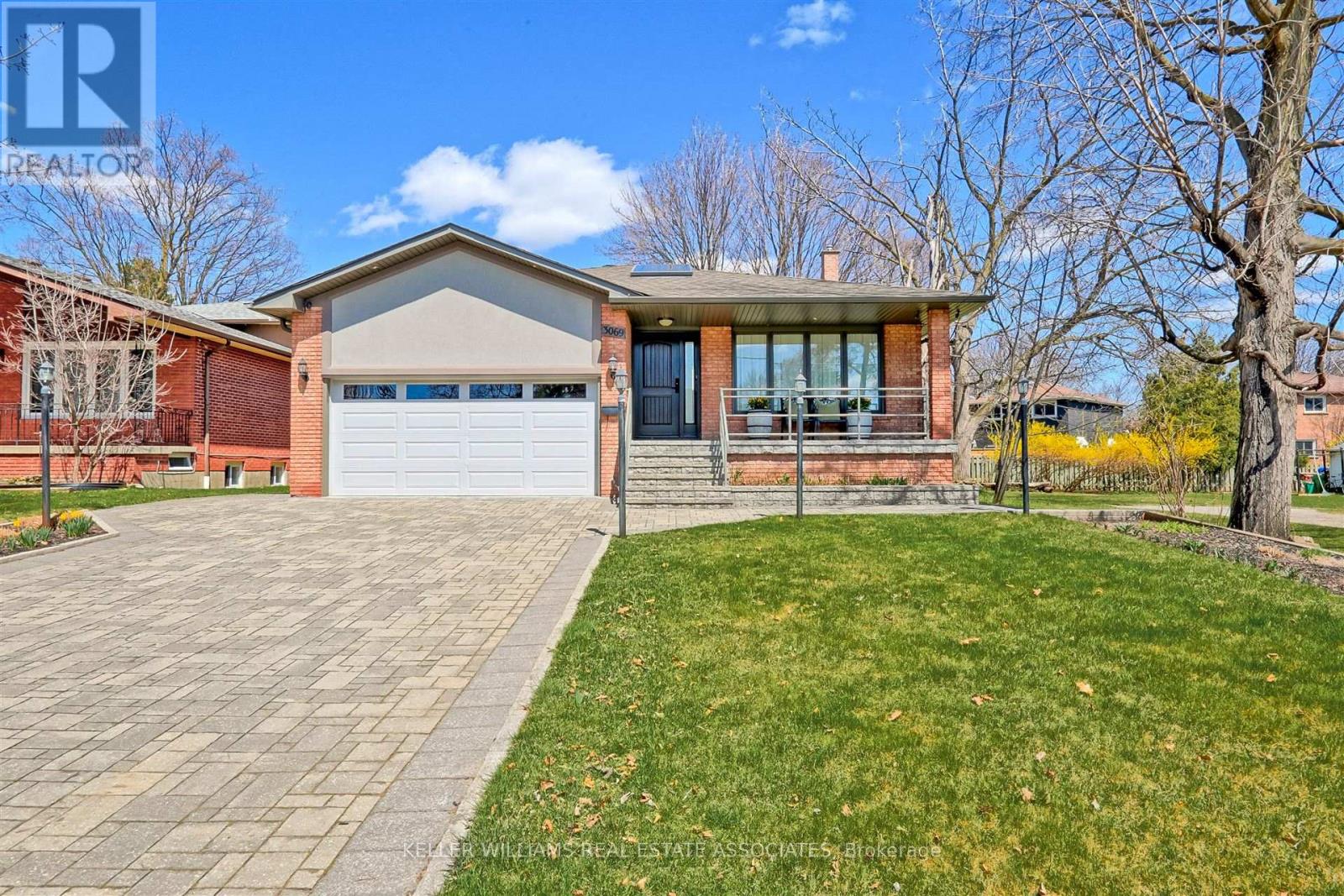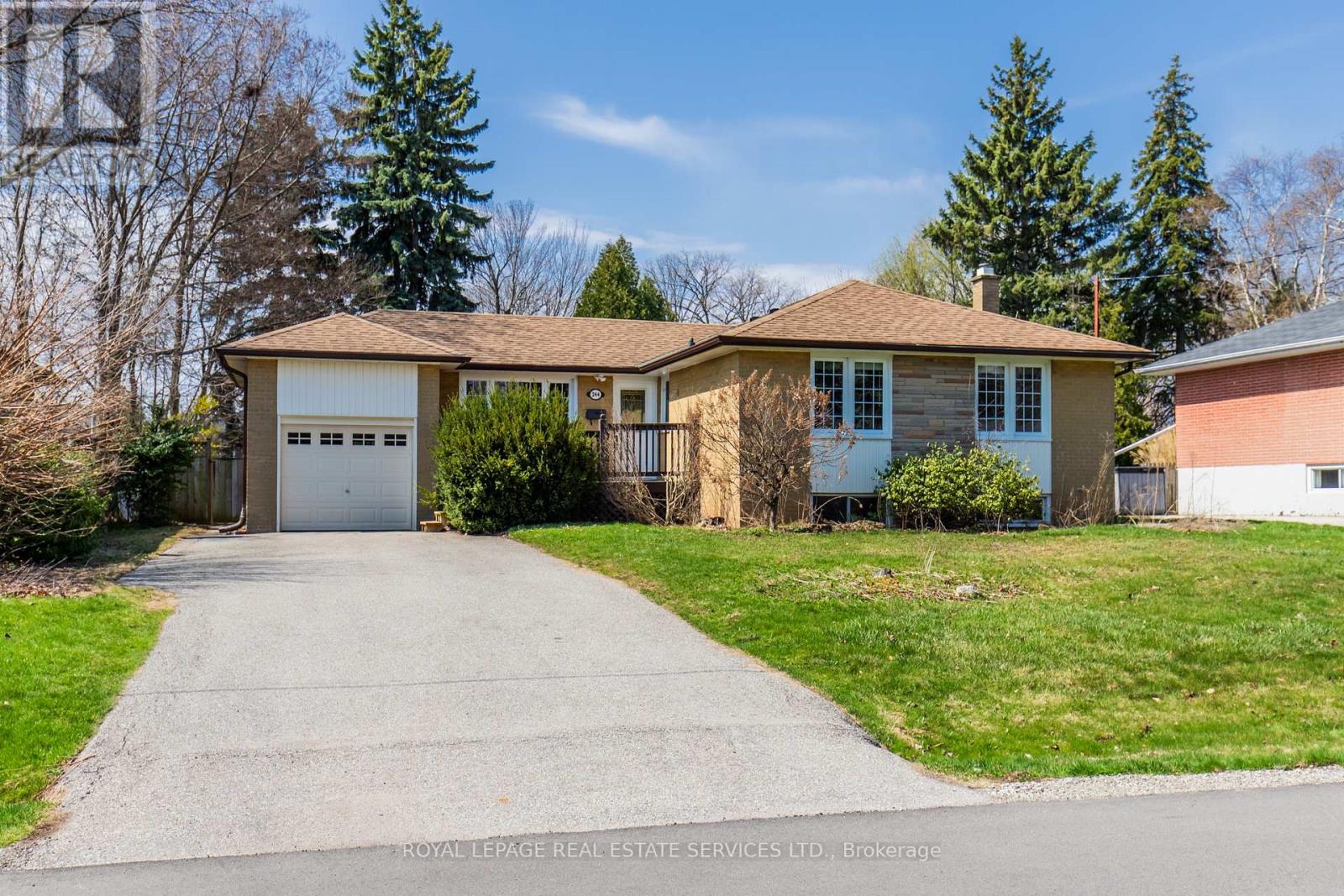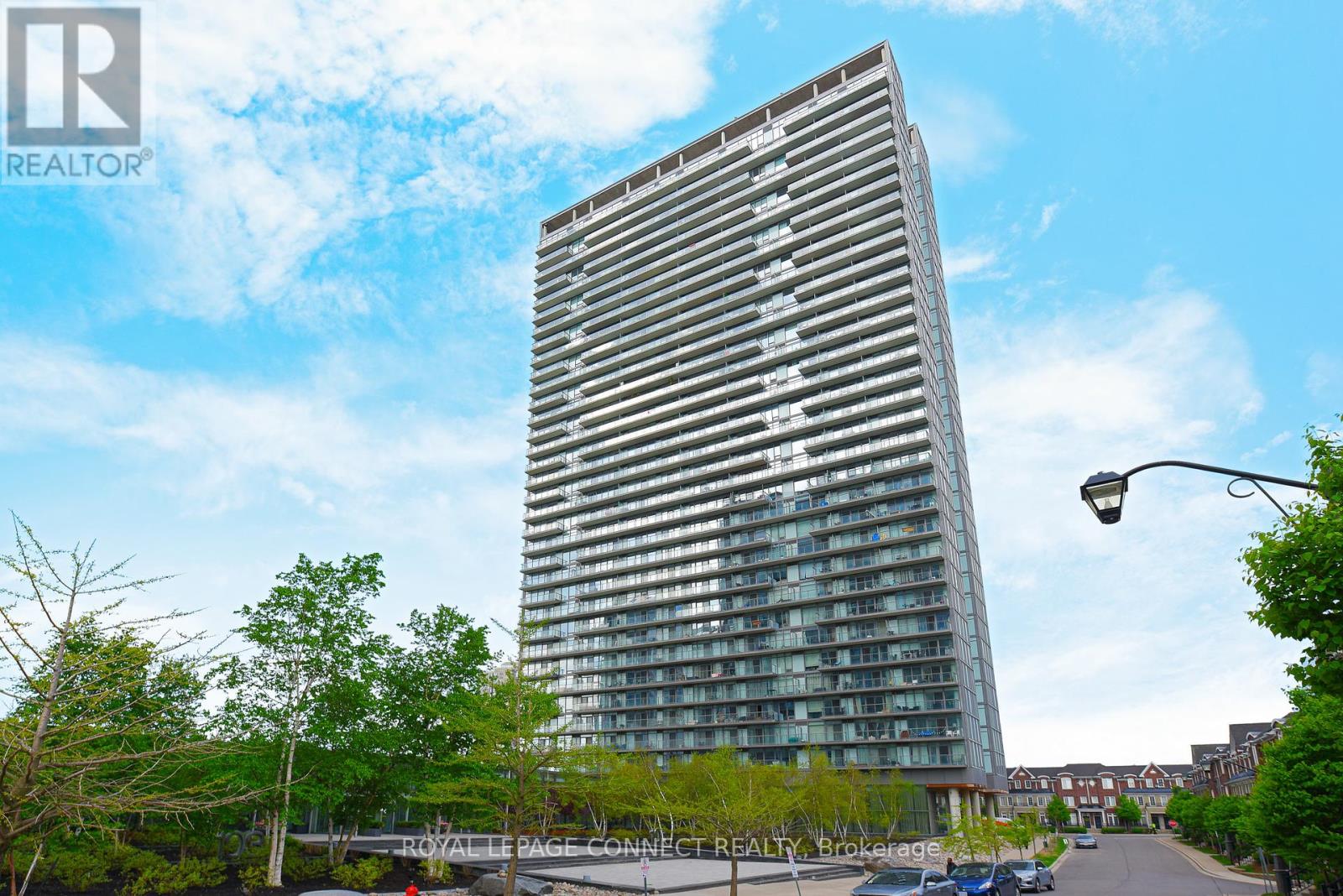107 Pony Way
Kitchener, Ontario
Welcome to your dream home in Kitchener's sought-after Huron Community! This exquisite townhouse, nestled on a peaceful community, offers the perfect blend of modern elegance and comfort. Boasting 3 bedrooms and 3 baths, along with a single-car garage, this home is tailor-made for you. Step inside and be greeted by the inviting open-concept layout, where the kitchen seamlessly flows into the living and dining areas, illuminated by charming pot lights. Whether you're entertaining guests or enjoying a quiet evening in, this space is sure to accommodate your every need. Upstairs, discover the convenience of a second-floor laundry room, eliminating the hassle of lugging clothes up and down stairs. The bedrooms are generously sized, providing ample space for relaxation and restful nights. Beyond the comforts of your home, take advantage of the prime location, surrounded by top-notch amenities. From public and catholic schools to parks and the Huron Community Centre, everything you need is within easy reach. Plus, with convenient access to public transit and major highways, commuting is a breeze. Explore nearby plazas and shopping centers for all your retail therapy needs. Don't miss out on the opportunity to make this exceptional townhouse your own. Schedule a viewing today and start envisioning the possibilities of life in Kitchener's vibrant Huron Community. (id:59911)
RE/MAX Gold Realty Inc.
1812 - 260 Malta Avenue
Brampton, Ontario
Welcome To The Duo Condos! Brand New 1 Bedroom + Den & 2 Bathroom, Suite Located In Prime Brampton Location! Offering A Sun-Filled Open Concept Layout Featuring Premium Wide Plank Laminate Flooring Through Out. Contemporary Designer Kitchen Featuring Quartz Counter Tops, Soft Close Cabinetry & Back Splash! Living Room With Floor To Ceiling Windows And Walk Out To A Large Balcony! Primary Bedroom Features A Full 3 Piece Bathroom, Closet & Large Floor To Ceiling Windows! Spacious Den That Is Perfect For A Home Office, Nursery Or Play Area! Stacked Laundry! Comes With One Parking & Locker Unit! Building Amenities Include: Kids Play Room, Fitness Room, Meeting Room, Party Room, Rooftop Lounge & More! Great Location Just Steps To Shoppers World Mall, Sheridan College, Gateway Transit Terminal, The New LRT, Rec. Centre, Restaurants, Medical & Much More! (id:59911)
RE/MAX Realty Services Inc.
1404 - 15 Legion Road
Toronto, Ontario
Welcome to Beyond The Sea Condos, where lakeside living meets modern comfort. This beautifully maintained 2-bedroom, 2-bathroom condo features a spacious open-concept layout with hardwood flooring throughout and stunning floor-to-ceiling windows that flood the unit with natural light. Enjoy a wraparound balcony with multiple access points, offering a partial view of the lake and a breathtaking view of the city skyline. The kitchen is perfect for entertaining, complete with stainless steel appliances, granite countertops, and a center island with a breakfast bar. The large living and dining area is ideal for both relaxing and hosting guests. The primary bedroom boasts a 3-piece ensuite and a walk-in closet, while the second bedroom offers generous space for guests or a home office. Freshly painted and move-in ready, this unit includes one parking spot and one locker, with water and heat covered in the maintenance fees. Ideally located just steps from the lake and Humber Bay Park, with easy access to restaurants, shopping, schools, highways, and the downtown core. Enjoy exceptional building amenities such as a concierge, BBQ area, visitor parking, indoor pool, party room, gym, and so much more. (id:59911)
Royal LePage Real Estate Services Ltd.
3 - 530 Speers Road
Oakville, Ontario
Commercial Retail / Office Unit For Lease In A brand New Premium Project In A Prime Location In Oakville, The Unit Facing Speers Rd. 20 Feet Clear Height, Ceiling To Floor Glass Frontage Providing Abundant Natural Light, Shell Unit Providing Flexibility to Meet Specific Needs and Preferences, (HVAC On Roof, Rough In For Plumbing), E4 Zoning Permits A Wide Range Of Uses. Lots Of Parking Available, Easy Access To QEW & 403. Many Amenities Nearby. (id:59911)
Royal LePage Real Estate Services Ltd.
3069 Given Road
Mississauga, Ontario
Welcome to this beautifully maintained 5-level backsplit offering over 4,000 sq ft of total living space on a beautiful 50' x 122' property in a high-demand neighborhood! Bright and spacious throughout, this home features 5 generous bedrooms with the potential for a 6th, making it perfect for growing families or multi-generational living. The main floor boasts a large, sun-filled kitchen with stainless steel appliances, Caesarstone counters, and a walk-out to the deck and a fully fenced backyard ideal for entertaining or relaxing. Enjoy the convenience of a main-floor laundry room complete with Whirlpool front-load washer and dryer, granite counters, and a separate side entrance. A versatile main-floor office easily converts to a fifth bedroom. The lower level offers incredible flexibility with a second kitchen and a second laundry area, creating a great opportunity for a rental unit or in-law suite. With 3 skylights, newer hardwood floors, and tons of storage throughout, this home combines comfort and functionality at every turn. Additional features include crown moulding, roof 2022, smooth ceilings, A/C & furnace 2017, 2-car garage with 2nd level storage that's the full width of the garage, an interlock driveway, a garden shed, and a beautifully maintained yard. Located just steps to Richard Jones Park with its extensive walking trails, and close to major roadways and public transit, this home truly has it all. Don't miss your chance to own a spacious, move-in-ready property with income potential in a fantastic location! (id:59911)
Keller Williams Real Estate Associates
Main - 244 Snowden Road
Oakville, Ontario
Welcome to 244 Snowden Rd MAIN LEVEL, a charming and bright 3-bedroom bungalow ideally located in a quiet, family-friendly neighborhood in Southwest Oakville. Just a short walk to Lake Ontario, scenic parks, and the quaint Village of Bronte, this home offers a perfect blend of comfort and convenience.This listing is for the main floor only. The space features a sun-filled Family Room and Dining Room, a nicely updated Kitchen with new flooring, gas stove and a newly renovated 4-piece bathroom. Private in-suite laundry.All three bedrooms are located on the main level, offering a functional and inviting layout. The foyer also features new flooring for a fresh, modern feel.Tenants will enjoy exclusive access to the composite front deck and front yard ideal for relaxing or entertaining outdoors. Two driveway parking spaces included. The property is very well maintained and located close to schools, shopping, and all essential amenities. (id:59911)
Royal LePage Real Estate Services Ltd.
1215 - 105 The Queensway
Toronto, Ontario
REMARKS FOR CLIENTS Welcome to your future home or investment at the gorgeous and ultra-convenient NXT II condos! Step inside this spacious 1+den, 1-bathroom unit and be wowed by all the natural light from the huge floor-to-ceiling glass windows and doors in the living room and bedroom. The open concept kitchen features stainless steel appliances, and there's even a dedicated spot for your dining table. Dinner parties will never be the same! The den makes a perfect home office, gym, or whatever your heart desires. The semi-ensuite bathroom features in-unit laundry and connects the bedroom and the den. Enjoy pristine lake views and the morning sun from your private balcony. Owned parking is the cherry on top of this beautiful unit. But that's not all... 105 The Queensway is in one of the city's most convenient locations. High Park, Sunnyside Beach, and endless trails along Lake Shore Blvd. W. are only a stone's throw away, making this perfect for runners, cyclists, and dog lovers alike. Get onto the Gardiner Expressway in minutes for quick access to downtown or to the city. Even Pearson International Airport is a quick drive away. Feel like leaving the car at home? The 501 streetcar stop just outside brings you downtown in a flash. Welcome home! (id:59911)
Royal LePage Connect Realty
2212 - 830 Lawrence Avenue W
Toronto, Ontario
Stylish 1-Bedroom Condo! Bright & Modern Living in the Heart of North York. This beautifully designed 1-bedroom condo in the highly sought-after Treviso II offers the perfect blend of comfort, style, and convenience. Ideal for first-time buyers, this bright west-facing unit features unobstructed views, a smart, open-concept layout, and premium finishes throughout. Step into a spacious living area that seamlessly connects to a modern kitchen with granite countertops, stainless steel appliances, and plenty of room to cook and entertain. The floor-to-ceiling windows in the bedroom flood the space with natural light, while the mirrored double closet offers generous storage. Ensuite laundry. Newly purchased parking spot included just steps from the elevator for ultimate convenience. Low hydro approx. $50/month. Pet-friendly building. Enjoy top-tier building amenities including: Indoor Pool & Sauna Gym, Guest Suites, 24-Hour Concierge, Visitor Parking. This condo offers unbeatable access to transit (TTC at your doorstep, short walk to Lawrence West Station), Yorkdale Mall, and Highways 401 & 400 making commuting and city living effortless. (id:59911)
Bosley Real Estate Ltd.
339 Pine Cove Road
Burlington, Ontario
Welcome to this stunning contemporary home, situated in the prestigious Roseland community of Burlington. Rebuilt in 2022, this custom-designed detached home offers an exceptional blend of modern sophistication and everyday comfort. Boasting approx. 3,200 sq. ft. of living space, this residence features an open-concept layout, soaring 10 ceilings on the main floor, 9 ceilings on the second floor, and 8 ceilings in the finished basement, creating an airy and spacious ambiance throughout. Step inside and be captivated by the flood of natural light from expansive windows. The heart of the home is the gourmet chefs kitchen, complete with modern sleek custom millwork, quartz countertops with a dramatic waterfall island, and top-of-the-line Miele appliances. The spacious family room, enhanced by a cozy fireplace, provides the perfect setting for both relaxation and entertaining. The second floor features two generously sized bedrooms, each with its own ensuite bathroom, ensuring privacy and comfort. The primary suite is a true retreat, boasting a spa-like ensuite with high-end finishes, a glass-enclosed shower, a soaking tub, and double vanities. The fully finished basement expands your living space with a large recreational room, an additional bedroom, a full bathroom, and a private office perfect for working from home. This incredible home also includes a built-in EV car charger in the garage, catering to modern, eco-conscious living. A 5-minute walk to John Tuck School, close to Nelson High School and St. Raphael School, and just steps from the lake, come see it for yourself and envision your future here! Step outside to your fenced backyard, offering privacy and the ideal space for outdoor enjoyment. Easy access to highways, Burlington Centre Mall, parks and all essential amenities makes this a dream home in an unbeatable location. (id:59911)
Homelife/response Realty Inc.
1508 - 299 Mill Road
Toronto, Ontario
Welcome to Millgate Manor! Step into this spacious and stylish 2+1 bedroom condo, a true bungalow in the sky offering sunset views and an abundance of natural light. Boasting hardwood floors throughout, this expansive suite is designed for both comfort and elegance. The modern, updated kitchen features ample cabinetry, quality appliances, and plenty of counter space, making meal preparation a delight. The primary suite offers a huge wall to wall closet and a 3 piece ensuite bath. With fresh, neutral paint and plenty of ensuite storage, you can move in and start enjoying your new home right away. This condo comes with one parking spot, and the all-inclusive maintenance fee covers all utilities plus Rogers cable, ensuring a worry-free lifestyle. Outside of your suite, the amenities at Millgate Manor are incredible! There is an indoor pool and an outdoor pool, tennis courts, a playground for children, gym and an indoor golf range. Don't miss this incredible opportunity to own a beautifully updated, move-in-ready condo! (id:59911)
RE/MAX Professionals Inc.
205 Wellington Street E
Barrie, Ontario
Welcome to this spacious and thoughtfully renovated bungalow, nestled on a beautifully landscaped mature lot. Offering 4 bedrooms and 2 modern bathrooms, this home provides the perfect blend of comfort, style, and functionality. The main floor has been tastefully updated with contemporary finishes, creating a bright and inviting atmosphere throughout.The layout includes generous living spaces, with large windows that bring in plenty of natural light, and an open concept kitchen and dining area that is perfect for family gatherings or entertaining guests. The home features 4 well-sized bedrooms, ideal for a growing family or accommodating guests.A standout feature of this property is the fully finished basement, which can be accessed via a separate entrance, providing endless possibilities for additional living space, in-law suite, home office, or rental income potential. The basement has been expertly renovated, offering a cozy and functional area with ample storage space.For added convenience, the property includes a 1-car garage, as well as 2 additional parking spots in the driveway, providing plenty of space for vehicles.Located on a bus route and just a short distance from Barrie's beautiful waterfront and a variety of amenities, including shopping, dining, and recreational options, this home offers both convenience and tranquility in a prime location. (id:59911)
Royal LePage First Contact Realty
304 - 486 Laclie Street
Orillia, Ontario
Premium Corner Suite in Maple Arbour Condominiums Sought-After North Ward Location!Welcome to this spacious and beautifully updated 2-bedroom, 2-bathroom corner unit offering 1,230 sq. ft. of comfortable living space. Nestled in a prime northward location, this premium suite boasts serene forest views, a large primary bedroom with ensuite, and a bright open-concept layout featuring a generous kitchen, dining area, and living room with walkout to a private balcony.Enjoy the convenience of in-suite laundry, a large storage room, and stylish updated flooring throughout. Located in the desirable Maple Arbour Condominiums, this secure and well-maintained building features a welcoming lobby, elevators, and a fantastic 1,200 sq. ft. community room with kitchen, washrooms, and regular social activities. Additional amenities include a mailroom, garbage/recycling facilities, 1 parking space and ample visitor parking.You're just minutes from shopping, Lake Couchiching, scenic walking trails, public transit, and countless amenities.Monthly Maintenance Fee: $438.93 Includes: Building insurance, exterior maintenance, common elements, landscaping, parking, property management, and snow removal (id:59911)
Coldwell Banker The Real Estate Centre











