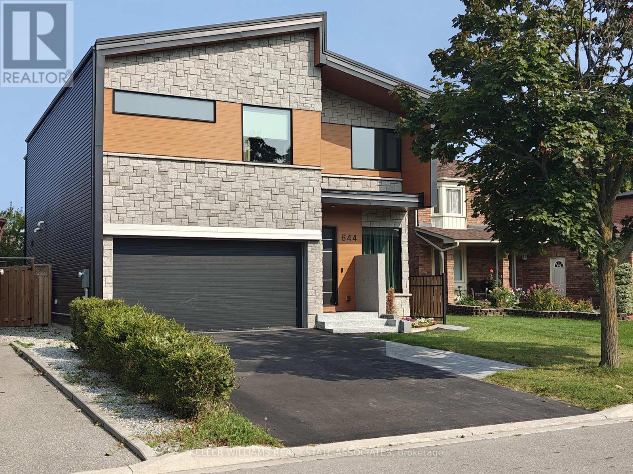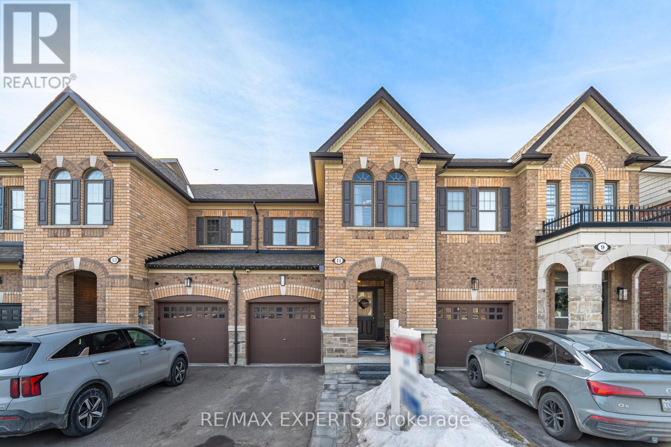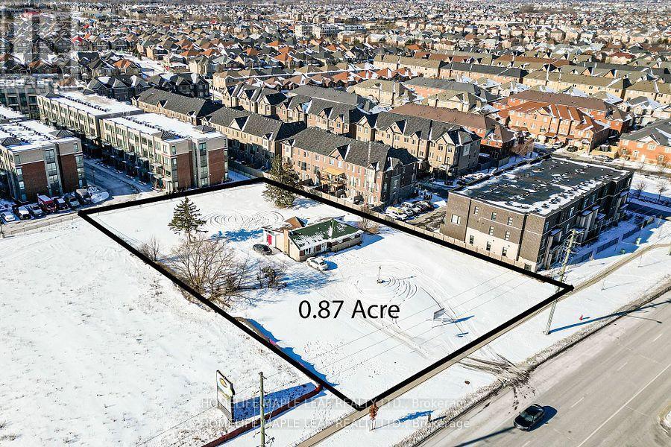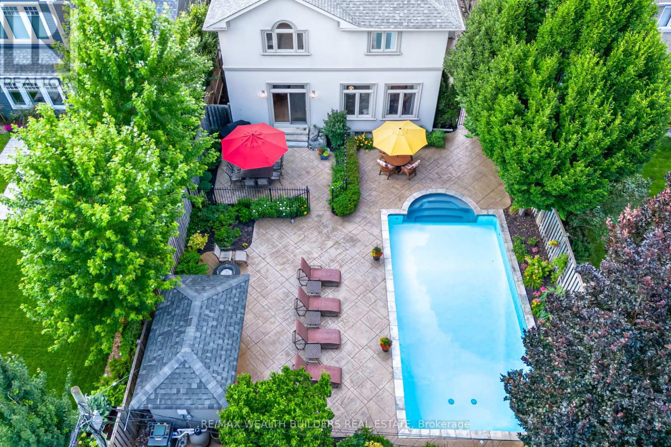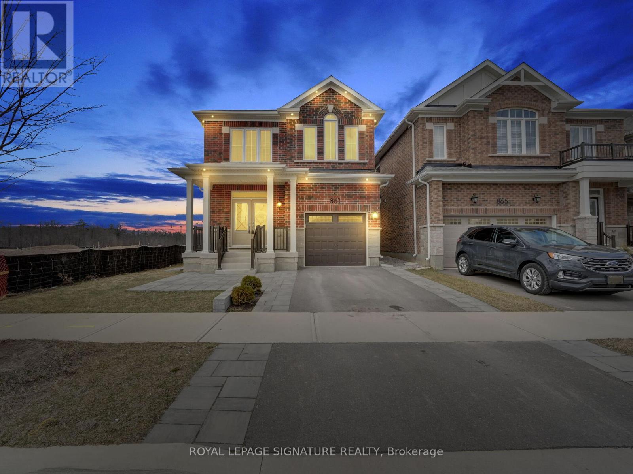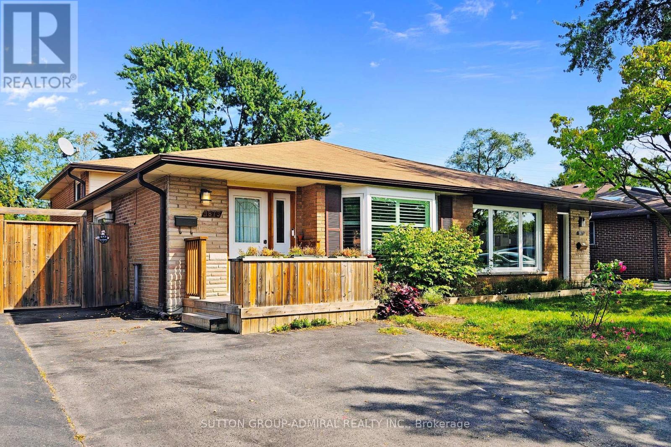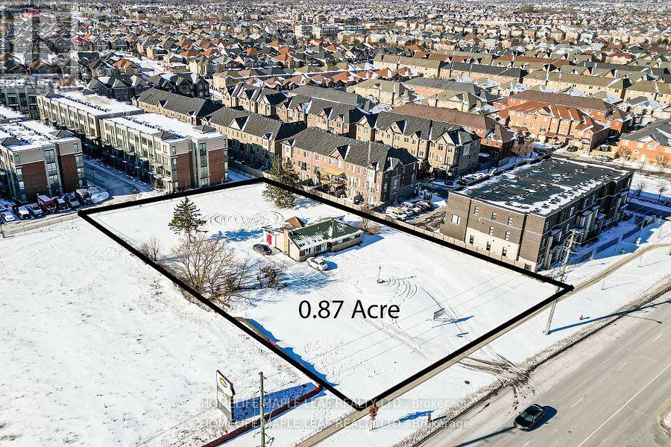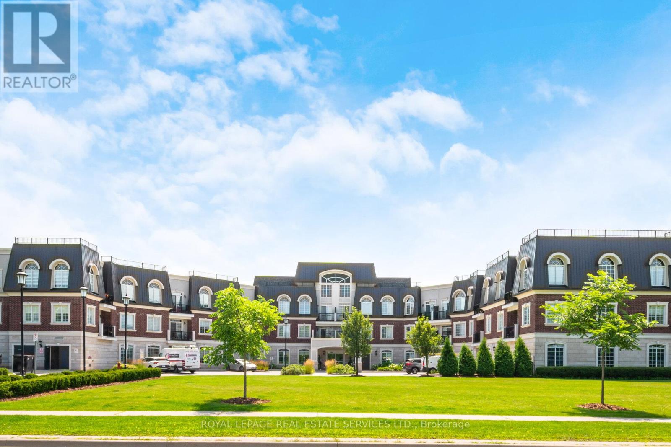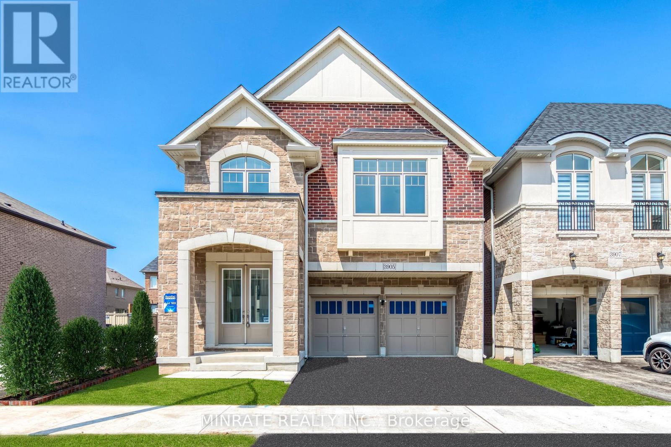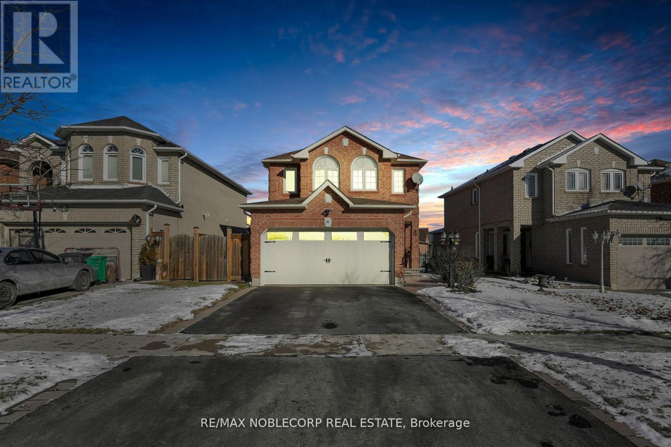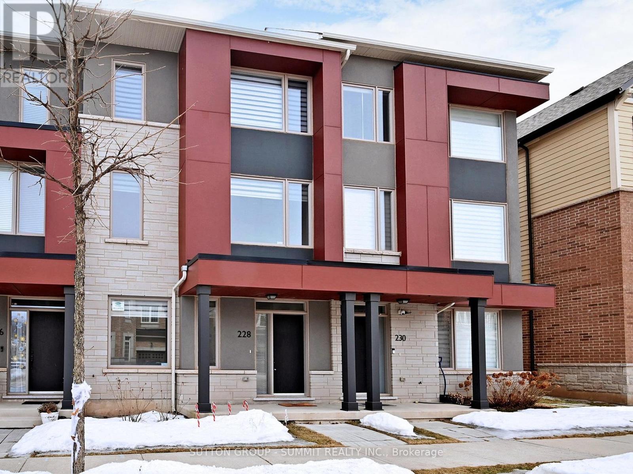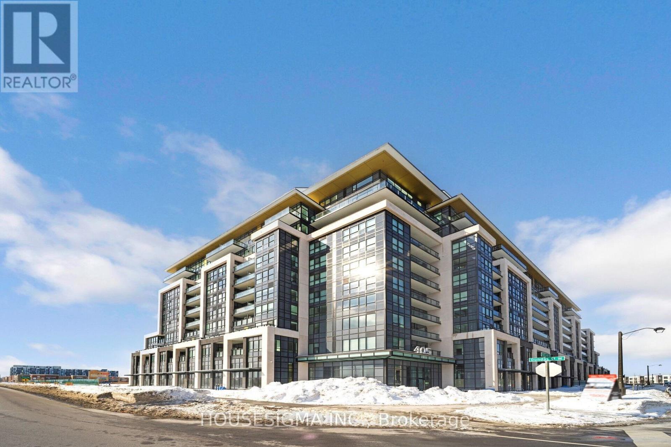2223 Whistling Springs Crescent
Oakville, Ontario
Priced to sell! An extraordinary family life awaits in Westmount, one of Oakville's most desirable neighborhoods. This idyllic community is in a highly-rated school catchment & blends natural beauty with urban convenience, with picturesque trails & parks, perfect for outdoor adventures. Recreation centers, restaurants & shops are within easy walking distance & the Oakville Hospital is just a 2-minute drive away. Commuters will appreciate the easy access to major highways & the Bronte GO Train Station is an 8-minute drive. This handsome residence, built by National Homes showcasing an upgraded reclaimed brick exterior & attached double garage, sits on a professionally landscaped corner lot with tall trees & an interlocking stone walkway leading to the front entrance. Enjoy your summers, grilling, dining & lounging on the interlocking stone patio in the generous fenced backyard with a custom shed. Boasting 4 bedrooms, 2.2 bths & approximately 2,667 sq. ft. of elegantly appointed living space plus a prof finished basement, this home offers ample room for family living & formal entertaining. The main floor features 9 ceilings, hardwood floors, crown mouldings, California shutters, numerous pot lights & Scarlett OHara staircase. The generous dining room is perfect for hosting grand celebrations, & the separate living room features garden doors leading to the private covered terrace. The sizeable kitchen boasts upgraded dark maple cabinetry, under-cabinet lighting, a pantry, a center island, stainless steel appliances & a breakfast area with sliding glass doors to the patio. The adjacent family room with a gas fireplace is perfect for cozy gatherings. Upstairs, 4 spacious bedrooms with California shutters, 2 large bathrooms, & a handy loft area. The primary suite offers a lovely 4-piece ensuite bathroom with a soaker tub & separate shower. Downstairs, youll find a home theatre room, gym, office, 2-pce bathroom & new furnace (2025). Roof re-shingled approx. 5-6 years ago. (id:54662)
Royal LePage Real Estate Services Ltd.
2221 - 30 Shore Breeze Drive
Toronto, Ontario
Luxury Waterfront Living. Welcome to Unit 2221 At Eau Du Soleil's Sky Tower, a stunning corner suite offering a perfect blend of luxury, functionality, and panoramic breathtaking views. This spacious and thoughtfully designed layout features floor-to-ceiling windows, filling the space with natural light and showcasing unparalleled lake, city, and sunset views. The upgraded kitchen is both stylish and functional, while the versatile den provides an ideal space for a home office or overnight guests. The generous walk-in closet adds ample storage, and a cozy fireplace enhances the ambiance. Expansive wrap-around balcony, accessible from every room, offing a seamless indoor-outdoor living experience. Residents enjoy access to exceptional amenities, including: Indoor Pool & Sauna State-of-the-Art Fitness Facility & Yoga Studio, Outdoor BBQ Terrace & Party Room for entertaining, Full-Service Concierge. Located in the heart of Humber Bay Shores, this condo offers unparalleled access to waterfront trails, parks, and scenic lakefront views. Commuting is effortless with TTC and Mimico GO Station steps away, 10 mins to downtown Toronto. (id:54662)
Ipro Realty Ltd
Ipro Realty Ltd.
3262 Crimson King Circle
Mississauga, Ontario
Luxurious Home in a very desirable location. Very spacious(almost 4000 sq ft of living space), sunny, bright with 9 Feet ceiling and hardwood . Two spacious master bedrooms with en-suite washrooms and walk-in closets with closet organizers. upgraded Main kitchen with built in appliances. Interlocking Pavers in front on both side of driveway leading to spacious backyard fully landscaped with interlock pavers. Finished basement with fully equipped kitchen and bar and also wired for home theatre system. California shutter throughout and pot lights. This home is minutes to highways, shopping and GO. (id:54662)
Ipro Realty Ltd.
406 - 60 George Butchart Drive
Toronto, Ontario
Welcome To 60 George Butchart Drive, Unit 406! This Bright And Modern One-Bedroom Plus Den Condo In The Saturday At Downsview Park Community Features A Smart, Functional Layout With High-End Finishes And Sleek Appliances. The Den, Complete With A Door, Is Perfect For A Private Home Office Or Guest Space. Step Outside To A Large Terrace Overlooking The Stunning, Unobstructed North-Facing Views Of Downsview Park Showcasing Running Paths, A Pond, Fountain, Dog Park, And Community Farm. This Terrace Is Larger Than Most Balconies And Can Fit A Large Furniture Set. Its The Perfect Spot For Morning Coffee Or Entertaining Guests. The Building Offers Premium Amenities, Including A Gym, Luxurious Party Room, 24-Hour Concierge/Security, And Ample Visitor Parking. This Unit Also Comes With The Convenience Of Parking And A Locker. Situated Minutes From Transit, Shopping, And Dining, This Condo Combines Parkside Living With Urban Convenience. Don't Miss This Incredible Opportunity! Extras: Large Terrace, One Parking And One Locker (id:54662)
Keller Williams Referred Urban Realty
304 - 2904 South Sheridan Way
Oakville, Ontario
The Investments Group is offering a versatile office space located at the highly accessible intersection of Winston Churchill Blvd and the QEW, just off the highway exit. This prime location provides easy access to local amenities and major transportation routes, making it convenient for both employees and clients. With zoning suitable for a wide range of uses, including medical practices, institutional operations, and general office purposes. The building is fully barrier-free and features a public elevator for easy access to the second floor. Ample parking is available, ensuring convenience for all visitors and staff. TMI: $10.70/SF (id:54662)
Royal LePage Burloak Real Estate Services
Ph807 - 7 Smith Crescent
Toronto, Ontario
Well Appointed Boutique Condo On The Vibrant Queensway Offers A New York Style Penthouse Loft With 478 Sqft North Facing Rooftop Terrace With Greenspace Overlooking Treetop & Sunset Views . This Stylish 2 Storey Penthouse with 792 sq.f. of living area Includes 1 Parking, 1 Locker & Features A Bright, Spacious Open Concept Layout With Modern Finishes, Blinds & Upgraded Fixtures Throughout. 10 Ft Ceilings With Exposed Concrete & Frameless Floor To Ceiling Windows. Contemporary Style Kitchen With Spacious Pantry, Panel Appliances Quartz Counters & Large Centre Island. Sun Kissed Primary Bedroom With Large Closet & Juliet Bathroom. Statement Staircase Leads To Creative Dual Loft Spaces Open To Below. Excellent Use For A Second Bedroom & Home Office Or Additional Storage. 2nd Storey Loft Retreat Ventures Out To Incredible Terrace With Stunning Views, Gas Bib, Water Supply & Electrical Outlet- The Perfect Outdoor Space For Entertaining Friends, Family Or Simple Relaxation Under The Sunset. This Well Appointed Condo Boasts An Array Of Lifestyle Amenities Including A State-Of-The-Art Gym, Hobby Room, Party Room, & Dog Washing Station. Situated In The Heart Of Etobicoke In Walking Distance To Public Transit Trendy Shops, Restaurants, Cafes, Bakeries Boutiques & So Much More. Easy Access To The GO, Gardiner & Downtown Toronto! (id:54662)
RE/MAX Hallmark Realty Ltd.
644 Roselaire Trail
Mississauga, Ontario
644 Roselair Tr Is Unlike Any Home Youve Seen Before. Designed With Modern Elegance In Mind, This Residence Seamlessly Blends Sleek Architecture With Natural Elements, Offering A Stylish And Serene Sanctuary For The Discerning Buyer. Custom Built & Completed In 2021, 644 Roselair Tr Offers A Unique, Yet Refreshing, Perspective On What The Home Means To You. Its Impossible To Miss The Striking Facade, Which Features A Bold Mix Of Light Stone, Warm Faux Cedar Exterior Cladding, And Strong Black Accents. Inside, An Open Concept Layout Boasts 12 Ft Ceilings And Tons Of Natural Light To Create A Bright, Airy Atmosphere. The Centrepiece Of The Main Level Is A Geometric Wooden Staircase, Supported By Black, Metal Stringers And Wrapped Around A Mesmerizing Light Column That Breathes Life - And Nature - Directly Into The Home. The Entertainment Area Is Highlighted By A Wooden Slat Accent Wall And Built-In Dolby Atmos Speakers. Lastly, Your Gourmet Kitchen Features High End Stainless Steel Appliances, Quartz Countertops & Dark Custom Cabinetry. Youll Love Your Magic Window Window Wall, A Bi-Fold Floor-To-Ceiling Dynamic Window And Door System. Upstairs, Three Generously Sized Bedrooms, An Open Concept Walk-In Closet, And An Designated Office Space Overlooking Your Massive Garage Make Up Your Second Level. The Master Ensuite Features A Standing Glass Waterfall Shower As Well As a Two-Person Corner Tub. Collect Rental Income Or Provide A Nanny Suite To A Loved One - Whichever It Is, The Self-Contained Basement Apartment Will Be A Huge Bonus For Your Family. Over 800 Sq Ft, Features 2 Additional Bedrooms, A Full Kitchen, And Separate Living Area. Currently Being Rented For $2350/M + 35% Of All Utilities. Garage Features 25 FT Ceilings (Car Lift Potential), Epoxy Flooring, And Industrial Grade Roll-Up Garage Door. Roughed-In 40AMP EV Charger. 260 Sq Ft Green House With Infrared Heater. Many SMART Home Features, Including Automatic Lights/Blinds. Metal Roof With 40 Year Warranty. (id:54662)
Keller Williams Real Estate Associates
11 Tormore Road
Caledon, Ontario
Welcome to 11 Tormore Rd situated in a high sought out prestigious neighbourhood in Bolton. This freehold townhome offers three bedrooms, three bathrooms and a finish basement. Open concept main floor finished with built-in fireplace, 9 foot ceilings and hardwood flooring throughout. Kitchen has quartz countertops and stainless steel appliances. Three spacious bedrooms on second floor all finished with hardwood flooring. Smooth ceilings in upstairs hallway with computer/seating area. Primary bedroom has large walk-In closet with 4 piece ensuite. New Oak Veneer stair case (2024) leading to a cozy finished bsmt with new laminate flooring, smooth ceilings and pot lights. Enjoy the comfort and style of the fully fenced yard with money spent on New Unilock patio (2024) , New Unilock widened driveway (2024),access from garage to backyard. Shows true pride of ownership and is a total gem a must see to appreciate. ! ! ! (id:54662)
RE/MAX Experts
6 - 175 William Duncan Road
Toronto, Ontario
Welcome to Unit 6-175 William Duncan Rd at the desirable Downsview Park community. This stylish and desirable main-level stacked townhouse provides the perfect blend of modern convenience and serene living. Boasting 2 bedrooms plus a versatile den, this sun-filled unit features an intelligently designed layout with an open concept living, dining, and kitchen areaperfect for entertaining and everyday comfort.The kitchen is a culinary delight, fitted with sleek stainless steel appliances, elegant quartz countertops, a chic backsplash, and a spacious center island, making it both functional and fashion-forward. The primary bedroom offers a peaceful retreat with a walk-in closet and an inviting walkout to a private balcony, ideal for morning coffee or evening relaxation.Designed with practicality in mind, this home is carpet-free and includes in-unit laundry for ultimate convenience. The den is the ideal space for a home office or creative studio, perfectly catering to your lifestyle needs. Additionally, enjoy the ease of one surface parking spot conveniently located close to the unit.Set in an unbeatable location, this townhouse offers easy access to Highways 401, 400, and 407, Yorkdale Mall, York University, and public transit.Step outside and enjoy the nearby park and playground, along with Downsview Park's extensive amenities including lush parks, trails, Stanley Greene Park, tennis courts, and basketball facilities.With very low maintenance fees and all the nearby conveniences, this property is perfect for first-time home buyers, investors, or those looking to downsize in style. (id:54662)
Bay Street Group Inc.
1503 - 6 Eva Road
Toronto, Ontario
Spacious corner unit with an abundant amount of light, SE views to downtown and the CN Tower, this 2+den is a very well laid out split floor plan. 2 full bathrooms, private balcony, granite kitchen counters and stainless steel appliances...you are sure to be impressed! Quality Tridel built with full service amenities: 24h Conceirge, sprawling lobby, indoor pool, visitors parking, gym, party room, guest suites and more! Minutes to Kipling Subway, 427 highway access, Sherway Gardens mall...this location can't be beat! (id:54662)
RE/MAX Hallmark Realty Ltd.
8888 The Gore Road
Brampton, Ontario
Prime Development land, proposed official Plan designated, within the Gore MTSA, 12-15 Storey mixed use, 128 unit condo/apartment & office/commercial with 2 storey retail podium, Total GFA 127,288.80 Sq.ft, Zoning R4 with proposed modifications (existing RE2 Zone), site area 0.88 acres approximately., with transportation access to Gore/Queen Brt Line Stop, CLOSE TO ALL AMENITIES..SCHOOLS, PLAZA, RELIGIOUS PLACES AND MANY MORE SUCH AS HWYS(407, 427, 7) **EXTRAS** HIGH RISE DEVELOPEMENT LAND READY TO BE BUILT ( 12 STOREY ) (id:54662)
Homelife Maple Leaf Realty Ltd.
31 Birch Tree Trail
Brampton, Ontario
Upgraded Beautiful 4 Bedroom Detached Home on a Premium 45ft Lot Located in a Prestigious Community of Bram East. Excellent Modern Layout, 3199 Sq.Ft. Separate Family, Living, Dining Room and Office. Legal 2 Bedroom Second Dwelling, Basement ,Separate Entrance and Independent Nanny Suite.Basement Tenant is paying monthly Rent of $2900 and willing to stay.Beautiful Interlocking Landscape on the Driveway and Porch ** Legal Basement Permit is Attached ** ******* Please click on the Virtual tour to View the Entire Property******** (id:54662)
Ipro Realty Ltd.
19 Mervyn Avenue
Toronto, Ontario
Discover the perfect balance of luxury and convenience in this stunning 4,400+ sq.ft. custom-built residence, in one of Toronto's most sought-after neighborhoods, known for its mature trees, spacious lots, and tranquil surroundings. Lovingly maintained by its original owners, this home features an impressive 50+ foot frontage and an exceptionally private, serene backyard ideal for relaxation or entertaining. Strategically located, you'll enjoy effortless commuting, mere minutes from major highways such as the 427, Gardiner Expressway, and the 401. Kipling Subway Station and the GO Train are just steps away, offering unmatched connectivity to Toronto's vibrant core. Step into your own genuine outdoor oasis highlighted by a sparkling 16' x 32' in-ground saltwater pool, expansive lounging area, two dining spaces, pool shed, firepit area perfect for gatherings. Inside, elegance meets functionality with high-end finishes, spacious rooms, and hardwood flooring throughout. The primary suite is a luxurious retreat featuring vaulted ceilings, two generous walk-in closets, 5-piece ensuite complete with heated floors! The upper level also includes three additional bedrooms, two more full bathrooms, and the convenience of a dedicated laundry room. The main floor enhances livability with a private office, an expansive open-concept gourmet kitchen, formal dining area, and a large family room offering direct access to the idyllic backyard. The fully finished basement adds exceptional versatility with a separate entrance, a full bedroom, a second spacious office area, dedicated workshop, and an enormous family room measuring over 600 sq.ft., ideal for recreation, entertainment, or additional living space. Experience the ultimate combination of serene suburban living with easy urban access your dream lifestyle awaits at 19 Mervyn. NOTE: Basement images are virtually staged (id:54662)
RE/MAX Wealth Builders Real Estate
22 Hollingsworth Circle
Brampton, Ontario
Discover this bright and vibrant semi-detached home, perfectly situated in the highly sought-after Fletchers Meadow community. With a superb floor plan and thoughtful design, this 3+1 bedroom home offers premium living in a family-friendly neighborhood.Step into the welcoming front foyer, where the entry point is thoughtfully tucked away from the main living areas, creating a sense of comfort and desirable separation. The heart of the property is the delightful kitchen, featuring a full range of stainless steel appliances, a spacious dining area, and an open layout that connects to the living room. Large windows looks out to the garden, creating the perfect ambience for entertaining or relaxing with family.The well-positioned hardwood stairs with iron pickets lead upstairs to 3 generously sized bedrooms and two baths. The master bedroom is a retreat in itself, complete with his-and-hers closets and a private ensuite.The basement is beautifully finished, featuring a large bedroom, kitchen, bath, and ample storage ideal for extended family, guests, or rental potential.Situated in a vibrant, diverse community, enjoy access to excellent schools, parks, trails, and the Cassie Campbell Community Centre. With its prime location close to transit, Mt. Pleasant GO Station, Highway 410, and all essential amenities, this home offers the perfect blend of convenience and lifestyle.Make 22 Hollingsworth Circle your dream home today! **EXTRAS** A/C 2013 Furnace 2017, New Roof 2024, New Garage 2025, All washrooms, floors newly renovated. (id:54662)
Right At Home Realty
#72 - 250 Sunny Meadow Boulevard
Brampton, Ontario
Discover this Rarely offered, 5-year-new Two bedroom (both with attached bathrooms), half bath on the main floor. Bedroom level laundry. Brand New Floor. 1305 SQFT stacked townhouse in Brampton! Big terrace to enjoy in summer time. Perfect for first-time buyers, retirees and investors alike. 2 CAR PARKING* , tons of storage and loaded with upgrades through-out. LOW maintenance fees. Located near shops, highways, and walking-distance public transit, this property offers both modern comfort and convenience. Whether you're starting your homeownership journey or expanding your portfolio, this home offers the ideal blend of accessibility and investment potential. Don't miss this opportunity! (id:54662)
RE/MAX Gold Realty Inc.
Bsmt - 861 Tea Landing
Milton, Ontario
"Discover privacy, safety, and convenience at 861 Tea Landings basement! Ideal for newcomers and young families, this cozy space is located in a secure neighborhood and just steps away from public transport. A perfect place to call home!" (id:54662)
Royal LePage Signature Realty
2077 Frontier Drive
Oakville, Ontario
Presenting 2077 Frontier Drive! This well-maintained three bedroom family home, nestled on a quiet street in West Oak trails, is being offered for the first time by its original owners. With a backdrop of lush greenspace, this home seamlessly blends comfort, functionality, and natural beauty. Step inside to discover a thoughtfully designed main level, where hardwood flooring flows through the living and dining rooms. The well-equipped kitchen boasts stainless steel appliances, Granite Transformations countertops, and a matching backsplash. The breakfast area, with French doors leading to the deck, offers the perfect setting for your morning coffee while enjoying the tranquil surroundings. Upstairs, the primary bedroom awaits, complete with laminate flooring, a walk-in closet, and an updated four-piece ensuite with a newer vanity and quartz countertop. Two additional bedrooms, a four-piece main bathroom, and a versatile family room complete the upper level. With a 9'7 ceiling, laminate flooring, and cozy gas fireplace, this inviting space is ideal for movie nights, playtime, or simply unwinding with a good book. The unfinished basement presents a fantastic opportunity to customize the space to suit your lifestyle, whether it's a home gym, recreation room, or additional living area. Outside, the fully fenced backyard features a deck and an expansive interlock patio, ideal for summer BBQs. Additional highlights include inside garage access, 200-amp electrical service, and parking for up to five vehicles. Situated in a family-friendly neighbourhood, this property is just steps from top-rated schools, including West Oak Public School and St. Ignatius of Loyola Catholic Secondary School. Enjoy the convenience of nearby parks, trails, Glen Abbey Community Centre, shopping, dining, hospital, and all the amenities you need. (id:54662)
Royal LePage Real Estate Services Ltd.
619 - 8 Nahani Way
Mississauga, Ontario
Bright & spacious 1 Bedroom + Den and 2 Bathroom unit at Mississauga Square with an extremely functional layout and a walk in closet in the primary bedroom! Pride on ownership on full display here; the unit is only 3.5 years old and impeccably maintained by the original owners. Den can easily be used as a second bedroom. Located in the vibrant heart of Mississauga, the unit boasts 9 foot ceilings, floor to ceiling windows, upgraded light fixtures, quartz countertops, upgraded cabinets to the ceiling and full size stainless steel appliances. The primary bedroom is flooded with light from the floor to ceiling window and has a walk in closet along with a 4 pc ensuite. Amenities include an Outdoor Pool, Terrace, Playroom, BBQ terrace, Gym and Party Room. Mississauga Square is just minutes from Public Transit, the upcoming "LRT", Highway 401 & 403, Square One Shopping Centre, Restaurants, Grocery stores & Entertainment. Do not miss out on this opportunity! (id:54662)
Union Capital Realty
1873 Bonnymede Drive
Mississauga, Ontario
Welcome to 1873 Bonnymede, a spacious semi-detached back split home located in the heart of Clarkson Village. This charming property boasts 3 bedrooms and 2 bathrooms, offering a perfect blend of style and comfort. The main level features an open-concept living room with California shutters, an electric fireplace, and sleek vinyl plank flooring. The updated kitchen is equipped with premium appliances, granite countertops, a walk-in pantry, and plenty of space for culinary creativity.On the upper level, you'll find three bedrooms with beautiful natural hardwood floors and a main 4-piece bathroom. The lower level includes a generous rec room, a 3-piece bathroom, an office, and ample storage. Recent home updates include Renewal by Andersen windows (2019) with a transferable warranty, kitchen and appliances (2017), updated electrical panel and wiring (2017), eaves (2019), and a new washer and dryer (2022). (id:54662)
Sutton Group-Admiral Realty Inc.
1395 Tyneburn Crescent
Mississauga, Ontario
Prof. fully renovated house on all levels of the house. Hardwood on upper & main floors. Kitchen designed very well with porcelain floors. Chrystal lighting, and pot lights. Newer main entrance. New fence around the house. New walkway to the house. Double door entry. 5" baseboard. Steel appliances. Fully renovated house. Thanks for showing. (id:54662)
Kingsway Real Estate
8888 The Gore Road
Brampton, Ontario
Prime Development land, proposed official Plan designated, within the Gore MTSA, 12-15 Storey mixed use, 128 unit condo/apartment & office/commercial with 2 storey retail podium, Total GFA 127,288.80 Sq.ft, Zoning R4 with proposed modifications (existing RE2 Zone), site area 0.88 acres approximately., with transportation access to Gore/Queen Brt Line Stop, CLOSE TO ALL AMENITIES..SCHOOLS, PLAZA, RELIGIOUS PLACES AND MANY MORE SUCH AS HWYS(407, 427, 7) **EXTRAS** HIGH RISE DEVELOPEMENT LAND READY TO BE BUILT ( 12 STOREY ) (id:54662)
Homelife Maple Leaf Realty Ltd.
206 - 2300 Upper Middle Road W
Oakville, Ontario
The Balmoral - An upscale building with wonderful amenities such as an inviting foyer, library, party room, gym and guest suite, and patio overlooking the green space. This may just be the lifestyle you have been looking for. Don't miss this rare opportunity! This stunning condo boasts one spacious bedroom and a den, perfect for those who work from home or require additional space. As you enter the condo, you are immediately greeted by the luxurious finishes and attention to detail throughout. The gourmet kitchen features stunning granite countertops, stainless steel appliances and hardwood floors making it the perfect space for cooking and entertaining. The open-concept design allows for easy flow from the kitchen to the living room, creating a seamless transition between spaces. In the living and dining room, you'll find hardwood floors and large sliding doors that lead out to a balcony, allowing you to enjoy the views and fresh air while relaxing at home. This space is perfect for enjoying your morning coffee or evening glass of wine. The spacious bedroom is a peaceful retreat, with ample natural light and a relaxing atmosphere. The den provides additional space that can be used as an office or even a extra bedroom. The possibilities are endless! This executive condo also features a range of amenities that will make your life more comfortable and convenient. With on-site parking, a fitness center, and a stunning lobby area, you'll feel right at home. Don't miss the opportunity to experience luxurious living in this beautiful executive condo. (id:54662)
Royal LePage Real Estate Services Ltd.
12 - 4165 Upper Middle Street
Burlington, Ontario
This fantastic townhome offers over 1,700 sq. ft. across three floors, plus an unfinished basement perfect for extra storage or a home gym. Enjoy the added luxury of 9 ft ceilings on the main floor and second floor, enhancing the sense of space and openness. The second floor features a bright and spacious eat-in kitchen with a peninsula breakfast bar, island, and pantry. The open-concept dining and living room extends onto a private deck with scenic treed views, with abundant natural light streaming in from large windows and sliding doors. On the third floor, a versatile den provides additional space, while both bedrooms boast their own ensuite bathrooms. The ground-level family room offers a walk-out to a private patio and backyard setting, creating the perfect space for relaxation. Located in the highly sought-after Millcroft community, this home is just minutes from schools, parks, restaurants, and shopping. The Tansley Woods Community Centre is within walking distance offering amazing facilities and recreational programs, including a pool and library. Don't miss this incredible opportunity -- schedule your viewing today! (id:54662)
Royal LePage State Realty
6 - 5878 Montevideo Road
Mississauga, Ontario
Fantastic 3 Bedroom And 3 Bathroom Townhouse In An Exclusive, Quiet, Sought-After Community! This Bright And Spacious Unit Has Been Updated And Comes With A Modern, Luxury Kitchen With Stainless Steel Appliances, Quartz Countertops. Large Kitchen With Breakfast Area And A View. Updated Bathrooms! Large, Open Concept Dining And Living Room Area With Pot Lights. This House Comes With Parking For 3 Cars (Not Common For Townhouses)! Well-Maintained Townhouse Community With One Of The Lowest Condo Fees In The Area! Finished Above Ground Basement With Rec Room And Walkout To Private, Fenced Backyard. No Carpets In This House! Surrounded By Parks, Trails And Green Spaces. Steps To Transit, Schools, Park, Trails. Minutes To Meadowvale Towne Centre, 401/403/407. Includes Stainless Steel Fridge, Stainless Steel Stove, Stainless Steel Dishwasher, Clothes Washer & Dryer, All Elfs & Window Coverings, Garage Door Opener With One Remote, Freezer In The Basement. (id:54662)
Royal LePage Realty Centre
3905 Koenig Road
Burlington, Ontario
Step inside 3905 Koenig Road, a brand new Sundial built 4 bedroom detached home with 3656sqft. of finished area in the desirable Alton Village neighborhood. The main floor features a dining room, great room with fireplace, kitchen and breakfast with walk-out to the backyard. Upper floor offers a primary bedroom with 5-pc ensuite, along with three additional bedrooms and two 4-pc baths. Open concept Loft offers space for entertainment and more! Builder finished basement offers recreation room, den and 4-pc bath. Great location close to HWY access and walking distance to Go Transit, parks, schools and more! (id:54662)
Minrate Realty Inc.
748 Caldwell Crescent
Milton, Ontario
This beautifully upgraded, carpet-free home offers a spacious open-concept layout filled with natural light. The modern kitchen features newer gun-metallic appliances, Living room has dimmable pot lights, and upgraded fixtures. Cozy up by the gas fireplace in the living area, perfect for relaxation. With approximately 2,800 sq ft of living space (Including finished basement), this home includes a fully equipped basement entertainment system, complete with a sound system, HD projector, and a 100 inch screen ..your very own private movie theatre! Roof replaced 2023, Convenient location 5-minute walk to GO Bus, 8-minute drive to GO Station Excellent schools nearby **EXTRAS** Wired CCTV security system (Owned) with mobile app access, Extra driveway space & additional storage in the garage. (id:54662)
RE/MAX Prime Properties
226 - 2121 Roche Court
Mississauga, Ontario
Incredible opportunity!!! This bright, neat and clean 2 bedroom, 1 washroom, 1 parking, 1 locker is perfect for first time home buyers or seniors downsizing. Excellent location!!! Minutes to shopping centers, public transport, parks, QEW & 403, library, restaurant, grocery stores, downtown Toronto, GO Station, and the University of Toronto Mississauga. Plus, step out onto the expansive balcony for even more outdoor enjoyment! Exceptional opportunity! All Utilities Included In a low monthly maintenance fee of $502.75. **This Property is being sold As-is, Where-is. *** Maintenance Fees Includes: Heat/Hydro/Water/Parking/Building Insurance. ** (id:54662)
RE/MAX West Realty Inc.
6 Azrock Road
Toronto, Ontario
Welcome to This Stunning, Fully Renovated Bungalow, Perfectly Situated on a Quiet Street Just Steps to Transit, Shopping, Hwy 401, Yorkdale Shopping Centre, and the Subway! This Bright, Open-Concept Home Features a Brand-New Kitchen with Quartz Counters, a Custom Kitchen Island, New Stainless Steel Appliances, and Designer Light Fixtures! A Rough-In for Main Floor Laundry is also Included and Adds Extra Convenience! Enjoy Direct Interior Access to an Oversized Double-Car Garage! A Rare Find! This is a True Entertainers Dream While Also Offering the Flexibility of Being a Multi-Family / Multi-Generational Home!! The Finished Basement, with a Private Separate Entrance, Offers an Incredible In-Law Suite or Rental Income Potential! It Features a Large Open-Concept Kitchen with Ample Storage, Multiple Cabinets, a Gas Stove, and a Spacious Bedroom! The Oversized Family Room Showcases a Natural Stone Fireplace, Above-Grade Windows for Plenty of Light, and a 3-Piece Bathroom with a Granite Counter! A Separate Laundry Room Completes This Amazing Space that Also Includes Direct Access to the Garage! With Parking for 11 Cars and a Generous Lot Size, This Home is a Must-See for Families, Investors, or Anyone Looking for a Turn-Key Property in a Highly Convenient Location! (id:54662)
Realty Executives Plus Ltd
22 Ripple Street
Brampton, Ontario
Step into your welcoming and spacious four bedroom, 3 1/2 bathroom modern house in Brampton's serene neighborhood. This meticulously maintained home offers a seamless blend of functionality and style, perfect for families seeking harmony. Natural light foods the open-concept living areas, creating an inviting space for relaxation and entertainment. The living room w/ dining area w/ sep family room, ideal for gatherings and everyday living. The kitchen is a chef's delight, featuring modern appliances, ample storage, and a beautiful center island. Retreat to the master suite, boasting a luxurious ensuite bath and a huge walk-in closet. Two additional bedrooms offer comfort and privacy, accommodating family and guests with common bathroom. Fourth room is mini master bedroom with private ensuite. Step outside to the beautiful and tremendous deck, perfect for al fresco dining and outdoor activities, creating cherished memories with loved ones. Conveniently located near school, park, hwy etc (id:54662)
RE/MAX Gold Realty Inc.
606 - 110 Marine Parade Drive
Toronto, Ontario
Act now on this gorgeous 1+1 condo apt with a lake view. One of three levels that are allowed a BBQ on its own terrace with gas hookup. Parks, lake, and trails just across the street making it your very own paradise in the city. Complete with an open concept design and an actual Den that you can use as a Den with a modern glass wall and glass door. Cook to your delight in the modern looking kitchen with backsplash, undermounted lighting and lots of storage space. The unit also comes with an updated bathroom(2024), a smart toilette, ensuite laundry as well as a large bedroom including walk-in closet with built in shelving. **EXTRAS** Owner locker beside parking, light fixtures, BBQ(natural gas), bed baseboard (attached to wall), shelving, appliances including dishwasher, stove, fridge, microwave, washer, dryer and smart thermostat. (id:54662)
Royal LePage Meadowtowne Realty
11 Royalton Drive
Caledon, Ontario
Welcome to the South Hill Neighbourhood of Bolton Ontario. 11 Royalton Dr expresses a beautifully maintained 3 bedroom and 4 bathroom feature Home. Starting from the exterior drive and landscaped backyard all the way through to the upstairs living spaces this fully detached property has been updated with care and pride. Its main floor contains an open shared layout concept with each room flowing into one another. The bedrooms are a perfect size for any family and each bathroom has been renovated to fit with the times and needs for various accommodations. Downstairs in the basement we have a functional and relaxing layout with a large rec room area tied into a kitchenette and a full 4 piece bathroom perfectly suited for an "in law suite" or even a guest staying living space. From top to bottom 11 Royalton Dr can serve well for many homeowners from first time home buyers, young growing families, to older couples looking to move closer to their grandchildren! Don't forget to take a look around the neighbourhood for the many parks, recreational spots and elementary schools just around the corner! **EXTRAS** Hot water tank (rental 2024), resealed driveway (2023),Ring doorbell, garage door remote opener 1, Above garage home security. Fence around north side (2017) CVAC 2 Hoses. New carpeting in basement stair (2025) (id:54662)
RE/MAX Noblecorp Real Estate
1632 Anworld Court
Mississauga, Ontario
Nestled in the quiet community of Rathwood, this 3-bedroom, 4-bathroom residence readily awaits you. As you step inside, the main level welcomes you with a bright and airy combined living and dining area. The well-appointed kitchen features sleek stainless steel appliances, quartz countertops, and generous cabinetry, ensuring plenty of space for all your culinary needs. Adjacent to the kitchen, the breakfast area provides the perfect spot for casual meals or a morning coffee. The spacious family room is ideal for relaxation and entertainment, highlighted by a cozy gas fireplace and seamless access to a private patio for outdoor unwinding. Upstairs, you'll find three generously sized bedrooms, each with large windows allowing natural light to flood the rooms. The ample closet space ensures you'll have plenty of storage. The shared 4-piece bath serves the secondary bedrooms, while the primary suite offers a convenient 2-piece ensuite for added privacy. The lower level of the home boasts an open-concept basement perfect for various living arrangements. A large recreational room offers plenty of space for play or relaxation, plus a second kitchen and laundry area. A spacious den, currently used as an office, can easily be transformed into a 4th bedroom or customized to suit your needs. Whether you're hosting guests, accommodating extended family, or seeking potential rental income. **EXTRAS** Situated just minutes to Rathwood Park, Rockwood Mall, renowned schools, public transit options, and easy access to Highway 403. Furnace/AC (2021), Roof (2017) (id:54662)
Sam Mcdadi Real Estate Inc.
151 - 55 Lunar Crescent
Mississauga, Ontario
Seize the chance to lease this brand-new 3-bedroom, 2-bathroom townhome in the sought-after Streetsville neighborhood of Mississauga. This home boasts a spacious, modern layout with a stylish kitchen featuring granite countertops and high-end finishes throughout. The master ensuite includes a luxurious frameless glass shower and deep soaker tub. Relax or entertain on the private rooftop terrace with a pergola and BBQ hookups, offering beautiful city views. Ideally located near major routes, shopping, dining, and entertainment. Book your viewing today! (id:54662)
RE/MAX Gold Realty Inc.
299 Merle Avenue
Burlington, Ontario
Nestled in the peaceful Aldershot Birdland community, where charming streets are named after birds, this 1,516 sqft home sits on a generous 58 x 129 ft lot. The propertys inviting curb appeal sets the tone, featuring a beautiful curved walkway leading to the front door, landscaped grounds, mature trees, and a generous sized driveway with ample parking. Inside, the home boasts four bedroomstwo on the main floor and two upstairseach level equipped with a full bath for added convenience. The unique layout of the main floor bedrooms makes this property ideal for empty nesters or first-time buyers, offering options for a main floor office and a guest room. The spacious living and dining area is highlighted by a rare wood-burning fireplace, adding a cozy charm to the space. The updated kitchen showcases professionally refinished cabinets, stainless steel appliances, granite countertops, and a double undermount sink. From the kitchen, step out onto a newly built deck, perfect for relaxing and enjoying views of the fenced, pool-sized backyard. The tall and leafy trees act as a natural barrier, creating a secluded and peaceful oasis. The home has seen numerous updates, including a new roof (2017), AC and furnace (2021), many updated windows, refinished hardwood floors, fresh interior paint throughout, updated lighting, and the addition of the deck in 2024. The bright, unfinished basement adds extra storage space, potential for a rec room, additional bedrooms, and more. Situated in prestigious South Aldershot, this property offers easy access to shops, restaurants, waterfront trails, the Royal Botanical Gardens, the Burlington Golf & Country Club, and Downtown Burlington. Transportation is at your doorstep with highways, transit, and the Aldershot GO station nearby. Residents will also enjoy the tranquil beauty of LaSalle Park, featuring walking trails through the woods, along the lake, and the marina. (id:54662)
Royal LePage Burloak Real Estate Services
2334 Rideau Drive
Oakville, Ontario
Beautiful executive rental with an in-ground pool in excellent school district. Fernbrook-built. Just under 4000 square feet above grade.10' ceiling height on main and 9' on upper level. Crown mouldings and quartz countertops throughout. 2-storey great room with palladium windows. Updated kitchen with island, quartz countertops and backsplash. Second-floor laundry. Massive primary suite with 2 walk-in closets and luxurious en-suite. Secondary bedrooms all big with en-suite access and ample storage. Awesome backyard with nice privacy, patio and saltwater pool. Extremely well-maintained home on quiet street in Joshua Creek. Quick access to QEW, 403 and GO stations. Rental application and credit check required. (id:54662)
Century 21 Miller Real Estate Ltd.
3067 Max Khan Boulevard
Oakville, Ontario
Gorgeous and stunning Semi-Detached House in the Desirable area in Rural Oakville Neighborhood! This bright home boasts numerous upgrades and features that make it a must-see! 4 Bedroom, High Ceiling, Tons of upgrade! Elegant Oak Wood Stairs With Wrought Iron Spindles! comes with new installed hardwood through the bedrooms! stainless steel appliances with S/S brand Hood Range. elegant quartz countertops in kitchen and Bathrooms, Hardwood throughout, Freshly painted interiors, Brand New Electric Light Fixtures, Pot Lights just installed throughout, Facing a beautiful Park, High Ranked Schools, Convenient access to transit, 407/403/QEW, Shoppings, restaurants & Library. **EXTRAS** Pot Light Throughout, New S/S Stove & Hood Range, California Shutters throughout, Carpet Free! Ventilation System, Humidifier, 200 AMP Electric Panel, Cold Room. (id:54662)
RE/MAX Success Realty
706 - 9 George Street N
Brampton, Ontario
Welcome to The Renaissance, where comfort meets luxury in the heart of vibrant downtown Brampton! This stunning, newly renovated 2-bedroom, 2-bathroom suite offers breathtaking sunny south-facing views and a spacious open-concept layout designed for modern living. Whether you work from home or have children, this unit has your family's name on it! Step inside to find brand-new gleaming upgraded 1/2" wood laminate flooring throughout, a bright and airy living space and private balcony perfect for relaxing. The sleek, contemporary kitchen seamlessly flows into the dining and living areas, making it ideal for entertaining. Enjoy the convenience of ensuite laundry, warm underground parking and a dedicated storage locker. This sought-after building has everything you could possible need, 24-hr concierge security and top-tier amenities: Indoor pool, sauna, gym, yoga studio, guest suite, party room, library, theater, outdoor terrace with BBQs and visitor parking! Step outside and immerse yourself in the best of vibrant downtown Brampton! Explore delicious fresh local produce at the seasonal Farmers' Market, take a serene walk through Gage Park, or ice skate in the winter under the magical festive lights or watch the beautiful fireworks! Enjoy live entertainment at The Rose Theatre, or a watch party at Garden Square. Go skiing, play tennis or take the kids on a pony ride at Chinguacousy Park! Discover a world of flavors with a diverse selection of international dining options just steps from your door! The Brampton GO Station is a quick 2-minute walk, and easy access to 410/407/401, schools, hospitals, libraries, shopping at Bramalea City Centre and places of worship. This location truly offers the perfect blend of urban convenience and downtown perks. Don't miss this incredible opportunity to call this place home and live where the energy never stops and the fun never ends! (id:54662)
Exp Realty
5 Erindale Avenue
Orangeville, Ontario
This home is a gem, it may be a semi, but it feels like a detached. Privacy from every angle, including a private driveway not connected to a neighbour. From the moment you walk in you will be amazed at all this home has...huge bright windows, and a beautiful view from every one. The entrance which has not only a coat closet but a convenient broom closet, and leads to a beautifully renovated eat in kitchen with quartz countertops and tiled backsplash. The large living room is open to the dining room and has been freshly painted and has original hardwood floors. The hardwood floors continue to the entire second floor into all 4 bedrooms. The master boasts double closets. The finished basement has the perfect layout, with a separate side entrance, a rec room with a built in shelving unit and pot lights throughout. A home office convenient 3 piece bath, extensive storage, and large laundry room with a sink completes this lower level. The Gardens in the back and side yards are an oasis, you will feel like you are away at the cottage. New roof 2023, gutters and fascia 2024. New electrical panel 2025. (id:54662)
Century 21 Millennium Inc.
228 Harold Dent Trail
Oakville, Ontario
LUXURY 3 STOREY FREEHOLD TOWNHOUSE IN A NEW SUB DIVISION; HUGE GREAT ROOM WITH LARGE WINDOWS BRING YOU TONS OF NATURAL LIGHT, OVER 2000 S.F. OF LIVING SPACE, HIGH CEILING, 2 CAR GARAGE, MAIN FLOOR FAMILY ROOM CAN BE CONVERTED TO 4TH BEDROOM; LAMINATE FLOOR ON MAIN AND 2/F; WALKING DISTANCE TO PARK AND SCHOOLS, CLEAN AND BRIGHT, 2019 BUILT, PRACTICALLY DESIGNED, JUST MOVE IN AND ENJOY (id:54662)
Sutton Group - Summit Realty Inc.
19 Radford Drive
Brampton, Ontario
Very Beautiful, 3+1 Bedroom, 2 Full Baths, All Brick, Renovated, 2 Family, Semi-Raised Bungalow, in Family Friendly & Desirable Neighborhood of Brampton North Community! Full & Separate, Ground Level (No Basement!) In-Law/ Nanny Suite-with Rare Rear Entrance/Exit Door! Recently Painted Throughout and Super Clean, Bright & Spacious! Renovations include-Both Main & Ground Floor Kitchens, 2-4 Piece Baths, Ceramic Flooring, Appliances, Most Windows, Both Main & Ground Floor Exterior Doors, Pot Lights and Separate Basement Laundry Room Beneath Ground Floor Stairs! Rare-Rear Backyard Patio Area with Ground Floor Extension Room and Existing Laundry Tub & Rough-in Laundry Capability, and Walk-out Entrance/Exit Door to Ground Floor! Original Main Hardwood Floors, Spacious Bedrooms and Ground Floor Gas Fireplace. Spacious 19.7ft x 10.35ft Garage. Family Size Backyard Area, and Minutes to Schools, Public Transportation, Food Stores, Shopping, Hwy 410 and Brampton Civic Urgent Care! (id:54662)
Royal LePage Security Real Estate
3 Brixham Lane
Brampton, Ontario
Welcome to this stunning 4-bedroom townhouse with legal basement apartment registered as second dwelling unit separate entrance to the basement with privacy ,pond view offering modern elegance and comfort. Located in a desirable neighborhood, this all-brick exterior property boasts undeniable curb appeal and showcases timeless beauty. The home features a double car garage and provides ample parking and storage space. Upon entering, you 'll be welcomed into a spacious main level with 9-foot ceilings, creating a bright and open atmosphere. Gleaming hardwood flooring flows seamlessly throughout the main floor, complemented by a hardwood staircase with upgraded iron pickets for a touch of sophistication. The heart of the home is the gorgeous, modern kitchen, extended breakfast bar, and plenty of cabinetry perfect for cooking and entertaining. The open-concept living and dining areas offer abundant space for relaxation and family gatherings, all while enjoying serene views of the pond just outside. The upper level boasts 4 generously sized bedrooms, each with ample closet space, ensuring comfort and convenience for the entire family. Entrance for the house to the basement with privacy, main floor laundry for extra comfort. This beautiful home is ready for its new owners to move in and enjoy! **EXTRAS** rentable bachelor studio legal basement apartment registered as second dwelling unit to generate extra income from basement. Basement have separate entrance with privacy. (id:54662)
RE/MAX Excellence Real Estate
526 - 405 Dundas Street W
Oakville, Ontario
Discover this stylish, open-concept condo featuring sleek finishes, high ceilings, and expansive windows that flood the space with natural light. The modern kitchen boasts quartz countertops, stainless steel appliances, and a functional island perfect for cooking and entertaining. The versatile den makes an ideal home office or extra space, while the unit offers two full bathrooms, including a private ensuite in the primary bedroom. A rare find: this condo comes with 2 parking spots! Smart Living: The AI Smart Community System includes digital door locks and an in-suite touchscreen wall pad for enhanced convenience. Building Amenities: Enjoy a 24-hour concierge, gym, party room, rooftop terrace, and a pet wash station. Prime Location: Steps from shopping, restaurants, highways, and schools. Move-in ready don't miss out! (id:54662)
Housesigma Inc.
3855 Thomas Street
Mississauga, Ontario
Welcome home to your dream home in the highly desirable Churchill Meadows neighbourhood! This beautiful very recently renovated home sits on a premium corner lot offering ample natural sunlight throughout it's spacious layout. With approximately 2300 square feet above grade, 4 generously sized bedrooms provide plenty of space for the whole family. Completely freshly painted interior of the home, brand new front door, all new broadloom where laid, newly stained hardwood floors where laid, newly upgraded countertops and sinks in kitchen and bathrooms with period style fixtures. Replaced all new glass and hardware on windows. Freshly painted all outdoor wood trim and garage doors. Great Location With Close Proximity To The Hospital, Malls, Major Hwys, Grocery Stores, Parks + More! **EXTRAS** Roof replaced 2015, AC 2005, Furnace 2002 (id:54662)
Sam Mcdadi Real Estate Inc.
19 Town House Crescent
Brampton, Ontario
Fantastic value for first time home buyers and investors , Move-in-ready, well maintained 3 bedroom townhouse with 2 full washrooms. Immaculately maintained, Hardwood floors on the Main and 2nd Floors, Hardwood stairs, No Carpet throughout the house. Bright primary bedroom and other 2 large principal rooms. Finished Basement with a full washroom. Walkout to your own fenced and interlocked backyard .Comes with owned exclusive parking spot.Close to all amenities including HWY 410, Transit, Shopping, Schools and much more. Amazing opportunity for first Time Home Buyers. Highly Rated Turner Fenton & William Davis Public Schools, Conveniently Located Near Shopping, Restaurants, Parks, Schools, Public Transportation & Downtown Brampton. Close to 410, Sheridan College, Shopping, Costco, Walmart, Go Station. (id:54662)
RE/MAX Realty Services Inc.
1378 Treeland Street
Burlington, Ontario
Wonderfully updated END-UNIT townhome in South-West Burlington with NO FEE! This 3 bedroom, 2 half + 1 full bathroom home has over 1200 square feet, a fully finished recreation room and a large backyard. The main floor has been thoughtfully updated with vinyl flooring throughout, an upgraded kitchen with timeless choices such as subway tile backsplash, black quartz countertops, resurfaced cupboards with upgraded hardware and stainless steel appliances. Continuing to the back of the main floor is the combined living room and dining room which is perfect for those looking for open concept space all with vinyl flooring, California shutters on all windows for privacy and a walkout to the backyard. Upstairs feature plush carpet throughout the 3 spacious bedrooms. The South-facing primary bedroom has a 2-piece bathroom and walk-in closet. The second level is complete with a 4-piece bathroom. The basement recreation room has endless possibilities with plush carpet, cozy gas fireplace, storage and laundry access and a rough-in for a potential second full bathroom. The backyard is the perfect blank slate for a buyer to make their own with a large grass area. This home is FREEHOLD with no fee, 3 parking spaces and sits just a quick drive away from all Downtown Burlington has to offer, Mapleview Mall and all major highways. A quick walk to all amenities and Leighland Park which has added racquet courts, ball diamonds & more. (id:54662)
Royal LePage Burloak Real Estate Services
302 - 35 Via Rosedale Way
Brampton, Ontario
Welcome to The Regency. A well appointed boutique condominium tucked away in the highly coveted gated community of Rosedale Village. This fantastic building offers a spacious 'Tiffany Rose Model (645 Sqft) with 1 parking & 1 locker. King sized bedroom with walk in closet & stunning golf course views. Open concept living & dining area walks out to private balcony overlooking the 9th green. Maintenance fees include full access to outdoor recreation amenities : tennis courts, lawn bowling, unlimited access to 9 hole golf course, state of the art club house with Indoor pool, sauna, fireside lounge, exercise room, auditorium, & More! (id:54662)
RE/MAX Hallmark Realty Ltd.
30 Rushbrook Drive
Brampton, Ontario
Charming raised bungalow in prestigious Castlemore community. Fabulous landscape and mature perennial gardens with concrete patio & walkways. Big driveway and massive double garage with direct access to house & oversized loft 16.5ft x 7ft with great possibilities. Welcoming double door entry with screen and cathedral foyer leading to this elegant home. Amazing 9ft ceilings throughout main floor with tons of pot lights. Impressive living room with gas fireplace, hardwood floors and open concept stunning dining room. Gourmet gleaming kitchen with huge granite breakfast bar counter, lots of pantry & cupboard storage, stainless appliances, ceramic floor & backsplash, family-sized eating area and sunny patio door walkout with integrated blinds. Beautiful primary bedroom with huge walk-in closet and a full semi-ensuite bathroom. The lower level features a spacious family room with a super walk-up to a sunny solarium/greenhouse and a backyard entry. Two additional spacious rooms could be bedrooms/home office/hobby room with above grade windows, plus a full 4pc bath on this level. Great possibilities for an in-law suite. Lots of storage spaces too. Ready to move in to this well-maintained spotless home!! (id:54662)
Albion Realty Inc.
2113 Dalecroft Crescent
Burlington, Ontario
Welcome to 2113 Dalecroft Crescent, an exceptional turn-key family home nested in the heart of the prestigious & desirable Millcroft neighbourhood. All-brick detached, 2,700 SQFT corner lot plus a finished basement. Fully landscaped front and backyard with a serene Pond.This 4+1 BR, 4WR residence is designed for modern living, featuring 2 bedrooms with an Ensuite WR, 2 dedicated offices, and a bright and spacious interior. Carpet-free home boasts engineered hickory hardwood floors on the ground and 2nd Floor hallway, Oversized Tiles in the Hallway & Kitchen, pot lights, crown moulding, and California shutters throughout. The main floor includes a welcoming family room with built-ins, a Gas Fireplace, a chef's kitchen with stainless steel appliances, an open BF Area & access to the Patio. On the upper level, the primary suite features wall cladding, a walk-in closet, an Electric Fireplace and a spa-inspired ensuite with heated floors, a glass shower, a freestanding tub, and a double vanity.The 2nd WR features a double Vanity. 2nd floor laundry room equipped with SS washer and dryer. The FB with Vinyl Flooring includes a spacious rec room, 2nd office, and a 5th bedroom with an Ensuite bathroom. The outdoor space is perfect for entertaining with a pressed concrete driveway and patio, an irrigation system, a fully fenced backyard, a Shed, a Double garage 2 driveway parking spots. The garage is EV-ready with a 240V,40 AMP charging outlet, 240V outlet & features a French Cleat mounting system. Steps to desirable Schools, The Millcroft Golf Club, park, and close to shopping, restaurants, Community Centre, & Highways. 2021(AC, HWT, Humidifier, Master BR Wall Cladding, Vinyl Flooring on 5th BR, Epoxy Flooring in the Garage). 2022(Shed, 240 Voltage Outlet in Garage). 2023(Garage French Cleat wall mounting System, wall Cladding) .2024 (EV Outlet in the garage) 2025(EHW floors, Steel Spindle HW Stairs & Freshly painted). Don't miss this opportunity, Schedule your showing today! (id:54662)
Akarat Group Inc.






