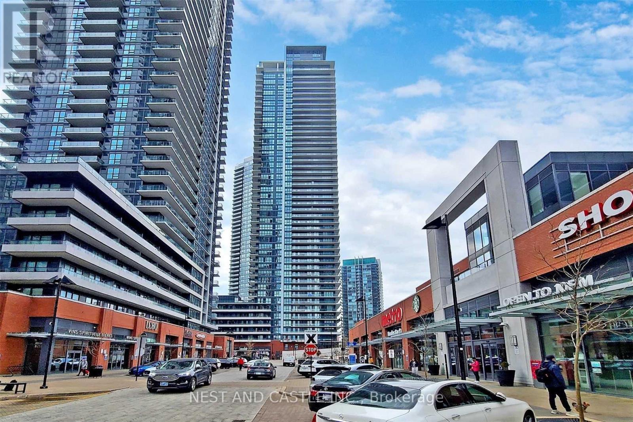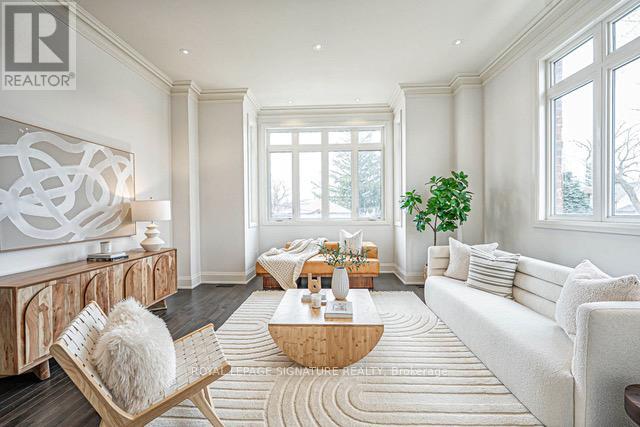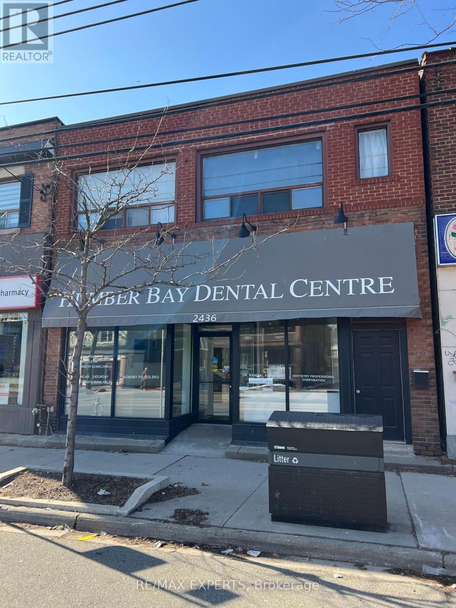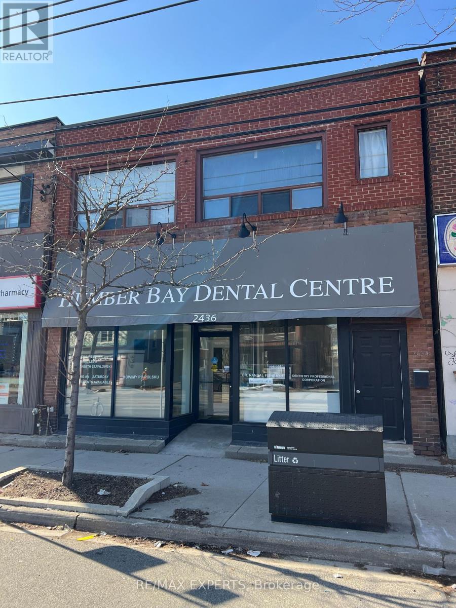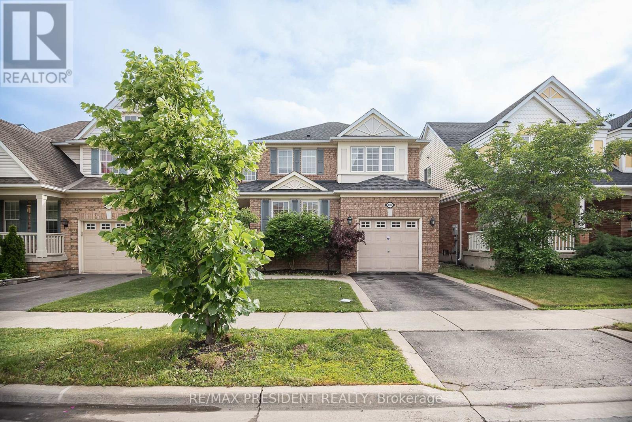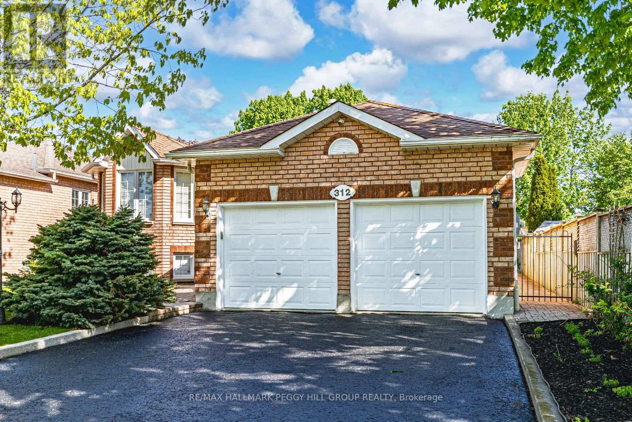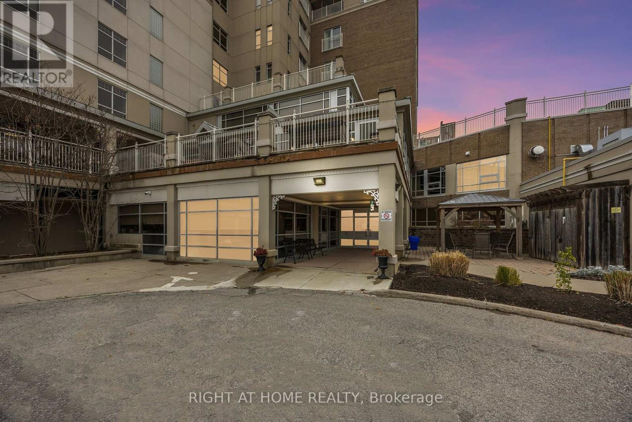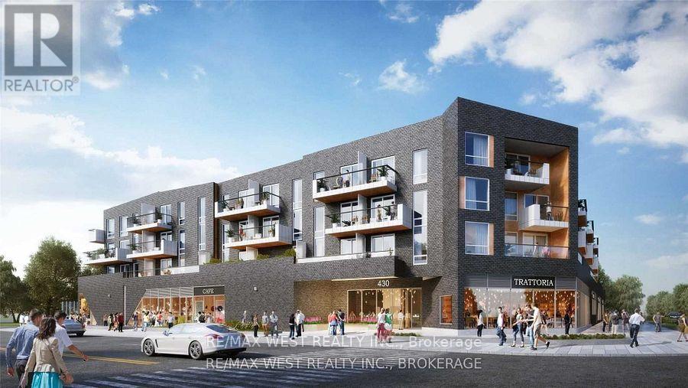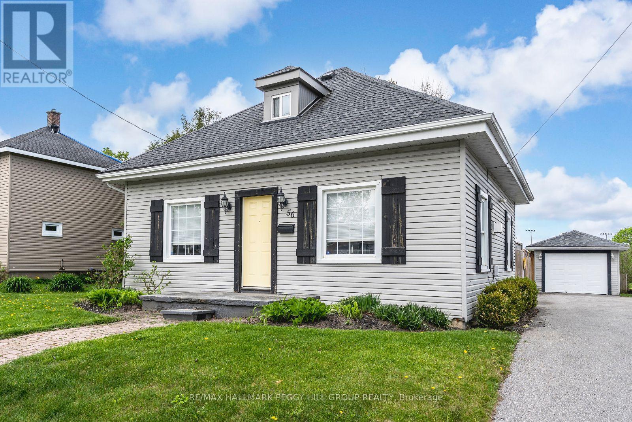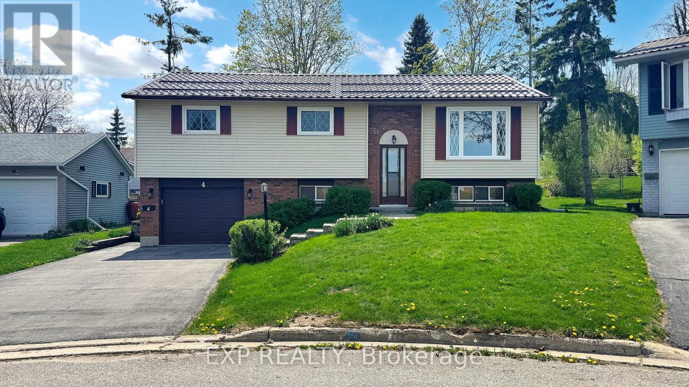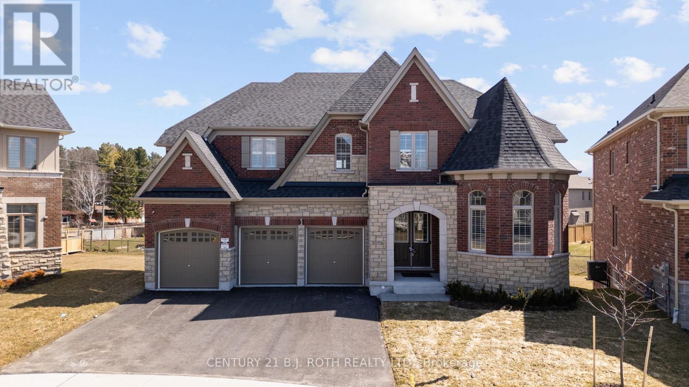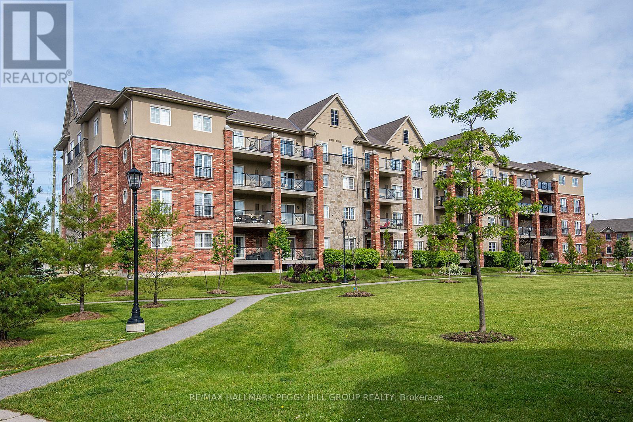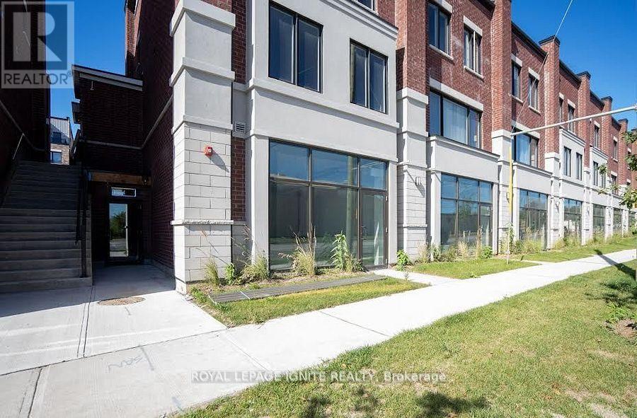23 Scott Boulevard
Milton, Ontario
Welcome To 23 Scott Boulevard, Windsong Model, Built By Award-Winner Heathwood Homes. Nestled In Milton's Premier Scott Neighbourhood, Positioned Next To The Natural Wonder Of The Niagara Escarpment, This Prime Location Offers Unparalleled Conveniences With Access to Vibrant Community Amenities. Located By The New Sherwood Community Center Which Offers Facilities Such As Hockey Rinks, Swimming Pool, Library & Much More. Award Winning Schools In Walking Distance, Parks & Conservation Areas Make This Home Ideal For Growing Families. Enjoy Approximately 3,000 Square Feet Of Living Space, In A Well-Designed Open-Concept Floor Plan With A Grand Oak Staircase, Hardwood Flooring Throughout With Vaulted Cathedral Ceilings On The Main Floor. The Kitchen, w/Granite Countertops, Breakfast Bar & Eat-In Dining Area That Opens Up to A Bright & Spacious Living Room With A Cozy Gas Fireplace & Separate Dining Room Perfect For Formal Dining Experiences. The Primary Suite Stands Out With Double Door Entrance, Coffer Ceilings, Dual Walk-In Closets & A Luxurious Recently Renovated Ensuite W/Free Standing Bathtub. The Fully Finished Basement Features A Bathroom Rough-In Area & A Spacious Open Layout Perfectly Suited For A Future In-Law Suite Or Separate Living Space Conversion With Little Work. Plus, The Extra Storage Is A Welcome Bonus! The Exterior Showcases Stunning Curb Appeal, With A Extended Backyard Retreat Enhanced by Mature Trees For Privacy, Landscape Lighting, Stone Patio, Plenty Of Space For Entertaining. Located Within Walking Distance To Downtown, You Can Enjoy The Local Farmers Market, Restaurants, & Cafes. (id:59911)
Sutton Group - Summit Realty Inc.
902 - 36 Park Lawn Road
Toronto, Ontario
Client Remarks Bright & Beautiful One+Den (Can Be Used As 2nd Bedroom) 630Sft + 75Sft Balcony Located At Park Lawn And LakeShore Blvd "Key West" Condo With South Exposure, Unobstructed Overlooking Lake View And Beautiful View Of The Water & City. Open Concept Floor Plan W/Quartz Countertops And Laundry Ensuite. Unit Comes With Window Coverings (Black Out Blinds In The Bedroom) Parking & Locker. Steps To TTTC, Supermarket, Bank, Etc. (id:59911)
Nest And Castle Inc.
455 Charlton Avenue E Unit# 107
Hamilton, Ontario
Welcome to unit 107 at 455 Charlton Ave E - where convenience meets luxury living! This stunning 1st-floor condo offers unique perks, including quick, easy access, ideal for groceries, pet walks, or simply stepping out for fresh air. Enjoy 2 spacious bedrooms, 2 full bathrooms, and a large primary suite complete with an impressive walk-in closet. The beautiful kitchen showcases stainless steel appliances, while the bright living space opens onto your private balcony -perfect for morning coffee or evening relaxation. Freshly painted, and a new furnace in 2024, just bring your stuff and this unit is truly move-in ready. Included are a conveniently located parking spot and storage locker. Amenities like the gym, party room, and expansive entertaining terrace are just steps from your door. Nestled minutes from hospitals, scenic trails, Wentworth stairs, and vibrant downtown Hamilton, this location offers the best of urban convenience and serene living. NOTE: Staging furnishings are no longer in the unit. Furniture not included. (id:59911)
Platinum Lion Realty Inc.
784 Upper Gage Drive
Hamilton, Ontario
FULLY RENOVATED LEGAL DUPLEX IN HAMILTON - PREMIUM FINISHES THROUGHOUT - $210,000 IN TOP-TO-BOTTOM UPGRADES This meticulously renovated property offers the perfect blend of style, comfort, and income potential. Completely transformed from top to bottom, no detail has been overlooked in creating two stunning, self-contained units. The property features a premium bamboo kitchen with high-end appliances, luxurious bathrooms with imported Italian tile, and brand-new separate rear decks for both main and basement units. Infrastructure improvements include complete rewiring (2024) with new separate electrical panels (2025) and meters (2x100AMP) (2025), new plumbing (2024), new insulation (2024) and drywall (2024) throughout, upgraded windows (2024) on the second floor, and enhanced exterior finishes. Outdoor living is elevated with a beautifully landscaped yard featuring new fencing (2024), a gazebo (2025) perfect for entertaining, a new concrete slab ideal for a future shed or garage, and fresh asphalt driveway (2024). Additional upgrades include a new 1-inch water service line (2025) to accommodate both units, professional basement waterproofing & sump pump (2024), and brand new premium laundry sets for each unit. This turnkey property offers exceptional value for investors seeking rental income or families looking for mortgage help with a legal basement apartment. Don't miss this opportunity to own a fully renovated duplex where all the hard work has been done for you! (id:59911)
New Era Real Estate
591 Bridle Wood
Burlington, Ontario
Welcome to 591 Bridle Wood, Burlington! Located in the highly desirable Pinedale neighborhood, this spacious detached side-split home offers over 2,100 sq. ft. of finished living space and sits on a generous 65.31 ft x 131.79 ft lot. Perfect for buyers with a vision, this property offers incredible potential to transform into your dream home. Step inside and you'll be greeted by large windows that flood the space with natural light, along with a skylight in the kitchen, creating a bright and airy atmosphere. The main floor features 3 good-sized bedrooms and a 5-piece bathroom, offering a great foundation for family living. The basement is fully finished, featuring a secondary kitchen, a large recreation room, a 4-piece bathroom, and two additional rooms set up as bedrooms. The basement’s layout provides versatile possibilities for a rental, guest suite, or family room. The backyard is fully fenced, providing plenty of privacy and space for outdoor activities or relaxing in a quiet setting. Situated in the coveted Pinedale neighborhood, this home is close to the Highway QEW/403, as well as shops and parks, offering the perfect combination of convenience and tranquility. This home offers great value in one of Burlington’s most sought-after areas. Don’t miss out—book your private showing today and imagine the possibilities! (id:59911)
Keller Williams Complete Realty
18 Duke Street
Brantford, Ontario
Calling All First-Time Homeowners and Investors! Welcome to this enchanting century home, offering 3 spacious bedrooms with the potential for a 4th. Step inside and admire the beautifully restored hardwood floors and stunning original wood details. The trim, baseboards, doors, and window frames have all been professionally stripped to their natural finish and stained to preserve the timeless character of the home. Even the door hinges and knobs are true to the period, adding to the authentic charm. Thoughtful renovations have seamlessly blended old-world elegance with modern convenience. A Google Nest Thermostat allows you to adjust your HVAC system remotely, ensuring your home is perfectly comfortable when you arrive. The upgraded electrical panel and wiring, along with additional outlets, are ready to support all your modern devices. Enjoy pure, clean water thanks to the reverse osmosis filtration system—just one of the many thoughtful updates throughout. Outside, the charm continues. Relax on the updated front porch or entertain in the expansive, partially fenced backyard—ideal for gatherings with friends and family of all ages, or simply for soaking in the peace of nature. The yard features a fire pit and a screened-in veranda for those cozy evenings outdoors. Ideally located just minutes from downtown, this home is only a 3-minute walk to public transit and 1km to rail transit. You're also conveniently close to Wilfrid Laurier University and other local amenities. (id:59911)
RE/MAX Escarpment Realty Inc.
151 Gateshead Crescent Unit# 118
Stoney Creek, Ontario
Welcome to beautiful, well maintained condo townhouse with 3+1 bedrooms, baths and finished basement with shower ,offering a peaceful, private setting. With its warm and welcoming atmosphere, this home is an ideal choice for first-time buyers seeking living in a convenient and vibrant neighborhood or investors. The main floor features a bright, open living area, complemented by a convenient half bath. Upstairs, you’ll find three spacious and sunlit bedrooms, and a full 4-piece bathroom, perfect for meeting the needs of a busy household. Backyard has a beautiful deck for barbeque or summer parties. The finished basement is a versatile bonus, providing extra living space that can be used as cozy recreation room, home office, personal gym or extra bedroom. It also 3 piece bath with shower and a dedicated laundry area, adding to the home’s practicality. This pristine townhouse is in a popular Stoney Creek complex. Close to catholic and public schools, parks, transit, shopping, and highway access. Affordable, move-in ready, and full of potential, this charming town home offers everything you need to start your home ownership journey, must-see! Parking in front and lot of guest parking. (id:59911)
Bridgecan Realty Corp.
28 Elder Avenue
Toronto, Ontario
Welcome to 28 Elder Avenue, a stunning custom-built home in the heart of Long Branch, Etobicoke, where luxury meets everyday comfort. This beautifully designed residence features 3 spacious bedrooms, each with its own private en suite, offering ultimate privacy and convenience. The open-concept main floor boasts a chef-inspired kitchen, an inviting dining area, and a bright living space that flows effortlessly onto a large deck through elegant French doors-perfect for indoor-outdoor entertaining. A full-sized formal family room and soaring ceilings enhance the home's sense of space and light. Ideal for multi-generational living or rental income, the property includes two separate open-concept nanny/in-law suites, each with its own private entrance. Located just steps from the waterfront, vibrant cafes, top-rated schools, and Sherway Gardens, with easy access to major transit routes, this home offers the perfect balance of upscale urban living and peaceful suburban charm. (id:59911)
Royal LePage Signature Realty
2436 Lake Shore Boulevard W
Toronto, Ontario
Incredible Investment Opportunity - Mixed Use Building Featuring 3 Residential Apartments On The 2nd Floor And A Commercial Unit - Dental Office On The Main Floor. This Well Maintained Building Is Fully Tenanted - Tenants Pay Their Own Hydro - In The Prestige Area Of Mimico In Toronto, Minutes Away From The Lake, Parks, Marina, Restaurants, Nightlife, Transit & More. Huge Potential For End Users & Investors! Possibility To Purchase Dental Practice Can Bee Discussed. Municipal Address: 2436-Commercial & 2434-Residential. Do Not Miss The Opportunity To See This Gem. (id:59911)
RE/MAX Experts
2436 Lake Shore Boulevard W
Toronto, Ontario
Incredible Investment Opportunity - Mixed Use Building Featuring 3 Residential Apartments On The 2nd Floor And A Commercial Unit - Dental Office On The Main Floor. This Well Maintained Building Is Fully Tenanted - Tenants Pay Their Own Hydro - In The Prestige Area Of Mimico In Toronto, Minutes Away From The Lake, Parks, Marina, Restaurants, Nightlife, Transit & More. Huge Potential For End Users & Investors! Possibility To Purchase Dental Practice Can Bee Discussed. Municipal Address: 2436-Commercial & 2434-Residential. Do Not Miss The Opportunity To See This Gem. (id:59911)
RE/MAX Experts
482 Trudeau Drive
Milton, Ontario
Beautifully maintained detached home available for lease in the highly sought-after Hawthorne Village community. This spacious 3-bedroom, 3-bathroom residence offers a bright and functional layout, ideal for families and professionals alike. The open-concept main floor features hardwood flooring, pot lights, and custom window shutters, creating a warm and inviting atmosphere. The second floor offers the convenience of laundry facilities and three generously sized bedrooms filled with natural light.The finished basement provides additional living space with a cozy recreation room and plenty of storage. Enjoy a private, fully fenced backyard complete with a patio and built-in gas lineperfect for outdoor entertaining. Direct access to the single-car garage adds everyday convenience.Located just minutes from Milton GO Station and with easy access to Highways 401 and 407, this home is ideal for commuters. It is also within walking distance to parks, scenic trails, top-rated schools, and the local library, making it a perfect blend of comfort and accessibility. (id:59911)
RE/MAX President Realty
312 Harvie Road
Barrie, Ontario
LOVINGLY MAINTAINED HOME ON A MATURE LOT IN A PEACEFUL SOUTH-END NEIGHBOURHOOD! Tucked into a quiet, well-regarded pocket off Harvey Road in Barries desirable south end, this raised bungalow offers a vibrant lifestyle in a community where parks, playgrounds, trails, and the Peggy Hill Team Community Centre are all just a short stroll away. With easy access to shopping, public transit, commuter routes, and daily essentials, this location makes day-to-day living easy and convenient. Set on a private 49 x 114 ft lot with mature trees, a fenced yard, landscaped gardens, a raised deck with walkout access, a gas BBQ hookup, and an interlock patio, the outdoor space invites everyday enjoyment. The curb appeal is instant, with a freshly sealed driveway, a classic brick exterior, and a welcoming double-door entry. Nearly 1,500 sq ft of bright one-level living delivers a well-cared-for interior with newer flooring and a carpet-free design. The functional layout offers excellent flow between rooms, including a warm family room with a gas fireplace, a separate living room for added flexibility, an eat-in kitchen with extended cabinetry, a built-in wine rack, ample counter space, and a walkout to the backyard. Three spacious bedrooms and two full bathrooms include a private primary suite with a walk-in closet and a 4-piece ensuite. The unfinished lower level provides high ceilings, natural light, and a rough-in for a future bathroom, ideal for customizing additional living space. The oversized two-car garage is a standout with hot water access, an electrical panel with generator hookup, multiple outlets, ample lighting, great storage, and inside entry. Significant updates include the HRV system, hot water tank, and shingles. Additional features such as pre-wiring for security cameras, a central vac, a water softener and a water purification system round out this exceptionally maintained #HomeToStay, full of potential and ready to inspire its next proud owner! (id:59911)
RE/MAX Hallmark Peggy Hill Group Realty
53 - 74 Ross Street
Barrie, Ontario
Condo fee includes Utilities! This updated 1 bedroom Plus a Den unit features great accomodations for you and your guest. Welcome to your new home in this bright and beautifully updated 55+ community condo! This spacious 852 sq. ft. unit offers the perfect blend of comfort, style, and convenience. 1 large size primary bedroom, big enough for a King-sized bed. Plus, a den, use as an office space or for guest accommodations. Utilities Included: Enjoy stress-free living with all utilities included in the affordable monthly occupancy fee of just $736.80. Modern Kitchen: The kitchen has been fully updated with sleek granite countertops, providing both style and functionality for all your cooking needs. Features, newer cabinets, dishwasher, microwave and good amounts of storage Walk-In Tub/Shower Combo: Experience comfort and safety with a walk-in tub/shower combo perfect for relaxing after a long day. In-Suite Laundry: This condo comes with its own in-suite laundry, offering convenience and privacy. Spacious Layout: With 852 sq. ft. of living space, this condo provides plenty of room to relax, entertain, or downsize without compromising on comfort. **EXTRAS** This 55+ Community offers many activities and events for the residents to enjoy, participate in what interests you. No pressure to join in, it's a great benefit and perk of living here and making this great space your home! (id:59911)
Right At Home Realty
208 - 430 Essa Road
Barrie, Ontario
Beautiful 1 Bedroom Plus A Den With 2 Bathrooms & Large Private Terrace. Located In Central Barrie. Bright & Spacious Open Concept Layout. Large Den, Granite Countertop. Smooth Ceilings. Stainless Steel Appliances. It Comes With 1 Parking Spot & 1 Storage Locker. Just Steps to Major Retailers. Close To All the Big Box Stores. Easy Access to Public Transit & Highway 400. Amenities Include: Roof Top Terrace, Fitness Room, Party Room, Electric Vehicle Charging Stations. (id:59911)
RE/MAX West Realty Inc.
Cottage - 152 Farlain Lake Road E
Tiny, Ontario
Recent total renovation. Two large decks that look westward over the lake and take in stunning sunsets. Everything has been re-done. The kitchen is gorgeous with a centre island and picture windows overlooking the lake. Vaulted ceilings add to the open feeling of this floor. The living room is open concept to the kitchen and has a wood burning stove in the corner. Sliding doors walk out to the large front deck overlooking the lake. The deck allows for a large seating area with a coffee table, barbeque area and a large dining area. The upper level has 3 bedrooms and a beautifully renovated 4 pc bathroom. The lower level has great ceiling height, a kitchen area with bar sink and wine cooler. There is an eat in area and it is open to the large recreation room. This level has large windows and a walkout direct to the large ,lower deck. The lower deck connects to the upper deck with a staircase and also walks down to the beach. Don't miss the outdoor shower! There is another bedroom in the lower area along with a laundry room and stunning 4 pc bathroom. Only minute from Penetanguishene. 148 and 150 Farlain are available as well, if you wanted a family compound. There is a short video attached to the listing that you can view as well! (id:59911)
Bosley Real Estate Ltd.
56 Yonge Street N
Springwater, Ontario
BIG PERSONALITY IN A BEAUTIFULLY KEPT BUNGALOW IN THE HEART OF ELMVALE! Get ready to fall for this adorable bungalow in the heart of Elmvale, just a short stroll to downtown shops, local schools, and all daily essentials. The lovely curb appeal is just the beginning, from the cheerful yellow door and dormer detail to the classic black shutters. Step inside to a rustic modern farmhouse vibe with barn board-style accents, ash hardwood floors throughout most of the main level, and a cozy living room warmed by a gas fireplace. The eat-in kitchen is made for gathering, featuring a quartz-topped island, stainless steel appliances, a double sink, some glass-front cabinetry, and modern pendant lights. Two main floor bedrooms offer flexibility, including one with a private 3-piece ensuite, while the primary bedroom loft is a welcoming retreat with angled ceilings, pot lights, exposed brick, shiplap accents, and plenty of space to unwind. A stylish 4-piece bathroom presenting a sloped ceiling, subway tile tub/shower surround, and a rustic live-edge vanity completes the space. Enjoy a fully fenced backyard with a deck, patio, and covered porch, all with no direct homes behind. Additional highlights include a detached garage with hydro, a backyard shed, and a spacious mudroom/laundry room with a walkout. A fantastic opportunity for first-time buyers, downsizers, or anyone ready to enjoy a character-filled, move-in-ready home in a vibrant small-town setting. (id:59911)
RE/MAX Hallmark Peggy Hill Group Realty
4 Gaudaur Court
Orillia, Ontario
This well-maintained 3-bedroom raised bungalow rests on a lovely landscaped lot, offering outstanding curb appeal and a warm welcome. Inside, the living and dining areas showcase gleaming hardwood floors, creating an inviting space for everyday living and entertaining. The adjacent Kitchen opens onto a spacious deck ideal for outdoor dining and barbeques, entertaining, or relaxing. The finished lower level includes a cozy gas fireplace, perfect for family gatherings or movie nights, plus a dedicated office space for a productive work-from-home lifestyle. A paved double driveway leads to the attached garage with convenient interior access. This move-in-ready home offers the perfect blend of comfort and functionality- an ideal fit for families or anyone seeking a balance of indoor charm and outdoor enjoyment. (id:59911)
Exp Realty
53 Sanford Circle
Springwater, Ontario
Presenting 53 Sanford Circle, nestled in the sought-after enclave of Stonemanor Woods, Springwater. This impressive newly constructed residence boasts nearly 4000 square feet of living space, featuring 5 bedrooms and 5 bathrooms. Inside, meticulous attention to detail is evident with elegant hardwood flooring, upgraded kitchen cabinetry, sleek high end stainless steel appliances, a cozy gas fireplace, enhanced tiles, an oak staircase, and a luxurious spa-like ensuite complete with a glass shower. 10 ft ceilings on main, 9' ft ceilings on upper level and basement. List goes on! Outside, the home's exterior is equally appealing, with its recent construction in 2023, an exceptionally deep pie shaped lot, a driveway accommodating 6 vehicles, and an oversized triple car garage offering additional storage space. Situated on a quiet street, and a walk-out basement entrance featuring oversized windows adds versatility, perfect for an in-law suite. Enjoy the convenience of nearby landscaped trails, parks, and the renowned Barrie Hill Farms, while easy access to Highway 400, the picturesque Barrie Waterfront, and major shopping destinations ensures a seamless lifestyle. (id:59911)
Century 21 B.j. Roth Realty Ltd.
107 Old Mosley Street
Wasaga Beach, Ontario
Welcome to this riverfront circular driveway Bungalow for Rent in WasagaBeach, perfectly situated on the waterfront of the scenic Nottawasaga Riverand a 2 block walk to the main sandy beach. Set on a beautifully large 100 foot wide treed lot. This Bungalow offers 3 Bedrooms, 2 Bathrooms, Kitchen, Dining Room, Foyer and one large Living Room with wood burning fireplace and with walk out to large River Front Deck. The Dining and Living Room have a wall of Windows to enjoy the Waterfront Views. The primary bedroom offers a private full 4 Pc ensuite bathroom and a large his/hers closet. The appliances included in rental are Fridge, Stove, Dishwasher, Washer and Dryer. Tenant allowed to use Garages and a dock on river. Landlord reserves use outside area beside Garages to park a trailer and to park a car occasionally near garage. All year round living with Natural Gas Furnace andcity water and city sewers and Central Air Conditioning. Enjoy your morning coffee by the water, or host summer gatherings in the spacious backyard overlooking the river. A MUST SEE. (id:59911)
Century 21 Millennium Inc.
112 - 39 Ferndale Drive S
Barrie, Ontario
SUNLIT CONDO WITH MODERN TOUCHES & A VIEW WORTH WAKING UP TO! Welcome to a rarely offered 1,390 sqft corner unit in the sought-after Manhattan community. Located in a well-maintained building surrounded by lush landscaping, this home is ideal for those seeking a stylish lifestyle without sacrificing serenity. This home is just minutes from major commuter routes, public transit, and shopping, offering unbeatable convenience. Step inside and be greeted by large windows and soaring ceilings that flood the space with natural light. The open-concept layout offers an effortless flow from room to room, making everyday living and entertaining a breeze. At the heart of the home, the galley kitchen features stainless steel appliances, perfectly complemented by a generous formal dining space adjacent. Whether you're preparing a meal for lively family gatherings or enjoying a quiet dinner with friends, this space is sure to inspire your culinary creativity. The unit features three generously sized bedrooms, including a primary suite with a 4-piece ensuite and walk-thru closet. Whether you're working from home or accommodating guests, there's space for everyone. Enjoy your morning coffee or unwind at the end of the day on your own private, covered patio, which overlooks the picturesque Central Park greenspace, filled with perennial gardens and winding walking paths, your personal retreat right outside your door. Additional highlights include a newer furnace and A/C (2021), an owned hot water tank, water softener (2024), plus a newer washer and dryer for added peace of mind. (id:59911)
RE/MAX Hallmark Peggy Hill Group Realty
416 - 40 Horseshoe Boulevard
Oro-Medonte, Ontario
Year Round Entertainment & Relaxation in the Heart of Horseshoe Valley Resort. This Cozy, Upgraded 1 Bed 1 Bath has the Perfect Blend of Modern Amenities & Natural Surroundings. Ideal for a Nature/Ski enthusiast who is seeking an affordable getaway for personal enjoyment with the potential to earn rental income with Horseshoe Valley's Rental Program. Featuring High End Finishes, Cozy Fireplace, Eat in Kitchen, Covered Walkout Balcony, In suite Laundry and Central Air. Can be available with existing furniture. Offering an abundance of amenities right at your doorstep, you can enjoy a variety of outdoor activities like Beach or Pool access, Skiing, Snowboarding, Mini-putt, Paddle boarding, Water trampolines and Bike/Hiking Trails. Whether you're looking for an investment opportunity or a personal retreat don't miss out on this incredible opportunity to own a piece of paradise in one of Ontario's most Desirable Outdoor Destinations! ***Extras: Also Features an onsite Pharmacy, Restaurant, Spa, Free Internet and a Fully Equipped Gym. (id:59911)
Harvey Kalles Real Estate Ltd.
805 - 91 Townsgate Drive
Vaughan, Ontario
Welcome to This Bright, South-Facing 2 Bed, 2 Bath Condo in Prime Thornhill All-Inclusive Maintenance Fees! This Sun-Filled, Spacious & Beautifully Maintained Unit Offers the Perfect Blend of Comfort and Convenience! Featuring Gleaming Hardwood Floors, an Open-Concept Layout with an Expansive Living and Dining Area, and a Walk-Out to a Large Balcony with Stunning South Views! The Oversized Bedrooms Are Filled with Natural Light Including a Primary Retreat with a 4-Piece Ensuite and Walk-In Closet. Located in the Sought-After Menkes-Built "Park Terrace II", Just Steps to TTC, York University, Shopping, Restaurants, Parks, and More! ALL UTILITIES INCLUDED in the Maintenance Fees Hydro, Water, Heating, Cable TV & 1 Parking Space Just Move In & Enjoy! Generously Sized Bedrooms & Spacious Living Room Perfect for Relaxing or Entertaining Fantastic Amenities: Outdoor Swimming Pool, Tennis Court, Fully Equipped Gym, EV Chargers, Visitor Parking Ideal for First-Time Buyers or Downsizers Seeking Comfort, Space, and Convenience. Don't Miss Out on This Rare Opportunity to Own a Beautiful South-Facing Condo with Truly All-Inclusive Living! (id:59911)
Home Standards Brickstone Realty
2 - 220 Dissette Street
Bradford West Gwillimbury, Ontario
Location! Location! Location! An incredible opportunity to launch your small business in a brand-new commercial unit! Potential Live & Work option, with the townhouse above also available for sale. This newly developed area offers significant future growth potential! Zoned for various retail and office operations, the unit boasts prime exposure on a busy street. Conveniently located within walking distance to the GO station. One surface parking spot is included. Donta miss this chance to establish your business in a high-demand area! (id:59911)
Royal LePage Ignite Realty
626 - 7950 Bathurst Street
Vaughan, Ontario
Welcome to 'The Beverley' by Daniels in the Heart of Thornhill. BRAND NEW RARE ON THE MARKET 3 Bedroom Layout Features Spacious Bedrooms, Open Concept Living w/ 9 ft' Ceilings, Tons of Storage and Unobstructed North Views Which Can Be Enjoyed from All Bedrooms + 210 Sqft Between 2 Balconies - Perfect for Entertaining. Building Features: Concierge, Gym, Basketball Court, Rooftop Terrace & More. Located Conveniently w/ Steps to Promenade Shopping Centre, Walmart, T&T, Grocery Stores, Restaurants, Entertainment & YRT/VIVA Public Transit Hub. Minutes from Hwy 7/407. (id:59911)
Homelife Frontier Realty Inc.

