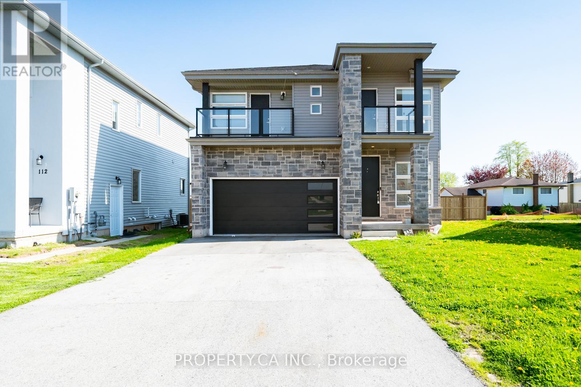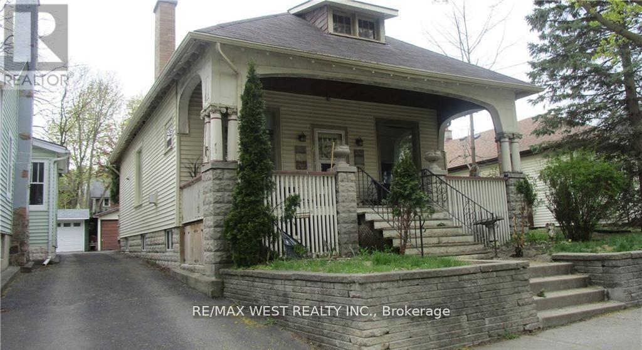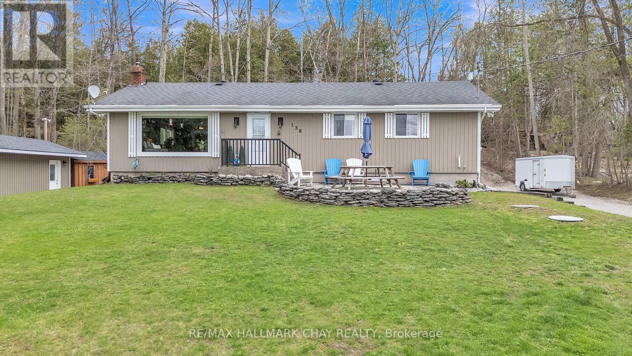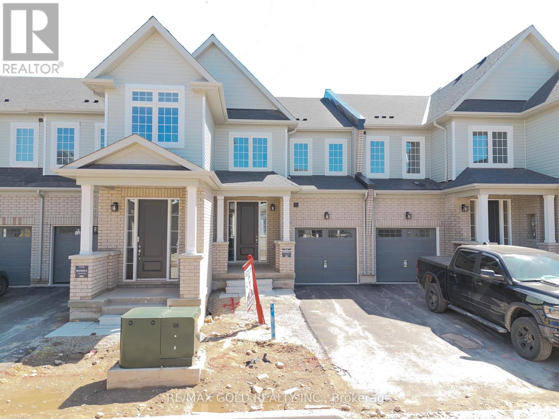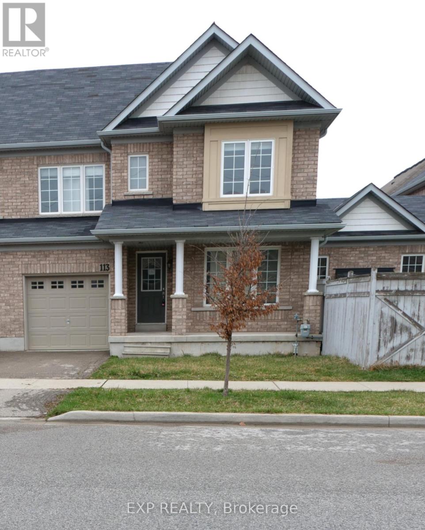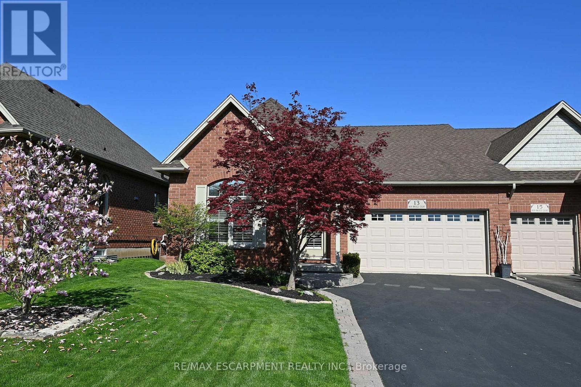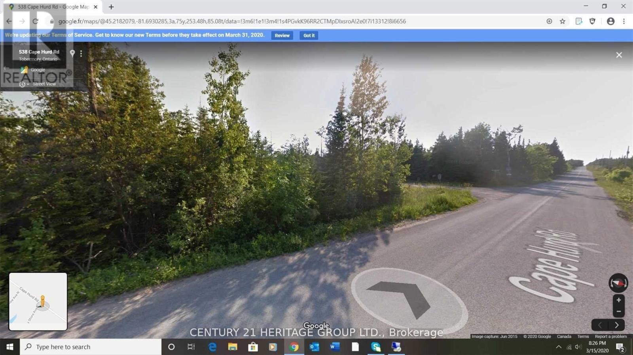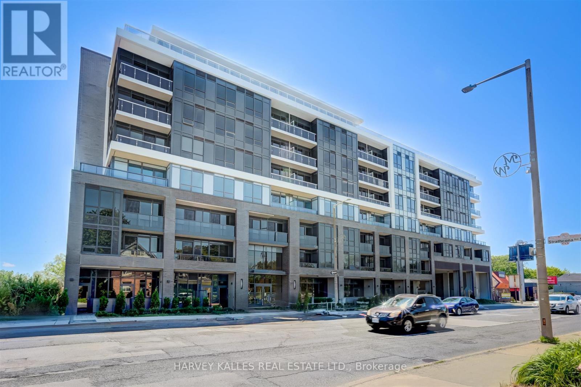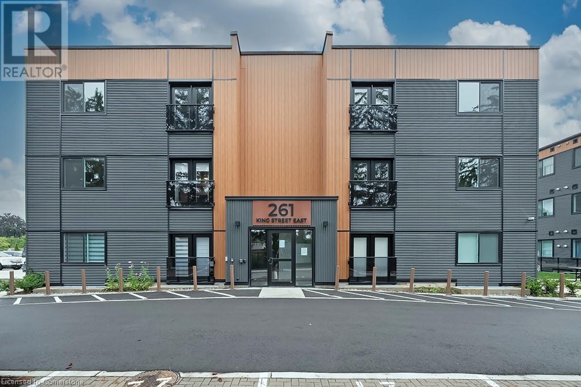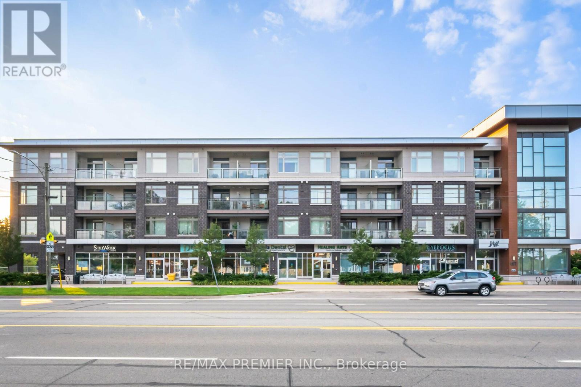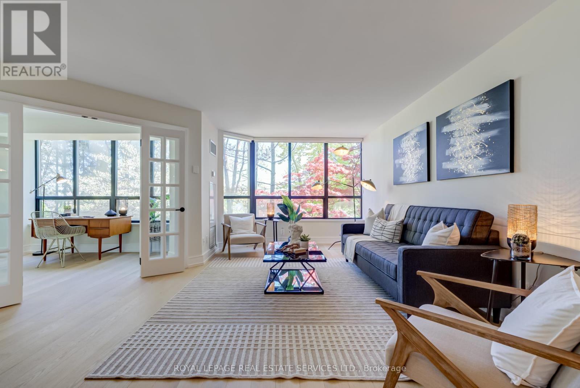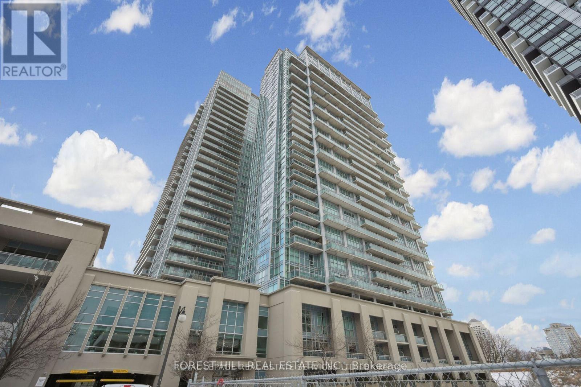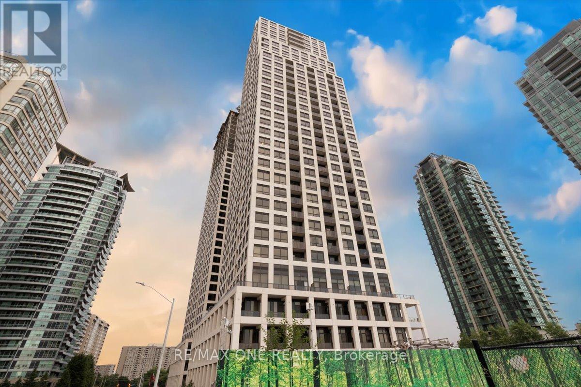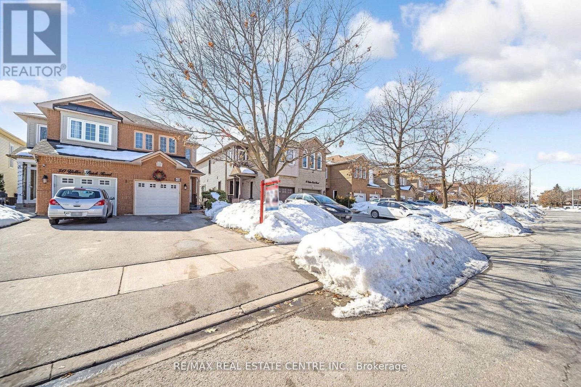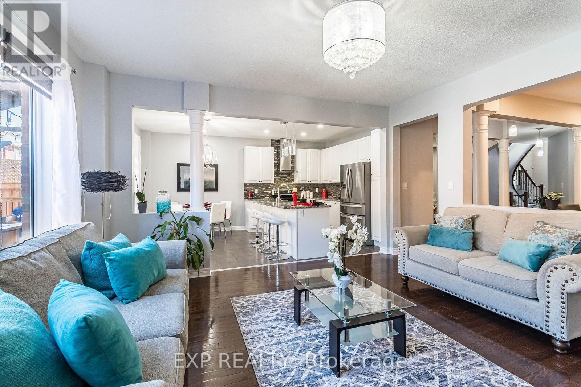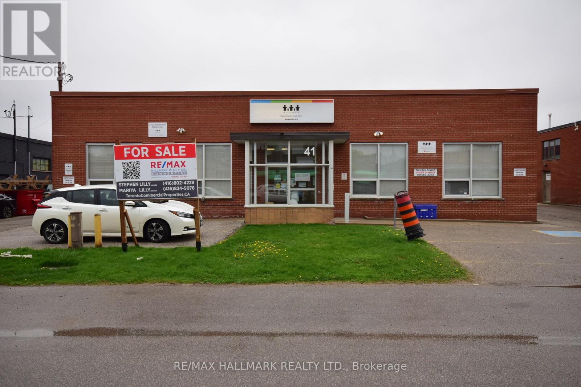102 Bethune Avenue
Welland, Ontario
Welcome to your dream home in the vibrant heart of Welland! This thoughtfully designed 4+1 bedroom, 5 bathroom detached gem sits on an impressive 6,000+ sq ft lot and offers the perfect fusion of space, modern style, and practical functionality - complete with a finished basement and private separate entrance. Less than 5 years old, this newer build features a bright, open-concept main floor with a spacious foyer, a huge living area, and an upgraded kitchen with a show-stopping oversized island - ideal for hosting and daily family life. Upstairs, you'll find four generously sized bedrooms with brand-new carpet, including two with private ensuites, plus a third full bath and the convenience of an upper-level laundry room. The finished basement offers a separate entrance, a full kitchen, a spacious room, and plenty of additional living space - perfect for extended family or as a mortgage helper. Surrounded by top-rated schools, parks, shopping, and all major amenities, this home is one of the best values in Welland. Whether you're raising a family or building your investment portfolio, this property is a rare opportunity you don't want to miss. (id:59911)
Property.ca Inc.
1 Beynon Court
Ingersoll, Ontario
Charming Raised Bungalow in the Heart of Ingersoll! Welcome to this beautifully maintained 2+1 bedroom, 2-bathroom home that is sure to impress. This home offers open-concept main floor living with a spacious kitchen, dining, and living area - perfect for entertaining. The master bedroom features ensuite privilege, and the vinyl flooring throughout adds a modern touch. The fully finished lower level boasts a cozy gas fireplace, an additional bedroom, and a second 4-piece bath, making it ideal for guests or extra living space. Outdoor enthusiasts will love the private backyard, complete with concrete patio & walkways, gazebo, and a shed - perfect for relaxing or entertaining. The double car attached garage with inside entry has high ceilings for ample storage, great for the handyman! Concrete driveway with plenty of room for 4 cars. (id:59911)
RE/MAX Escarpment Realty Inc.
7 Magenta Court
Hamilton, Ontario
Welcome to 7 Magenta Court, a beautifully maintained 2,593 sq. ft. (above ground) 2-storey home featuring 4 bedrooms and 2.5 bathrooms in the family-friendly Allison neighbourhood on the Hamilton Mountain. This home offers modern upgrades throughout, including engineered hardwood floors, pot lights, a gas fireplace, and more. The bright, open-concept layout showcases a contemporary kitchen with quartz countertops and high-end stainless steel appliances, all replaced within the last 2 years. Enjoy a large pie-shaped lot featuring a concrete driveway, a newly poured backyard concrete patio (2024), a gazebo, and a storage shed. The expansive backyard offers ample space for entertaining family and friends, creating your dream garden, or simply relaxing in a private outdoor setting. Recent updates include windows and gutters (2023), as well as a new furnace, A/C, hot water tank, washer, and dryer (all within 2 years). The basement is fully drywalled and ready for your finishing touches. Walking distance to parks, schools, and shopping, with easy highway access this is a move-in-ready home in a fantastic location. Must see this home in person to truly appreciate how well it has been cared for and maintained. (id:59911)
RE/MAX Escarpment Realty Inc.
52 Becher Street
London South, Ontario
Spacious Ontario Home in the River Forks Area of Old South. Quite Dead End Street, Walk Way Leading To the Forks of Thames Park and Bike Path System. This Home Boasts Original Features, Pocket Doors, Oversized Millwork and More. Separate Entrance Leading Directly to Finished Basement, Which Is A Newly Finished Two-Bedroom Approved Apartment. Stroll to Downtown, Bud Gardens, Harris Park, and Wortley Village. (id:59911)
RE/MAX West Realty Inc.
633 Green Meadow Crescent N
Waterloo, Ontario
This beautifully restored 3-bedroom +2 Bedrooms, 2 1/2-bathroom home has been completely renovated after a fire and now offers modern comfort with timeless charm .The house is totally renovated from top to bottom by the insurance adjuster with the city permits for the two units. Every inch of this property has been thoughtfully redone from the brand-new roof, attic and HVAC system to the fresh drywall, new wall insulation flooring ( Waterproof and Scratch Resistant Engineered Hardwood ) , New Windows and doors , electrical ( USP outlets in all rooms),Electrical panel 200A, New electrical wiring and new plumbing drain and supply pipes.All items inspected by city inspector. Copy of the two units permit and legal basement and certificate of the city inspectors are available upon request Step into an open-concept living space with all-new fixtures, custom finishes, and a stunning kitchen featuring stainless steel appliances, quartz countertops, and soft-close cabinetry.Bathrooms are fully updated with stylish tile work and contemporary vanities.Outside, enjoy a refreshed exterior, new siding, New Fence, updated landscaping, and a spacious backyard perfect for entertaining. This home is move-in ready and built to last, offering peaceof mind and modern convenience The house is permitted from the city as two units (id:59911)
Royal LePage Signature Realty
3590 Lakeshore Road
Lincoln, Ontario
Wow, Waterfront Property for Lake lovers people, Fully Renovated, A Huge Corner Lot 214 X 159 FT, Located on Both Sides of Lakeshore in the Township Of Lincoln, A Huge Private Waterfront, The Homes Features 5 Bedrooms and Each Bedroom has Own Ensuite Bathrooms, Very bright And open Concept, Lots of Natural Lights, This is an outstanding Huge Lot, surrounded by Luxury Homes. Close to QEW, Close to Niagara Falls. ********** Please Click on virtual Tour to view the entire Property************ (id:59911)
Ipro Realty Ltd
7299 Fifth Line R.r. #1 Line
Wellington North, Ontario
Welcome to 7299 Fifth Line, 5 Minutes east to Arthur & 20 Minutes west to Orangeville Hwy 109 Recently renovated from top to bottom, Situated on a 10 acres of flat land with your own private pond Arthur and Orangeville. This solid brick dream home boasts 5000 sq. ft. of living space including over 2600 sq. ft. above grade on main level. The Sprawling Bungalow has so much to offer. Large family, multifamily, or you just want space & privacy! Main floor boasts 9' ceilings, 3 large bedrooms, 3 washrooms, brand new kitchen with central island, quartz counter, new appliances, living, dining, family room & laundry, a functional floor plan with amazing views. The finished basement features a walk-up separate entrance, 3 spacious bedrooms, huge Living/Dining, 4PC washroom with double sink vanity for the ability to have an in-law suite or guest accommodations. Lots of large windows allows for an abundance of natural light and lets you enjoy the country landscape from inside. Outside is an opportunity to create the freedoms of space, gardens, your landscaping ideas, maybe a pool.... Large driveway with double car garage door installed in 2025, Geothermal Heating System & metal roof. MUST SEE PROPERTY!!! (id:59911)
Century 21 Smartway Realty Inc.
138 Lake Dalrymple Road
Kawartha Lakes, Ontario
Welcome to your dream lakeside retreat! This beautifully maintained 4-bedroom, 2.5-bath bungalow sits on nearly an acre of prime waterfront with stunning west-facing sunset views and direct access to Lake Dalrymple for boating, fishing, swimming, and year-round enjoyment. The main level features hardwood floors and a bright, open-concept layout ideal for everyday living and entertaining. The kitchen offers ample cabinetry, plenty of counter space, breakfast bar seating, and a seamless flow into the dining and living areas. A sliding glass door off the dining room leads to the back deck - perfect for outdoor dining. Enjoy lake views out the large picture window while you cozy up in front of the stone wood-burning fireplace that adds warmth and charm. Down the hall, you'll find two well-sized bedrooms including the primary suite, complete with a walk-in closet and a private 3-piece ensuite. A second full bath rounds out the main level. Downstairs, the fully finished lower level provides excellent flexibility with a spacious rec room, cozy gas fireplace, and a dry bar setup perfect for movie nights, games, or multi-generational living. Two additional bedrooms, a laundry room, and an additional 2 piece powder room offer comfort and convenience for family or guests. Outside, enjoy multiple seating areas including a back deck with gazebo, a fire pit and a lakeside deck equipped with a docking system and boat lift, the perfect spot to soak in panoramic water views. A detached garage, plus a secure C-can storage container, offers space for ATVs, snowmobiles, and all your water toys. The expansive horseshoe driveway provides ample parking for cars, trailers, and boats. Surrounded by nature and backing onto the Carden Alvar Nature Reserve, this home offers privacy, and access to scenic walking and riding trails, and a renowned birding area. Just 90 minutes from the GTA and 25 minutes to Orillia, escape to your perfect four-season waterfront haven! (id:59911)
RE/MAX Hallmark Chay Realty
9648 Twenty Road W
Hamilton, Ontario
Bright & Spacious Beautiful 3 Bedroom ,With 1 Washroom, 3 Bedroom Home Family Friendly neighborhood. Great Open Concept Layout! Countryside feeling Open and large front and backyard good for a large family and play area Breakfast Area With Walk-Out To Yard. , Quartz Countertop.. Lots Of Natural Sunlight. Big Linen Closet. Near Shopping Center, Walmart, Canadian Tire, Restaurants, etc. Tenants pay all utilities and Water Heater Rental, Tenant Contents and Liability Insurance. No pets, non-smoker with great credit. Please provide EQUIFAX Full Credit Report. There is one Large family Room on the side of the property which is not included in the price. (id:59911)
Century 21 Realty Centre
409381 Grey Road 4
Grey Highlands, Ontario
Top 5 Reasons You Will Love This Home: 1) Welcome to a one-of-a-kind, newly built estate where timeless elegance meets cutting-edge design, situated on 3.6 private acres, this architectural gem offers over 4,500 square feet of above-ground living space, meticulously crafted for discerning buyers who appreciate refined finishes, grand scale, and luxurious details 2) From the moment you arrive, the stone exterior and triple car garage hint at the level of excellence within, make your way onto the covered front porch and through custom double doors with decorative glass inserts into a breathtaking foyer with porcelain 12"x24" tiles underfoot and soaring 24' ceilings set the tone for the awe-inspiring interior, where natural light pours through floor-to-ceiling windows in the foyer, living/dining, and family rooms 3) Designed for entertaining and everyday indulgence, the open-concept layout flows seamlessly into an expansive living/dining area and a spectacular chef's kitchen, where no detail has been overlooked, with stunning quartz countertops and waterfall island, gas range, built-in oven and microwave, double sinks, and a large walk-in pantry with direct garage access 4) Five stunning bedrooms, each with a designer ensuite and walk-in closet, provide personal sanctuaries for every member of the household, while the main level principal suite offers convenience and luxury with its spa-like bath and custom walk-in closet, alongside an office on the main level; upstairs you'll find a second principal suite, along with three more bedrooms, a large laundry room, and a catwalk that enhances the homes 5) This home features amenities throughout with an elevator, LED colour-changing lighting, smart frameless mirrors, built-in surround sound, dual furnaces and AC systems for year-round comfort, and a pool and cabana permit available. 4,538 above grade sq.ft. plus an unfinished basement. *Please note some images have been virtually staged to show the potential of the home. (id:59911)
Faris Team Real Estate
Faris Team Real Estate Brokerage
471 Geneva Street
St. Catharines, Ontario
This incredible solid bungalow on a great sized lot (60 x 125) with fenced-in yard for pets & children to enjoy is located in the practical and sought after north St Catharines! Close to all amenities including schools, public transit, dining, shopping and easy QEW access! The front and back yards both feature large decks. This great bungalow offers well maintained original hardwood flooring, 3 main floor bedrooms (1 bedroom with access to the backyard deck) , bright LED lighting throughout, a 4 piece bathroom, a bright kitchen with two windows ( with recent new fridge and dishwasher) A bright spacious living room off the front door offers a large bay window that fills the space with natural light. Most of the windows (except 2) have been replaced. The expansive large, beautiful backyard is perfect for summer BBQs, gardening or simply relaxing in the backyard there are also 2 large sheds (12 x 18 ). The lower level is partially finished with a roughed-in bath the laundry area is located in the lower level as well. There is a separate side entrance to the spacious basement making the space suitable for generational accommodations or for home gym, playroom or game and movie nights! Don't miss out on the opportunity to make this great bungalow your new home! (id:59911)
Century 21 Heritage Group Ltd.
21 Dorchester Avenue
Brantford, Ontario
North End Beauty! A beautiful 4 bedroom, 3 bathroom 4-level side split with a double garage sitting on a quiet street in the highly sought-after Mayfair neighbourhood with lots of room for a large family or for multiple families featuring an inviting entrance for greeting your guests, French doors to a spacious living room with luxury vinyl plank flooring and California shutters, a formal dining room, a bright eat-in kitchen that has granite countertops and backsplash, and plenty of cupboards and counter space, an updated bathroom with a modern vanity and a tiled walk-in shower with shower jets and a sliding glass door, the large master bedroom enjoys a convenient 2pc. ensuite bathroom, and a cozy den(could be used as a 5th bedroom if needed) with a gas fireplace and patio doors leading out to a private deck in the backyard. The lower level offers the potential for an in-law suite with an entrance from the garage, a huge living room with a corner gas fireplace, a 2nd kitchen, an immaculate 4pc. bathroom, and you can go down one more level to a large bedroom that has another corner gas fireplace and a walk-in closet. The private backyard will be great for hosting summer barbecues with a big covered deck for entertaining with your family and friends. A perfect multigenerational home on a quiet street in an excellent North End neighbourhood that's close to parks, schools, shopping, restaurants, trails, and highway access. Book a private showing before its gone! (id:59911)
RE/MAX Twin City Realty Inc.
69 Roxborough Avenue
Hamilton, Ontario
Welcome to 69 Roxborough! This fully renovated gem nestled in the heart of Crown point west is ideal for first time buyers or investors. The main floor includes a bright living room, separate dining room, fully updated kitchen with new stainless steel appliances and stone counters plus a new stackable washer dryer. Upstairs are 3 spacious bedrooms and a 4 piece bath with updatedtiles. The basement boasts a full inlaw bachelor suite with separate entrance, separate laundry and an additional kitchen. Value add in the detached garage and parking space in front. Close to up and coming Ottawa Street, Tim Horton's stadium, schools and a community centre with splash pad/ice rink, this neighborhood is ideal for families. Perfect for someone looking to offset their mortgage with additional rental income, or for the multi-generational family needing more space. Book your showing today! (id:59911)
Revel Realty Inc.
100 Tamarack Boulevard
Woodstock, Ontario
Tucked into one of Woodstocks lesser-known gems a small, standout community where the builder actually moved in. A quiet, cozy, countryside development that isnt cookie-cutter. One of the widest fronts, premium lot, solid bones, and the kind of upgrades that matter. Built in 2017 and tastefully massaged since: upgraded to 3 beds, soft-close kitchen features, Samsung gas range with gas oven (2018), matching fridge with smart features (2023), and Shade-O-Matic California Shutters across the board. The gas fireplace was customized with storage benches, a separate thermostat, and added venting in 2020. New laundry room with Front loaders w/ gas dryer 2023. Benjamin Moore paint throughout in 2022, a custom shed and deck combo 2022, new coated metal fence in 2024. Driveway resealed 2024. Garage floor Terrazzo 2024. Basement is 1,559 sqft of opportunity with a bathroom rough-in already done. Lot of storage! Full list of updates available and it's a long one. Good bones, proper upgrades, and a neighbourhood that actually feels like one. (id:59911)
RE/MAX Escarpment Realty Inc.
201 - 575 Conklin Road
Brant, Ontario
Brand New 2+Den, 2-Bath Suite with Private Terrace at Ambrose Condos! Be the first to enjoy this never-before-lived-in residence at the upscale, boutique Ambrose Condos, ideally located in the desirable West Brant neighbourhood. This beautifully designed suite offers 1004 sq ft of interior space and a private 268 sq ft terrace, perfect for entertaining or unwinding in the open air. The split-bedroom layout ensures privacy and functionality while soaring ceilings and large windows fill the space with natural light. The modern kitchen features quartz countertops, a central island, and stainless steel appliances, offering both style and utility. A separate den adds versatility ideal for working from home or creating your cozy retreat. Enjoy the convenience of being close to major shopping, parks, and public transit while living in a newly built community that blends comfort, design, and location. (id:59911)
RE/MAX Plus City Team Inc.
93 Molozzi Street
Erin, Ontario
Welcome to the charming town of Erin! Brand new freehold townhouse with plenty of natural light and lots of space. The open-concept main floor features high ceilings, a modern kitchen with a large island, brand-new stainless steel appliances and quartz countertops. You have direct access to the garage through the mudroom and an upgraded staircase which brings additional style. On the second floor, you'll find that the bedrooms are spacious, with the large primary bedroom featuring dual walk-in closets and a gorgeous 3-piece ensuite. The unfinished basement offers an opportunity to create additional living space to suit your lifestyle, and it's already roughed in for an additional bathroom. (id:59911)
RE/MAX Gold Realty Inc.
113 Keith Crescent
Niagara-On-The-Lake, Ontario
Welcome to your dream home in one of Niagara-on-the-Lakes most desirable neighborhoods, just steps from the QEW for effortless commuting. This beautifully appointed, upscale residence is perfect for those seeking stylish, low-maintenance living without compromising on comfort. Step inside and be greeted by a bright, airy layout featuring 3 generously sized bedrooms, 3full bathrooms, plus a convenient powder room by the front entry. Throughout the home, you'll find elegant hardwood floors, a cozy natural gas fireplace, and tasteful natural wood accents that create a warm, inviting atmosphere. The recently finished basement offers a fantastic extension of living space, complete with a spacious family room, additional bedroom, full 3-piece bathroom, laundry, and abundant storage ideal for growing families or guests. Outside, enjoy your fully fenced backyard oasis with a charming pergola, perfect for relaxing or entertaining. The attached insulated single-car garage adds extra convenience and functionality. Nestled in a safe, quiet, family-friendly community, you're within walking distance to Fashion Outlet Malls, popular restaurants, and Niagara College. Don't miss this opportunity to make this exceptional home yours schedule your private tour today! (id:59911)
Exp Realty
2 - 165 Main Street E
Grimsby, Ontario
Welcome to 165 Main St E #2 in Grimsby, a charming corner bungalow townhouse that offers the perfect blend of comfort, convenience, and modern updates. This beautifully maintained home features a spacious layout with plenty of natural light, enhanced by skylights that create an airy and inviting atmosphere. The open-concept living and dining area provide a seamless flow, making it ideal for both everyday living and entertaining. With two full washrooms, this home ensures convenience for residents and guests alike. The well-appointed kitchen offers ample storage and workspace, while the adjoining living spaces provide a warm and welcoming ambiance. A private garage adds to the practicality of this home, offering both parking and additional storage. Recent updates include a brand-new roof in 2024, as well as a new AC and furnace installed in 2023, giving you peace of mind for years to come. Located in a desirable neighborhood, this home is just a short drive to downtown Grimsby, offering easy access to local shops, restaurants, and amenities. Families will appreciate the proximity to parks and schools, while commuters will love the quick access to the highway. Whether you're looking for a comfortable downsizing opportunity or a well-maintained home in a fantastic location, this bungalow townhouse is a must-see. Experience the best of Grimsby living at 165 Main St E #2. (id:59911)
Exp Realty
13 Iron Bridge Court
Haldimand, Ontario
Located in a highly sought-after area of Caledonia, this spacious end-unit bungalow townhome offers 1,295 sq. ft. of beautifully designed main-level living. The bright and open layout with 9-foot ceiling features a custom kitchen with granite countertops, seamlessly flowing into a generous living area with oversized sliding doors leading to an upper-level deck overlooking a serene park like setting, and is complete with a gas BBQ hookup. The main floor primary bedroom is filled with natural light from 2 windows, complete with a walk-in closet and private 3 piece ensuite. Plus enjoy the convenience of main floor laundry. The lower level expands your living space with an additional 1,240 sq. ft., featuring a cozy gas fireplace, a large recreation room with ample natural light from its window and sliding doors, a third bedroom, a 4piece bathroom, and plenty of storage. Step outside to enjoy the walkout covered patio, a 195ft deep landscaped yard, custom water features, and newly installed composite decking - perfect for relaxing or entertaining. Additional highlights include a two-car garage and a driveway with parking for four more vehicles, California shutters throughout, and a built-in ceiling speaker system for premium sound. Plus, enjoy peace of mind with updated mechanicals, including a new furnace, air conditioner, and water heater, all replaced in 2020. Dont miss this exceptional home in a prime location! (id:59911)
RE/MAX Escarpment Realty Inc.
1402 - 104 Garment Street
Kitchener, Ontario
First Time Home Buyers Dream or Great Income Generator for Investors ,Welcome To The Garment Street Condos, Urban Living In The Heart Of Kitchener! Boasting A Spacious Freshly painted, new flooring Suite With 2 Bedrooms That Are Large Enough To Fit King Bed-Sets, 1 Full Bathroom, And A Thoughtfully Designed Floor Plan For Optimal Functionality And Space. This Suite Offers Tons Of Cabinet Space With An Upgraded Kitchen, Including Quartz Counters Complementing The Backsplash, Added bonus is the balcony ,Plus Additional 2 Storage Rooms Within The Suite For Convenience , And A Full-Size Washer And Dryer! The Proximity To DTK, Shops, Grocery Stores, Coffee Shops, Parks, And Restaurants Is Unmatched, Making This An Easy Commute Just About Anywhere You Go! Comes With 1Parking Spot Also. You'll be steps away from Innovation District, Uni Of Waterloo School Of Pharmacy, McMaster Med, School & Tech Companies (GOOGLE) are Walking Distance. restaurants, cafes, shopping center and public transit. (id:59911)
Century 21 Property Zone Realty Inc.
3180 Fourth Concession Road
Kingston, Ontario
1 Acre Building Lot Ready to Go. 4 Minutes to the 401/Joyceville Rd., Driveway has Been Added Houses on Either Side of the Lot, Small Creek One the West Side of the Lot, All Correspondence with the Municipality Available. (id:59911)
RE/MAX Premier Inc.
Upper - 39 Davidson Street N
St. Catharines, Ontario
Dreaming of living in the newest home on the street? This stunning 2022-built raised bungalow in a highly desirable St. Catharine's neighborhood is the perfect fit! Designed for young families, professionals, or mature and responsible students, this modern 2-bedroom upper unit offers a bright, open-concept layout with soaring high ceilings that create a spacious and inviting atmosphere. The kitchen, dining, and living areas flow seamlessly, making it ideal for entertaining. Equipped with top-of-the-line amenities, including eco-friendly appliances, modern electrical panels, and an energy-efficient heating system that helps lower utility costs, this home is both stylish and practical. Additional perks include 2 parking spots, your own washer/dryer, backyard access, and a welcoming neighborhood. Plus, enjoy unbeatable convenience just minutes from downtown, grocery stores, St. Catharine's Bus Station, restaurants, and quick highway access. Tenant pays 60% of utilities (id:59911)
Royal LePage Signature Realty
117 Munro Circle
Brantford, Ontario
Stunning Detached Home with Walkout Basement boasts 4 Beds, 3 Baths, Double Car Garage, and 9 Ft Ceilings on the Main Level. Enjoy Tall Kitchen Cabinets, Stainless Steel Appliances, and a Beautiful Oak Staircase. Hardwood Flooring and 9-Foot Ceilings on the Main Floor add to the charm. Upgraded Finishes in Bathrooms include a Master with 5 Pc Glass Ensuite. Convenient 2nd Floor Laundry. Located just minutes from Wilfred Laurier University Brantford Campus, and in close proximity to Walter Gretzky and St. Basil Schools. (id:59911)
Ipro Realty Ltd
4a - 1430 Highland Road W
Kitchener, Ontario
It's a modern over 1500 square foot unit with 2 bedrooms, 2 full bathrooms (one with tub & one shower), has laundry and a walk-out roof top terrace. It's a unit with extra windows and two Juliette balconies. Located in a new development, minutes to the expressway, boardwalk shopping center, Libraries and many other amenities. It's a 5 minute drive to University of Waterloo & Laurier University. Close To Mall And Bus Stop. Modern Laminate Flooring On Main Level, Existing Stainless Steel Appliances, Fridge, Stove, Dishwasher, Over-The-Range Microwave., Stacked Washer & Dryer. Underground Parking Included. (id:59911)
Maxx Realty Group
Lot 52 Mcivor Drive
Northern Bruce Peninsula, Ontario
SELLER WILL FINANCE! PAY $135/MONTH WITH ONLY $4,500 DOWN PAYMENT. EXCELLENT OPPORTUNITY TO OWN APPROXIMATELY 1/3 ACRES OF PRIVATE FORESTED ESTATE, FRONTING ON MUNICIPALLY MAINTAINED YEAR ROUND ROAD IN NEIGHBOURHOOD OF UPSCALE HOMES. ZONED R2 NEIGHBOURING HOUSE MAY ENCROACH ONTO PROPERTY. HYDRO AND TELEPHONE AVAILABLE. GREAT LOCATION FOR HOME OR COTTAGE. CLOSE TO TOBERMORY AND TOWN OF MILLER LAKE, GEORGIAN BAY, LAKE HURON, BRUCE PENINSULA NATIONAL PARK, BEACHES, SWIMMING, FISHING AND BOATING GALORE! (id:59911)
Century 21 Heritage Group Ltd.
397 Healey Lake Wa
The Archipelago, Ontario
Welcome To Healey Lake! This Property Is It. Traditional Style Cottage W/Open Concept Layout Beautiful 3 Bdrm 3 Season Cottage that can easily be converted to a winterized home. Private Waterfront Located In A Secluded Bay With Gorgeous sunset views. Child-Safe Beautiful Sandy Beach. Plenty Of Deep Water Dockage. Make Wonderful Memories In Cottage Country! Water/Boat Access Minutes From The Marinas, Great Boating, Lots Of Room For Water Activities, Swimming, Fishing, or just watching the sunset off the covered porch. This is a turn key investment ! New leather couches for the cozy living room, upgraded Kitchen Cabinets with new appliances. Loads of room to expand on an almost 1ac lot (id:59911)
Sutton Group Realty Systems Inc.
2010 Brunel Road
Huntsville, Ontario
Just minutes south of Huntsville and in the very heart of Muskoka lies this parcel of land, totalling 13 acres and waiting to host one of any number of potential residential or commercial applications. This site was the former home of a cultural club, with a number of facilities (soccer field, concession stand with washrooms and storage) remaining in place. Current zoning is RU1, with an exemption already granted allowing for the construction of up to 10 cabins. Heres a great opportunity to start your own hospitality business in one of Canadas busiest vacationing destinations or, alternatively, a large, private property to be repurposed as the personal residence or vacation home of your dreams. (id:59911)
Chestnut Park Realty(Southwestern Ontario) Ltd
510 - 415 Main Street W
Hamilton, Ontario
Come home to Westgate, Boutique Condo Suites. A grand two-storey lobby welcomes you, equipped with modern conveniences such as high speed internet & main & parcel pickup. The building's enviable amenities include convenient dog washing station, community garden, rooftop terrace with study rooms, private dining area & a party room. Also on the rooftop patio, find shaded outdoor seating & gym. Living at the Gateway to downtown, close to McMaster University and on midtown's hustling Main St means discovering all of the foodie hot spots on Hamilton's restaurant row. Weekends fill up fast with Farmer's Markets, Art Gallery walks, hikes up the Escarpment, breathtaking views. This is city living at its finest. Getting around is easy, walk, bike or take transit. Connect to the entire city and beyond. With a local transit stop right outside your door, a Go Station around the corner, close to main. For those balancing work and study, the building provides study rooms and private dining areas, ideal for focused tasks or collaborative sessions. Westgate condos in Hamilton offers an array of modern amenities designed to cater to the diverse needs of professionals and students alike. Residents can maintain an active lifestyle in the state-of-the-art fitness studio and dedicated yoga/tanning spot on roof top patio. (id:59911)
Harvey Kalles Real Estate Ltd.
261 King Street E Unit# 0c Lower
Stoney Creek, Ontario
Stylish 2-bedroom, 1-bathroom unit located in the heart of Stoney Creek. Offering 830 square feet of open-concept living space, this beautifully finished lower level suite features contemporary vinyl flooring, stainless steel appliances, quartz countertops, and the convenience of in-suite laundry. Enjoy the perks of boutique condominium living, including one designated parking space (#34), a picnic area, bike storage, and visitor parking. Ideally situated close to downtown Stoney Creek, you'll have easy access to parks, shopping, dining, and public transit. This move-in-ready unit is the perfect place to call home. This is a no-pet building. Tenants are responsible for all utilities and rental equipment costs. Applicants must submit a credit report, completed rental application, proof of employment, and recent pay stubs. (id:59911)
Royal LePage Burloak Real Estate Services
1039 Viewpoint Trail W
Bracebridge, Ontario
Discover the ultimate waterfront retreat on the shores of iconic Lake Muskoka. The southwestern exposure delivers breathtaking views, while the surrounding nature creates a peaceful and secluded atmosphere. Conveniently located between Gravenhurst and Bracebridge. Set on just under 7 private acres, this extraordinary property combines modern luxury with natural beauty, offering a rare opportunity to create your dream estate. The 2019 custom-built home and cottage, constructed with ICF and the highest-quality materials, exude elegance and durability, while the open-concept design and thoughtful layout make it ideal for both relaxing and entertaining. The property boasts an incredible, hard-to-find sandy beach entry into the crystal-clear lake, providing a family-friendly and serene waterfront experience. Two charming bunkies; one large and one small, offer flexible guest accommodations, ideal for hosting family, friends, or even providing private living spaces for in-laws or older children. The home is partially powered by an owned, eco-friendly Sunflower solar system, ensuring sustainable energy and minimal environmental impact. With a two-car garage, year-round road access, and complete privacy, this property is as functional as it is beautiful. The property also features an owned shore road allowance and the opportunity to build a boathouse, allowing you to further personalize your lakeside haven. Whether you are looking for a private retreat, a family getaway, or a legacy estate, this is the perfect starting point to bring your Muskoka dreams to life. Book your private showing today to experience this rare gem for yourself. *Lot lines on Listing Photos are approximate, and should be confirmed by any interested party. (id:59911)
Real Broker Ontario Ltd.
14 - 397 Garrison Road
Fort Erie, Ontario
Welcome to this stunning bungaloft townhouse built by Ashton Homes, located in the desirable community of Fort Erie! This home offers 1,482 sq. ft. of thoughtfully designed living space with 3 bedrooms, 2.5 bathrooms, and 9-ft ceilings on the main floor. The open-concept layout features a modern kitchen, dining area, and a spacious great room perfect for entertaining. The main floor boasts a primary bedroom with a 3-piece ensuite, convenient main-floor laundry/mudroom, and a 2-piece powder room. Upstairs, the loft area provides two additional bedrooms and a 3-piece bathroom, ideal for family or guests. The full, unfinished basement offers endless possibilities to expand your living space. Conveniently located just minutes from the sandy shores of Lake Erie, local shopping, dining, and the Peace Bridge. This home is a perfect blend of style, comfort, and convenience. Don't miss your chance to own this beautiful property. (id:59911)
Save Max Bulls Realty
413 - 457 Plains Road E
Burlington, Ontario
This stunning 2 bedroom + den is located in the sought-after community of LaSalle. With over 900 sq ft, 10-foot ceilings & a w/o to an open balcony, this unit in the JAZZ Condo building features: a fantastic layout and, a large master bedroom with a W/I closet & ensuite bathroom. The kitchen features: S/S appliances, a backsplash, a quartz countertop & a central island, and laminate flooring. That's not all, this unit comes w/ 2 owned Parking Spots & a Locker! Enjoy all the luxuries that the Jazz Condo has to offer such as an Exercise Room, Party Room, Lounge w/ a Large Kitchen, Billiard Room & a Beautiful BBQ Area. Close to Schools, Mapleview Mall, Burlington Waterfront/Beach, Parks, Community Centre, Hwys: 403 & 407, Public Transportation, Aledershot Go Station & more. True pride of ownership, priced to sell. (id:59911)
RE/MAX Premier Inc.
2054 Queensborough Gate
Mississauga, Ontario
Stunning 3 Bedroom Townhouse, Bright And Spacious, Modern Open Concept Kitchen With A Large Centre Island And Quartz Counters. Large Master Bedroom With Walk-In Closet And 5Pc Ensuite. Double Garage Parking. Close To School, Park And All Other Amenities. (id:59911)
Master's Trust Realty Inc.
301 - 3 Dayspring Circle
Brampton, Ontario
Make Yourself At Home In This Beautifully Maintained 2-Bedroom Plus Den, 2-Bathroom Corner Suite Nestled In The Peaceful, Gated Dayspring Community In Castlemore And Just Steps From The Scenic Clairville Conservation Area. This Spacious & Elegant Suite Offers Approximately 1,300 Sq. Ft. Of Upgraded Living Space. Enjoy A Modern Kitchen W/ Quartz Countertops W/ Lots Of Storage. Generously Sized Rooms W/ Built-In Closet Provide The Perfect Setting For Entertaining, While The Large Primary Bedroom Features A Walk In Closet, Private 4Pc Ensuite And Access To A Massive Wrap-Around Terrace. This Unit Includes 2 Storage Lockers And 1 Underground Parking Space. Conveniently Located Just Minutes From Shopping, Amenities, And Transit, Yet Set Apart For A Tranquil, Resort-Like Lifestyle. Don't Miss The Chance To Call This Exceptional Suite Your New Home! (id:59911)
RE/MAX Real Estate Centre Inc.
509 - 75 Eglinton Avenue W
Mississauga, Ontario
**TWO PARKING** *RARE TO FIND* *CORNER SUITE* In A Luxury Crystal Tower by Pinnacle In The heart of Mississauga. This Spectacular Corner Suite Features Very Desirable Split Style 2-Bedrooms, 2-Full Bathrooms, 2-Parking Spots, Private Locker Room And A Balcony. This Home Offers An Exceptional Lifestyle Whether You're A First-Time Home Buyer, Planning To Downsize, or Looking For The Perfect Retirement Retreat. Inside, You'll Fall In Love With The Sun-Filled, Open-Concept Layout Featuring Soaring 9' Ceilings, Floor-To-Ceiling Windows, Spacious Living And Dining Area, And A Modern Kitchen With Quartz Countertops, Stainless Steel Appliances, Stylish Backsplash, And A Walkout To Your Private Balcony. Laminate Floors Throughout And A Seamless Flow Make This Space Ideal For Both Entertaining and Family Living. Your Own Private Locker Room Means No More Clutter In Your Suite And Cramming Into Tiny Storage Cages-Tuck it all away! Residents Will Enjoy Top-Tier Amenities Like, Gym, Party Room, Indoor Swimming Pool, Sauna, Theatre Room, Games Room, BBQ Terrace Area, Library, Guest Suites, Visitor Parking And Much More. 24-Hour Concierge For Added Security and Convenience. Located In A Wonderful Family Oriented Neighbourhood. Perfectly Positioned With Many Dining, Shopping, and Entertainment Options. Mins To Square One Mall, Sheridan College, Celebration Square, Living Arts Centre, Quick Access To Major Highways 401, 403, 407 and 15 Mins To Pearson Airport. Future LRT At Your Door Step and A Convenient Bus Stop. This Is More Than A Condo-It's Where Convenience, Community, And Comfort Come Together In A Perfect Harmony. Book A Viewing Today And Experience Luxury Living At Its Finest. (id:59911)
Save Max Pinnacle Real Estate
98 Eberly Woods Drive
Caledon, Ontario
Spacious 5 bedrooms Valley View Model Detached home fronting onto a Ravine, This Stunning carpet free home offering serene views and premium features. The Bright and open kitchen equipped with stainless steel appliances, Quartz countertop and walk out to back yard. Enjoy Privacy and tranquility with no neighbors on the front, as the property fronts directly to a beautiful ravine. Separate living and family room with large windows, Elegant Hardwood flooring throughout except Kitchen and breakfast area. 5 specious bedrooms , Primary bedroom with walk in closet and Ensuite. Large windows fill room with natural light and offer a calm and peace full ravine views from two bedrooms. Laundry at 2nd floor, Hot water heater is rental. No sidewalk on front allowing 4 car parking on the driveway. Builder's Side entrance to basement for added flexibility for future rental opportunities. Close to amenities, Park and School. This house offers a rare combination of Luxury, space and convenience, and unbeatable views. (id:59911)
Ipro Realty Ltd.
203 - 1 Ripley Avenue
Toronto, Ontario
Welcome to this exclusive, fully-renovated 1377 sqft luxurious condo, where contemporary style meets exceptional craftmanship in a flawless blend of design & functionality. Exquisite Scandinavian white oak hardwood floors stretch throughout the unit. Expansive Caesarstone countertops throughout the space. The kitchen features practical luxury: custom millwork including a pull-out pantry, extensive cabinetry, and a Rubinet faucet. The built-in storage solutions in the dining room & bedrooms with coordinated white oak inserts and natural wood tones bring calm & sophistication to this home. A stunning tiled gas fireplace in the living room creates an inviting and cozy atmosphere. The expansive large windows offer an abundance of natural light and gorgeous views of the award-winning garden, while programmable electronically-controlled blinds offer privacy. The lighting, inspired by renowned French designer Serge Mouille, adds sculptural beauty to the space. The bright & airy den, which is currently used as an office, is enclosed with glass French doors. The principal bedroom features a window bench with integrated storage, as well as a large hotel-inspired walk-in closet. The exceptionally spacious en-suite bathroom is a true spa-like retreat with heated floors, double vanity, soaker tub & riverstone shower. This unit features 2 large parking spaces in the underground garage & an oversized storage locker. This boutique condo building, built by Tridel, is a friendly and engaged community. Luxurious interiors & amenities, including a party room with a large terrace, dining room, library, billiards room, 15 m salt-water indoor pool, Jacuzzi, saunas, squash court, gym & weight room, BBQ area, guest suites & 24-hr concierge, make The Southampton a gem within Swansea. Convenient to Bloor West Village, the Lake, High Park & walking trails, with easy access to major highways & TTC. (id:59911)
Royal LePage Real Estate Services Ltd.
Upper - 307 Father Tobin Road
Brampton, Ontario
Beautiful and Spacious 4 Bdrm Home Is Now Available For Rent. Freshly Painted, Hardwood Floors and Pot Lights All Through On The Main Level, 9' Ceiling, Crown Molding W/ Lots Of Windows, Upgraded Kitchen-Eat In Area, Walkout to Beautiful Concrete Patio, Mail Level Laundry, Gas Fireplace, M Bdrm Has tons Of Closet Space. Must See Home. Close To Schools Bus Route And Shopping. Basement Excluded! All Light Fixtures, S/S Gas Stove, Fridge, B/I Dishwasher, Washer, Dryer, Cac, R/I Cvac, Pot Lights, Garage Door Opener , Gazebo in The Back Yard (id:59911)
Homelife/diamonds Realty Inc.
Basement - 4468 Ashley Avenue
Mississauga, Ontario
Experience modern living in this brand new, never lived in, beautifully finished, fully legal 2-bedroom basement apartment located in the heart of Central Mississauga. Approved in accordance with city regulations, the unit features a private, separate entrance with a covered awning providing shelter from rain and snow for year-round convenience. The contemporary kitchen is thoughtfully designed with sleek shaker-style cabinetry, upgraded hardware, a seamless quartz countertop and matching backsplash, a deep undermount sink, and a stylish high-arc faucet. The open-concept living area and both bedrooms are adorned with premium laminate flooring, while each bedroom includes generous closet space and large egress windows for natural light and safety. The entire unit is equipped with hardwired smoke and carbon monoxide detectors for enhanced peace of mind. The spacious living room offers a comfortable setting for relaxing or entertaining, while the modern 4-piece bathroom features elegant tile flooring, a glass-enclosed stand-up shower with rainfall showerhead and upgraded fixtures, and a contemporary vanity topped with quartz. Ideal for couples or small families, this exceptional unit is just minutes from major highways (403, 401, 410, and 407), Square One Shopping Centre, Sheridan College (Hazel McCallion Campus), parks, schools, public transit, restaurants, cafes, and all essential amenities. (id:59911)
Ipro Realty Ltd.
623 - 165 Legion Road N
Toronto, Ontario
Start your homeownership journey in style with this bright and modern 1-bedroom suite, perfectly located in the vibrant Mimico neighborhood of South Etobicoke. Set within the award-winning Mystic Pointe community, this north-facing unit offers 455 sq. ft. of open-concept living, soaring 9-foot ceilings, and floor-to-ceiling windows that bring in tons of natural light. Step out onto your spacious 105 sq. ft. private balcony and enjoy your own slice of city views. The functional layout features a sleek kitchen with quartz countertops, stainless steel appliances, and stylish vinyl flooring. The roomy bedroom includes an oversized double closet ideal for maximizing storage and the in-suite washer and dryer make laundry day a breeze. As a first-time buyer, you'll love the unbeatable amenities that come with ownership: indoor and outdoor pools, two gyms, a squash court, sauna, rooftop terrace with BBQs, party room, billiards, a movie theatre, guest suites, 24-hour concierge and security, and more. Its like having a full lifestyle club right in your building. Walk to Humber Bay Shores, the waterfront, scenic trails, restaurants, shops, and parks. Plus, with TTC, Mimico GO Station, and major highways nearby, commuting to downtown Toronto couldn't be easier. Bonus: Comes with one parking space, one storage locker, all light fixtures, window coverings, and full set of appliances. Why Rent When You Can Own? California Condos offers the perfect mix of value, convenience, and community - an exceptional opportunity to step into homeownership with confidence. (id:59911)
Forest Hill Real Estate Inc.
1904 - 36 Elm Drive W
Mississauga, Ontario
Beautiful Unit- Breath Taking View, Excellent Location! Completely Gorgeous, 880 Sq.Ft., 2 Bedrooms + Den, 2 Full Bath, Large Gourmet Kitchen, Backsplash & S/S Appliances. Ensuite laundry Room. Master Bedroom w/ Ensuite washroom, Balcony, Closet, Large Size Den can be used as study/dining room. 24hrs Security is on Site, Tons of Visitor parking spots. The building offers an array of amenities including Two Party Rooms, Two Guest Suites, A Game Room, A Theatre Room, A WiFi Lounge, A Fitness Center, A Yoga and Sports Lounge, And A Sophisticated Lobby. (id:59911)
RE/MAX One Realty
116 Eldomar Avenue
Brampton, Ontario
Beautifully!!! UpgradedShort Term 3 Bedroom Rentals, New Kitchen, New Flooring. (id:59911)
Home Choice Realty Inc.
48 Yellow Brick Road
Brampton, Ontario
This Beautifully Maintained And Move-in Ready Semi-detached Home Offers A Fantastic Opportunity For Comfortable Living. With 3 Generously Sized Bedrooms And 2.5 Well-appointed Bathrooms, This Property Is Perfect For Families Or Individuals Seeking Space And Convenience. As The Original Owner, The Home Has Been Lovingly Cared For And Is In Pristine Condition, Ready For Its Next Owners To Move Right In And Make It Their Own. Ideally Located In A Highly Desirable Area, This Home Is Just Steps Away From A Wide Range Of Amenities, Including Schools, Banks, A Starbucks, Walmart, Fortinos, Local Pharmacies, And A Variety Of Restaurants, Ensuring That Everything You Need Is Within Easy Reach. Commuters Will Appreciate The Quick Access To Highway 410, Making Travel To Nearby Areas Both Efficient And Convenient. In Terms Of Parking, This Property Offers Ample Space With A Garage That Can Accommodate One Vehicle, Along With Two Additional Parking Spots Available On The Driveway. This Is Perfect For Households With Multiple Cars Or For Hosting Guests. The Main Living Areas Of The Home Are Designed With Comfort And Functionality In Mind. The Open-concept Living And Dining Room Provide A Spacious, Airy Atmosphere, Ideal For Both Relaxation And Entertaining. Adjacent To The Dining Area, You'll Find A Cozy Breakfast Nook That Leads To The Backyard Patio, Offering A Seamless Indoor-to-outdoor Experience. This Outdoor Space Is Perfect For Enjoying A Meal Or Simply Relaxing In Privacy, Thanks To The Fully Fenced Backyard. Additionally, The Property Is Equipped With A Natural Gas Hookup For Your Barbecue, Making It Easy To Host Outdoor Gatherings Or Enjoy A Quiet Evening Outdoors. This Semi-detached Home Truly Has It All location, Comfort, And Convenience offering An Ideal Setting For Your Next Chapter. (id:59911)
RE/MAX Real Estate Centre Inc.
Upper - 13 Fordham Road
Brampton, Ontario
4 Bedroom Semi-Detached House with 4 Bathrooms Located In A Prestigious Area Of Brampton. It Offers An Open Concept Layout On The Main Level, an Upgraded Kitchen With a Brand New countertop, Hardwood Floors, a Family Room with Huge Windows, Second Floor has four Huge Bedrooms with three full Bathrooms. (id:59911)
Royal Canadian Realty
652 Mockridge Terrace
Milton, Ontario
Experience Unmatched Luxury in This 4,000+ Sq. Ft. Showpiece Home. Beautifully upgraded and landscaped front yard that invites you in - featuring a row of lush cedar trees edging one side and a decorative low fence on the other - sets the tone for the elegance that awaits inside. Over $200K in premium upgrades elevate this exceptional residence, designed for both comfort and sophistication. The private backyard is a true oasis, showcasing a 2022 Swim Spa Challenger 15D, perfect for year-round relaxation, complemented by a spacious wood-style deck, custom wood stairs, a premium Arlington gazebo, two stylish pergolas, and elegant stamped concrete for seamless outdoor living and entertaining. Step inside to discover a meticulously upgraded interior, including: Rich hardwood floors throughout; Granite kitchen countertops; Upgraded lighting that creates a warm, inviting ambiance; A cozy gas fireplace for relaxed evenings; A spa-inspired 8-jet rainfall shower panel in the renovated basement bath. The expansive layout offers:4 large bedrooms; A main floor office easily convertible to a 5th bedroom; A fully finished basement with an additional bedroom; A spacious laundry room (3.4m x 2m) for added functionality. Even the garage impresses, featuring a harbor blue epoxy-coated floor, R-18 insulated door, custom slatwall panels, and a fully finished interior. Located just 5 minutes from shopping, banks, and a vibrant commercial plaza, and close to the Velodrome and the future Wilfrid Laurier University Education Village, this home blends luxurious living with everyday convenience. A rare opportunity to own a truly turnkey, upscale property- inside and out. (id:59911)
Exp Realty
41 Chauncey Avenue
Toronto, Ontario
This freestanding, single-storey building is owner-occupied and will be delivered vacantideal for users, investors, or those looking to reconfigure for industrial use. The site is fully serviced and situated in a Core Employment Area, making it a rare and flexible opportunity in the west end of Toronto. Currently built out as an office, can be reverted to industrial (potential to add 2 drive-in doors). Minutes to Islington Subway & Kipling GO, easy access to QEW, Gardiner, Hwy 427. On-site surface spots parking + street parking. This freestanding, single-storey building is owner-occupied and will be delivered vacantideal for users, investors, or those looking to reconfigure for industrial use. The site is fully serviced and situated in a Core Employment Area, making it a rare and flexible opportunity in the west end of Toronto. Currently built out as an office, can be reverted to industrial (potential to add 2 drive-in doors). Minutes to Islington Subway & Kipling GO, easy access to QEW, Gardiner, Hwy 427. On-site surface spots parking + street parking. Buyer and buyer's agent to verify all the information posted in the MLS listing. (id:59911)
RE/MAX Hallmark Realty Ltd.
44 Staveley Crescent
Brampton, Ontario
3 Bed/2 Bath Raised Bungalow with Attached Single Car Garage on a quiet crescent in Peel Village. Enjoy privacy in Fully Fenced Yard. Main Floor Features 3 bedrooms, 1-4 pc Bath, Large Living/Dining Room with Bay Window & Updated Kitchen. Side Entrance provides access to a Finished Basement with 3 pc bath, Utility Room, Storage Room. Upgrades include; Newer Kitchen Cabinets, Windows (approx 2014), Roof (May 2024), Furnace (2014), garage door (approx 2015) , Electrical Panel (approx 2019), Slide Door (approx 2018). (id:59911)
Exit Realty Hare (Peel)
2401 - 4070 Confederation Parkway
Mississauga, Ontario
Enjoy Carefree Living In This Professionally Managed 1 Br/1 Full Bath Suite With Fabulous Views Of The City And Lake. Features Include, Gourmet Kitchen With Stone Counters/Custom Backsplash, Open Concept Floorplan With W/O To Oversized Balcony, Nicely Sized Bedroom With Plenty Of Closet Space And Custom Organizer. Steps Away From Square One, Transit, Entertainment And Restaurants. A Must See! **EXTRAS: **Appliances: Fridge, Stove, B/I Microwave, Dishwasher, Washer and Dryer **Utilities: Heat & Water Included, Hydro Extra **Parking: 1 Spot Included **Locker: 1 Locker Included (id:59911)
Landlord Realty Inc.
