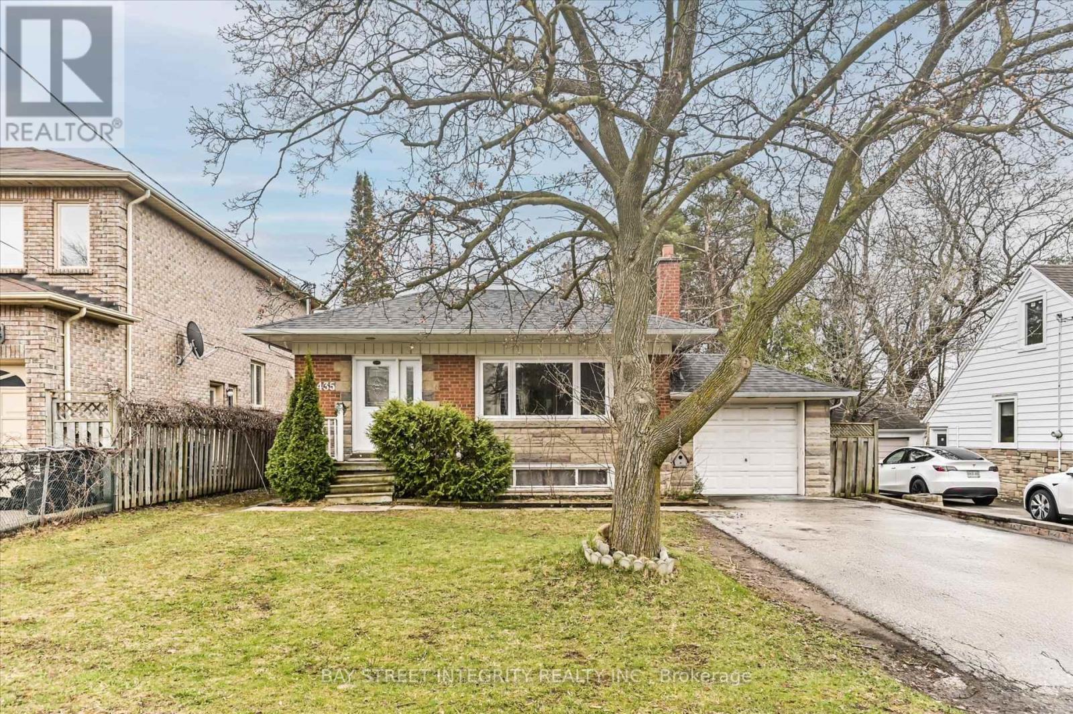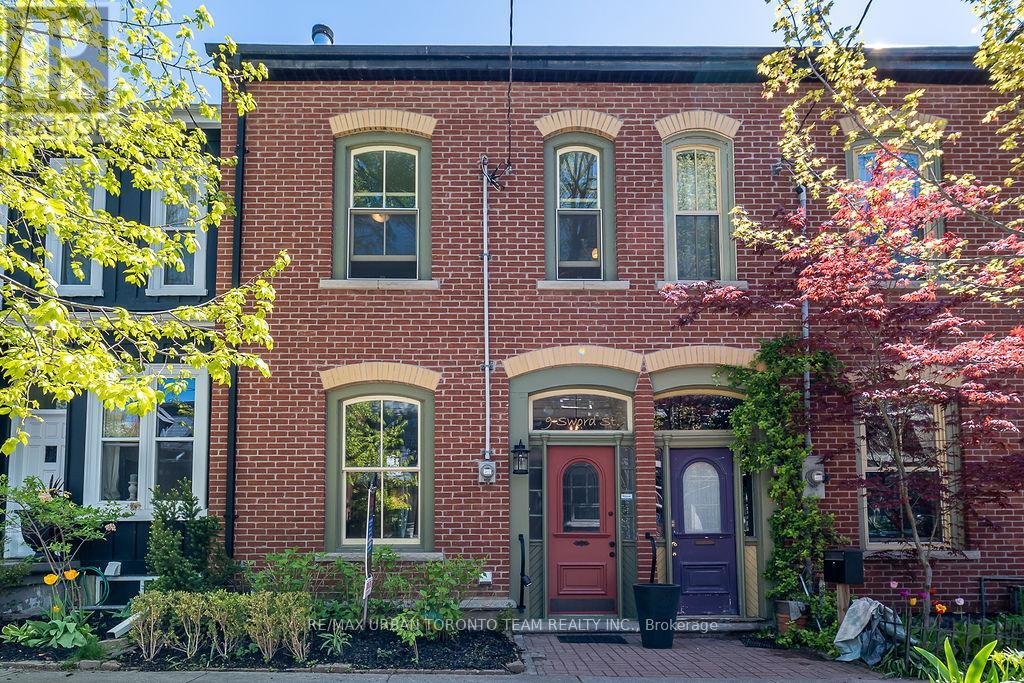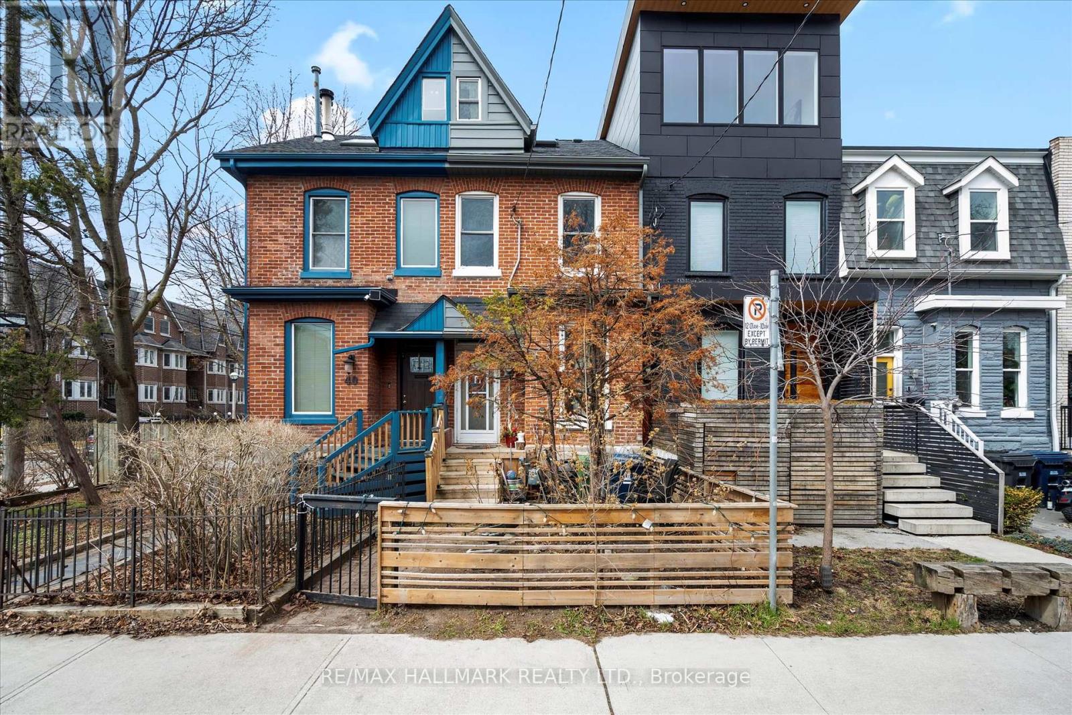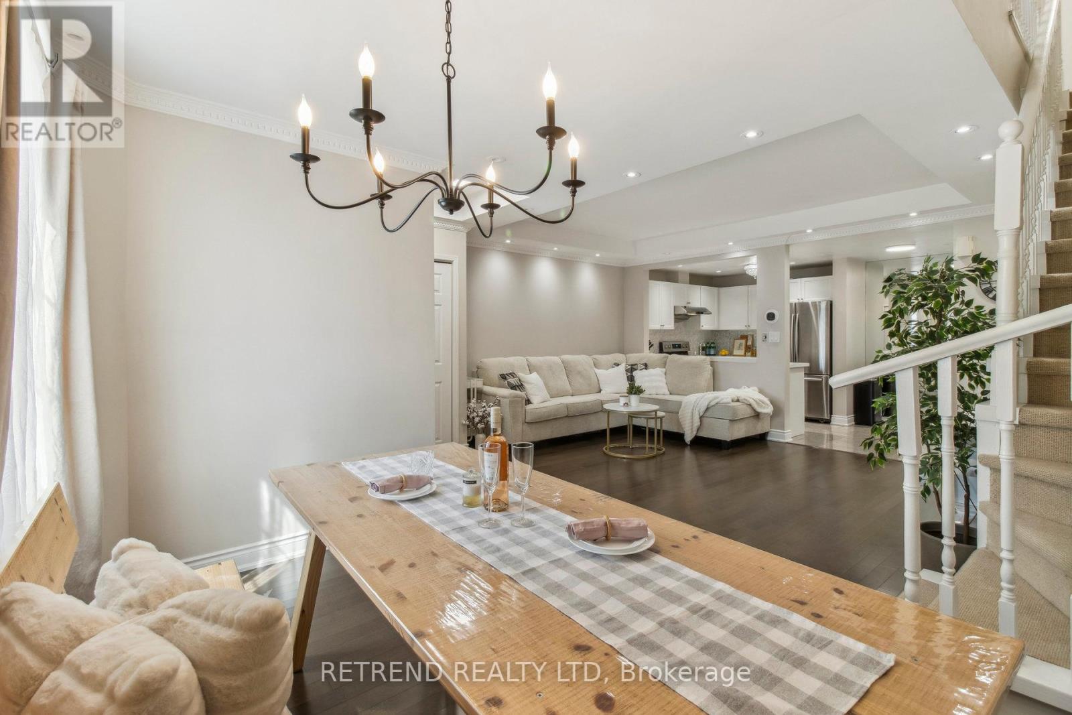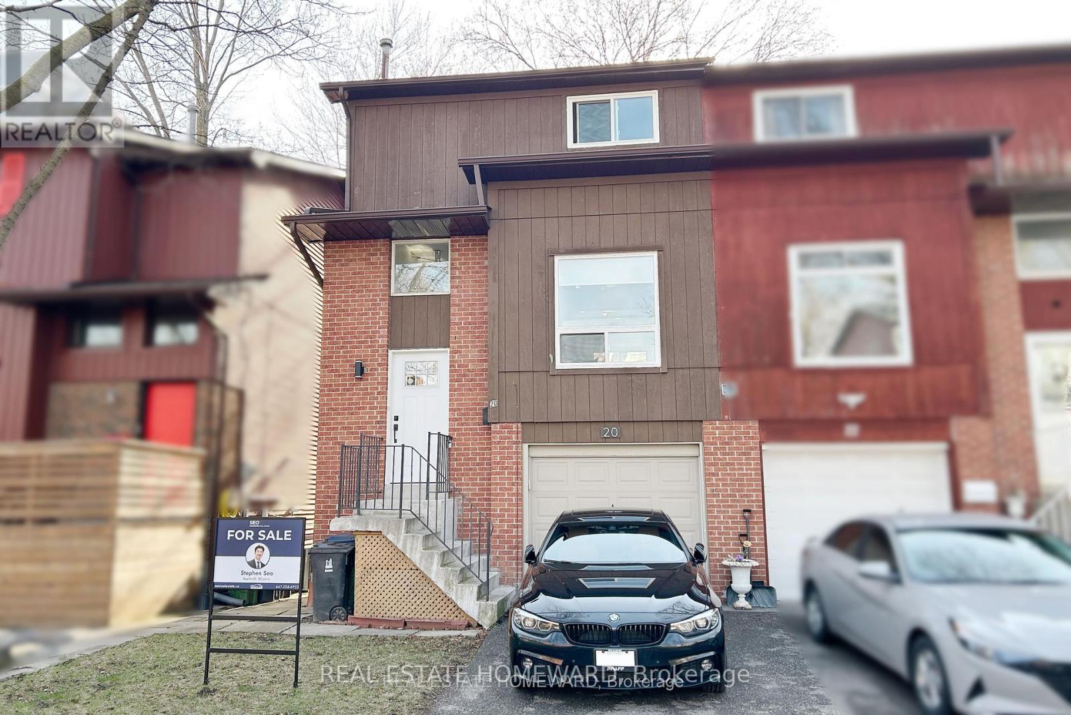435 Cummer Avenue
Toronto, Ontario
Welcome To 435 Cummer Ave, A Beautiful Bungalow Home Nestled In The Prestigious Community Of Newtonbrook East! Prime 50 Ft X 133 Ft Lot. Recent Upgrades: New Paint, Pot Lights, Light Fixtures, Fridge, Kitchen Countertop & Cabinet Handles, Range Hood, Oven & Cook Top, Bathroom Vanity On Main Floor, One of The Rooms At The Basement Is Renovated. An Open-Concept Living And Dining Area On The Main Floor Seamlessly Blends Comfort And Functionality, Creating A Spacious Environment Perfect For Both Relaxation And Entertaining. The Gourmet Kitchen Features Sleek Stainless Steel Appliances That Combine Modern Style With Everyday Functionality. A Center Island Doubles As A Breakfast Bar, Offering A Perfect Spot For Casual Meals Or Entertaining Guests. The Main Floor Also Offers Three Spacious Bedrooms, Each Designed To Provide Comfort And Tranquility. Generous Closet Space And Large Windows Enhance Both Functionality And Natural Light In Every Room. The Finished Basement Features A Separate Entrance, Two Comfortable Bedrooms, And Its Own Washrooms, Offering Privacy And Convenience. This Versatile Space Presents Excellent Opportunities! Great School Nearby (AY Jackson SS), Easy Access To Hwy 401 & 404, Public Transit, Grocery Stores, Restaurants, Malls, Parks, Trails, And More. (id:59911)
Bay Street Integrity Realty Inc.
9 Sword Street
Toronto, Ontario
Welcome to 9 Sword Street, a meticulously designed Victorian townhouse that blends timeless elegance with the ease of a luxury retreat. With 4 bedrooms and 4 bathrooms, this thoughtfully restored home is nestled in a quiet, tree-lined enclave, offering the perfect balance between vibrant city living and a peaceful getaway. The expansive main floor living and dining area is bright and airy, featuring an art deco fireplace mantle and chandelier, central air conditioning, and beautifully finished hardwood floor. Effortless style meets everyday comfort in this refined yet inviting space. The designer eat-in kitchen is perfect for entertaining, with premium fixtures, sleek countertops, stainless steel appliances, and a gas range. A chic 2-piece powder room completes the main floor. Upstairs, the landing leads to a generous back bedroom with an ensuite spa-like 4-piece bathroom overlooking the lush backyard. Two generous bedrooms and a stylish 3-piece bathroom with stacked laundry complete the second floor. Ascend to the private attic retreat, where the primary bedroom is a serene escape featuring a built-in workspace, an elegant 4-piece ensuite with a soaker tub, and an intimate terrace your personal oasis in the city. The spacious lower level is perfect for a cozy lounge or an additional bedroom. Outside is a beautifully manicured garden, complete with a built-in gas BBQ, storage shed, and two convenient parking spots. Cabbagetown is one of Torontos most charming and historic neighbourhoods, offering a small- village atmosphere in the heart of the city. With TTC access around the corner, the entire city is at your doorstep but with a home like this, you may never want to leave. 9 Sword Street is more than a residence; its a designer lifestyle home crafted for those who want the best of downtown living with the feel of a refined urban retreat. (id:59911)
RE/MAX Urban Toronto Team Realty Inc.
RE/MAX Ultimate Realty Inc.
1805 - 470 Front Street W
Toronto, Ontario
Experience sophisticated downtown living in this spacious 2-bedroom, 2-bathroom corner suite with an unobstructed north exposure and sunset views. Designed for modern city life, the open-concept kitchen was upgraded to include an island providing an extra electrical outlet and ample storage for pots, pans, and cutlery - perfect for those who love to cook. Step onto your private balcony with water views, an added feature that extends your living space outdoors. The timeless neutral finishes create a seamless, stylish backdrop, making decorating a breeze. Located in The Well, one of Toronto's most vibrant communities, this home offers boutique shopping, top-rated restaurants, and premium fitness studios right at your doorstep. Whether you're starting your day with a coffee, fitting in a workout, or meeting friends for dinner, everything you need is just steps away. Building Amenities: 24-hour concierge, a fully equipped fitness center, indoor/outdoor lounges, a games room, BBQ areas, guest suites, and a dedicated dog run - perfect for pet owners. This unit also includes a parking spot, a locker, and internet covered in the maintenance fees. If you're looking for a stylish, move-in-ready home in an unbeatable location, this one has it all! (id:59911)
Ipro Realty Ltd.
42 Massey Street
Toronto, Ontario
Live Where the vibe is - Trinity Bellwoods awaits! Don't miss your chance to call one of Toronto's most iconic neighborhoods home! Nestled on a peaceful, tree-lined street, this spacious 3-bed, 2-bath, 3-storey townhome is full of potential. Move right in or transform this space into your dream home like so many neighbours have done. Relax in your private, low-maintenance backyard perfect for cozy hangouts, BBQs, or morning coffee. You're steps from the best of the west end: Queen Streets trendy shops, amazing eats, and unbeatable transit access. With a 98 Walk Score and green spaces like Trinity Bellwoods Park, Massey Harris, and Stanley Park all around you, it's the perfect blend of city energy and relaxation. (id:59911)
RE/MAX Hallmark Realty Ltd.
22 Dutch Myrtle Way
Toronto, Ontario
Welcome to this rarely offered, beautifully renovated 3-bedroom, 4-bathroom townhouse in the sought-after Banbury-Don Mills neighbourhood of North York. Offering over 1,900 sq. ft. of living space, this home feels more like a semi with its smart layout and generous proportions. The main floor features a spacious living room with walkout to a private backyard, while the upper level boasts an oversized family room with skylight, fireplace, and a stunning overlook to the level below. All bedrooms are generously sized, each with direct bathroom access - ideal for busy mornings. Renovated in 2023 with upgraded hardwood floors, pot lights, fresh paint, and a stylish kitchen with stainless steel appliances. The lower level offers a large laundry room, 2-piece bath, tons of storage, and access to an extra-deep garage plus private driveway. Recent exterior updates include new stairs, balcony, and landscaping. Close to parks, trails, top schools, Shops at Don Mills, and quick access to the DVP/401/404. A perfect turnkey home for families or first-time buyers! (id:59911)
Royal LePage Signature Realty
144 Upper Canada Drive N
Toronto, Ontario
144 Upper Canada Drive offers an amazing investment opportunity for anyone currently in the market for an investment property or someone looking to build their dream home in the highly-sought after St.Andrews Community. This property's spacious 60 x 150 ft lot surrounded by multi-million dollar homes allows plenty of room for expansion adding to this homes potential. For those with a keen eye this is the perfect opportunity to build a truly one of a kind home. With easy access to the 401, shops, schools and plenty of local restaurants close by you don't want to miss out on this! (id:59911)
Keller Williams Advantage Realty
A7 - 108 Finch Avenue W
Toronto, Ontario
Welcome to this beautifully maintained 2-bed 2-bath condo townhouse, perfectly situated in the highly desirable Yonge & Finch neighbourhood. Tucked away from the bustle of Finch Ave, this quiet and private unit offers rare ground-level living with no stairs to climb. The thoughtfully designed open-concept layout is ideal for modern living and entertaining. Enjoy a beautifully renovated kitchen featuring quartz countertops, marble backsplash, and ample cabinetry. The spacious primary bedroom includes a walk-in closet, a cozy sitting area, a private ensuite bath, and a French door walk-out to a serene balcony. The second bedroom is generously sized, with easy access to the main bath and laundry conveniently located on the second floor. This well-managed complex offers plenty of visitor parking. Just steps to Finch Subway Station, GO Transit, schools, parks, community centres, and the vibrant shops and restaurants of Yonge Street. A rare opportunity in a prime location! (id:59911)
Retrend Realty Ltd
20 Boneset Road
Toronto, Ontario
Your next home is calling! Ready to say goodbye to maintenance fees, tiny spaces, and the busy-ness of downtown? This beautiful semi detached house in a prime family-friendly neighbourhood in North York has 3 generously sized bedrooms, 2 living rooms, and 1.5 bathrooms; the perfect space to lay down your roots. Meticulously maintained, a fresh coat of paint, new potlights installed, and brand new kitchen appliances mean that all that's left to do is move right in and decorate. Your friends & family will love the soaring 10ft ceilings in the open concept living/dining room, and the walkout basement leading to the backyard BBQ spot. (id:59911)
Real Estate Homeward
592 Davenport Road
Toronto, Ontario
Nested In The Heart Of The Casa Loma Neighbourhood, This Home Offers All The Benefits Of Prestigious Urban Living. Its Unparalleled Location Offers Immediate Access To The Iconic Casa Loma (5 Min Walk), George Brown College (3 Min Walk), Dupont Subway (9 Min Walk) And Yorkville (20 Min Walk); An Ideal Choice For Both Residents And Investors. Easy Access To The Best Restaurants, Museums, Parks And The Downtown Core. This Elegantly Renovated House Features A Basement Suite With Separate Entrance, Perfect For Generating Additional Rental Income. The South-facing Living Room Is Filled With Natural Light And Exudes A Sense Of Serenity With A Fireplace Embraced By A Marble Surround. The Cherished U-shaped Kitchen, Features Walnut Cabinetry, A Caesarstone Countertop And A Marble Herringbone Backsplash. Three Proportioned Bedrooms Have Ample Closet Space. The Main Bathroom With A Spacious Shower Space And Heated Floor Is Also The Highlight. Backyard Oasis Giving A Cottage Feel Includes A Well-Maintained Deck; A Great Outdoor Living Space To Enjoy Summer Evenings. The Rare Two Car Parking Space With A Built-in Garage Is A Huge Asset As Well! (id:59911)
Smart Sold Realty
213 Brooke Avenue
Toronto, Ontario
Stunning Fully Renovated Family Home in Prestigious Bedford Park just east of Avenue Road! Gracious living room features bay windows & a striking floor-to-ceiling quartz fireplace mantel connected to formal dining room adorned w/classic wainscotting. Custom-designed kit W/quartz countertops & matching backsplash & sleek under-cabinet lighting. Bright & spacious family rm offers high ceilings & a walk-out to a large deck w/electric awning with remote overlooking professionally landscaped private backyard oasis with Mature trees, Ambient garden lighting & full sprinkler system covering front & back yards. Primary bedrm retreat impresses w/Cathedral ceilings & a spa-inspired ensuite w/heated flrs, Oversized glass shower w/Body jets & freestanding tub. A newly added second bathrm on top level offers added convenience. Fully finished walk-out basement offers an open-concept kitchen and a renovated laundry room w/new sink & custom storage ideal for extended family, nanny suite or income potential. Hardwd flrs throughout main level, Hallways & primary bedroom. Pot lights & California shutters Thruout. Steps from shops, Cafés, Parks & top-rated schools & with Easy access to Highway 401,This turn key home delivers luxury, Location & lifestyle in one exceptional Package. ***Pre-Sale Home Inspection Report by PillarToPost Available Upon Request** (id:59911)
Harvey Kalles Real Estate Ltd.
53 Wyndham Street
Toronto, Ontario
Brockton Village is known for its strong sense of community and tight-knit, neighbourly vibe, that's rare to find in a big city. Welcome to 53 Wyndham. First time on the market in more than 45 years. This well maintained family home boasts 3 bedrooms, 2 washrooms (convenient main floor 3 -pc), and a low maintenance back yard. Finished basement with plenty of room for storage and room to expand. Updated electrical, new flooring (2024), furnace (2023), AC (2023). Unbeatable location, close to galleries, studios, and indie shops. A growing mix of communities, the food scene is legit. Think pastel de nata from a local bakery, Brazilian BBQ, and cozy cafes scattered along Dundas West. Walkable and transit-friendly. You can walk or bike pretty much anywhere, and if not, you've got the 505 and 506 streetcars plus easy access to the Bloor subway line via Lansdowne or Dufferin.You're not far from some solid parks like McCormick Park (which has a community centre and rink), and Dufferin Grove isn't too far off. Great for kids, dogs, or lazy weekend hangs. (id:59911)
RE/MAX West Realty Inc.
705 - 120 Dallimore Circle
Toronto, Ontario
This beautiful unit awaits the perfect first time buyers or empty-nesters to call home! Welcome to this almost 800 sq. ft. of recently renovated open space with unobstructive lush view of Moccasin Trail Park! The spacious and beautifully updated unit features a modern split floor plan that offers both privacy and comfort with two spacious bedrooms on opposite sides, this layout ensures a serene retreat for everyone. The kitchen with updated custom cabinetry, newer appliances and granite counter-top overlooking the open-concept dining and living space with clear views and natural light streaming in, makes it a perfect space for families and friends' gatherings! This beautifully renovated unit is part of a well cared for building with amazing staff and the building has recently undergone some major upgrades from sophisticated royal blue hallways, new suite doors & signs, luxurious walls, party room, and lobby in 2024 and other common areas scheduled for upgrades in 2025. Families and guests can enjoy the building amenities such as the games room, gym, yoga room, party room and indoor pool that overlooks and walk-out to the patio with BBQ and chairs for those hot summer days. The property has 24/7 concierge and security cameras throughout. Just steps away from nature and city, you can take morning walks or bike rides in the lush trails of Moccasin Trail Park and shop for your needs at The Shops at Don Mills in the afternoons, and with public transits and highways just around the corner, you can zip downtown in less than 20 minutes! (id:59911)
Keller Williams Referred Urban Realty
