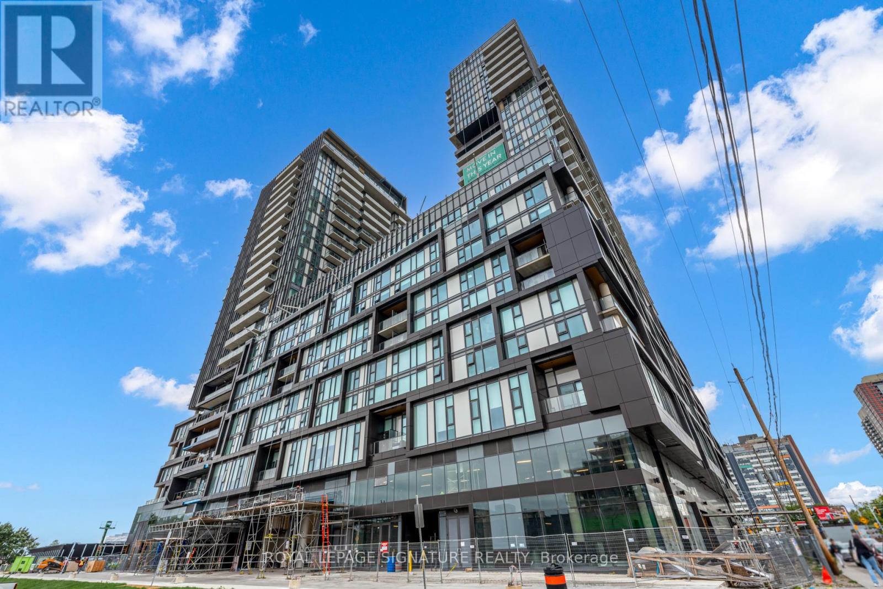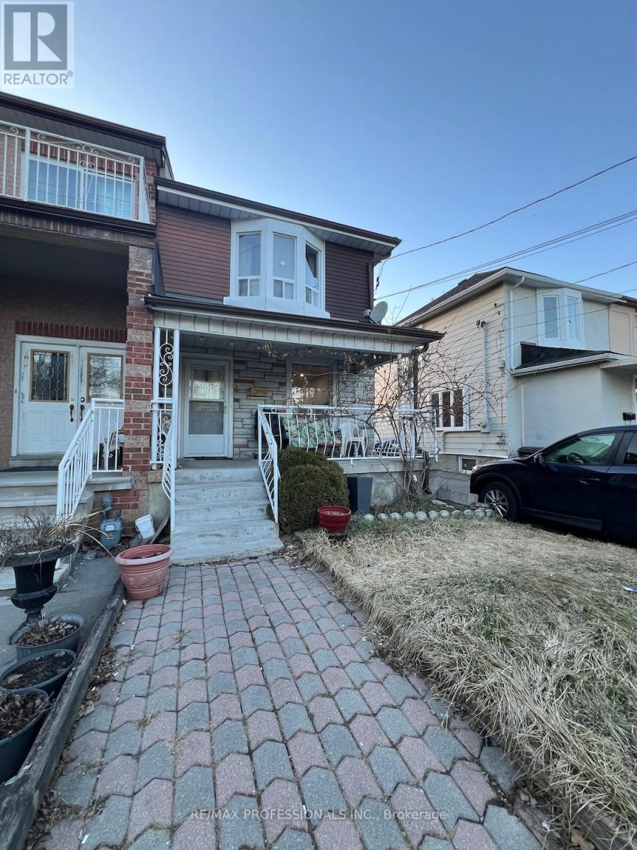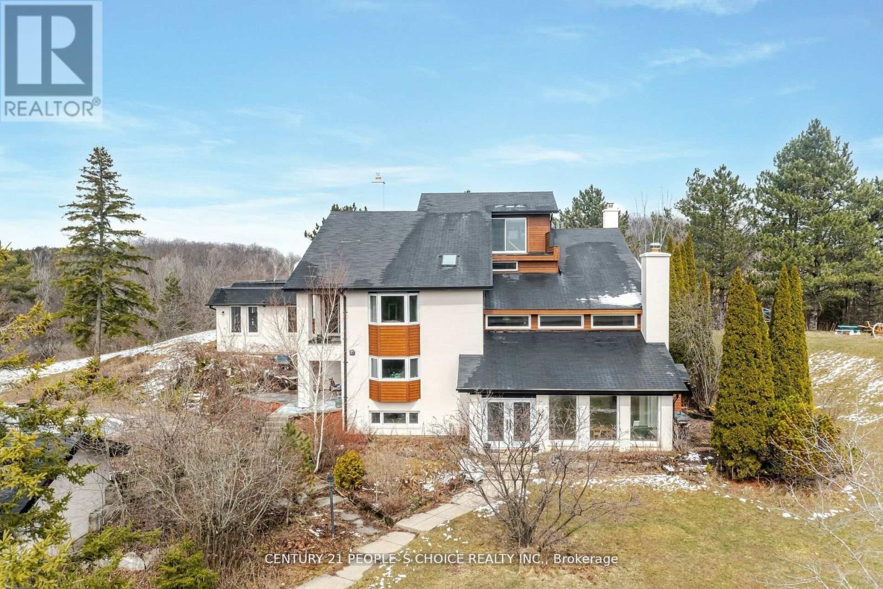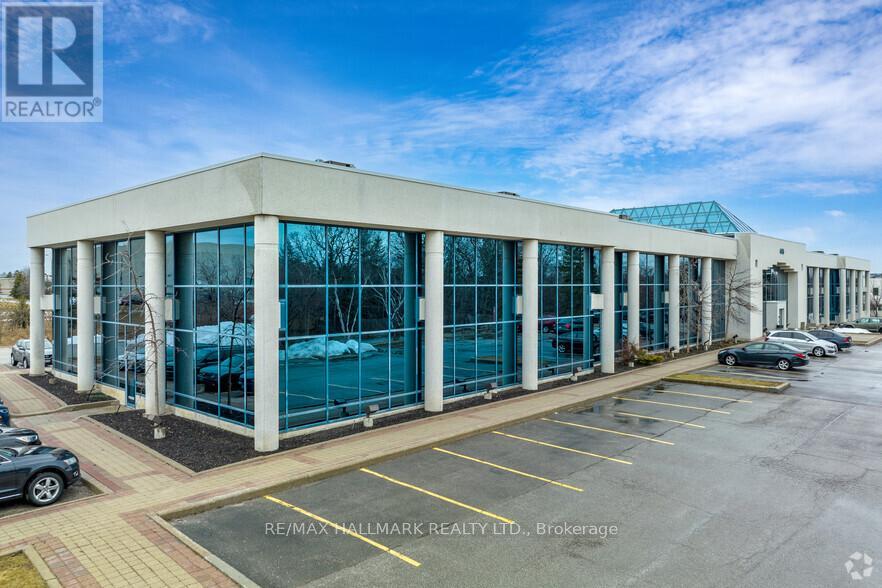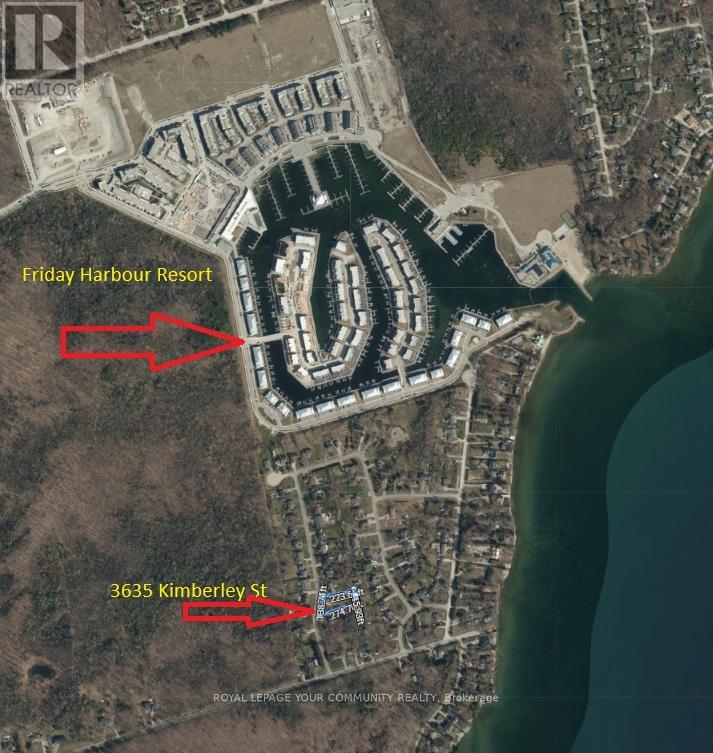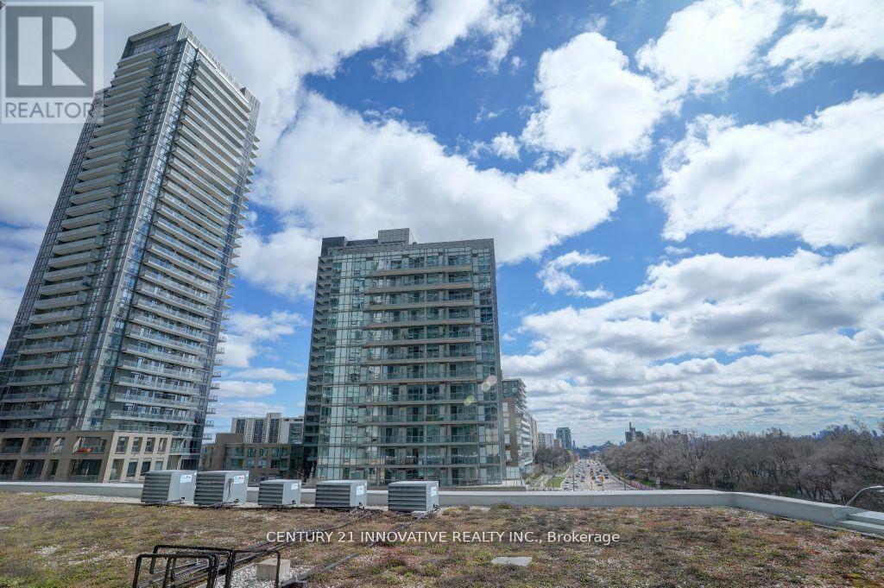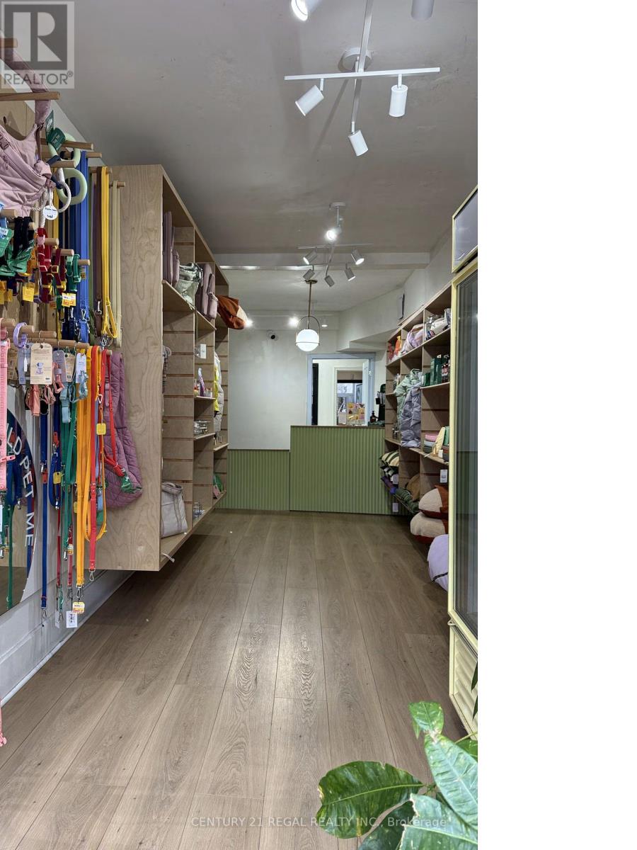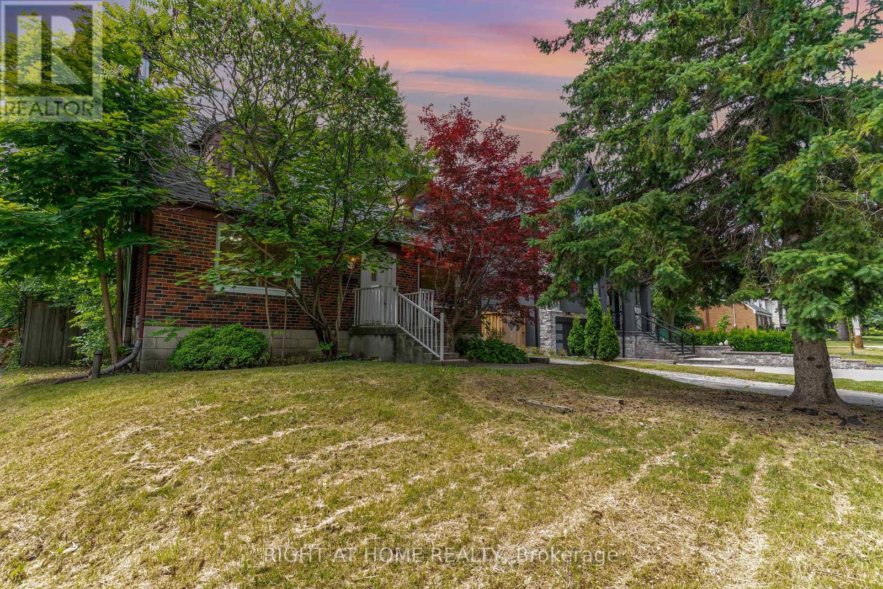290 Southcote Road
Hamilton, Ontario
Stunning new Luxury home built by renowned Builder "Mulas Custom Homes" Located in an exclusive neighbourhood. Premium 100ft. X 150ft. mature & private treed lot! Close to all amenities, including golfing, schools & hiking trails. Designed and constructed with meticulous attention to detail and high quality craftsmanship and finishes including soaring High ceilings, 6" engineered hardwood floors, imported floor tile including polished porcelain tiles,8 FT doors on main & 7Ft on 2nd LVL, hand-crafted plaster moldings on walls and ceilings, solid glass and wood french doors, Exquisite chandeliers, pot lights, smooth ceilings, heated ensuite flooring & extensive custom detailed millwork. Grand Foyer entrance open to 2nd level. Fabulous Open concept gourmet custom Kitchen by "Bamco group" with floor to ceiling soft close doors & drawers, maple solid interior, top brand appl. & quartz countertops. The Family room features large bright windows &gas fireplace with custom mantle,& B/I cabinets. Solid Oak staircase with custom oak recessed posts, easily servicing all 3 levels of the home. Excellent entertainment home w/formal Dining room and walk-in Pantry, Butler servery, glass wine room. Separate access into home from a nanny side entrance & from garage. Access to the rear yard through large sliding glass doors or separate back entrance, covered patio area w/outdoor rough in kitchen, fireplace & potlights. Tandem garage allows 3 car parking. Additional rear high roll up garage door to access rear yard, heated garage including insulated walls and garage doors. 3 Fireplaces including electric F/P in primary BRM, gas F/P in Family RM & gas F/P in outdoor covered patio.2 powder rooms on main LVL, WIFI & home system ready, Alarm system, Central Vac, 7 Year Tarion Warranty. Too Many upgrades to list. (id:54662)
Royal LePage Elite Realty
406 - 1285 Dupont Street
Toronto, Ontario
Gorgeous one bedroom condo at Galleria On The Park! High ceilings (10 feet!) with smooth finish. Laminate flooring throughout. Open-concept living/dining/kitchen areas. Walk-out to large balcony. Sleek modern kitchen with quartz countertops & built-in Whirlpool appliances (fridge, oven, stovetop, dishwasher, and microwave), tile backsplash, undermount sink, and plenty of cabinets & prep space. Spacious bedroom with large closet and big bright windows overlooking balcony. 4-piece bathroom with soaker tub/shower. Convenient foyer/coat closet. Roller shades on all windows. Locker included. BUILDING AMENITIES: 24hr concierge, gym, indoor pool, visitor parking, and more! EXCELLENT LOCATION: Steps to the New Duponts art galleries, restaurants, brew pubs, cafes, and restaurants. Easy TTC access (a short stroll south to Dufferin Subway Station, and the Dupont bus line just outside the building). Beautiful Parks: The newly expanded Wallace Emerson Park is just outside your door, and Dovercourt Park & Christie Pitts are to the east. Groceries: FreschCo Galleria nearby, plus Farm Boy, Loblaws & Fiesta Farms to the east. Walk to vibrant Geary Ave, with its trendy restaurants, breweries, and cafes. (id:54662)
Royal LePage Signature Realty
4 Locust Street
Toronto, Ontario
3 Bedroom Semi Detached Home in Weston/ Mount Denis. Parquet / Laminate Floors Throughout. Walkout To Yard From Kitchen. 3 Bedrooms On 2nd Floor. 3 washrooms. Good Sized Yard. Large 2 Car Tandem Detached Garage. Ceramic Floor In Finished Basement. One Bedroom In Basement, Recreation Room, Walk-Up To Yard From Basement. Unfinished Washroom In Basement. Near The Junction and not far to High Park. (id:54662)
RE/MAX Professionals Inc.
29 Bartley Drive
Caledon, Ontario
Situated on a private ravine lot, this unique multi-level mansion with 6,500+ ft living space and Albion Hills Conservation Park steps away from its backyard will provide peace and serenity.Loft-style home located on a majestic hill with breathtaking 360-degree views. Some of the highlights of this property include approximately 3.7 acres of land, open concept w/18+ ft high ceilings, various walk-outs to beautiful nature-filled property, large and bright kitchen,5bedrooms, master bedroom with ensuite and walk-in boutique closet, 5 washrooms, 3 fireplaces,4balconies,2 laundry rooms, enormous open entertainment/game room with ball pit and cinema-stylescreen, steam shower, library with coffered ceiling and built-in custom bookshelves, walk-in wine cellar, LED motion staircase lighting, pot lights through the entire house, all windows re-inforced with 3M security film, heated floor at entrance, inground pool(as is), substantial 4 car garage,pond used for skating in the winter. **EXTRAS** Minutes away from Caledon East, Bolton, multiple schools, and community centres. If Listing agent Has An Exclusive Tour With Buyer That Then Submits An Offer Through another Co-Op agent, Co-Op Fee Shall Be Reduced To 1% (id:54662)
Century 21 People's Choice Realty Inc.
16 Imperial Crown Lane N
Barrie, Ontario
You'll fall in love with this gem for 5 standout reasons:Fully Renovated in 2024Enjoy the peace of mind and style of a top-to-bottom renovation completed in 2024. Every detail has been thoughtfully updated with modern finishes, ensuring a move-in-ready experience.Versatile Layout for Multi-Generational Living or Income PotentialThe spacious walk-out basement feels like a second home, featuring 2 oversized bedrooms, a full kitchen, open living/dining area, 3-piece bath, and its own laundryperfect for in-laws, guests, or potential rental income.Bright, Open Main Floor Designed for Modern LivingWith pot lights throughout, rich hardwood floors, and a thoughtfully designed open layout, the main level is both elegant and functional. The eat-in kitchen is a highlight, with new appliances, a breakfast bar, and access to a large deck overlooking the landscaped backyard.Curb Appeal & Outdoor ComfortExterior pot lights enhance the homes charm day and night, while the private, landscaped backyard offers the perfect space for relaxation or entertaining. A finished double garage adds convenience and style.Prime Location in a Sought-After NeighbourhoodTucked in one of Barries most desirable areas, you're just steps from Loyalty Park, and minutes to Lake Simcoe, top-rated schools, shopping, hospitals, and more.Note: All measurements to be verified by the buyer and their representative. (id:54662)
Right At Home Realty
218 - 445 Apple Creek Boulevard
Markham, Ontario
This is a sublease with 2.5 years terms starting July 1. Fantastic intimate professional 2 storey office building. The space has a tremendous window line allowing for tons of natural light. fully finished with kitchen and den. two entrances (id:54662)
RE/MAX Hallmark Realty Ltd.
518e - 38 Honeycrisp Crescent
Vaughan, Ontario
Welcome to Mobilio Condos located in the heart of Vaughan Metropolitan Centre and Downtown Vaughan. This beautiful unit features a open concept living/kitchen with floor to ceiling windows, two bedrooms and two full bathrooms. Perfect for young families or working professionals. Residents have easy access to highways, and commuters can access VIVA, YRT, and GO Transit services straight from Vaughan Metropolitan Centre stations and the newly expanded York-Spadina subway line. Post-secondary students will be able to reach York University within10 minutes and commuters can travel down to Union Station within 45 minutes. Residents have a full suite of building amenities such as Theatre, Fitness Center, Lounge and Meeting Room, Party Room, Guest Suites, Terrace with BBQ. Nearby are multiple entertainment options, fitness centres, retail shops, and much more. Nearby there is a Cineplex, Costco, IKEA, mini putt, Dave& Busters, Wonderland, Vaughan Mills, eateries and clubs. (id:54662)
Union Capital Realty
3635 Kimberley Street
Innisfil, Ontario
Seize the rare opportunity to build your dream home on this exceptional premium lot, nestled within an exclusive estate neighborhood. Surrounded by mature trees, this beautiful property offers the perfect balance of privacy and natural beauty, creating an idyllic setting for your future retreat.Just steps away from the serene Lake Simcoe, enjoy endless outdoor activities, from scenic hiking trails to leisurely strolls along the water. A short walk will take you to the vibrant Friday Harbour, where you'll find a variety of restaurants, shopping, entertainment, and a charming boardwalk. For boating enthusiasts, the lake is at your doorstep, providing endless opportunities to explore the water.Golf lovers will appreciate the nearby premium golfing experience at The Nest, located just minutes away. Plus, this lot is conveniently located just 15 minutes from Barrie, where youll find major retailers at Park Place and Costco, ensuring all your shopping needs are met with ease.The lot is 90% cleared of trees, and both a topographical survey and recent survey are available for your convenience, making this a hassle-free opportunity to invest in one of the most sought-after locations.Dont miss your chance to own a piece of paradise in this truly unique and picturesque setting. (id:54662)
Royal LePage Your Community Realty
618 - 50 Bruyeres Mews
Toronto, Ontario
Open concept one bedroom plus den at "Local at Fort York". Efficient layout with no wasted space. Building amenities include a 24hr concierge, visitor parking, party room. Incredible location within walking distance to the lake, Queen West, King West. Minutes to the DVP and Gardiner. * Photos taken when unit was owner occupied. (id:54662)
Right At Home Realty
219 - 66 Forest Manor Road
Toronto, Ontario
Very Spacious, Bright & Gorgeous 2 Bedrooms & 2 Washrooms Condo with 9 ft ceiling, one parking & Locker for Storage. Facilities include Gym, Indoor Pool, Hot Tub, Theatre Room, Party Room, Billiards, Guest Suite, 24 hrs Concierge, steps away from Subway, steps away from Fairview Mall. Close to Hwy 404 & 401. Open-Concept Kitchen with Quartz Stone Counter top. Balcony facing East side with approximately 60 Sq Ft size (id:54662)
Century 21 Innovative Realty Inc.
801 Dundas Street W
Toronto, Ontario
TURNKEY PET GROOMING OUTLET FOR SALEIN THE TRINITY BELLWOODS AREA. 1,100 SQUARE FEET OF RECENTLY RENOVATED SPACE,PLUS A LARGE PRIVATE BACK PATIO AND PARTIAL BASEMENT. EFFICIENTLY DESIGNED AND LAID OUT, DEMISED INTO A RETAIL STORE FRONT AND SEPARATE GROOMING STATIONS. ALL NEW EQUIPMENT AND INFRASTRUCTURE . THIS SPACE IS TRULY READY TO GO. (id:54662)
Century 21 Regal Realty Inc.
45 Yorkview Drive
Toronto, Ontario
Wonderful Opportunity to Live ,Rent or Build on This 50' x 156' South Lot in The Highly Desirable Willowdale West Neighbourhood Situated in The Heart of North York ! Close to Yonge & FinchSubwayStation,Shopping , Community Center, Schools & All Amenities. 3 Bedroom With Separate Entrance to The Basement.Save Time and effort With Pre-approved architectural Drawings and a 3D model, ready For Your new Project.VACANT POSSESSION (id:54662)
Right At Home Realty

