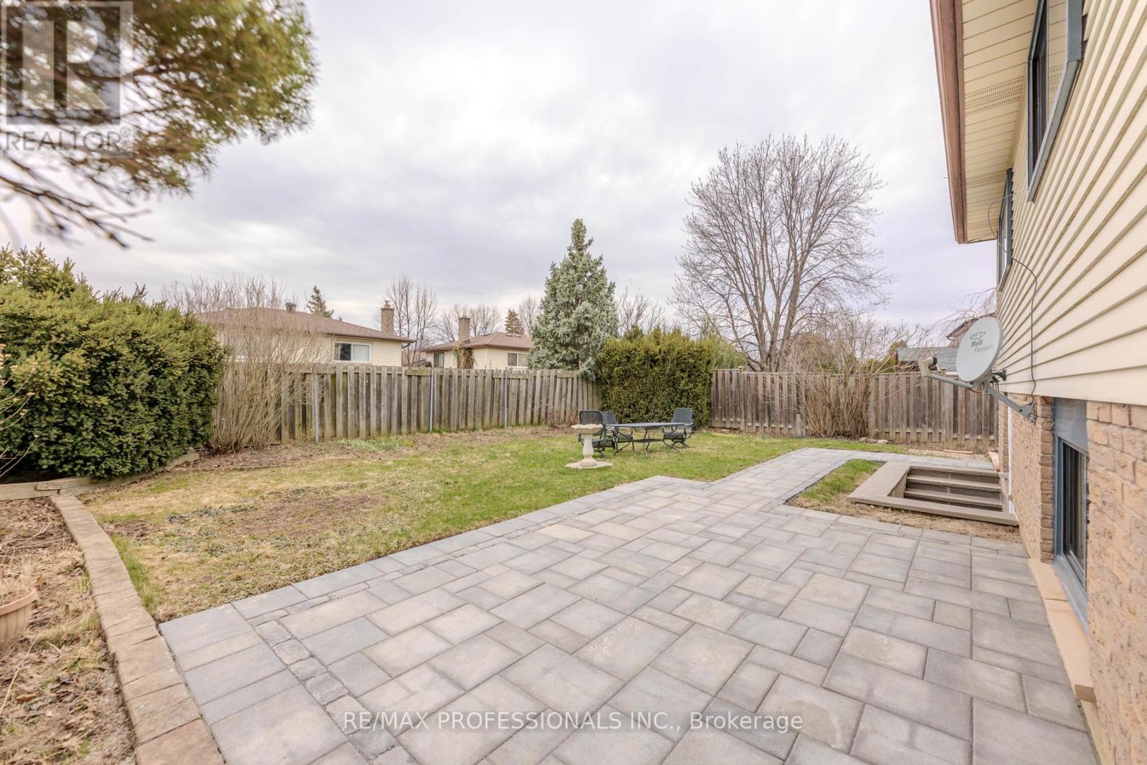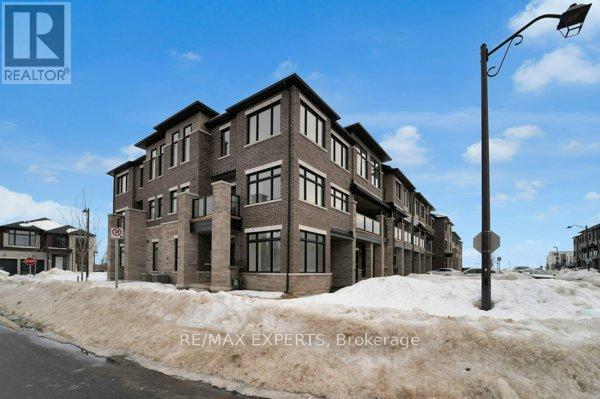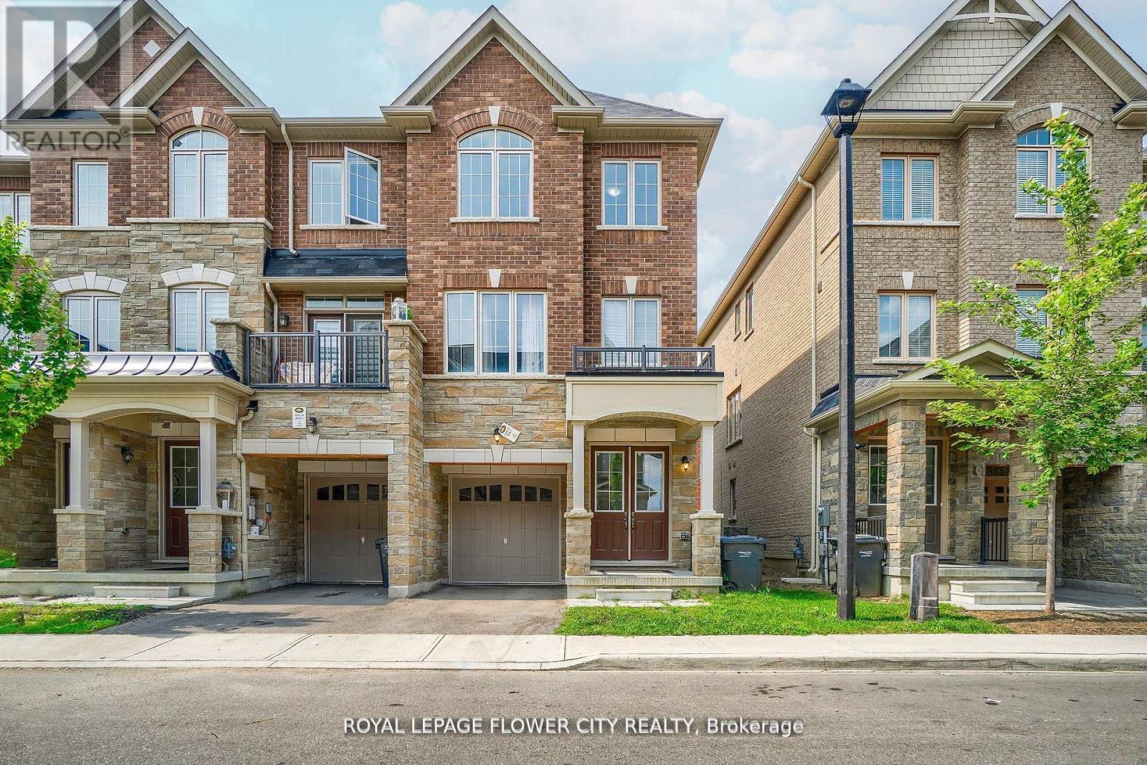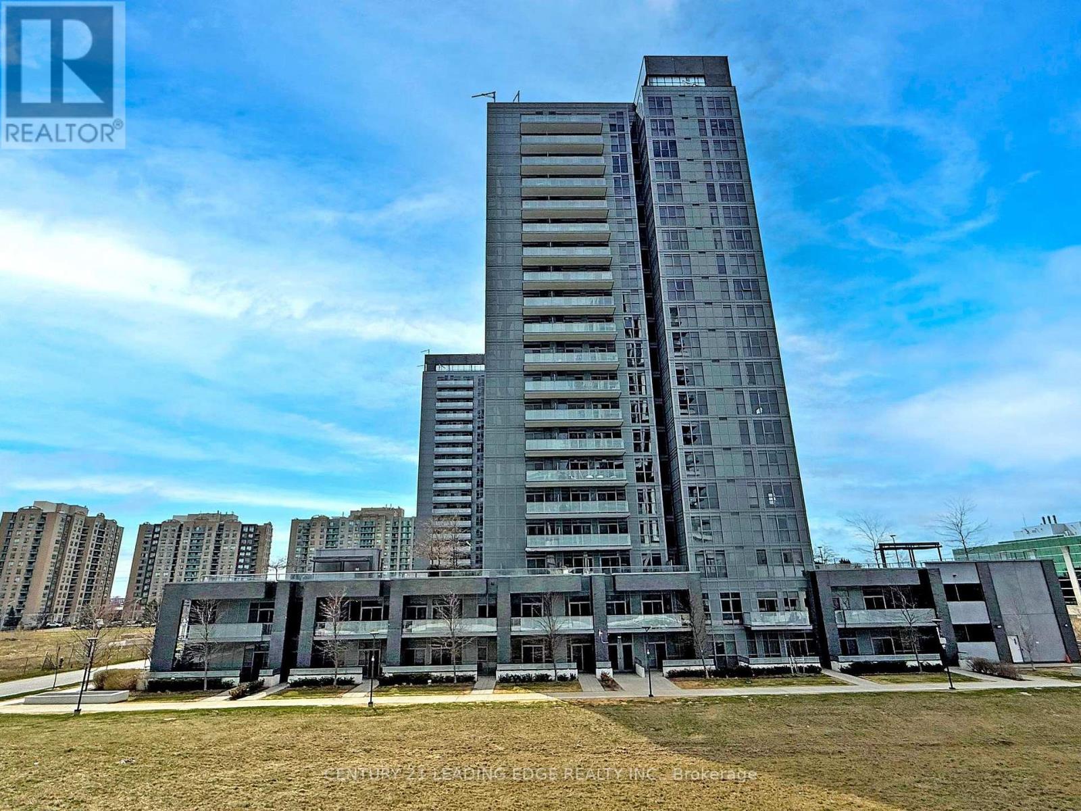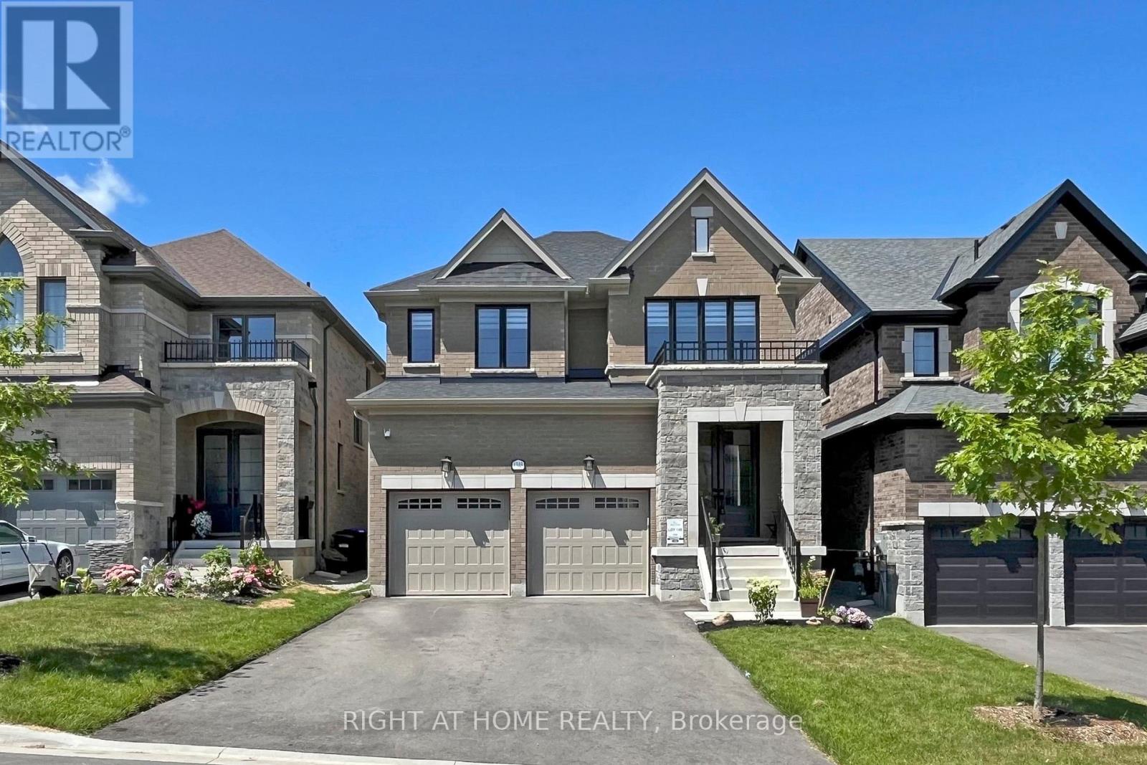1403 - 40 Homewood Avenue
Toronto, Ontario
Welcome to 40 Homewood Ave. Great opportunity to update this spacious 1 Bedroom+1 Bath unit. Large open balcony with city views. Monthly maintenance fees include all utilities. Well managed building with amenities like an indoor pool, concierge, sauna, gym, party room, library & plenty of visitor parking. Conveniently located in the heart of downtown Toronto and is steps away from TTC access, Toronto Metropolitan University, parks, grocery stores, and various shops. Parking is available for rent in the building. (id:59911)
Homelife Landmark Realty Inc.
1301 - 70 Forest Manor Road
Toronto, Ontario
Welcome to this bright and welcoming 1 Bedroom + 1 Den, 1 Bathroom unit in the prime location of North York. This unit features large windows, open concept, top class amenities including a large gym, swimming pool, theatre room, party room, Patio, Visitor Parking. This unit is steps away from Don Mills Station (TTC) with access right outside the building, seconds away from Fairview Mall, Schools, Restaurants, Big Box Stores, and Minutes from Highway 401. The unit comes with one locker and one parking spot. (id:59911)
Right At Home Realty
142 Cedar Shores Drive
Trent Hills, Ontario
Welcome to 142 Cedarshores, a peaceful waterfront getaway nestled on the beautiful Trent Severn Waterway. This charming 2-bedroom, 1-bathroom bungalow offers over 1,100 square feet of comfortable living space, ideal for weekend getaways or year-round living. Across the river from the undeveloped and serene Hardy Island, home to nesting bald eagles and abundant wildlife, the setting is truly a nature lovers dream. The open-concept kitchen features generous counter space and a breakfast bar, seamlessly flowing into the living room with picturesque views of the water. A spacious dining area and cozy family room, accented by an airtight wood stove fireplace, make it perfect for relaxing evenings and intimate dinners. Step out into the large screened-in porch, an ideal spot for morning coffee or winding down while overlooking the tranquil river. Enjoy direct access to the diverse Trent system right from your own private dock and single wet boathouse perfect for boating, fishing, swimming, and exploring. The oversized detached 2- car garage offers ample storage, and a recently installed UV water filtration system adds convenience and peace of mind. With year-round road access, regular garbage collection and just minutes to the amenities of Campbellford, convenience meets natural serenity. Move in and enjoy as-is or update to suit your personal style. This property can also be offered fully furnished, including recreational and yard maintenance equipment, so you can settle in with ease. Don't miss this rare opportunity to own a slice of paradise in one of Ontario's most beautiful natural settings. (id:59911)
Sutton Group-Heritage Realty Inc.
109 Penrose Street
Sarnia, Ontario
This custom-built home is more than just a place to live it's a lifestyle. This exceptional Property Featuring modern living with a spacious 1020 sq. ft. open-concept design, high ceilings, and large windows, this home is filled with natural light. The chefs kitchens boast stainless steel appliances, custom cabinetry, quartz countertops, and waterproof floors. Designed for energy efficiency, it includes top-tier insulation, energy-efficient windows, HVAC, HRV, DWHR, and a tankless water heater for ultimate comfort and reduced utility costs. (id:59911)
Future Group Realty Services Ltd.
(Lower) - 468 Gowland Crescent
Milton, Ontario
Welcome home to this stunning & spacious 3 bedrooms lower level backsplit home, which has everything you need, new appliances, open concept living/dining, lots of light through the large window and the entrance door. No one lived here before in this new basement. New kitchen with new appliances and a big window, also 3 bedrooms on the lower floor. Plenty of storage space. The big backyard belongs to this unit, while the side yard belongs to the main floor tenants. Located in the charming Timberlea Community, close to the best that Milton has to offer, parks with the walking trails, schools, Go Station, retail, hospital and many more. (id:59911)
RE/MAX Professionals Inc.
7169 Para Place
Mississauga, Ontario
Your search ends here! Simply back up the truck, unload your belongings, and start enjoying a serene, peaceful lifestyle nothing left to do but settle in. The seller has handled every detail. This 1950 sq .ft. family home in the sought-after Meadowvale Village of Mississauga, you'll immediately appreciate the exceptional renovations throughout. The home features a floor plan perfect for both everyday family living and entertaining guests. Gorgeous Tigerwood hardwood flrs flow seamlessly through the entire home. The welcoming foyer, with elegant 24-inch x 24-inch Italian porcelain tiles, leads you into the chef-inspired gourmet kitchen, complete with sleek modern cabinetry, 1.25-inch Caesarstone countertops, a spacious L-shaped island, and stainless steel appliances ideal for preparing meals and hosting gatherings. The sun-filled breakfast area overlooks the beautifully landscaped, deep backyard. The main floor also includes a convenient laundry room and powder room. A refinished staircase takes you up to the expansive upper level. The separate family room, with a cozy gas fireplace, offers the perfect spot for movie nights, family games, or relaxing, and it also features a private balcony. The large primary bedroom boasts a custom-built walk-in closet and a luxurious 4-piece ensuite with an airjet tub, a frameless glass shower, and a Toto Aquia toilet with a smart toilet seat. Two additional spacious bedrooms, each with custom-built closets, and a 4-piece bathroom with a double vanity, airjet tub, and Toto Aquia toilet with a smart seat complete the second floor. The professionally finished basement offers a large rec room, a 3-piece bathroom with beautiful marble and large porcelain tiles featuring a generously sized frameless glass shower, a small office, and plenty of storage space. High-end faucets, including Hansgrohe, Aqua Brass, and Riobel, newer windows, GAF Timberline asphalt roof shingles, R60 attic insulation, and an extra-long driveway. (id:59911)
Sam Mcdadi Real Estate Inc.
1537 Moonseed Place
Milton, Ontario
Stunning Brand New End Unit Townhome. Welcome to this spacious and Modern 3-Bedroom, 3-Bathroom Townhome. This Newly Built end unit boasts Upgraded plumbing fixtures and stylish, high-quality flooring throughout, offering a fresh, contemporary feel. This gorgeous, modern kitchen is a standout feature, with sleek quartz countertops, stainless steel appliances, and plenty of storage, creating the perfect space for cooking and entertaining. This home features a bright open layout, designed for family living while the bedrooms provide ample space for family or guests. With a direct access to the garage and two additional parking spots. Situated in a desirable and welcoming community, this home is perfect for anyone looking for both comfort and modern convenience. Don't miss out on this beautiful home! (id:59911)
RE/MAX Experts
14 Faye Street
Brampton, Ontario
**Click On Multimedia Link For Full Video Tour ** ""END UNIT "" Freehold Townhouse!! ' '' 2,197 SQ FEET '''. This Meticulously Maintained 3-StoryEnd-Unit Townhouse In East Brampton. Offers Modern Living Space, Featuring 3+1 Spacious Bedrooms And4 Bathrooms. Located At Gore Rd & Queen St, With Easy Access To Vaughan, Mississauga, Bolton, And Toronto, The Home Boasts A Bright Open-Concept Layout With A Large Family Room, Combined Living And Dining Areas, And A Gourmet Kitchen With Stainless Steel Appliances And A Large Center Island. The Main Floor Includes A Generous Office Space, While The Third Floor Features 3 Well-Sized Bedrooms And 2 Full Bathrooms, Including A Primary Bedroom With An Ensuite And His-And-Hers Walk-In Closets. With 9-Foot Ceilings, Premium Laminate And Ceramic Flooring Throughout, And 2 Parking Spots, Including A Garage, This Home Is Ideal For Families Or Investors. Conveniently Situated In A Prime Location Near Shopping, Entertainment, Schools, Places Of Worship, And Hospitals, Plus Easy Access To Highways 427 And All Other Amenities Of Life. This Property Is A Rare Find In A Prime Location. Don't Missed It. Its Very Rare Home. (id:59911)
Royal LePage Flower City Realty
70 High Street
Barrie, Ontario
Excellent Opportunity In Barries Booming Downtown Core! Sought-After Location Near The Waterfront, Public Transit, Parks, Schools, Shops, Restaurants & The Future Lakehead University STEM Hub! This Updated 2 Bedroom Bungalow Is Situated On A Generous 56 by 196 Lot With Plenty Of Parking & Re-Development Potential. Key Updates To The Home Include Singles, Furnace, Bathroom, Fridge, Front Door & Kitchen Window. This Property Is Perfectly Situated In Barries Flourishing Downtown With Great Visibility, Offering Developers & Investors Endless Possibilities! (id:59911)
RE/MAX Hallmark Chay Realty
206 - 105 Oneida Crescent
Richmond Hill, Ontario
Two Bedroom Two Washroom unit at Era Condos. Functional Layout and Spacious Living Area Flooded with sunshine, from Floor to Ceiling Window, 2 large bedrooms and 2 elegant bathrooms! Premium Upgrades throughout, including an open-concept kitchen, quartz countertop, and stylish backsplash. 9' Smooth Ceilings, Roller Blinds, Conveniently located near future Metrolinx High Tech Subway Station, Langstaff GO Terminal, and major highways 407/404, and endless dining and shopping options. Whether commuting, working remotely, or raising a family, this residence offers luxury, convenience, and an exceptional living experience. Top-notch amenities include an Outdoor Terrace with BBQ's, Indoor Pool, Gym, Party room / Media Room, Visitor Parking. (id:59911)
Century 21 Leading Edge Realty Inc.
56 Sandhill Crescent
Adjala-Tosorontio, Ontario
Please allow 24 hours' notice for showings.This stunning 4-bedroom detached home is a perfect blend of style and functionality. Featuring an open-concept layout and quality finishes throughout, it offers a warm and welcoming space ideal for modern living. Enjoy cozy evenings in the spacious great room with a gas fireplace. The sleek, modern kitchen boasts quartz countertops, a double undermount sink, and contemporary cabinetry. The bathroom is upgraded with ceramic wall tile in the showerevery detail has been thoughtfully designed! (id:59911)
RE/MAX Gold Realty Inc.
1348 Blackmore Street
Innisfil, Ontario
Exceptional Detached Home located in Innisfil, Office On Main Floor For Work From Home, Chef's Kitchen With Quartz Counters, Marble Herringbone Backsplash, Pot Filler and Stainless Steel High End Appliances, Pot Lights, Hardwood Through Out Main Floor And Upper Hallway, Smooth Ceilings Throughout the Home, 2 Custom Fireplace Surrounds in Great Room and Basement living Room, This Elegant Property Includes 3,582 sqft of Finished Space, Including a 738 sqft Finished Basement Nanny Suite With a Full Bathroom and Full Kitchen, Large Primary Bedroom with a Sitting area and Spa Like Ensuite With Free Standing Soaker Tub and Double Sink Vanity, No Sidewalk. Custom Blinds, 2 Fridges, 2 Stoves, 2 Dishwashers, Garage door Openers, All Light Fixtures. Don't Forget to Check Out The Virtual Tour!! (id:59911)
Right At Home Realty




