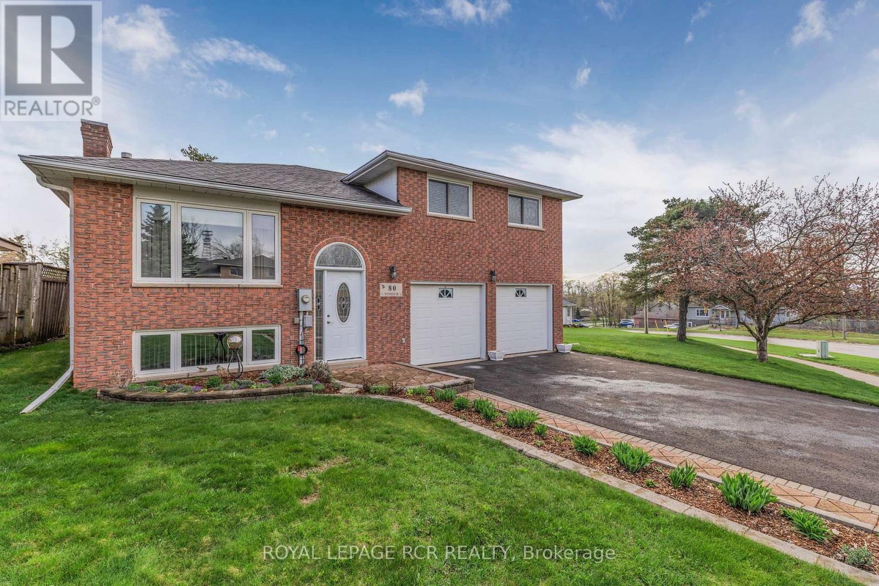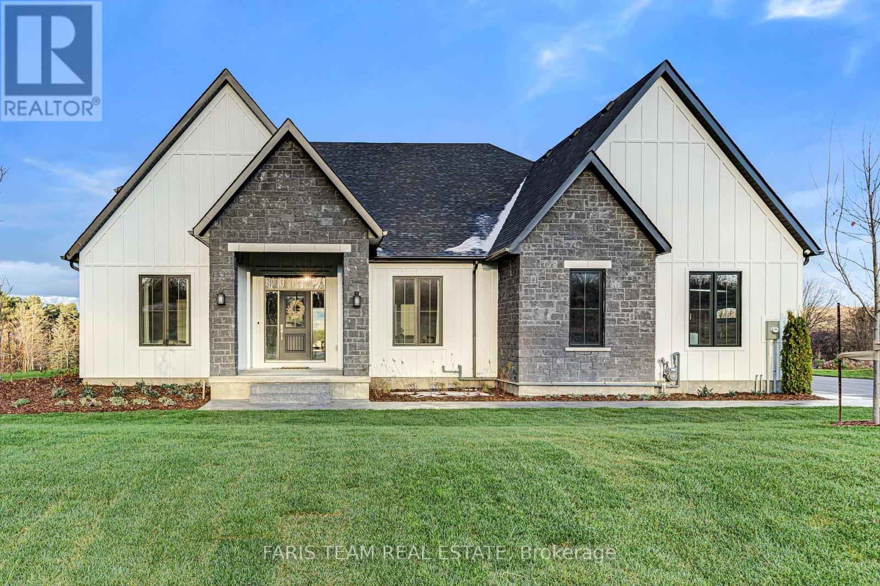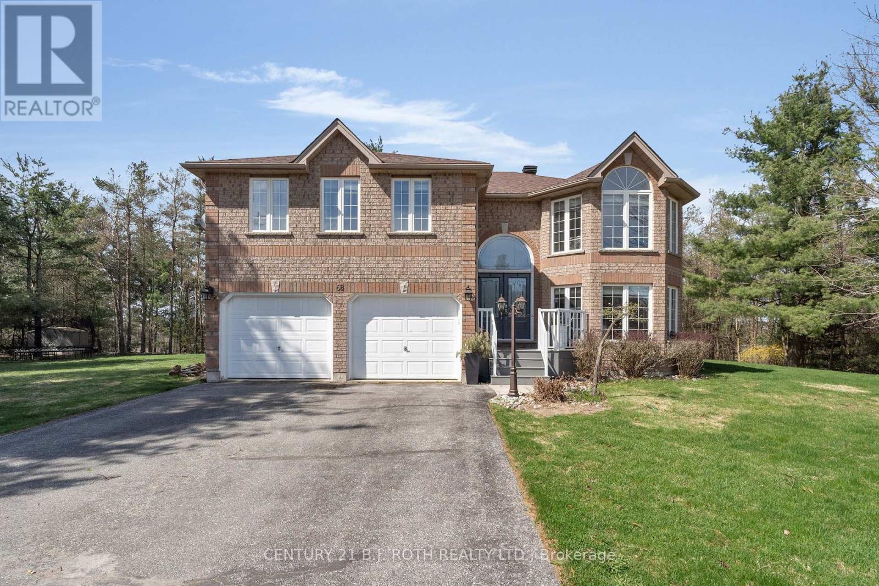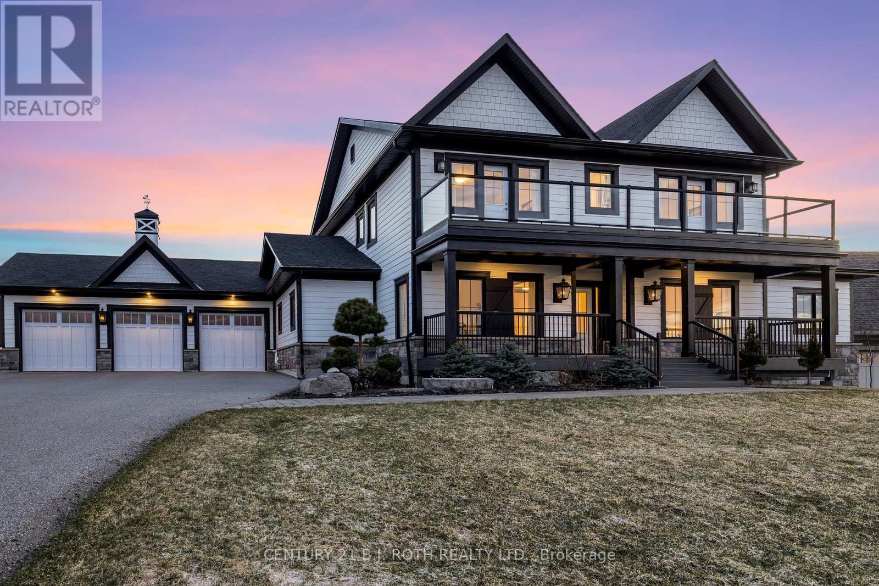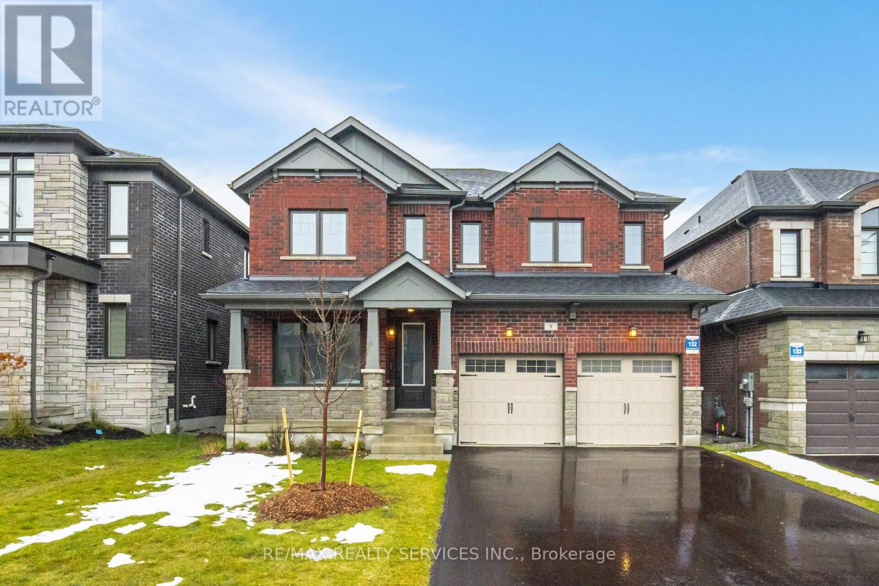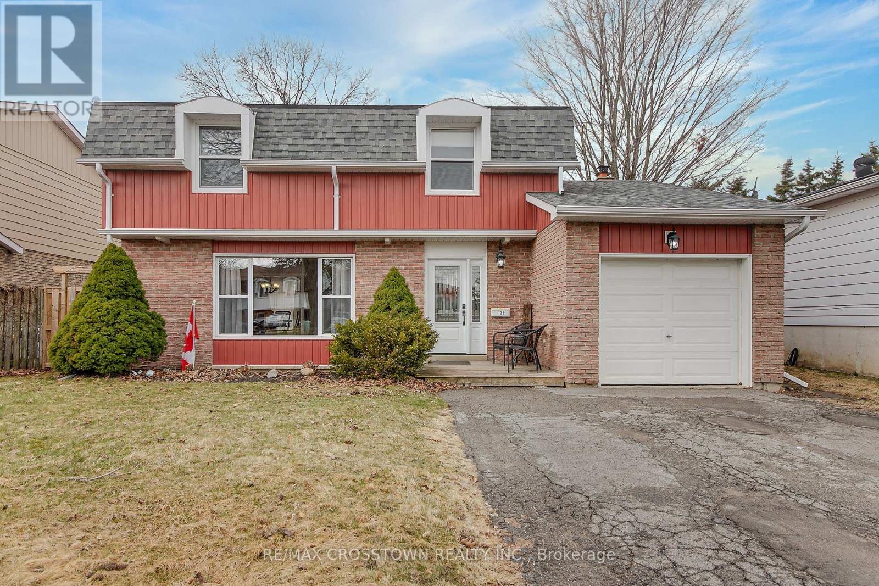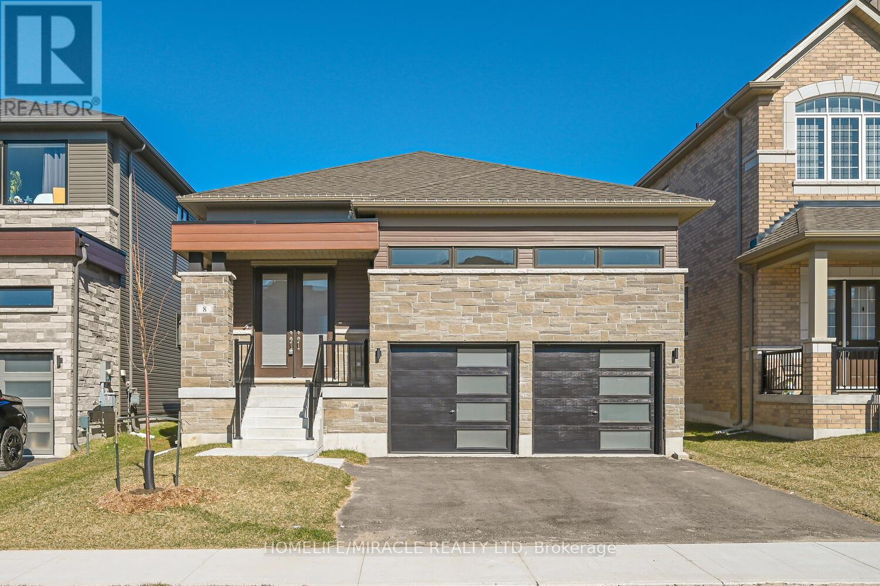80 Woodside Drive
Orillia, Ontario
Welcome to your next home in beautiful Orillia! This detached sidesplit offers the perfect mix of space, functionality, and outdoor living. Featuring 3 generous bedrooms and a carpet-free interior, the home is designed for comfort and easy upkeep. The spacious 2-car garage with dual access from inside - includes extra room for storage and a built-in workbench ideal for hobbies or projects. Situated on a large, irregular pie-shaped lot, there's plenty of room to enjoy the outdoors, especially from the expansive wrap-around deck with convenient access right off the kitchen's breakfast nook. Opportunities are endless with this larger sized lot. The fully finished basement adds valuable living space, complete with a 3-piece bathroom, cold cellar, under-the-stairs storage, and inside access to the garage. Whether you're upsizing, downsizing, or just starting out, this home offers incredible value in a great neighbourhood. Don't miss your chance to make it yours! (id:59911)
Royal LePage Rcr Realty
96 Waverly Heights
Tay, Ontario
Top 5 Reasons You Will Love This Home: 1) Expansive 6,441 square foot home nestled just 20 minutes north of Barrie, Waverley Heights offers the perfect balance of peaceful countryside living with easy access to the Greater Toronto Area, where you will enjoy the serenity of cottage country while being only an hour's commute to the city 2) Added peace of mind of being Energy Star certified and NetZero ready, ensuring maximum energy efficiency and minimal environmental impact 3) Whether you're into water skiing, boating, downhill skiing, snowmobiling, or simply enjoying nature, appreciate being a short distance to Georgian Bay, Wasaga Beach, Orr Lake Golf Club, and nearby ski resorts like Mount St. Louis and Horseshoe Ski Resort 4) The Corsica Homes Copeland Farmhouse Model delivers five generously sized bedrooms and five luxurious bathrooms, with modern, smart-home technology, surround-sound wired speakers, and thoughtfully designed spaces 5) Ideally located between Barrie, Wasaga Beach, and Midland, with all the essential amenities just a short drive away. 4,160 above grade sq.ft. plus a finished basement Visit our website for more detailed information. (id:59911)
Faris Team Real Estate
Faris Team Real Estate Brokerage
68 Davenport Drive
Springwater, Ontario
Welcome to this stunning raised bungalow nestled on a premium 0.67 acre lot in the highly sought after, family community of Hillsdale. This beautifully updated family home offers the perfect blend of comfort, style, and functionality. Step inside to an open concept main floor featuring white oak hardwood flows throughout the main level, adding warmth and elegance to the bright and spacious Living Room, Dining Room and Kitchen. The kitchen boasts quartz countertops, stainless steel appliances, ceramic tile flooring, and a walkout to the upper deck. Down the hall you have your 3 large bedrooms and 2 full bathrooms, theres room for the whole family. The primary bedroom is a private retreat with a newly updated, spa like ensuite complete with a glass walk-in shower and luxurious soaker tub. The lower level offers a bright and inviting Family Room with massive windows to bring in that natural light, a cozy gas fireplace, wet bar, full bathroom and a walkout to the expansive deck (33 x 20) that overlooks your private treed backyard, perfect for relaxing or entertaining. Enjoy evenings by the firepit, jump in the hot tub or fire up the gas BBQ. Located just minutes from Hwy 400, and a short drive to Barrie/Midland (20 mins), and Orillia (30 mins) Additional features include an in-ground sprinkler system, furnace (2019), roof (2017), and updated windows and doors throughout the last 7 years. (id:59911)
Century 21 B.j. Roth Realty Ltd.
8 Morgan Drive
Oro-Medonte, Ontario
Stunning Braestone Home with Exceptional Views and Upgrades. Welcome to 8 Morgan Drive, an elegant 2-storey home perched on a gentle hill in the sought-after Braestone community of Oro-Medonte. Built in 2018 by Georgian International, this home blends timeless design with high-end upgrades and breathtaking seasonal views. Offering 3 spacious bedrooms with en-suite baths, a finished basement with a media room and additional bedroom, and over 5,300 sqft of finished living space, this property is ideal for families seeking comfort, function, and community. The Grand Room boasts soaring 18-ft ceilings and west-facing windows that bathe the space in sunset hues. The gourmet kitchen is equipped with premium Miele appliances, granite counters, and a large island, perfect for entertaining. Additional features include: Smart home-enabled blinds, lighting, and irrigation system Generac backup generator High-speed Bell Fibre internet with hardwired Ethernet ports throughout Composite decking, 3-car garage with 9-ft doors, and upgraded LiftMaster wall mounted openers Water filtration, softening, and central humidifier systems. Enjoy the tranquility of Braestone, with access to parks, school bus routes, hiking and cycling trails, Braestone Farm, Starfall Observatory, and more all maintained for a modest monthly fee. Experience four-season living at its finest. *Note Some photos are virtually staged* (id:59911)
Century 21 B.j. Roth Realty Ltd.
99 Wellingston Street E
Barrie, Ontario
Turn-Key Legal Duplex Bungalow in the Heart of Barrie. Welcome to 99 Wellington Street East, a beautifully maintained and thoughtfully upgraded legal duplex bungalow offering incredible value and versatility. Whether you're an investor seeking strong rental income or a homeowner looking for the perfect multi-generational living solution, this property checks all the boxes. From the moment you arrive, you'll be impressed by the home's stunning curb appeal, featuring mature landscaping and a welcoming façade. Step inside the main level unit to discover a spacious living room, complete with a natural gas fireplace surrounded by elegant white brick, creating a warm and inviting focal point. The bright, modern kitchen boasts stainless steel appliances, ample counter space, and plenty of cabinetryideal for family living or entertaining. The primary bedroom is filled with natural light and offers a generous amount of closet space. Two additional well-sized bedrooms and a stylishly updated 4-piece bath complete the main floor, offering comfortable and functional living space. The vacant legal basement suite, with its own separate entrance, is just as impressive & ready for a quick & immediate possession by a new tenant. You'll be greeted by an expansive living room, perfect for relaxation or entertaining. The modern kitchen features stainless steel appliances and thoughtful design, while two spacious bedrooms and a shared 4-piece bathroom offer plenty of room for tenants or extended family. The suite is completed by in-suite laundry, providing ultimate convenience for occupants. Outside, the property features a covered carport and four total parking spaces, a rare and valuable find for duplex living. Located in a central Barrie neighborhood, you're just minutes from schools, parks, shopping, public transit, and highway access. 99 Wellington Street East is a move-in-ready opportunity that offers exceptional value in today's market. Book a showing today! (id:59911)
Revel Realty Inc.
227 Mary Street
Clearview, Ontario
Welcome to this turnkey Bungalow, where everything is conveniently located on one floor and you'll appreciate the ease and comfort of everyday living in this thoughtfully designed home! Featuring a great layout, where the heart of home is centred around a beautiful kitchen, which has a large centre island and eat in area, perfect for entertaining. This space is open concept and also offers a living room with gas fireplace, and there is an additional large family room, offering more room for family to enjoy. Beyond the kitchen awaits a large back deck, the perfect backdrop for outdoor gatherings. Back inside, you will appreciate all the upgrades throughout, the large primary bedroom and ample storage space provided in the crawl space. Completing this exceptional property is a double car detached garage, which has a finished 350 sqft loft, providing versatility and additional space to suit your needs, whether it be a gym, office or used as additional living space. Situated in great town of Creemore, which offers amazing festivals, farmers markets, cafes and has all the amenities you need. This 5 year old is home is ready for you to move in and enjoy! (id:59911)
RE/MAX Hallmark Chay Realty
8 Sweet Cicely Street
Springwater, Ontario
Newly built 2880 Sq.ft. detached 4 bedroom + den, 4 bath home with a walk-out basement in picturesque Springwater. This home features a well thought out layout with 9 foot in ceilings on main floor, a spacious den, and mudroom. All bedrooms have ensuite bathroom, and most have walk-in closets. Situated on a large 44ft x 99ft lot with no sidewalk, allowing 4 cars on the driveway, 2 in the garages. and The desirable walk-out basement, allows in loads of natural light; you can create an additional rental suite, or keep it for yourself. Just 10 minutes to the Barrie, this home provides the rare opportunity of living a peaceful life, while all modern amenities are within close reach. **EXTRAS** Legal description cont. "ENTRY AS IN SC1872944 TOWNSHIP OF SPRINGWATER" 5 Piece Appliance Which Includes: Stainless Steel Fridge, Stove, Dishwasher, & Canopy Hood-Fan. Washer And Dryer For Laundry Rm. Central Air Conditioning (id:59911)
RE/MAX Realty Services Inc.
122 Marshall Street
Barrie, Ontario
Welcome to this beautiful two-story brick house located in the highly desirable, family-friendly neighborhood of Allandale in Barrie. Sitting on a 50 X 110 lot, this inviting and well-maintained home offers 4+1 bedrooms and 2 bathrooms, making it perfect for growing families or those seeking extra space. Step into the updated kitchen, designed for both function and style. Relax in the cozy family room, featuring a gas fireplace, perfect for warm, inviting evenings. Enjoy outdoor living in the backyard, complete with a newer fence, offering privacy and a safe area for kids and pets to play. The house features tile, hardwood and laminate throughout. Additional updates include new roof (2018), new fascia and eavestroughs (2018), furnace (2019), and water heater (2024) offering peace of mind and energy efficiency. This home is just a short walk to the Allandale Recreation Centre, and is ideally located close to shopping and restaurants as well as easy access to Highway 400, perfect for commuters. Don't miss this opportunity to own a well-loved home in one of Barrie's most established and desirable neighborhoods! (id:59911)
RE/MAX Crosstown Realty Inc.
8 Beatrice Drive
Wasaga Beach, Ontario
FINISHED LEGAL BASEMENT WITH SEPARATE SIDE ENTRANCE !! More than 3000 Sq ft of total living space. Amazing opportunity for all big families and all investors. Bunglow with total of 7 Bedrooms (3 + 4), total of 6 washrooms, 2 kitchens, 2 x Stainless steel stoves, 2 x Stainless steel fridge, 2 x laundry washer/dryer and 1 x Stainless steel Dishwasher. Main floor features good sized 3 bedrooms, separate dining room, good sized kitchen, family room, 2 full washrooms plus a powder room and mainfloor laundry with inside entry from the two car garage. Basement features separate side entrance, good sized 4 bedrooms, Kitchen, Living/dining space, separate laundry and 2 full washrooms plus a powder room.Just minutes to the Beach, School, Park, Shopping, Restaurants and many more! Easy access to Hwy 26 to Collingwood and the Blue Mountains. Thanks (id:59911)
Homelife/miracle Realty Ltd
1 Ernie Amsler Court
Markham, Ontario
Kylemore 70' frontage Custom Series with 3 cars tandem garage. Cul-de-sac jewel in Prestigious West Village Angus Glen Community. Award winning landscape. Excellent school district: Pierre Elliott Trudeau HS and Buttonville PS. Over 6500sf of luxury finished living, Ground Floor 2176 sf + Second Floor 2325 sf + Professional finished basement with temperature controlled built-in wine cellar, Japanese style tea room, Ganbanyoku beds room and built-in home theatre. Premium finishes throughout, 20 ceiling in Family Room,10' main, 9' 2nd and basement ceilings, upgraded Double Entry Door, Custom open concept kitchen with Wolf Dual Fuel Range, B/I Miele Refrigerator, Miele Microwave oven, Miele Dishwasher and Vent-A-Hood range hood. Stunning 4 bedrooms each with walk-in closet and ensuite. Steps to community Centre; Easy access to HWY 404, shopping areas, restaurants, and more. (id:59911)
First Class Realty Inc.
46 Busato Drive
Whitchurch-Stouffville, Ontario
Welcome to this spacious 4-bedroom, 5-bathroom detached home located in an established Stouffville neighborhood. Built by Sorbara Homes, this property offers over 3,000 square feet of finished living space, including a professionally finished basement that provides flexible options for recreation, work, or additional living space. The main floor features an open-concept layout with high ceilings, large windows that provide natural light, and hardwood and tile flooring throughout. The kitchen includes quartz countertops, soft-close cabinetry, stainless steel appliances, and a generous island for additional seating and prep space. The primary bedroom includes a walk-in closet and an ensuite bathroom with a soaker tub, glass-enclosed shower, and double vanities. Three additional bedrooms offer comfortable accommodations for family or guests, with access to two more full bathrooms upstairs and a powder room on the main floor. Enjoy the outdoors in the fully landscaped backyard featuring low-maintenance interlocking and a private patio area ideal for relaxing or entertaining. Located within short distance to Stouffville District Secondary School and public schools, parks, and trails, and just minutes from downtown amenities and GO Transit. Additional features include direct access to a double-car garage, a water softener system, and freshly painted interior walls. (id:59911)
Realty One Group Reveal
1940 Webster Boulevard
Innisfil, Ontario
SHOWSTOPPING DESIGN, POOL-SIDE LIVING & MULTI-GENERATIONAL FLEXIBILITY! Take a splash in your private above-ground pool, fire up the grill on the deck, or unwind beneath the hardtop gazebo as the sun sets - this is a home designed for everyday enjoyment and effortless entertaining. Tackle weekend projects in the heated two-car garage with its own furnace, or give older teens and extended family the freedom of a fully finished lower level, complete with a separate entrance, kitchen, living room, two bedrooms, and a 5-piece bath. Set in a prime Alcona location just minutes from Innisfil Beach, parks, shopping, dining, and Friday Harbour Resort, this nearly 3,600 sq ft home has been extensively transformed with top-tier finishes and smart upgrades throughout. Inside, youll find soaring 9 ft ceilings, rich hardwood flooring, pot lights, and an open-concept layout that brings both flow and function. The chefs kitchen is a showpiece, offering quartz countertops, a marble-look backsplash, pot filler, luxury built-in appliances, a massive island with seating, and custom white cabinetry detailed with crown moulding and glass inserts. A sleek electric fireplace anchors the living and dining areas, creating a space equally suited for cozy nights in or vibrant gatherings. The primary suite serves as a private retreat, complete with dual closets, independent climate control, and a beautifully appointed 5-piece ensuite. Additional bathrooms echo the same attention to detail with modern, spa-inspired finishes, making them move-in ready with no renovations required. A triple-wide interlocked driveway provides space for three or more vehicles, while practical upgrades include an enhanced HVAC system with added vents for improved airflow, and an owned water heater. This #HomeToStay is as practical as it is striking! (id:59911)
RE/MAX Hallmark Peggy Hill Group Realty
