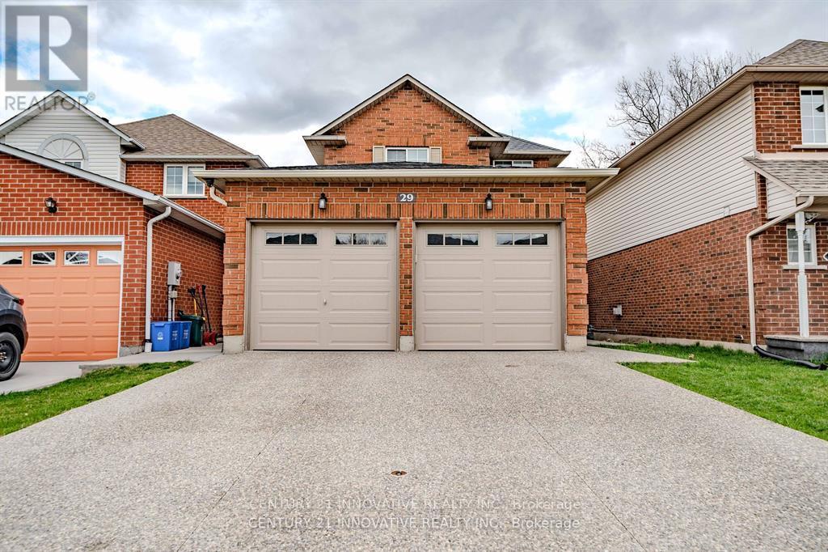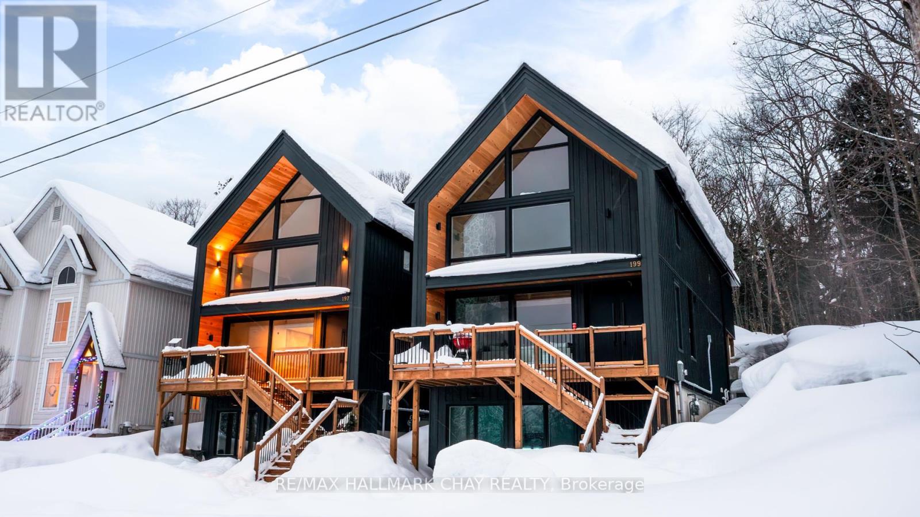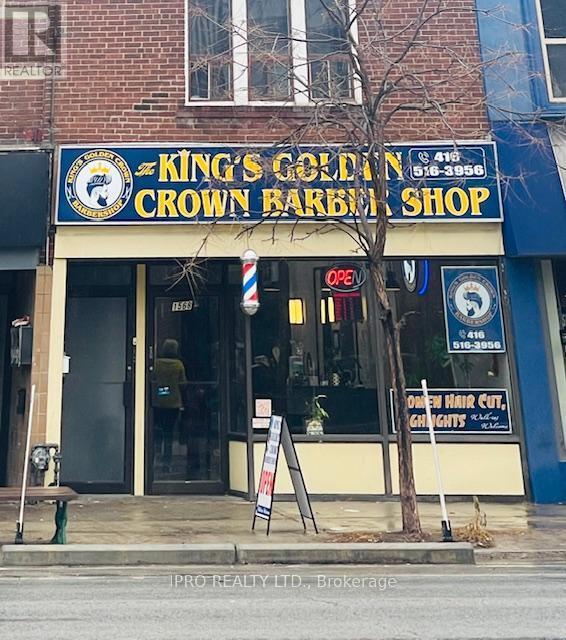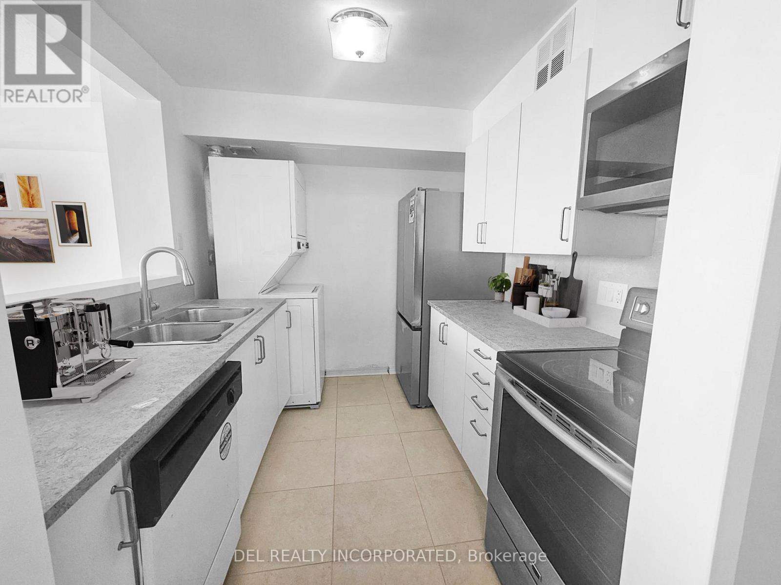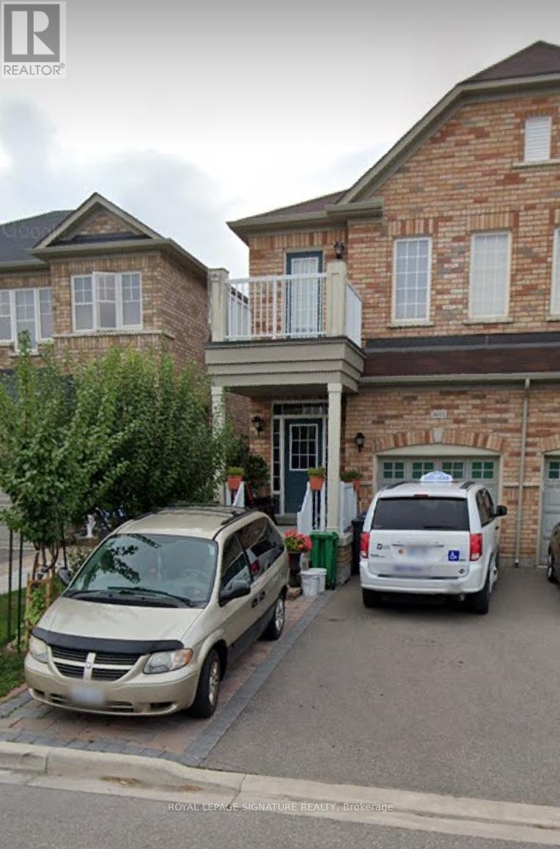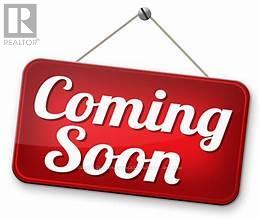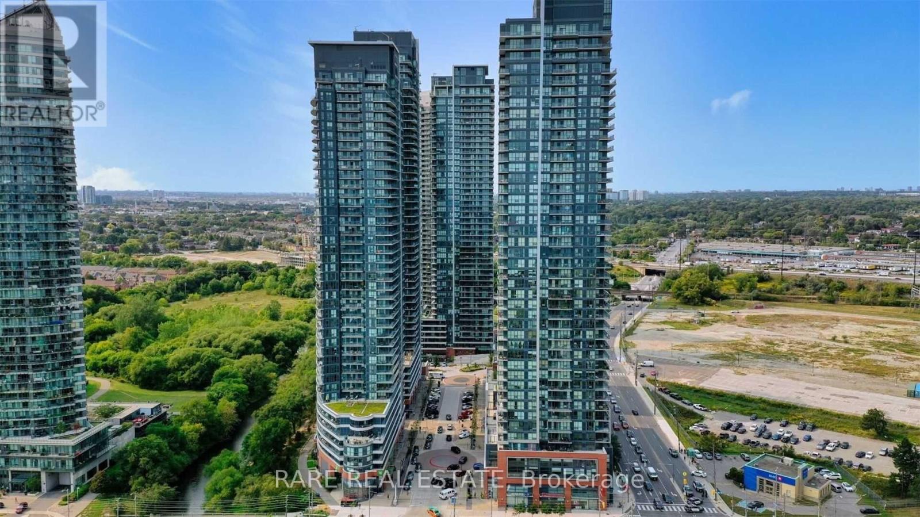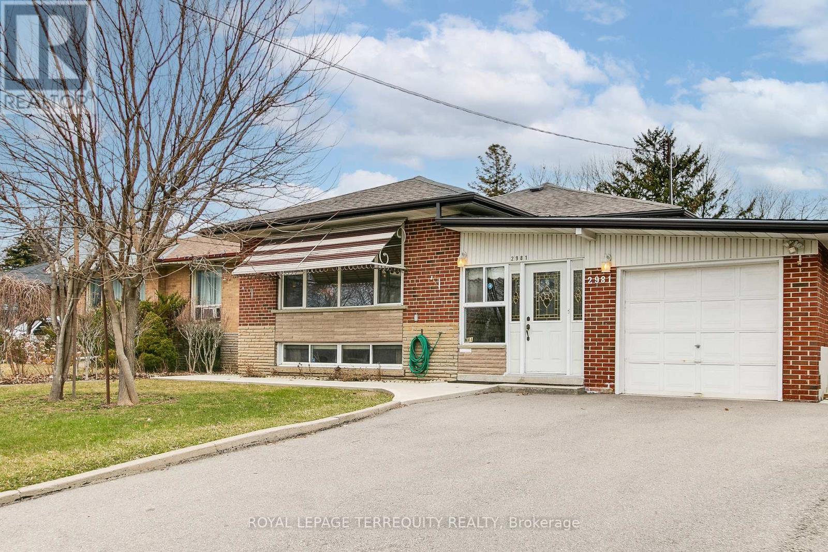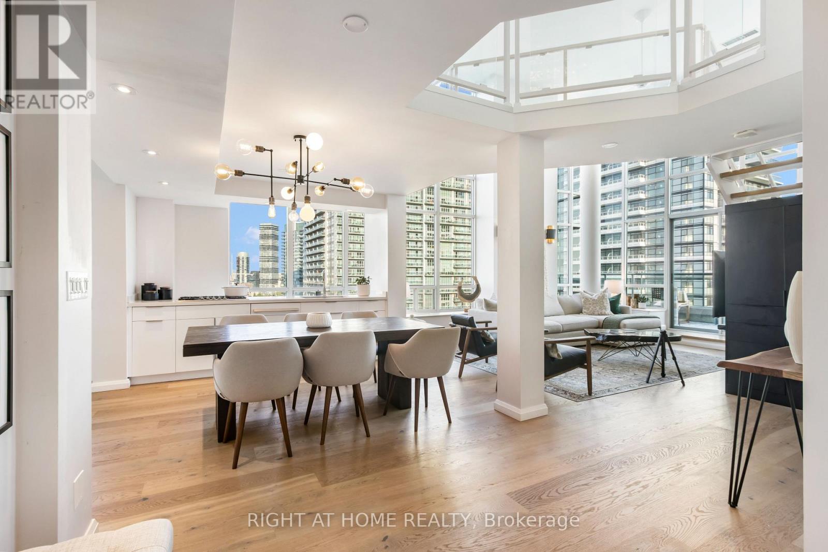29 Brookheath Lane
Hamilton, Ontario
Welcome to 29 Brookheath Lane, a stunning and meticulously renovated detached home nestled in the prime location of Hamilton, bordering Mount Hope, Ancaster, and Hamilton Mountain. Boasting a two-car garage and an array of modern features, this residence offers the epitome of comfort and style. New hardwood floors span the living and family room, complemented by plush new carpets in the three bedrooms upstairs. The foyer and kitchen showcase sleek new porcelain tiles, setting the tone for contemporary living. Fully upgraded kitchen with under-cabinet lighting, bright white cabinets, quartz countertops, stainless steel appliances, under-mount sink and ample space for culinary creations. Spacious bedrooms, with large picturesque windows that offer lots of natural sun light. Master ensuite includes an updated and upgraded bathroom which includes a gorgeous glass standing shower that offers a touch of luxury. Fully finished basement features large rec room, exercise area, laundry, and storage. Beautiful backyard features large deck with private fencing. Great location with easy access to schools, parks, restaurants, shopping, highways, & Hamilton airport. (id:59911)
Century 21 Innovative Realty Inc.
C8 - 24 Morrison Road
Kitchener, Ontario
Be A Part Of Kitchener's Family-Friendly Community Of Morrison Woods! Freshly Painted, Well-Maintained 3 Bedroom, 1.5 Bath Stacked Town With Modern, Contemporary Finishes Throughout. Unique Layout Features Main Level Bedroom With Large Closet And 2 Pc Bath. Upper Level Offers 2 More Spacious Bedrooms. Bright Open Concept Living & Dining Room Leading To Modern Kitchen With Breakfast Island, Stainless Steel Appliances And Walk-Out To Large Balcony. Plenty Of Closet Space, Walk-In Utility Room And Bonus Walk-In Closet For Additional Storage. 1 Exclusive Parking Space Included. Well-Maintained Condo Community Walking Distance To Schools, Parks, Trails, Grand River, Chicopee Park & More. Conveniently Located Minutes To All Amenities, Shopping (Fairview Mall), Restaurants, Major Retailers & Hospital. (id:59911)
RE/MAX Real Estate Centre Inc.
62 Montrose Avenue
Hamilton, Ontario
Discover a remarkable investment in this beautifully renovated 3+1-bedroom home, perfectly situated at the foot of the escarpment. With breathtaking views and modern elegance, this property is a prime choice for savvy buyers seeking both luxury and income potential. Designed for multi-generational living, the upper level features three spacious bedrooms, two with their own ensuites, ensuring comfort and privacy for all family members. The home boast hardwood flooring throughout, adding warmth and sophistication to every room. With two fully equipped kitchens and two laundry rooms, this layout enhances functionality and convenience for busy households. The fully finished basement apartment includes 1 bedroom, 1.5 baths, and a separate entrance making it ideal for extended family, guests, or generating rental income. Every detail of this home has been upgraded with high-end finishes and exceptional craftsmanship, ensuring a sophisticated living experience. For those looking to maximize your investment, External Dwelling Grant and take advantage of the government's $80,000 pre-approved allowance. With plumbing and electrical already in place in the backyard, you can easily build a secondary dwelling to further increase your income potential. The generous 6-car aggregate driveway offers ample parking, accommodating multiple families while promoting harmonious living. Whether you're aiming for a luxurious family home or a strategic investment, this property checks all the boxes. Seize this unique opportunity to invest in a home that combines elegance with significant earning potential. Schedule your private showing today and experience the charm, views, and endless possibilities this stunning home has to offer! (id:59911)
Homelife Maple Leaf Realty Ltd.
199 Musquash Road
Gravenhurst, Ontario
Modern Scandinavian styled home with high-end cottage-industrial finishes by Lake Muskoka. Live in luxury by Muskoka Bay, with extremely versatile lifestyle and income options available. The exterior is a black Mabec board and batten siding. Throughout are massive, modern windows and doors and a bright open floor plan. Natural pine throughout, including vaulted ceilings and above-average ceiling height for a grand entrance. The kitchen adorns a clouded quartz waterfall countertop with an eat-at island, and brand-new black stainless appliances. Ramekin-style imported farmhouse sink and modern black and gold fixtures. Stunning Napoleon High Country 5000 wood-burning fireplace with floor-to-ceiling bright natural stone and an ultra-thick Douglas Fir mantle to enjoy for decades. The list of upgrades and finishings is extensive.The main level bathroom has an oversized circular window with views of the granite wall, a pine waterfall ceiling, and a ramekin-style oversized soaker tub with a gold tub filler inside the shower, truly luxurious.Walking up the natural pine stairs, you arrive at a stunning pine loft area with flex space for a second living room. Another beautifully designed 3-piece bathroom. Floor-to-ceiling cobblestone and slate shower for two and views of the side yard. Then, walking into a vaulted, grand primary suite, with laundry, with a covered walkout deck overlooking Muskoka Forest. This deck is built to support amenities with electrical rough-ins for the spa of your dreams.This homes built into a granite shelf and has plenty of side yard to develop. The side of the house has an entrance with potential to build a side deck. The main level is permitted/zoned to become a legal duplex, simply. It has a separate entrance, all required safety and fire separations, and was built entirely roughed in for a second kitchen and income suite. The rough-in for the kitchen is all in place. Or keep it a bright walkout office. (id:59911)
RE/MAX Hallmark Chay Realty
1568 Bloor Street W
Toronto, Ontario
Opportunity to own a well-established luxury barber shop business in densely populated Bloor/Dundas area. Turnkey business with great clients, high-rated Google review - extra room and potential to add additional salon services to grow your business. Location, location! Close to all amenities, surrounded by commercial/residential/offices, high vehicle and pedestrian traffic, one minute to bloor/dundas subway. Basement included. Everything ready for your barber shop business. Be your own boss - A Must See. (id:59911)
Ipro Realty Ltd.
1803 - 3077 Weston Road
Toronto, Ontario
AVAILABLE IMMEDIATELY! This luxury 2 Bedroom and 1.5 Bathroom condo suite offers 800 square feet of open living space. Located on the 18th floor, enjoy your views from a spacious and private balcony. This newly renovated apartment boasts energy-efficient, 5-star modern appliances, an integrated dishwasher, contemporary soft-close cabinetry, in-suite laundry, and floor-to-ceiling windows with included coverings. Parking and Locker are included. (id:59911)
Del Realty Incorporated
4411 Centertown Way
Mississauga, Ontario
Newly finished gorgeous 1 bedroom basement unit with separate entrance. Utilities and 1 parking included in rent. Bright with high ceilings and lots of pot lights. Large living area to entertain and brand new kitchen with 3 appliances. New stacked washer and dryer for sole use of occupant. The space includes a small nook by the entrance perfect for a desk. Also included is the cantina for storage. Never lived in. Location close to Square One, Amenities, Schools, Parks, Shopping, Transit, Access to 401/403 (id:59911)
Royal LePage Signature Realty
2 Russell Mason Court
Caledon, Ontario
Location!! Located In A Highly Sought After Pocket Of Caledon East. Right In The Heart Of Caledon East. Close To Community Complex, Park, Schools, Library. Pet Friendly Home With A Large Backyard, Shed/ Workshop. Long Private 4 Car Driveway. Finished Basement With A Room, Utility Room. (id:59911)
Century 21 Innovative Realty Inc.
25 - 4801 Steeles Avenue N
Toronto, Ontario
One Of The Most Recognized Banquet Halls In The Area.Around 9000 Sq Ft With Capacity Of Almost Approx. 450 + Guest. 2 Separate Halls!! Equipped With Full Commercial Kitchen.Great Location With Lots Of Parking.Dream Place For Wedding Receptions,Anniversary,Birthday Celebrations,Corporate Events Or Trade Shows With A Gorgeous Main Hall Of Feet 9,000 + Lobby Approx 700 Sq Ft. Perfect Ambience To Celebrate The Events Of Your Life And Have Some Unforgettable Memories (id:59911)
Century 21 People's Choice Realty Inc.
508 - 2212 Lake Shore Boulevard W
Toronto, Ontario
Welcome to Westlake Phase 3 at the Mimico Waterfront! This bright and spacious 2+den corner unit offers nearly 800 sq ft with a smart open-concept layout, laminate floors throughout, and a large wraparound balcony. The primary bedroom features a 4-piece ensuite and walk-in closet, while the versatile den is perfect for a home office or guest space. Steps to the lake, TTC, Metro, Starbucks, dining, and minutes to the Gardiner/QEW. Move-in ready! (id:59911)
Rare Real Estate
2981 Weston Road
Toronto, Ontario
OFFERS ANYTIME ! -- TRUE PRIDE OF OWNERSHIP! VERY LARGE FAMILY HOME WITH POTENTIAL LOWER LEVEL SUITE ON AN MASSIVE 50.72x192.72ft LOT! WOW! Maintained and Well Kept BY PROUD OWNERS! Spacious Open Concept Living and Dining Room! LARGE FAMILY SIZED KITCHEN WITH HUGE BREAKFAST AREA AND WALK OUT TO DECK! Incredible Bedroom Sizes! PRIMARY SUITE SO LARGE it can Potentially Accommodate a King Sized Bed and Ensuite Bathroom! Finished Lower Level with Sun filled Above Grade Windows Rec Room, Large Cold Cellar, Spacious Eat in Kitchen and Full Bathroom! EXCELLENT OPPORTUNITY POTENTIAL INCOME FROM THE LOWER LEVEL! Plenty of Parking on the Massive Double Wide Private Driveway! Stunning 50.72x192.72 Lot with Many Pear Trees is Flat at the Rear and Offers The POTENTIAL For a Laneway/Garden Suite, Pool, Addition and More! Outstanding Location Steps to Bus Stop from Your Front Door and is ONE DIRECT BUS ROUTE to WILSON SUBWAY STATION or GO/UP Express Station and Many TTC Routes! Just steps to the Upcoming State of the Art WESTERN NORTH YORK Community Centre Coming Soon at 60 Starview Lane which will feature: an indoor swimming pool and aquatic centre, gymnasium, walking track, fitness centre with studios, flexible multiple purpose rooms, outdoor spaces and licensed child care RIGHT BEHIND YOUR HOME!! Other Nearby Amenities Include Schools, Shopping and Right Across the street are Steps to Access the Gorgeous Humber River Walking / Biking Trails / Ponds and Amazing Green Space / Parkland. A short bus ride to Downsview Park and Sheppard West Subway Station and Finch LRT and Quick Access to the 400 Highway Series! Location, Size, Property and Pride of Ownership....All of the High Demand Attributes of A Toronto Home! Book Your Showing Today! (id:59911)
Royal LePage Terrequity Realty
Ph806 - 250 Manitoba Street
Toronto, Ontario
Experience the perfect blend of history and modern luxury in this one-of-a-kind penthouse loft, formerly the McGuinness Distillers warehouse. Spanning 1,740 sq. ft. of dramatic, open-concept living, this two-storey residence is designed to impress with its expansive layout, abundant natural light, and breathtaking city skyline & water views. Thoughtfully crafted for both sophistication and functionality, this home features three spacious bedrooms + a versatile den. Two elegantly designed bathrooms and three private balconies (approx.. 129 sq. ft.) for seamless indoor-outdoor living. The modern custom kitchen is a chef's dream, equipped with premium Thermador appliances, a gas cooktop, and sleek finishes that complement the rich oak plank hardwood floors. New floor-to-ceiling windows flood the space with natural light, enhancing its airy and inviting ambiance. The luxurious primary retreat to unwind in, complete with a spa-inspired five-piece en-suite, an expansive walk-in closet, and a private balcony, the perfect sanctuary after a long day. Premium features & amenities: 1) Gas hookup on the balcony for effortless outdoor grilling, 2) Dedicated 2 parking spaces & one storage locker, 3) Rooftop BBQ area & stylish party room for entertaining. Unbeatable location minutes from transit, major highways, shopping, and top-tier amenities. Please refer to the features & finishes list. This rare penthouse offering won't last! (id:59911)
Right At Home Realty
