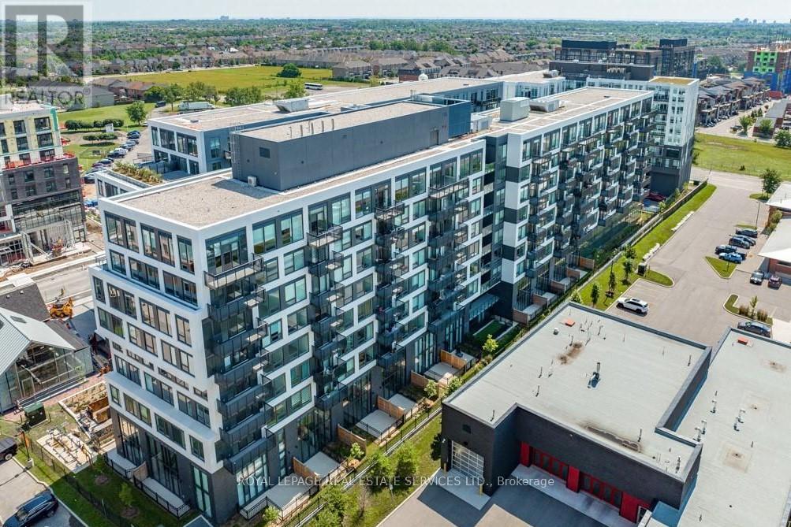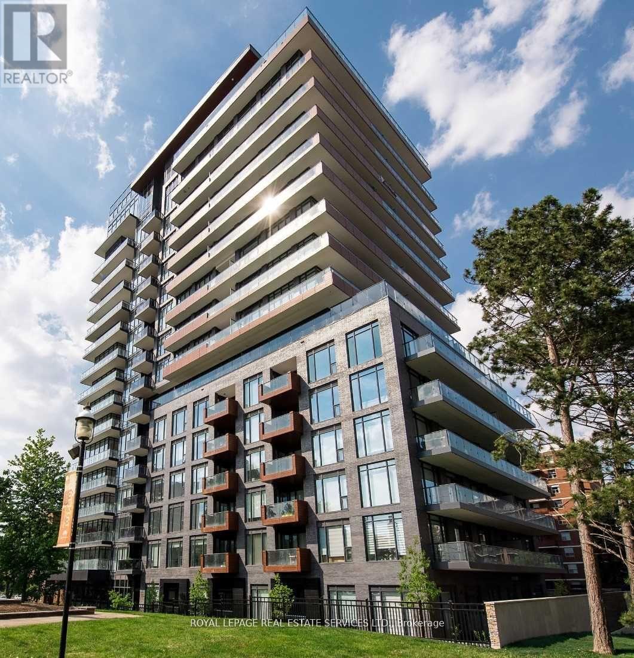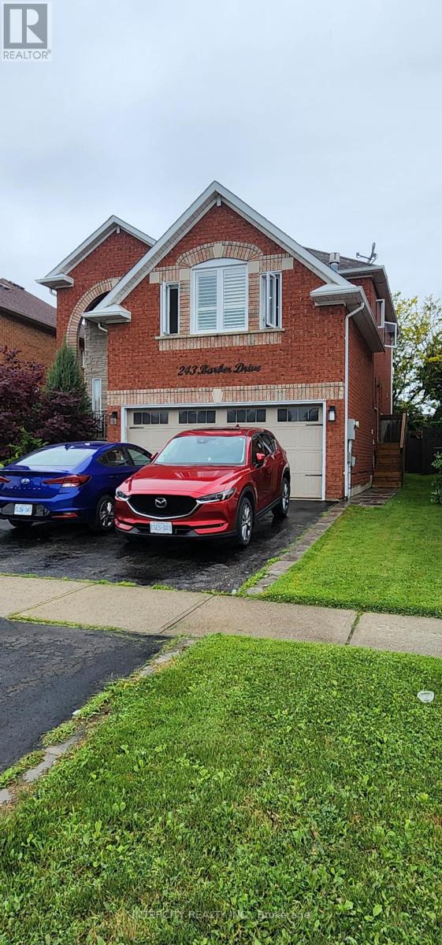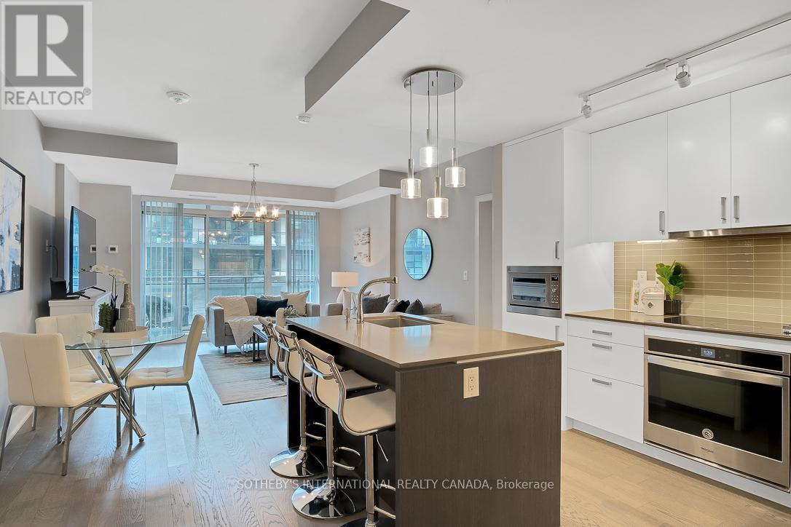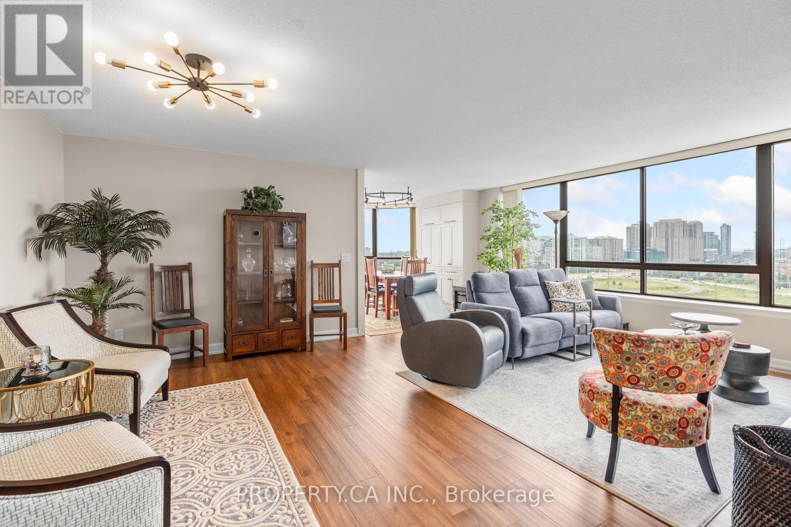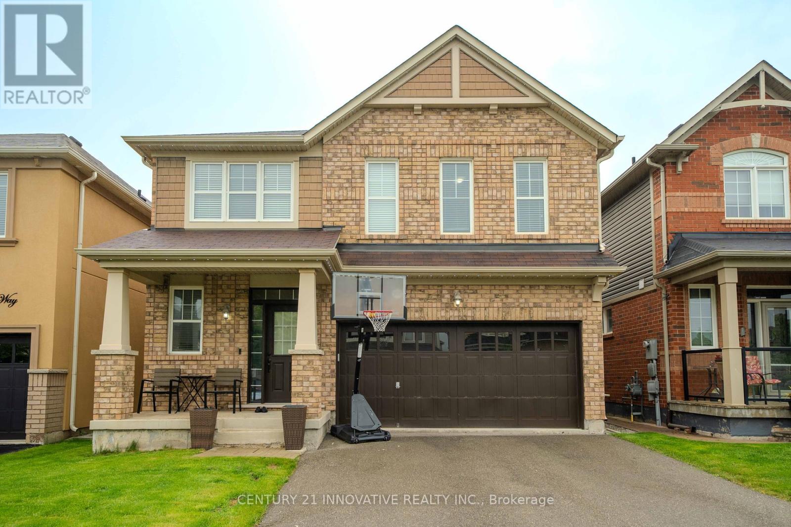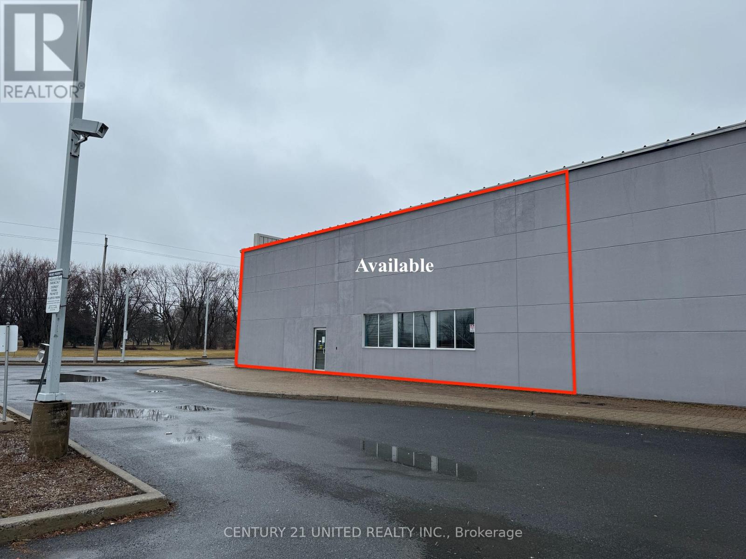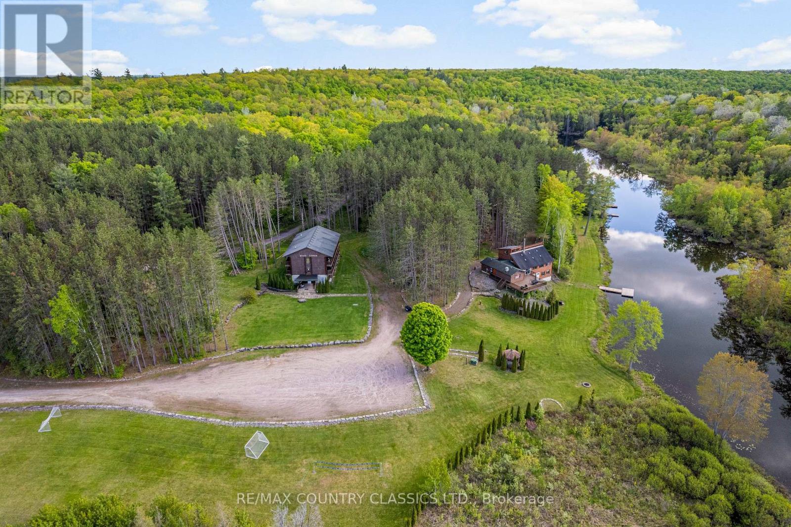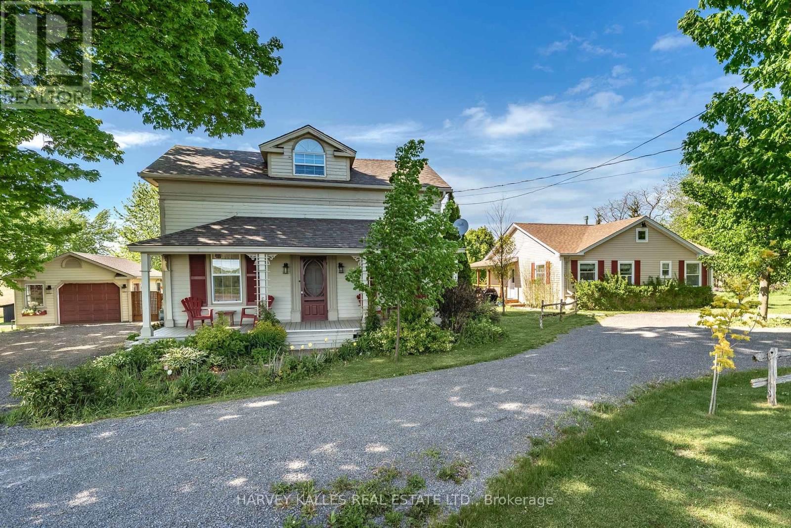821 - 2450 Old Bronte Road
Oakville, Ontario
Experience the modern living in this meticulously designed condo, a true masterpiece that seamlessly combines style, convenience, and sophistication. The open concept layout welcomes you with the latest design trends and endless updates, featuring immaculate laminate flooring, modern matte black hardware, upgraded lighting, top-of-the-line integrated appliances and quartz countertops. Embrace the future with keyless smart technology, giving you control over your environment with a simple touch. Beyond its stunning interiors, this condo offers world-class amenities and convenient access to main roads, highways, the GO station, and all essential conveniences. (id:59911)
Royal LePage Real Estate Services Ltd.
201 - 1903 Pilgrims Way
Oakville, Ontario
The Arboretum, one of Oakville's Most Sought After Condos, located in the Heart of Glen Abbey- This Prestigious & Upscale Lifestyle welcomes you with Gated Access & a Courtyard, Immaculate Lobbies & Updated Luxury Amenities- Unit 201 is a Sun filled Corner Unit offering 1450 sq ft of Living Space, Gleaming Flooring, Neutral Designer Berber in the Bedrooms- King Size Main Bedroom Suite with 5 pce Ensuite- Double Vanity, Soaker Tub & Separate Shower, Large Private Balcony Overlooking the Courtyard & Gardens, Sprawling Living Room and Formal Dining Room Area- Kitchen with Breakfast Nook- Full In Suite Laundry Room- 4 Piece Main Bathroom- 2 Underground Parking Spots & Storage Locker- This is your opportunity to enjoy convenient easy living in a Top Rated complex with lush grounds, mature trees & access to walking trails, Elite updated building amenities include an indoor pool, hot tub, sauna & change rooms, party room, gym/ fitness room, billiards room, library, hobby/games room, tennis courts, a car wash bay, an outdoor kitchen/ patio area with Napoleon BBQs. Every building also features guest suites. Be a part of the Arboretum social life with the complex committee offering extensive organized events. All in the Centre of a Premiere Neighbourhood, walking distance to the famous Monastery Bakery, Glen Abbey rec centre, parks, greenspace & all with easy access to all major highways, Bronte Go station, the new hospital only a 30- minute drive to Pearson Airport or downtown Toronto. (id:59911)
RE/MAX Escarpment Realty Inc.
809 - 21 Park Street E
Mississauga, Ontario
New Tanu Condo 1Br + large Den In Heart Of Port Credit. High End Finishes In This Stunning Condo. Fabulous Neighborhood, Steps To Go & Close To Shopping, Restaurants, Lake, Park And Trail. Smart Home Tech Controlled By Your Phone! Great Amenities Including Party Room, Terrace, Media Room, Gym And Guest Suite. Parking and internet included. Easy monthly utility payments through Provident Energy Management. Den Large Enough To Accommodate Bed. Fabulous condo! (id:59911)
Royal LePage Real Estate Services Ltd.
34-Uppr - 300 New Toronto Street
Toronto, Ontario
End Unit, Newly Renovated, Bright & Spacious Private 2nd Floor Office Space. Featuring New Laminate Floors, New Ceiling Tiles, New LED Light Fixtures, New 2pce Bath, New Window Coverings, Newly Painted. Ideal location in Established Business Park, with convenient access to Ford Performance Centre, Major Hwys, TTC & Go. Space is ready for a variety of permitted businesses: Accountant, Architect, Photographer, Law Office, Engineering Office, IT Consultant etc. Tenant pays 50% TMI - Which is $400/month + HST. Tenant pays 100% Hydro, 100% Gas. Tenant arranges own waste removal/disposal at Tenant's cost. Landlord Pays the other 50% TMI Landlord Pays 100% Water (id:59911)
RE/MAX Professionals Inc.
243 Barber Drive
Halton Hills, Ontario
Welcome to this exquisite and Elegant 3 Bedroom 2356 sq.ft detached house boasting and entertainer's delight of a kitchen with centre island serving station huge eat in area with walk out to a peaceful 3 Tier Deck Backyard. Enjoy a carpet free environment with a large sun filled family room on upper level, Large Master with 6 Piece (En-Suite and walk in closet). Generous sized rooms throughout close to Major Schools, Major/Highways like 401/407/403 and 410. Close to Medical offices, Super stores and Downtown Georgetown. (id:59911)
Intercity Realty Inc.
234 - 1575 Lakeshore Road W
Mississauga, Ontario
Welcome to #234, a stunning 2 bed 2 bath suite located in a prime area between Lorne Park & Lake Ontario. This 960 sq.ft unit boasts a rare southwest facing layout, ensuring full sun throughout the entire day. Step inside to discover an open concept layout with modern finishes, hardwood flooring & 9 ft ceilings creating a sleek & inviting atmosphere. The primary wing is complete w/ a private ensuite bathroom, walk-in closet, & flows through the walk-out to the 200 sq.ft balcony. The sun-filled living room also leads out to the balcony overlooking the peaceful courtyard, perfect for relaxing or entertaining. In addition to the beautiful interior, this condo offers hotel-esque amenities including a full gym, rooftop terrace, library, 24/7 security, & party room for gatherings. Located just steps away from Birchwood Park, restaurants & shops, this property is also close to Clarkson GO for easy commuting. Don't miss out on this incredible opportunity in a highly desirable location. **EXTRAS** Southwest facing unit for full sunlight, locker located on same level as unit, 9 ceilings. (id:59911)
Sotheby's International Realty Canada
1808 - 4235 Sherwoodtowne Boulevard
Mississauga, Ontario
Nestled at 4235 Sherwoodtowne Blvd, this upgraded condo has a charming blend of modern sophistication and urban convenience. Upon entering, you're greeted by a spacious and airy living area accentuated by floor-to-ceiling windows that showcase breathtaking views of Mississauga. The kitchen is a culinary dream, featuring quartz countertops, custom-made cabinets, coffee bar, and top-of-the-line stainless steel appliances. Whether you're preparing a quick meal or hosting a dinner party, this kitchen is as functional as it is stylish. The living spaces are adorned with sleek engineered hardwood flooring, adding warmth and elegance throughout. The bedrooms are generously sized, each offering ample closet space and natural light. The primary bedroom is a retreat unto itself, boasting not one but two closets -- generous walk-in closet and an additional full sized closet. The bathrooms are beautifully appointed with quartz finishes and modern fixtures, providing a spa-like retreat within your own home. Also benefit from the condo amenities such as fitness center, swimming pool, sauna, party room, guest suites and more. Offering a lifestyle of luxury and convenience right at your doorstep. Enjoy easy access to Square One mall, restaurants, and parks. For commuters, easy access to 403 and public transportation options are conveniently nearby. This is more than just a home; it's a lifestyle upgrade. Schedule your private tour today! Extras: Additional features include a reverse osmosis water filtration system for clean and crisp drinking water, as well as an ecobee smart thermostat for optimal energy efficiency and comfort year-round. (id:59911)
Property.ca Inc.
960 Dice Way
Milton, Ontario
Welcome to a thoughtfully upgraded family home where elegance meets comfort! From the moment you step inside, you'll notice the attention to detail: oversized porcelain tiles, smooth ceilings (no popcorn!), raised baseboards, pot lights, and rounded corners throughout the main floor create a bright, modern space designed for everyday living and entertaining. The living room features a newly added oversized window, flooding the open-concept main floor with natural light. The heart of the home: your stunning kitchen boasts a renovated quartz island, perfect for family gatherings and casual meals. Oak stairs with upgraded pickets and square posts lead to an airy 2nd-floor loft, ideal as a homework nook, playroom, or family lounge. Every washroom has been fully upgraded with porcelain tile flooring, sleek glass showers, and high-end finishes. The enlarged primary ensuite shower offers a luxurious retreat after a busy day. Families will appreciate the hospital-grade air purification system, creating a healthier indoor environment year-round. With 9' ceilings on the main level and a rare full brick exterior, this home blends style, comfort, and peace of mind. Perfect for families who want modern finishes, functional space, and a home that's move-in ready with no compromises. Don't miss this one -- homes with this level of care and craftsmanship rarely come to market! (id:59911)
Century 21 Innovative Realty Inc.
2 - 10 Tollgate Road W
Cornwall, Ontario
Cornwall Commercial - Approx 8000 Sq Ft Available for lease directly beside a National Retailer Long and McQuade. This unit is fully sprinklered and features high ceilings, barrier free washrooms and ample parking. Ideal for Retail and many other permitted uses under the Community Commercial zoning. The property is located on two major roadways with 2 easy access points; Hwy 401 at McConnell and Brookdale Ave. Additional rent is estimated at $5.00 per Sq Ft. (id:59911)
Century 21 United Realty Inc.
16 Beaver Creek Lane
Tudor And Cashel, Ontario
Welcome to 16 & 30 Beaver Creek Lane! Rare opportunity to own this unique, fully operational, turn key investment property. 3 buildings nestled on 11.4 pristine acres along beautiful Beavercreek with extensive river and road frontage. Surrounded by mature pine trees, rolling hills, hiking trails, winding rivers and is tucked away with convenient access to Highway 62. This exceptional property features stunning Scandinavian log construction, including the main lodge that sleeps 60 guests with bedrooms on the two upper floors. Each bedroom is fully equipped with a full washroom, closet and balcony. The Chalet can accommodate an additional 15 guests. The property also offers staff quarters and offices in the restaurant building, making it ideal for resort, retreat, or other hospitality uses. Impeccably maintained, the main lodge boasts a rustic ambiance with ready to use rooms for guests and a large meeting hall on the ground floor for your special events or functions. The waterfront restaurant features both an indoor and outdoor deck, has a fully equipped commercial kitchen that is fully functioning and ready for your business. Already approved for expansion, plans have been prepared for another large river-facing building. Just bring your building permits and vision. Let your imagination take the lead on this great opportunity with unlimited potential in a serene, natural setting, just 20 minutes from Bancroft and 25 minutes from Madoc. The extra large septic tank and 2 drilled wells service the main lodge, chalet and restaurant. Main lodge has upgraded 3 phase electrical system and electric baseboard heat in all rooms. There is also a large Quonset hut for additional space for events or meetings, a beautiful dock overlooking the water as well as recreational areas and sports courts. Don't miss this opportunity, book your private viewing today! (id:59911)
RE/MAX Country Classics Ltd.
14782 Loyalist Parkway
Prince Edward County, Ontario
Two great houses on a beautiful property in Bloomfield, Prince Edward County. This home has been designed with friends and family at its centre. A secondary house provides extra living space, complemented by a backyard pool oasis featuring a pool house, gazebo, expansive decks, and a playhouse complete with twinkle lights and patio seating nestled among many colourful flower beds. The main house is a two-bedroom, two-bathroom century home that has been thoughtfully updated and renovated throughout. It retains its original character, including wide plank floors, deep baseboards, a large family room, a well-designed screened porch to conveniently catch coats and boots, and a charming front porch. The updated kitchen and living area open onto a covered porch and a patio with a walkout to the deck overlooking the pool and gardens, extending the living space during the warmer seasons. The secondary house was created with ease and accessibility in mind. It is all on one level, with extra storage and a wraparound deck. Inside, you'll find two bedrooms and a full bathroom, along with an open-concept kitchen, dining, and living area with a patio door walkout to the backyard. The oversized single garage includes an attached garden shed-perfect for tending to the perennial gardens-and provides privacy for the in-ground pool. The property is bordered by mature trees and overlooks farm fields, offering an ideal setting just outside of town. Located only a 2 minute drive to Bloomfield Main Street, 10 minutes to Wellington, 12 minutes to downtown Picton, and within a short walk to the Millennium Trail. (id:59911)
Harvey Kalles Real Estate Ltd.
206 Blakely Lane
Centre Hastings, Ontario
Affordable, peaceful, and packed with potential, this lakeside cottage is your chance to own a slice of paradise without breaking the bank! Drive up the private road to this spectacular 3-season waterfront home on Moira Lake in Madoc with the ability to renovate into a year-round getaway! Priced attractively with extremely low property taxes, this hidden gem offers exceptional value. Enjoy the beauty of what nature has to offer in a peaceful, quiet setting just 90 minutes from Toronto. Family oriented open concept layout with two bedrooms and one bathroom. Rustic wooden walls offer a cozy, vintage feeling, with large windows that bathe each room in warm sunlight. Unwind after a fun filled day in front of the fireplace or lounge on the deck under the summer sun. The west-facing views treat you to beautiful sunsets that make every evening magical. A separate bunkie provides the comfiest sleeping quarters for your friends, family, and guests. Enjoy breathtaking views while having fun boating, swimming, or doing watersports on the lake; and for fishing enthusiasts, the area is known for its fantastic catches. This hideaway is conveniently location only 5 minutes from the town of Madoc, so no need to fret when you run out of cream for your morning coffee or your little one loses a watershoe. The community is connected to natural gas, roads are maintained year-round, and garbage pickup is included - a rare find in cottage country! (id:59911)
Keller Williams Community Real Estate
