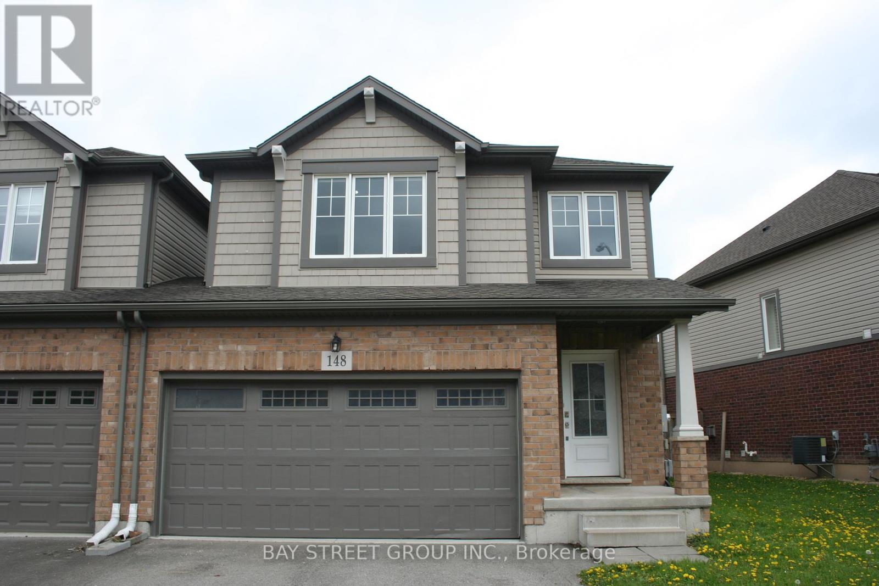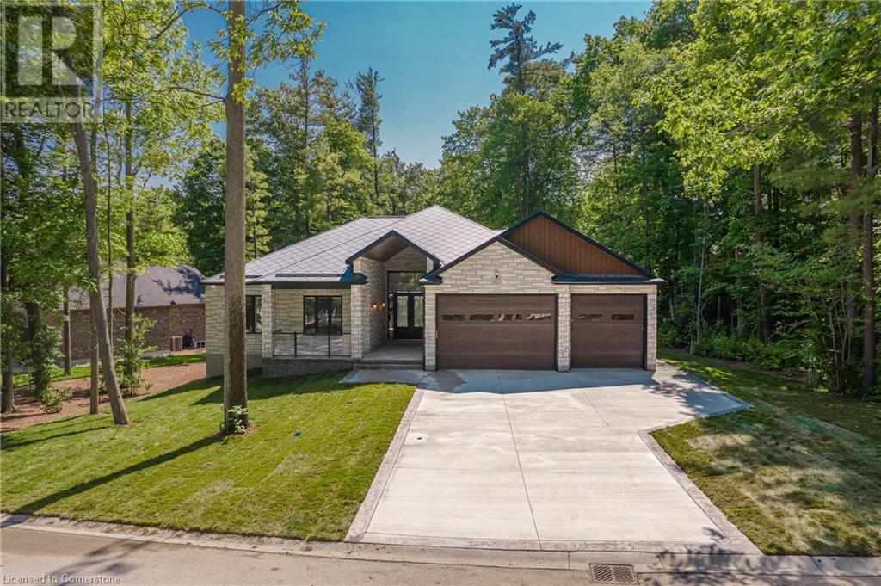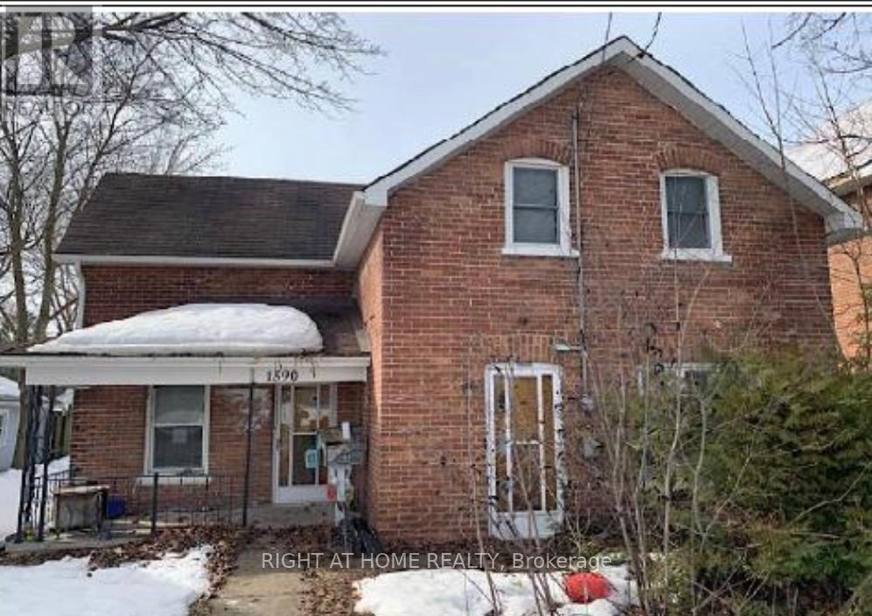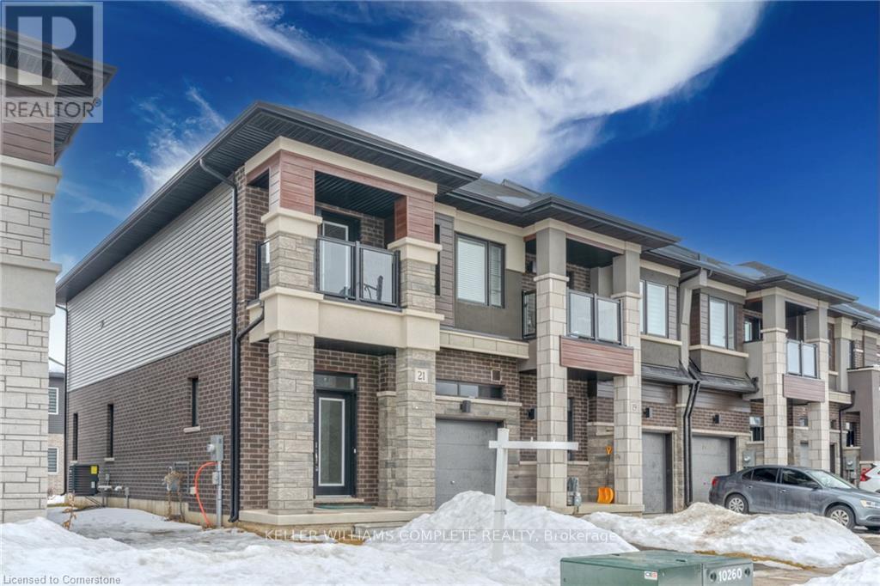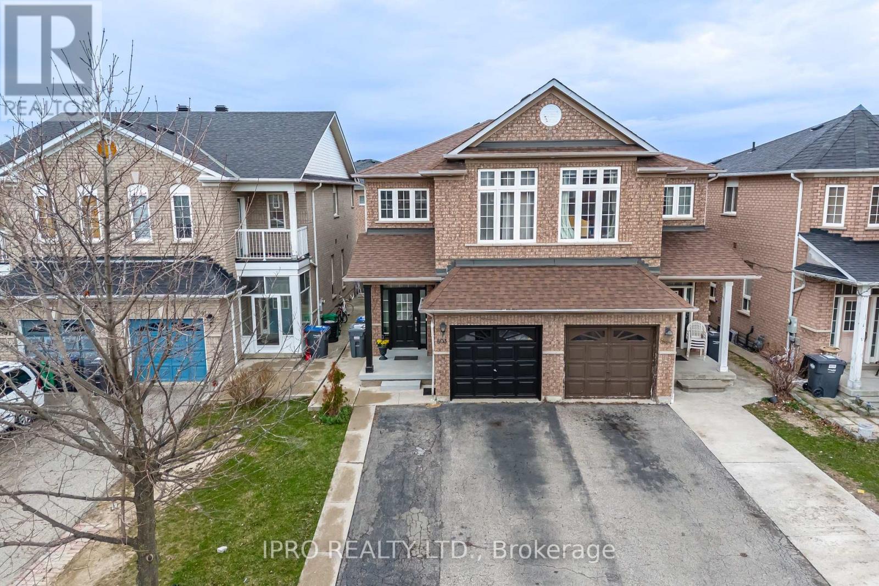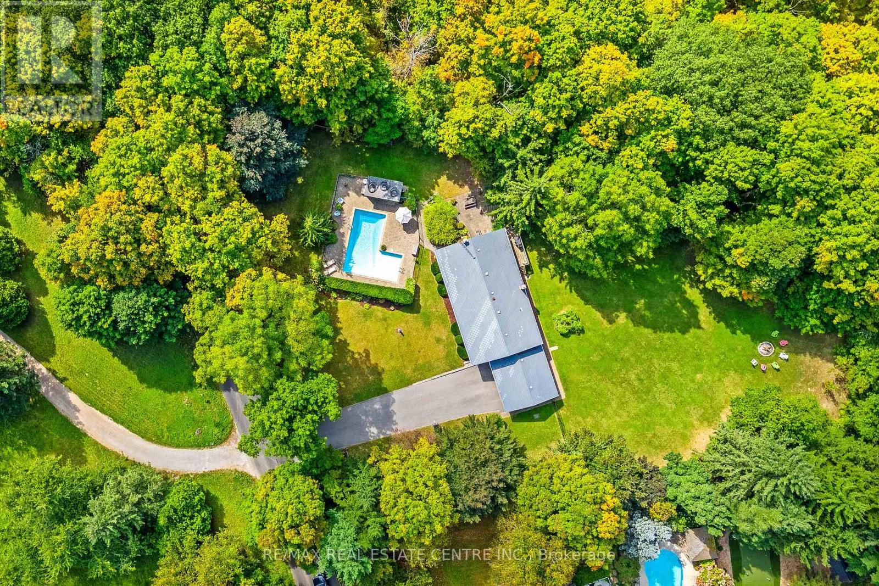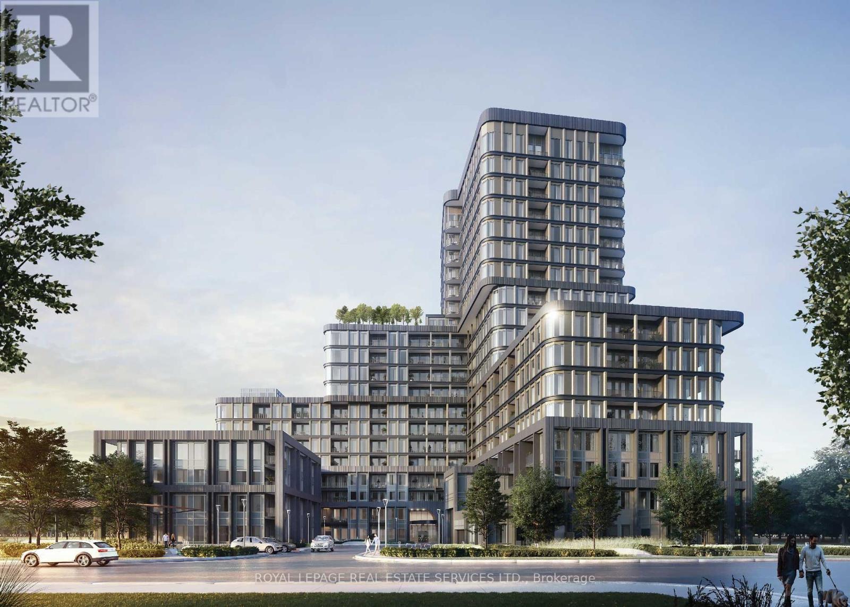438 Fourth Line
Oakville, Ontario
Set on a lush 272 ft deep lot in West Oakville, 438 Fourth Line is a custom-built home offering 5,630 above grade and over 7,200 sq ft of total living space. Surrounded by mature trees and manicured grounds, the striking three-storey residence is introduced by a charming front bridge and a welcoming entry that hints at the thoughtful detail within. Wide-plank oak floors, custom millwork, designer lighting, and expansive windows create a bright, elegant atmosphere throughout. The main level balances sophistication and function, featuring a spacious living room with built-ins and gas fireplace, a stunning kitchen with double islands, honed marble counters, Wolf and Sub-Zero appliances, and a walk-in pantry. A built-in wine display elevates the dining room, while a private office, powder room, and mudroom complete the floor. Upstairs, the light-filled primary suite boasts a private balcony, two walk-in closets, and a six-piece ensuite with dual washrooms and a central walk-through shower. Two additional bedrooms, each with a walk-in closet and ensuite, along with a well-appointed laundry room, complete the second floor. The third-level loft is an expansive, light-drenched space with soaring ceilings, a fourth bedroom, and a five-piece bath. Whether as a teen retreat, studio, home office, or guest suite, the loft offers exceptional flexibility for changing needs and lifestyles. Outside, French doors open onto a covered deck overlooking the professionally landscaped backyard, complete with a large pool. At the front of the property, a natural creek winds through the garden, adding a unique sense of peace and privacy. Just minutes from the lake, downtown Oakville, and top-rated schools, this is a home of scale, style, and versatility. (id:59911)
Sotheby's International Realty Canada
Lower - 27 Garfield Avenue S
Hamilton, Ontario
This spacious 1-bedroom lower-level apartment is located at a great neighborhood in central Hamilton. It contains a living room, kitchen, bedroom with walk-in closet, and a 4-piece bathroom. Looking for long-term tenants. Close to all amenities, including bus routes, schools, restaurants and park. Ample street parking available with no permit required. (id:59911)
Homelife New World Realty Inc.
148 Winterberry Boulevard
Thorold, Ontario
Welcome to 148 Winterberry Blvd, where comfort meets convenience in the heart of Thorold! This charming 5+2 bedroom 4 washroom residence offers modern living with excellent rental potential in a highly sought-after neighborhood. Enjoy the convenience of nearby schools, parks, and shops, perfect for families and investors alike. With its spacious layout, kitchen, and large master suite, this home is an oasis of comfort and style. The finished basement with two additional bedrooms add versatility, while the backyard provides a serene retreat for outdoor relaxation. Don't miss out on this opportunity to own a piece of paradise in Thorold - schedule a showing today with ease! (id:59911)
Bay Street Group Inc.
310 - 108 Garment Street
Kitchener, Ontario
Corner unit with 2 beds, 2 baths & 1 parking! Tower 3 at Garment Street Condos offers luxury,low-maintenance living in Kitcheners Innovation District. Steps from DT Kitchener, Victoria Park,LRT, Go Train, Google, Uni of Waterloo, Deloitte, shops, restaurants & more. State-of-the-artamenities include a heated saltwater pool, rooftop terrace with BBQs, fitness & yoga rooms, sportscourt, theatre, pet-friendly space & entertainment room. This bright unit features floor-to-ceilingwindows, high ceilings, engineered flooring & a gourmet kitchen with granite countertops & sleekappliances. Spacious bedrooms, large 4-pc bath & in-suite laundry. All utilities included inmaintenanceno extra bills! Lifetime internet included. Secure underground parking & storage locker.Minutes to trails, Belmont Village & upcoming retail at the base of the building. Enjoy year-roundactivities at Victoria Park. Perfect for First time home buyers & investors. (id:59911)
Century 21 Property Zone Realty Inc.
10175 Merrywood Drive
Grand Bend, Ontario
SHOWSTOPPER CUSTOM BUILT BUNGALOW IN MERRYWOOD ESTATES, GRAND BEND - WITH INGROUND POOL & POOL HOUSE. ONLY 3 MINUTES TO LAKE HURON. Stunning custom-built home in the heart of Grand Bend! Just minutes from the beach, shopping, parks, trails, and more, this luxurious 5-bedroom, 4-bathroom residence is loaded with premium features. Step into a breathtaking open-concept design flooded with natural light, ideal for both grand entertaining and everyday living. The Chef’s kitchen is a masterpiece, featuring high-end appliances, abundant quartz countertops, custom cabinetry, and a sprawling eat-in island with clever built-in storage. Seamless indoor-outdoor flow leads to your Private Backyard Oasis—complete with an inground pool, cascading waterfall, and a chic pool house with a bar—perfect for summer gatherings. Unwind in the expansive family room, anchored by a cozy gas fireplace, or host effortlessly in the dining area, enhanced by a stylish wet bar. A spacious laundry room with ample storage adds everyday convenience. The lavish Primary bedroom is a sanctuary, featuring a soothing fireplace, a spa-like ensuite, and a walk-in closet with custom organizers. Enjoy resort-style living with an inground pool featuring a waterfall, a pool house with a bar, and a patio complete with its own fireplace can be used for guest accommodations and perfect for entertaining. The fully finished lower level offers a separate entrance, making it ideal for guests or extended family. Enjoy movie nights in the home theatre, stay active in the private gym, or relax in the additional living area. Parking for up to 10 vehicles plus a 3-car garage. Built for durability with 2” foam waterproofing over concrete and foundation before framing and insulation. Smart home system with integrated camera control adds convenience and peace of mind. This is MUCH MORE than a home—it’s a lifestyle, where luxury meets functionality in a prime location close to beaches, shopping, and trails. (id:59911)
RE/MAX Twin City Realty Inc. Brokerage-2
1619 - 105 Champagne Avenue S
Ottawa, Ontario
2 bedroom plus one washroom condo for sale for such an amazing price, minutes away from Carleton University, O- Train, Dow's lake, Little Italy! This well-designed space is filled with high-end finishes that include quartz counter tops, laminate & tile flooring, stainless steel appliances, in unit laundry. Condo fees include, heat, water/sewer, caretaker, management, reserve fund allocation. Amenities include rooftop lounge fully equipped with a commercial kitchen, dining room, pool table, and stunning views of Ottawa. There is also a gym, spinning room, study area & organised social activities. (id:59911)
Royal LePage Flower City Realty
1590 4th Avenue W
Owen Sound, Ontario
**CENTRAL OWEN SOUND** **DETACHED 1386 SQUARE FEET** **44' X 102' LOT**PARKING ACCESSED THROUGH LANE** ** HOUSE IS IN NEED OF TLC** (id:59911)
Right At Home Realty
21 Bowery Road
Brantford, Ontario
This charming neighborhood is a delightful blend of modern living and natural beauty, making it an ideal place for families, professionals, and retirees alike. The area has many parks with mature trees, gardens, and benches. The area is close to the Grand River, which has tons of scenic trails. Nearby cafes, shops, restaurants, museums and summer festivals. Shopping and dining along King George Road and Brant Avenue with a rotary bike park with cycling trails and golfing nearby. Easy and quick access to the 403 highway for commuting. Direct recessed landing access from garage to home, casement windows, 9 ft ceilings plus many more upgrades throughout some include, oak staircase with rod iron spindles, upgraded tiles throughout home, double sink in ensuite bathroom, modern upgraded kitchen with breakfast bar. Plus relax and enjoy the balcony off the spacious master bedroom. Move in ready! (id:59911)
Keller Williams Complete Realty
Upper - 803 Khan Crescent
Mississauga, Ontario
Immaculate Semi Detached Located in Sought After Creditview/Britannia Neighbourhood In Amazing Location. Spacious House with 9 FT ceiling height, Hardwood floor on Main and Upper Floor, Potlights, Professionally Painted, Living - Dining combined, Lots Of day Light, Family Room With Kitchen And Breakfast Area That Walks Out To A Gorgeous Private Backyard! Kitchen with Stainless Steel Appliances, Built-in Dishwasher, Higher ceiling with Upgraded Cabinets, Quartz Counter top, Electric Stove with Microwave Hood, Wooden Stairs Lead Up To 4 Great Sized Bedrooms, Master Bedroom with High Ceiling, Walk-in Closet and 4 Pcs Ensuite, 2nd Bedroom with Walk-in Closet which can be converted into a full washroom. Huge Driveway with 2 car parking space with NO WALKWAY, Backyard with Storage Shed, Hot water Tank OWNED, This Stunning Home Is Move-In Ready Conveniently Located In The High Demand Of Heartland Area, Walking Distance to WALMART, Banks, Restaurants, Grocery, Home Depot, Dollarama, Gas Station, Staples, Winners, Golf Course and Much more, Very Close to 401/403, GO/Mi-Way, tons of parks, River Grove Community Centre, top schools like Whitehorn PS and St. Joseph's SS. Move In Ready Home. **Occupancy July 1, 2025** (id:59911)
Ipro Realty Ltd.
2157 8 Side Road
Burlington, Ontario
Enjoy the sounds of BRONTE CREEK and birds chirping as you BBQ in your wonderful new back yard! This 3+2 bedroom raised ranch bungalow w/ WALKOUT sits on a STUNNING 1.07 acre lot with a RAVINE along the full length of the property, NO NEIGHBOURS on THREE SIDES and is surrounded by trees for ULTRA-PRIVACY. Located in the highly sought-after village of Kilbride, this home is being offered for sale for the first time by the family of the ORIGINAL OWNERS. The home has lovely curb appeal, sitting back from the street, and features an over-sized living room and dining room w/ newer bay window and French doors to the beautiful yard. The renovated Barzotti kitchen features an abundance of cabinetry, quartz counters, pot lights, SS appliances including a 6-burner Viking gas cooktop and convenient desk area. There are 3 bedrooms on the main level and a 4-pc bathroom. The lower level WALKOUT features two additional bedrooms w/ large above-grade windows, one with a clubhouse cubby, 3-pc bath, large laundry w/ additional storage/workshop space, cold cellar, massive family room w/ fireplace, and den w/ walkout to yard and European roll-down shutters. Enjoy the large HEATED SALTWATER POOL with pool house and two changerooms tucked away for privacy. There is also a fun "camo" clubhouse with walkway and slide, shed for additional storage, firepit and massive back yard for the kids to run and play! Additional features include: steel roof, engineered hardwood on main level, NATURAL GAS HEATING, newer front door, new driveway (2020), new septic pump (2020), 2-car garage with loads of storage and SEPARATE ENTRANCE to BASEMENT from garage. Located close to all amenities, conservation areas, North Burlington Tennis Club, library, numerous golf courses, convenient corner variety store and easy access to major highways. Excellent school district in the desirable Kilbride Public School catchment. Do not miss out on this wonderful FOREVER HOME ... this is the one you have been waiting for (id:59911)
RE/MAX Real Estate Centre Inc.
1012 - 3240 William Coltson Avenue
Oakville, Ontario
Stunning Branthaven Condo (Assignment Sale)Welcome to luxury living in one of Oakvilles most sought-after communities! This brand-new, never-lived-in Branthaven masterpiece offers an impressive 1+1 bedroom layout with 600 square feet of thoughtfully designed open-concept space. From the moment you walk in, you'll be wowed by premium finishes, custom pot lights, designer light fixtures, upgraded cabinetry and smart home features that elevate everyday living. Enjoy floor-to-ceiling windows that flood the space with natural light, and take comfort in the convenience of owned parking and locker equip with electric charging capabilities. Ideally located with Oakville Trafalgar Hospital, GO Transit, major highways, Sheridan College, top-rated schools, restaurants, and shopping all just minutes away, this suite offers unbeatable connectivity and lifestyle. The building boasts exceptional amenities: 24/7 Concierge, State-of-the-art Fitness Centre, Rooftop Terrace with BBQs, Stylish Party Room & much more! Whether you're a first-time home buyer, savvy investor, or downsizing seeking a turnkey luxury home, this condo checks every box. Stylish, smart, and perfectly situated opportunities like this don't come often. Don't miss your chance to own one of Oakvilles finest new condos! (id:59911)
Royal LePage Real Estate Services Ltd.
41 Grassbank Road
Brampton, Ontario
Located in High Demand Area of Mayfield Village, Move-in Ready, Never Lived-in 4 Bedroom 3 Bath Aspen Ridge Homes Limestone Model (1924 sq ft)Very Spacious, Open Concept, Modern Kitchen with S/S Appliances, Hardwood Flooring, Oak Stairs with Iron Spindles, 2nd Floor Laundry Room,Primary Bedroom with walk-in closet, 6 Pc Ensuite, Comes with 7 year Tarion Warranty. Easy access to schools, public transit and Highway 410 (id:59911)
Royal LePage Your Community Realty


