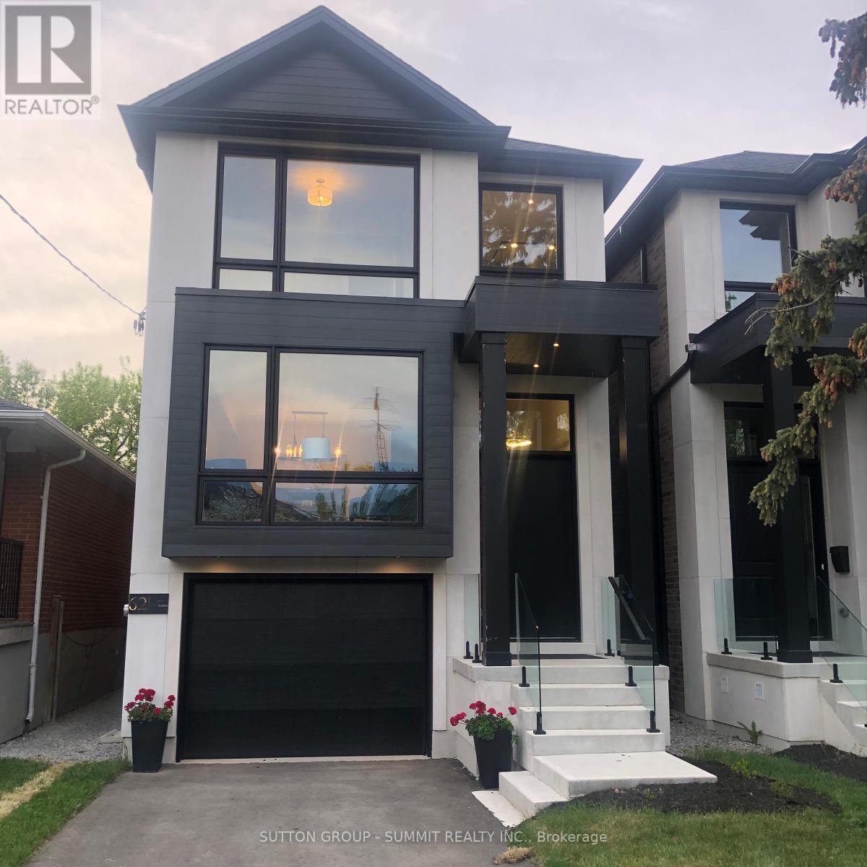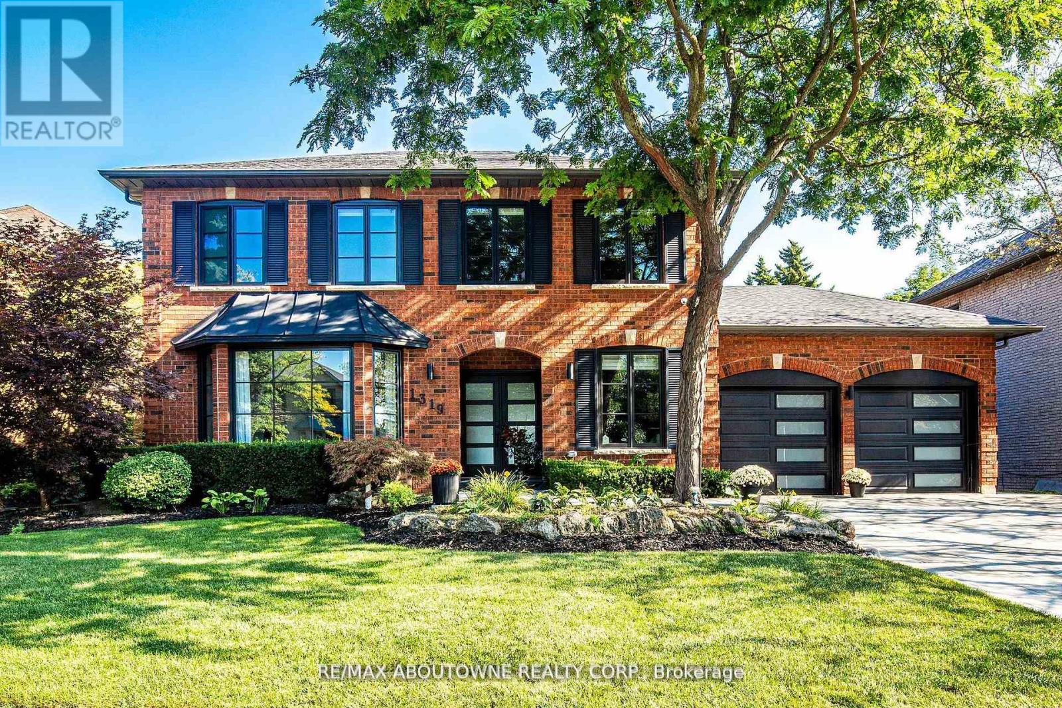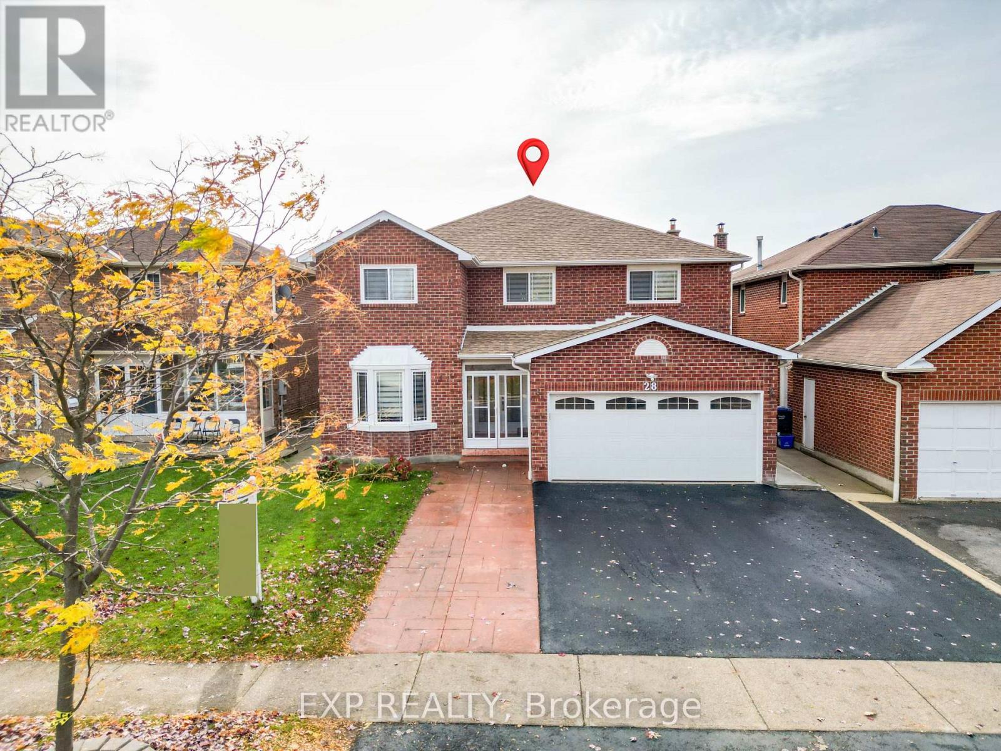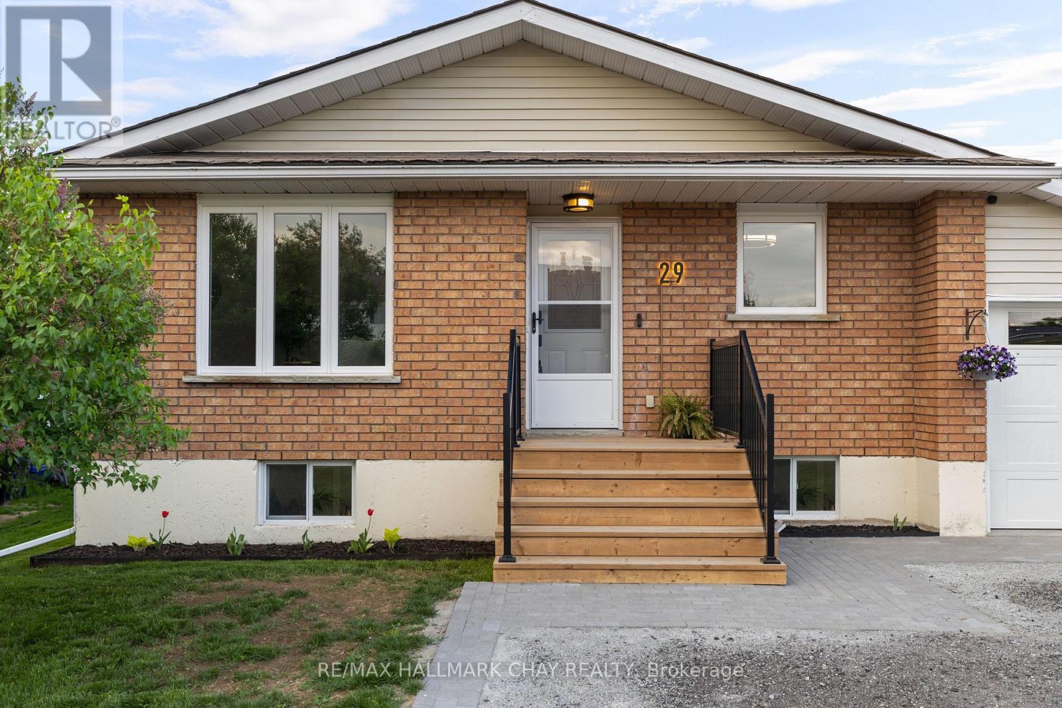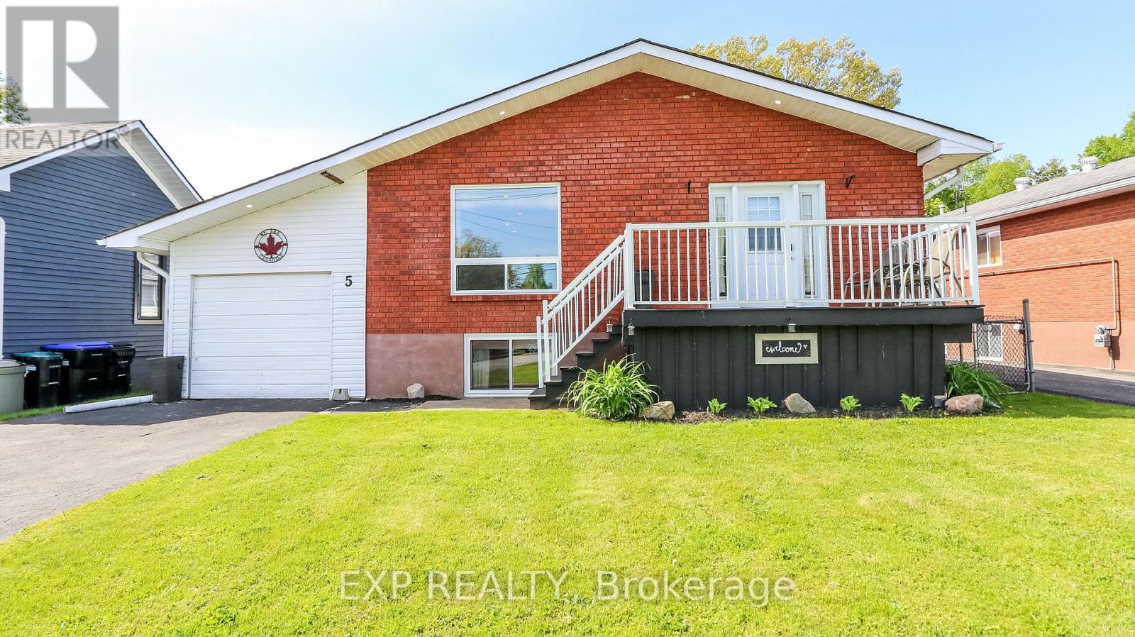62 Ash Crescent
Toronto, Ontario
Brand new custom built home with tarion warranty in prime south etobicoke, south of lakeshore. Custom home features limestone & brick exterior. Granite countertops & backsplash W/High-end B/I Fisher paykel appliances. Open concept kitchen/family rm 12 ft ceilings walk out to large deck, floating open-riser staircase, skylight, primary bedroom with tall tray ceilings, luxury ensuite bath. 2 additional spacious bedrooms in upper level. lower level has a laundry rm 3 pc bath and finshed rec room W/ W/O to secluded backyard oasis. over 3000 sq ft of finished luxury living space. close to all amenities, step TTC, long branch Go station, the lake & shops/cafes/restos on lakeshore.parks and marie curtis beach. a must see!!! (id:59911)
Sutton Group - Summit Realty Inc.
14 Ivor Crescent
Brampton, Ontario
Freehold Townhouse for Sale in Brampton. This stunning home features a modern kitchen with stainless steel appliances, including a fridge, electric stove, over-the-range microwave, and dishwasher, beautiful quartz countertops. With 9-foot ceilings, hardwood floors throughout, pot lights, and crown molding, the open-concept layout is both spacious and inviting. The elegant oak staircase adds to the charm, while neutral paint throughout creates a warm and welcoming atmosphere.The large master bedroom includes a 4-piece ensuite and a walk-in closet for added convenience. Located just minutes from Mount Pleasant GO Station, public transit, parks, and top-rated schools, this home offers the perfect blend of suburban comfort and urban convenience. Ideal for first-time buyers or growing families, its a place where lasting memories can be made. Dont miss out on this fantastic opportunity! (id:59911)
Coldwell Banker Dream City Realty
11 Velma Drive
Toronto, Ontario
Location! Location! Location! Welcome To This Charming 3+1 Bedroom, 1and 1/2 Bath Bungalow Situated On A Quiet Family Friendly Street In The Heart Of The Highly Sought-After Stonegate-Queensway Neighborhood! Basement Could Be Converted To An In-law Suite With Access From The Side Door Entrance, Very Nice Lot With A Sunny Backyard To Enjoy! Great Opportunity To Live On A Quiet Street But Only Steps To TTC, Parks, Schools, Libraries And Convenient Access To 427/QEW/Gardiner Expressway. Beautiful Hickory Hardwood Floors Throughout Main Level. House Is Equipped With Air-Source Heat Pump Hybrid System. It Provides Efficient And Effective Heating And Cooling. You Can Enjoy Significant Energy Savings (Gas Bill) And Improved Comfort. (id:59911)
Sutton Group-Admiral Realty Inc.
1319 Greeneagle Drive
Oakville, Ontario
Location! Location! Welcome to 1319 Greeneagle Drive nestled in the sought after Gated community of Fairway Hills. Quiet cul-de-sac plus granted access to 11 acres of meticulously maintained grounds. Backing onto the 5th fairway offering breathtaking views as soon as you walkin. This spectacular family home has been extensively renovated with well over 300K spent by the current owners. Painted throughout in crisp designer white, smooth ceilings, over 170 pot lights, updated 200amp panel, new shingles, skylight + insulation, stone driveway and walkway, commercial grade extensive home automation system with security/smart locks, EV ready and smart closet designs. The lower level has been professionally finished with a rec room, 5th bedroom, full washroom, gym and a fantastic pantry/storage room. The primary suite has been transformed to create his and hers closets and a spa- like ensuite with heated floors, glass curb less shower and soaker tub. Entertainers backyard with large deck and heated in ground pool. Close to top rated schools, hiking in the 16 mile trail system, shopping and highway access. Move in and enjoy! (id:59911)
RE/MAX Aboutowne Realty Corp.
28 Fairlight Street
Brampton, Ontario
Over 4,500 sq. ft. of exquisite living space!! With 4 spacious bedrooms on the 2nd floor + a legal 3-bedroom basement apartment (Rented for $3000) + 5+1 bathrooms, ideal for large families and guests!! Separate living and family rooms, offering distinct areas for relaxation and entertainment!! office/den spaces on both main and second floors!! Upgraded modern kitchen, Gorgeous Scarlett O'Hara staircase!! Ceramic tiles and high-end finishes throughout!! Legal basement apartment with rental income of $3,000/month, offering incredible investment value!! Perfect For: Large families, multi-dwelling setups, or those looking for a luxurious home with the added benefit of generating rental income!! Two Separate laundry!! Multi-generational living House!!! (id:59911)
Exp Realty
19 Coleman Drive
Barrie, Ontario
BEAUTIFUL END UNIT TOWNHOUSE WITH AN ENSUITE, FINISHED BASEMENT & A SPACIOUS YARD! This bright and stylish home is located in Barries sought-after west end, just minutes from Highway 400 and within walking distance to schools, shopping, and everyday essentials. Enjoy a five-minute stroll to Pringle Park or take a quick 10-minute drive to Kempenfelt Bay, where Centennial Beach, waterfront trails, and lively community events await. The generous, fully fenced backyard is ideal for outdoor living, with garden space, a back deck, and plenty of room to unwind or entertain. Inside, the open-concept main level features a connected living, dining, and kitchen layout with a sliding glass walkout to the backyard. A convenient main floor powder room adds everyday practicality, while the upper level features a spacious primary bedroom with a 4-piece ensuite and double closets, plus two additional bedrooms to suit your lifestyle. The finished basement with pot lights expands your living space, and fresh paint throughout complements the bamboo, tile, and laminate flooring for a clean, carpet-free interior thats ready for you to move in and make your own. With its unbeatable location, thoughtfully-designed layout, and stylish updates, this #HomeToStay checks all the boxes for comfortable, connected, and carefree living! (id:59911)
RE/MAX Hallmark Peggy Hill Group Realty
29 Jennings Drive
Penetanguishene, Ontario
Welcome to 29 Jennings. This upgraded 5 bedroom, 2 bath gem in a quiet, family-friendly neighbourhood features 3 spacious bedrooms upstairs, 2 downstairs, his and hers walk-in closets in the primary bedroom, an updated modern kitchen with black stainless steel appliances, large basement rec room with office space & roughed-in plumbing for a kitchenette or bar. Inside access from your heated garage, 2 hydro meters, and a secure safe room with steel door in the lower level. This home can easily be converted back to a second basement unit/in-law with private entry or simply enjoy the extra family space in the lower level. New high-efficiency heat pumps for fast heat & A/C, a newly built large 10x20ft shed in the backyard, and tons of upgrades throughout. Walking distance to Tom Coffin playground or McGuire Park, schools, and trails. Close proximity to hospital, shopping, and Penetanguishene's beautiful waterfront & marina. Enjoy Discovery Harbour, Kings Wharf Theatre, and charming downtown local shops. Perfect for young families or multi-gen living! Turnkey, prime location with fully finished basement, in- law potential, no rear neighbours at an attractive price, don't miss this one, it won't last! (id:59911)
RE/MAX Hallmark Chay Realty
5 Bourgeois Beach Road
Tay, Ontario
Welcome to 5 Bourgeois Beach Road. This beautifully updated bungalow offers the perfect blend of comfort, privacy, and location. With a total of 2,316 square feet of finished living space, this home features 3 spacious bedrooms and a large bathroom on the main floor and an additional bedroom and bathroom in the fully finished basement, perfect for guests, in-laws, or a home office setup. Step inside to find stunning vinyl plank flooring flowing throughout the home, paired with pot lights that add brightness to every room. The heart of the home is the updated open concept kitchen, complete with quartz countertops and an island which makes for an ideal spot for meal prep, family gatherings, and entertaining. New windows on the main floor bring in natural light and energy efficiency. The home sits on a generous lot with a fully fenced backyard, offering a large private space where you can unwind under the newer gazebo or enjoy outdoor dining and recreation. Whether you're relaxing with loved ones or entertaining friends, this backyard is ready for it all. Located just steps from the scenic Trans Canada Trail and offering easy access to both Highway 12 and 400, this home is perfectly positioned for commuters and outdoor enthusiasts alike. A short 10-minute drive takes you to the heart of Midland where you'll find shopping, entertainment, restaurants, and more. The marina and beautiful local parks are less than five minutes away, giving you year-round access to water activities and green space. (id:59911)
Exp Realty
307 - 100 Dean Avenue
Barrie, Ontario
Top 5 Reasons You Will Love This Condo: 1) Welcome to a beautifully designed condo that seamlessly fuses contemporary style with practical living, situated on the third floor, perfect for those looking to plant roots in a vibrant and growing community 2) Step inside to discover a spacious open-concept layout that encourages natural flow and effortless living with two generously sized bedrooms and a versatile den, ideal for a home office, creative studio, or cozy lounge, along with two well-appointed bathrooms delivering upgraded finishes and a serene balcony, your private outdoor haven for morning coffees or peaceful evenings under the stars 3) Convenience is key with secure underground parking, especially appreciated during the colder months and an included storage locker to keep your belongings organized and easily accessible 4) Placed in the highly sought-after Painswick South neighbourhood, where you will enjoy proximity to top-rated schools, scenic parks, essential amenities, and reliable public transit 5) Designed for balance, well-being, and long-term value, whether you're a first-time buyer, looking to downsize, or a savvy investor, this is your opportunity to embrace smart, stylish living in a flourishing community. 1,139 above grade sq.ft. Visit our website for more detailed information. (id:59911)
Faris Team Real Estate
Faris Team Real Estate Brokerage
56 Rundle Crescent
Barrie, Ontario
TURN-KEY 3-LEVEL BACKSPLIT WITH COZY SPACES & FRESH INTERIOR STYLE! Mornings at 56 Rundle Crescent begin with sunshine pouring through the big front windows, fresh coffee brewed in the crisp white kitchen, and plans made around the dining table as the day starts. This bright and stylish 3-level backsplit is designed for easy living, with a turn-key interior thats carpet-free and finished with pot lights and fresh modern paint tones. The kitchen stands out with timeless white cabinetry, complementary countertops, stainless steel appliances, and a sleek peninsula that adds function without interrupting the flow. Upstairs, youll find three comfortable bedrooms served by a well-appointed 4-piece main bath, while a convenient 3-piece bathroom is located just off the lower-level living room. A few steps down, a lower-level living room invites you to unwind beside a cozy gas fireplace or head out through the walkout to your fenced backyard featuring a concrete patio, raised garden beds, and a storage shed for added convenience. The laundry room is smartly designed, offering side-by-side machines, a utility sink, ample built-in shelving, and its own walkout. With an attached garage, a private double-wide driveway, and a location just minutes to Highway 400, parks, schools, golf, shopping, and all the essentials, this #HomeToStay delivers everyday functionality wrapped in warm, welcoming style - completely move-in ready and waiting for its next chapter! (id:59911)
RE/MAX Hallmark Peggy Hill Group Realty
25 Marshall Street
Barrie, Ontario
STYLE, SPACE & SERIOUS KITCHEN ENVY IN THE HEART OF ALLANDALE! This ones got all the character, style, and functionality youve been waiting for - set in an established neighbourhood just minutes to the lake, beach, GO Station, schools, trails, Allandale Rec Centre, shops, and even a park with a playground and skating rink just a short walk away. The curb appeal is dialled in with a paved driveway (no sidewalk!), black shutters, an oversized garage with high ceilings and extra storage, plus an enclosed front porch that doubles as the perfect mudroom drop zone. Step into a bright, multi-level layout where sunlight pours through large windows and design details pop at every turn. The fluted wood accent wall in the living area brings warmth and style, while the kitchen is an absolute showstopper, think crisp white cabinetry with some glass fronts, gleaming brass hardware, subway tile backsplash, stainless steel appliances, generous counter space, and a massive island made for gathering. Four roomy bedrooms offer flexibility for family, guests, or that dreamy main floor office setup. Downstairs, the rec room invites cozy nights in with a gas fireplace, powder room, and loads of storage. Out back, unwind or entertain on the large deck under the shade of mature trees. There's personality in every corner of this #HomeToStay - and it shows! (id:59911)
RE/MAX Hallmark Peggy Hill Group Realty
44 Tudor Crescent
Barrie, Ontario
SHOWSTOPPING STYLE & UPDATES FROM TOP TO BOTTOM! A showstopper inside and out, this beautifully updated home offers nearly 3,000 square feet of finished space, packed with quality upgrades and thoughtful touches. Curb appeal shines with a newly sealed driveway, annual landscaping, a flagstone walkway, updated front porch pillars and a renovated garage with newer insulated doors. The backyard is built for entertaining with a 14 x 16 ft composite deck and hard-topped gazebo. Inside, the kitchen steals the spotlight with arabesque tile backsplash, a pantry, and newer stainless steel appliances, including a stove, fridge, dishwasher, and range hood. The massive island offers four built-in outlets, a wine fridge, and extra cupboard storage. The open main level also features wide plank laminate flooring, refreshed trim and baseboards, a mudroom with garage access, built-in bench and coat hooks, a formal dining room with custom accent wall, and a cozy living area with a gas fireplace framed by a wood mantel and surround. The custom staircase and updated railing lead to a renovated upper level, where the main bathroom offers a newer acrylic tub/shower combo, vinyl flooring, and an updated vanity. The primary bedroom features a stunning ensuite with a freestanding tub, a Mirolin shower, a double-sink quartz vanity, and ceramic tile flooring. The front and guest bedrooms have also been renovated. The finished basement extends your living space with a rec room, additional bedroom, and a 3-piece bathroom, plus a wet bar, electric fireplace with wood mantel, shiplap surround, built-in shelving, and a modem concealment nook. A newer washer and dryer are included, making this thoughtfully updated home a standout choice for anyone looking to move in and enjoy! (id:59911)
RE/MAX Hallmark Peggy Hill Group Realty
