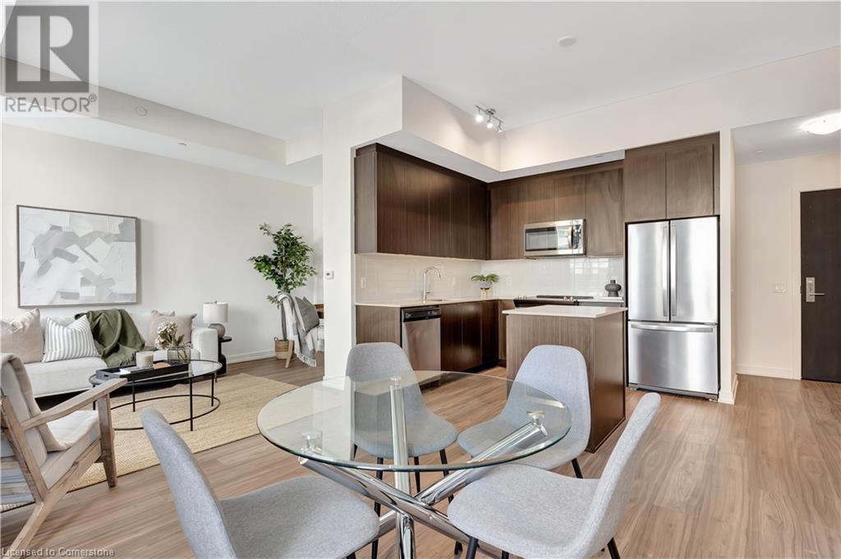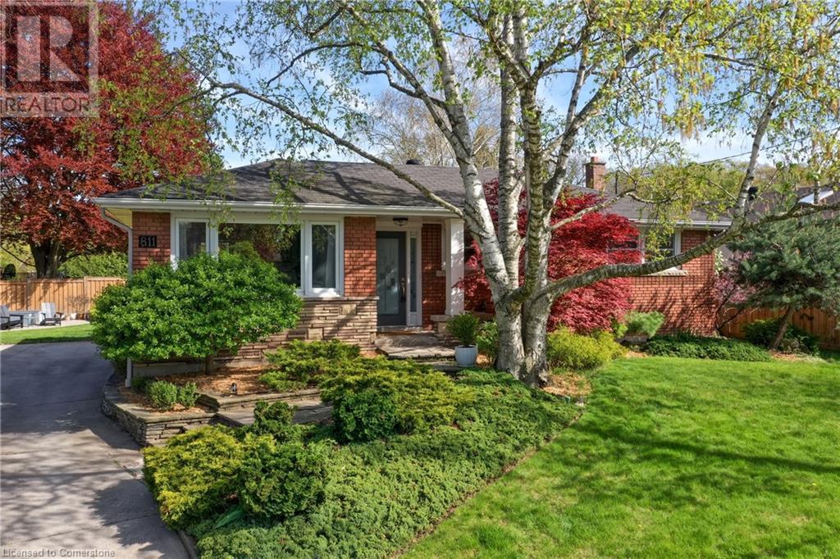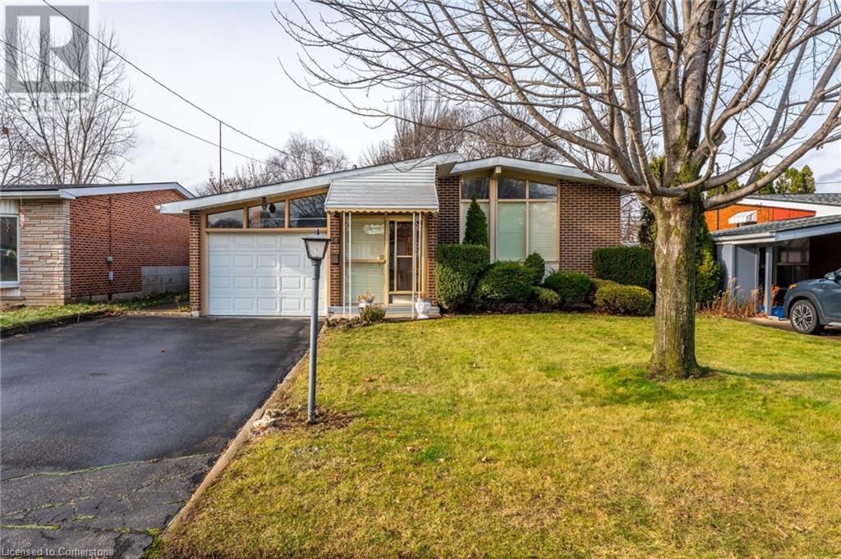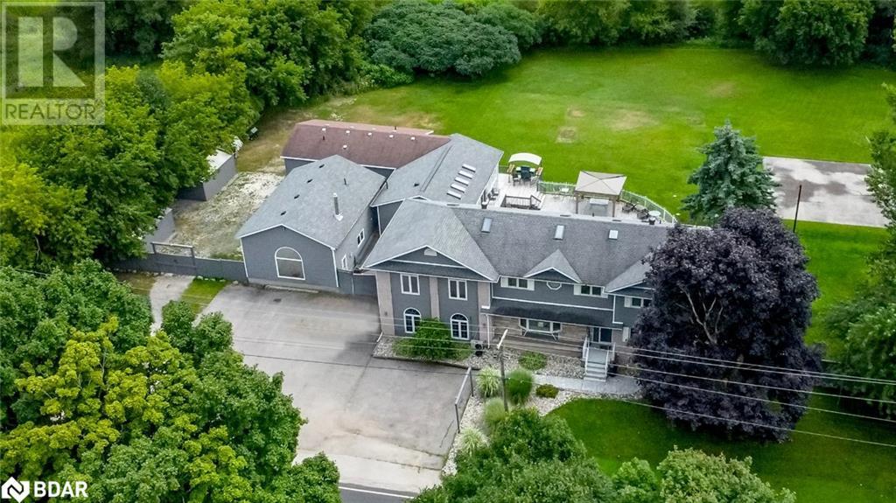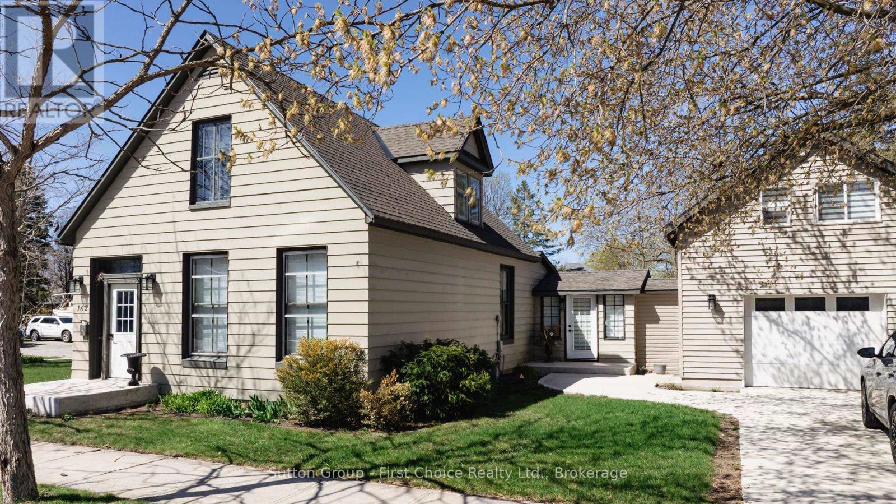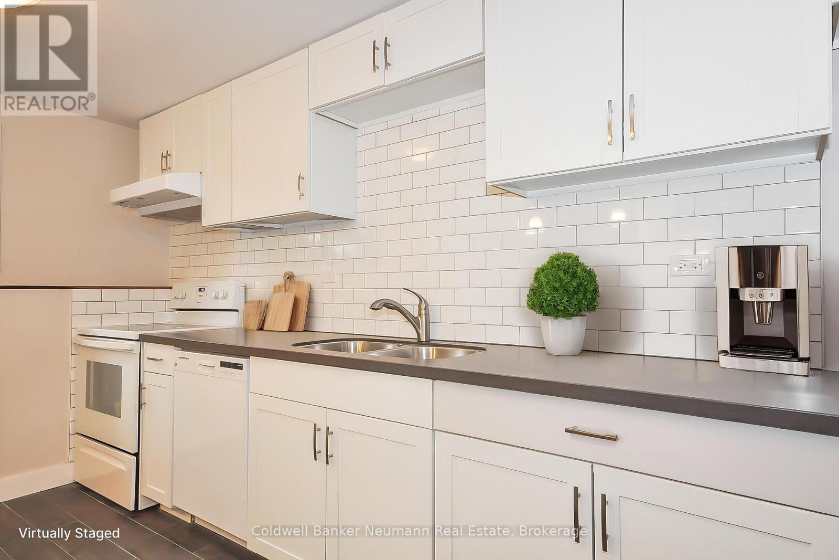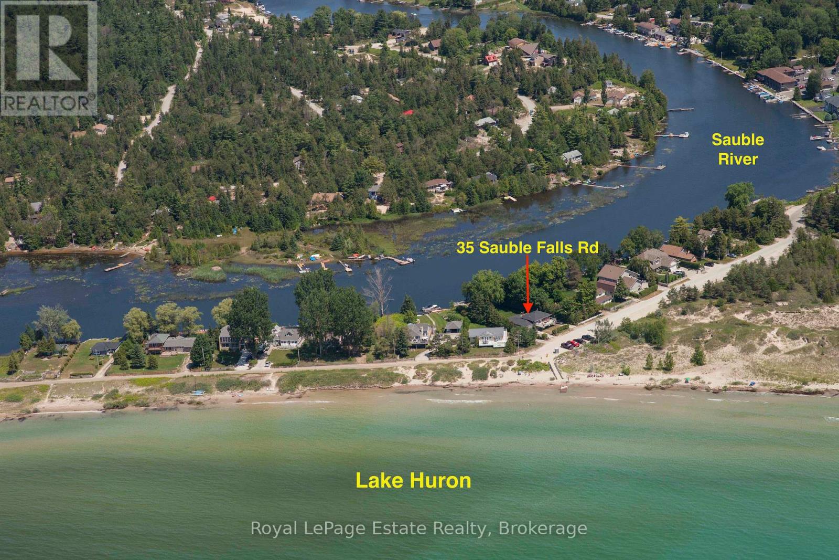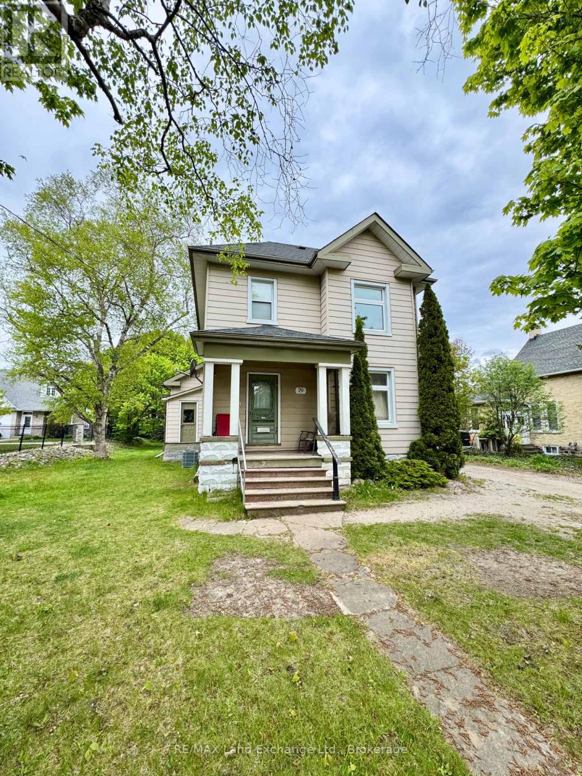55 Duke Street W Unit# 509
Kitchener, Ontario
Welcome to this bright and modern 1-bedroom + den, 1-bathroom condo in the heart of downtown Kitchener. This unit offers an open-concept layout that connects the kitchen, dining, and living areas, with large windows bringing in plenty of natural light. The bedroom includes a spacious walk-in closet, providing great storage options. The den is a flexible space that can be used as a home office, guest room, or additional living area, whatever suits your needs. Enjoy access to great building amenities including a 24-hour concierge, fitness center, party room, and rooftop patio. Located steps from restaurants, cafes, shops, transit, and everything downtown Kitchener has to offer, this condo is ideal for those looking for comfort and convenience in an urban setting. See what downtown living is all about. (id:59911)
Corcoran Horizon Realty
811 Teal Drive
Burlington, Ontario
Welcome to the fabulous Birdland neighbourhood in Aldershot, a great pocket in South Burlington, just a stone’s throw to the Lake and the Burlington Golf and Country Club! This attractive red brick one level home offers 2,367 square feet of living space over the two levels in this bungalow. Three bedrooms on the main level, with a fourth bedroom in the lower level, perfect size for young families, empty nesters or enjoy it now while you plan to custom build on this generous sunny lot! A comfortable floor plan flows seamlessly from the stylish living room into the dining room with its view into the private rear yard. The bright and cheery kitchen has been freshly painted and offers a warm family atmosphere to bake cookies with the kids. A convenient door out to the rear yard allows you to watch the fun unfolding in the garden! The lower level boasts a family room, woodworking shop and plenty of storage. A fourth bedroom and large laundry room complete this level. Quiet family neighbourhood where kids still play in the street, also on the street is a children’s park complete with play structures! It’s an ideal and safe place to raise your family while being close to amenities including great restaurants, shopping and schools. Spacious south-facing backyard is serene and private with lovely rockery pond, room to play and lush gardens/veggie garden beds. Multiple seating areas are perfect to host large family events or a place to escape the hustle and bustle of life. (id:59911)
Century 21 Miller Real Estate Ltd.
2431 Lakeshore Road
Dunnville, Ontario
Panoramic unobstructed Lake Erie views, Muskoka like treed property offering extra wide 137 feet of frontage on North Side of Lakeshore Road (no need for break wall) with expansive access to sandy beach across the street, and gorgeous sunsets. This home features large principle room sizes, sunroom, living room with cozy fireplace, separate dining room, white cabinetry in the kitchen, bright dinette with skylight and “Merit” woodburning cookstove plus convenient mud room. 3 bedrms up including the primary bedroom (18’x10’6) with walk out to lake view deck. Outside you will find a ( 20’ x 14”10” )detached garage plus separate 2 storey shop (40’3 x 24’3) with PC parking pad, NG , a separate cistern and roll up door, fenced yard! (id:59911)
Royal LePage State Realty
60 Sunrise Drive
Hamilton, Ontario
Desirable Family Neighbourhood. Short walk to both Secondary and Primary Schools in this classic style home. Grow your family or downsize to this 3+1 bedroom bungalow, complete with galley style eat-in kitchen, bright and spacious living room/dining room. Inside entry from garage to mudroom with storage closet and exit to backyard. Basement complete with retro rec room, additional bedroom, bathroom, workshop area, laundry room and desired cold room. Super close to Highway Access, shopping of all kinds and entertainment. Don’t miss out on this gem! (id:59911)
RE/MAX Escarpment Golfi Realty Inc.
1923 10th Line
Innisfil, Ontario
MULTI-GENERATIONAL LIVING ON 1.3 ACRES WITH A FULL SECONDARY DWELLING! This exceptional property, located just outside the charming community of Stroud, offers serene country living and city convenience. This multi-residential and multi-generational entertainers' home features over 8,500 sq. ft. of finished living space, including a fully finished main house, a pool house, and separate studio space, making it truly one of a kind. The main house features a warm and elegant interior with 5 bedrooms, 4 bathrooms, updated flooring, and a desirable layout with multiple walkouts, perfect for entertaining. The kitchen boasts butcher block counters, white cabinets, and stainless steel appliances. The second floor primary suite impresses with a private entertainment area, sitting area with a fireplace, private balcony, office area, and ensuite with walk-in closet and in-suite laundry. The lower level is highlighted by a traditional wooden wet bar and spacious recreation room. Ideal for extended family, the pool house is an approved accessory dwelling and features exotic tigerwood flooring, skylights, a wall of windows overlooking the pool, a spacious living room with vaulted ceilings and a wet bar, a full kitchen, 2 bedrooms, and 2 bathrooms. The pool house also has a 690 sq. ft. basement with plenty of storage and its own gas HVAC and HWT. The bonus studio space welcomes your creativity and offers an open-concept design. Enjoy an in-ground pool, expansive stamped concrete patio, multiple decks, and plenty of green space for family events and activities. Additional amenities include a paved area for a basketball court and an ice rink, exterior lighting, a sprinkler system, and 2 storage sheds. The property has 800 Amp service and a side gate offering access to drive to the backyard, which is the perfect spot to park the boats or toys. (id:59911)
RE/MAX Hallmark Peggy Hill Group Realty Brokerage
1923 10th Line
Innisfil, Ontario
MULTI-GENERATIONAL LIVING ON 1.3 ACRES WITH A FULL SECONDARY DWELLING! This exceptional property, located just outside the charming community of Stroud, offers serene country living and city convenience. This multi-residential and multi-generational entertainers' home features over 8,500 sq. ft. of finished living space, including a fully finished main house, a pool house, and separate studio space, making it truly one of a kind. The main house features a warm and elegant interior with 5 bedrooms, 4 bathrooms, updated flooring, and a desirable layout with multiple walkouts, perfect for entertaining. The kitchen boasts butcher block counters, white cabinets, and stainless steel appliances. The second floor primary suite impresses with a private entertainment area, sitting area with a fireplace, private balcony, office area, and ensuite with walk-in closet and in-suite laundry. The lower level is highlighted by a traditional wooden wet bar and spacious recreation room. Ideal for extended family, the pool house is an approved accessory dwelling and features exotic tigerwood flooring, skylights, a wall of windows overlooking the pool, a spacious living room with vaulted ceilings and a wet bar, a full kitchen, 2 bedrooms, and 2 bathrooms. The pool house also has a 690 sq. ft. basement with plenty of storage and its own gas HVAC and HWT. The bonus studio space welcomes your creativity and offers an open-concept design. Enjoy an in-ground pool, expansive stamped concrete patio, multiple decks, and plenty of green space for family events and activities. Additional amenities include a paved area for a basketball court and an ice rink, exterior lighting, a sprinkler system, and 2 storage sheds. The property has 800 Amp service and a side gate offering access to drive to the backyard, which is the perfect spot to park the boats or toys. (id:59911)
RE/MAX Hallmark Peggy Hill Group Realty Brokerage
13045 Highway 35 Highway
Minden, Ontario
Calling all first time buyers, down sizers, and anyone looking for a turn-key home! Having undergone a complete transformation in 2017 this 3 + 1 bedroom bungalow offers terrific value and theres nothing to do here but move in and enjoy! Conveniently located just a few minutes from town this home sits on just over half an acre and offers nearly 2000 sq ft of finished living space. The entire property was overhauled in 2017/2018 so all of your cosmetic finishes as well as your big ticket items (septic, Well pump/water line, furnace, windows, doors, roof etc) have been replaced recently. On the main level you will find open concept living space which flows beautifully from the kitchen (with white shaker cabinetry and large breakfast island) into the oversized living room. 3 terrific sized bedrooms and a 4 piece bath round out this level and there are laminate floors throughout. In the lower level you will find a large rec room/family room which is perfect for movie night, a 4th bedroom, newly finished 2 piece bath as well as plenty of storage. Outside you will find a fenced front yard which is perfect for the 4-legged friends, a raised rear deck with gazebo, as well as some great space to have a fire and entertain. The driveway conveniently wraps all the way to the back of the property where you will find space for all of your outdoor storage needs. If you operate a business or have the need to store equipment this will be the perfect spot. (id:59911)
RE/MAX Hallmark Chay Realty
162 Wellington Street S
Goderich, Ontario
Welcome to this well maintained 4 bedroom, 1.5 bathroom home full of character and charm, perfectly situated in a prime location just a short walk to schools, parks and the shores of Lake Huron. This inviting property offers not only a spacious and comfortable living space but also incredible income potential with a short term rental unit- currently operating as a 5-star rated Airbnb. This unit was renovated in 2022 and features separate entry, driveway, modern white kitchen with an island open to the living space, one bedroom and attached ensuite with a custom tile shower. This offers the potential for extra income or dual living. Inside the home, you'll find it warm and welcoming with classic touches, complemented by modern updates. With high ceilings, pine floors and a large eat-in kitchen, a main floor bedroom, a bathroom with a claw foot tub, laundry area and an indoor hot tub to relax in; plus an upstairs with 3 additional bedrooms. Whether you're looking for a primary residence with extra income or a flexible investment opportunity, this property checks all the boxes. Schedule your private showing today. (id:59911)
Sutton Group - First Choice Realty Ltd.
183 Lakeshore Road
Georgian Bluffs, Ontario
Georgian Bay Waterfront Log Home with In-Law Potential!Welcome to your private slice of paradise! This stunning 4-bed, 3-bath two-storey log home sits proudly on approx. 60 ft of pristine Georgian Bay shorelineperfect for boating, fishing, or just soaking in the views from the dock. Inside, charm meets functionality with open concept main floor with hardwood floors and tumbled tile. A gas fireplace makes this space cozy. Off the main living area a sunroom spills onto a large deck, ideal for morning coffees or sunset cocktails. A bright open kitchen and large 3 pc bath with laundry complete this level. Upstairs there is a walkway overlooking the main living area. This level features fabulous views of the bay, 2 bedrooms and a 4 pc bath. The walk-out basement features in-law suite potential with a second kitchen and 3 pc bathgreat for extended family or extra income. Economical heating and cooling provided by a heat pump on both the lower and main levels as well as two gas fireplaces. This home is conveniently serviced by municipal water and sewer and natural gas. Set on a private, treed lot, you'll also find a 20x24 2-car garage with workshop and loft, two garden sheds, and a versatile boathouse for canoes and kayaks or extra storage.A large deck at the shoreline offers glorious Georgian Bay views. Pristine water awaits with removable docking and a boat lift. This ones not just a homeits a lifestyle. Waterfront, woodsy charm, and room for the whole crew. Dont waitGeorgian Bay gems like this dont come up often. (id:59911)
Royal LePage Rcr Realty
Lower - 745 Scottsdale Drive
Guelph, Ontario
This bright and inviting 1-bedroom walkout basement apartment offers a fantastic open-concept layout, complete with a large kitchen featuring an island overlooking the living room-perfect for entertaining or relaxing. The unit includes in-suite laundry, a dishwasher, a cozy gas fireplace for customizable heat control, and a small decked area ideal for BBQs and enjoying the warmer months.You'll have exclusive use of the garage and backyard, plus two parking spaces included! Utilities are also included, making this an even more convenient option. Please reach out with some information about yourself! (id:59911)
Coldwell Banker Neumann Real Estate
35 Sauble Falls Road
South Bruce Peninsula, Ontario
RARE OPPORTUNITY - BEACHFRONT and RIVERFRONT OASIS in North SAUBLE BEACH!! Truly Unique and Rarely Available! This is your chance to own one of the most coveted properties in North Sauble Beach, offering the best of both worlds: Beachfront and Riverfront living with a Private Dock for your boat. Set on a private, generously sized lot, this exceptional retreat boasts views of both sunrise and sunset. Park your boat in the back and your car in the front! This location is second to none, close to where the river meets the beach. Inside, the home features a fabulous, functional layout with multiple living spaces designed to capture the breathtaking surroundings. The main level includes the kitchen, dining, and living area complete with a cozy fireplace - all oriented to enjoy spectacular views of both the beach and river. The primary bedroom takes advantage of the beach views, making waking up here feel like a dream. The split-level design offers even more space with a family room, two additional fireplaces, and three versatile bedrooms, perfect for guests, family, or a dedicated home office. Outdoor living has tiered decking plus a fully fenced back yard, ideal for entertaining or simply soaking in the beauty of your surroundings. A garage and shed provide ample storage for your boat and all your beach and water toys. This is more than a home - it's a lifestyle. Rarely does a property of this caliber come available in such a prime location. Don't miss your chance to own a true gem in Sauble Beach. (id:59911)
Royal LePage Estate Realty
79 Albert Street S
Saugeen Shores, Ontario
This unique property is strategically located in the Heart of Southampton on a main arterial road only a stroll away to downtown boutiques, shops, restaurants and the prime sand beach. Albert Street also known as Highway 21, has excellent street exposure, high traffic volume and an oversized treed lot measuring over 200 feet in depth. It boasts Core Commercial zoning allowing for a multitude of uses, ready for your new offices, restaurant, personal establishments and much more. The property is serviced with municipal water, sewers and natural gas. It is flanked by some unique businesses including a fitness centre, hotel and restaurants. The building has 4 bedrooms, a large eat-in kitchen, and formal living and dining rooms. Most of the home has softwood floors, and high ceilings. It's current use is single family residence with a long term tenant. It has good bones and is ready for your creative ideas. If you are looking for a spot to run your home based business, an investor seeking a long term return, or looking for a single family residence, this property is a must view. Given the developments and growth happening in the Southampton / Port Elgin area; 79 Albert Street S. is a solid investment now and in the future. (id:59911)
RE/MAX Land Exchange Ltd.
