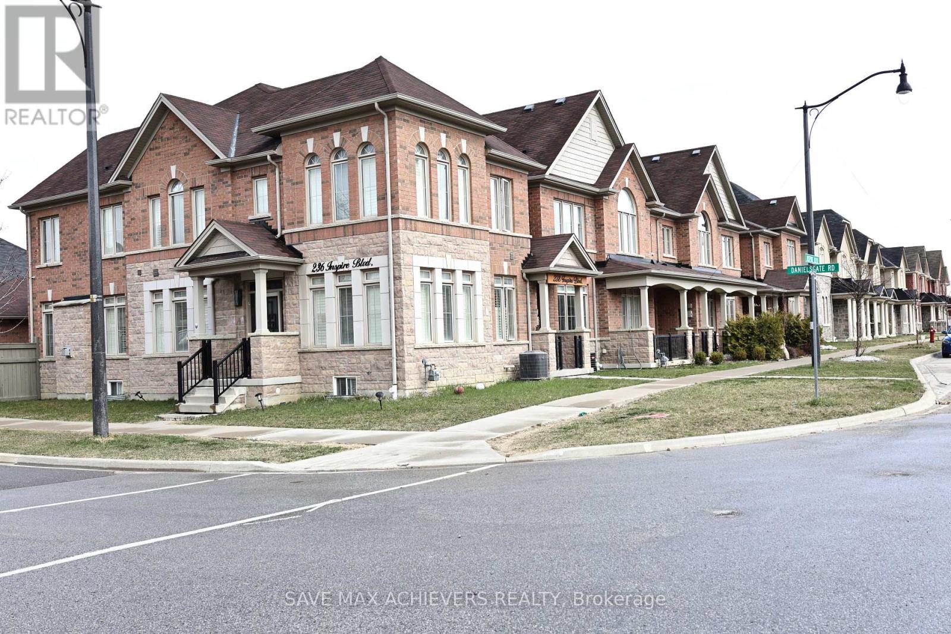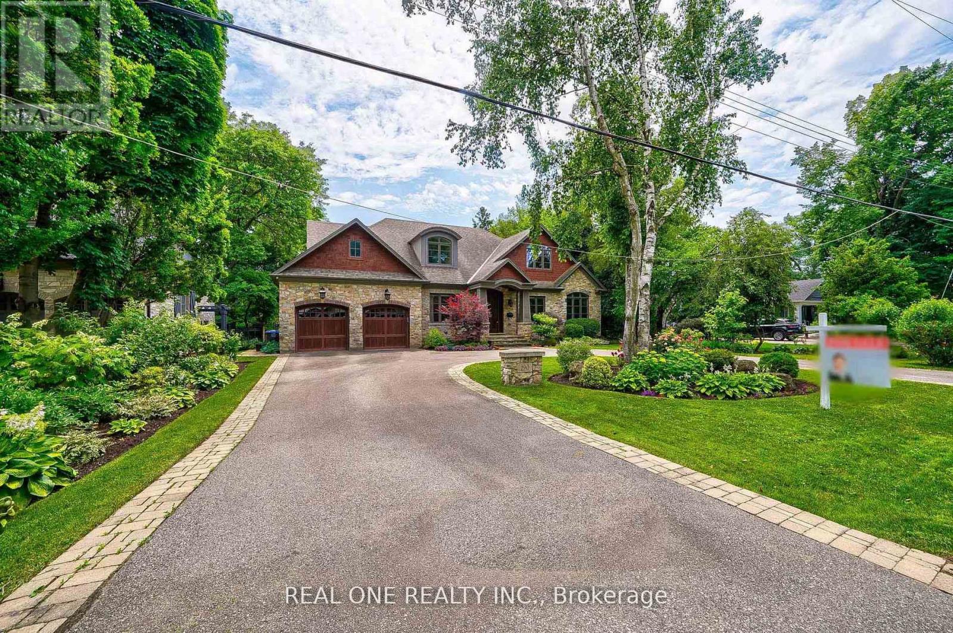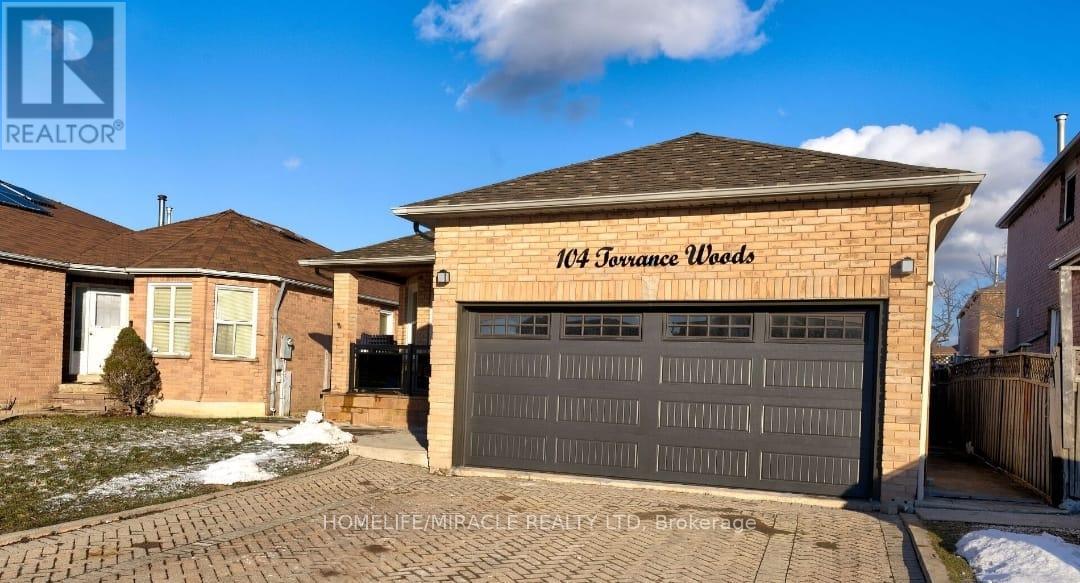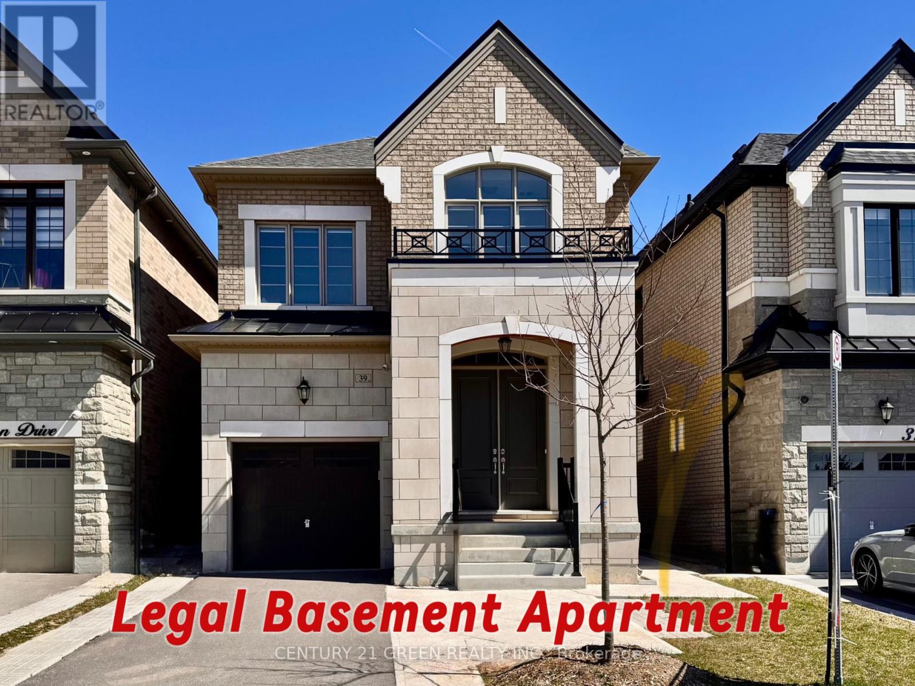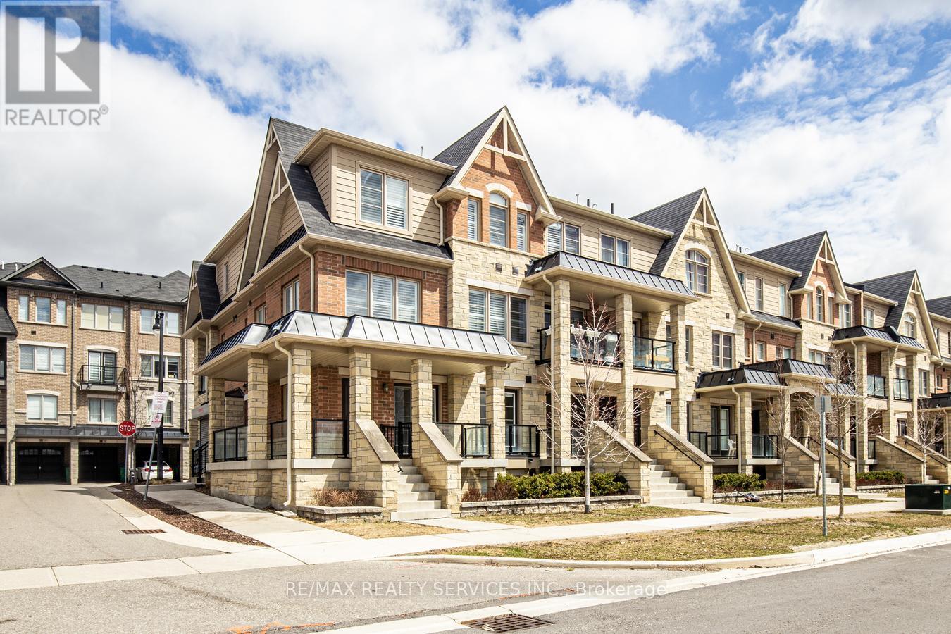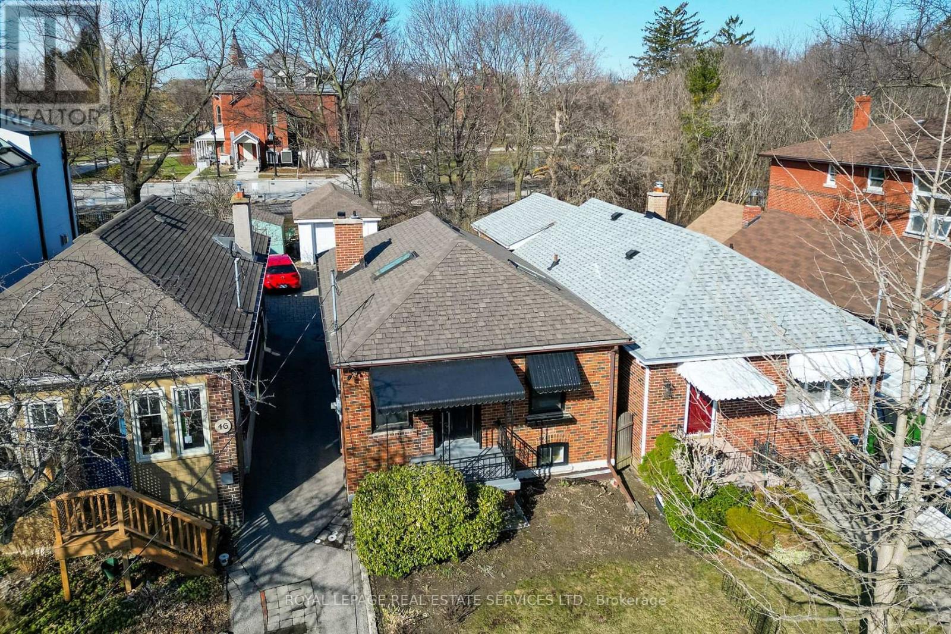238 Inspire Boulevard N
Brampton, Ontario
Prime Location !! Bright And Spacious Freehold Townhouse In High Demand Area of Mayfield Village . Fully Upgraded !!! WITH DOUBLE DOOR ENTRY,3 Bedrooms,3 Washrooms, 2 Car Garage, Hardwood Floors on Main Floor & Upper Hallway ## POT Lights##Upgraded Kitchen with Granite Counter. ##Open concept ## Separate Living & Family Room.9Ft Smooth Ceiling On Main Floor. Primary Bedroom with 5pc Ensuite & walk in closet . Very spacious other bedrooms . Laundry on 2nd floor. A Friendly Neighborhood, Close To Hwy 410, Schools & Bus Stop (id:59911)
Save Max Achievers Realty
507 - 625 The West Mall
Toronto, Ontario
Go West, Young Buyers with this Turn-Key, Move-In Ready SPACIOUS 3BR Apartment w/ this Highly Desirable Condo at 625 The West Mall. Enjoy 1490 square feet of extensively renovated space with brand new flooring throughout. Your Tastefully Updated Unit Features a Functional Layout w/ Fabulous Feng-Shui, Big & Bright Rooms and Warm, Inviting Energy. Freshly Renovated with High End Paint, New Flooring and Other Thoughtful Improvements. Enjoy the Convenience of In-Suite Laundry, with Newer Appliances, a Lovely Kitchen w/ Quartz Countertops, Living-Dining Room Combo, and Ample Living Space. The Building Features Second-to-None Amenities, like Outdoor Tennis Courts, Indoor Pool, Exercise Room, Access to Exclusive Green Space, Playground and Optional Membership at the Nearby Buckingham Rec Club with Outdoor Pool and Other Great Offerings for an Optimally Healthy Lifestyle. Conceive Yourself in a New Light and Make Plans to Spring into Action Today (id:59911)
Harvey Kalles Real Estate Ltd.
13 Marlborough Street
Brampton, Ontario
Newly renovated with modern finishes, this is a stunning 4+1 bedroom detached home nestled in the heart of Brampton's prestigious 'M' section! Entertain with ease in the spacious open concept living/dining area, complete with modern glass stair railings and stunning vaulted ceiling that looks up to the 2nd floor bonus sitting area above. Delight in the gourmet kitchen, featuring stainless steel appliances, quartz countertops, and a gas stove with plenty of space for a breakfast table. Appreciate the convenience of a 4th bedroom on the main floor, perfect for guests or a home office or for anyone with difficulty climbing stairs. The upgraded family room is complete with a fireplace and walkout to backyard. Primary bedroom retreat with his/hers closets, and a fully upgraded 4pc luxury ensuite. Enjoy the added bonus of a finished basement, complete with a 5th bedroom, huge recreation room, built-in bar and plenty of storage. (id:59911)
RE/MAX President Realty
190 Maplewood Road
Mississauga, Ontario
Spectacular Mineola Dream Home @ Sought After Maplewood Rd* Rebuilt In Year 2012 * Professional Designed And Well Maintained Landscaping * Beautiful Fam Rm W/ Stunning B/I Gas Fireplace* Breathtaking Eat-In Kitchen With Adjacent Butler kitchen * Bright Fully Enclosed Sunroom Off Kitchen For Extra Entertainment and Leisure Space* Extraordinary Craftmanship and Attention to Detail - Gorgeous Mahagany Entrance Door and Barrel Vaulted Foyer W/Plaster Moulding* Main Flr Primary Br W/His & Her W/I Closets & Organizer* 6Pc Spa Like Ensuite* 2nd Ensuite Br & Office On Main Flr * 4 Brs and 2 Bthrm On 2nd Flr * Mini Golf & Billiard & Wet Bar At Bsmt W/Above Grade Windows* A Must see** Walk to Schools & Parks* Close to Hwy, Go-Train, Village of Port Credit, Restaurants, Shopping Etc. (id:59911)
Real One Realty Inc.
104 Torrance Wood
Brampton, Ontario
A recently renovated home in the ideal location. Three-bedroom detached home with three bathrooms and a finished basement. Everything is totally novel, including the kitchen, bathrooms, stone porch, concrete walkway, windows, furnace, and roof. The house has an interlocking driveway, a skylight, a large living and dining area, an eat-in kitchen, a large master bedroom with two bathrooms, and four shared bathrooms. A basement in-law suite featuring a fully equipped kitchen, a living and dining area, a bathroom with a shower and a whirlpool tub, and a storage room. (id:59911)
Homelife/miracle Realty Ltd
39 Action Drive
Brampton, Ontario
Welcome to this exceptional home, where every detail has been crafted to provide a luxurious and functional living experience. Located on a premium lot, the home offers breathtaking ravine-front views, blending serenity with natural beauty. The home has undergone over $90k in upgrades, including builder enhancements that elevate both style and comfort. The main level features an upgraded kitchen, perfect for any chef. It includes high-end stainless steel appliances, a waterfall island, a striking arrow-and-bone backsplash, and ambient valence lighting. The open design blends function with style, ideal for everyday living and entertaining. Engineered hardwood floors flow throughout, creating warmth and cohesion. The 200-amp electrical system is complemented by a rough-in for an electric vehicle charger. Additionally, there's a rough-in for a central vacuum system for added convenience. The master suite is designed for relaxation, featuring a 10-foot ceiling and a luxurious Ensuite with a frameless shower personal spa retreat. This home includes a fully legal, upgraded 2-bedroom, 2-bathroom basement suite, perfect for generating income or housing extended family. With its private entrance, the suite offers privacy and convenience. A detached single-car garage completes the home, offering additional storage and functionality. Furniture is available for sale separately, providing a seamless transition into your new home. This home combines comfort, style, and versatility, making it ideal for a variety of lifestyles. Don't miss your chance to own this stunning property, where luxury meets practicality in every corner. (id:59911)
Century 21 Green Realty Inc.
117 - 200 Veterans Drive
Brampton, Ontario
Stunning Large 1462 sqft Corner Townhome located in the Mount Pleasant Community. This upgraded 3 bed 3 bath town features a spacious layout. Large windows on both sides of the corner unit flooding the home with natural light, creating a bright and inviting atmosphere. Private large porch enhances the aesthetic appeal and privacy of the home providing a stylish outdoor space and a balcony for outdoor fun. Main Level boasts open concept modern kitchen with extended quartz countertops, large windows & upgraded cabinetry. Open concept breakfast area, living/dining w/out to balcony, a powder room & inside door access to garage. Lower level boasts 3 generously sized bedrooms perfect for growing family. Spacious master bedroom with walk in closet & 4pc-ensuite, 2 bedrooms have common bath & a convenient laundry. This home provides direct access from the garage, very convenient during winter months as well as Direct Main Entrance to the house without hassle of stairs! 1 Garage and 1 Driveway parking. New floors on lower level & fresh Paint. Clear view with no houses on the front. You're just steps away from all amenities including Starbucks, Longos Grocery Store, Banks, Cassie Campbell Recreation Centre, Schools, Parks, Shopping & Public Transit. Mins to upcoming Bovaird Commercial Centre, HWYS 410, 403, 407 & the GO Train Station. (id:59911)
RE/MAX Realty Services Inc.
362 Kingsbridge Garden Circle
Mississauga, Ontario
This Nice Home With Over 2,600. Sq. Ft Living Space To Enjoy Don't Miss This Gorgeous Newly Renovated Beautiful Detached Perfects For Extended Family/Great Potential Rental Income of $$$$ , Sep. Entrance To Fully Home Setting, Legal Basement Apt W/Large Bdrm, Liv, Din, Eat-In Kitchen & 4 Pcs. Bath! Freshly Painted Thru-Out, Brand New Laminated Flooring, Stairs, Pot Lights, Quartz Counter, Ceramic Back-Splash & New S.S. Dish-Washer In Modern Kitchen W/O To Patio, New Vanity, Mirrors & Lighting In Bathrooms, All New Modern Window Blinds & More To List. New Furnace , AC, Appliances, Excellent Location In Heart Of Mississauga Surrounded By The Bike Trails/Parks. W/T Schools & Restaurants, Mins To Hwys, Square One Mall, Grocery Shopping & Banks. (id:59911)
Century 21 People's Choice Realty Inc.
36 Tanager Square
Brampton, Ontario
Stunning & spacious detached 5-level backsplit in a quiet, family-friendly neighborhood! With 4 + 1 bedrooms, 3 full baths, 3 separate entrances, 3 full kitchens, and 2 laundry areas, this home offers exceptional flexibility for large or extended families. The main floor features a bright open-concept living and dining area with large windows and stylish finishes. Upstairs are 3 generous bedrooms and a beautifully updated semi-ensuite 4-pc bath. The lower levels include additional living spaces, 2 more bedrooms, 2 full kitchens, and private entrance perfect for extended family, guests, or personal use. Step outside to a deep backyard featuring a partially covered, spacious 2-level deck ideal for entertaining, gardening, or relaxing. With parking for 4 vehicles, a wide lot, and a thoughtful layout, this home blends comfort, functionality, and versatility. Located just a short walk to 5 bus routes including Zum, and only a few houses away from a catwalk to Sandalwood, with quick access to major roads, parks, and everyday amenities like Heartlake Town Centre. Whether you're a large household or looking for flexible space to grow into, this property is a rare find. (id:59911)
RE/MAX Metropolis Realty
22 Mcpherson Road
Caledon, Ontario
This beautifully maintained freehold townhome is located in one of Caledon's most sought-after communities. Built by Monarch offers a generous 1,651 sq. ft. of above-grade living space (per MPAC) plus a professionally finished lower level, bringing the total living area to approximately 1,954 sq. ft.Featuring a bright open-concept layout with 9-ft ceilings on the main floor, this home is designed for both everyday living and entertaining. The gourmet kitchen boasts upgraded ceramic flooring, tall cabinetry, high-end stainless steel appliances, and a convenient breakfast bar with a walk-out to a fully fenced private backyard with SUNROOM with heating and AC can be used as ART Studio, office or perfect for outdoor dining and play room The basement also includes a full fourth 4 pc bathroom, offering future flexibility. The upper level includes three spacious bedrooms, including a primary retreat with walk-in closet, a luxurious 5-piece ensuite with a soaker tub and separate glass shower. Convenient second-floor laundry and two additional well-sized bedrooms complete the level.This home is just steps to elementary schools (public & Catholic), Etobicoke Creek Trail, parks, playgrounds, shopping, pharmacy, and more. Quick access to Highway 410 and Brampton amenities make this an ideal location for commuters and growing families.Enjoy the warmth of the gas fireplace in the lower-level family room, ideal for cozy nights in. The upper level includes three spacious bedrooms, including a primary retreat with dual walk-in closets, a luxurious 5-piece ensuite with a soaker tub and separate glass shower. Convenient second-floor laundry and two additional well-sized bedrooms complete the level. Entrance to Garage This home is just steps to elementary schools (public & Catholic), Etobicoke Creek Trail, parks, playgrounds, shopping, pharmacy, and more. Quick access to Highway 410 and Brampton amenities make this an ideal location for commuters and growing families. (id:59911)
Royal LePage Signature Realty
31 Rambling Oak Drive
Brampton, Ontario
Welcome to this Beautiful Detached 4-Bedroom, 4-Bathroom Home with Double Car Garage situated on a quiet child safe street. This all-brick home offers a fantastic and functional layout featuring two family rooms one on the main floor and a second on the upper level. As you enter, you're welcomed by a spacious open-concept living and dining area that flows into a bright kitchen with a breakfast area. Upstairs, you'll find four generously sized bedrooms, along with a second-floor family room that can easily be converted into a ****5th bedroom**** ideal for accommodating large families. The finished basement features a separate side entrance, two additional bedrooms, a large recreation room, and a second kitchen perfect for extended family or potential rental income. (id:59911)
RE/MAX Realty Services Inc.
48 Thirteenth Street
Toronto, Ontario
Calling all first-time buyers, downsizers and condo aficionados! Experience the excitement of 'Life-by-the-Lake' in this thoughtfully-renovated, move-in ready home! This delightful home is the perfect condo alternative and it enjoys a superb setting on a park-side residential street in the heart of the family-friendly community of New Toronto! This surprisingly-spacious bungalow enjoys the look & feel of a trendy condo. Offering 1+1-bedrooms, 2 bathrooms and a substantially renovated, open concept, main floor; you will fall in love with the lofty 13-ft vaulted ceiling with exposed beams! This wide-open, freshly painted space combines the living/dining room into one big, bright living area. The renovated kitchen is flooded with daylight and enjoys new cabinetry in a light-oak finish & black quartz countertop. The spacious 'king-sized' primary bedroom is a warmly-inviting room, with a large wardrobe. The sizable main floor bathroom offers loads of built-in storage...who doesn't like extra storage in their bathrooms?! A separate entrance leads to the finished basement which features a handy home office, large 2nd bedroom, walk-in closet, finished laundry room & a 3-piece bathroom with large walk-in shower. Outback is a west-facing garden with detached garage, hardscaped patio and private gate leading directly into Colonel Samuel Smith Park. Locally known as "Sam Smith", this most-popular park enjoys loads of kite-surfing beaches, miles of hiking trails & acres of green space! Imagine stepping from your back garden directly into this dog walking, bird-watching paradise! Hike the trails, skip pebbles at the beach or BBQ with family & friends! Easy access to the Waterfront Trail, Lakeshore Yacht Club, Father John Redmond and Humber College. With its generous, open living space, condo-like ambience, quality updates & superb location, this turn-key property is indeed the one you'll be thrilled to call home! (id:59911)
Royal LePage Real Estate Services Ltd.
