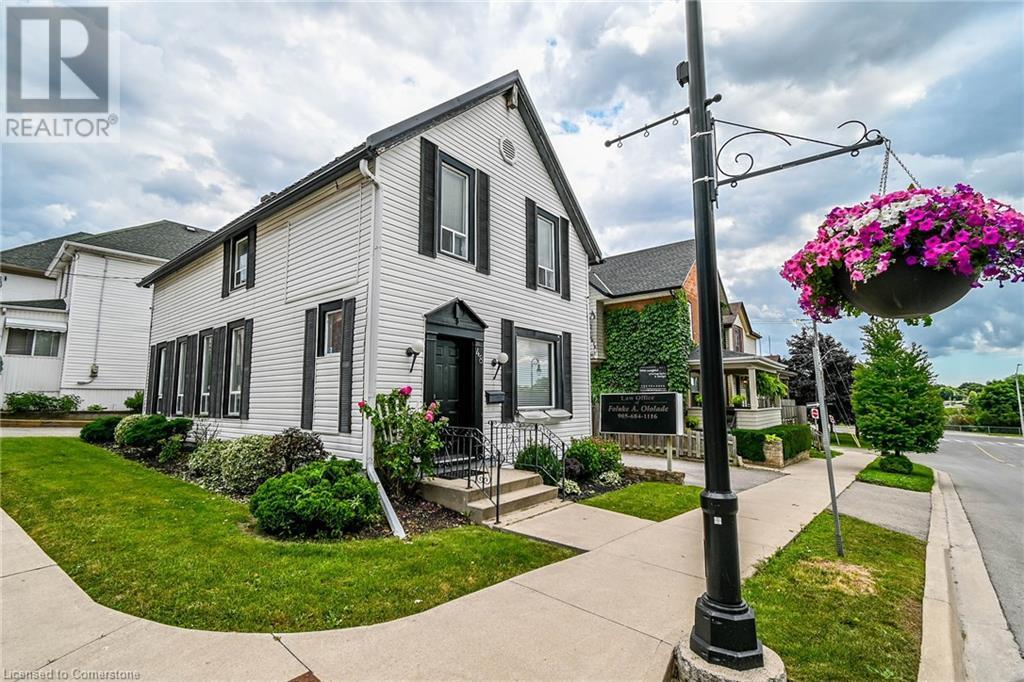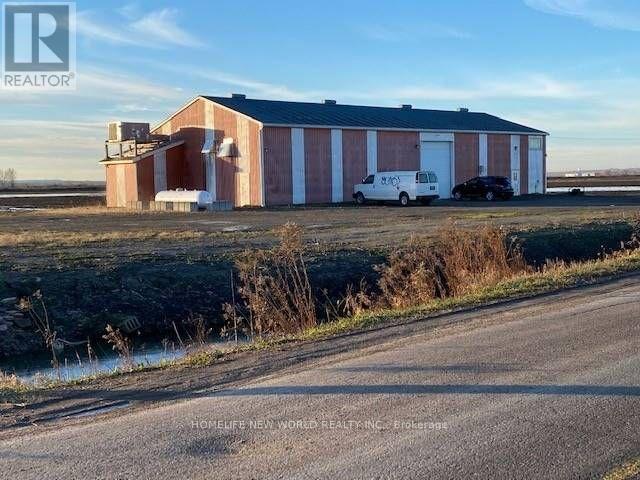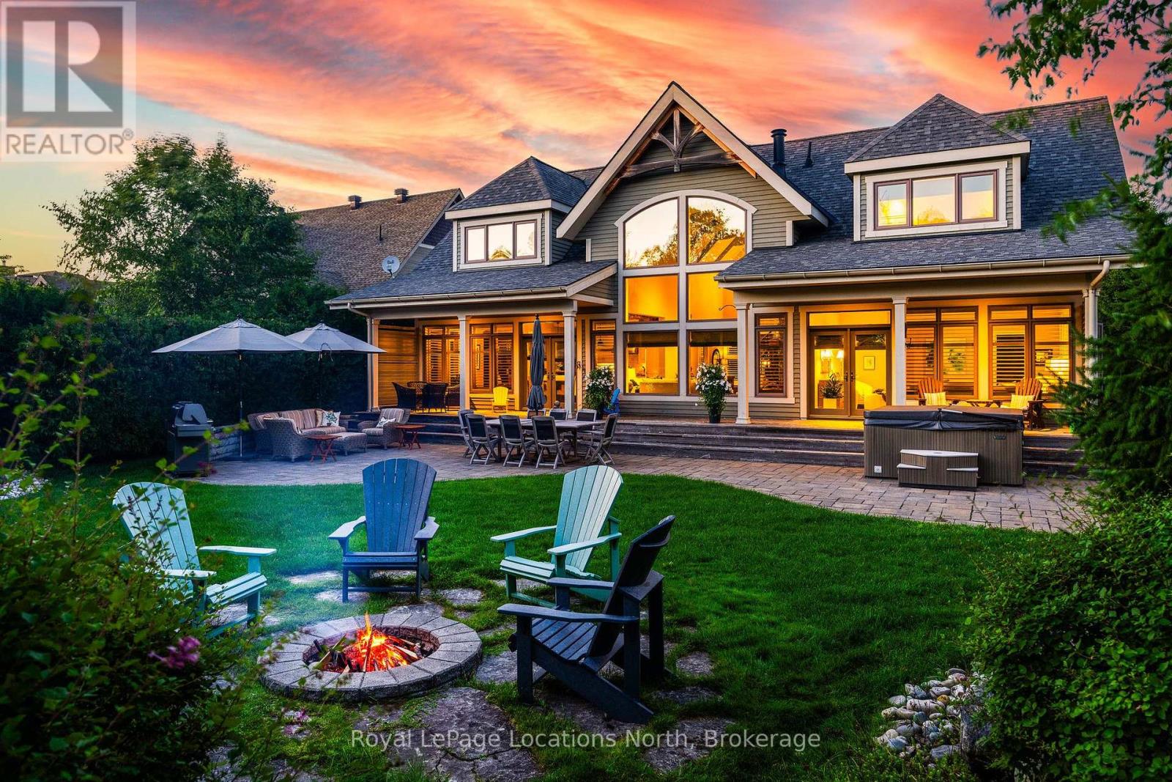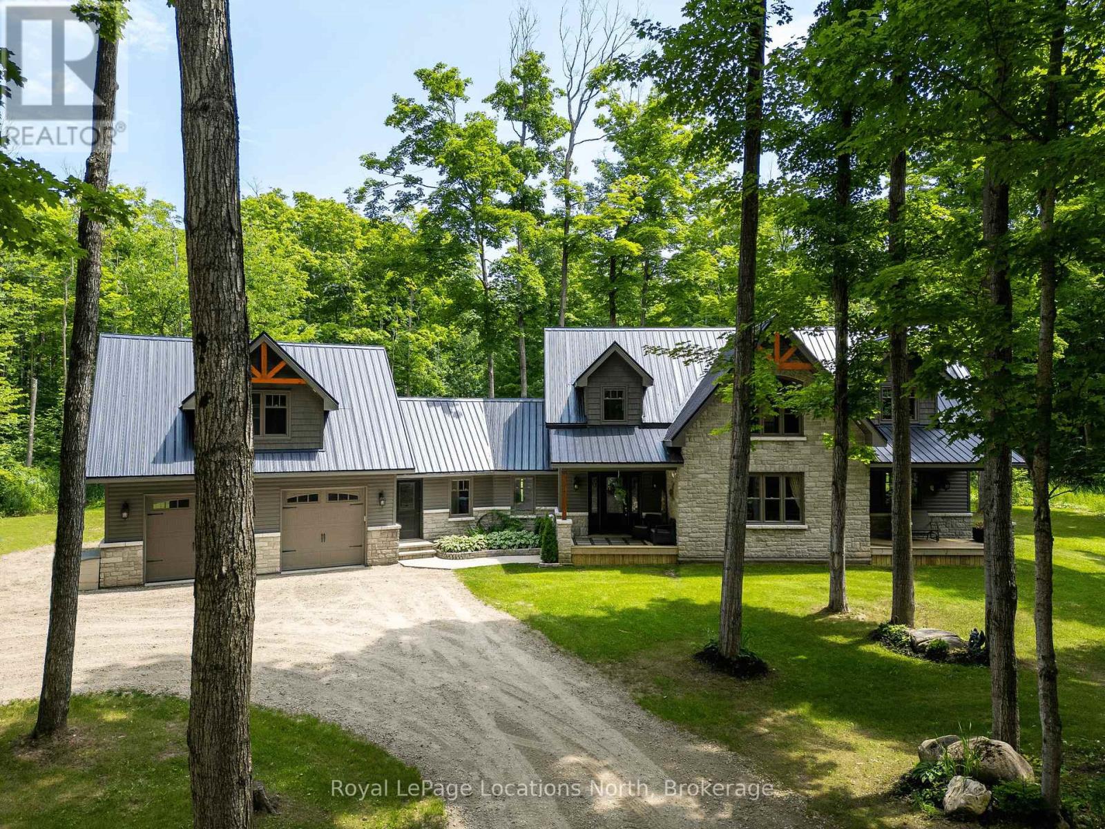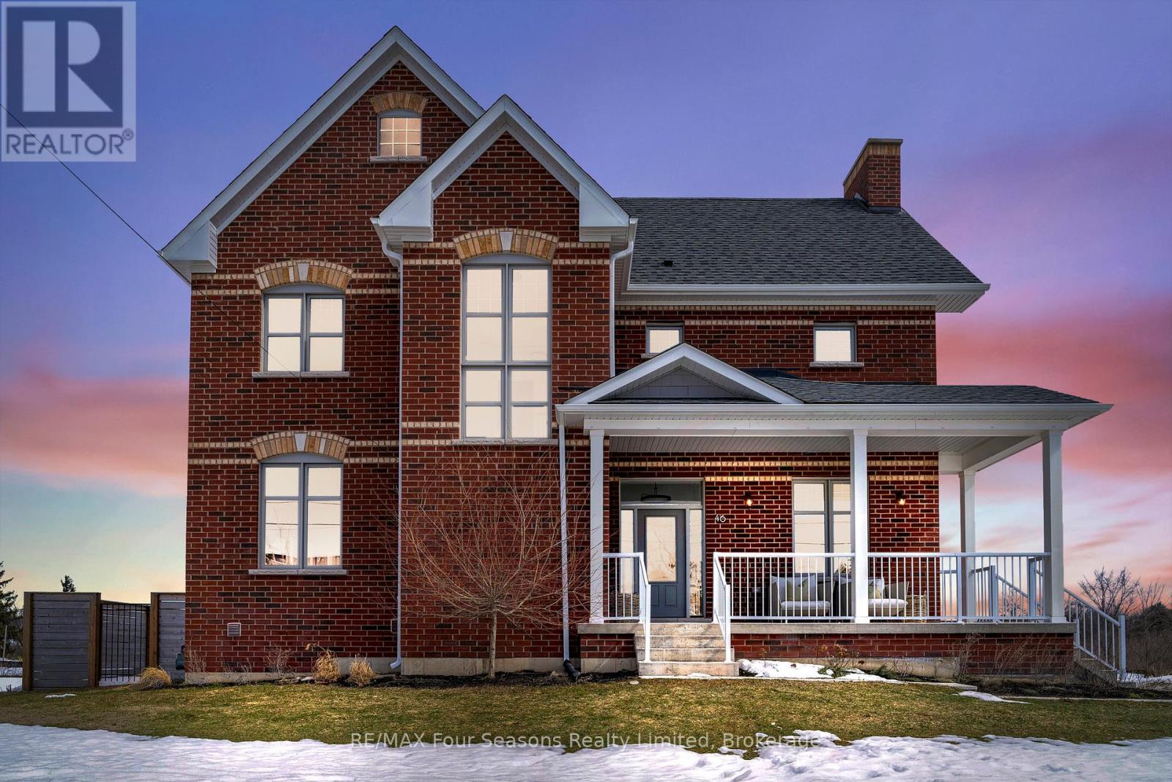211-5 - 320 Matheson Boulevard W
Mississauga, Ontario
Discover a premium co-working hub just 1 minute from Heartland Town Centre, offering unmatched convenience with dining, shopping, and services at your doorstep. Enjoy 24/7 secured access, personalized fob entry, and monitored security for peace of mind. Designed for productivity and collaboration, our space features high open ceilings, a stylish lounge, and a vibrant atmosphere. Benefit from ample free parking and easy access, just 2 minutes from both the 401 and 410. Explore nearby nature trails and outdoor fitness at Saigon Park. Amenities include a fully equipped kitchen with complimentary coffee, tea, and snacks, discounted meeting and training rooms, advertising opportunities, and community events. With high-speed internet, mail services, personalized phone answering, and flexible leases, your business will thrive. Experience the future of workspace! (Renderings shown; final design may vary.) (id:59911)
RE/MAX Aboutowne Realty Corp.
211-4 - 320 Matheson Boulevard W
Mississauga, Ontario
Discover a premium co-working hub just 1 minute from Heartland Town Centre, offering unmatched convenience with dining, shopping, and services at your doorstep. Enjoy 24/7 secured access, personalized fob entry, and monitored security for peace of mind. Designed for productivity and collaboration, our space features high open ceilings, a stylish lounge, and a vibrant atmosphere. Benefit from ample free parking and easy access, just 2 minutes from both the 401 and 410. Explore nearby nature trails and outdoor fitness at Saigon Park. Amenities include a fully equipped kitchen with complimentary coffee, tea, and snacks, discounted meeting and training rooms, advertising opportunities, and community events. With high-speed internet, mail services, personalized phone answering, and flexible leases, your business will thrive. Experience the future of workspace! (Renderings shown; final design may vary.) (id:59911)
RE/MAX Aboutowne Realty Corp.
211-3 - 320 Matheson Boulevard W
Mississauga, Ontario
Discover a premium co-working hub just 1 minute from Heartland Town Centre, offering unmatched convenience with dining, shopping, and services at your doorstep. Enjoy 24/7 secured access, personalized fob entry, and monitored security for peace of mind. Designed for productivity and collaboration, our space features high open ceilings, a stylish lounge, and a vibrant atmosphere. Benefit from ample free parking and easy access, just 2 minutes from both the 401 and 410. Explore nearby nature trails and outdoor fitness at Saigon Park. Amenities include a fully equipped kitchen with complimentary coffee, tea, and snacks, discounted meeting and training rooms, advertising opportunities, and community events. With high-speed internet, mail services, personalized phone answering, and flexible leases, your business will thrive. Experience the future of workspace! (Renderings shown; final design may vary.) (id:59911)
RE/MAX Aboutowne Realty Corp.
1842 Lakeshore Road W
Mississauga, Ontario
Welcome to 1842 Lakeshore Rd in the heart of Clarkson Village. This restaurant location has been running successfully for the last 5 years! Busy neighbourhood, and tons of exposure at the intersection of Clarkson and Lakeshore. Close to retail , Close To UT, grocery stores, medical centre & banking for all your business needs. Steps away from residential buildings, bringing in tons of foot traffic. Extra 1000 Sqf Basement Use For Storage Room. Patio Approved Unit .* , Lots Of Free Parking Space, This is a great opportunity! Don't miss it! (id:59911)
RE/MAX Real Estate Centre Inc.
48 Carlisle Street
St. Catharines, Ontario
Fantastic location for your new business. 48 Carlisle is a located in the heart of downtown St. Catharines, next to the Performing Arts Centre. The building offers a wide range of updates such as new flooring, metal roof 2021 with a lifetime warranty, new eaves 2006, hi-eff furnace and C/A 2022. There is ample parking behind and to the side of the building offering up to 6 parking spaces. Zoning is M2 (mixed use) allowing for a variety of different businesses or a mix of residential/commercial. The interior has multiple offices, waiting areas and 2 washrooms. Easy to show. Note, fully furnished pictures are virtually staged showing the possibilities 48 Carlisle offers. (id:59911)
Exp Realty Of Canada Inc
1290 Lakebreeze Drive
Mississauga, Ontario
This expansive home offers over 5,000 sq ft of finished living space, including 4+2 bedrooms 5 bathrooms.The grand foyer, with porcelain flooring 18-foot ceilings, introduces the elegance found throughout the home. Impeccable craftsmanship is evident in every detail, with baseboards and moldings crafted from 100% white Spruce and rich maple wood flooring.The main level boasts both a living and family room with open-to-above ceilings, a gas fireplace, and a sophisticated dining area with a coffered ceiling and chandelier. A main floor library adds a touch of sophistication. The gourmet kitchen is a chef’s dream, featuring granite countertops, high-end appliances, dual sinks, and floor-to-ceiling cabinetry.Upstairs, the primary suite serves as a luxurious retreat with 16-foot ceilings, marble floors, a marble countertop in the master bath, a walk-in closet, and heated bathroom floors. The other three bedrooms feature 12-foot ceilings, each with its own ensuite bath, ensuring comfort and privacy. A massive skylight floods the upper landing with natural light.The lower level includes heated floors, 2 bedrms, and a bath, w/ ample space for a pool table, home theater, or gym. A wet bar is roughed in for future entertaining. The exterior features a cedar deck, a gas line barbecue hookup, and an oversized lot with room for an inground pool. French doors on both levels lead to the backyard. PRICED TO SELL (id:59911)
Housesigma Inc.
571 Ravenshoe Road
East Gwillimbury, Ontario
Don't miss this opportunity to own a highly productive vegetable farm! here are six compelling reasons to make this farm yours: 1. prime location- just minutes from highway 404, making transportation and delivery quick and convenient. 2. Fertile black soil-Exceptionally rich soil ideal for growing a wide variety of crops. 3. fully usable land-The land is flat and 100% usable, maximizing your planting area. 4 Reliable irrigation-Access to lake water ensures consistent irrigation for your crops. 5. Large heated Warehouse-A 40x100' propane-heated warehouse provides ample storage and work space.6. Comfortable living Quarters-On-site living space includes two bedrooms, two washrooms, and a full kitchen. (id:59911)
Homelife New World Realty Inc.
495530 2 Grey Road
Blue Mountains, Ontario
Escape to the top of the Escarpment, where this stunning 4-bedroom home sits on just over 3 acres of picturesque countryside. With breathtaking views of rolling hills and Georgian Bay, this property is a dream for nature lovers and outdoor enthusiasts.Step inside to an inviting open-concept main floor featuring a spacious kitchen with an island, warm wood floors, and a striking 22ft wood cathedral ceiling. Floor-to-ceiling windows flood the space with natural light, while a cozy wood stove adds to the charm. A primary bedroom and 3pc bathroom complete this level. A loft/bonus space overlooks the main level, offering the perfect spot for a home office, reading nook, or creative retreat.The ground floor is designed for comfort and privacy, making it an ideal guest suite with 3 bedrooms, a shared 4-pc bathroom, and a laundry room.The property features a versatile 2636sqft barn with horse stalls, ideal for storage, a workshop, or any number of uses to suit your needs. Whether you're looking for space to store equipment, or a creative space for projects, the barn is a valuable addition to this unique property. You'll also find a 600sqft detached garage and new metal roof on main home (updated in 2018).For nature lovers, the renowned Kolapore Uplands Trail is just a 20-minute walk away, offering endless opportunities for hiking, biking, and exploring the stunning natural landscape. Ravenna, with its well-known country market, is only a 3-minute drive away a perfect spot for picking up local produce, artisan goods, and fresh treats.Located just across from the Bruce Trail, this home is perfectly positioned for year-round adventure. Enjoy easy access to the areas private ski and golf clubs, Collingwood, and Thornbury. 10 minutes to Osler Bluff Ski Club, and only 15 minutes to Craigleith and Alpine Ski Clubs. (id:59911)
Royal LePage Locations North
328 Sunset Boulevard
Blue Mountains, Ontario
Discover this 5 bed, stunning custom-built home in Lora Bay. Situated across the road from Georgian Bay, with two beautiful beaches just a short walk away, this property offers an unparalleled lifestyle in one of the area's most sought-after neighbourhoods.The open concept main floor features a professionally designed and decorated great room where floor-to-ceiling windows frame breathtaking treed views and a spectacular stone surround gas fireplace with adjustable flame and heat settings. The gourmet kitchen boasts a versatile butler's pantry with a second sink and bar fridge, making it ideal for hosting. Adjacent, the dining area, encased in windows, offers views of the lush garden, with French doors leading to a covered porch for outdoor entertaining.The main-floor primary suite is a serene retreat with private porch access and a luxurious ensuite that includes a Victoria + Albert slipper tub. Upstairs, two additional bedrooms provide cozy accommodation, while the lower level offers hydronic radiant in-floor heating throughout, two more bedrooms and an expansive rec room complete with a pool table, TV area and gym.The outdoor space features a relaxing hot tub, perfect for unwinding under the stars all year round. A spacious patio area invites you to gather with friends and family, while the covered back deck offers a sheltered retreat for all-weather enjoyment. Multiple seating areas, beautiful mature trees and professional landscaping create a picturesque and private atmosphere, making this backyard a true haven for outdoor living.Lora Bay residents enjoy a wealth of amenities, including a golf course, restaurant, a members-only lodge, a gym, and access to the nearby Georgian trail. Just a short drive or bike ride away, Downtown Thornbury awaits with its award-winning restaurants, coffee shops, and boutiques. Conveniently close to the area's public and private ski and golf clubs, this home truly embodies four-season living. LB condo fee $1320/year. (id:59911)
Royal LePage Locations North
058151 12th Line
Meaford, Ontario
Private sanctuary on 25 acres of serene Meaford countryside, where mature trees and tranquility await. This custom-built retreat offers a blend of luxury and comfort, designed to embrace the beauty of its natural surroundings. A short drive to Downtown Meaford and Georgian Bay. Step inside to discover the heart of the home a great room with vaulted wood-covered ceilings, floor-to-ceiling windows framing views of majestic trees, and a striking stone surround fireplace. The open concept gourmet kitchen features granite counters, a 4ft range, built-in microwave, bar fridge in the island, and a convenient pot filler. Adjacent is the dining space with a walkout to the back deck, perfect for alfresco dining. The main floor also hosts a guest bed, den space, convenient laundry room and mudroom with access to the oversized garage. Throughout the main floor,3/4 inch special walnut plank flooring adds warmth and elegance. All bathrooms are beautifully appointed with granite counters and heated flooring beneath polished ceramic tiles. Upstairs, the upper level offers additional living space with a primary suite, guest bed, 3pc bath, and aversatile bonus room. The spacious primary suite features a covered balcony overlooking the lush grounds, WIC, and a luxurious 3pc ensuite complete with heated floors, heated towel rack and a freestanding tub. Additional features include a durable steel roof, a 10kw backup generator, and 1000sqft drive shed with 200 amp service offers plenty of storage for seasonal toys or use as a workshop! Above the garage, a loft area offers storage or potential studio. The lower level has potential for a huge rec space. Outside, the expansive and private exterior invites exploration and quiet contemplation, making this property an ideal weekend getaway or full-time residence. Just 8 mins from dtown Meaford's restaurants, shops, and Georgian Bay. Thornbury is a short 18-minute drive away. (id:59911)
Royal LePage Locations North
523 Beechwood Drive Unit# 9
Waterloo, Ontario
Location! Location! Location! Minutes from shopping, groceries, the boardwalk, walking trails and public transit. Meticulously maintained and updated executive Townhome with a walkout basement featuring over 2,400 sf of living space. Bright and airy open concept main floor with an updated kitchen, equipped with built in Microwave, fridge, stove and dishwasher. Updated kitchen cabinetry, kitchen island with breakfast bar and granite counters. Dinette, a large living room with a walkout to a private deck overlooking treed greenspace. Main floor powder room conveniently located at the entrance complete this level. Updates include brand new main floor quality woodgrain laminate flooring (April 2025) , Freshly Painted throughout (April 2025). Second floor features two large bedrooms each with its own ensuite. Massive primary bedroom includes a walk in closet with custom built-in organizer (April 2025), a large ensuite with walk-in tiled shower & glass encloser, soaker tub and his and hers vanities, as well as an office/den that can be used as a nursery or a second oversized walk-in closet/dressing room. Fully finished walkout basement offers a large rec-room, another 3pc full bath and a 3rd bedroom. Enjoy outdoors on your main deck, walkout patio or at the community outdoor pool only steps away right in front of your unit. Windows (2024) This turn key townhome is ready for you! Book your appointment today! (id:59911)
RE/MAX Twin City Realty Inc.
46 Francis Street E
Clearview, Ontario
Elevate your lifestyle and live your legacy, where luxury and practicality blend seamlessly in every detail! This remarkable property features a spacious 4-bedroom, 3-bathroom (2380 s.f. of living space) layout with soaring 10-foot ceilings, rich hardwood floors, 3 cozy gas fireplaces, convenient 2nd level laundry, and abundant storage perfect for families or those who love to entertain. The heart of the home is the chef's kitchen, equipped with premium appliances, a gas stove, generous counter space, butler's pantry and custom cabinetry. Whether you're preparing a casual family meal or hosting a dinner party, this kitchen is designed to impress. Beyond the main living areas, you'll find a separate 400 sq. ft. living space above the over sized detached garage. This versatile space (2 PIECE BATH) offers endless possibilities, from a guest suite, home office, home gym, art studio or a recreational space, providing the flexibility to suit your unique lifestyle. Exceptional lot (67X126 ft) is POOL READY! ~ Fully Fenced backyard oasis for kids, pets and family events! Relax, read or entertain on the spacious covered porch and soak up the evening sunset! Conveniently located within walking distance to shops, restaurants, and the Creemore Brewery, this home offers the perfect balance of peaceful living in a quiet town with easy access to local amenities~ and only 1.5 hours to Toronto International Airport. With its thoughtful design, luxurious features, and prime location, this property truly has it all. Experience the best of what Southern Georgina Bay area has to offer~*boutique shops *restaurants *cafes/culinary delights *art *culture~ Embrace a Four Season Lifestyle! Enjoy skiing, snow shoeing, biking, hiking, golf, waterfalls, countryside walks or visit vineyards, orchards, or microbreweries. A multitude of amenities and activities await year-round. Schedule a showing and make this your dream home today! (id:59911)
RE/MAX Four Seasons Realty Limited




