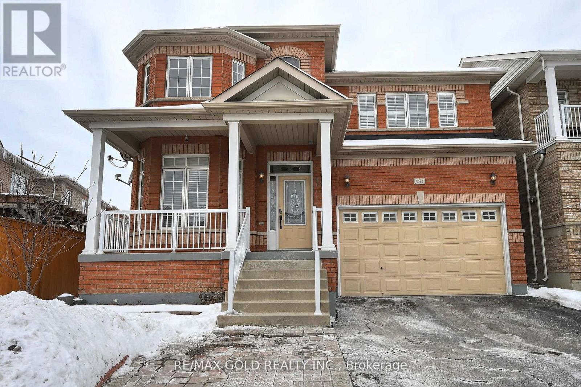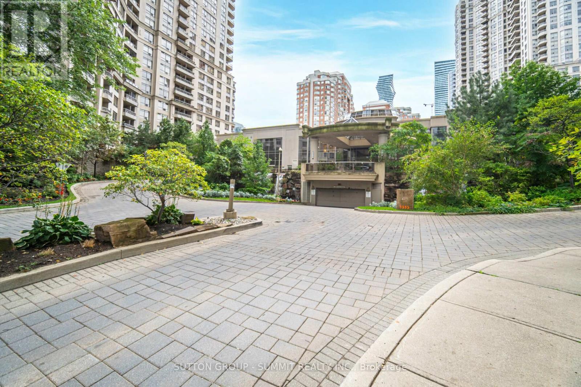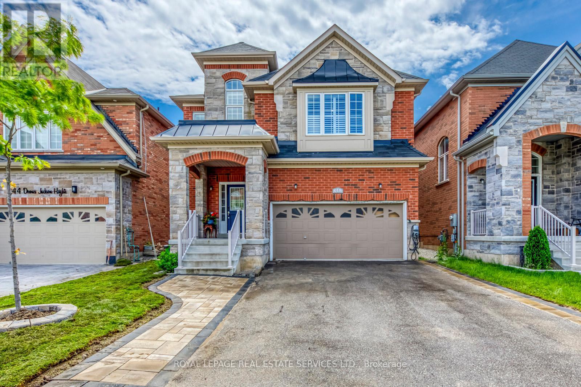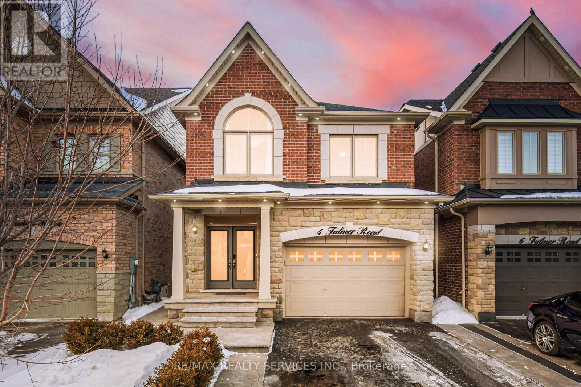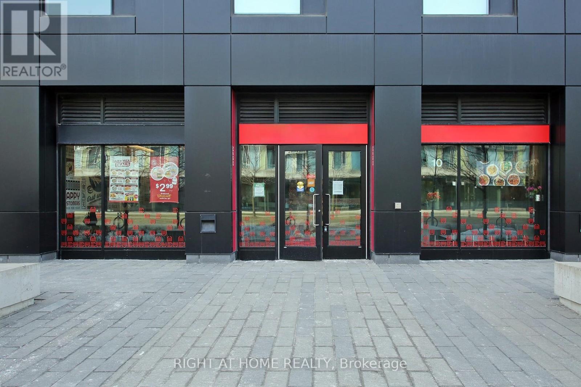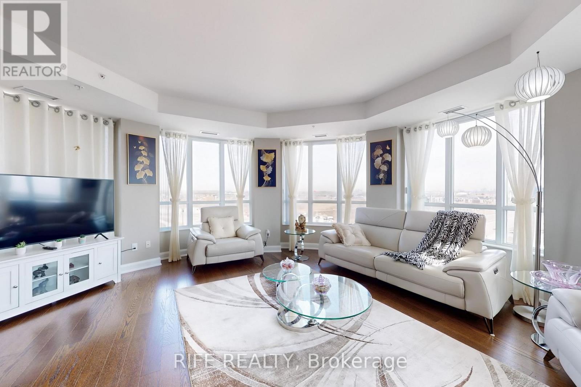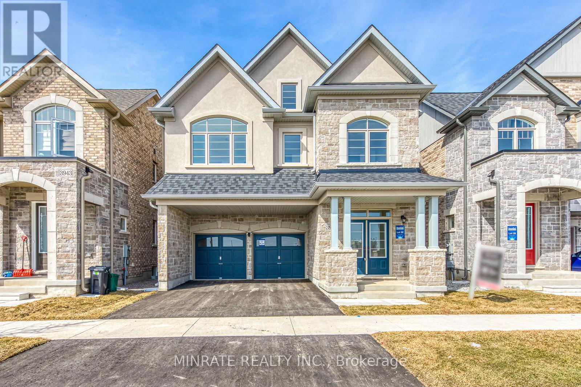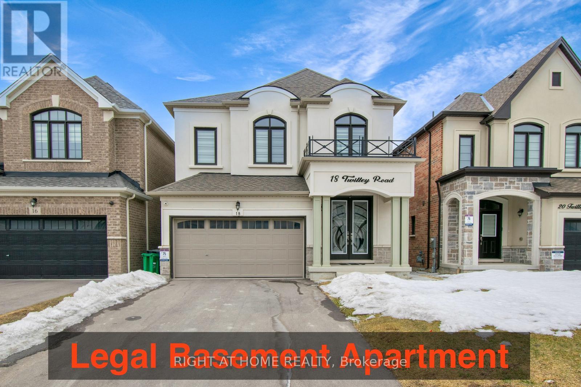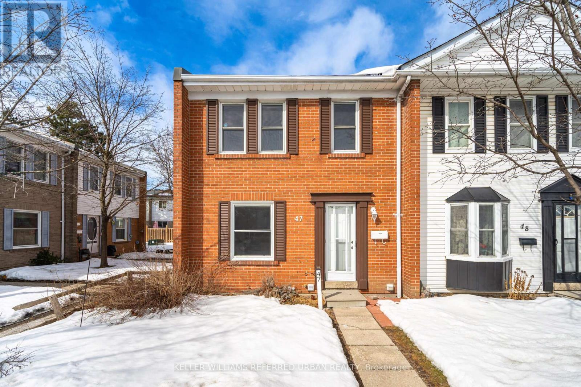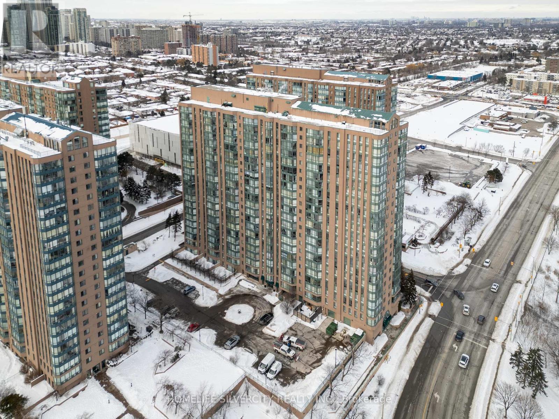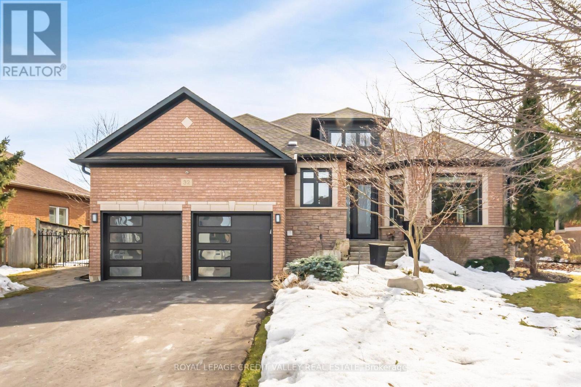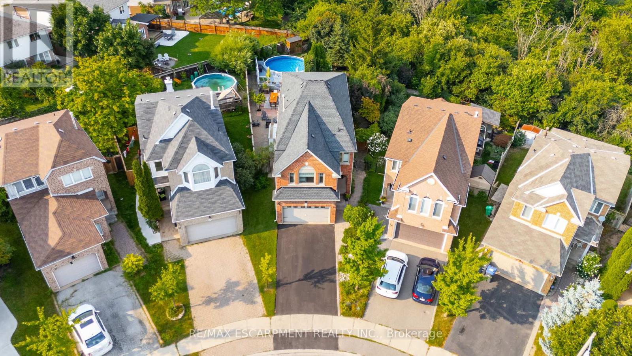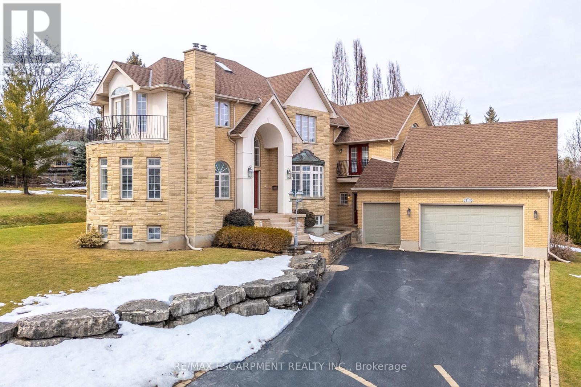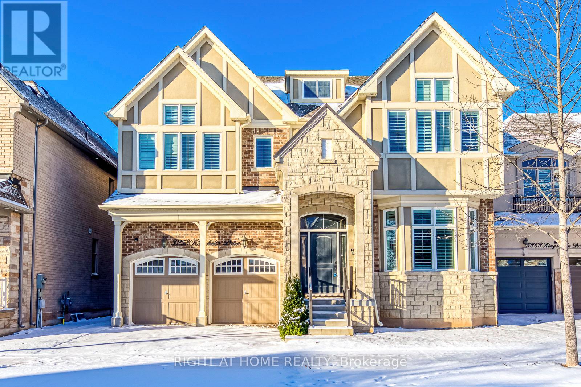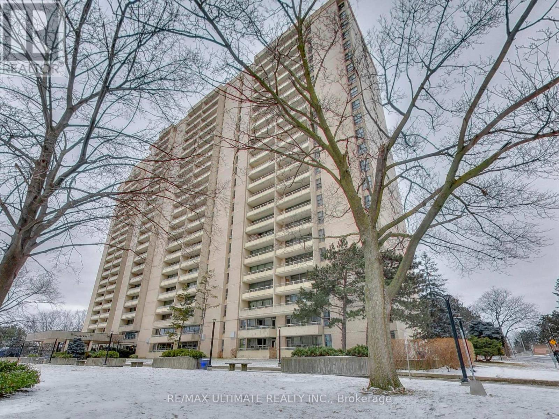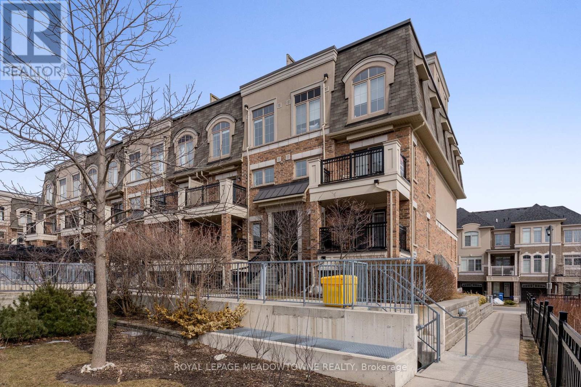1178 Ogden Avenue
Mississauga, Ontario
Price to Lease! Stunning 2000 sq. ft. home with 3+1 bedrooms and 2 bathrooms on a large lot within walking distance to Lake Ontario, Library and Park. Remodeled and Renovated Washrooms. Quality Upgrades. Den can be used as a 4th bedroom with a built-in bunk bed and a window AC unit. Total: 3 parking's, including one in the garage. Kitchen with Gas Stove. Large backyard for guest entertainment. Gas BBQ point in the backyard. **EXTRAS** 1 fridge, 1 gas stove, and 1 dishwasher. Common washer and dryer, all Elf, all window coverings. Full house available, including the basement for $5000/- (id:54662)
RE/MAX Excellence Real Estate
154 Father Tobin Road
Brampton, Ontario
This absolutely stunning 4+1 bedroom, 4-bathroom home with a finished basement offers 2,614 sq. ft. of bright and meticulously maintained living space. The home features 9' ceilings and an upgraded kitchen complete with quartz countertops, backsplash, pantry, and an eat-in area. The gorgeous master suite includes a custom walk-in closet and a spa-like ensuite with a soaker tub, glass shower, and double sinks. The second level boasts three additional spacious bedrooms. The beautiful basement includes a kitchen, den, and 3-piece bathroom. (id:54662)
RE/MAX Gold Realty Inc.
409 - 3880 Duke Of York Boulevard
Mississauga, Ontario
Beautifully renovated sun-filled south facing unit in an award winning Tridel building. Large den has a door and can serve as a 3rd bedroom, classic touches with wainscoting, crown moulding, glass block feature in custom Italian kitchen sliding pocket french door, hardwood floors throughout, 5 inch baseboards. This lovely condo is finished in beautiful pastel colours that provide an added air of sophistication. (id:54662)
Sutton Group - Summit Realty Inc.
701 - 2093 Fairview Street
Burlington, Ontario
This bright and beautiful one-bedroom condo offers modern living with stunning floor-to-ceiling windows that fill the space with natural light. Thoughtfully designed, it features built-in storage throughout, including a custom-built bed frame and suspended cabinets, all with integrated drawers and shelving, maximizing both style and functionality.The sleek, open-concept kitchen boasts a built-in dining table with a cozy bench, creating the perfect space for meals and entertaining. The bedrooms closet has been opened up for a work-from-home setup but can easily be converted back if needed. With high-end finishes and a spacious layout, this condo is ideal for those seeking a stylish and efficient home in the heart of Burlington. The building offers a full range of desirable amenities and provides direct access to the Burlington Train Station. Conveniently located just minutes from shopping malls, downtown Burlington, and its beautiful waterfront, this condo also offers immediate access to the QEW and Highway 403. You would find Walmart just steps away, with IKEA and many other conveniences a short drive from your doorstep. (id:54662)
Royal LePage Signature Realty
13414 Creditview Road
Caledon, Ontario
Stunning 3-bed, 3-bath Home situated in the charming rural community of Caledon. This exceptional property features breathtaking views, an open and practical layout, a living room with high ceilings and a fireplace, and a main floor family room with walkout access. The main level family room and living room, both adorned with hardwood floors ,offer open-concept living and a cozy fireplace setting, perfect for entertaining guests or enjoying quiet family moments. The main level reveals a stunning kitchen , all bathed in natural light from large windows. The gorgeous primary bedroom, along with three additional bedrooms, provides ample space and comfort, each featuring hardwood floors, ample closet space, and abundant natural light. This home is a harmonious blend of sophistication and comfort ,ideal for those seeking a serene and stylish living environment. Minutes away from Georgetown Hospital, golf clubs, parks, school. Don't Miss Out This Exceptional Opportunity. (id:54662)
RE/MAX Gold Realty Inc.
2518 Hemmford Drive
Oakville, Ontario
Exquisitely Upgraded Executive Home on Rare SW 64 by 166 Ravine Lot. Discover the pinnacle of luxury living in this customized home, boasting 4,534 sq.ft.above grade (as per MPAC) around 2,400 sq.ft.finished basement total around 7,000sq.ft. Of breathtaking views & privacy. Unmatched Curb Appeal & Outdoor Living, interlocking stone walkway, elegant steps, and a welcoming front porch, expansive rear patio, and professional landscaping with gas line for the BBQ and full sprinkler system for outdoor entertaining.Every inch of this home exudes craftsmanship and luxury:Rich maple hardwood floors throughout,Custom built-in cabinetry, media centre, Upgraded oak staircase with deluxe iron pickets & Sisal carpet runner, upgraded curtains & light fixtures. Three walkouts & two second-floor balconies for added charm. The enlarged, sunken formal living room and separate elegant dining room are perfect for entertaining.upgraded 3 way gas fireplace.The gourmet eat-in kitchen is a chefs dream, featuring massive island, custom cabinetry with extensive built-ins, quartz backsplash & countertops, and top-of-the-line built-in s/s appliances, including a Sub-Zero fridge & freezer.The family-size breakfast room opens to the private backyard oasis through a garden door, The extra-large family room stuns with a soaring 2-storey ceiling and massive windows spanning two floors, lots of natural light.The relocated main-floor den boasts French doors, hardwood flooring, and a refined ambiance.The grand primary suite is a private sanctuary with a garden door walkout to a serene balcony, his & hers walk-in closets, spa-like 5-piece ensuite A lavish whirlpool tub.The sprawling professionally finished basement offers custom-designed bar, An expansive recreation room, ideal for a home theater or games area, three full bedrooms & A luxurious ensuite, perfect setup for guests or extended family. Situated in a prestigious neighborhood,steps from top-rated schools,parks,plazas,and scenic nature trails (id:54662)
Right At Home Realty
30 Cedar Drive
Caledon, Ontario
Welcome to Cedar Drive one of Caledon's most sought after estate style residential developments. Frank Lloyd Wright Influenced, this Executive Style Bungaloft Is Perfect For The Outdoor Enthusiast who also loves Entertaining. Newly renovated kitchen with Cambria Quartz counters, built-in Wolf & Sub Zero Appliances. Heated with Natural Gas and fully wired with Fiber Hi-Speed Internet. The east wing is perfect for the successful individual with the option to Work From Home with your own separate access Home Office. All bedrooms are ensuite. 5.47 Acres Of Excellence! Enjoy the Views of this Hardwood Forested Property With 3/4 Acre Fully Stocked Pond. Take advantage of the 1.8 acre tax incentive program. Monitored security system, 2 EV Chargers, predictive automated irrigation system, 22kw Generac generator with remote monitoring - 3 fireplaces including 1 wood-burning, 3 car garage. ****All of this and more just an easy commute to Toronto! **EXTRAS** Just a hop skip & a jump to the Caledon Trail System and Provincial Park & Conservation Park. A chip & a put to the Caledon Country Club, Devils Pulpit Association and Osprey TPC Courses, a Cast away from the Caledon Trout Club. (id:54662)
Sutton-Headwaters Realty Inc.
904 Bloor Street W
Toronto, Ontario
Discover this beautifully renovated property in a high-traffic area, just steps from Ossington Subway Station. Featuring two washrooms, a finished basement, and rear garage, this versatile space is perfect for a variety of uses. Don't miss this rare opportunity in one of Torontos most vibrant neighbourhoods! Check out the Floor plans and Virtual Tour with Interactive Floor plan. (id:54662)
Elevate Real Estate
1502 - 550 Webb Drive
Mississauga, Ontario
Spacious newly renovated 2 Bedrooms + Den, 2 Washroom Unit In The Heart Of Mississauga. 1 Parking Spot is Included. Freshly Painted. The Unit Is Facing North With A Beautiful View Of The Mississauga skyline and Square one. No Carpet In This Unit. Modern Kitchen With New Stainless Steel Appliances, Backsplash & Ample Storage. Primary Bedroom Features Double Closet & 3 Pc Ensuite. Recently Upgraded Washrooms. In-suite Storage & Laundry & Large Linen Closet. Close To Square One, Celebration Square, Schools, Parks, Restaurants, Hwy 403 And All Other Amenities. Move In Ready! All Utilities are included. (id:54662)
Royal LePage Signature Realty
448 Downes Jackson Heights
Milton, Ontario
Beautiful Upgraded House with Separate entrance, Located In A New Community.3550 Sq. ft Of Luxury House Features 4 Spacious Bedrooms + Loft/Office area , 4 Washrooms, Sep Family, Open Concept Kitchen With B/I Kitchen aid Appliances & 46" High Cabinet W/ Quartz Countertop & Marble Backsplash. Hardwood On Main Floor & Upper Hallway, Oak Staircase, Pot Lights, Finished Basement, Huge Master With W/I Closet & in-Suite Bath, 9 Ft Ceilings. No Side-Walk, 200 Amp Electric panel -Licenced, Electric Car Charging Set up facility, Gazebo and Grill included. Close to all aminities, Discover more, Walking Distance To Velodrome, Schools & Parks (id:54662)
Royal LePage Real Estate Services Ltd.
107 Royal Palm Drive
Brampton, Ontario
Welcome to 107 Royal Palm Drive Located in the Prestigious Heart Lake Neighborhood in Brampton! This 3 bed Side split 5-level Detached Home is Located on a Quiet Child-Friendly Street and Boasts A Large 45x101 ft. lot! Main Floor Features Living and Family Room With A Walk-out to the Rear Yard. Up The First Flight Of Stairs Is Your Eat-in Kitchen And Also A Formal Dining Area Perfect For Family Dinners And Entertaining Guests! Second Floor Features Large Primary Bedroom With a 2-pc Ensuite and Walk-in closet - Tons Of Room To Add In A Shower To The Existing Ensuite As Well! Second Floor Also Has Two Other Generous Sized Bedrooms And A 3Pc Bath. Lower Levels are Partially Finished And Currently Being Used A Rec Room - Perfect Space for Additional Bedrooms, Accessory Living Unit And/or Home Office. Close To Public Transportation, Shopping, Recreational Facilities, And Walking Distance To Schools Of All Levels! (id:54662)
RE/MAX Realty Services Inc.
74 Phyllis Drive
Caledon, Ontario
!!! Gorgeous 3 Bedrooms Luxury Freehold Town House in Executive Caledon Southfields Village Community!! Open Concept Main Floor Layout, Fully Modern Style Kitchen with Quartz Countertop & Stainless-Steel Appliances!! Master Bedroom Comes with Walk-In Closet & 4 Pc Ensuite!! 3 Good Size Bedrooms!! Laundry Is Conveniently Located On 2nd Floor. Freshly Painted all over in the house!! Walking Distance to School, Park and Few Steps to Etobicoke Creek!! Must View House! (id:54662)
RE/MAX Realty Services Inc.
4 Fulmer Road
Brampton, Ontario
Truly a show stopper !! shows 10+++. upgraded from top to bottom. $$$$$ spent on high-end upgrades. Smooth ceiling throughout the house. Designer light fixtures throughout the house Flooring - hardwood throughout the main floor and second floor including all bedrooms. Pot-lights - throughout main floor, upstairs hallway and basement. Wall mounted floating TV units - second floor lounge area and basement Also included 2x tvs with wall mounts as is .Main and primary bathroom - fully upgraded with quartz countertops, undermount sinks, frameless glass showers, high quality tiles, faucets, hardware and wall accessories Powder room - high quality tiles, faucets and wall accessories Kitchen - fully upgraded with quartz countertop and quartz backsplash, high quality kitchen faucet, undermount sink, pantry with pull out drawers and one lower cabinet with stainless steel pull out pot and pan racks, pull out oil cabinet upgraded stainless steel hood, all stainless steel appliances, gas stove, waterline for fridge. Basement bathroom - high quality tiles, wall accessories, light fixtures, sink and shower faucets, frameless sliding glass door, floating vanity Basement bar/Kitchen- includes bar sink, stainless steel fridge, quartz countertop, barn wood accent wall with floating shelves Laundry room - stainless steel washer and dryer, folding wall table, upgraded laundry Tub and faucet. Closets - custom Closets in all bedrooms Custom shoe closet on main floor. Water softener system installed in the house. Exterior: Led Pot-lights Front and back yard landscaped with tress, shrubs and flowers Front porch and steps, side of house and entire backyard upgraded with stamped concrete. Bbq gas line in the backyard. (id:54662)
RE/MAX Realty Services Inc.
202 - 3200 William Coltson Avenue
Oakville, Ontario
Welcome to this 2-year-old, 1 Bed, 1 Bath unit in the prestigious Upper West Side Condo building in Oakville at the corner of Trafalgar Road and Dundas Street. This 520-sf unit has been appointed with quartz counter tops and a lovely white subway tile backsplash in the kitchen, wide plank laminate flooring throughout the living room and bedroom, 4-pc bathroom has modern tile surround in the tub area. In-suite laundry is neatly tucked into a closet just off the kitchen. 1 parking space and a locker unit for extra storage are included. Should you not have a vehicle, public transit is right outside your door. Great shopping, restaurants are just a short walk across the street. This unit would be great for a student attending Sheridan College located down Trafalgar Road. When the warmer weather arrives, you have your own Terrace for coffee in the morning or make your way up to the landscaped, 11th Floor rooftop patio to entertain more guests. Here you will find an indoor/outdoor bar and kitchen. (id:54662)
Ipro Realty Ltd.
10 - 105 The Pond Road
Toronto, Ontario
A Unbeatable Opportunity to Own a Well-established Fastest-growing Chinese Restaurant Franchise ! Situated at the Prime Location of York University with the Highly Coveted Student Dormitory, and this High-visibility Location & Exclusive Chinese Restaurant Permit in this Plaza Benefit from Steady Foot Traffic from both Student Residents and Workers outside of Campus ! Currently Operating as a Chinese Restaurant W/ 3 + 5 + 5 yrs remaining on the long lease , it can be Seamlessly Rebranded Later .This Establishment of approximately 2,023 Sqft with over 30 Seats was Renovated partially this year, Great for Family Operation w/ a great Local Workforce. The Seller is happy to Stay for 6 weeks and Help you Get Started.**EXTRAS** Gross Rent Rate of $6,743.33 + TMI of$3,665.48. This Profitable Business w/Fully Equip Kitchen Open 11:00AM to 11:00PM Daily. (id:54662)
Right At Home Realty
39 Rattlesnake Road
Brampton, Ontario
Indulge In The Unparalleled Elegance Of Your Dream Home, Nestled In The Prestigious And Highly Coveted Springdale Neighbourhood, Offering An Unrivalled Blend Of Convenience To World-Class Amenities, Upscale Shopping Centre's, And Effortless Access To Transit Routes. Separate Entrance To Finished Basement, This Impeccably Maintained Residence Is A True Masterpiece, Showcasing An Array Of Opulent Features Designed To Captivate Even The Most Refined Tastes. Every Corner Of This Home Exudes A Sense Of Meticulous Craftsmanship And Pride Of Ownership.From The Moment You Step Inside, You're Greeted By The Grandeur Of Soaring Cathedral Ceilings In The Foyer, Setting The Tone For The Sophisticated Spaces That Lie Beyond. The Living Room, With Its Majestic Towering Ceilings, Offers A Striking Focal Point, While The Expansive Family Room Seamlessly Flows Into The Elegant Kitchen, Living, And Dining Areas, Creating A Stunning Open-Concept Space Perfect For Both Intimate Gatherings And Lavish Entertaining.The Kitchen, A Gourmet Chef's Delight, Is Just One Year Old And Boasts Exquisite Quartz Countertops, Blending Timeless Beauty With Unmatched Functionality. Throughout The Home, Sophisticated Porcelain Tiles Elevate The Aesthetic, Offering Both Durability And A Refined Elegance. The Pristine Hardwood Floors Add Warmth And Charm, Harmonizing Effortlessly With The Homes Luxurious Design Elements.This Exceptional Property Is Move-In Ready, Presented In Immaculate Condition, And Offers A Rare Opportunity To Experience Refined Living At Its Finest. Welcome Home To The Epitome Of Luxury, Where Every Detail Has Been Carefully Crafted To Provide An Unparalleled Living Experience. Move In Ready!! Furniture Negotiable, Please Ask For Details (id:54662)
RE/MAX Realty Services Inc.
621 - 2480 Prince Michael Drive
Oakville, Ontario
Dont miss out ! A rare 2+1 bed corner suite in Oakvilles most coveted location! Limited edition and nearly impossible to findthis stunning 1,453 sqft sun-drenched corner unit is now available! With soaring 9ft ceilings, expansive floor-to-ceiling windows, and breathtaking panoramic views, youll enjoy both sunrise and sunset right from your living space. Nestled on the 6th floor with zero obstructions, you can even spot the CN Tower and Lake Ontario! two spacious balconies, and meticulous upgrades by the seller, including premium flooring, perfect for enjoying morning coffee with the sunrise or unwinding in the evening glow. The home boasts two full-size bathrooms, meticulous upgrades by the seller, who has invested $$$ to enhance every detail, including lighting, premium balconies flooring and other high-end finishes. This unit comes with an ultra-rare 3 underground parking spots and 3 lockers, an unbeatable combination for condo living. Approx 530 sqft terraces incl direct gas hookup for BBQ. Matching luxury amenities incl 24 hr concierge, gym, indoor pool and sauna, theatre room, billiards room, and party room. Amazing value condo fee covers almost everything; gas, water, building insurance, roof, windows, snow removal, grounds maintenance, visitor parking, bike storage, and EV charging area. Location is second to none As a true top-tier school district gem, this unit is within an 8-mins walk to some of Ontarios top 10-ranked schools, making it a dream home for families prioritizing education. The unbeatable location also offers seamless access to the QEW just 400 meters away, putting you in Torontos Financial District in just 25 mins. Close To Oakville Hospital. Oakvilles premier shopping and dining hub, Whole Foods, is only a 5min drive. Even better, convenience is literally at your doorstepjust across the street is a plaza with restaurants, Shoppers, TD Bank, and more, all within a 1-minute walk! Suites like this rarely hit the marketwhen its gone, its gone! (id:54662)
Rife Realty
20 Elderbridge Road
Brampton, Ontario
This stunning property boasts a total of 5,500 sq. ft. of living space, including all above grade square footage! 4+2 bedroom, 6 bathroom modern home. Enjoy the convenience of an additional kitchen with a side entrance, a cozy sunroom on the backyard patio, and a serene retreat room on the second floor. With 10-foot ceilings on the main floor and 9-foot ceilings on the second level, and hardwood all over, this home feels incredibly spacious. This beautifully renovated home, boasting over $200,000 in upgrades, includes a finished backyard with a fire pit, an extended driveway and fence, a sprinkler system, and a comprehensive security system. Not to mention finished, separate entrance 2 bedroom basement. Perfect for families seeking both luxury and comfort. This detached residence offers spacious rooms, a gourmet kitchen. Located in a prime neighborhood, you will have access to schools, parks, and shopping centers within 5-10 minutes drive, ensuring a convenient lifestyle. (id:54662)
Homelife/miracle Realty Ltd
20 Heggie Road
Brampton, Ontario
Welcome To This Stunning Home! Newly renovated, this spacious home features 4-bedrooms 3-washrooms and a 2-bedroom 2-washroom basement apartment registered as a "Legal Separate Unit". The Custom designed main floor kitchen is a chef's dream, featuring a large center island, new stainless steel appliances ample counter space with clean lines and beautiful quartz countertops. Engineered hardwood, porcelain tile with vinyl flooring in the basement apartment, coffered ceilings, custom designed wainscoting, pot lights, upgraded light fixtures, upgraded bathroom fixtures, Primary bedroom has an ensuite walk in closet, 9ft ceilings on main. Walk out from kitchen to backyard and onto a new concrete patio. "Legal Separate Unit" 2-bedroom 2-bathroom basement apartment has its own private patio, above grade separate entrance. All work completed to city building codes. In addition, this home has new windows, new furnace and a/c, new roof, New 125Amp electrical panel and service wire upgrade, New Upgraded plumbing, 5 Camera security system, 2 Laundry rooms and the list goes on! (id:54662)
Ipro Realty Ltd.
3945 Lodi Road
Burlington, Ontario
Welcome to 3945 Lodi Road, a spacious brand new 5 bedroom detached home with 4016sqft. of finished area in the sought after Alton Village neighborhood. Step into this beautiful home through the foyer that leads into the dining room, great room with a fireplace, kitchen and breakfast with walk-out to the backyard. Upper floor features a primary bedroom with 5-piece ensuite, along with four additional bedrooms and two 4-piece bathrooms. Loft offers open concept space! Builder finished basement offers recreation room, den and 4-piece bath. Excellent location conveniently located close to HWY access and walking distance to Go Transit, parks, schools and more! (id:54662)
Minrate Realty Inc.
2305 - 60 Absolute Avenue
Mississauga, Ontario
Step into luxury at the iconic Marilyn Monroe Absolute World-a breathtaking condominium in the heart of Mississauga. This spacious and sun-filled 2-bedroom suite welcomes you with modern elegance, featuring a sleep granite countertop and an open-concept design perfect for entertaining. Indulge in world-class amenities, 24/7 high-security, and a vibrant lifestyle just steps from Square One, shopping, dining and effortless public transportation. Wake up to stunning skyline views and experience the perfect blend of comfort, style, and convenience. Your dream home awaits! (id:54662)
RE/MAX Real Estate Centre Inc.
18 Twilley Road
Brampton, Ontario
This absolutely Stunning, ready to move in home, loaded With Tons Of Upgrades !!! Aprx.4000 Sqft of living space !!! 4 Spacious Bedrooms, 3 full washrooms and separate Loft on Second Floor. Separate Family, Living, Office, Kitchen and Dining room on the main floor. Spacious 2 bedroom 1 washroom Legal basement apartment and separate utility room for owner's use with attached 3pc washroom in the basement. The 2nd-level family room (loft) can be converted to 5th bedroom. Soaring 9'Ft Ceiling On Both Levels. Modern Layout with Modular Kitchen with custom cabinetry !!! Designer's Choice Sun Filled Eat In Kitchen With Quartz Counter Top & Backsplash !!! Builder Level-5 upgraded Hardwood on the Main and Second Floor !!! High end S/S Appliances with Wall Mount Microwave Oven and Gas Cooktop. Separate laundry on the Main floor. Pot-lights and High End Zebra Blinds throughout the house. Smooth ceiling with stunning crown molding and double sided gas fireplace on the main floor. Private office room on the main floor is perfect for remote work !! Upgraded master bedroom with two walk-in closets, tray ceiling and 5 piece upgraded ensuite. Smart home - remote controlled blinds, wifi controlled garage door opener & main door lock, Google door bell and Nest thermostat. Provision for central vacuum and EV charger !! Cozy outdoor deck having ample space perfect for relaxing with a morning or evening coffee, separate gas connection for BBQ!!! This prime location has park and bus stop in a walking distance. Nearby Plaza with top retailers, restaurants and new regional police station. Easy access to hwy 401 & 407 !!! (id:54662)
Right At Home Realty
47 - 1020 Central Park Drive
Brampton, Ontario
You'll have a lasting spark after viewing Central Park! Welcome to this 3-bedroom, 3-bath end-unit townhome, located near Bramalea City Centre with endless shopping, dining, and entertainment options. Featuring an updated, modern kitchen with ample storage, counter space, and quality appliances. 3 well-appointed bedrooms; The large primary has his and hers closet space, the second bedroom overlooks the backyard with a double closet. The finished lower level provides additional living space, perfect for a recreation room, home office, or guest suite with their own 3-piece bath. Enjoy the outdoors in your large private backyard, ideal for family gatherings, gardening, or relaxation. Conveniently located near schools, shopping, transit, and major highways for an easy commute. This home is a must-see! (id:54662)
Keller Williams Referred Urban Realty
207 - 4065 Brickstone Mews W
Mississauga, Ontario
Lovely 1 Bedroom Condo , W/OPEN Balcony AND BEAUTIFUL VIEW At Prestigious Parkside Village. Nice & Rare Layout W/Separate Kitchen, Granite Counter & Lots Of Cupboard Space. 10 Ft Ceiling Floor To Ceiling Windows. UPDATED & BEAUTIFUL, hardwood floors, One Parking & One Large Locker Included. Fantastic Building W/All Amenities: Indoor Pool, Rooftop Garden, Exercise Room, Party Rooms, 24 Hrs Security. Walk To Square One, Sheridan College, Ymca, Living Arts Centre, Restaurants & Major Hwys. CELEBRATION SQUARE, GREAT PLACE AND LOCATION ! (id:54662)
Sutton Group - Summit Realty Inc.
913 - 145 Hillcrest Avenue
Mississauga, Ontario
LOCATION, LOCATION! A RARE GEM IN THE HEART OF MISSISSAUGA! Experience luxury living in this stunning, fully upgraded 2-bedroom + solarium + den condo, where modern elegance meets ultimate convenience! This bright and spacious unit has been meticulously renovated with sleek flooring, a sun-filled solarium perfect for a home office or relaxation space, and recessed pot lights in the living room & den, creating a warm and inviting ambiance. The chefs dream kitchen boasts Quartz countertops for a sleek, modern finish, Premium appliances GE Electric Stove & Fridge, Bosch Dishwasher & Samsung's stackable Washer & Dryer, Stylish white cabinetry that exudes elegance & upgraded bathrooms featuring modern fixtures and finishes. Live Where Lifestyle Meets Convenience! Unbeatable Location, just 2-minute walk from Cooksville GO Station for your express commute to downtown Toronto ideal for commuters! Minutes from Square One Shopping Centre, top restaurants, grocery stores, and all essential amenities. Outdoor lovers will love the parks, gym, tennis, squash & basketball courts right at your doorstep. Enjoy a vibrant nightlife, shopping, and top-tier dining just minutes away. This is your chance to own a beautifully upgraded home in one of Mississauga's most sought-after locations. Don't miss out your dream condo awaits! (id:54662)
Homelife Silvercity Realty Inc.
32 Pinebrook Circle
Caledon, Ontario
Welcome to this beautifully renovated 3+2-bedroom, 3 full bathroom bungalow in the highly desirable Valleywood neighborhood. This immaculate home offers modern upgrades, versatility, and comfort perfect for multi-generational living! Main Floor Highlights: Spacious primary bedroom with a custom-designed walk-in closet and a luxurious ensuite Modern, open-concept kitchen with sleek finishes and ample storage9-ft and 12 ft ceilings, pot lights, and elegant window treatments Main floor laundry & central vacuum system for added convenience. Finished Basement Suite: Two generously sized bedrooms Private ensuite bathroom Dedicated laundry room ideal for extended family. Prime Location: Nestled in a family-friendly community, this home is just minutes from parks, a library, and quick access to Highway 410.Dont miss out on this move-in-ready gem perfect for growing or extended families! (id:54662)
Royal LePage Credit Valley Real Estate
1 Hearthstone Court
Brampton, Ontario
Discover your dream home! Rare end-unit detached on largest lot on the street, offering unparalleled space & privacy in prime Brampton location. Steps to schools, Bramalea City Centre, Chinguacousy Park, & transit. Enjoy peace of mind with a new furnace/AC (2023) & upgraded electric panel. Modern upgrades include a spa-like bath with rainfall shower, fresh paint, stylish lighting, & new window coverings. Smart home features, gas fireplace, & central VAC ensure comfort & convenience. Spacious, well-lit interiors flow seamlessly, ideal for family living & entertaining. Professionally landscaped garden with mature trees, 2 sheds, & ample 3-4 car parking. Effortless Hwy 410 access. Move-in ready & waiting for you! (id:54662)
RE/MAX Gold Realty Inc.
31 Hanson Road
Mississauga, Ontario
Welcome to gorgeous totally renovated and updated house in the heart of Mississauga. Walk to Cooksville GO, Future LRT, SQ1, Groceries, Parks, Schools. This Modern Oasis Features An Open-Concept Layout That Seamlessly Connects The Living, Dining And Kitchen Areas with hardwood and ceramic floors, pot lights, built in BOSE audio system and fireplace. Gourmet kitchen boasts sleek quartz counters, custom cabinetry and stainless steel appliances, with walk-out to party size deck with galvanized wrought iron railing. Hardwood stairs with wrought iron railings leads to second floor with three bedrooms with laminate flooring and two renovated washrooms, Skylite. Spacious Master bedroom with 4-piece ensuite complete with a glass-enclosed rainfall shower and dual vanity, walk-in closet with organizers. Professionally finished basement apartment with separate entrance, complete with its own newer kitchen with Quartz counter, stainless steel Fridge and Ranghood, B/I cooktop, recreation room with laminate floor with cork subfloor insulation, pot lights, built in audio system and wood burning fireplace, 4-piece washroom with shower and bidet, laundry room with washer, dryer and built in shelves, another set of washer and dryer, suitable for in law suite or potential rental income. Large fully fenced backyard with deck, interlock patio, shed, natural gas firepit, gas line for barbeque and children playground great for family gathering and entertainment. Recently re-shingled roof with exterior pot lights and newer fascia, soffit, gutters and downspouts. Updated heating/ventilation system and electrical panel, two car garage with garage door opener with remote. Very nice and well cared for house. (id:54662)
Right At Home Realty
17 Springhurst Avenue
Brampton, Ontario
Beautiful and Well Kept 3 Bedroom detached Home in greatd neighbourhood with lot of great features like New Waterproof Vinyl floors, New Kitchen, Counter & sink, New S/S Appliances, Newer Light Fixtures, Newer Washrooms Vanities, totally updated home, Big Deck, Extended Concrete driveway, updated Roof, Furnace, and lots More!!!! ** This is a linked property.** (id:54662)
RE/MAX Realty Services Inc.
27 Foxmere Road
Brampton, Ontario
Price to sell !!! Seller has spend more than $300 K for the upgrades for your dream home with living space 4174 sq. ft (3086 sq. ft upper grade plus 1088 sq. ft. basement) .Spacious 4 bedrooms+ 5 Washrooms+2 bedrooms with Large Big above ground walkup window. House has double door entry with lots of upgrade with impressive Porcelain Tiles in the kitchen, Washrooms and hardwood through out the main floor with Oak staircase. Modern Kitchen with inbuilt high-class Oven, stainless steel fridge and dishwasher. Main level has Den which can be use as office. Whole house has hardwood ,freshly painted, lots of pot light.2 bedroom legal basement with with one more room with window for good rental income. Stamped driveway, porch , staircase and side of the house for the entrance of basement . Separate laundry for the main and basement Close to Park/School/Shopping Plazas/Public Transit, Place Of Worship and Major Hwys. Don't miss the opportunity to make this your dream home!! LEGAL BASEMENT HAS GOOD RENTAL POTENTIAL WILL HELP TO PAY OFF YOUR MORTGAGE. (id:54662)
King Realty Inc.
200 - 200 Dunn Avenue
Toronto, Ontario
Discover modern comfort and classic charm at 200 Dunn Avenue, ideally situated in one of downtown Toronto's trendiest neighborhoods. This beautifully updated 3-bedroom suite offers over 1,500 sq. ft. of inviting living space in an original brick building that perfectly blends historic appeal with contemporary upgrades. Step inside to find rich hardwood floors throughout, soaring high ceilings, and heated flooring that adds warmth to every room, all bathed in abundant natural light. The spacious layout includes three generous bedrooms that provide flexible living options for families, professionals, or roommates. The sleek kitchen features high-end stainless steel appliances and modern finishes, creating an ideal setting for culinary creativity. Enjoy your morning coffee on the charming front porch or relax in the shared backyard oasis - perfect for summer gatherings. With its prime location, you'll be just minutes away from High Park, scenic bike trails, and an array of restaurants, cafés, and boutique shops. Excellent transit options, including nearby streetcars and bus routes, ensure effortless connectivity to the rest of the city. Live where sophistication meets convenience at 200 Dunn Avenue - a rare opportunity to embrace downtown Toronto living at its finest! (id:54662)
RE/MAX Hallmark Realty Ltd.
527 - 165 Legion Road N
Toronto, Ontario
RARE Terrace Alert - Welcome to the California Condos where you can enjoy Waterfront Living in Style. This one bedroom plus den is an Entertainers DREAM with a Sunny South Exposure &Enormous 546 Sqft Terrace. Bask in sunshine while surrounded by Lake and Ravine Views. Your Modern Open-Concept Kitchen Features a Centre Island, Quartz Counters, SS Appliances and Stylish SS Rangehood. Your Den can Easily Function as an Eat-In Kitchen Area or an Ideal Home Office. Your Generous Open Concept Floorplan includes 9 Foot Ceilings, Upgraded Lighting with dimmer (2025), Freshly Painted Walls/Ceilings/Baseboards (2025), Wide-Plank Laminate Flooring. Enjoy Access to the Terrace from both your Living & Bedroom Areas. Ample Closet Space in both the Primary Bedroom and Front Door Closets. New Washer/Dryer (2024 with warranty). This Luxury Building includes 5 Star Recreational Facilities including: Indoor & Outdoor Pools and Whirlpools, 2 Gyms (31st & 4th Fl), Rooftop Party-Room & Outdoor Terrace with Panoramic Lake and City Views, Landscaped Rooftop Garden, Sauna, Squash Courts, Yoga, Aerobics Studio, Running Track, BBQ's, TTC Accessible, Steps from the Waterfront, Martin Goodman Trail(Run/Walk/Bike/Blade), Restaurants, Shopping, Groceries, Farmers Markets and More! Enjoy Life By The Lake in a Vibrant & Active Community. (id:54662)
Royal LePage Signature Realty
24 Furrows End
Brampton, Ontario
Experience Unparalleled Privacy Along W/ The Perfect Blend Of Serenity And Convenience In This Stunning 5+1 Bedroom, 4.5 Bathroom Home Nestled In A Tranquil Cul-De-Sac In The Prestigious Heart Lake West Community. Set On An Oversized Pie-Shaped Ravine Lot Which Backs Onto The Etobicoke Creek & Multiple Trails, This Home Offers Nearly 3,300 Square Feet Of Meticulously Maintained Living Space! The Main Floors Boasts Hardwood Throughout The Expansive & Elegant Living Room & Dining Room Combo Along W/The Bright Eat-In Kitchen Which Overlooks The Charming & Cozy Family Room. Awaiting You Outside Is A Private Backyard Oasis Featuring An Above-Ground Pool, A Relaxing Pond, And An Abundance Of Professionally Landscaped Space Providing A Serene And Inviting Retreat For All To Enjoy. Upstairs Discover Five Spacious Bedrooms, Including A Primary Suite W/ An En-Suite & A Walk-In Closet Along W/ Two Other Full Baths And A Conveniently Located Laundry Room Making It A Perfect Family Home. The Fully Finished Basement Offers In-Law Suite Potential Featuring A Large Recreational Area And An Additional Bedroom W/ A 3-Piece En-Suite. (id:54662)
RE/MAX Escarpment Realty Inc.
21 Chisholm Street
Oakville, Ontario
Harbour Living in Central Oakville. Unique three-storey townhouse, ideally situated just a few paces from the lake and a short stroll to downtown Oakville. Renovated with style and function in mind, this home offers exceptional living spaces and breathtaking views. The main floor is designed for modern living, featuring a stunning kitchen with a large island, high-end finishes, and an open-concept family space with gas fireplace that flows seamlessly to a spacious back patio, perfect for outdoor entertaining. The second floor offers three bedrooms, including a luxurious primary suite where you can wake up to spectacular harbour and lake views. Enjoy the Juliette balcony, a generous walk-in closet, and a spa-like ensuite, creating a true retreat. Onto the third-floor loft - a versatile space with its own kitchenette, skylights, and a private balcony with breathtaking views. Whether used as a fourth bedroom, teenage retreat, in-law suite, home office, or entertainment space, it offers endless possibilities. The finished basement adds even more living space, featuring a recreation area, gym, cozy gas fireplace, and direct access to the double-car garage. Enjoy the best of harbour living, with the charm of downtown Oakville at your door step shops, restaurants, cafes, and entertainment just moments away. This is more than a home; it's a lifestyle. (id:54662)
RE/MAX Aboutowne Realty Corp.
126 - 1380 Costigan Road
Milton, Ontario
Welcome to this beautifully designed and well maintained stacked townhouse, offering the perfect balance of style and practicality in a prime, family friendly location. With a sought-after main floor front And back walk-out, this home is both functional and inviting. From the moment you arrive, you'll be drawn to its impressive curb appeal- featuring a stately brick and stone exterior, a beautifully landscaped private front garden overlooking a scenic greenbelt (with no front neighbours), and a one car garage with ample visitor and street parking. This move-in-ready home is prepared for its next owner to enjoy!Step inside to an inviting open-concept layout, where a cozy living and dining area with laminate flooring seamlessly flows into a spacious walk-in cloakroom. The well-equipped kitchen boasts a white backsplash, stainless steel appliances (refrigerator, stove, built-in dishwasher, and microwave), and a full-size pantry for extra storage.The airy primary bedroom, conveniently located on the main floor, is filled with abundant natural light streaming through oversized windows. It features a generous his & hers walk-in closet and a private 4 pcs ensuite, ensuring both style and functionality.The lower level is a delightful surprise, filled with natural light from oversized windows. It offers two additional well-sized bedrooms, a bright and cozy family room perfect for entertaining, a 4-piece bathroom, and a dedicated laundry room for added convenience. Additional highlights include freshly painted walls, modern pot lights, and a stylish accent wall.The attached single-car garage provides direct access to the home and is thoughtfully equipped with an automatic garage door closer, custom shelving for extra storage, and a tire rack for seasonal storage needs. With approximately 1,400 sq. ft. of finished living space, this home feels much larger than it appears. (id:54662)
RE/MAX Real Estate Centre Inc.
1401 Tamworth Court
Burlington, Ontario
Presenting this luxurious gem in a highly sought after neighbourhood of upper Tyandaga, on a serene cul-de-sac in Burlington. This custom-built home makes you feel like royalty, as it exudes the essence of a castle. Boasting over 3,800 square feet living space, 4 huge bedrooms and 2.5 bathrooms this property is sure to tick all your boxes. Thats not all folks - youll enjoy the vaulted ceilings, 2 circular staircases, 2 balconies, crown moldings, Italian Carrera marble floors and 3 cozy fireplaces. The custom designed kitchen is every chef's dream, featuring exquisite Carrera marble flooring, premium stainless-steel appliances, granite countertops, and a convenient centre island with a second sink and a wine-rack. Sliding doors off the kitchen lead to the backyard deck. Hardwood floors flow into the large separate dining area and wall to ceiling windows provide scenic views and loads of natural light. A study room and 2-piece bathroom complete the main floor. The partially finished basement provides opportunity for additional living space, with 1800 square feet waiting for your personal touch. Great potential for an in-law suite! Go outside and enjoy the composite decking wrapped around the property, providing ample space to enjoy your outdoor oasis. A triple car garage, 9 spaces in the driveway and a lot size of 177ft x 161ft, makes this a truly grand property. This remarkable home seamlessly combines luxury, comfort, and convenience, making it a perfect haven for your family. RSA. (id:54662)
RE/MAX Escarpment Realty Inc.
3258 Kingsholm Drive E
Oakville, Ontario
Prestigious Executive Home Boasts Over 5450 Sq.Ft Of Luxurious Living Space Not Including The Lower Level. Enjoy Elegant Finishing Featuring Gourmet Chef's Kitchen Fully Equipped With Top Appliances. Exceptionally Generous Space With 14Ft Ceiling Hts In The Family Room, 10 Ft In The Main Floor, 9Ft In The Basement. Extensive Crown Mouldings, Crystal Chandeliers, Pot Lights, California Shatters Throughout. Freshly painted throughout, and all new LED lights. (id:54662)
Right At Home Realty
120 Sea Drifter Crescent
Brampton, Ontario
Absolutely Gorgeous 3 B/room and 3 Baths Spacious T/house With Finished B/ment To The Beautiful Landscaped B/yard Patio/ Front. 9' Ceiling With Very Spacious Comb/Living/Dining Are. Led Pot Lights and Chandeliers, Gleaming Hardwood on main floor with oak staircase New Laminate floor on 2nd level & basement. No carpet in the house. Huge Gourmet Kitchen Quartz Countertop and Backsplash with Breakfast Bar. Walkout To Deck. S/Steel fridge stove Dishwasher Washer/dryer Zebra Blinds RING Flood light with camera Ring door bell with camera Nest thermostat keyless entry door garage door opener with WiFi Quarts counter tops in 2 w/rooms Walking Distance To Temple, Plaza and Grocery Stores. Freehold Townhouse s/s laundry sink with cabinets. thousands spent recently. The best property super clean in the Area. please show. you will be glad you did. (id:54662)
RE/MAX Crossroads Realty Inc.
60 Capistro Street
Brampton, Ontario
Welcome to this beautifully upgraded home, offering 4,451 sq. ft. of total living space with 3,239 sq. ft. on the first two levelsand a brand-new, 3-bedroom legal basement (1,212 sq. ft.).Step inside to discover an open-concept living and dining area, perfect forentertaining, along with a spacious kitchen and family room layout. The home boasts huge windows that flood the space with natural light,creating a bright and inviting atmosphere.Upstairs, you'll find 5 generously sized bedrooms, including two luxurious master suites, each with a5-piece ensuite. The grand staircase features double-height ceilings, adding to the home's elegance.The extended concrete driveway offers parking for up to 5 cars outside, plus 2 in the garage. (id:54662)
Coldwell Banker Dream City Realty
2217 - 360 Ridelle Avenue
Toronto, Ontario
Imagine the perfect blend of space, comfort, and convenience in this rare, family-sized 2-Bedroom + 2-Bath corner condo in a prime Midtown location. Surrounded by million-dollar homes and lush parks, this bright, west-facing unit offers captivating sunset views over the picturesque Briar Hill/Glen Park neighborhoods. The open-concept layout is designed for modern living. The spacious living room flows into a formal dining area, ideal for both everyday living and entertaining. Gleaming parquet floors throughout. The modern white kitchen features ample cabinetry, a double sink, and a built-in dishwasher for added convenience. Retreat to the large primary bedroom with its private 3-piece ensuite, while the 2nd Br offers versatility for family, guests, or a home office. All-inclusive maintenance fees mean carefree living, covering utilities and amenities alike. This meticulously maintained building offers a range of lifestyle-enhancing features, including a gym, indoor pool, sauna, visitor parking, games room with a ping pong table, and a welcoming library. Walk just 10 mins to either Glencairn or Eglinton West Subway Stations on Line 1 Yonge-University, connecting you quickly to downtown and soon the Eglinton Crosstown LRT Line 5. Stroll or bike the Beltline Trail, shop at nearby Yorkdale Mall, Lawrence Square, or Lawrence Plaza: Metro, Fortinos, LCBO, Tim Hortons, and Shoppers Drug Mart. Commuters will love the easy access to Allen Road and Highway 401. Super clean and move-in ready, this bright corner unit offers the perfect combination of style, comfort, and unbeatable location. Don't miss this rare opportunity to elevate your lifestyle in one of Midtowns most sought-after neighborhoods! (id:54662)
RE/MAX Ultimate Realty Inc.
4011 Lantern Lane
Burlington, Ontario
This 3184 Sq. Ft Plus 1775 Sq. Ft Finished Bsmt. Home Is Situated In A Private Court In The Prime Lakeshore Community Within Minutes To The Lake Amongst Multi Million Custom Built Homes, Having Pride Of Ownership Throughout, Manicured Grounds With A Large Deck For Family Gatherings, Open Concept Layout With An Almost Greenhouse Kitchen Bringing The Outdoors In With Sunshine Flooding In, Numerous Updates, Renovated Kitchen with Granite Countertops And Center Island, Ample Cupboard Space. Open To A Large Family Room With Built In Cabinetry And Feature Walls, Numerous Floor To Ceiling Windows, Newer S.S. Appliances, Unique 2nd Floor Loft (Bedroom) With Slanted Ceilings, Open Concept Bsmt With Kitchenette For Convenient Entertaining. Some Room Left For Your Own Personal Touches. Immaculate Move In Condition. Shows 10+++. **EXTRAS** Ent-To Garage. Main Floor Den. Hardwood Floors And Smooth Ceilings Throughout, Interlocked Driveway, No Sidewalk, Renovated Kitchen, Formal Dining Room. Open Concept Layout. (id:54662)
RE/MAX Premier Inc.
58 Bansbury Circle
Brampton, Ontario
Welcome to Lease this stunning detached home in Brampton prestigious Toronto Gore Rural Estate area! Boasting over 4400 sq.ft. of living space, The home welcomes you with an impressive double-door entrance. Mirage Maple 5" Hardwood Through Out, Crown Moldings And Wainscoting, Waffle Ceiling In F.R W/Pot Lights & Gas F.P, Pot Lights In & Outside Upgraded Kitchen And Has Granite Counters/Backsplash, Gas 5 Burner Cooktop, B/I Appliances, W/I Pantry & Serving Counter, Open Concept, Lr/Dr, Double Door Ent, Oak stairs, Iron Pickets, Upgraded Laundry, Counter/Backsplash, 200 Amp, Huge Cold Room, H-Vac Vent System. As you enter you Greeted by wainscoting which artfully adorns the walls, encapsulating unparalleled craftsmanship. The heart of the home, a gourmet kitchen, shines with gleaming marble countertops, built-in appliances flows into an open-concept main floor lay out and premium stainless steel appliances. Enjoy the large family room for gatherings and relaxation with gas fire place and coffered celling. 4 spacious bedrooms and 3 full washrooms upstairs with lot of sunlight and where you can enjoy 2 primary master bed rooms and bedroom 3 & 4 have its own jack & jill bathroom, this home offers comfort and privacy for the whole family. W/O to beautiful modern spacious deck and huge back yard. The fully finished basement with separate entrance divided into two parts Area 1 includes a recreation room which can be used as a theatre room. Area 2 offers you a gym and play room with a full washroom. Don't miss out. (id:54662)
Intercity Realty Inc.
306 - 335 Webb Drive
Mississauga, Ontario
Welcome To Urban Sophistication At 335 Webb Drive, Mississauga! This 2-Bedroom, 2-Bath Condo Offers A Perfect Blend Of Comfort And Style In The Heart Of The City. The Spacious Layout Features A Sun-Filled Solarium, Perfect For A Home Office, Reading Nook, Or Relaxation Spot, With Sweeping Views Of The Vibrant Cityscape. The Modern Kitchen Boasts Sleek Finishes And Ample Storage, Seamlessly Flowing Into The Open-Concept Living And Dining Area, Ideal For Entertaining Or Cozy Nights In. The Primary Bedroom Includes An Ensuite Bathroom, Providing A Private Retreat, While The Second Bedroom Is Perfect For Guests Or Family. Enjoy A Host Of Amenities, Including A Fitness Center, Indoor Pool, And 24-Hour Concierge. Steps From Square One Shopping Centre, Dining, And Entertainment, With Easy Access To Transit And Major Highways. Experience Convenience, Luxury, And Lifestyle In One Of Mississauga's Most Sought-After Addresses! Property Can Be Leased For $3200 W/ Furniture. (id:54662)
Century 21 Green Realty Inc.
127 - 2441 Greenwich Drive
Oakville, Ontario
Welcome to Millstone on the Park, a sought-after community in Oakville! This rarely available, bright, and airy end-unit stacked townhome offers an impressive 1,012 sq. ft. of living space, plus a 350 sq. ft. private rooftop terrace AND a walkout balcony from the living/kitchen area perfect for morning coffee or relaxing evenings. Ideal main floor layout with open concept kitchen, living, and dining room, plus main floor powder room. The kitchen is equipped with stainless steel appliances, offering both style and functionality. Designed for comfort and convenience, this spacious layout includes two generous bedrooms and a second-floor 4-piece bathroom. 2nd floor also features top of the line built-in, stackable laundry machines. The massive primary bedroom even includes a charming reading nook. On the 3rd level, step outside to enjoy south-west views and beautiful sunsets from your expansive rooftop terrace, or take in the tranquility of the courtyard-facing terraces on the main floor. Home sale includes all Custom Hunter Douglas Blinds. Location is key just minutes from Bronte GO Station, QEW, and Hwy 407, and within walking distance to Oakville Transit, Bronte Creek Provincial Park, shopping, restaurants, top-rated schools, and the hospital. Bonus: Two owned parking spaces are included! Don't miss this incredible opportunity to own one of the best and biggest townhomes in this vibrant Oakville community! Note: Installed in 2021 - New Air Handler, Water Heater, Smart Thermostat. All units are owned! No monthly rental fees, making this unit more affordable. (id:54662)
Royal LePage Meadowtowne Realty
4004 Midhurst Lane
Mississauga, Ontario
LEGAL BASEMENT APARTMENT! Discover the perfect one-bedroom basement apartment in the heart of Mississaugas charming Rathwood neighborhood. This beautifully renovated space combines modern elegance with convenience, all within walking distance to parks, major roadways, bus stops, and diverse shopping options. You'll enjoy easy access to highways while being nestled in a peaceful, quiet area. Bathed in natural light from stunning large windows, the apartment features a thoughtfully designed bathroom that adds a touch of luxury. Step outside to private backyard - a serene oasis with meticulously kept gardens that not only enhance the homes appeal but also provide a tranquil setting for relaxation. Plus, with your own private entrance, you'll experience the ultimate in privacy and security. This apartment is not just a place to live; its a true sanctuary that offers both comfort and convenience - perfect for anyone looking to make it their home. (id:54662)
RE/MAX Escarpment Realty Inc.
#1410 - 1035 Southdown Road
Mississauga, Ontario
S2 Stonebrook Private Residences at Lakeshore & Southdown is located in the heart of Clarkson Village, across Clarkson GO Station and minutes from Port Credit. This brand-new, never-lived-in modern condo offers a spacious open-concept layout with 1 bedroom + den, a luxurious 4-piece ensuite bathroom featuring a frameless glass shower stall and a soaker tub, and 727 square feet of living space, plus a double balcony. The unit comes with 1 parking space and 1 locker. The condo also boasts a large kitchen island with a breakfast bar, a generously sized primary bedroom with two closets, and a versatile den that can function as a second bedroom, home office, reading room, guest space, or flex space. Floor-to-ceiling windows bring in abundant natural light and offer a calming lakeview from the expansive open balcony. Internet is included in the monthly rent. The location is ideal with Metro, Canadian Tire, Shoppers Drug Mart, and LCBO all within walking distance. The Clarkson neighborhood offers the perfect blend of urban convenience and suburban charm, providing easy access to essential amenities and a variety of lifestyle options. This thoughtfully designed residence offers an excellent living environment, whether you're working from home in the versatile den or enjoying the modern amenities. The property maintains a smoke-free environment, ensuring a clean and fresh living space for all residents. (id:54662)
Sam Mcdadi Real Estate Inc.
2906 - 3100 Kirwin Avenue
Mississauga, Ontario
Nestled in the heart of sought after Cooksville ,this stunning 2906-3100 Kirwin Ave, also known as Lynwood Lane, is sure to impress. With its perfect blend of style, convenience, and urban energy(1km from Cooksville Go , minutes to future LTR) this condo offers the ideal living experience.Located on a spacious 4-acre green oasis, the building boasts mature trees, an outdoor pool, a tennis court, trails, visitor parking, and more. The renovated west-facing unit features an open-concept dining and living room with laminate flooring throughout. The kitchen has been completely revamped with quartz counters, a backsplash, lighting, a sink, and stainless steel appliances.The primary bedroom boasts a large walk-in closet and access to the balcony. The office/breakfast room is a great bonus space with a cozy fireplace. The suite comes with an en-suite locker, laundry , two underground parking spots, and all-inclusive utilities, including cable and internet.Simply move in and enjoy this luxurious and convenient home. (id:54662)
Ipro Realty Ltd.
524 Fergo Avenue
Mississauga, Ontario
Welcome to this stunning, fully renovated home in the heart of Cooksville! This beautifully upgraded 3-bedroom home features a spacious, modern layout with an open-concept kitchen, a large island, ample cabinetry, and high-end appliances. The primary bedroom boasts an ensuite bathroom, while a second full bathroom serves the additional bedrooms, and a convenient powder room is located on the main floor. A separate entrance leads to the bright and spacious basement apartment, complete with a high ceiling, a well-appointed kitchen, a combined living area, one bedroom, and a full bathroom currently rented to AAA tenants. Enjoy the convenience of an attached garage and two additional parking spaces. Located in a fantastic community with great amenities, this home is a must-see! (id:54662)
Revel Realty Inc.

