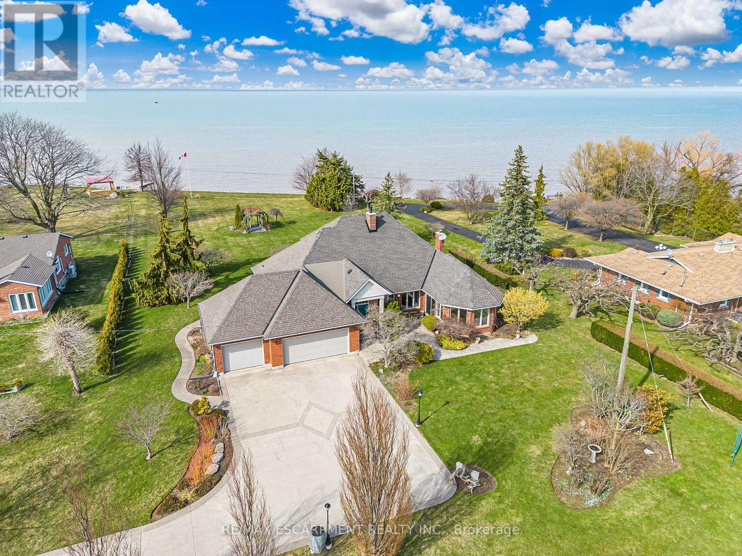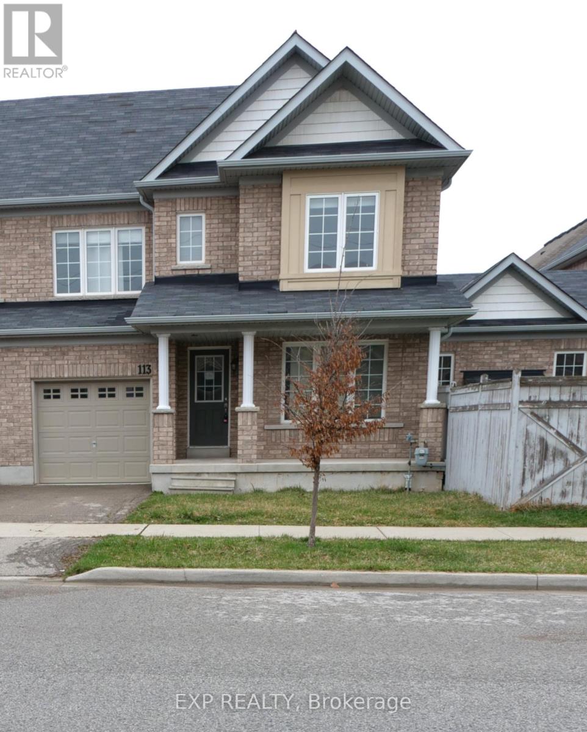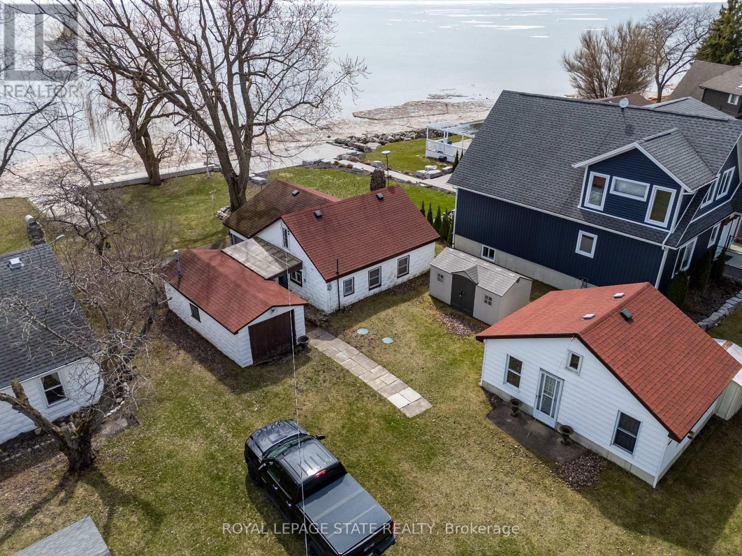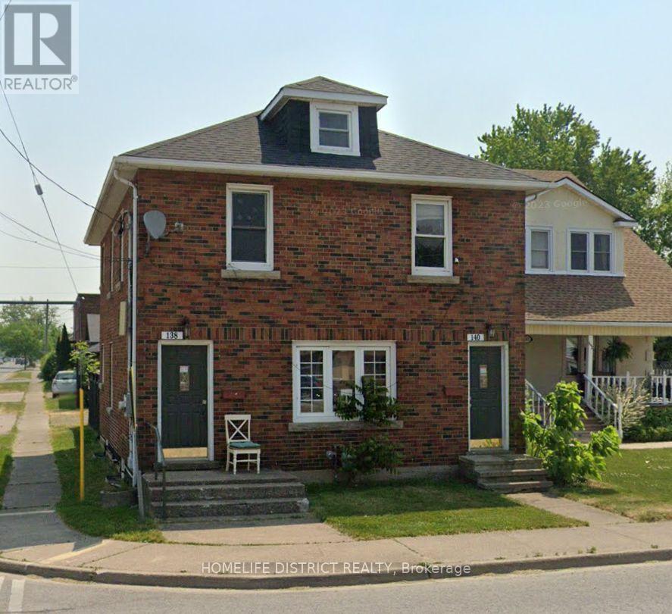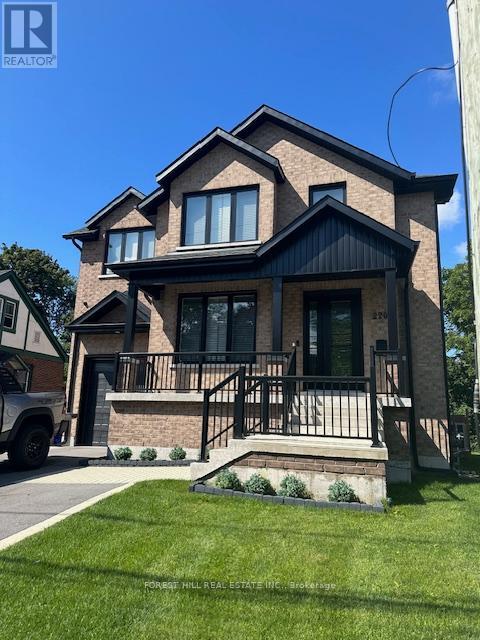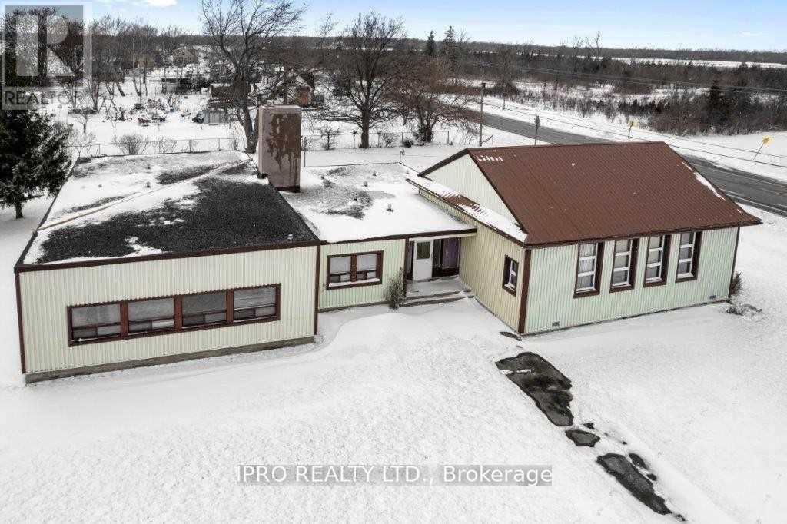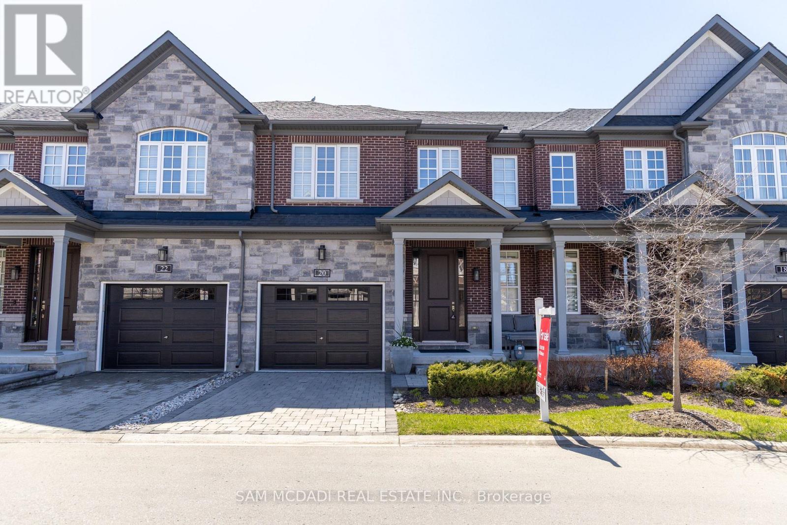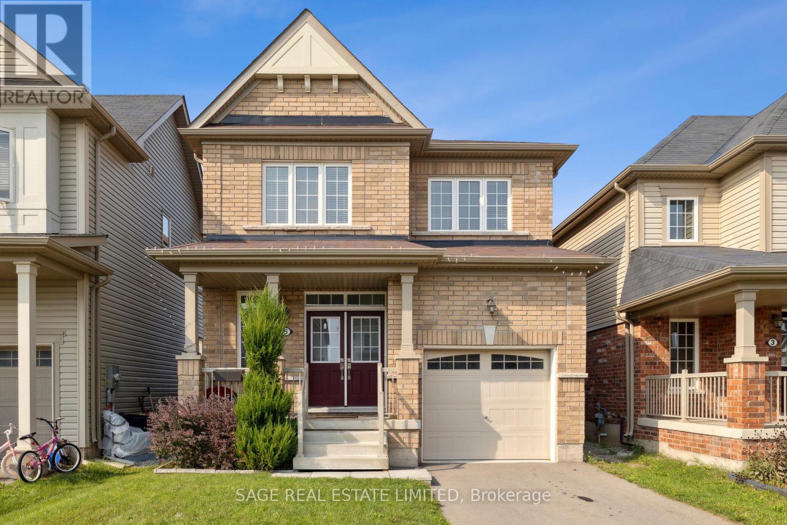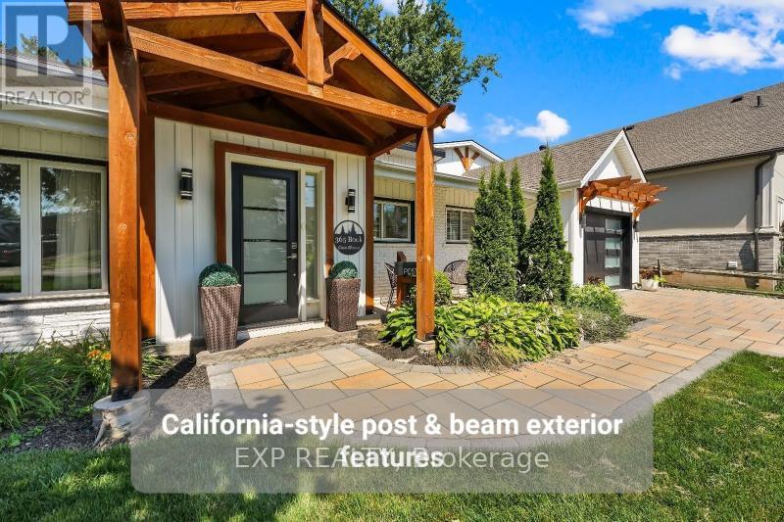3503 Lakeshore Road
Lincoln, Ontario
LAKEFRONT LUXURY MEETS VINEYARD EXCELLENCE. Nestled along 120 feet of Lake Ontario shoreline, this extraordinary estate allows for both sophisticated living and vineyard cultivation. Set on a coveted 10.9 acres, this magnificent property offers an unparalleled lifestyle opportunity. Embrace the vintner's lifestyle with 8.5 acres of meticulously maintained vineyard featuring four distinguished grape varieties: Shiraz, Kerner, Sauvignon Blanc, and Gewürztraminer. Whether you're an enthusiast seeking to produce your own collection or a connoisseur desiring the ultimate wine country lifestyle, this vineyard offers both prestige and potential. The property's shoreline has been professionally reinforced and protected, ensuring lasting enjoyment of your waterfront investment. Crafted in 1995 by the esteemed Phelps Homes, this 2,543 square foot residence features four bedrooms, 2.5 bathrooms, triple car garage and municipal water. The main-floor primary suite offers views of Lake Ontario, a walk-in closet and an updated 4-piece ensuite. Additional structures include a detached garage/workshop with concrete flooring and hydro service, and a solid 48' x 24' barn. This exceptional estate represents a once-in-a-lifetime opportunity to acquire a premium lakefront property with productive vineyard acreage - a combination rarely found. Here, luxury living meets agricultural heritage in perfect harmony, offering not just a home, but a distinguished lifestyle and potential legacy. (id:59911)
RE/MAX Escarpment Realty Inc.
113 Keith Crescent
Niagara-On-The-Lake, Ontario
Welcome to your dream home in one of Niagara-on-the-Lakes most desirable neighborhoods, just steps from the QEW for effortless commuting. This beautifully appointed, upscale residence is perfect for those seeking stylish, low-maintenance living without compromising on comfort. Step inside and be greeted by a bright, airy layout featuring 3 generously sized bedrooms, 3full bathrooms, plus a convenient powder room by the front entry. Throughout the home, you'll find elegant hardwood floors, a cozy natural gas fireplace, and tasteful natural wood accents that create a warm, inviting atmosphere. The recently finished basement offers a fantastic extension of living space, complete with a spacious family room, additional bedroom, full 3-piece bathroom, laundry, and abundant storage ideal for growing families or guests. Outside, enjoy your fully fenced backyard oasis with a charming pergola, perfect for relaxing or entertaining. The attached insulated single-car garage adds extra convenience and functionality. Nestled in a safe, quiet, family-friendly community, you're within walking distance to Fashion Outlet Malls, popular restaurants, and Niagara College. Don't miss this opportunity to make this exceptional home yours schedule your private tour today! (id:59911)
Exp Realty
343 Merritt Street W
St. Catharines, Ontario
Welcome To The Merriton Historic 1873 Townhall An Incredible Opportunity For Businesses Seeking A Unique And Prestigious Space. This Property Boasts A Spacious And Versatile Layout, Offering 2550 Square Feet Of Office Space On The Main Floor (Wheelchair Accessible) Also Feat. 2350 Square Feet On Second Floor, Previously Used As A Hall/Event/Social Club. With Elevator Access. Also Feat. Bathrooms, Kitchen, Large Stage, And High Ceiling's This Distinctive Space Offers Endless Possibilities And Would Suit A Variety Of Uses. Property Comes With 11 Parking Spots. Please Note Landlord May Consider Leasing The Main Floor Office Or Second Floor Separately Terms To Be Negotiated. Property Located Min To Downtown St Catharines, Shopping, Plaza, Community Centre, Parks Major Highway And All Amenities. (id:59911)
RE/MAX West Realty Inc.
11273 Harbourview Road
Wainfleet, Ontario
Nestled on the shores of Lake Erie, this cozy 3 season waterfront cottage offers an idyllic escape from the hustle and bustle of everyday life. With a charming bunkie (363 sq ft) for guest accommodation, this property is perfectly suited for those seeking a peaceful retreat in a quiet area, while still being conveniently close to city amenities. Whether you prefer to relax with a book, entertain guests, or simply take in the natural beauty, the large outdoor areas provide a serene backdrop for all activities. Inside the cottage (781 sq ft) you will find a functional kitchen, cozy living area with gorgeous field stone fireplace with electric insert, separate dining and sitting area with wall of windows providing endless lake views.This cottage property boasts concrete break wall, detached garage for all your outdoor gear and recreational equipment, and large storage shed offering even more storage options. Located just 10 minutes from Port Colborne, this cottage provides the perfect balance of tranquility and accessibility. The proximity to the city ensures that you will never be far from modern conveniences, including shopping, and restaurants. For golf enthusiasts, this property is a dream come true. Situated close to several golf courses, you can enjoy a round of golf with friends and family. Whether you are looking for a family cottage, or a weekend getaway, this cottage offers everything you need for a peaceful and enjoyable (id:59911)
Royal LePage State Realty
1 - 61 Mccalla Drive
St. Catharines, Ontario
Welcome to your air-conditioned home with a separate entrance, private laundry, parking, and all utilities includedlocated in the heart of St. Catharines!This spacious main-floor 1-bedroom unit offers the perfect blend of comfort, convenience, and privacy. Ideal for a working professional, a quiet couple, or someone looking to downsize in a peaceful, well-established neighbourhood.Features Youll Love:Bright and spacious layout with large windows and natural lightGenerously sized bedroom with ample closet spacePrivate kitchen with modern cabinetry and full-size appliancescook at home in comfortUpdated 4-piece bathroom with stylish finishesIn-suite laundryyour own washer and dryerFully self-contained unit with no shared spacesDriveway parking includedno need to worry about street parkingAll utilities included: heat, hydro, water, and laundryIncredible Location:Nestled in a quiet, mature, and safe neighbourhood. Just a 10-minute walk to Costco, Home Depot, Fairview Mall, grocery stores, banks, and more. Easy access to public transit and major routes, including the QEW and Hwy 406. Short drive to Brock University, Niagara College, and downtown St. Catharines.Rental Details:Available: May 1, 2025Rent: $1,650/month (all utilities included)First and last months rent requiredNon-smoking unitNo pets preferredSeeking respectful tenantsDont miss this rare opportunity to live in a clean, updated, and fully private main-floor unit in one of St. Catharines most convenient locations. This unit wont last long! (id:59911)
Homelife/cimerman Real Estate Limited
138-140 Crowland Avenue
Welland, Ontario
Conveniently located near Hwy 406 and downtown, this fully renovated property features 5 brand-new apartments. All apartments separately metered. The garage is equipped with 220V electricity and a cathedral ceiling, perfect for a mechanic. The roof was replaced in 2015, and the furnace is newer. The main floor unit has access to a fenced patio. The garage measures 20' x 20'. (id:59911)
Homelife District Realty
220 Collingwood Street
Kingston, Ontario
Ultimate Queens Property recently built from ground up. All furnishings included and ready for move-in. 5-minute walk to Queen's Campus. Seven bedrooms, each with individual ensuite and walk-in closet; no bedrooms on the main floor. Main floor double laundry machines, study room with 4 built-in desks, modern open concept kitchen and den with walk-in pantry and two full-size fridges. Huge walk-out deck with natural gas BBQ off of kitchen overlooking large backyard. Central air conditioning and central vacuum. 4 parking spaces including garage. Alarm system and cameras. Investors, can, generate $144,000 in gross income per year. (id:59911)
Forest Hill Real Estate Inc.
10611 Highway 3
Wainfleet, Ontario
Commercial 2.9 acre parcel land with drive through potential facility. This property is 4400sf for multi usage including daycare, place of worship, school, hospital etc. Ample parking available. The property has a building on the front acre of the lan (Zone I-1), and almost 2 more acres on the south west corner (Zoned A4). This great piece of real estate is located close to Lake Erie, golf, skydiving and just minutes from other City amenities. New boilers, new water system, new boiler radiators. New LED lights. (id:59911)
Ipro Realty Ltd.
20 Windsor Circle
Niagara-On-The-Lake, Ontario
Discover this stunning freehold townhome in the most sought-after and newest community in Olde Town, just a short stroll from downtown's vibrant shopping, entertainment, fine dining, wineries, and scenic trails. This beautifully upgraded home offers a seamless living experience, with snow removal and lawn care included for $180/mo. As you enter, you're greeted by impressive 8-foot interior doors and a conveniently located two-piece powder room. The spacious living room features gorgeous hardwood floors, and soaring 9ft coffered ceilings, creating an inviting atmosphere. The kitchen boasts elegant quartz countertops, a stylish backsplash, pendant and pot lighting, high-end stainless steel appliances, and under-cabinet lighting. Step through the patio doors to your deck, perfect for barbecuing, with a gas line already in place. The formal dining room overlooks the backyard, while the open-concept layout enhances the flow between the great room and dining areas. Ascend the beautifully stained hardwood staircase with wrought iron spindles to the primary suite, which includes two walk-in closets and a luxurious spa-like 4-piece en-suite featuring a walk-in glass and tile shower and double sinks with quartz counters. The second floor also offers two additional spacious bedrooms, one with a 4-piece bath, along with a second-floor laundry for added convenience, complete with a floor drain and tile enclosure. This home also boasts a professionally finished basement that includes a 4-piece bath, recreational area, two large windows for added sunlight, and custom open staircase with built in storage. Additionally, thousands of $$ spent on elegant California shutters and stylish light fixtures throughout the home, enhancing its overall appeal and functionality. (id:59911)
Sam Mcdadi Real Estate Inc.
5 Legacy Lane
Thorold, Ontario
Bright and Cozy Home! This all brick exterior detached home boasts many upgrades! Offering you a fully fenced yard backing onto the West exposure, providing a beautiful sunset daily. 9 foot ceilings on the main level. Three spacious bedrooms. primary bedroom with walk in closet and ensuite bathroom. Access to garage from house. 200 amp electrical, rough in for electric car. Home could also be great for Hosting Airbnb. Close to Niagara Falls, Hwy 406, St. Catherines, US border, Brock University, Niagara College and more. Children's park currently under construction, just steps away! (id:59911)
Sage Real Estate Limited
365 Book Road
Grimsby, Ontario
GRIMSBY BEACH. Fully Renovated 4 Bedroom Home with Exceptional Outdoor Living by the Water. Architecturally unique and full of charm, this beautifully updated 4-bedroom, 3-bathroom backsplit is located in one of Grimsby's most sought-after waterfront communities. Offering over 2,000 sq ft of finished living space, a walk-out basement, fully insulated outdoor office, sauna, and a tandem two-car garage - this home is sure to impress. The bright kitchen features vaulted ceilings, a gas range, and a smart fridge. Enjoy two spacious living areas and a versatile upper-level room that can serve as a large fourth bedroom with an ensuite or a walk-in closet. Step into your backyard retreat complete with an outdoor kitchen, firepit, sauna, and lounge area - perfect for entertaining or relaxing in style. A separate backyard office with heated floors makes working from home comfortable and convenient year-round. Additional highlights include a fully insulated tandem double-car garage with a Tesla fast charger and custom storage, a brand-new roof, new AC and furnace, and professionally landscaped front and backyards with a smart sprinkler system. Enjoy peace and privacy while being just minutes from Lake Ontario, top-rated schools, scenic trails, the QEW, and the vibrant charm of downtown Grimsby. (id:59911)
Exp Realty
54 Harvest Gate
West Lincoln, Ontario
Stunning Home in Harvest Heights Premium Lot Backing Onto Wooded Area. Welcome to this beautifully upgraded 3-bedroom, 2.5-bathroom home in the sought after 'Harvest Heights' community. This property sits on a premium tree lined lot, offering both tranquility and elegance. The main floor features a spacious, open concept layout perfect for entertaining. The kitchen boasts white cabinetry, sleek granite countertops, a stylish backsplash, a breakfast bar, and a bright eat in area with patio doors leading to a large aggregate concrete deck ideal for summer evenings. The living and dining areas showcase rich 3/4" hardwood flooring, upgraded light fixtures, and large windows that flood the space with natural light. Convenient main floor laundry/mudroom with access to the double car garage complete this level. Upstairs, the primary suite offers a serene retreat with a walk-in closet and a spa inspired ensuite featuring a soaker tub, a separate glass enclosed shower, and dual vanities. Two additional generously sized bedrooms provide plenty of space fora growing family or guests. The unspoiled basement with high ceilings and a roughed in bathroom is ready for your personal touch. This home comes fully equipped with stainless steel appliances and is perfectly located just a short drive to Hamilton, this property is ideal for families or anyone seeking comfort and style in a peaceful neighbourhood. Don't miss the chance to make this model home yours! RSA (id:59911)
RE/MAX Escarpment Realty Inc.
