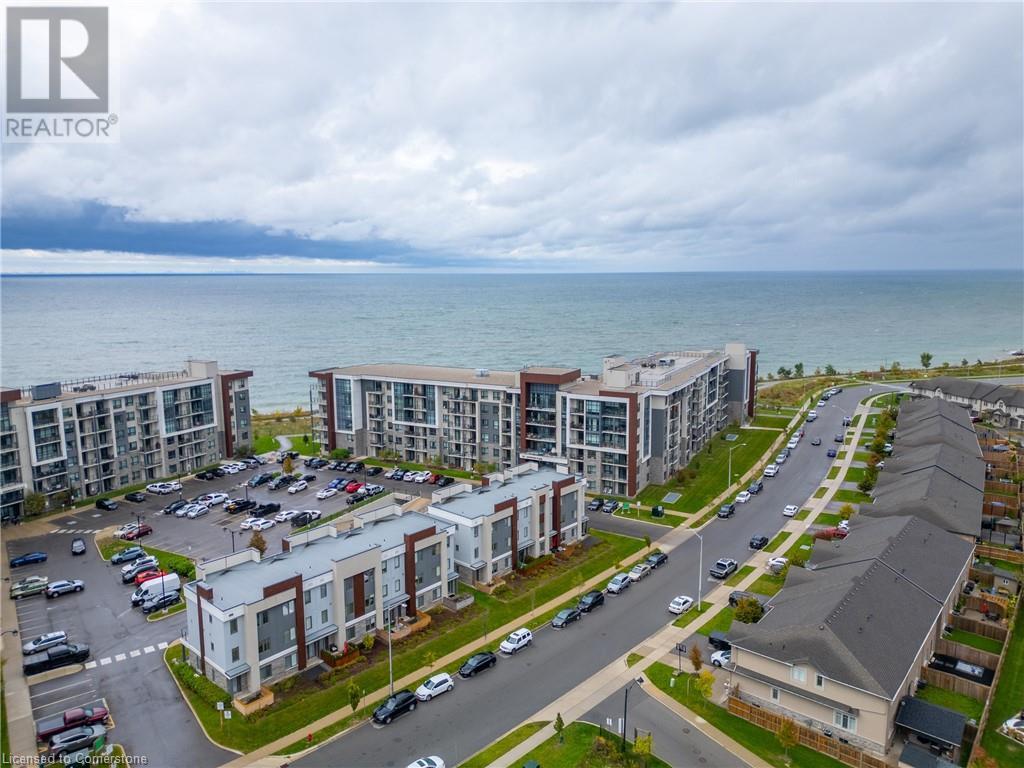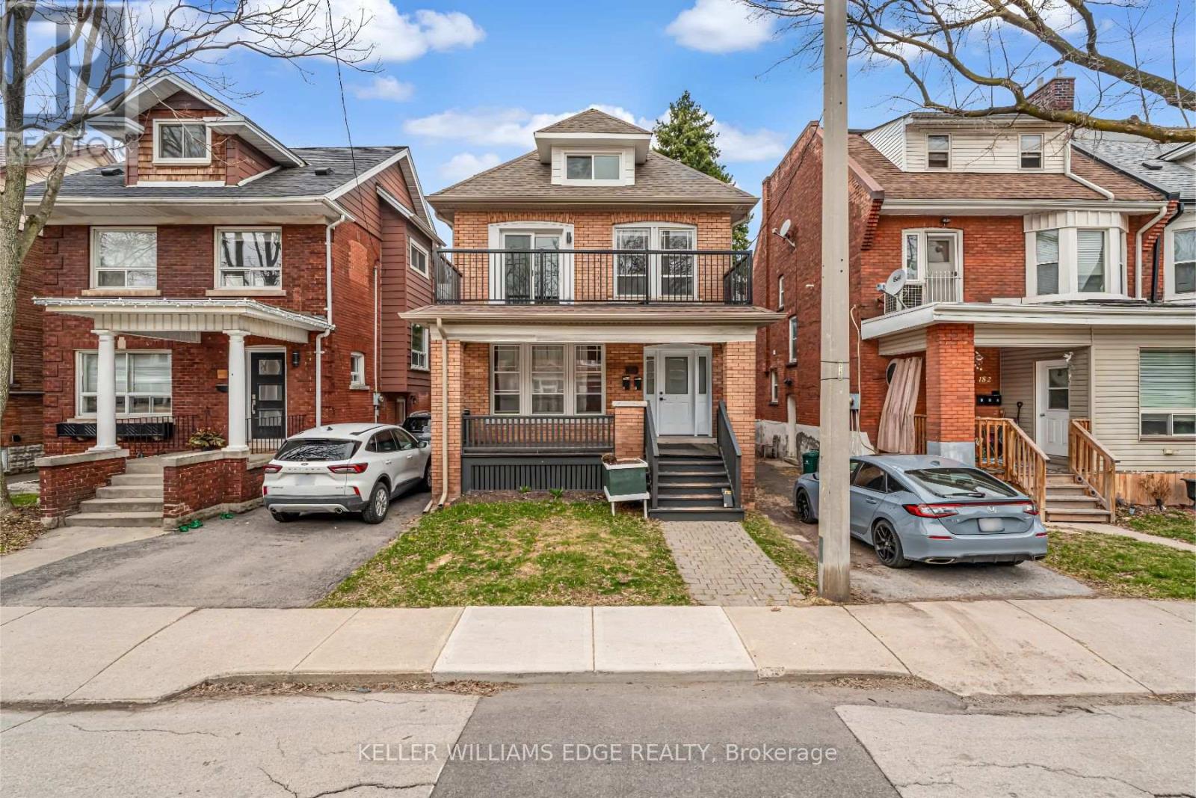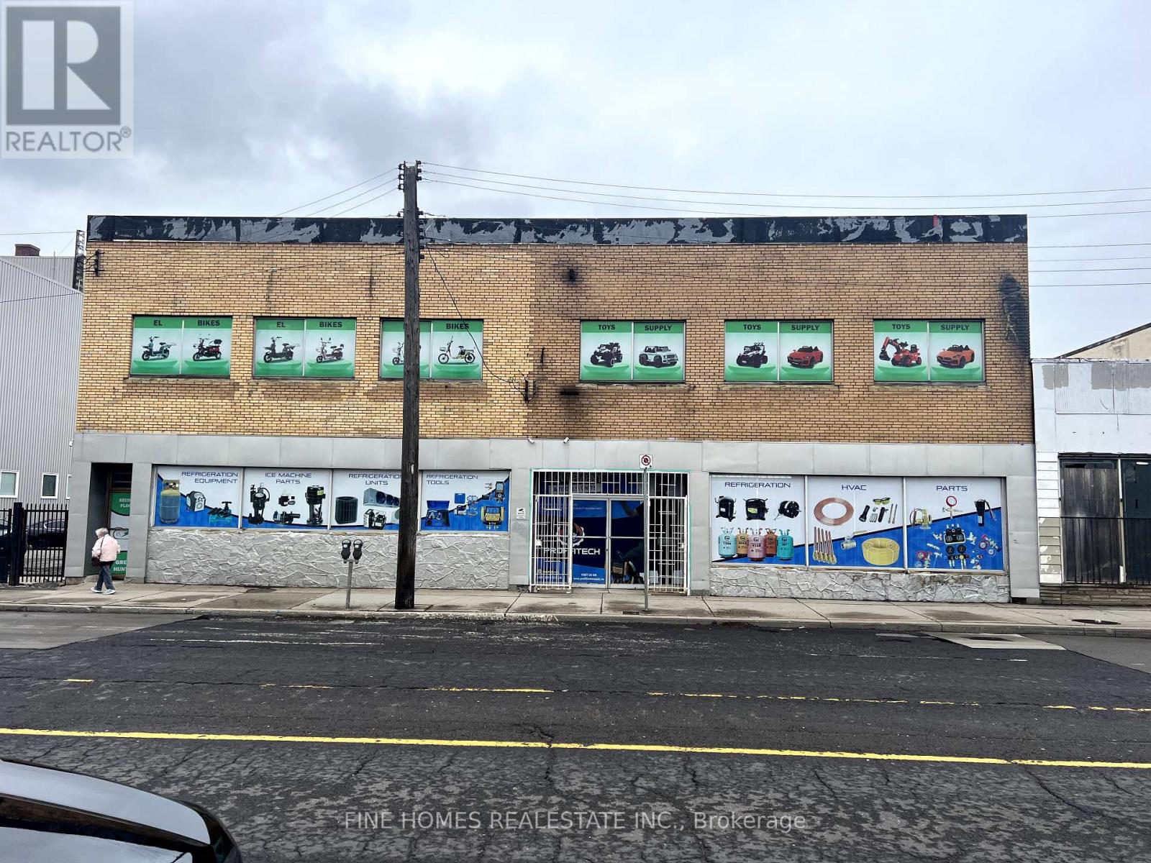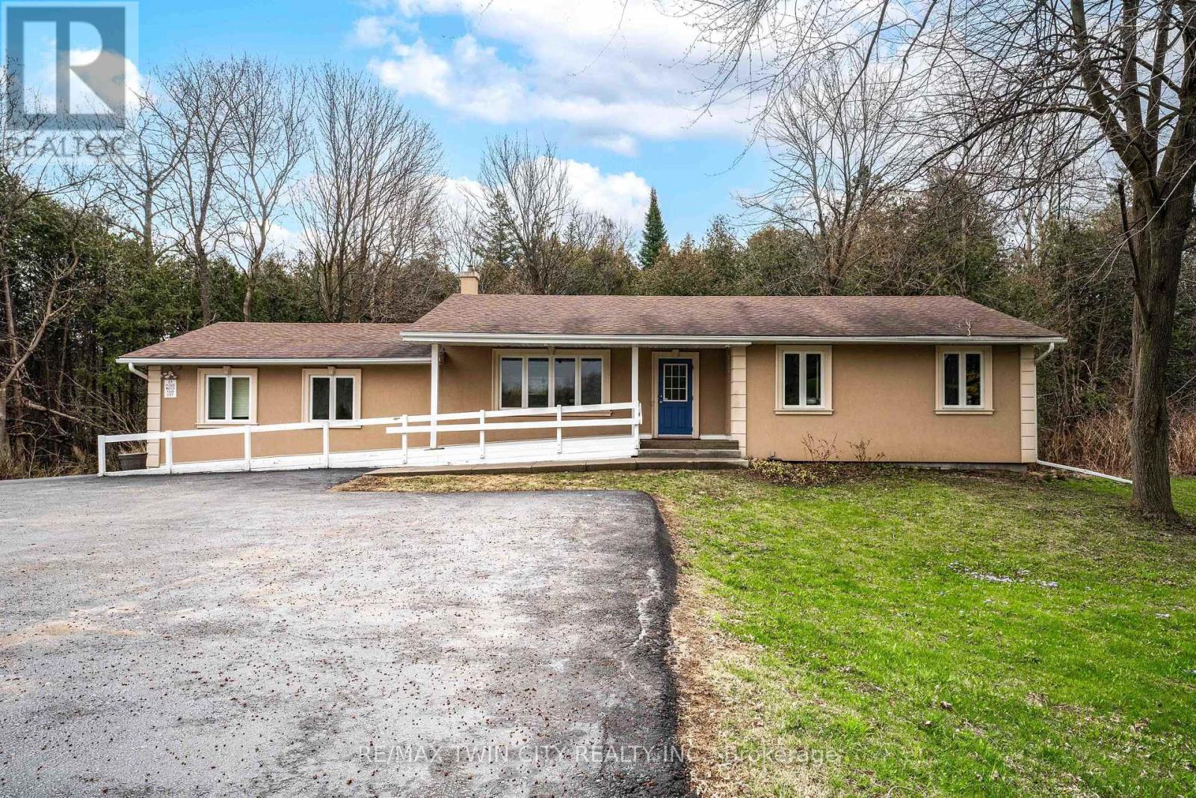22 Prince Philip Boulevard
North Dumfries, Ontario
Welcome To 22 Prince Philip Blvd! A hardly lived in, a beautiful 2,612SQFT (as per MPAC) home. Very Well Kept, Spacious & Stunning. This home has an open concept layout with a spacious main floor. Hardwood Floor Throughout The Main Floor. Fully Upgraded Kitchen With Granite Counter Top, S/S Appliances. Second Floor Offers 4 Good Size Bedrooms & 3 Full Washrooms. Master Bedroom with 5 Pc Ensuite Bath & Walk-in Closet. This home an Extra Long Driveway and no sidewalk. (id:59911)
RE/MAX Gold Realty Inc.
404 - 1 Jarvis Street
Hamilton, Ontario
Welcome to this 1-bedroom condo located in the heart of downtown Hamilton, perfect for first-time homebuyers or investors. Built in 2024, this modern suite features sleek laminate flooring, a stylish kitchen with quartz countertops, stainless steel appliances, and custom cabinetry. The open-concept living space is filled with natural light and opens onto a private balcony, ideal for enjoying your morning coffee. The bedroom offers ample closet space, and the 3-piece bathroom is finished with porcelain tile and a contemporary vanity. Residents enjoy access to amenities including a fitness centre and lounge. Conveniently located near McMaster University, Mohawk College, St. Joseph's Hospital, restaurants, shopping, transit, and with easy access to Hwy 403, QEW, and the GO Station-this is downtown living at its finest. (id:59911)
Royal LePage Signature Realty
309 - 175 Hunter Street E
Hamilton, Ontario
Great value in Hamilton's trendy 'Corktown' neighbourhood. Pride of ownership is evident in this spacious 1 bedroom, 1 bathroom unit at 175 Hunter Street East. Features include a spacious foyer with an oversized front storage closet, spacious living/dining room combination, kitchen with white cabinetry, white appliances, pantry storage, and convenient stackable laundry facilities, a spacious primary retreat with an oversized storage closet, and a 4 piece bathroom with a shower/tub combination with jetted tub feature and bonus linen closet for storage. Recent updates include durable insulated vinyl flooring, freshly painted in neutral tones throughout, upgraded lighting fixtures, baseboards, 4 window blinds, dishwasher, toilet, vanity/sink & more. Exclusive use of underground parking space #25 and main-level storage locker #309. This building also offers a rooftop patio - enjoy views of the changing Hamilton skyline and escarpment. Carefree condo living just steps to the GO, shopping, schools, public transit, nightlife, easy access to the 403, and more. (id:59911)
Royal LePage State Realty
101 Shoreview Place Unit# 113
Stoney Creek, Ontario
Not holding offers! Bring your offer today. Move-in Ready!! This one-bedroom unit is available for immediate occupancy in Stoney Creek’s sought after Sapphire Condos. This modern unit features tons of natural light and has been finished with stainless steel appliances (included) in the kitchen. Brand new carpet in the bedroom. Offering convenient in-suite stackable washer/dryer in laundry closet, an underground parking spot and a storage locker. Main floor unit offers private walk out. Geothermal heating and cooling. Building amenities include a roof-top terrace with sprawling views of Lake Ontario, fitness center and party room. Excellent location only minutes to QEW access, Winona Crossing plaza featuring Costco, Metro, Starbucks, LCBO, restaurants and much more. Just steps to Waterfront Trail. Building is dog friendly. Condo fee includes heating, cooling, parking, locker, building maintenance, and building insurance. Contact us today for more information and to book your private viewing. (id:59911)
RE/MAX Escarpment Realty Inc.
184 Burris Street
Hamilton, Ontario
Opportunity knocks once on this turnkey triplex that investor dreams are made of. Welcome to the pinnacle of luxury multi-residential real estate with unbeatable returns on your investment. This spectacular property has been professionally designed, permitted and renovated from top to bottom and inside out. Situated in the highly desirable St. Clair neighbourhood on a quiet dead-end street, 184 Burris is perfectly located in between the amenities of downtown Hamilton to the west and the famous Gage Park to the east. Each of the 3 self-contained units enjoys their own parking (4 spots total), separate entrance, in-suite laundry, air conditioning and individual hydro meter. Exquisite renovations throughout the entire building include luxury vinyl plank flooring, custom stairs & railings, modern kitchens & bathrooms, quartz countertops, upscale interior doors & hardware, trendy electrical light fixtures and all new appliances. Plumbing, electrical and HVAC have all been updated to ensure the property is not only gorgeous to look at, but highly functional and reliable for the owner & tenants alike. You will not find another Hamilton triplex like this one, so book your appointment today before this incredible investment is scooped up. (id:59911)
Keller Williams Edge Realty
30 Rosehill Avenue
Brant, Ontario
Country living in the city...located in the much sought after Tutela Heights with its rural vibe, expansive, private lots, and mature trees. This home is an entertainers style home with great open concept design, and you can enjoy the views from the large wall to wall windows across the back which floods the space with natural light. 3 bedrooms on the main floor with 2 full baths. Primary bedroom inclusive with a primary ensuite and large double closets. There's a gorgeous, remodeled kitchen with high end appliances, just waiting for the chef. Beautiful center stone gas fireplace, hardwood floors, easy access mudroom with heated floors and garage access to a double car garage. The basement is finished offering a wet bar, huge 4th bedroom with ensuite privileges to the home's 3rd bathroom. The rec room features a natural stone wood burning fireplace & the new flooring is a handsome wood grain design in vinyl. Lots of storage, laundry, sauna, and stairs leading to the backyard which could be used as a 2nd entrance. Outside features a long driveway with no sidewalks, parking for 6 cars, extensive landscaping front and back. A gorgeous yard with inground pool (chlorinated) large cabana with pull down shades and a huge attractive 10X16 building/change room and included a natural gas barbeque. The beautiful handcrafted wood deck was built in 2024, new septic system including tank (2019) and tile bed (2020) Furnace (2023) Heat pump A/C (2023), Sewage Pump new (2020) Pump under sink in wet bar (2016) Pool filter (2020) pool pump (2021) pool liner and new water lines (2023), soffit and eaves (2024) and a Cadillac of leaf filter systems for eaves with a transferrable warranty. There is also a list of other included items. Located close to the walking trails by the river, fantastic family parks, The historic Graham Bell Homestead Museum which offers outdoor theatre, ice cream parlour and dessert cafe and are all only a short walk away. Close to shopping & banks. (id:59911)
RE/MAX Twin City Realty Inc.
7055 Hunter Street
Hamilton Township, Ontario
Welcome to this meticulously maintained beautifully custom-built bungalow featuring an expansive open-concept layout. The stunning living room flows effortlessly into a spacious dining area and functional office space perfect for entertaining guests, working from home, or simply unwinding in comfort. Stylish & Functional Kitchen, Quartz countertops, Ceramic backsplash & flooring ~ Bright and spacious layout ~ Cozy & Inviting Living/Dining Area Beautiful with Gleaming flooring, Electric fireplace for added warmth & ambiance ~ Walkout to a wrap around deck ~ Upper Level Offers Spacious & Comfortable Bedrooms Featuring Primary bedroom with walkin closet and 3 pc semi-ensuite ~ Two additional well-sized bedrooms with ample natural light ~ Versatile Basement Space continues with The open-concept vibe with a massive finished rec area ideal for a home theatre, gym and/or extra living space ~ An entertainers paradise! Enjoy the outdoors on your stunning wraparound deck and expansive backyard. The large shed offers ample outdoor storage, while the oversized private driveway can fit a trailer, boat, or up to six car! Tucked away on a peaceful street in scenic Bewdley, you're just minutes from Rice Lake a haven for nature lovers and fishing enthusiasts. Plus, with big-box shopping, top-rated restaurants, and easy 401 access only 15 minutes away in Port Hope, you truly get the best of both worlds. This home is a must-see for those looking for comfort, style, and convenience in a family-friendly neighborhood. Dont miss out, schedule your viewing today! (id:59911)
Intercity Realty Inc.
1055 Barton Street E
Hamilton, Ontario
Specious Second floor unit for lease on a busy street. Open space with 3 large office plus 1 conference room, ideal as an office space or retail store front. Great Location close to Walmart supercenter. (id:59911)
Fine Homes Realestate Inc.
9565 Wellington Rd 124 Road
Erin, Ontario
STAND ALONE COMMERCIAL PROPERTY LOCATED ON A HIGH TRAFFIC ROAD! Previously used as a medical building set up as a dental office. Ready for a dental business to claim with 4 operatory rooms. Positioned on a high traffic road in a growing town, situated on just under a half acre property with pylon signage. There is parking for 14 vehicles to accommodate staff and patients. The current set up has high-end cabinetry. The Plug and play office with an existing floorplan suitable for many medical uses or convert into your business requirements. There is a wheelchair ramp to the front door. The building offers two washrooms, offices, waiting room, reception area, staff room and full unfinished basement. (id:59911)
RE/MAX Twin City Realty Inc.
21 Renfrew Street E
Haldimand, Ontario
This sweet one-floor home is full of charm and thoughtful touchesperfect for anyone looking to simplify without sacrificing comfort. With 2 cozy bedrooms, an eat-in kitchen, and a sunny living room, it's the kind of space that instantly feels like home. The laundry room is spacious and could easily double as a quiet little retreat for reading or hobbies. Step outside to enjoy not one, but two decksideal for morning coffees or watching the sunset. The fully fenced yard offers mature trees, a fire pit, and extra space for entertaining or relaxing. The basement is great for storage. Updates include: furnace & A/C (2020), water heater (2021), a beautiful walk-in jetted tub with shower (2021), and a new front door (2022). A previous owner also added insulation, updated the siding, soffits, fascia, and eaves. (id:59911)
Keller Williams Complete Realty
407 Aberdeen Avenue
Hamilton, Ontario
Welcome to 407 Aberdeen Ave. This beautiful 3 bedroom home seamlessly blends modern upgrades with maintained original character. Extensively renovated with no detail overlooked, this spacious, light-filled family oasis is turn-key with 2108 SQFT of total living space. The large main floor is an entertainer's dream boasting an inviting foyer, fireplace, crown moulding and stunning bay windows. The formal dining room opens up to an expansive custom-built kitchen featuring stainless steel appliances, granite counters, lots of prep space and a coffee bar. Bonus walk-in pantry closet. Convenient mud room located off kitchen with backyard access. The second floor offers three generous sized bedrooms with closet systems, a 4-pc washroom, a walk-out to deck with awning, and attic access for additional storage. The graciously renovated basement features a cozy family room, office space (or extra bedroom) and laundry. Step outside to a beautiful private yard with grass, patio, and mature trees. Rare 3 car side parking. Patio can be used as carport for additional two car parking. This delightful home is situated in the heart of Hamilton's most sought after family-friendly neighbourhoods: Kirkendall. Bursting with shops and restaurants nearby such as Dundurn Market and Aberdeen Tavern located just down the street. Steps to Locke St! Conveniently located near parks, escarpment trails, top schools, Chedoke golf club, McMaster University and hospitals. Nearby access to major transportation routes & public transit. A perfect family home that you don't want to miss! **EXTRAS** Incredible community, amenities & location! Walk Score of 96 - a Walkers Paradise. Main floor reno (2014), Basement renovation (2016). Furnace (2018), Owned hot water tank (2018), Windows (2014). New Awning (2018). New roof (2015). (id:59911)
Berkshire Hathaway Homeservices West Realty
102 Fenelon Dr Drive
Kawartha Lakes, Ontario
Stunning 4-Season Home on Sturgeon Lake in a Quiet Community This beautifully designed open-concept home features 2 bedrooms upstairs and 3 downstairs, with a finished basement and walk-out to a yard with a saltwater hot tub. The gourmet kitchen boasts a stunning 12-foot granite island, perfect for entertaining. Enjoy a private 14x20 boathouse with a remote-operated 80 ft railway and electric awning. The 2.5-car garage is insulated, propane-heated, and boasts a metal roof. Two garden sheds provide additional storage space, while a lake pumphouse ensures easy watering for your gardens. A 56 ft aluminum/cedar dock offers direct lake access. Additional highlights include a Nortec 3-season sunroom, custom stone fireplace with river rock shoreline wall, and more. Nestled in a quiet community, this home is the perfect blend of comfort, tranquility, and luxury. Up stairs fireplace is an electric insert and can be converted back to wood burning. Basement bathroom features a jacuzzi tub. Also a reverse osmosis water system. (id:59911)
RE/MAX Prime Properties











