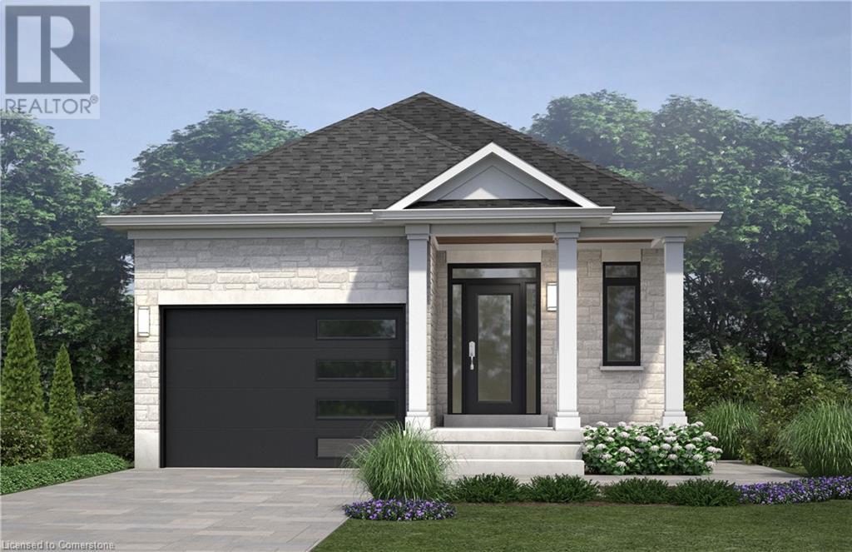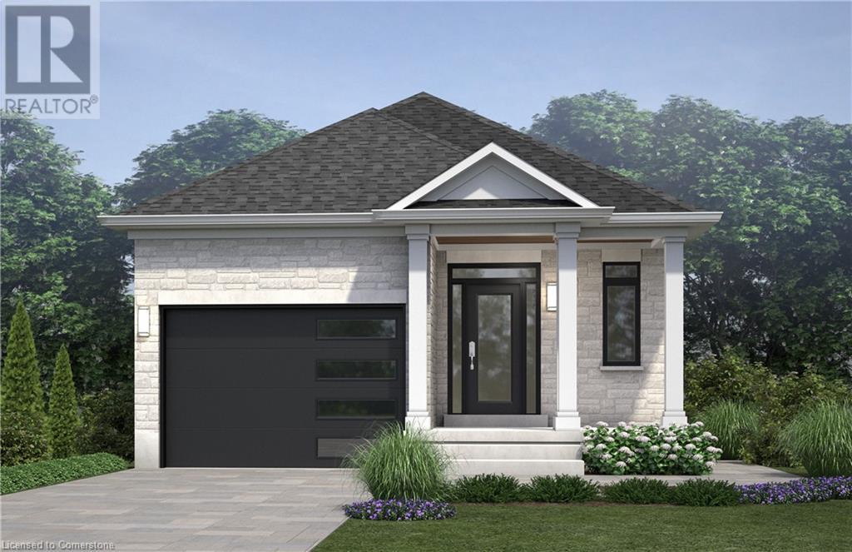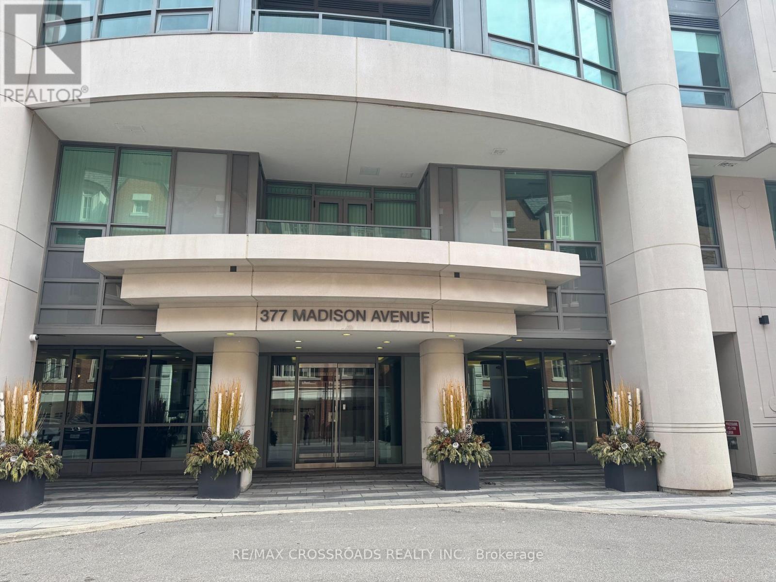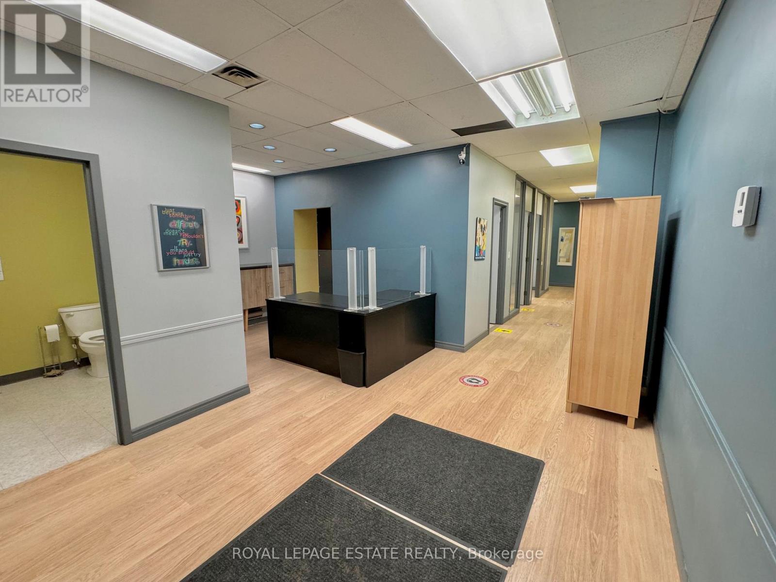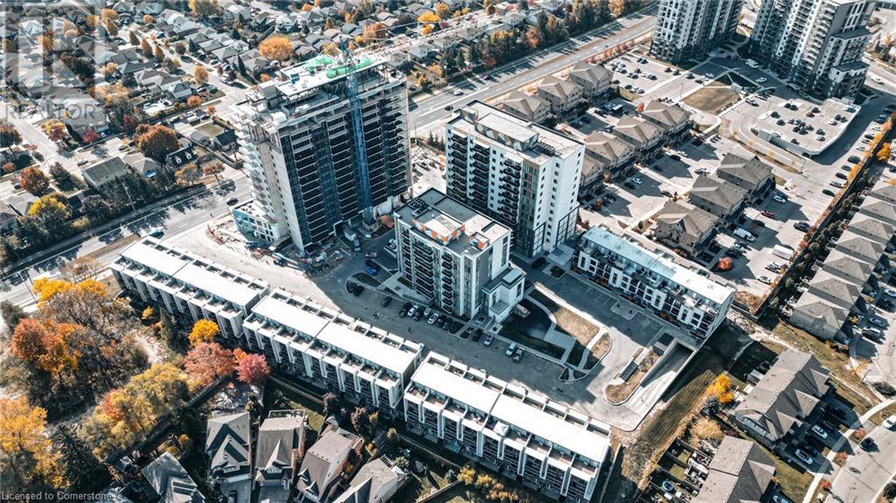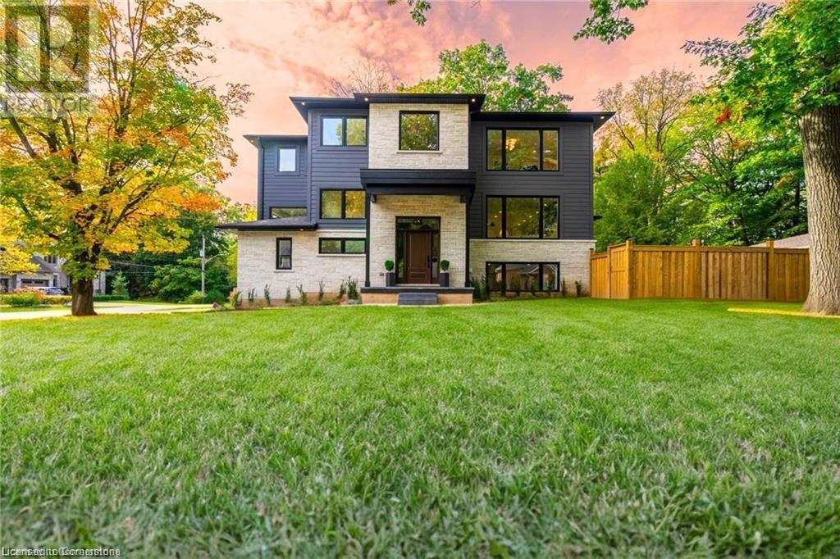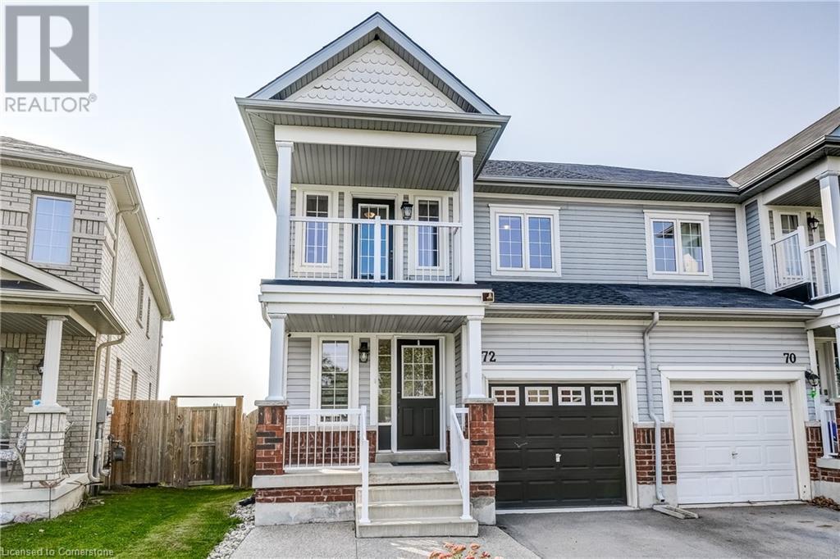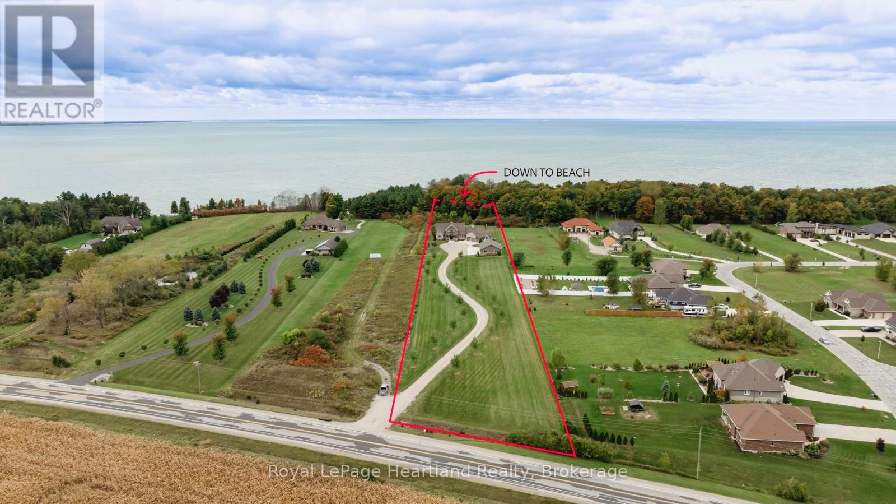122 Pike Creek Drive
Cayuga, Ontario
Welcome to High Valley Estates, where nature meets modern living in the heart of Cayuga. This stunning custom-built bungalow offers 3 spacious bedrooms and 2 full baths, including a luxurious primary en-suite designed for comfort and style. Situated on an oversized lot, this home provides ample yard space and greater distance from neighbouring properties—ensuring privacy and tranquility. The subdivision backs onto Pike Creek, offering direct access to the conservation area for peaceful nature walks while remaining shielded from the town’s hustle and bustle. Outdoor enthusiasts will love the proximity to the Grand River, perfect for kayaking, fishing, and riverside relaxation. Plus, Lake Erie’s beautiful beaches are just a short 20-minute drive away. Families will appreciate the convenience of nearby elementary and high schools, and commuters will benefit from the easy 30-minute drive to Hamilton. This home is built with a 9-foot ceiling basement, offering in-law suite potential with space for up to two additional bedrooms, making it ideal for multi-generational living or rental income opportunities. Don’t miss your chance to own a slice of serenity in High Valley Estates—where nature, comfort, and convenience come together. (id:59911)
Keller Williams Complete Realty
124 Pike Creek Drive
Cayuga, Ontario
Welcome to High Valley Estates, where nature meets modern living in the heart of Cayuga. This stunning custom-built bungalow offers 3 spacious bedrooms and 2 full baths, including a luxurious primary en-suite designed for comfort and style. Situated on an oversized lot, this home provides ample yard space and greater distance from neighbouring properties—ensuring privacy and tranquility. The subdivision backs onto Pike Creek, offering direct access to the conservation area for peaceful nature walks while remaining shielded from the town’s hustle and bustle. Outdoor enthusiasts will love the proximity to the Grand River, perfect for kayaking, fishing, and riverside relaxation. Plus, Lake Erie’s beautiful beaches are just a short 20-minute drive away. Families will appreciate the convenience of nearby elementary and high schools, and commuters will benefit from the easy 30-minute drive to Hamilton. This home is built with a 9-foot ceiling basement, offering in-law suite potential with space for up to two additional bedrooms, making it ideal for multi-generational living or rental income opportunities. Don’t miss your chance to own a slice of serenity in High Valley Estates—where nature, comfort, and convenience come together. (id:59911)
Keller Williams Complete Realty
504 - 105 George Street
Toronto, Ontario
Fabulous "Post House Condos" 24hr Concierge. Outdoor BBQ Area & Terrace, Gym, Party Room and Theatre. Just a short walk to St Lawrence Old Market Food Shopping and George Brown College. Steps to King Street car. Walk to Union Station & Distillery District. (id:59911)
RE/MAX Condos Plus Corporation
510 - 377 Madison Avenue
Toronto, Ontario
Welcome To This Contemporary Art Deco Of South Hill On Madison Located At The Foot Of Casa Loma, Where Forest Hill Meets The Annex. Luxury Living At South Hill Condos At Casa Loma. Meticulously Maintained, Newly Boutique Condo W/Just 7 Storeys. Spacious Unit W/Well-Proportioned Sizeable Rooms, Modern Kitchen, Integrated Appliances & Updated Baths. Primary Bed W/Full Ensuite. Huge Closets. 24/7 Concierge, Gym, Visitor Parking, Bike Racks. Walk To Dupont TTC, Food Green Space. An Impeccable Place To Call Home, Everything You Need Is Within Walking Distance Making This A True Urban Haven! Teps From The Dupont Station And Mins To Yorkville & Downtown. Two Bedroom With Two Full Bath. Unit Has High Smooth Ceiling And Wood Floors, Great Functional Layout, Open Concept Kitchen With Upgraded Countertop And Backsplash. (id:59911)
RE/MAX Crossroads Realty Inc.
103 - 124 Merton Street
Toronto, Ontario
Take your business to the next level in Midtown Toronto, situated in the vibrant heart of Davisville Village. This centrally located office building is just steps away from transit and a wide array of amenities, making it ideal for both employees and clients alike. Featuring friendly onsite management, underground parking, and equipped with elevators and accessible washrooms. Enjoy the unique feature of a green roof garden, as well as a second-floor patio courtyard. The building has a unique ambience that is appreciated by its diverse range of tenants, that include providers of professional offices, clinical/supportive services, as well as others. Unit 103 currently has a reception area, a bathroom, 7 small offices which can be reconfigured to your needs and it also has an exterior door. (id:59911)
Royal LePage Estate Realty
1442 Highland Road Unit# 301
Kitchener, Ontario
ONE MONTH RENT FREE!!! STARTING AT 1425/MONTH . NUVO is the much anticipated final phase of Avalon. Kitchener’s most coveted residential community. Creating a bold architectural statement against the skyline, NUVO is destined to complement the neighborhood and add the exceptional to everyday living, in so many ways. Community amenities: Four-seasons rooftop heated pool, Rooftop terrace and lounge, Food Hall, Arcade, Théâtre room Children’s playroom, Smart building system equipped with 1Valet resident app for digital access to intercom and amenity booking Secure parcel delivery lockers connected to mobile phone, Facial recognition security system, High fiber optic cables for optimal internet connection, Dog wash station, Fitness studio, Meeting room, Locker storage, Secure indoor bike racks, Underground ground parking, Pet-friendly (max 12 kg). 215 units to choose from, studio, 1 bed, 2 bed and 3 bed. Heat and water included. (id:59911)
RE/MAX Twin City Realty Inc.
1442 Highland Road W Unit# 305
Kitchener, Ontario
ONE MONTH RENT FREE !!! STARTING AT 1425/MONTH . NUVO is the much anticipated final phase of Avalon. Kitchener’s most coveted residential community. Creating a bold architectural statement against the skyline, NUVO is destined to complement the neighborhood and add the exceptional to everyday living, in so many ways. Community amenities: Four-seasons rooftop heated pool, Rooftop terrace and lounge, Food Hall, Arcade, Théâtre room Children’s playroom, Smart building system equipped with 1Valet resident app for digital access to intercom and amenity booking Secure parcel delivery lockers connected to mobile phone, Facial recognition security system, High fiber optic cables for optimal internet connection, Dog wash station, Fitness studio, Meeting room, Locker storage, Secure indoor bike racks, Underground ground parking, Pet-friendly (max 12 kg). 215 units to choose from, studio, 1 bed, 2 bed and 3 bed. Heat and water included. (id:59911)
RE/MAX Twin City Realty Inc.
301 - 28 Eastern Avenue
Toronto, Ontario
Welcome to your new home at 28 Eastern! Be the first to live in this stylish yet peacefulup authentic Italian cuisine and market finds.retreat. This spacious one-bedroom plus den is among the largest in the building, boasting a private balcony with serene courtyard views. Inside, the smart open layout includes a generous den, perfect for a home office or guest room. The sleek, modern kitchen features high-end integrated appliances and ample smart storage, making meal prep effortless. Looking to optimize your space? Create a cozy dining nook within the kitchen or incorporate a breakfast cart to maintain a full dining area while preserving a roomy living space. Designedfor flexibility, this home adapts to your lifestyle. The prime location offers easy access to the Distillery District, Corktown Commons, waterfront parks, trails, and TTC streetcar routes. Plus, Spaccio by Terroni is just next door, serving up authentic Italian cuisine and market finds. (id:59911)
Century 21 Legacy Ltd.
115 Toronto Road
Port Hope, Ontario
Welcome to OfficeLinx, Our state-of-the-art workspaces that will help you and your business get to where you want to be! A place to join, collaborate, build, and start something in the office of the future. The options are endless from open space, to private offices, multiple offices, etc. Top notch meeting rooms and training rooms are available as well within the building. **EXTRAS** Modern Office Space, High Speed Internet, Printing, Meeting Rooms, Lounge Areas, Elevator (id:59911)
Our Neighbourhood Realty Inc.
262 Robina Road
Ancaster, Ontario
Luxury CUSTOM build enveloped in the treetops in the most serene & picturesque Ancaster area. Stunning 5-bed, 5-bath residence sprawled over 4200sqft offering Ravine views & peaceful surroundings. Step inside & you're welcomed by an eye-catching grand foyer bathed in natural light. The main lvl is an open-concept masterpiece, featuring a chef's dream kit., elegant living, dining, & working spaces. Bold windows, Glass wine rm, central quartz gas FP, walk-in pantry, servery & formal dining rm deliver both style & function. Bright & beautiful main flr ofc w/custom double drs for privacy. Up a gorgeous White Oak staircase, the primary bdrm Suite boasts breathtaking views, walk-through closets, & heavenly spa-like ensuite bath. Convenient 2nd Flr Laundry rm, 3 more bdrms (1 w/it's own luxurious 3pc ensuite!) & an ADD'L 5pc bath completes the superior upper level. Fully fin. bsmnt is a retreat of its own w/jaw dropping, soaring ceilings, convenient 3pc bath, open entertaining space & sep rm for your gym equipment, golf sim or home theatre! Enjoy your wraparound rear deck & private, fenced-in yard overlooking a scenic ravine. True 2 car garage+5 car driveway. Embrace the lifestyle you deserve in this one-of-a-kind haven thoughtfully built just across from renowned Hamilton Golf & CC! Min away from restaurants, arts centre, The Ancaster Mill, conservation area & hiking trails, library, shopping, grocery & other amenities. Commuters can quickly reach the 403. You MUST see this home! (id:59911)
RE/MAX Escarpment Realty Inc.
RE/MAX Escarpment Realty Inc
Real Broker Ontario Ltd.
72 Keith Crescent
Niagara-On-The-Lake, Ontario
Welcome to 72 Keith Crescent – A Charming Semi-Detached Home in Niagara-on-the-Lake! This beautifully updated 2-story semi-detached home is located in a quiet neighborhood, offering a perfect blend of modern comfort and convenience. You'll find new flooring and carpeting, a new quartz countertop, and stylish backsplash in the kitchen, which flows into the open-concept dining area. From here, step onto the rear balcony, ideal for outdoor dining or a peaceful morning coffee. The cozy living room features a gas fireplace. Upstairs, you'll find 3 spacious bedrooms, including a large primary bedroom with an ensuite bath and a walk-in closet. A second balcony off the second bedroom provides another quiet outdoor space to enjoy. The fully finished lower level boasts a separate entrance walkout, offering potential for an in-law suite or extra living space. With a full bathroom and shower, a new washer and dryer, and many recent updates, including new roof shingles in 2023, this home is move-in ready. Additional highlights include a state-of-the-art security system with two exterior cameras. The location is unbeatable – close to the Royal Niagara Golf Course, the Outlet Collection of Niagara, and moments away from wine country. A short commute to Niagara College and Brock University makes this a perfect spot for students and faculty. Plus, you're just quick drive to Niagara Falls & the US/Canada Border. (id:59911)
Keller Williams Edge Realty
4640 Lakeshore Road
Plympton-Wyoming, Ontario
Country Estate with lake frontage! Over 5.5 acres of paradise including executive home with over 5600 square feet of finished space with 3 car garage, a finished/detached 30'x50' shop, forest and an exceptional lake front view. Step inside this home with superior finishes and craftsmanship and you'll be amazed at the vast space which encompasses timber beams and tresses, white oak flooring, a massive stone gas fireplace, large windows leading up a 26 high ceiling. Modern kitchen with all the fixings you would expect open to the dining area and main living area. Cook, live, enjoy inside or step outside and enjoy the hot tub, outdoor fireplace with large pizza oven and many sitting areas. Also on the main is the laundry room, mudroom, powder room and primary bedroom with 4pc ensuite, walk-in closet, and outside access. The upper level, is open to below and hosts a large 6 pc bath, bedroom and den and lots of storage. While the entire property is built to entertain, take in the colder days with your friends in the finished basement. Here there is still lots of natural light, with large windows, 9 ceilings, gas fireplace and all the necessities. Entertain in the family room at the wet bar with fridge and dishwasher. This cozy room has a barn door opening to the rec/billiards/game room. There is 2 additional bedrooms, 3 pc bath, storage areas, bonus room, and utility room all accessible from the main floor or garage walkup stairs. Municipal water and sewer. Heated with in-floor heat in basement and main level. Forced air on upper level and Central A/C with 8 zones. Garage heated with forced air. Detached shop has in-floor heat 2 pc bath, finished attic and full RV hookups. Incredible lake views just a short walk from the home with a distant view of the Bluewater Bridge. This entire property was built with quality and longevity in mind and will not disappoint. Located just 10 minutes from Brights Grove and 14 minutes from Wyoming. (id:59911)
Royal LePage Heartland Realty
