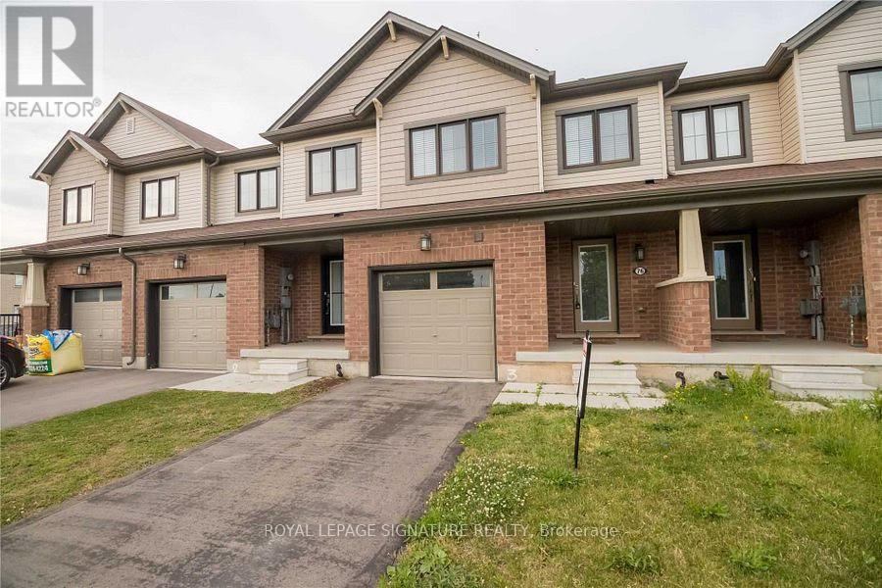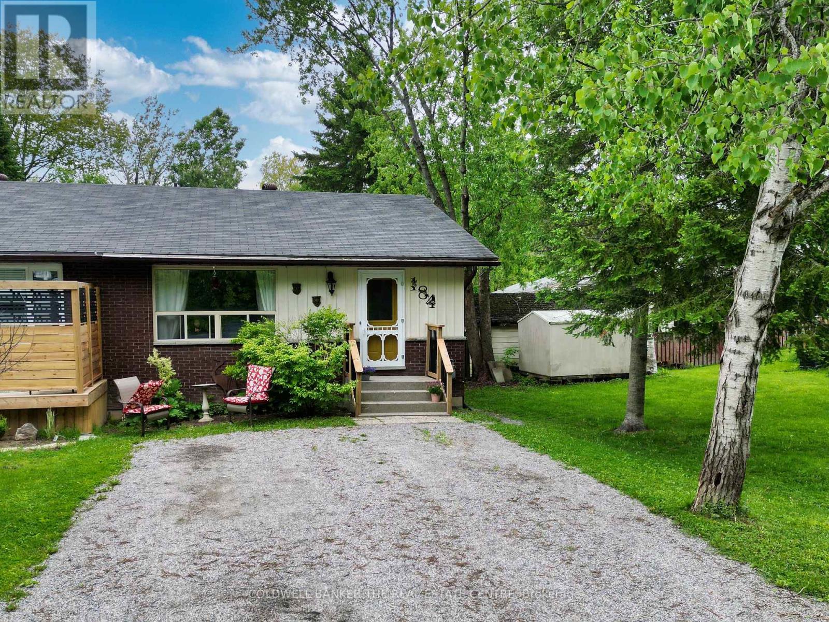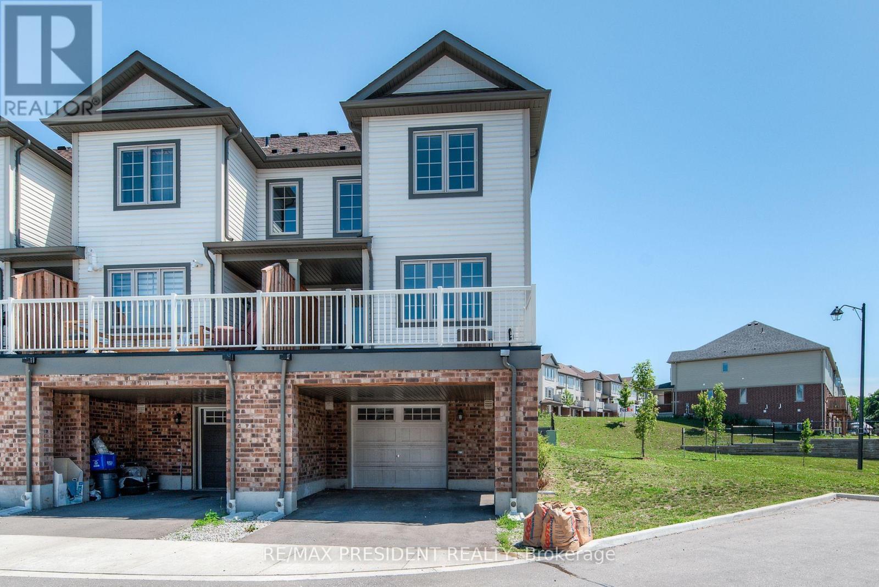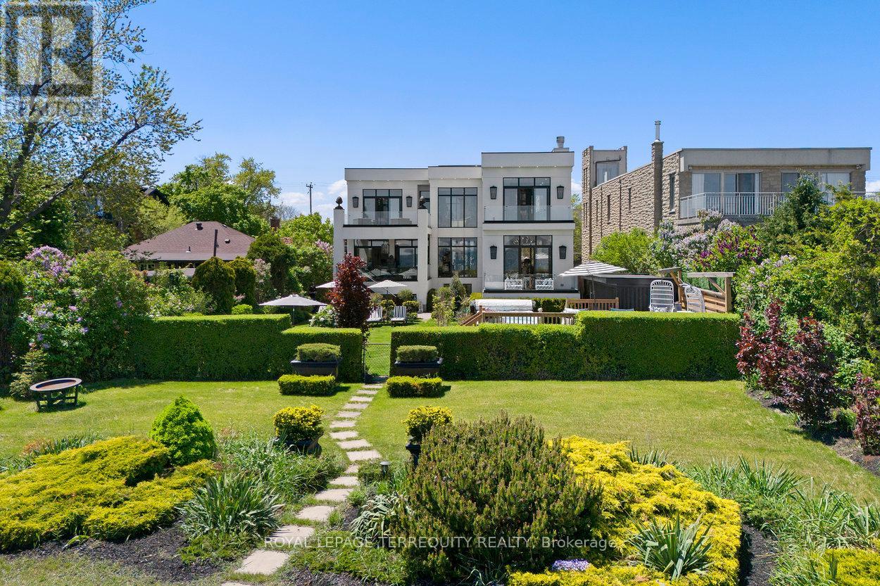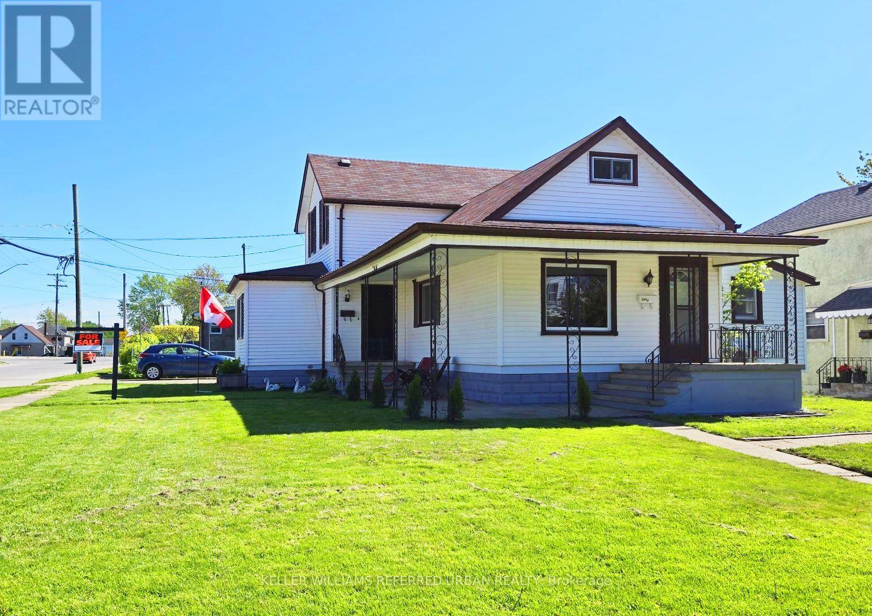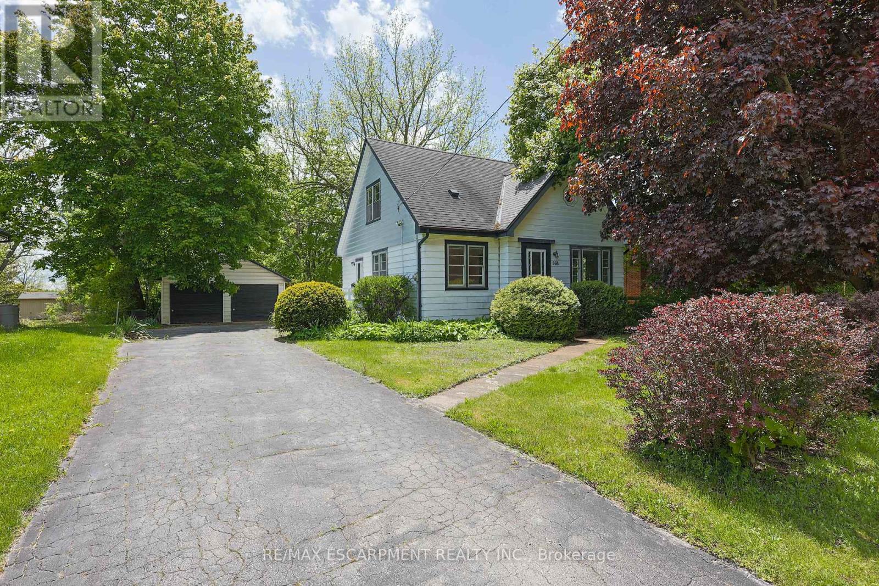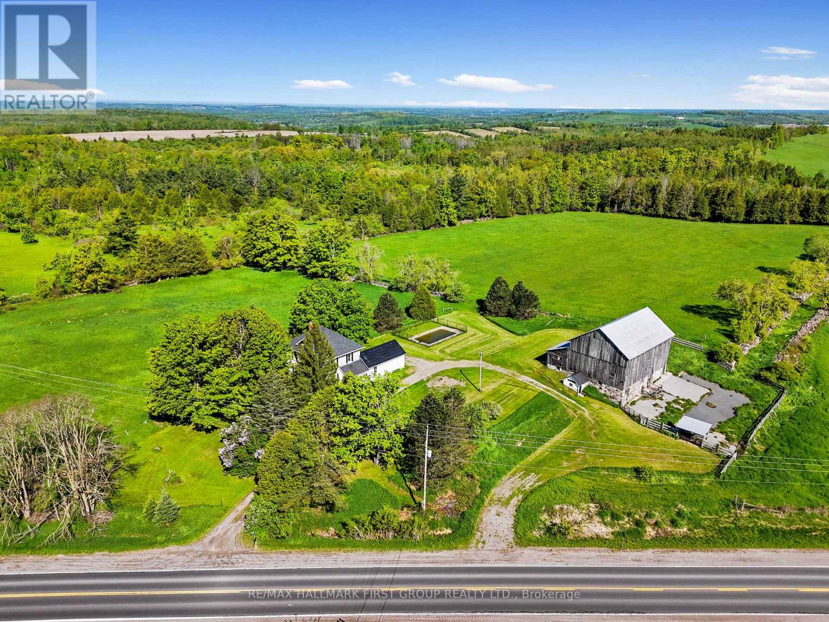76 Scarletwood Street
Hamilton, Ontario
Beautiful 3Br 3Wr Home Situated In The Prestigious Stoney Creek Mountain Location. Almost 1500 Sf Of Bright And Open Concept Living Space. Huge Living & Dining. Spacious Kitchen With Quartz Counter, Breakfast Bar, Back Splash And Upgraded Steel Appliances. Generous Sized Bedrooms. Master Br Has W/I Closet And Ensuite Bath. No Carpets Throughout. Upper Flr Laundry. Painted In Neutral Tones. Plenty Of Storage. Close To Schools, Park, Groceries Etc. Move-In Ready. (id:59911)
Royal LePage Signature Realty
184 Fernwood Drive
Gravenhurst, Ontario
Welcome to 184 Fernwood Drive, Gravenhurst a semi-detached home offering nearly 1,700 sq ft of finished living space in the quiet, family-friendly Birch Park neighbourhood. This versatile property is perfect for multi-generational living, investors, or those seeking short-term rental potential in the heart of Muskoka. Located just minutes from the Gravenhurst Wharf, Lake Muskoka, hiking trails, parks, farmers market, splash pad, and downtown shops. Attend summer concerts at Music on the Barge, explore ATV and snowmobile trails, enjoy water sports in summer or ice fishing in winter all at your doorstep. The main level features a bright, open-concept layout with three bedrooms, a full 4-piece bathroom, and a spacious kitchen and living area ideal for family living or long-term rental. The fully finished lower level has its own separate entrance and has been recently updated with new flooring and fresh paint. It offers fantastic in-law suite capabilities or short term rental potential, with a large bedroom, cozy living room, 3-piece bath, eat-in kitchen, and separate laundry a completely self-contained space ready for guests or extended family. Enjoy a 3/4 fenced backyard backing onto a tranquil wooded conservation area with no rear neighbours, plus parking for four vehicles Photos shown are from prior to current upstairs tenancy. This is your chance to own a flexible, income-generating property in one of Muskoka's most charming towns! (id:59911)
Coldwell Banker The Real Estate Centre
770 Linden Drive
Cambridge, Ontario
Gorgeous End unit 4 Bedroom with 4 washrooms, Modern Open Concept main floor Living & Dining area with Lots Of Natural Light, No carpet in entire House, W/O To Balcony From Living Room, Freshly Painted, Kitchen has Ceramic Flooring with stainless steel appliances, 3 Good Size Bedrooms on 2nd floor and 4th bedroom on lower level with 4 pc en-suite. Premium lot with huge side yard. Close to School, Park , Hwy 401, Shopping , Conestoga College & Transit services. Access to the house through garage, Great Opportunity for First Time Buyer & Investors ..Pictures are from Previous Listing (id:59911)
RE/MAX President Realty
711 Beach Boulevard
Hamilton, Ontario
A rare offering on the shores of Lake Ontario, 711 Beach Blvd is a striking, custom-built residence completed in 2020, offering over 6,700 sq ft of total living space across three levels. Situated directly on the Waterfront Trail- 10 km of lakefront maintained by the City of Hamilton- this property boasts panoramic water views, total privacy, and direct access to the beach. With a 56' frontage that widens to 72' along the lakeside, and a professionally landscaped lot with multiple outdoor terraces, this is coastal living at its most refined. The home is a masterclass in design and craftsmanship, with 10' ceilings, Architectural Series Pella windows & doors, four Duradeck-covered terraces & an elegant stucco façade. Inside, high-end finishes abound: from custom millwork & Emtek marble hardware to Visual Comfort chandeliers, Swarovski accents & hand-cut marble inlays. The main floor is anchored by a dramatic two-storey foyer and a showstopping kitchen with commercial-grade appliances, grand Caesarstone island, built-in desk/office area & a bespoke bar & coffee room. The upper level features three bedrooms, each with an ensuite bath, including a luxurious primary retreat with a double-sided fireplace, lake views, and a spa-style bath with a huge gold soaker tub & an incredible double vanity. The lower level includes two additional bedrooms/offices, a large recreation/media room, a gym area & abundant storage. With a Jacuzzi swim spa, double garage with lift potential & outdoor parking for 5, this is a one-of-a-kind beachside sanctuary designed for elevated everyday living. (id:59911)
Royal LePage Terrequity Realty
344 Fares Street
Port Colborne, Ontario
CASH-FLOWING LEGAL DUPLEX WITH GARAGE, UPGRADES & PRIME LOCATION!A rare opportunity to own a fully separated, side-by-side legal duplex in a great Port Colborne neighborhood ideal for investors or live-in landlords seeking steady income and long-term upside.-Unit A (rented at $1,900/month + utilities):A spacious 2-storey, 2 bed, 2 bath unit featuring a bright eat-in kitchen, oversized living room, attached double-car garage, two-car drive way, private basement with laundry, central air, central vacuum, and a 4-piece bath.-Unit B (vacant market rent $1,400/month):A 1-bedroom bungalow with an open-concept kitchen/living area, 3-piece bath, large bedroom, private basement with laundry hookups, separate driveway off Alma, central vacuum, dedicated A/C unit, and newly added electric baseboard heating for fully independent climate control. The dry, oversized basement holds potential to create an additional living space in both units.-Extensive cosmetic renovations completed post-purchase, enhancing the layout, finishing, and overall appeal throughout.-Separate hydro meters already in place. After purchase, Unit Bs heating was upgraded to electric baseboards, eliminating landlord-paid gas bills and making utilities fully tenant-controlled.-Newer roof, furnace, windows, and A/C big-ticket items already handled.-Current tenants in Unit A have never missed a payment, are wonderful people, and wish to stay.-Tenants take care of exterior maintenance a hands-off setup for the new owner. Investor ROI sheet available upon request. Located in Port Colborne's desirable Killaly St E area, close to everything that matters: Nearby amenities include: De Witt Carter Public School & Lakeshore Catholic High School Nickel Beach, Friendship Trail, and HH Knoll Lakeview Park Port Colborne Historical & Marine Museum, Vale Centre, and Canal Days Festival (id:59911)
Keller Williams Referred Urban Realty
668 Harvest Road
Hamilton, Ontario
Welcome to 668 Harvest Road, a rare offering on one of Greensvilles most coveted streets. Set on an extraordinary 70 x 552-foot lot, this property is surrounded by multi-million dollar homes and offers the kind of privacy, natural beauty, and future potential that's rarely available. Whether you're dreaming of a custom estate or a thoughtful renovation, the setting here is truly unmatched. This 1.5-storey home offers just under 1,500 square feet above grade, with three bedrooms, one and a half bathrooms, and a full-height unfinished basement with ample room to expand. The main level includes a bright kitchen, formal dining room, a front office, and a cozy main-floor bedroom with a gas fireplace. The detached double garage and deep setback from the street add both function and future flexibility. Boasting proximity to Tews Falls, Websters Falls, Crooks Hollow, and Spencer Gorge, this location caters perfectly to active families seeking weekend adventure just steps from their front door. Walk to trails and conservation areas, or take a short 5-minute drive to downtown Dundas for artisan shops, cafés, and restaurants. You're also just 15 minutes from Aldershot GO Station and Hwy 403, offering quick access to Toronto or Niagara. Serenity, space, and potential all in one of the regions most naturally beautiful and tightly held communities. Opportunities like this don't come often. (id:59911)
RE/MAX Escarpment Realty Inc.
708 - 450 Dundas Street
Hamilton, Ontario
Stunning 1 + 1 bedroom, 1 bathroom condo by the award-winning New Horizon Development Group. This bright, modern unit boasts stainless steel kitchen appliances, laminate flooring throughout, in-suite laundry, 1 storage locker and 1 underground parking spot! The building offers fantastic amenities, including a gym, party room, and a rooftop patio. Conveniently located near GO Stations, major highways, shopping centers, and a variety of restaurants, this condo perfectly combines style and convenience. (id:59911)
RE/MAX Escarpment Realty Inc.
7 Twelve Trees Court
Prince Edward County, Ontario
Welcome to a beautifully designed and well-appointed home in the vibrant and high demand Village of Wellington! Situated just steps from the lake and a short distance to restaurants, farmers market, golf course, medical/dental & numerous nearby wineries. This home is designed with function and sophistication in mind and boasts an exceptional layout, including a main floor that features a gourmet kitchen with beautiful quartz countertops, a large island with breakfast bar, extended two-toned cabinetry, upgraded high-end appliances including a B/I cooktop, B/I convection oven, B/I microwave and under cabinet lighting, perfect for any chef enthusiast. The main floor continues with a spacious dining room overlooking the large living room where a gas fireplace enhances the warm and inviting atmosphere, soaring 10ft ceilings, gorgeous terrace style interior doors that lead to a generous glass-framed deck equipped with gas hookup for BBQ. Upstairs, the primary suite serves as a private retreat and showcases a spacious sitting/office area, a huge walk-in closet, and a spa-inspired ensuite complete with freestanding oval tub and an oversized glass-enclosed shower. Two additional bedrooms, one with a walk-out balcony, a second full bathroom with large glass enclosed shower, laundry area and a rare walk-in linen closet add to the modern conveniences. Thousands spent on upgrades including wide plank oak hardwood floors throughout the main and second level, premium baseboards and trim, oak staircase and gorgeous wrought iron pickets just to name a few. Nestled in an exclusive enclave, this executive home offers serene lakeside living with modern beauty and comfort. The property is connected to municipal water, gas and sewer services and only a short 2 hour drive from the GTA. Don't miss the opportunity to own this extraordinary property! Some Photos VS. (id:59911)
RE/MAX West Realty Inc.
17 Davidson Street
Cambridge, Ontario
Nicely renovated Detached home with large backyard. Must see! 3 Bedrooms 2 Baths, Newer Hardwood Floor throughout, Newer windows, Contemporarily renovated. More. Also Close To Schools & Shopping. Some Upgrades, Newer Windows & Outside Doors (2010). Newer Deck (2012), New Furnance & Central Air (2019). (id:59911)
Homelife Landmark Realty Inc.
325 Beechwood Forest Lane
Gravenhurst, Ontario
*Discover Your Dream Home in Muskoka!**Welcome to The Cedars at Brydon Bay, an exclusive new subdivision nestled in the charming town of Gravenhurstyour gateway to the breathtaking Muskoka region! Introducing the stunning Muskoka model, this newly constructed home features:- **4 Spacious Bedrooms**: Perfect for family living or hosting guests.- **2.5 Bathrooms**: Designed for comfort and convenience.- **2630 sq. ft. of Finished Living Space**: One of the largest models, with an additional full-height unfinished basement ready for your personal touch.Step inside to find an inviting open-concept design accentuated by soaring 9-foot ceilings, creating a bright and airy atmosphere. The modern kitchen is a chef's delight, featuring a central island, sleek stainless steel appliances (optional), and elegant quartz countertops. The adjoining eat-in area seamlessly opens onto a deck, making it the ideal spot for outdoor entertaining.The upper level is dedicated to relaxation, showcasing four generously sized bedrooms, including a luxurious primary suite complete with two closets and a spa-like 5-piece ensuite bathroom featuring a glass-enclosed shower, soaker tub, and double vanity. For added convenience, a laundry room and a spacious 4-piece bathroom are also located on this level.Enjoy the tranquility of an oversized backyard, perfect for hosting social gatherings or simply unwinding in nature. This home is ideally situated close to Taboo Resort and Golf Course, Muskoka Beach, and a variety of restaurants and local amenities.Dont miss your chance to own this move-in-ready gem in the heart of Muskokaa perfect haven for families, nature enthusiasts, and anyone seeking a harmonious blend of luxury and convenience!**Included with your new home: fridge, stove, dishwasher, washer, and dryer.**Experience the beauty and comfort of Muskoka living schedule your viewing today!> (id:59911)
Move Up Realty Inc.
17 Cemetery Road
Norfolk, Ontario
Welcome to 17 Cemetery Rd! A custom built 1982 bungalow full of character, conveniently located mins from Hwy 403/Brantford, 46.82 acres with frontage on 2 roads. The main floor offers 2000 sq.ft of living space including the retrofitted garage, spacious living room with hardwood floors, a generous sized Primary bedroom, an additional guest room and a 4pc bathroom. Updated open concept kitchen with granite countertops and a 10 island ideal for entertaining, which opens to a dining room with 8 patio doors walking out to the upper deck with gorgeous views. An additional 1690 sq.ft of finished living space on the lower level with a spacious rec room, a beautiful stone fireplace, corner bar, additional bedroom with oversized windows letting in ample natural light, 3pc bath, laundry and multiple utility/storage/cold rooms, patio doors walkout to the 600 sq.ft deck for more views. Rustic garden shed with conc. Floor, hydro and metal roof. Approx 38ac of workable land incl random tile for excellent drainage, 40 x 100 metal clad shop separated into 40x30 insulated/heated bay w/16 ceilings, 16 overhead door with opener, concrete floor with hydro, and a 40x70 storage area with another powered garage door and 2 oversized doors for larger equipment. Extras circular driveway, well & cistern, additional 5000+ sqft of indoor storage space in the barn. (id:59911)
RE/MAX Real Estate Centre Inc.
11484 County Rd 45 Road
Trent Hills, Ontario
Quintessential farmhouse brimming with character, set on 62 acres of lush open fields and serene forest, an ideal canvas for your rural dreams. A classic barn with metal roof, fenced-in pen, and panoramic views across the countryside makes this property a rare find in Northumberland. Start your day in the sunny enclosed porch, perfect for morning coffee or storing outdoor gear throughout the seasons. Inside, the bright formal living room features soaring ceilings, while the family room boasts a carpet-free layout, intricate wide baseboards, and trim that flows effortlessly into a dining area with charming built-in shelving. The kitchen is a warm space with a connected mudroom with direct access to the attached garage for added convenience. Upstairs, three bright and airy bedrooms offer peaceful views and closet space, accompanied by a full bathroom. Step outside to enjoy an inground pool with surrounding fencing, acres of open land ready for cultivation, and wooded areas ideal for creating trails and exploring. Whether you're dreaming of hobby farming, seeking extra space, or simply craving the quiet beauty of country life, this property offers endless possibilities. Just minutes to Hastings, where you'll find shops, restaurants, and access to Rice Lake, everything you need for a well-rounded rural lifestyle. (id:59911)
RE/MAX Hallmark First Group Realty Ltd.
