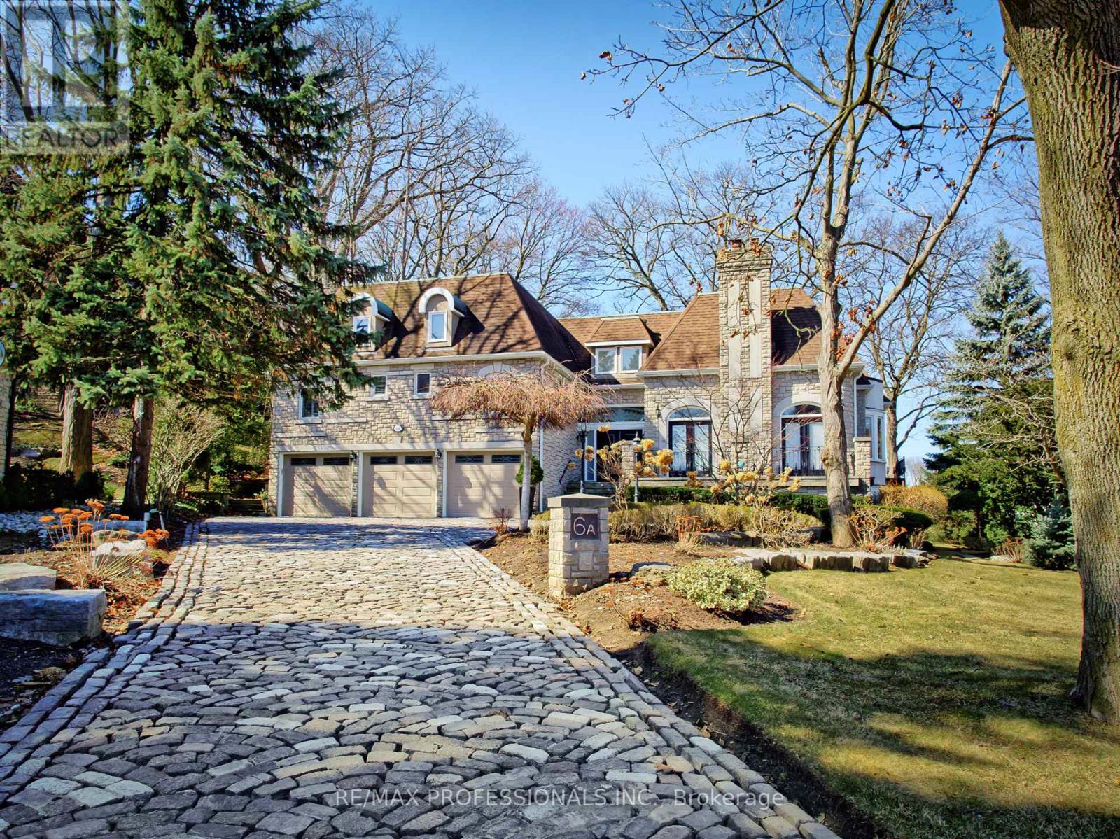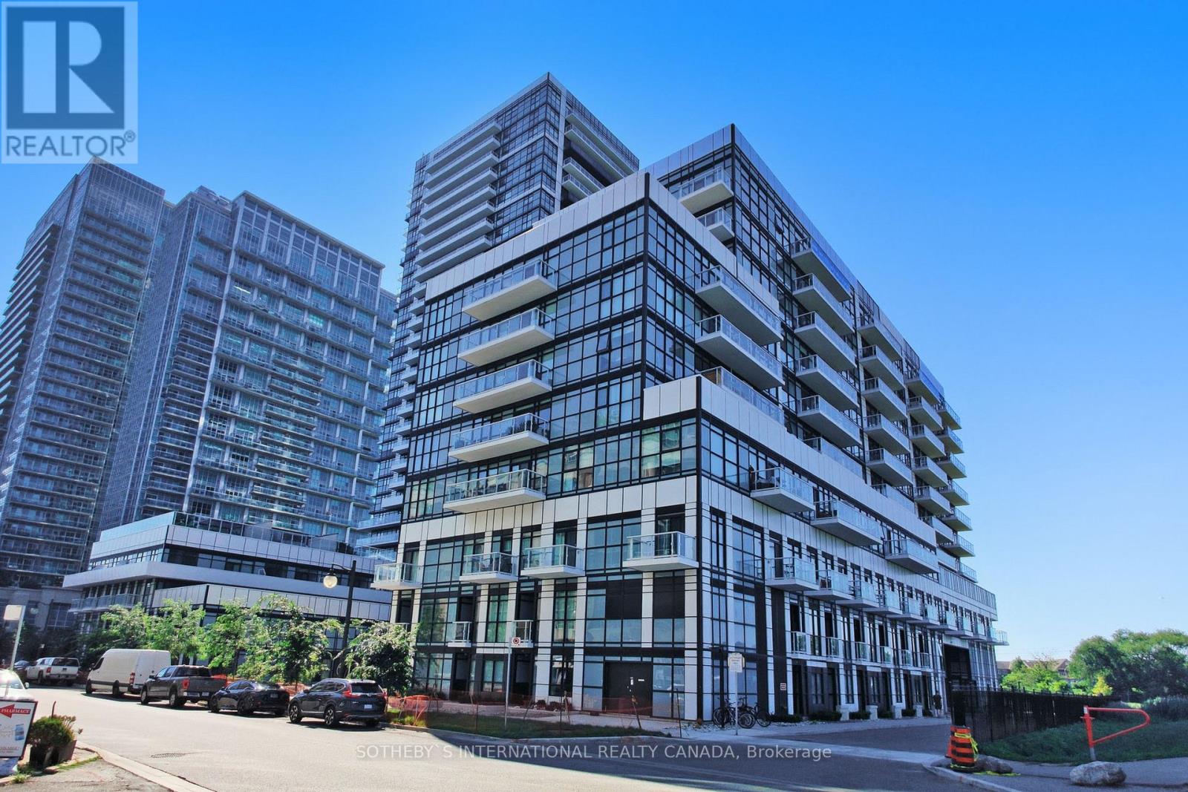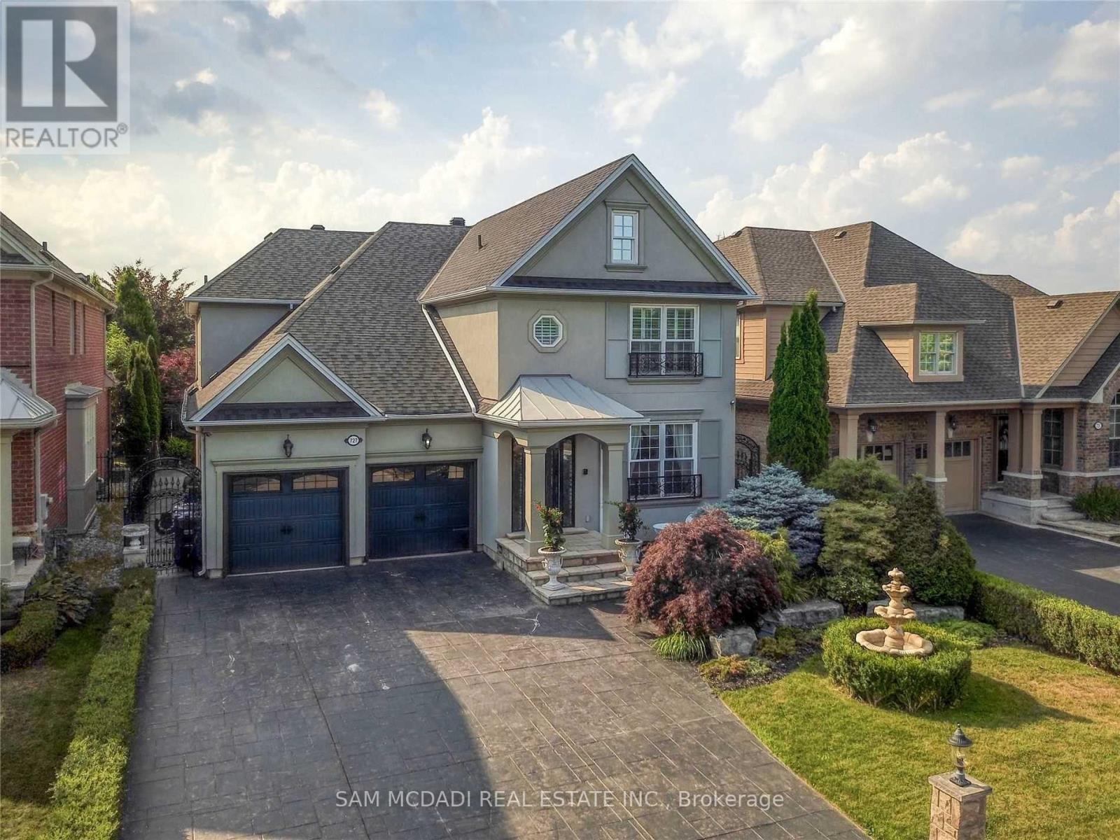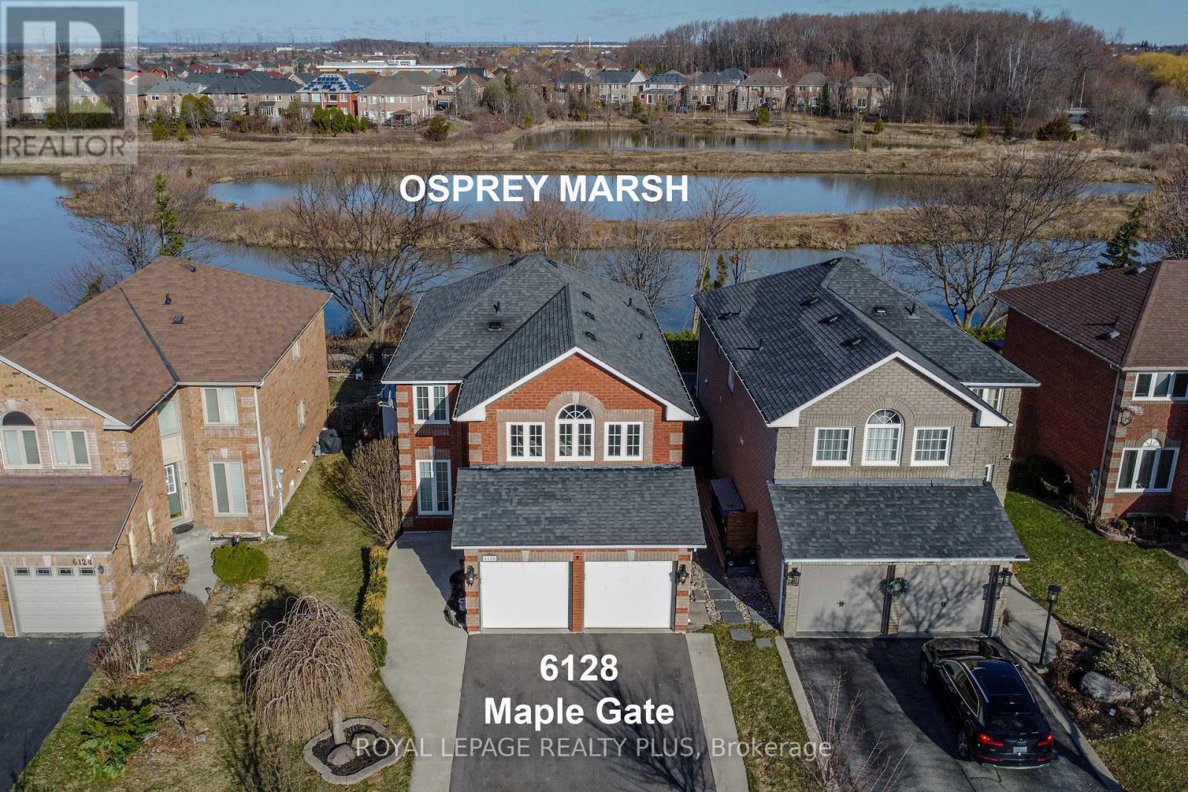1351 Haig Boulevard
Mississauga, Ontario
Welcome to this spacious 4+3 bedroom, 4 bathroom home offering over 5,000 sq ft of living space in the highly sought-after Lakeview community. This one-of-a-kind property is ideal for builders, renovators, or end usersoffering endless possibilities.Situated on a premium 72.25 x 150 ft lot (165 ft of usable depth with no sidewalk), the home features a finished basement with a separate entrance and two kitchens, perfect for multi-generational living or rental income. A true rarity, it boasts two separate driveways, a double built-in garage, and a second detached garage, with parking for up to 10 vehicles.Surrounded by custom-built, multi-million dollar homes, this property offers the perfect opportunity to renovate or build your dream home in one of Mississaugas most desirable neighborhoods, bordering Etobicoke.Enjoy a family-friendly location within walking distance to top-rated schools, two golf courses, parks, shopping, public transit, and just minutes to highways and downtown Toronto.A must-see property with unmatched potential in a fantastic locationdon't miss this rare opportunity! (id:59911)
Sam Mcdadi Real Estate Inc.
Bsmt - 4270 Trailmaster Drive
Mississauga, Ontario
Large spacious 2 + 1 bedroom, carpet free basement with separate entrance in the high demand area of East Credit. Close proximity to Heartland Town Centre, excellent schools, parks and other amenities. Located near highway 401 and 403. (id:59911)
Royal LePage Real Estate Services Ltd.
6a Edenbrook Hill
Toronto, Ontario
Welcome to 6A Edenbrook Hill in Lincoln Wood Edenbridge Humber Valley. This impeccably thoughtful stone estate is situated in one of Torontos most coveted enclaves overlooking St Georges Golf & Country Club. A cobble stone circular drive welcomes to the 3-car garage and an exterior that exudes a chateau inspired architectural feel. Inside opens to approx 8600sq ft of living space with soaring ceilings, bright skylights and new hardwood flooring with herringbone design complete with a new glass staircase with floating steps. A sunken family room overlooking the front terrace offers privacy and a cozy feel. Main floor office space with new custom shelves and flooring with large loft space above with panoramic windows. Sun-soaked chefs kitchen with contemporary design combines with the living area complete with a new porcelain feature wall providing spectacular views of the third hole of St Georges Golf Course. 4+1 bedroom & 7-bathroom layout includes a primary bedroom suite on the main floor with a private terrace overlooking the course. The lower level is perfect for entertaining (Canadian open?) with a complete second kitchen, bar area and games room with a walk out to the private rear garden. Gym, sauna with a wine cellar not to be missed! Timeless design in irreplaceable location! (id:59911)
RE/MAX Professionals Inc.
2011 - 251 Manitoba Street
Toronto, Ontario
Discover Urban Sophistication In This Stylish 1-Bedroom Suite Plus a Small Work Area. At The Highly Sought-After Empire Phoenix Condos In The Heart Of Mimico. Welcome To Unit 2011 At 251Manitoba Street A Bright, Spacious, And Thoughtfully Designed Condo Featuring A Smart Open-Concept Layout, Soaring 9-Ft Ceilings, And Floor-To-Ceiling Windows That Flood The Space With Natural Light. Enjoy Indoor-Outdoor Living With A Large Balcony, Perfect For Morning Coffee Or Evening Relaxation. The Modern Kitchen Boasts Sleek Finishes, A Functional Island With Seating, And Ample Storage. Window Coverings Are Included For Your Comfort And Privacy. This Unit Comes Complete With Parking And A Locker A Rare And Valuable Combination. Experience Resort-Style Living With An Impressive Array Of Amenities: A State-Of-The-Art Fitness Centre Featuring Yoga And Spin Studios, Luxurious Spa With Sauna And Rain Showers, Outdoor Infinity Pool With Cabanas Overlooking The Future 12-Acre Grand Avenue Park, Private Dining Rooms, Guest Suites, A WIFI-Enabled Co-Working Lounge, Games Room, Pet Wash Station, And A Courtyard With BBQs For Entertaining. Located In A Prime Location, You're Just Minutes From The Waterfront, Humber Bay Park, Martin Goodman Trail, And The Lake. Walk To Metro, No Frills, Costco, Restaurants, Cafés. Commuting Is Easy With Quick Access To The Gardiner Expressway, TTC And Mimico GO Station Only Minutes To Downtown Toronto. Don't Miss This Incredible Opportunity To Live In One Of Etobicoke's Most Exciting New Communities. Perfect For Professionals, Or Anyone Seeking Modern Living With Unmatched Convenience. Welcome Home To Empire Phoenix. (id:59911)
Sotheby's International Realty Canada
B522 - 1119 Cooke Boulevard
Burlington, Ontario
Sunny One Bedroom + Den suite for lease in an ultra convenient location in Burlington. Located a very short walk to Aldershot GO Station and right off the 403. Close proximity to grocery, food and shopping. This open concept unit has a great floor plan to maximize livable space. Unit has plank laminate flooring throughout, Stainless Steel fridge, stove and dishwasher, kitchen island and ensuite laundry. Very large west facing balcony. Roller shades. 1 parking. All utilities extra. (id:59911)
Century 21 Atria Realty Inc.
727 Merlot Court
Mississauga, Ontario
Nestled within theluxury living in the prestigious Water colours community of Lorne Park.Exquisite Craftsmanship And Luxury Finishes 3205 Sqft +1251Sqft Professionally Finished Basement Equipped With Wetbar, Sauna& Wine Cellar. Large Principal Rooms And Entertainment Spaces. Luxurious Master Retreat With Spa Like 5Pc Ensuite. 2nd Bdrm W/Ensuite Wshrm. Bdrm 4 &5 Have Jac & Jill Wshrm.Crown Moldings through out & Pot Lights. An Inviting Family Room with a cozy gas fireplace, and a private main-floor office ideal for remote work from home.Enjoy The Privacy Of This Luxurious Backyard Oasis With Gazebo.Spectacular neighbourhood with a plethora of esteemed public and private schools and amenities, including: Port Credit and Clarkson Village's charming restaurants/boutiques, Rattray Marsh Conservation Area + a quick commute to downtown Toronto via GO Train or the QEW, + more! (id:59911)
Sam Mcdadi Real Estate Inc.
68 Harding Avenue
Toronto, Ontario
Great 2 storey family home on deep 150ft lot. Lots of potential with this home, small 3rd floor loft, multiple basement entrances, 3 second floor bedrooms, 3 bathrooms, finished basement, multiple kitchens, great area close to shopping, parks and highway access. Perfect starter home or investment property. (id:59911)
Royal LePage Security Real Estate
Bsmt - 5034 Scotney Court
Mississauga, Ontario
Welcome to This Beautifully Renovated and Spacious 3-Bedroom Legal Basement Apartment Located in the Heart of Mississauga. Boasting Over 1, 200 Sq. Ft. of Modern Living Space, This Exceptional Unit Is Perfect for AAA Tenants Seeking Comfort, Convenience, and Quality. Enjoy State-Of-The-Art Finishes and Brand-New Upgrades Completed Just Last Week, Including Elegant Pot Lights Throughout and Enlarged Windows That Bring In an Abundance of Natural Daylight. the Open-Concept Layout Is Perfect for Modern Living, With a Spacious Primary Bedroom Featuring a Walk-in Closet and a Private Ensuite. Additional Features Include: Two Full Washrooms With High-End Finishes, Fully Renovated Kitchen and Living Area, Generously Sized Bedrooms With Ample Closet Space, Private Laundry, Separate Entrance for Privacy and Convenience. This Prime Location Offers Unbeatable Access to Nearby Amenities-Just Steps Away From Elementary, Middle, and High Schools, Hospitals, Major Shopping Malls, and Public Transit. Don't Miss This Rare Opportunity to Live In a Top-Tier Home in One of Mississauga's Most Sought-After Neighbourhoods. (id:59911)
RE/MAX Experts
1607 - 430 Square One Drive
Mississauga, Ontario
Stunning, brand new, never lived-in 2-bedroom, 2-bathroom condo in the heart of downtown Mississauga! This spacious unit boasts a big balcony with clear views and is just a short walk to Square One Shopping Centre. Featuring an open-concept layout with floor-to-ceiling windows, it offers plenty of natural light and a spacious feel. The sleek kitchen is equipped with granite countertops and contemporary cabinetry, ideal for cooking and entertaining. Located near major highways (401, 403, QEW), Mississauga Bus Terminal, and Sheridan College, with bars, restaurants, and Celebration Square nearby. This unit is a fantastic rental opportunity! The primary bedroom offers plenty of space. Enjoy the convenience of in-suite laundry, as well as building amenities such as a fitness gym, party room, 24-hour concierge, and more. A perfect, spacious rental unit in an unbeatable location! (id:59911)
RE/MAX Ultimate Realty Inc.
6128 Maple Gate Circle
Mississauga, Ontario
Wildlife Abounds At This Incredible Property Backing Onto Osprey Marsh Trails, Ravine, Ponds. Highly Sought-After, Rarely Offered Detached On A Premium Lot. Inground Low Maintenance Salt Water Pool In A Private Resort-Like Fully Fenced Backyard. Direct Walkout From The Back Gate To The Lisgar Meadow Brook Trail. Location, Location, Location Wow, What A Location! Child Friendly Street, Great Family Neighbourhood. Easy Access To All Major Highways Including 407, 401, 403 And All Public Transit. Main Floor Ceramic & Hardwood Flooring. Open Concept Living And Dining Rooms + Gas Fireplace In The Sprawling Family Room. Big Kitchen & Breakfast Area With Walkout To Raised Deck Overlooking Pool & Ravine. Fully Finished Basement With Rec Room, Office & Exercise Room. Large Bedroom With Tons Of Closet & Storage Space. Primary Bedroom Has Walk-In Closet + 4 Piece Ensuite. Terrific Floor Plan & Layout Maximizes Room Sizes. Close To Great Schools, Senior Centre, And The New Churchill Meadows Community Centre. Near grocery stores, pharmacy, banking, Meadowvale Town Center. Muskoka In The City, Here It Is. (id:59911)
Royal LePage Realty Plus
1182 Creekside Drive
Oakville, Ontario
Furnished Main and Second Floor for Lease. Basement no Tenant just and not included. Close to Iroquois Ridge Secondary School, Community Centre, Parks, Shopping, Restaurants. Minutes to 403, QEW Highways. Hardwood Floor Throughout 4 Bedroom + 3 Bathroom. Backing Onto Valley brook Park Nice View at home. Nearby Playground. (id:59911)
Real One Realty Inc.
9 Margrath Place
Toronto, Ontario
This home has been lovingly and extremely well cared for by the Long time owners. This charming bungalow is perfect for families, first-time buyers, or down sizers looking for comfort and convenience. This superior property features a 4 season sunroom w/skylights, 4+1 bedrooms, offering plenty of space for everyone, 2 bathrooms for added convenience, a separate heated single-car garage (with workshop space) and ample driveway parking. Large living room/dining room with huge windows. There is a separate entrance to the large basement, with additional bedroom, bonus space for a gym or play area (or additional bedroom potential,) & tons of storage space. Income potential makes this a terrific opportunity to help with bills/mortgage! Nestled in one of the best areas of Etobicoke, it is walking distance to the future Martin Grove/Eglinton West LRT station. Easy access to the 401/427/400 Hwys, great shopping, superior schools and restaurants. For the nature enthusiast, it is close to the beautiful Mimico Creek Trail and West Deane Park for outdoor enjoyment. Ring solar powered cameras and a Ring doorbell camera, as well as Bell Security and Bell Fibe, Available. Buyer can subscribe to these services for upgraded technology and security. Some Furniture is also negotiable! This home is Located in a family-friendly neighbourhood and truly needs to be seen to be fully appreciated ! (id:59911)
RE/MAX West Realty Inc.











