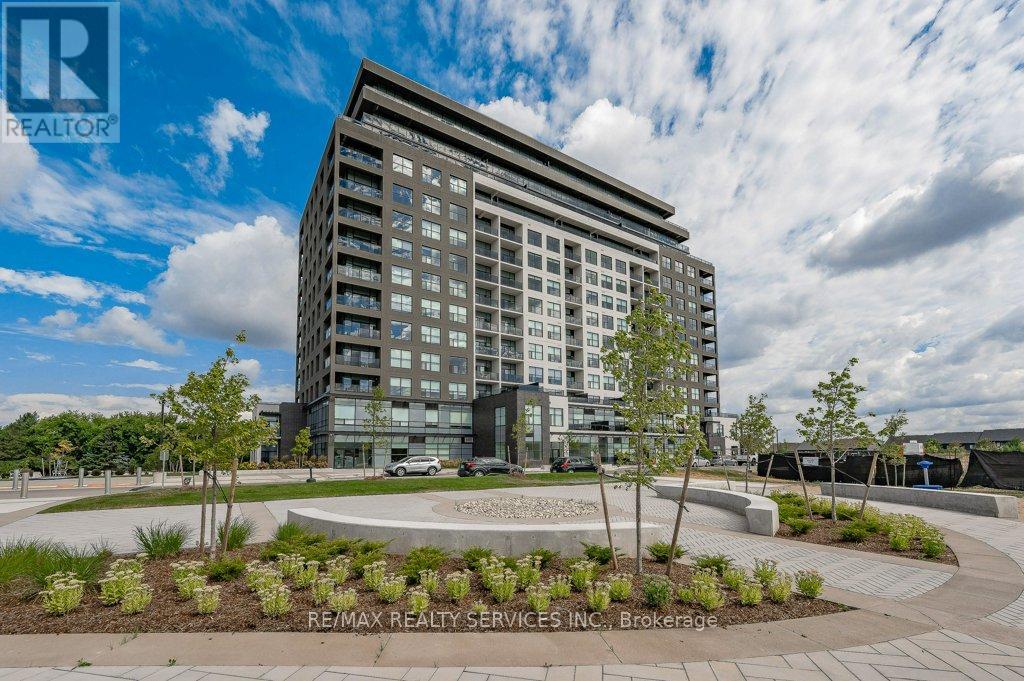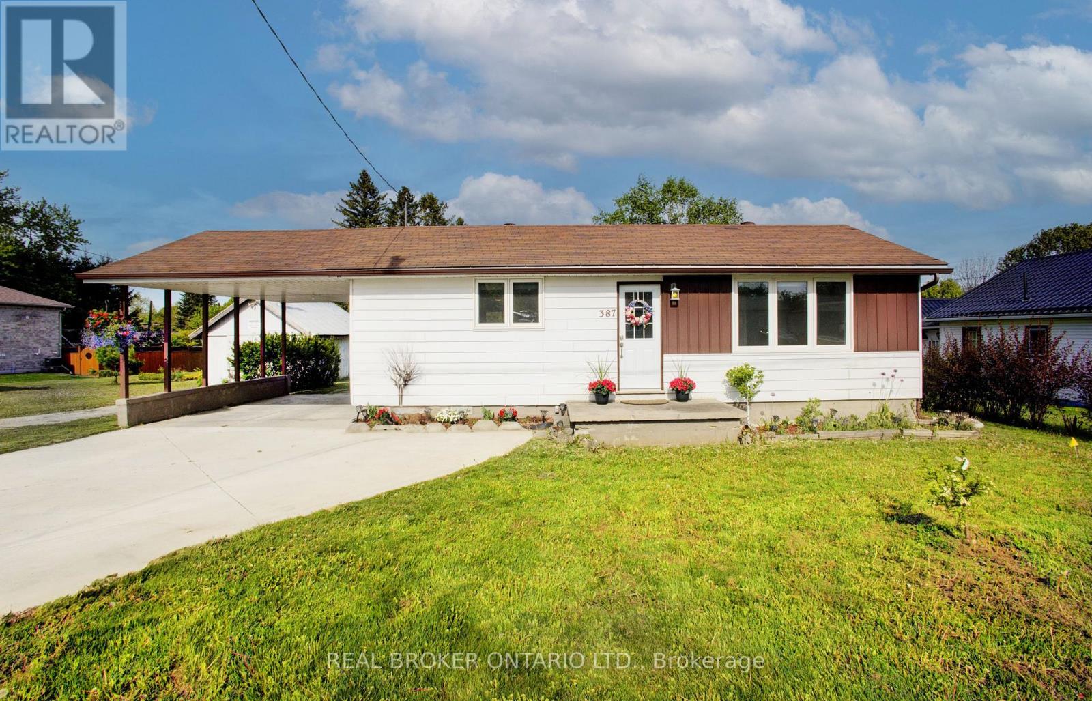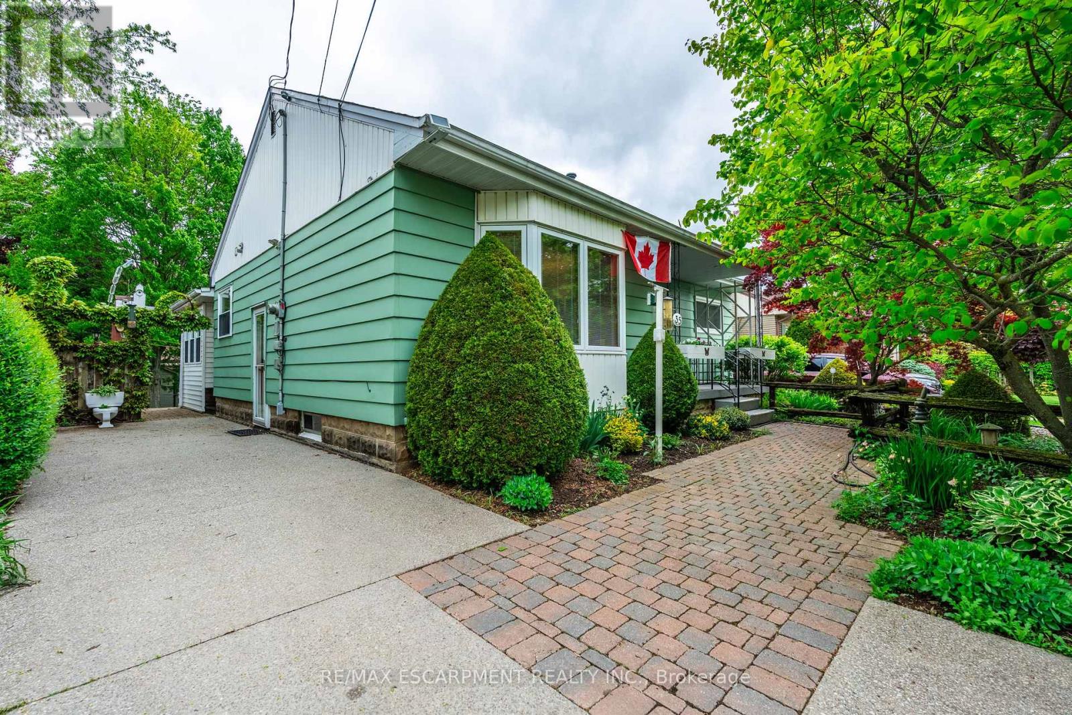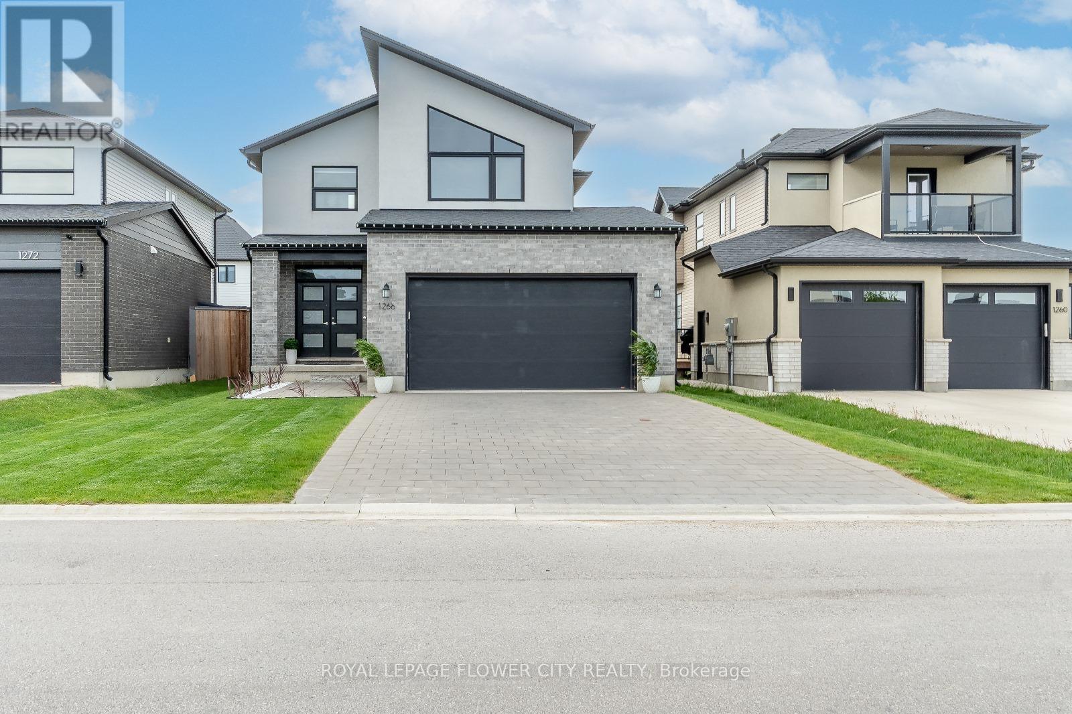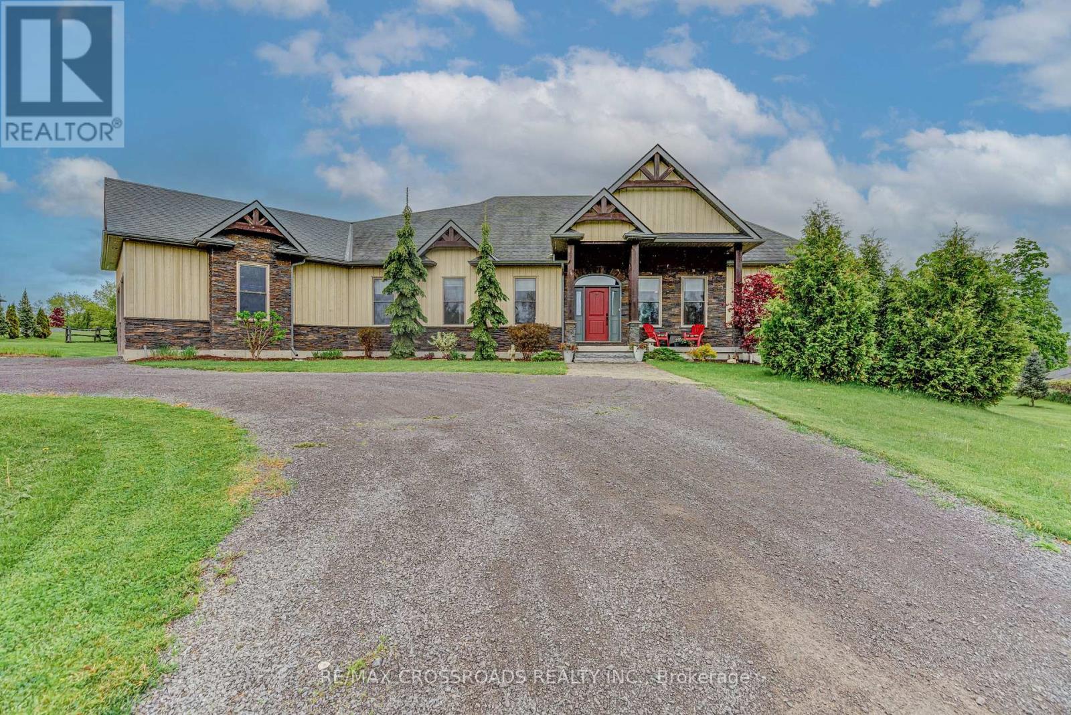552 Simon Street
Shelburne, Ontario
Open House on 5/31/25 3-5pm and 6/1/25, 2-4pm | Straight Out of a Magazine - True Pride Of Ownership Is Evident Throughout! Located in a very desirable area of Shelburne, this meticulously cared-for home offers the perfect blend of style, comfort, and function this property is ideal and would appeal to so many people. Step into the sunken front entrance with a glass French door for added privacy and separation. The kitchen features ample storage, peninsula, stainless steel appliances, under-cabinet lighting, and a stylish backsplash. Enjoy meals in the separate dining room with hardwood floors, or relax in the living room with hardwood floors, cozy fireplace, and walkout to the deck. Upstairs, the primary bedroom boasts a vaulted ceiling section, walk-in closet with custom built-ins, and space for a desk or reading nook. Two additional bedrooms include custom closets and bright windows. The full bath offers a large linen closet. The lower-level laundry room is thoughtfully designed with a built-in counter, desk space, and extra storage/pantry. A fourth bedroom with egress window and under-stair storage adds function and flexibility.Fully fenced yard with side access gate. No sidewalk parking for 4 in the driveway. Double garage with storage mezzanine. Central vacuum, added insulation/air sealing, shingles (2016), extended downspouts. Home Inspection Report Has Been Complete. Built In 2002. Walking distance to amenities, elementary school, park. Don't miss this magazine-worthy designed home in pristine condition ready for its next chapter! Very flexible closing available. (id:59911)
Real Broker Ontario Ltd.
498 Fairview Street
Wilmot, Ontario
Welcome to 498 Fairview Street in New Hamburg a rare opportunity to own 1.59 acres backing onto the Nith River, where seasonal docks and boating are allowed. Lovingly maintained by the original owners, this spacious walkout bungalow and in-law suite offers over 3,900 sq ft of finished living space ideal for multigenerational living. Enjoy summer in the 18 x 36 inground pool with new liner (2022) and heater (2024), surrounded by a stamped concrete patio and lush gardens. With over 700 feet of depth, the property offers exceptional privacy and river access. The main floor features a bright living room with gas fireplace and stunning backyard views, plus a functional kitchen with gas stove, stainless steel appliances, walk-in pantry, and generous storage. The primary suite includes a 5-piece ensuite, walk-in closet, and updated engineered hardwood flooring. Two more bedrooms, a 4-piece bath, laundry and a versatile loft space perfect as a fourth bedroom, office, or rec room complete the main floor layout. An oversized double car garage and parking serve the main home, while a section of driveway leads to the in-law suite garage with additional parking. The walkout basement doesn't feel like a basement at all with 9 ceilings, large windows, and multiple access points. The 2-bedroom in-law suite is bright and welcoming including its own eat-in kitchen, 4-piece bathroom with walk-in shower, fireplace, private single-car garage, and multiple points of egress. Separate to the in-law suite is an additional rec room and bathroom, perfectly located for poolside use. Located minutes to downtown New Hamburg, restaurants, schools, parks, and more this is a rare multigenerational property with space, functionality, and scenic living by the river. (id:59911)
Peak Realty Ltd.
204 - 1880 Gordon Street
Guelph, Ontario
Welcome to 1880 Gordon Street, where luxury and sophistication meet in this modern and spacious condo. This stunning residence just 3 years old, offers nearly 1,400 sq. ft. of beautifully upgraded living space. This 2-bedroom, 2-bathroom unit features soaring 10-ft ceilings throughout and huge windows, filling the home with natural light and showcasing unobstructed southwestern views. Every inch of this condo exudes elegance, with maple hardwood flooring, heated bathroom floors, custom-built closets, and designer lighting. The open-concept living area is anchored by a striking built-in fireplace, adding warmth and comfort. The chefs kitchen is a masterpiece, boasting quartz countertops, high-end SMART appliances with Bluetooth connectivity, and a refrigerator with a built-in beverage center, touchscreen monitor, and voice command system. This unit includes two parking spaces, one with an EV charger, in a pet-friendly building, broan air filter with low condo fees and top-tier amenities, including a 13th-floor residents' lounge with a kitchen and pool table, a fully equipped fitness center, a golf simulator and guest suites. Located just minutes from shopping, dining, grocery stores, dog park and major highways, this condo offers the perfect combination of luxury, convenience, and modern living. Dont miss this opportunity, schedule your private showing today! (id:59911)
RE/MAX Realty Services Inc.
387 Countesst Street S
West Grey, Ontario
This beautifully reimagined bungalow in the heart of Durham offers nearly 2000 sq ft of living space, a rare combination of quality upgrades, functional layout, and built-in flexibility for multi-generational living or added income. Whether you're looking to supplement your mortgage or create space for extended family, the separate-entry walk-up basement complete with its own full bathroom and bedroom delivers on value and versatility. Inside, the home has been fully renovated with updated plumbing, electrical, and stylish, low-maintenance finishes throughout. The main floor features two generously sized bedrooms, including a primary suite with a large walk-in closet an unexpected luxury that elevates everyday living. The open-concept living and dining space is filled with natural light and designed to make the most of every square foot. Step outside to a deep, private backyard perfect for relaxing, entertaining, or simply enjoying the outdoors. A spacious deck extends your living space, while the new concrete driveway accommodates up to three vehicles with ease. Set on a quiet street in a welcoming, well-established neighborhood, this home is just minutes from schools, parks, shops, and everyday essentials. Whether you're a first-time buyer, investor, or someone looking for a turn-key home with future potential, 387 Countess Street South offers a smart, stylish move in one of Durhams most desirable pockets. Book your private showing today and discover the comfort, flexibility, and peace of mind that only a fully renovated, potential income-ready home can provide. (id:59911)
Real Broker Ontario Ltd.
72 Ferndale Avenue
Guelph, Ontario
An excellent opportunity awaits first-time homebuyers and savvy investors with this charming 3-bedroom bungalow, nestled on a quiet, family-friendly street. Freshly painted and featuring brand-new flooring throughout the main level, the home boasts three generously sized bedrooms and an open-concept kitchen with recent updates perfect for both daily living and entertaining. A brand-new vanity in the main bathroom adds a modern touch, and the new pot lights bring warmth and brightness to the space. The fully finished basement includes a 2-bedroom legal accessory apartment ideal as a mortgage helper or income-generating rental unit. Outside, you're just a short drive to a nearby plaza with Walmart and other everyday conveniences, plus easy access to Guelph Lake, the beach, and the dam for weekend adventures. Close to parks, public transit, and places of worship, this home combines location, comfort, and value. Whether you're starting your homeownership journey or adding a smart investment to your portfolio, this bungalow offers endless potential in a prime location. (id:59911)
Century 21 Legacy Ltd.
35 Kemp Drive
Hamilton, Ontario
Nestled in a quiet, hidden little community in beautiful downtown Dundas, this charming 3-bedroom bungalow offers the perfect blend of comfort, space, and location. The home features large bedrooms and a rare primary suite complete with a 4-piece ensuite bathroom. A standout feature is the inviting four-season sunroom, warmed by a cozy fireplace and enhanced by a pass-through window to the kitchen - ideal for relaxing year-round. The kitchen is thoughtfully designed with a gas stove and breakfast bar, perfect for casual meals or morning coffee. The spacious dining room provides ample space for family gatherings, while the hardwood flooring under the carpet offers potential for a classic upgrade. A cute covered porch adds to the home's curb appeal, surrounded by mature trees and lush landscaping that create a serene outdoor atmosphere. The fully finished basement expands the living space dramatically, offering a huge recreation room with its own fireplace and a convenient 3-piece bathroom. Separate side and back entrances provide flexibility and privacy, and the basement also includes a large workshop, laundry room, separate storage room, and a cold cellar. Step outside into the private backyard, where there's plenty of room to enjoy the outdoors. Located just a short walk from vibrant downtown Dundas, you'll have easy access to shops, restaurants, and the natural beauty of Spencer Creek Trail and the Dundas Valley Conservation Area. RSA. (id:59911)
RE/MAX Escarpment Realty Inc.
1266 Twilite Boulevard
London North, Ontario
Wow! A True Showstopper! Located in the prestigious Gates of Fox Hollow community, this stunning home is an absolute must-see. Featuring gleaming hardwood floors on the main level, a beautiful oak staircase, and a spacious open-concept layout, it offers a modern gourmet kitchen, a bright dining area, and a large great room that opens to a fully fenced backyard perfect for entertaining or relaxing.Upstairs, you'll find a luxurious master suite with a spa-like en suite, plus two additional bedrooms connected by a stylish Jack & Jill bathroom. Situated in an amenity-rich neighbourhood close to shopping centres, 7 restaurants, banks, UWO, public transit, schools, and parks. 7 minutes drive to Masonville Mall. Walking distance to 2 brand new schools: St. Gabriel Catholic Elementary School & Northwest Public School. Walking distance to multiple playgrounds.The oversized driveway with no sidewalk provides parking for up to six carsa rare find!Don't miss out-schedule your private showing today! (id:59911)
Royal LePage Flower City Realty
48 Horizon Avenue
Cavan Monaghan, Ontario
Welcome to the Heart of Millbrook Where Your Dream Home Awaits! Fall in love the moment you arrive at this beautifully upgraded family haven, tucked away in one of Millbrooks most cherished communities. Surrounded by vibrant gardens and the warmth of a welcoming entrance, this home invites you to step into something truly special.Inside, over 3,000 sq. ft. of thoughtfully designed living space wraps you in comfort and elegance. Picture yourself curled up by the fireplace on crisp evenings, the scent of a home-cooked meal drifting in from your gourmet kitchen complete with quartz countertops, high-end appliances, a sleek Miele range hood, and custom blinds that add a touch of grace and privacy.Entertain with ease or simply soak in quiet moments in your private backyard retreat, featuring a custom concrete patio, overflowing fruit trees, and space to gather, unwind, and create lasting memories.With over $150,000 in premium upgrades, every detail has been crafted with care from the elegant crown moulding to the sun-filled, expansive living areas that bring warmth and light to every corner.This isnt just a house its where your story begins.Come see why this exceptional home is the perfect place to start your next chapter. (id:59911)
Royal Heritage Realty Ltd.
89 Gentlebreeze Drive
Belleville, Ontario
Now's your opportunity to own this exceptional sprawling custom-built bungalow with approx. 3600 sq ft of living space in the coveted Hearthstone Ridge Estates, just 10 minutes to the 401! This stunning home offers 3+1 spacious bdrms & blends luxury, comfort, & country charm in every detail. Upon arrival, you'll be charmed by the striking combination of stone and board-and-batten exterior that complements the rolling countryside along with the professionally designed landscaping & meticulous gardens that surround the home making it the crown jewel of the neighbourhood. Step inside and experience the bright and airy open concept layout. The living room with its soaring cathedral ceilings adorned with wood beams & gas fireplace set the tone for elegant rustic living. The ultimate chefs kitchen is a showstopper, featuring rich wood cabinetry, gleaming granite countertops, premium s/s appliances including a Thermador gas range & dishwasher, & a generous island perfect for entertaining. French doors & large windows throughout invite the outdoors in, offering views of the gardens from every room. The large primary suite is your private retreat with a cozy reading nook overlooking the garden, direct patio access, & a luxurious ensuite w/ quartz countertops, heated floors, & a spacious walk-in multi-jet shower. A huge w/i closet with custom cabinetry add to the suites appeal. On the opposite wing of the home, you'll find two additional well-sized bdrms & a stylish main bath. The fully finished basement expands your living space with a 4th bdrm, full bath, & ultimate man cave complete with billiards, darts, an acoustically treated home theatre area, & plenty of space for an office, gym, & playroom. Storage is plentiful. The private backyard oasis features a covered stone patio, hi-fi audio, gas BBQ, & a large firepit perfect for year-round relaxation or entertaining. If you're seeking peaceful, upscale country living with city convenience, this Hearthstone Ridge gem is it. (id:59911)
RE/MAX Crossroads Realty Inc.
2229 Silverbirch Court
Burlington, Ontario
Nestled on a picturesque corner lot on a quiet, dead-end street in the highly desirable Headon Forest community, this beautifully maintained 4-level backsplit offers the perfect balance of everything you would want in a home. From the moment you arrive, you’ll be drawn in by the home’s charming curb appeal, mature trees, and peaceful setting. Inside, the bright and welcoming main floor features a functional layout that includes an eat-in kitchen and a dedicated dining area with walkout access to a spacious patio—ideal for entertaining or relaxing in privacy. A convenient laundry room and a two-piece bathroom add to the main level’s practicality. Just a few steps up, you'll be captivated by the elegant living room, showcasing rich hardwood floors, a coffered ceiling with pot lighting, and large windows that fill the space with natural light. The upper level boasts three generous bedrooms and a well-appointed four-piece bathroom with ensuite privilege to the primary bedroom, which also offers a walk-in closet. On the lower level, unwind in the warm and cozy family room complete with a fireplace—perfect for movie nights or quiet evenings. The finished basement provides additional versatility with a large recreation room that can be used as a playroom, home office, or multi-purpose family space.This home also features a two car driveway and is perfectly situated close to top-rated schools, scenic parks, and nature trails. With easy access to public transit, shopping, and all essential amenities, this is a rare opportunity to own a truly special home in one of Burlington’s most sought-after neighborhoods. Don’t miss your chance to make it yours! (id:59911)
Sutton Group - Summit Realty Inc.
2477 Trappers Avenue E
Windsor, Ontario
Welcome to 2477 Trappers Ave, in the heart of Windsor East; a charming and spacious 2+2 bedroom raised bungalow in a well matured tree-lined street. From the moment you arrive, you'll appreciate the expansive double driveway, leading to a delightful living room with patio door and an adjacent kitchen with stainless steel appliances attached to a beautiful deck. The main floor also offers two generously sized bedrooms and a full 4pc bathroom. The lower level presents incredible flexibility with two additional bedrooms, an updated 4-piece bathroom and an expansive living room that could easily serve as a large bedroom. The basement has a potential for an in-law suite or income property. This home has seen thoughtful updates, a new furnace(2023), fresh paint, updated lighting and stylish LVP& hardwood flooring. The fully fenced backyard features convenience & also creates a perfect space for outdoor entertaining or relaxing. Perfectly located, this home is just minutes from St. Joseph's High School, public transit, schools, restaurants, highway access, the airport, parks, and more. This home is not just a place to live but a place to love! (id:59911)
Team Alliance Realty Inc.
1530 County Rd 35
Prince Edward County, Ontario
Welcome home to Prince Edward County! less than 10 Minutes from the 401 brings you across the skyway bridge and into paradise. Central to Belleville, Napanee and downtown Picton this location has it all! This prime 1+ Acre lot situated on 199' of clear, clean waterfront has everything you're looking for. Showcasing the Bay of Quinte with picture windows and upper and lower floor walk outs, these sunset views over the Bay are sure to set your heart on fire! With almost 3000sqf of living space this home is loaded with charm and upgraded features such as pocket doors, crown moulding, pot lights and custom carpentry. If you're looking to entertain guests or escape to serenity, enjoy the upper floor balcony or the ground floor sunroom and covered loggia, the choice is yours. Massive family room, kitchenette and 2 bedrooms on lower level with in-law-suite potential. Large Trex dock along waterfront, Marine Rail system, well manicured gardens and more! Book your showing today! (id:59911)
Coldwell Banker The Real Estate Centre


