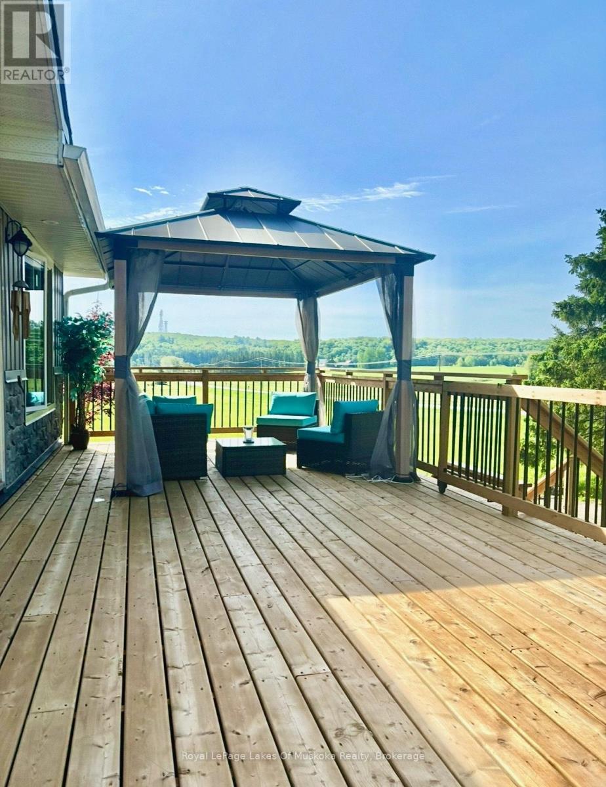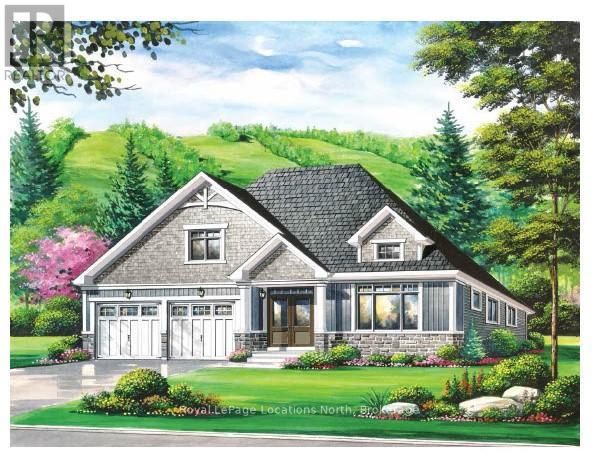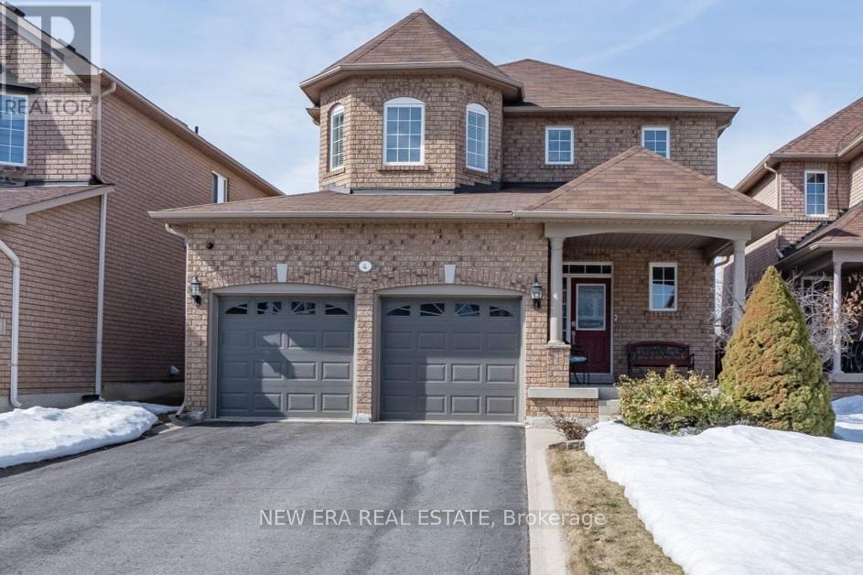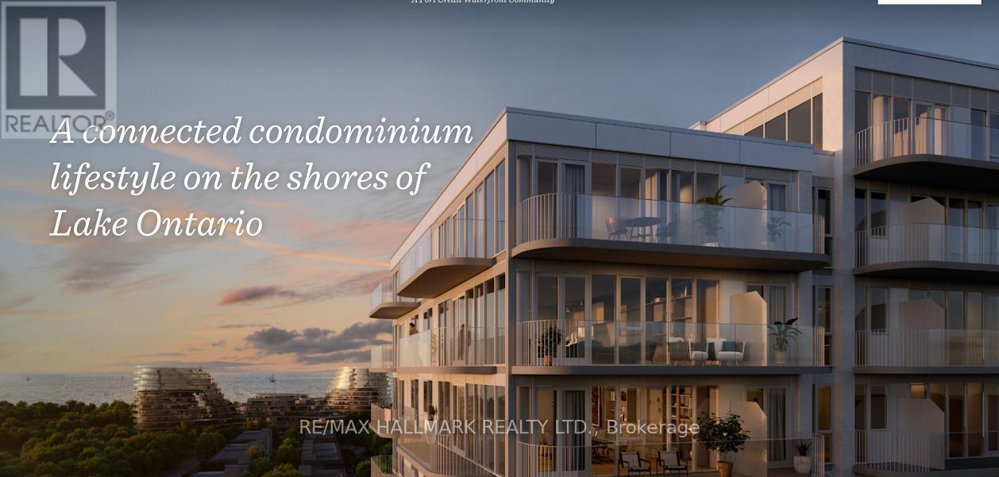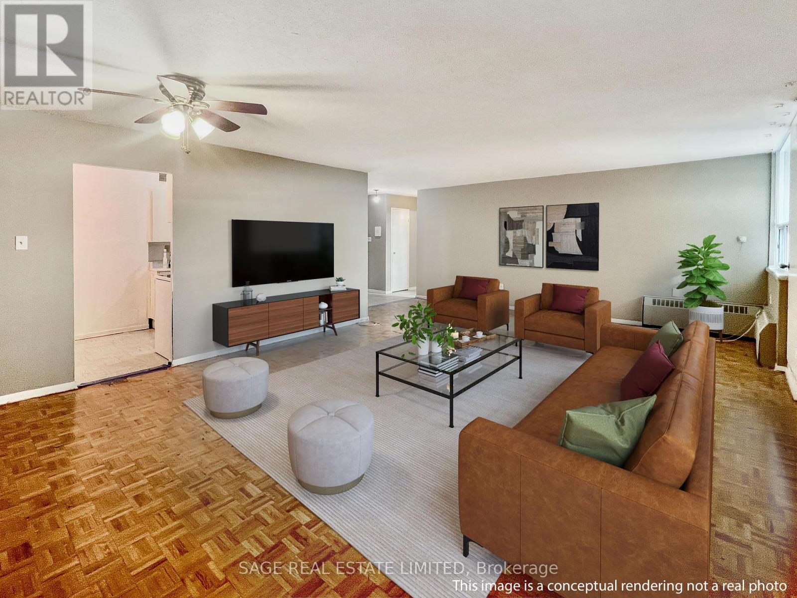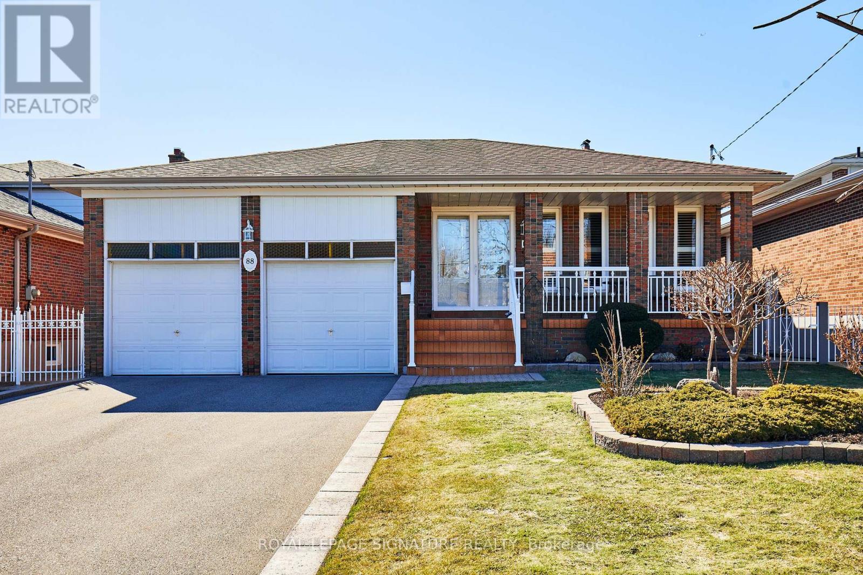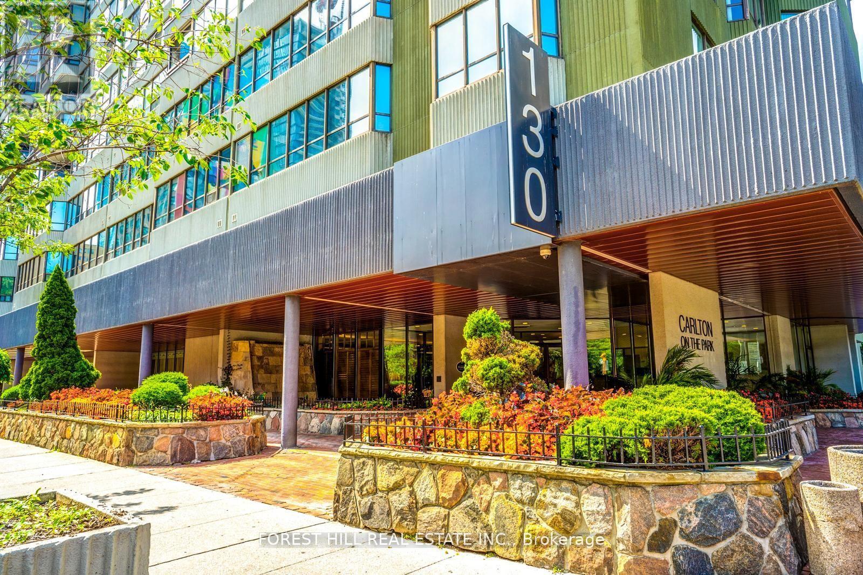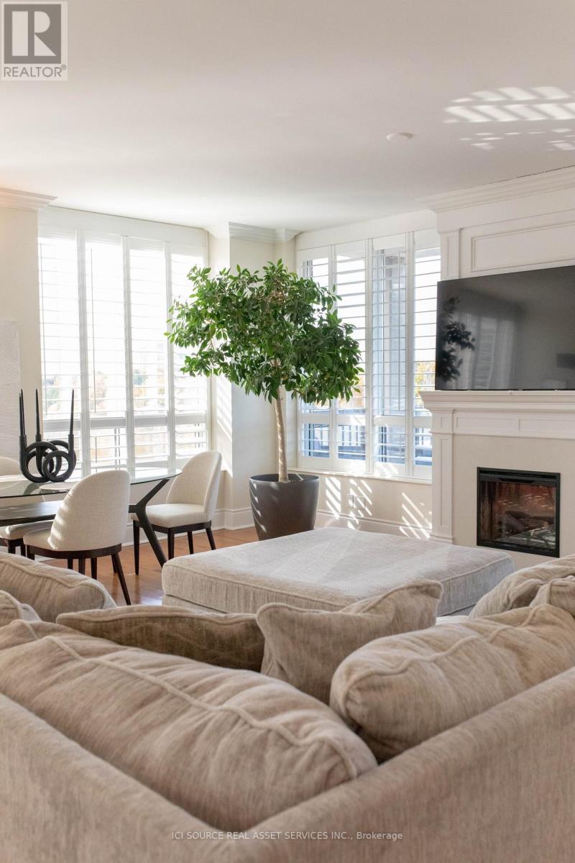1922 Highway 141
Muskoka Lakes, Ontario
Welcome to 1922 Highway 141 conveniently located between Huntsville and Bracebridge. This bright, well-maintained home offers you the best of relaxed country living. It offers three good-sized bedrooms with a full bathroom, open concept living space and bright walkout to the newly finished front deck. This will offer you the best spot for morning coffee or an evening beverage as you look out over the meadow and relax in a peaceful setting. The large kitchen offers stainless appliances and spacious dining area. If you want to have main floor laundry, you can have it here! We have hookups on the main level as well as the existing laundry in the lower level. There is hardwood flooring on the main level. The lower level offers storage, rough-in for second bathroom, workshop, laundry, partially finished rec room with hard wood flooring and so much opportunity to accommodate your families needs. Updates include a new propane furnace and manifold is ready for radiant in floor heating in the future. The property offers your family numerous opportunities for public launches to some of the areas lakes or take a hike in some of the local hiking trails. This beautiful setting in Muskoka offers your family the advantage of local rural schools and the ability to have out of class trips to explore the Muskoka landscape. If you are a winter enthusiast, snowmobiling and skiing are not difficult to enjoy in the winter months. This is a peaceful setting in Muskoka with an amazing home and a flexible layout to accommodate every family situation. Don't miss the opportunity to tour this today! (id:59911)
Royal LePage Lakes Of Muskoka Realty
Lot 1 - 372 21 Grey Road
Blue Mountains, Ontario
Welcome to Blue Mountain!! Presenting a beautiful Custom Built Home by Terra Brook Homes backing onto 30 Acres of Woodlot. The Granville is a 2021 sq ft Ranch Bungalow with 2 car garage. This Bungalow design has a main floor primary bedroom with 5pc ensuite offering privacy and convenience. The Kitchen is open plan with quartz countertops, vaulted ceilings, an island with a breakfast bar, pot drawers and many other upgraded features included. There are 2 other bedrooms, powder room and another full bath that complete this ideal layout. To preview the entire list of superb finishings, please refer to the documents tab together with the floor plans and site plan. The Town of the Blue Mountains offers an amazing lifestyle including Hiking and Biking Trails, many Skiing destinations, golf courses, relaxing beaches and stunning sunsets. The shops and restaurants of Thornbury, The Village and Collingwood are close by. The Builder can also work with the Buyer to create a Custom Build design to suit. 2 other lots available to choose from as well as a variety of floor plans at different price points. Tarion Warranty. Would consider selling lot for 650k. (id:59911)
Royal LePage Locations North
4 Ash Court
Brampton, Ontario
Snelgrove known for family friendly neighborhoods, in the Mayfield Park development located on a Cul-de-sac, you'll find this lovingly and very well maintained 2 Story, Double Car, 3 +1 bed/3.5 bath to call your new home. Inviting covered porch leads you inside to an open concept main floor plan design highlighting the 9' vaulted ceilings, hardwood and ceramic floors. Spacious kitchen has been updated with Granite counters & breakfast bar overlooking the family room and has eat in area with W/O to deck and fenced yard featuring a 6-person Jacuzzi hot tub covered with gazebo. Separate dining room overlooking the family room featuring a gas fireplace. Double door entry primary bedroom offers 3pc ensuite and W/I closet. 2 spacious bedrooms and 4pc bath complete the upper level. Basement has extended family/in-law potential with finished rec room, bedroom/office (currently being used as a gym), 3pc bath and 2nd kitchen. Large cold room for extra storage. Convenience of garage inside home access, main floor powder room. Shopping, Dining, Schools, Transit, Hwy, Scenic trails all near by making this a great location to live. (id:59911)
New Era Real Estate
92 Auchmar Road
Hamilton, Ontario
Welcome to 92 Auchmar Rd, located in the heart of Hamilton's sought-after Mohawk College neighbourhood across the street from Hillfield Strathallen Private school . This home sits near lush parks like Highland Gardens and Beulah Park. Enjoy convenience with nearby transit options and schools, including Buchanan Park and Sts. Peter and Paul Catholic ES. Features include, spacious renovated 4 level sideplit floor plan, 2 fireplaces, Gorgeous Inground pool, Hot Tub and Cabana. This home is an absolute must see with the perfect blend of community charm and urban amenities awaits! (id:59911)
RE/MAX Escarpment Realty Inc.
425158 Irish Lake Road
Grey Highlands, Ontario
This 92.5-acre former dairy farm near Irish Lake in Grey Highlands presents an exceptional opportunity for farming or rural living, particularly ideal for a beef cattle operation. With the capacity to support 80-100 head of livestock, the property features a 48'x60' barn with a 60'x60' addition, a spacious 60'x80' concrete yard, and rich Harriston loam soil producing high yields. Additional structures include an 18'x30' barn with a loft and a 14'x20' storage shed.The property also offers 3 fenced horse paddocks, each approximately 2 acres in size, along with approx. 65-70 acres of workable farmland and 20 acres of mixed hardwood bush (maple, ash, and cherry).The large brick bungalow is both practical and spacious, offering a covered front porch that leads to a mudroom, a bright kitchen with an eating area, and a combined living and dining room. The home features 3 bedrooms, 3 bathrooms, and a main-floor laundry for added convenience. A cold cellar in the basement provides extra storage, while the 2-car garage enhances functionality. The homes layout offers potential for in-law suite capabilities with a separate walk-out to the rear.Recent upgrades include a new heat pump furnace with central air (2024), a Napoleon wood insert for supplemental heating, and a new hot water tank (2024).Located just 10 minutes from Markdale, this property is within easy reach of amenities, including shopping, restaurants, a hospital, parks, and a library. The surrounding area offers abundant recreational opportunities, from swimming and boating to hiking, skiing, fishing, and snowmobiling.With its productive farmland, spacious home, and prime location, this property is a fantastic investment for those seeking to farm, invest, or embrace the rural lifestyle in Grey Highlands. Schedule your showing today! (id:59911)
Century 21 In-Studio Realty Inc.
309 - 220 Missinnihe Way
Mississauga, Ontario
A Must See!!! One Year Old One Bedroom + Den with 2 Full Bath *Den Can Be Used As 2nd Bedroom* Steps to The Lake Ontario and The Beach W/ *Breathtaking Views Of Lake ON* Luxury Resort Style Living In The Heart Of Port Credit, Close to Highway, Shopping & Dining, Waterfront Trails, Beach Front Access, Minutes to GO train & Public Transit Systems. GO Train Station is close by and residents will benefit from a community shuttle bus to the GO Train Station. (id:59911)
RE/MAX Hallmark Realty Ltd.
707 - 180 Markham Road
Toronto, Ontario
Welcome to Markham Glen! This spacious one-bedroom unit, located in a high-demand condominium, offers 871 sqft of comfortable living space. Ideal for first-time buyers, retirees, or investors, Large locker, easy access parking space in underground. This well maintained building with many amenities such as outdoor pool, playground, large green space and gym facilities is a fantastic opportunity to own a centrally located home. The unit is in a great location, close to TTC, 401, schools, stores, with all amenities right at your doorstep. Don't miss out on this excellent value in a prime location! (id:59911)
Sage Real Estate Limited
1408 Kingston Road
Toronto, Ontario
7 Unit Multiplex For Sale. 6 x 2 Bed Units. 1 x 1 Bed Unit. 3 Renovated Units (2023) Currently Owner Occupied Suite Could Be Split Into 2 units. 2nd Floor Large 2 Bed Unit Has 2 Entrances And Has Potential To Split As Well. Value-Add Opportunity For The Right Operator. All Units Have Separate Hydro Meters. 3 Gas Meters. Some Long Term Tenants But Vacant Possession On Some Units Can Be Provided. 3 Parking Spots On Property. Flat Roof Replaced 2024. Great Investment Property For An Experienced Investor Or First Timer. Current Gross Income $130,000. Insurance $5,980, Hydro $5,400, Gas $5,400, Water $6,600. Easy Access To Subway, Beaches, Shops On Kingston Rd, TTC Bus Stop At Door Step, Birchmount Park & Community Centre. (id:59911)
RE/MAX West Realty Inc.
1408 Kingston Road
Toronto, Ontario
7 Unit Multiplex For Sale. 6 x 2 Bed Units. 1 x 1 Bed Unit. 3 Renovated Units (2023) Currently Owner Occupied Suite Could Be Split Into 2 units. 2nd Floor Large 2 Bed Unit Has 2 Entrances And Has Potential To Split As Well. Value-Add Opportunity For The Right Operator. All Units Have Separate Hydro Meters. 3 Gas Meters. Some Long Term Tenants But Vacant Possession On Some Units Can Be Provided. 3 Parking Spots On Property. Flat Roof Replaced 2024. Great Investment Property For An Experienced Investor Or First Timer. Current Gross Income $130,000. Insurance $5,980, Hydro $5,400, Gas $5,400, Water $6,600. Easy Access To Subway, Beaches, Shops On Kingston Rd, TTC Bus Stop At Door Step, Birchmount Park & Community Centre. (id:59911)
RE/MAX West Realty Inc.
88 Gooderham Drive
Toronto, Ontario
Step into this meticulously maintained 4 bedroom backsplit home, offering a perfect blend of charm, comfort, and sophistication in the highly desirable Wexford-Maryvale neighborhood of Scarborough. Located in a family-friendly community, this spacious 4-bedroom home is an ideal choice for growing families. Upon entry, you are greeted by a welcoming foyer featuring custom ceramic tile flooring and a spacious mirrored double closet. The open-concept living and dining area boasts beautiful hardwood floors, crown molding, high-profile baseboards, and California shutters, creating a warm and inviting atmosphere throughout. The kitchen showcases a large breakfast area that walks out to the backyard, making it easy to enjoy outdoor dining. Equipped with laminate countertops, a refrigerator, stove, and built-in dishwasher, it offers everything a home chef could need. Upstairs, you'll find three well-sized bedrooms, including the generous master suite, all flooded with natural light through large windows with California shutters. Ample closet space and a well-appointed 4-piece bathroom complete the second floor. The lower, above-ground level features a separate side entrance, ideal for guests or additional privacy. The expansive family room, with its cozy wood-burning fireplace, hardwood floors, and crown molding, is perfect for relaxing and entertaining. A fourth bedroom is located just off the family room, making it ideal for use as a guest room or home office. The lower level also features a games or recreation room with ceramic tile flooring, a second kitchen with fridge and stove, providing endless possibilities for recreation or additional living space. Continuing to the lowest level, youll find a spacious laundry room and another 4-piece bathroom for added convenience. Outside, the fully fenced backyard is a serene retreat, backing onto the tranquility of a park, offering the perfect setting for outdoor gatherings or peaceful relaxation. Schedule your private showing! (id:59911)
Royal LePage Signature Realty
1505 - 130 Carlton Street
Toronto, Ontario
Rarely Available 05 Unit with Premier Exposure at 'Carlton on the Park' Spaciousness of a house,. perfect for downsizers and those with larger furniture. Very Large principal rooms. This beautifully renovated, rarely available 05 unit in one of the city's most sought-after luxury buildings. Boasting 2086 sq. ft. of sun-filled, south-facing living space with an enclosed balcony, this home offers unobstructed views of Allan Gardens Park, Lake Ontario, and the city skyline. The thoughtfully designed layout includes two spacious living areas and a formal dining room, all centered around a charming wood-burning fireplace. The gourmet chef's kitchen features top-of-the-line appliances, granite countertops, and ample storage, making it perfect for both cooking and entertaining. Spa like primary ensuite with huge jetted soaker tub (hot tub) and rarely seen large ensuite sauna!! Located in a prime neighborhood, the building offers exceptional amenities, including 24-hour concierge service and visitor parking. Just steps from Loblaws, restaurants, the University of Toronto, Toronto Metropolitan University, George Brown College, the Eaton Centre, and the Financial District, this home places you at the center of it all. One parking spot is included, with property management allowing parking for two vehicles. This is your chance to own a fully renovated, sun-filled home with unbeatable views in one of the citys finest buildings. Don't miss out this is the one! **EXTRAS** A++ building amenities include an outstanding 24-hour concierge staff, an indoor pool, a hot tub, a sauna, a squash court, a gym, a rooftop garden, meeting rooms, an expansive party room, a library, and visitor parking. (id:59911)
Forest Hill Real Estate Inc.
403 - 1101 Leslie Street
Toronto, Ontario
Luxury corner unit overlooking the vast Sunnybrook Park and vast 33 foot terrace. Panoramic views of ravines, the CN tower, and city skyline. Steps to LRT, future Ontario Line, transit, and top-rated schools. Two underground Parking Spaces and two sizeable storage lockers. Luxury GE Cafe Appliance Package. Gas Fireplace. Limit to one dog in unit, weight limit. All utilities included in maintenance fees.*For Additional Property Details, Click The Brochure Icon Below* (id:59911)
Ici Source Real Asset Services Inc.
