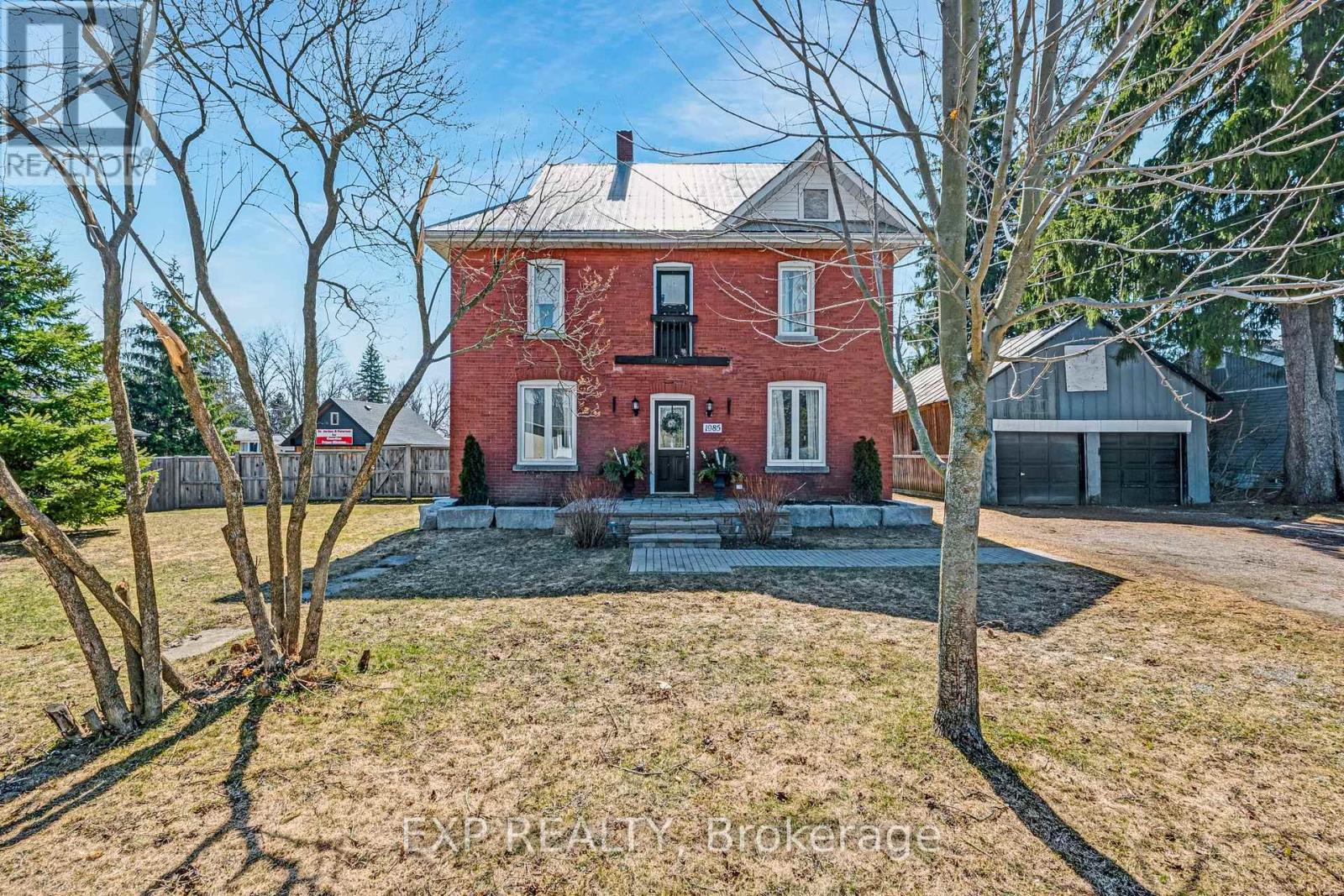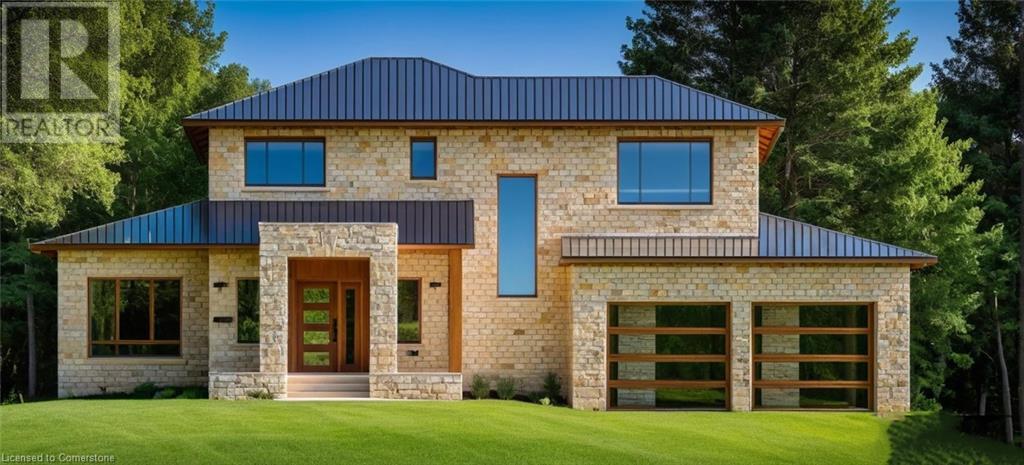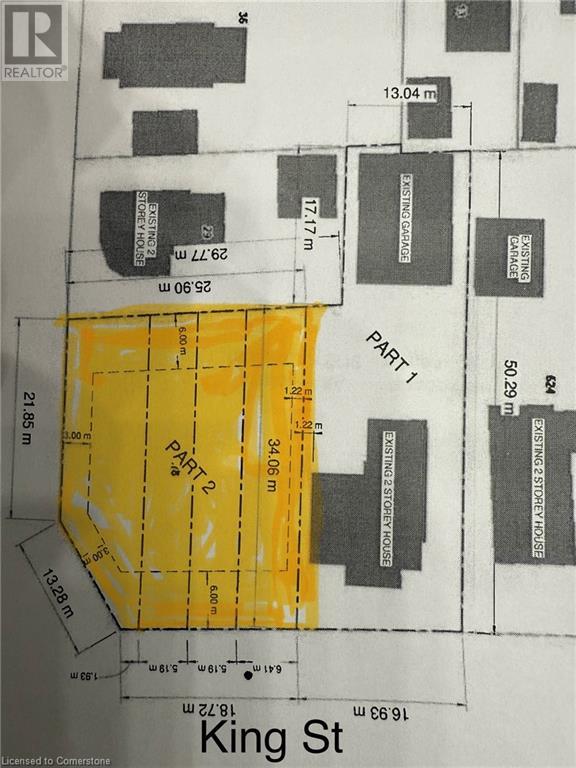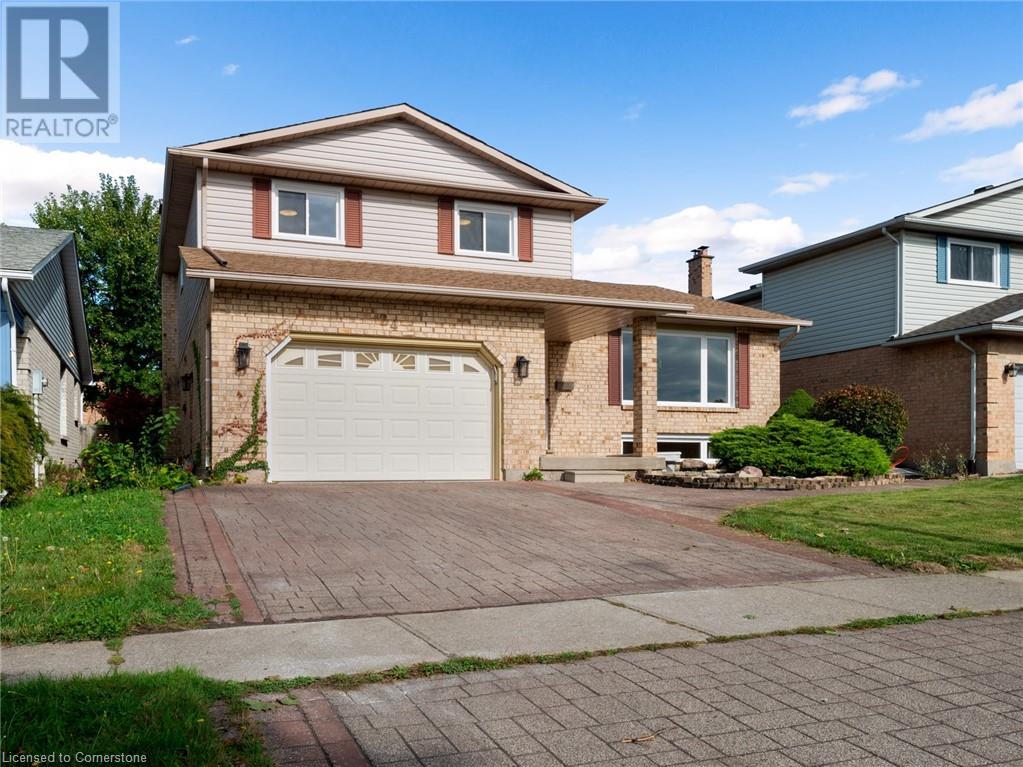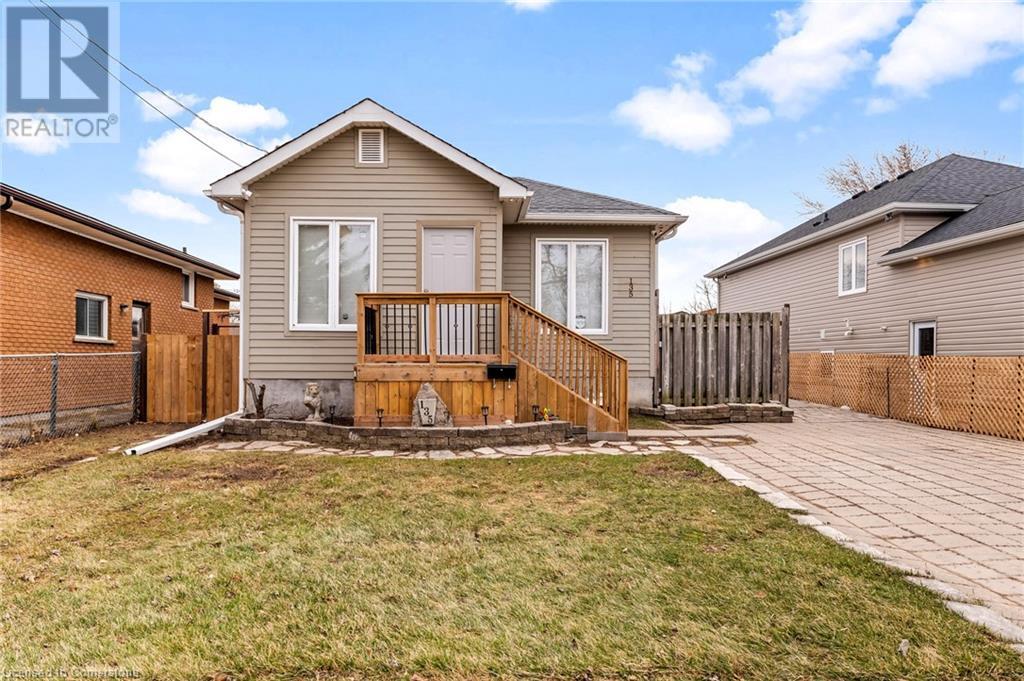332 Woodfield Road
Toronto, Ontario
Welcome to 332 Woodfield Rd - This Detached Bungalow Sits On A Large 25' x 100' Lot And Is Ready To Charm! Excellent Condo Alternative With Spacious Front And Back Yards, Or The Perfect Investment For Those Looking To Rebuild Their Dream Home! Recently Updated With Renovated Bathrooms, Brand New Floors, Fresh Paint and More Through-Out. Endless Opportunities With Flexible Floor Plan - Main Floor Features Soaring 9 Ft Ceilings, Bright Living Room With Skylight, Convenient 2 Pc Powder Room And Primary Bedroom. Spacious Kitchen Includes Dining / Breakfast Area and Stainless Steel Appliances. Even More Living Space Downstairs In The Fully Finished Basement With Extra Bedroom, Den / Office Space. Private Fully Fenced Backyard Oasis Features Large Covered Deck For Summer Entertaining And Use All Year Round! Architect Plans For Rebuild Available. Located On Desirable, Family Friendly Street Close to Greenwood Park With Outdoor Pool / Rink and Trails. Just A Short Walk To The Best of the East; Shops, Cafes, Dining, Everyday Amenities Like Grocery Stores, and More Along Gerrard and Danforth. Excellent Walk Score Of 95, Just Steps To Street Car / Bus Routes And A Short Ride To The Heart Of Downtown! Offers Welcome Anytime! (id:59911)
Core Assets Real Estate
37 Donherb Crescent
Caledon, Ontario
Stunning! Detached 4 + 2 Bedroom Home! From The Moment You Step Inside, You're Welcomed By A Vaulted Foyer That Sets An Impressive Tone. The Spacious Living Room And Inviting Dining Room Offer Ample Space For Entertaining And Gathering With Loved Ones. Enjoy Hardwood Floors Throughout The Main Floor And Most Of The Upstairs Which Adds A Touch Of Elegance And Warmth. The Master Bedroom Has A 6-piece Ensuite, Complete With A Vanity Area And Walk-in Closet, Extra Large Entertainers Kitchen Comes Complete With A Center Island Which Offers Both Style And Functionality Overlooking The Spacious Family Room With Large Above-grade Windows And A Gas Fireplace, Plus A Walk-out To The Rear Yard, The Perfect Spot For Enjoying Natural Light And Outdoor Views, Perfect For Relaxing After A Long Day. Professionally Finished Basement (id:59911)
Ipro Realty Ltd.
1004 - 320 Mill Street S
Brampton, Ontario
Beautifully Renovated Large Spacious 2 Bedroom Corner Unit, Breathtaking View Ravine & Etobicoke Creek.Open Concept Space Living, Dining & Modern Kitchen With Granite Counter Tops, S/S Appliances, Renovated Washrooms, 1 Parking Spot And Locker For Extra Storage. Nothing To Do But Move In & Enjoy The Amenities And Lifestyle. Rent includes all utilities, 24-hour concierge, Great Amenities With an Indoor Pool, Gym, Party Room, and Great Location! Close To Highways (401, 410 And 407), Shopping Centre, Transit, Restaurants, Sheridan College, Schools, and Community Centre.Very Well Maintained Building Great Amenities! Walk To Downtown, Rose Theatre, Farmers Market, Looking For AAA Tenant, Long Term Preferred, This Is A No Pet Building. (id:59911)
Homelife/miracle Realty Ltd
1985 Victoria Street
Innisfil, Ontario
Step into the warmth and character of this beautifully renovated century home, perfectly blending historic charm with modern convenience. Nestled on a nearly half-acre lot in the heart of Stroud, this adorable and cozy home offers the perfect retreat while being just minutes from schools, shopping, and amenities.Inside, youll find a stunning new open-concept kitchen, designed for both style and function, seamlessly flowing into the inviting living room, ideal for entertaining or simply enjoying a quiet evening. The main floor family room adds extra living space, perfect for cozy nights in.Upstairs, three charming bedrooms showcase refinished original hardwood floors, bringing warmth and timeless character to every step. Large windows throughout the home allow natural light to fill the space, highlighting the cozy and welcoming atmosphere.Step outside to your private backyard oasis, featuring a flagstone patio, a fire pit for evening gatherings, and a 1.5-year-old deck perfect for summer barbecues or morning coffee. The expansive lot offers plenty of room to garden, play, or simply relax under the shade of mature trees.Whether you're sipping coffee on the porch, unwinding by the fire, or enjoying the peaceful surroundings, this home is the perfect blend of old-world charm and modern comfort. Dont miss your chance to own this adorable, move-in ready home in a prime location (id:59911)
Exp Realty
54 Penndutch Circle
Whitchurch-Stouffville, Ontario
Welcome HOME SWEET HOME!***Your Search Is Over!!!***WOW***Welcome to this luxurious, bright and beautiful home that blends elegance, comfort, and modern convenience in such a delightful way***This lovely home is situated on a premium 'pool size', corner lot and has great 'curb appeal'! This beauty has a wrap-around veranda and a wrought iron railing as well as custom cut interlock stone driveway, walkway and steps***Nestled within a most desirable neighborhood, this lovely home offers over 3,500 square feet of thoughtfully designed living space.***The spacious, bright, open concept Kitchen was beautifully renovated in 2021***Enjoy the comfort of four spacious Bedrooms on the 2nd storey where there's also a bright, open concept 'Home Office foyer space***As you enter this wonderful home, you're greeted by a grand foyer accented with decorative columns, soaring ceilings, a beautiful chandelier, and gleaming hardwood floors throughout.***The Living Room features bright and elegant floor to soaring ceiling windows.***The formal dining area is fit for a King's feast!***Another great Feature is the fully finished lower level with a Teen/Nanny Suite that's equipped with a Kitchenette, 3 piece Bath, Bedroom and Living Area!***This beautiful home is finished from top to bottom and has been lovingly cared for.***This wonderful home and property has been upgraded and updated throughout!***Some Assets of great value are: Quality, High Efficiency Furnace, Air Conditioner & Hot Water Tank , all purchased April/2024, Water Depot Deluxe Water Softener (2020), Waterite Reverse Osmosis (2020), Clothes Washer (2022), Basement Premium Broadloom (2021) AND SO MUCH MORE!!! What are YOU waiting for???????Just pack your belongings and move right in! (id:59911)
Right At Home Realty
56 Brock Road S
Puslinch, Ontario
Welcome to your future dream home — a custom-built masterpiece designed with your vision, lifestyle, and comfort in mind. Thoughtfully planned and expertly crafted, this home will be a true reflection of your personal style, blending timeless architecture with modern innovation. Set on a prime lot in a desirable location, this home will feature an open-concept layout, soaring ceilings, and large windows to maximize natural light and create an airy, inviting atmosphere. From the gourmet kitchen to the spacious living areas perfect for entertaining, every detail will be tailored to meet your needs. The design includes a luxurious primary suite with a spa-like ensuite and walk-in closet, along with generously sized secondary bedrooms, and flexible living spaces. High-end finishes, energy-efficient systems, and custom touches will make this home truly one of a kind. Whether you’re envisioning a cozy home office, a stylish outdoor living area, or a space made for hosting friends and family — this future home is where your imagination meets impeccable design. To Be Custom Built by Blackhaven Homes. Don't miss this opportunity. (id:59911)
Red And White Realty Inc.
407 - 80 Grier Street
Belleville, Ontario
If you are looking for an IMPECCABLE clean condo unit - look no further. This 2 bed, 1 bath condo is on the top floor (no units above) and has been VERY well maintained. Maintenance free living, walking distance to grocery store, pharmacy, coffee shops, restaurants and more. Public transportation is located nearby. The kitchen and dining room is open to the living room are. There are large closets in both bedrooms as well as additional closets in the hallways. Currently tenanted. INVESTORS! This is an ideal tenant. Tenant has lived here for 9 years and would love to stay. No showings after 7:00 pm please. Tenant works full time. **EXTRAS** Exclusion parking spot, #81. Communal laundry area located on basement level. (id:59911)
Royal LePage Proalliance Realty
Lot 518 King Street
Port Colborne, Ontario
POTENTIAL BUILDING LOT TO BE SEVERED FROM 518 KING ST. Corner lot for sale...several options have been presented to the City from single family lot, semi detached homes and townhomes. Seller has started the severance process with municipality. Lot is not serviced. Please contact Listing Brokerage for updates on progress. (id:59911)
The Agency
24 Keefer Road
Thorold, Ontario
Welcome to 24 Keefer Rd in the City of Thorold. This 3 +multi-level 1 bed, 3 bath family home is loaded with updates from the new kitchen cabinets, counters and floors, bathrooms, pool equipment and more. Other notables are shingles 2024, pool liner 2023, pool pump and heater 2023 and fresh paint throughout. The main floor layout features a large eat in kitchen open to a family room with gas fireplace. There is also a formal living room, dining room, powder room and a laundry room. Upstairs has 3 bedrooms, 5 pc main bath and 3 pc ensuite. Lower level is finished with a large rec room and 4th bedroom. The in-ground pool highlights the fenced backyard that has plenty of space for entertaining on the patio and deck. This home is ready for that new family. (id:59911)
The Agency
135 St George Street
Welland, Ontario
Looking for that great little starter, retirement or investment property - 135 St. George may just be that gem. This 2 bedroom, 2 bathroom bungalow is nicely situated near excellent schools, main roads and the Welland Recreational Canal where you can paddle board, dog walk, swim and so much more. Loaded with updates including 50 year shingles in 2024, some newer windows, flooring, fresh paint, and new bathroom in basement. (id:59911)
The Agency
25 Shadow Lane
South Huron, Ontario
This red brick residence is securely located at the quiet end of Shadow Lane. The main floor provides all the necessities of daily living without the need to use stairs. Laundry, kitchen, dining room, bathrooms, and bedrooms are all on the main floor. The basement with its large bedroom, bathroom and rec room, is also a wonderful location to accommodate overnight visitors. The basement utility room with workbench, hobby desk, and ample shelving allows for the new owners to pursue their preferred hobbies and crafts. The residence has smart switches enabling voice command for room illumination and for scheduling lights to go on and off when not at home. This offers the buyer, who maybe a snowbird, has a summer cottage or simply likes to travel extensively piece of mind when away. Exterior maintenance through winter snow removal and summer grass cutting keeps the residence well maintained as if it were continually occupied. Estate Sale. *For Additional Property Details Click The Brochure Icon Below* (id:59911)
Ici Source Real Asset Services Inc.
9 - 120 Court Drive
Brant, Ontario
Welcome to #9 - 120 Court Drive, a stunning 3-storey townhouse in the charming town of Paris, built in 2023 and offering over 1,200 sq. ft. of modern living space. This beautiful home features three bedrooms with 2.5 bathrooms, including a primary suite with a luxurious 3-piece ensuite. The kitchen boasts quartz countertops, a subway tile backsplash, stainless steel appliances, and access to a large terraceperfect for entertaining or relaxing. The main floor features an open-concept layout with 9-foot ceilings, while the second floor offers 8-foot ceilings. Laminate flooring runs throughout, adding a sleek and modern touch, with the convenience of main-level laundry. The basement flex room provides additional space for a home office, gym, or family room, with access to the backyard and inside entry to the garage. Situated in a sought-after neighborhood, this home blends style, functionality, and comfort, offering direct access to amenities and highways, making it the perfect place to call home. (id:59911)
Right At Home Realty



