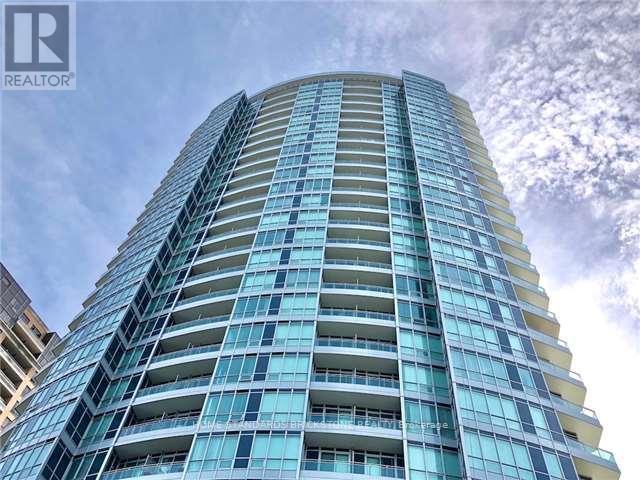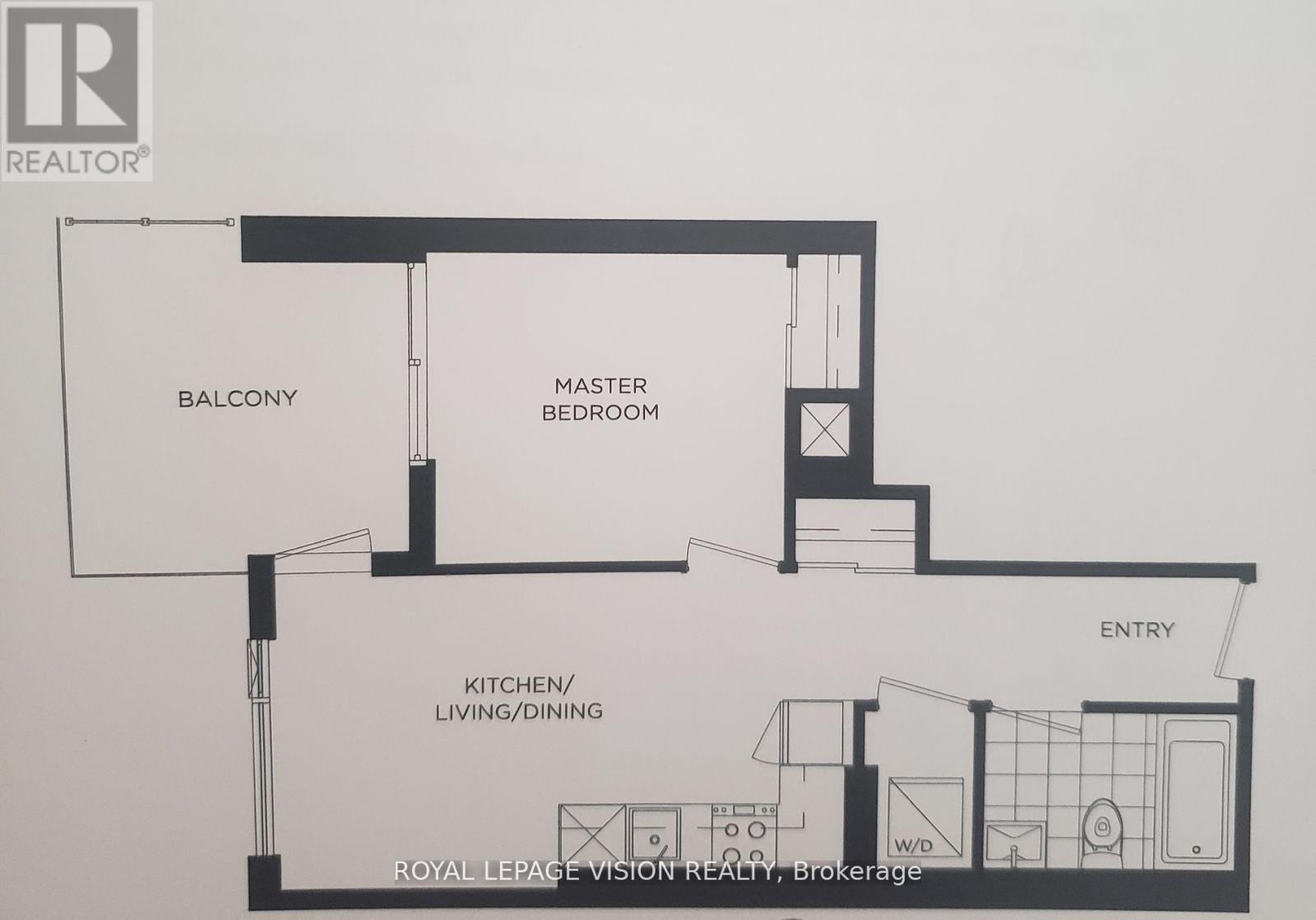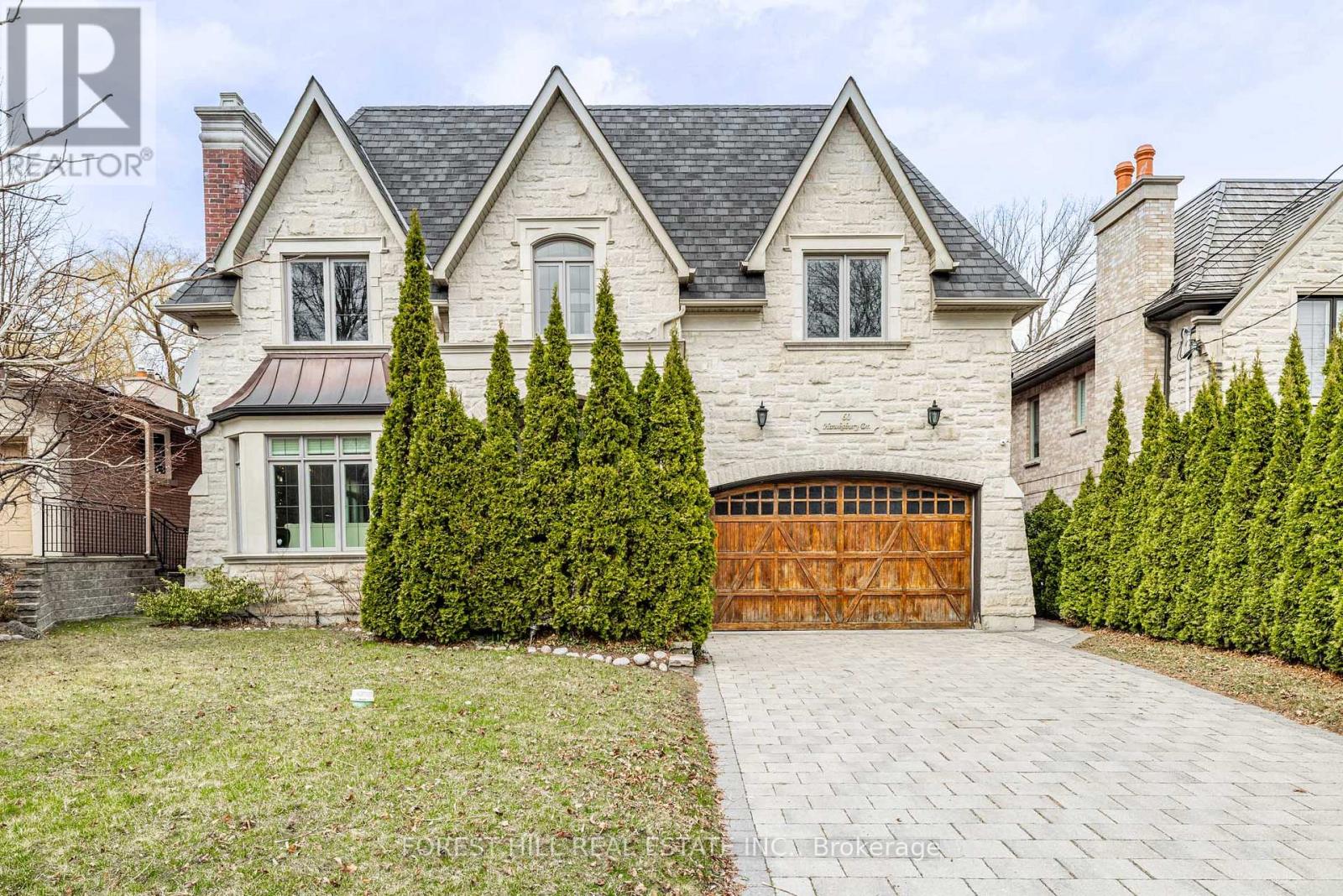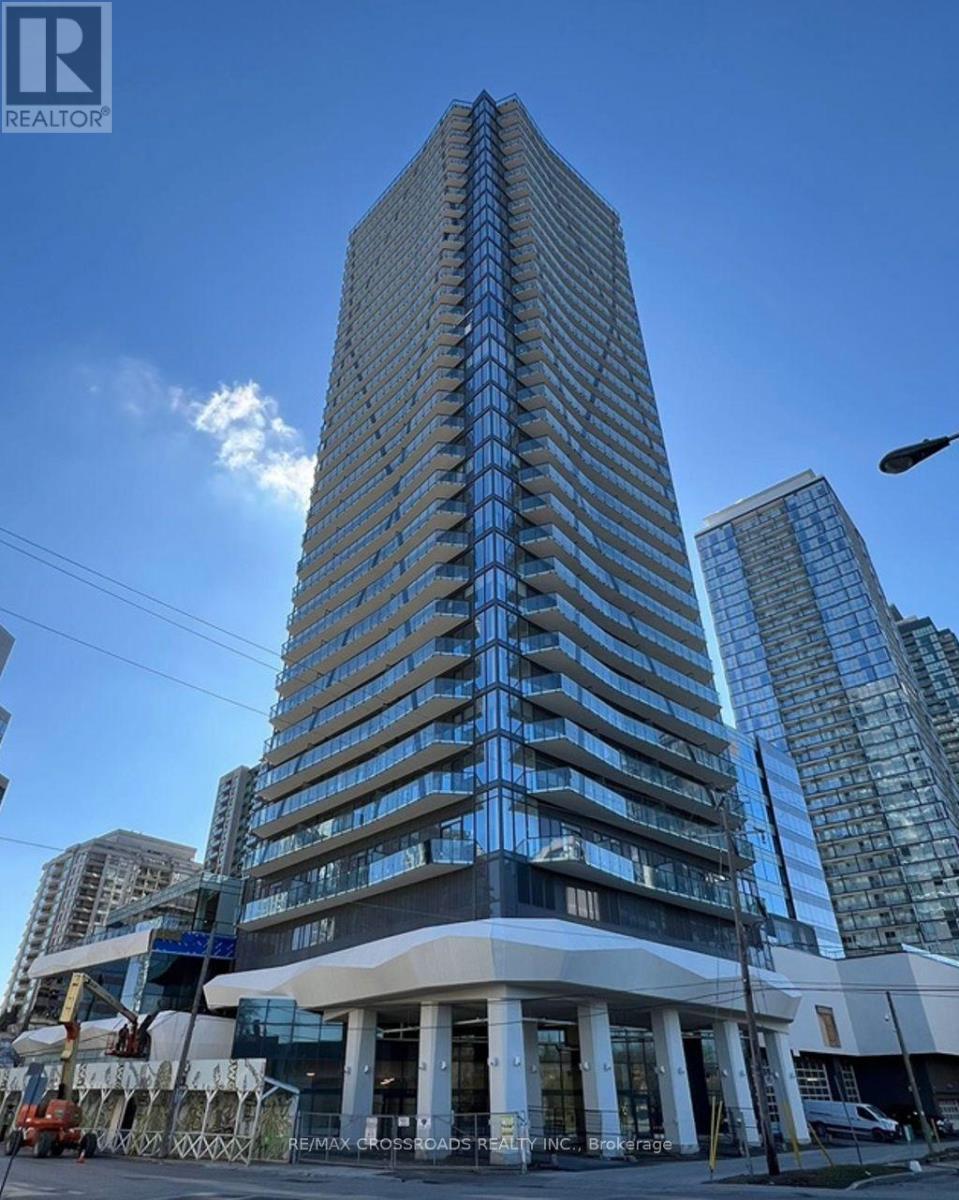506 - 60 Byng Avenue
Toronto, Ontario
Rent $2,300/Mth "All Inclusive!"1 Bed+1 Wash (W/1 Prkg & Lckr)+ All Utilities !!!. North York's 5 Star Condo, Visitor Prkg, Lux.Party Rm W/Piano, Dance Flr, Karaoke, Ping-Pong Table, Guest Ste, Library, Indoor Pools, And Media Rm. 24Hr Concierge Sys, Granite Countertops,9' Ceilings Thru-Out, Open Concept Kit, And Balcony. Walk To Finch Sunway Station And Go Bus Station, Quick Drive To 401/Dvp, Quick Walk To 24 Hr Metro Grocery Store. (id:59911)
Home Standards Brickstone Realty
833 - 500 Wilson Avenue
Toronto, Ontario
Welcome to this brand-new 8th-floor unit, offering a bright and elevated perspective, including an unobstructed view. Perfectly located just a short walk to Wilson Subway Station and minutes from Highway 401, convenience is truly unmatched. Spanning 501 sqft, this thoughtfully designed 1-bedroom + den and 2-bath unit provides ample space for comfortable living. Residents can enjoy an array of exceptional amenities, including stylish lounge areas, BBQ spaces, dedicated work zones, a childrens play area, and both indoor and outdoor fitness facilities. Parking is available for rent of $200/month. (id:59911)
Property.ca Inc.
419 - 50 O'neill Road
Toronto, Ontario
Professionally painted and cleaned, sunny west facing Clark model 487 sq ft per builders floorplan plus huge balcony with 2 walk outs, courtyard views, all wood/ceramic floors no carpet, modern kitchen with integrated appliances, 9 feet ceilings. Modern building amenities, steps to restaurants, bars, VIP cinemas, Metro Grocery and all that the outdoor retail Shops at Don Mills has to offer. (id:59911)
Royal LePage Vision Realty
207 - 58 Orchard View Boulevard
Toronto, Ontario
Welcome to Yonge & Eg! Lovely Open Concept 2 bedroom + den and 2 full bathroom suite at Neon Condos. Steps To The Subway, Library, Shops, And Restaurants. Modern Kitchen with full-size stainless steel appliances including a french door fridge, 30-inch stove with an easy-clean cooktop, quartz countertops and an island with a built-in microwave and a breakfast bar. Excellent building amenities: 24-hour concierge, Party Lounge, Theatre Room, Gym With a Yoga Studio, Guest Suites & Rooftop Terrace With Bbqs And Lounging/Dining Area. Visitor's Parking. This unit comes with 1 parking spot and 1 locker. (id:59911)
Century 21 Leading Edge Realty Inc.
60 Bards Walkway
Toronto, Ontario
Welcome to 60 Bards Walkway a rare opportunity to own a beautifully maintained, end-unit townhouse in one of the city's most exclusive and sought-after communities. This spacious, move-in ready residence offers over three storeys of thoughtfully designed living space, featuring three generously sized bedrooms and three washrooms. Enjoy the privacy of a fully fenced, tree-lined backyard with a walk-out patio perfect for relaxing or entertaining. Inside, you'll find two cozy living areas, each with its own fireplace, grey-toned laminate flooring throughout, and built-in speakers for a modern touch. The custom breakfast area includes clever hidden storage, and the lower level offers a versatile space that can be used as a wine cellar or for bike storage. As an end unit, this home provides added natural light and privacy. It also comes with two parking spaces (one in the garage, one on the driveway), and ample visitor parking nearby. Located in a prime, ultra-connected neighborhood, you're just minutes from Highway 401, DVP/404, Sheppard subway station, Oriole GO Station, Fairview Mall (with Tesla Superchargers), downtown Toronto, Markham, and Pearson Airport. Despite being in the heart of it all, the community remains a peaceful retreat, complete with a private outdoor pool and beautifully maintained grounds. This is more than just a home its a lifestyle. Dont miss your chance to be part of this exceptional community. (id:59911)
RE/MAX Hallmark Realty Ltd.
401 - 58 Orchard View Boulevard
Toronto, Ontario
Neon Condos at Yonge and Eglinton tucked away at the corner of Orchard View and Duplex. Spacious one bedroom with den along with parking and locker. Enjoy the sunsets with unobstructed west view, floor to ceiling windows with clear view overlooking residential homes. Kitchen with centre island, stainless steel appliances. New flooring. 24 hour concierge, roof top terrace, gym, guest suites, party lounge, theatre, visitor parking and more. Walk to everything in the neighbourhood including subway, restaurants, shops and just about anything else that you could need! **EXTRAS** Parking and locker owned. Clear west facing view. New flooring installed. Unit is vacant. **Most photos are virtually staged and show several furnishing options.** (id:59911)
Forest Hill Real Estate Inc.
106 - 1901 Bayview Avenue
Toronto, Ontario
Charming 1 Bed, 1 Bath suite, with over 600 sq ft, has so much to offer. Large sun-filled Living Area, room for an office nook, w/o to the private balcony. Separate Dining Area, attached to the roomy Kitchen, perfect for entertaining. Very spacious Primary Bedroom, large window and double closet. Lots of storage space in the condo and a separate Locker. This boutique 4 storey building is the perfect Mid-Toronto location. Step to Sunnybrook Park and Trails, Great Schools, Neighbourhood Amenities, with Whole Foods across the street. A lovely community of owners in this building. (id:59911)
Royal LePage Signature Realty
207 - 36 Forest Manor Road
Toronto, Ontario
Experience modern living at 36 Forest Manor Rd #207 a bright and spacious 1+den, 2-bath condo, one parking, with approx. 10' ceilings, floor-to-ceiling windows, sleek laminate flooring, and modern finishes throughout. The enclosed den is perfect as a second bedroom or home office, and the showstopper is the oversized west-facing terrace with unobstructed sunset views. Includes electronic blinds for added comfort and style. Enjoy resort-style amenities: 24-hour concierge, indoor pool, sauna, hot tub, fitness & yoga rooms, theatre, games room, party room, guest suite, BBQ area, dog spa, and restaurants right downstairs. Direct indoor access to FreshCo, and just steps to Don Mills subway, Fairview Mall, schools, parks, hospital, and Hwys 401/404. Style, comfort, and convenience all in one place (id:59911)
Exp Realty
614 - 138 Princess Street
Toronto, Ontario
Welcome to East Lofts - an architecturally striking, boutique residence nestled in the heart of downtown Toronto. This impeccably maintained 1+1 bedroom, 2-bathroom suite offers approximately 1,000sqft of thoughtfully designed living space, tailored for the modern urban lifestyle. Step inside to discover soaring 9ft ceilings and expansive floor-to-ceiling windows that flood the open-concept living and dining areas with natural light. The engineered hardwood floors add warmth, while the custom walnut barn door introduces a touch of rustic elegance. The spacious den provides versatility ideal as a home office or easily convertible into a second bedroom.The chef-inspired kitchen boasts luxurious stainless steel appliances, including a gas stove, and a large kitchen island. The bedroom suite will take your breath away - complete with a spa-like 4-piece ensuite and custom built-in his-and-hers closets for ample storage. Entertain effortlessly on the full-width, west-facing balcony your private outdoor oasis perfect for evening relaxation or weekend gatherings. Situated just steps from the iconic St. Lawrence Market, the Distillery District, and a myriad of top-rated restaurants, East Lofts places you at the epicentre of Toronto's vibrant cultural scene. With the King streetcar stop right outside your door and proximity to the lake, convenience and connectivity are unparalleled. Experience the perfect blend of sophisticated design, functional living and an unbeatable location. East Lofts isn't just a residence, it's a lifestyle. Includes a storage locker and one parking spot. (id:59911)
Royal LePage Signature Realty
60 Hawksbury Drive
Toronto, Ontario
***Exceptional 60X185Ft***RAVINE-LIKE SETTING(FEELS LIKE A COTTAGE)---STUNNING***TABLE---DEEP LAND***On Prime Street and Location***Gorgeous "Ravine-Like" Setting---Situated on Highly-Demand/Prime Street, Hawksbury Dr Of Prestigious Bayview Village**Magnificent W/Apx 7500Sf Living Area Incl Bsmt---Apx 5000Sf(1St/2nd Flrs) Of Meticulously-Crafted/Finest Millwork & Hi Ceilings Throughout & Exquisitely-Designed**This 5Bedrm Residence Offers a L-U-X-U-R-I-O-U-S/Spacious Living Space in Timeless Elegance. The Main Floor Provides an Open Concept Living/Dining Rooms & Classic Library**Chef Inspired Gourmet Kit W/Top-Brand Appl's---Cabinet/Butler Area & Overlooking "Stunning" RAVINE-LIKE SETTING Backyard---The Family Room Forms the Soul Of this Home, Expansive Space and Stunning "PRIVATE"----"RAVINE-LIKE SETTING" Backyard**Lavish Master Retreat W/Marble Flr & Entertaining Spacious Bsmt W/Wet Bar/Movie-Theatre--*4Gas F/Places,French Dr,B/I Bkcase & Wd Panelling,Mahogany Main Dr,Degnr Moudlings,I/G Spklr,Camera-Sec Sys,Imprtd Quty Fixtures,Spray Insulation(Attic),Indirect Lits,Valance Lit,Wainscoting,Airtub Jacuzzi/Rain Shower!*Close To B.V. Mall/Subway/Hwy! (id:59911)
Forest Hill Real Estate Inc.
1411 - 15 Ellerslie Avenue
Toronto, Ontario
Experience luxury living at Ellie Condo in the heart of North York! This spacious 1 Bed + Den, 2 Bath suite features 9ft ceilings, a large balcony, stainless steel appliances, 1 parking, and 1 locker. Just steps to TTC, North York Centre, Empress Walk, dining, and shopping, with easy access to Hwy 401 & DVP. Enjoy building amenities including 24hr concierge, sauna, party room, and more. (id:59911)
RE/MAX Crossroads Realty Inc.
1 (Main) - 148 Lambton Avenue
Toronto, Ontario
Newly renovated 2 bedroom unit at Jane and Eglinton featuring a bright living room with potlights, a large window, and laminate flooring. The modern kitchen includes a center island, quartx countertops, undercounter lighting, and stainless steel appliances. The sleek bathroom offers a quartz vanity, rainfall shower, and glass tile enclosure. Both bedrooms have large windows, built in closets and potlights. Enjoy a private entrance, private garage parking, and access to onsite coin-operated laundry. Located on a bus route and close to schools, shopping and places of worship - this unit is perfect for comfortable, convenient living! (id:59911)
RE/MAX Premier Inc.











