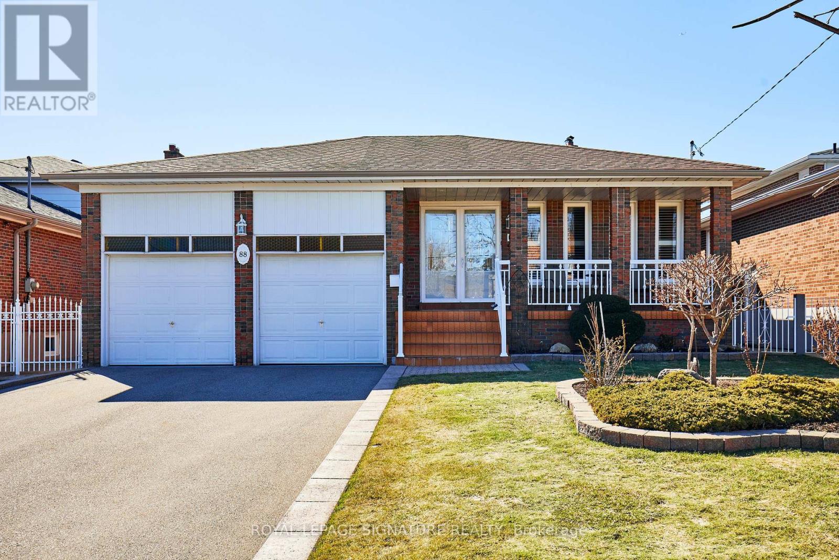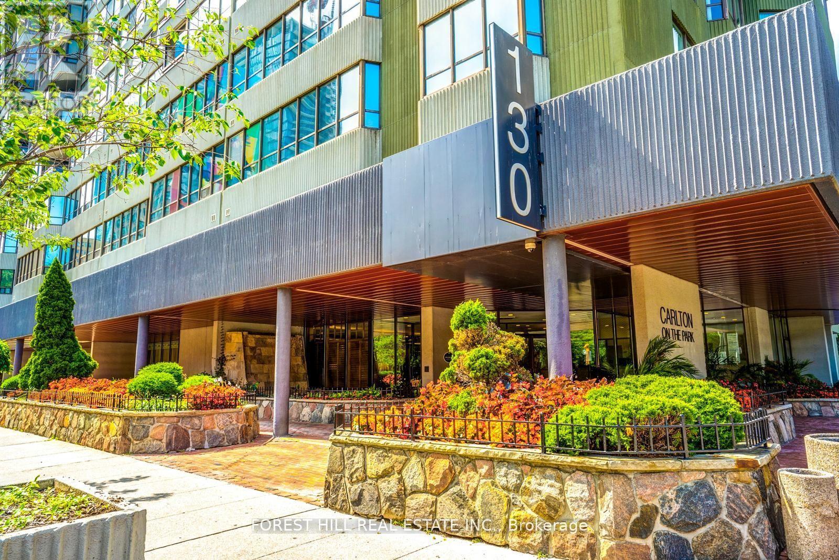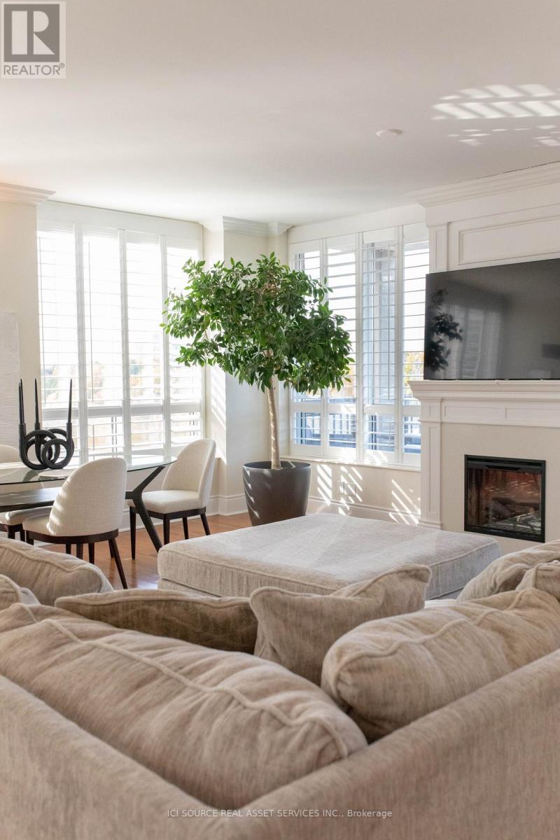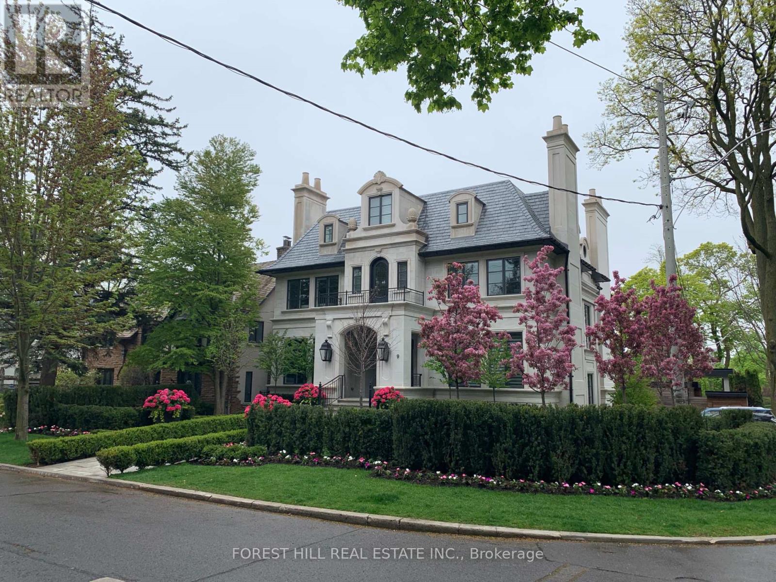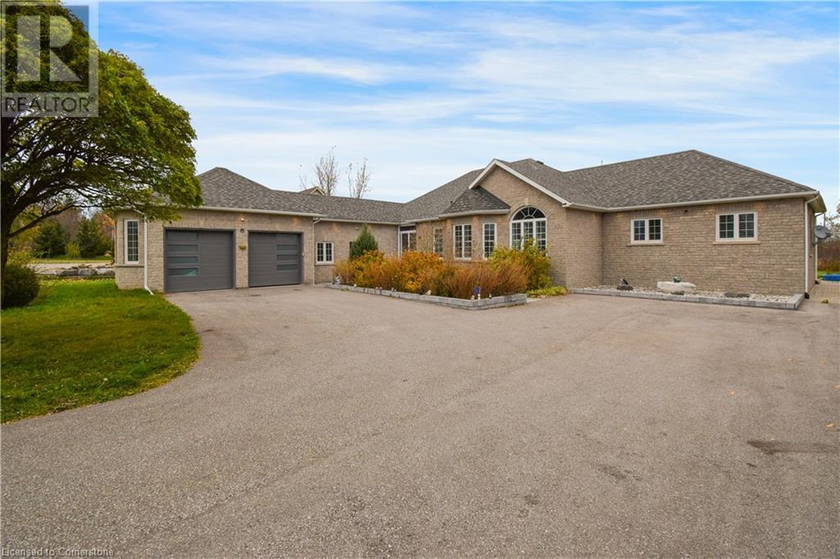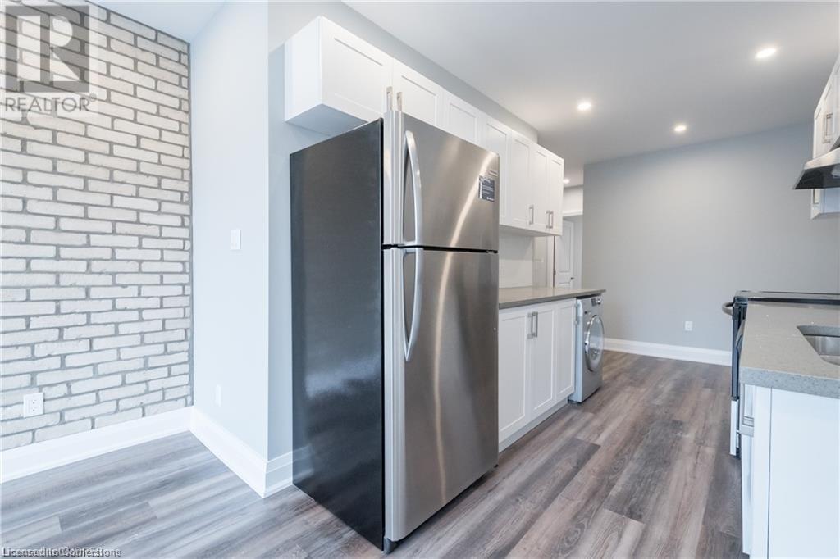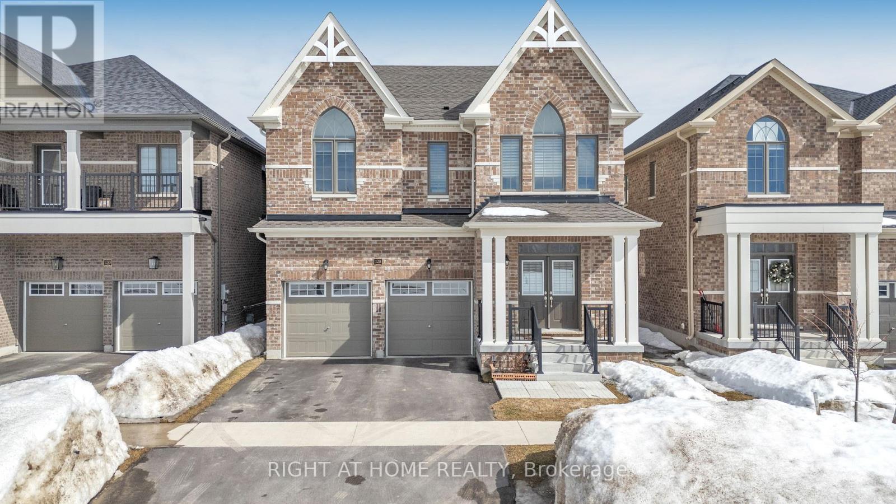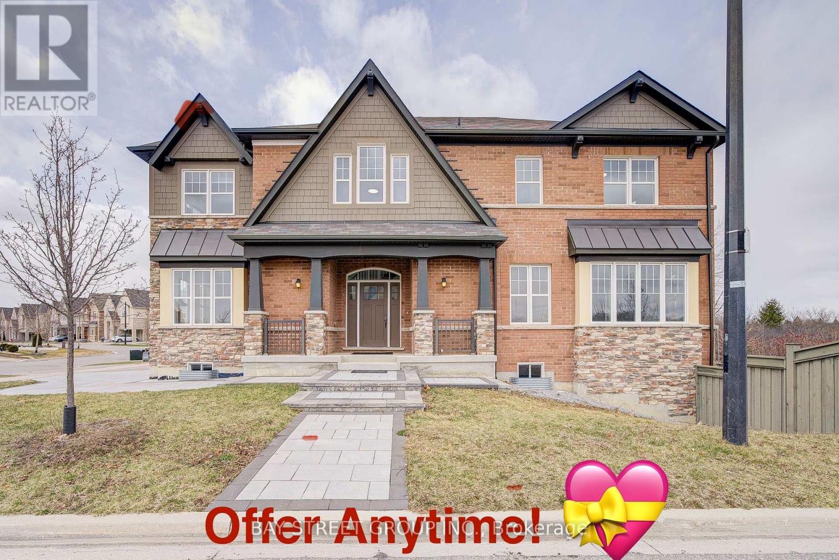1408 Kingston Road
Toronto, Ontario
7 Unit Multiplex For Sale. 6 x 2 Bed Units. 1 x 1 Bed Unit. 3 Renovated Units (2023) Currently Owner Occupied Suite Could Be Split Into 2 units. 2nd Floor Large 2 Bed Unit Has 2 Entrances And Has Potential To Split As Well. Value-Add Opportunity For The Right Operator. All Units Have Separate Hydro Meters. 3 Gas Meters. Some Long Term Tenants But Vacant Possession On Some Units Can Be Provided. 3 Parking Spots On Property. Flat Roof Replaced 2024. Great Investment Property For An Experienced Investor Or First Timer. Current Gross Income $130,000. Insurance $5,980, Hydro $5,400, Gas $5,400, Water $6,600. Easy Access To Subway, Beaches, Shops On Kingston Rd, TTC Bus Stop At Door Step, Birchmount Park & Community Centre. (id:59911)
RE/MAX West Realty Inc.
1408 Kingston Road
Toronto, Ontario
7 Unit Multiplex For Sale. 6 x 2 Bed Units. 1 x 1 Bed Unit. 3 Renovated Units (2023) Currently Owner Occupied Suite Could Be Split Into 2 units. 2nd Floor Large 2 Bed Unit Has 2 Entrances And Has Potential To Split As Well. Value-Add Opportunity For The Right Operator. All Units Have Separate Hydro Meters. 3 Gas Meters. Some Long Term Tenants But Vacant Possession On Some Units Can Be Provided. 3 Parking Spots On Property. Flat Roof Replaced 2024. Great Investment Property For An Experienced Investor Or First Timer. Current Gross Income $130,000. Insurance $5,980, Hydro $5,400, Gas $5,400, Water $6,600. Easy Access To Subway, Beaches, Shops On Kingston Rd, TTC Bus Stop At Door Step, Birchmount Park & Community Centre. (id:59911)
RE/MAX West Realty Inc.
88 Gooderham Drive
Toronto, Ontario
Step into this meticulously maintained 4 bedroom backsplit home, offering a perfect blend of charm, comfort, and sophistication in the highly desirable Wexford-Maryvale neighborhood of Scarborough. Located in a family-friendly community, this spacious 4-bedroom home is an ideal choice for growing families. Upon entry, you are greeted by a welcoming foyer featuring custom ceramic tile flooring and a spacious mirrored double closet. The open-concept living and dining area boasts beautiful hardwood floors, crown molding, high-profile baseboards, and California shutters, creating a warm and inviting atmosphere throughout. The kitchen showcases a large breakfast area that walks out to the backyard, making it easy to enjoy outdoor dining. Equipped with laminate countertops, a refrigerator, stove, and built-in dishwasher, it offers everything a home chef could need. Upstairs, you'll find three well-sized bedrooms, including the generous master suite, all flooded with natural light through large windows with California shutters. Ample closet space and a well-appointed 4-piece bathroom complete the second floor. The lower, above-ground level features a separate side entrance, ideal for guests or additional privacy. The expansive family room, with its cozy wood-burning fireplace, hardwood floors, and crown molding, is perfect for relaxing and entertaining. A fourth bedroom is located just off the family room, making it ideal for use as a guest room or home office. The lower level also features a games or recreation room with ceramic tile flooring, a second kitchen with fridge and stove, providing endless possibilities for recreation or additional living space. Continuing to the lowest level, youll find a spacious laundry room and another 4-piece bathroom for added convenience. Outside, the fully fenced backyard is a serene retreat, backing onto the tranquility of a park, offering the perfect setting for outdoor gatherings or peaceful relaxation. Schedule your private showing! (id:59911)
Royal LePage Signature Realty
1505 - 130 Carlton Street
Toronto, Ontario
Rarely Available 05 Unit with Premier Exposure at 'Carlton on the Park' Spaciousness of a house,. perfect for downsizers and those with larger furniture. Very Large principal rooms. This beautifully renovated, rarely available 05 unit in one of the city's most sought-after luxury buildings. Boasting 2086 sq. ft. of sun-filled, south-facing living space with an enclosed balcony, this home offers unobstructed views of Allan Gardens Park, Lake Ontario, and the city skyline. The thoughtfully designed layout includes two spacious living areas and a formal dining room, all centered around a charming wood-burning fireplace. The gourmet chef's kitchen features top-of-the-line appliances, granite countertops, and ample storage, making it perfect for both cooking and entertaining. Spa like primary ensuite with huge jetted soaker tub (hot tub) and rarely seen large ensuite sauna!! Located in a prime neighborhood, the building offers exceptional amenities, including 24-hour concierge service and visitor parking. Just steps from Loblaws, restaurants, the University of Toronto, Toronto Metropolitan University, George Brown College, the Eaton Centre, and the Financial District, this home places you at the center of it all. One parking spot is included, with property management allowing parking for two vehicles. This is your chance to own a fully renovated, sun-filled home with unbeatable views in one of the citys finest buildings. Don't miss out this is the one! **EXTRAS** A++ building amenities include an outstanding 24-hour concierge staff, an indoor pool, a hot tub, a sauna, a squash court, a gym, a rooftop garden, meeting rooms, an expansive party room, a library, and visitor parking. (id:59911)
Forest Hill Real Estate Inc.
403 - 1101 Leslie Street
Toronto, Ontario
Luxury corner unit overlooking the vast Sunnybrook Park and vast 33 foot terrace. Panoramic views of ravines, the CN tower, and city skyline. Steps to LRT, future Ontario Line, transit, and top-rated schools. Two underground Parking Spaces and two sizeable storage lockers. Luxury GE Cafe Appliance Package. Gas Fireplace. Limit to one dog in unit, weight limit. All utilities included in maintenance fees.*For Additional Property Details, Click The Brochure Icon Below* (id:59911)
Ici Source Real Asset Services Inc.
Lph05 - 15 Ellerslie Avenue
Toronto, Ontario
Welcome to the Ellie Condo. Luxurious Lower Penthouse one bedroom unit. West facing with upgraded finishes. 9 Ft Smooth Ceilings Throughout. Floor To Ceiling Windows. Building amenities include Barbeques, Concierge, Fitness, Games and Billiards Room, Private Guest Suites, Movie Theatre, Visitor Parking, His/Hers Saunas and a Rooftop Terrace. Come fall in love today. This is NOT an assignment sale. (id:59911)
Century 21 Regal Realty Inc.
9 Dewbourne Avenue
Toronto, Ontario
Welcome to this elegant and magnificent Forest Hill residence. You will constantly be impressed as you move from room to room through this 4-level 8000 plus square foot home, that was built in 2017, with a further 2 year remodelling. It begins with the striking exterior that stands majestically on the 60 x 120 foot lot. 5 +1 bedrooms and 9 washrooms with main floor family room and elegant wood office. There is an elevator to assist your needs to all levels of the house. A walk-in fridge in pantry, a walk-in wine cellar, and so much more! The oasis in the back yard has all you need for your outdoor enjoyment including, pool, outdoor living space ,cooking area, and 2-pc washroom. The theatre room is oversized and perfect for watching a movie or sports game. The sports bar area is incredible and overlooks the glass gym! The garage is oversized and full of storage and a dog wash. The landscaping is breathtaking. This home is admired by all who see it. (id:59911)
Forest Hill Real Estate Inc.
405 - 650 Lawrence Avenue W
Toronto, Ontario
Spacious 833 sf 1 br + a large enclosed den that is used as a 2nd bedroom. Owned Parking and locker. Parking spot is close to the elevator. Bright SE view. Conveniently located, just a 3 mins walk to Lawrence W subway on line1, only 15 mins subway ride to downtown or uptown to York University. Steps to Lawrence Allen Centre for shopping, near Yorkdale. Quick and easy direct turning lane for access to the highway. Rare inclusive maintenance fees. EV Chargers in the building. Well maintained building with recent renovation in the common spaces and some building's mechanics. A great opportunity for someone looking for a move-in ready place with a solid mix of comfort and practicality. Check the virtual 3D tour. (id:59911)
Right At Home Realty
9153 Eighth Line
Georgetown, Ontario
Step inside this breathtaking custom built bungalow that offers elegance and spacious living throughout, conceived for capacity and versatility. This meticulously designed home exudes picture perfect living at every turn, ideal for growing or multi-generational families! As you step inside, Warm hardwood floors guide you through a thoughtfully designed main level with a formal living and dining room, boasting large windows and crown moulding. The impressive eat in kitchen is awaiting culinary creativity with it’s custom cabinetry and granite countertops. Off the kitchen, double French doors will lead you to your expansive composite deck, overlooking your serene backyard. The large primary bedroom takes your breath away as you walk through the double doors to reveal large windows, a walk-in closet and a stunning ensuite retreat equipped with a double vanity, large soaker tub and floor to ceiling glass shower. Down the hall you will find an additional 4-piece bathroom and 2 additional bedrooms. Through the convenient main floor laundry room, you will find the second wing of the main floor that offers a fully separate living space with it’s own kitchenette, bedroom, bathroom and living quarters, complimented by it’s own separate entrance. Downstairs, the fully finished basement extends the living space with an additional bedroom, a full 3-piece bath, rec room, another full kitchen, loads of storage and it’s own walk-up private entrance! This beautiful home sits on over an acre size lot with no rear neighbours and a realm of possibilities with it’s ample amount of green space. Taxes estimated as per city’s website. Property is being sold under Power of Sale, sold as is, where is. (id:59911)
RE/MAX Escarpment Realty Inc.
303 Barton Street E
Hamilton, Ontario
Newly renovated 1-bedroom apartment for rent located steps away from Hamilton General Hospital, Birge Park, West Harbour Go, James St North restaurants and coffee shops. This amazing unit features an open concept living/dining room with a modern kitchen complete with stainless steel appliances including a dishwasher, full bath and in-suite laundry. New flooring, exposed brick, high ceilings and bright windows are some of the features this unit has to offer. There is no parking included but there are free parking options nearby. (id:59911)
Coldwell Banker Community Professionals
128 Durham Avenue
Barrie, Ontario
Tons of Upgraded Home Is Situated In a Desirable Quiet Area, Above grade Over 3,000 sq.ft, And Basement Over 1,000 sq,ft. 5 Bed Upstairs. Park In Front Of The House. Main Floor 9ft Ceilings, Primary 5 Pc Ensuite Includes a Glass Walk-In Shower And a Walk-In Closet. The Main And Second Floor Features Upgraded Hardwood Flooring, Smooth Ceilings, a Mudroom With Garage Access, And a A Gourmet Kitchen With Quartz Countertops, Porcelain Backsplash. Triple Blind All Windows, All Washroom vanity Quartz Countertops, All Elf's Led, Fenced Back Yard. Basement Finished Private Separate Entrance And Quartz Countertop And Backsplash, 3Pc Bathroom, Pot light, Huge living Room, Lots Of Storage Own Laundry Room. School, Costco, the GO station, Grocery stores, Banks, Restaurant ,Golf club. Move In Ready. (id:59911)
Right At Home Realty
152 Baber Crescent
Aurora, Ontario
Luxurious Ravine-Backed Home in One of Auroras Most Prestigious CommunitiesNestled in the heart of St. Johns Forest and backing onto lush conservation land, this stunning 7-year-old residence offers nearly 3,100 sq. ft. of refined living space (excluding the walkout basement). Perfectly situated on a premium ravine lot, this home combines natural beauty with timeless elegance.Exceptional Features Include: Sophisticated Interiors: Extra-wide engineered hardwood flooring flows seamlessly throughout, paired with custom fireplaces and high-end finishes that exude warmth and elegance. Gourmet Kitchen: Custom cabinetry, granite countertops, stylish backsplash, large centre island ideal for everyday living and entertaining. Separate Wet Bar & Extra Pantry: Added luxury and convenience for hosting and storage. Grand Master Retreat: Featuring a coffered ceiling, spacious walk-in closets, and a spa-inspired ensuite with a sleek glass shower. Elegant Design Details: Hardwood throughout, upgraded tiles, coffered ceilings, oak staircase, and designer lighting. Walkout Basement: Premium upgrade with large windows and direct outdoor accessfull of potential. Outdoor Living: Enjoy breathtaking ravine views from your walkout deckperfect for morning coffee or evening relaxation. Impressive Curb Appeal: Stone and stucco façade create a timeless, sophisticated presence.Surrounded by the natural tranquility of St. Johns Forest, this home is a rare offering for those seeking privacy, prestige, and perfection in Aurora.Top-Tier Education at Your DoorstepThis exceptional home is located within proximity to some of the most highly regarded public, Catholic, and private schools in the region making it an ideal choice for families focused on academic excellence. (id:59911)
Bay Street Group Inc.


