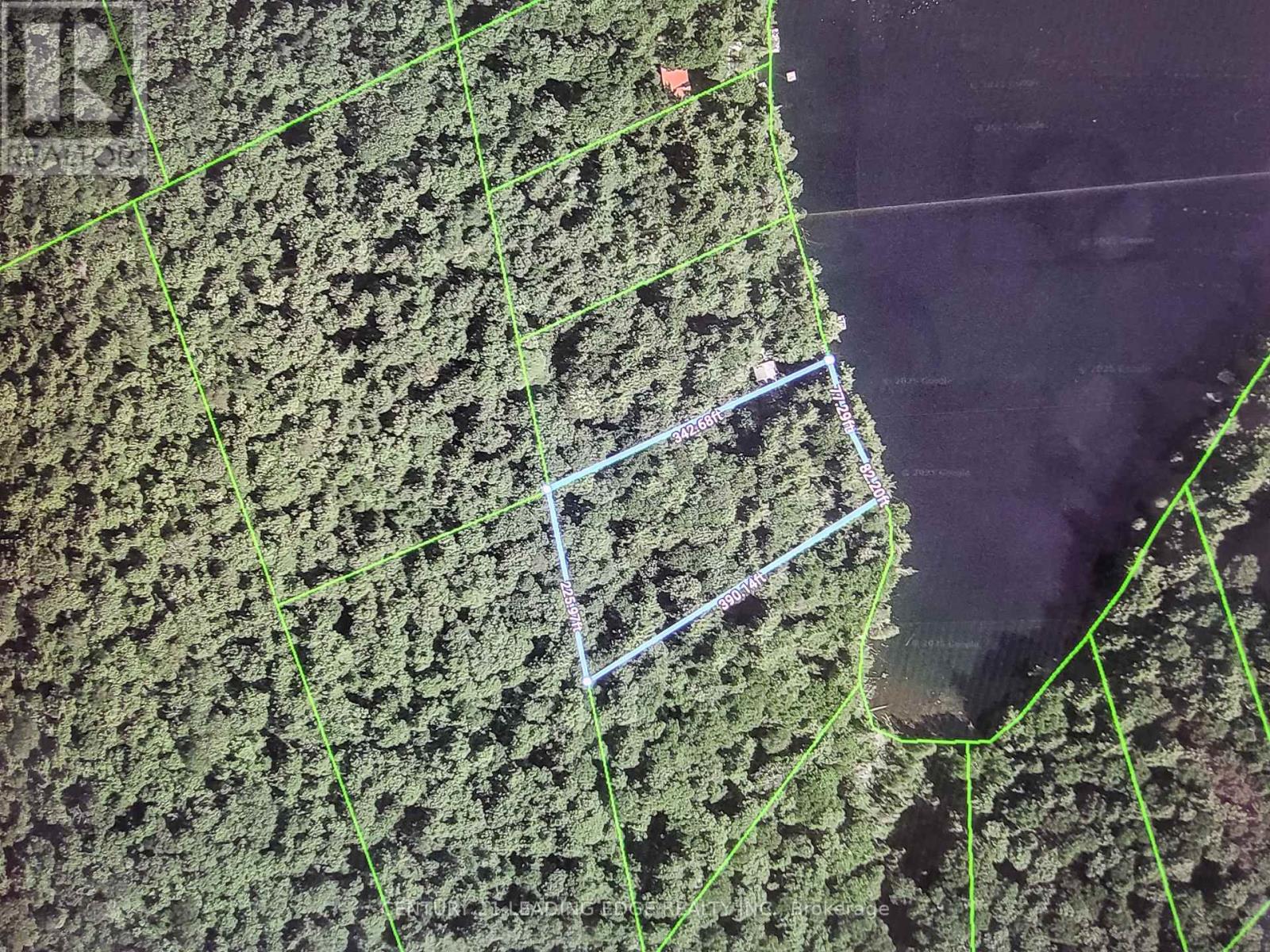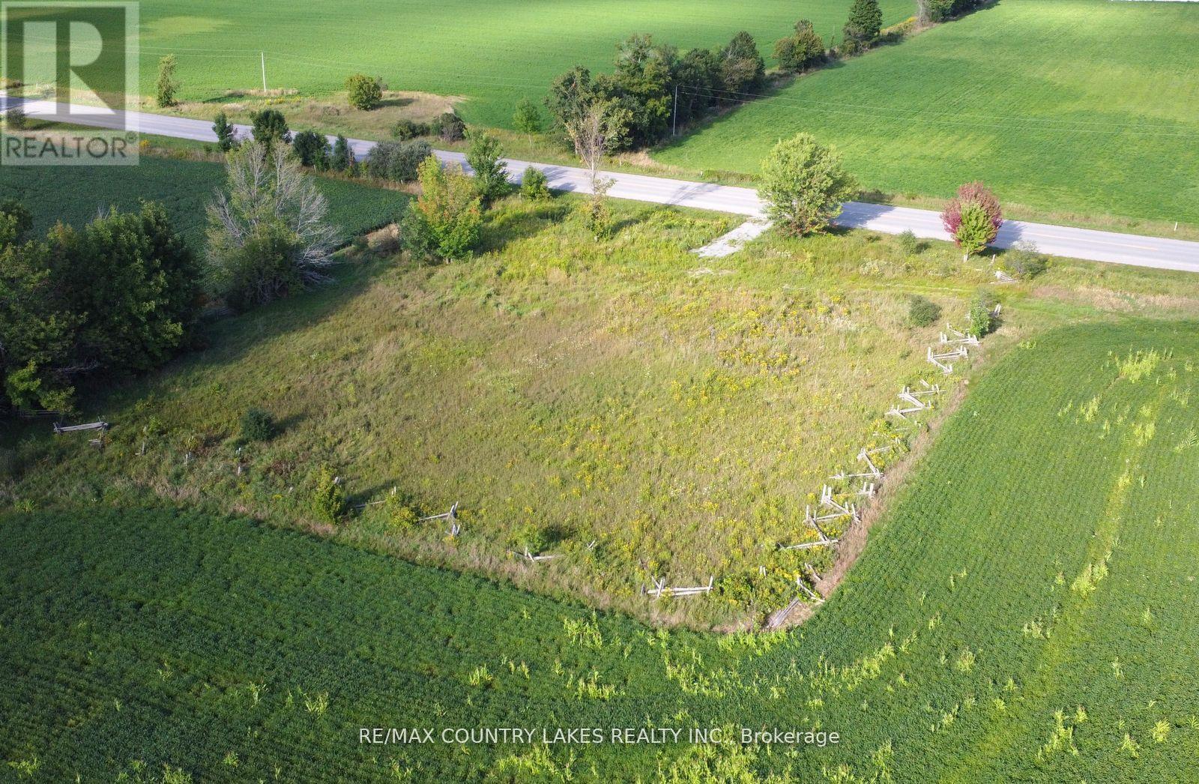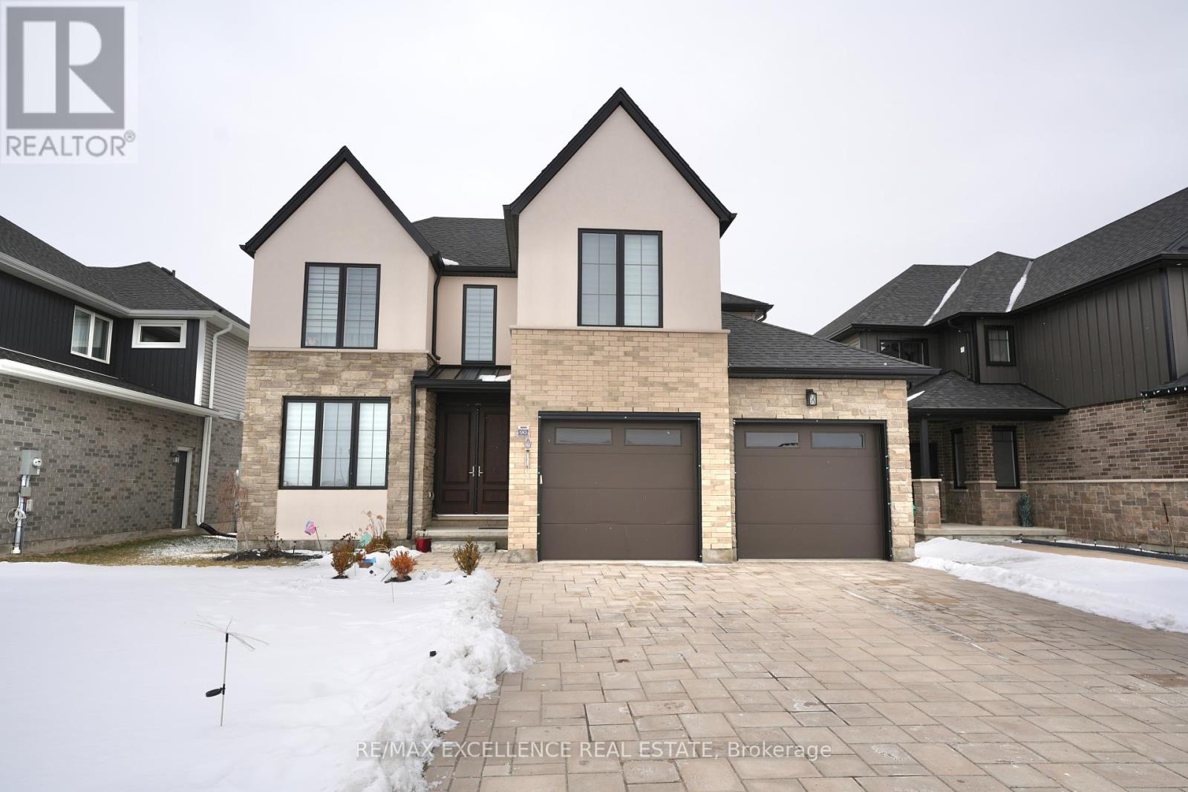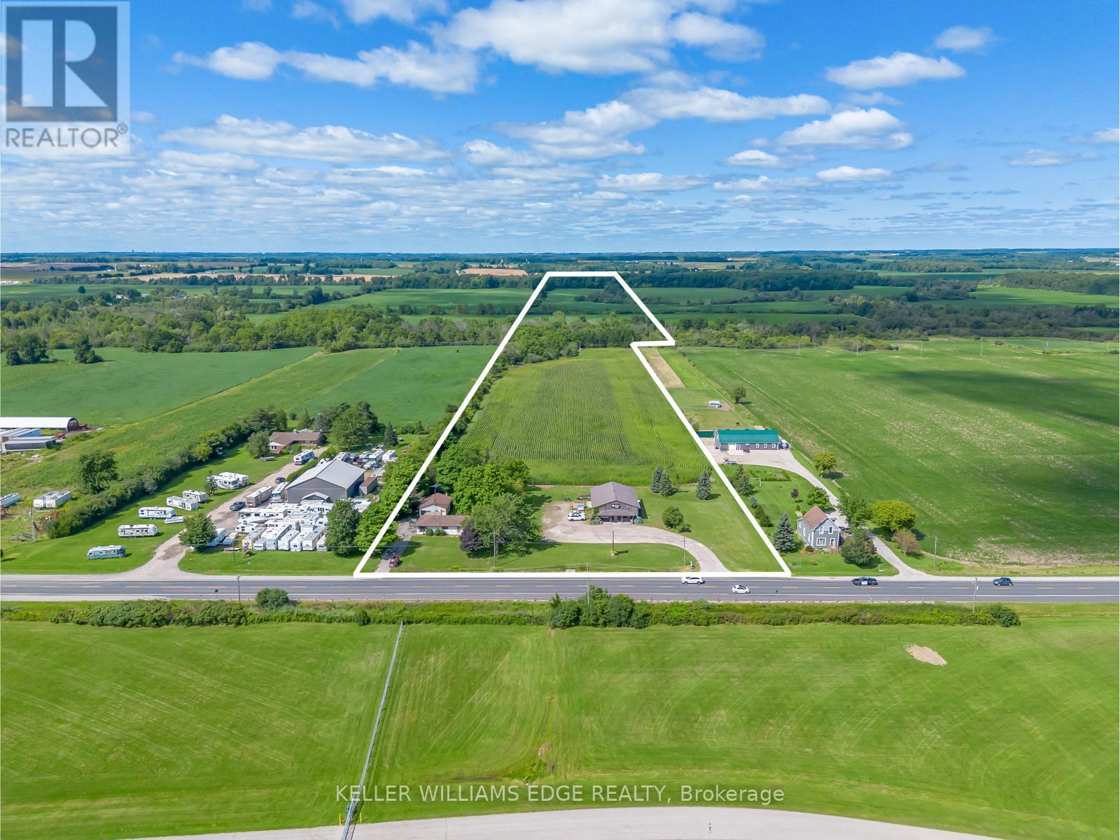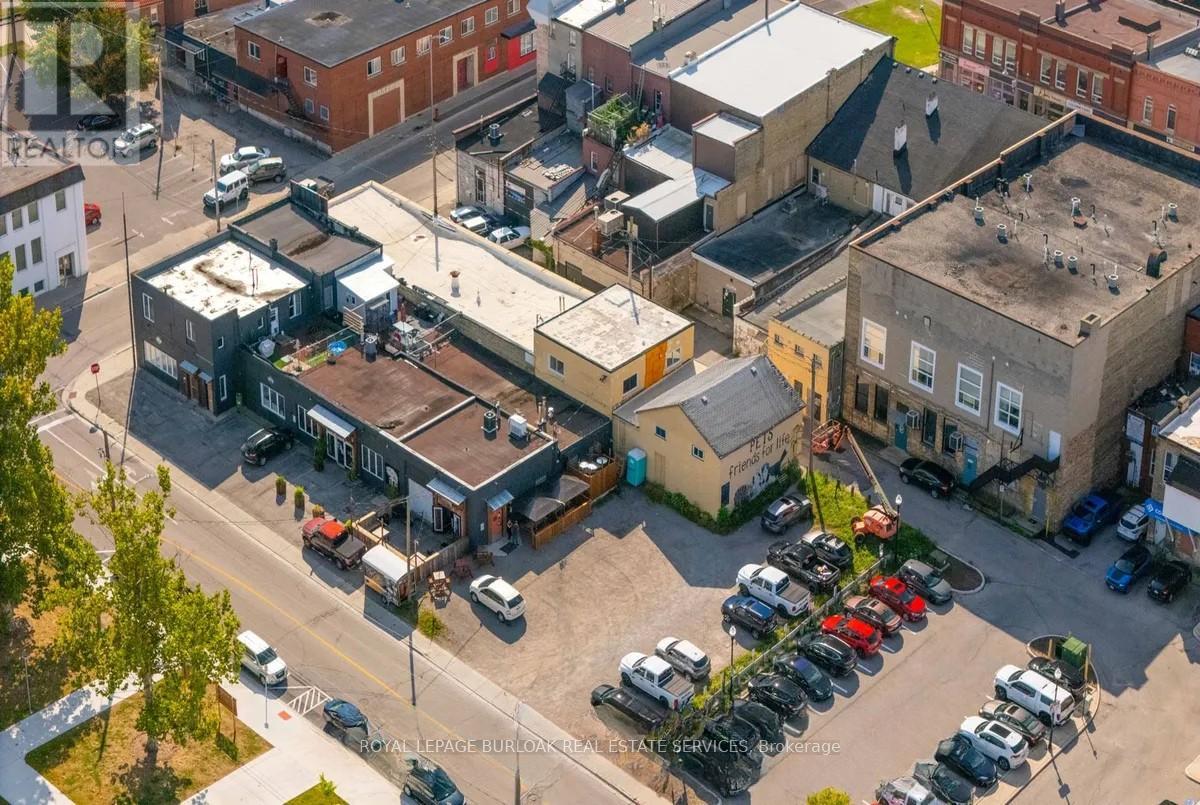43 Armstrong Avenue
Hamilton, Ontario
Welcome to this beautifully maintained 1.5-story gem, offering the perfect blend of comfort, style, and space for the whole family. Boasting 3+1 bedrooms and 2 full bathrooms, this home features a smart and versatile layout with one bedroom conveniently located on the main floor - ideal for guests, a home office, or multigenerational living. Upstairs, you'll find two cozy bedrooms filled with natural light, while the fully finished basement adds even more living space with an additional bedroom, full bathroom, and a spacious recreation room perfect for movie nights or a play area. The heart of the home is a stunning white kitchen equipped with stainless steel appliances, ample cabinetry, and a clean, modern aesthetic. With no carpet throughout, the home offers a fresh, low-maintenance interior. Step outside to enjoy a large, deep backyard - a private oasis perfect for entertaining, gardening, or relaxing in the sunshine. And with a brand new roof completed in 2025, you can move in with peace of mind. This property is the total package - versatile, updated, and ready for its next chapter. RSA (id:59911)
RE/MAX Escarpment Realty Inc.
0 Island Lake Road
Kearney, Ontario
PARADISE AWAITS! Your opportunity to own this virgin property with 170' of waterfront on the pristine Island Lake has arrived. Imagine the memories to be created with this, WATER ACCESS ONLY property offering endless hours swimming, or fishing in this crystal clear lake with depths up to 95' and visibility up to a depth of 23'. Build your own OFF-GRID luxurious escape from the demands of city life. (id:59911)
Century 21 Leading Edge Realty Inc.
Lt 22 Kirkfield Road
Kawartha Lakes, Ontario
Beautiful 1 acre building lot surrounded by farm fields with no neighbours offering total privacy. Parcel is 208x208 cleared and dry with driveway already in place and hydro at the road. Located 4km south of Kirkfield on west side of Kirkfield Rd. 10 mins Mitchell Lake or 15 mins to Balsam Lake. (id:59911)
RE/MAX Country Lakes Realty Inc.
90 Wayside Lane
Southwold, Ontario
This stunning 2020-built home offers a perfect blend of modern design and spacious living. With 5 bedrooms, including one on the main level that can be used as a dining room or flexible space, and 3 full bathrooms plus 1 half bath, this home is ideal for families of all sizes. The open-concept layout provides plenty of natural light, creating a bright and inviting atmosphere. Located just 5 minutes from St. Thomas and 10 minutes from London, this home offers easy access to city amenities while maintaining a peaceful suburban feel. With its beautiful exterior, ample parking, and convenient location, this home is a must-see! (id:59911)
RE/MAX Excellence Real Estate
Main - 4597 Sunset Drive
Central Elgin, Ontario
FULLY FURNISHED, RECENTLY RENOVATED 4 BEDROOMS, 2 PARKINGS ON MAIN FLOOR IN DESIRABLE PORTSTANLEY CLOSE TO PARK, SCHOOL AND GROCERY STORE MINUTES FROM DOWNTOWN SHOPPING. MAIN FLOOR 4BEDROOM, 1 FULL WASHROOM SEPERATE HYDRO + GAS METERS, SHARED WATER.EMPLOYMENT LETTER, RENTAL APPLICATION,CREDIT SCORE REPORT, CANADIAN ID's COPY OF THE DRIVER'SLICENSE, THE TENANT WILL PAY ALL UTILITIES. (id:59911)
Ipro Realty Ltd.
44868-44892 Talbot Line
Central Elgin, Ontario
Explore this unique investment opportunity directly across the street from the St. Thomas Airport and only minutes from the highly anticipated Volkswagen EV Battery Gigaplant. The existing residential dwelling is currently tenanted. Features 2 bedrooms, a large living room, family room and eat-in kitchen as well as a large deck and outdoor space.The existing retail & warehouse space offers approximately 3000 square feet of space and a large drive-in bay door as well as a large mezzanine. Explore the sprawling agricultural space featuring approximately 30acres of workable farm land with clay soil and tilling. Crop share agreement currently in place with a 50% profit share. (id:59911)
Keller Williams Edge Realty
44868-44892 Talbot Line
Central Elgin, Ontario
Explore this unique investment opportunity directly across the street from the St. Thomas Airport and only minutes from the highly anticipated Volkswagen EV Battery GigaplantThe existing residential dwelling is currently tenanted. Features 2 bedrooms, a large living room, family room and eat-in kitchen as well as a large deck and outdoor space.The existing retail & warehouse space offers approximately 3000 square feet of space and a large drive-in bay door as well as a large mezzanine. Explore the sprawling agricultural space featuring approximately 30acres of workable farm land with clay soil and tilling. Crop share agreement currently in place with a 50% profit share. (id:59911)
Keller Williams Edge Realty
85 Acorn Trail
St. Thomas, Ontario
Nestled in the sought-after Harvest Run neighborhood of St. Thomas, "The Signal" by Karwood Homes a stunning two-year old two-storey residence offering 1,428 sq ft of stylish living space. This modern home is designed for comfort and functionality, featuring a bright, open-concept main floor that includes a spacious living room, a well-appointed kitchen with generous counter space, an island for added convenience, and a dedicated pantry for all your storage needs. The adjacent dining area opens to a private concrete patio, perfect for outdoor gatherings. Completing the main floor is a laundry room and a convenient powder room, ensuring everyday ease. Upstairs, you'll find three inviting bedrooms, each offering ample space, with a well-equipped 4-piece bathroom. The primary suite stands out with its own 3-piece ensuite and a large walk-in closet, creating a true retreat. The unfinished lower level presents an exciting opportunity for future customization, complete with a rough-in for an additional 3-piece bathroom, allowing for flexible living options. This home is ideal for those seeking a blend of modern amenities and room for future growth in a highly desirable location. (id:59911)
RE/MAX West Realty Inc.
51 Wayside Lane
Southwold, Ontario
This beautiful custom home, built in 2022, offers 2013 sq. ft. of luxurious living space, featuring 4 bedrooms and 2.5 bathrooms. The extra 766 sq.ft finished basement adds even more value, with a 5th bedroom, a recreational room, and a full 4th bathroom, all accessible through a separate side entrance - a unique feature by the builder. The open-concept main floor seamlessly connects a spacious great room, dining area, and modern kitchen, complete with a large kitchen island that creates a perfect gathering space for family and friends. . This home is packed with upgrades, built in Gas BBQ line by the builder , 200 Amp electrical panel, extended garage , including 9-foot ceilings on the main floor and smooth ceilings throughout the finished areas. The contemporary kitchen boasts soft-touch mechanisms in all cabinets and drawers for added convenience. The garage is fully finished with concrete and comes with garage door openers for your ease. A paved stone driveway, also completed by the builder, enhances the home's curb appeal. For your peace of mind, this home comes with a Tarion Warranty, ensuring quality and protection for years to come. (id:59911)
Homelife Silvercity Realty Inc.
14 St Catharine Street
St. Thomas, Ontario
Discover a versatile 6,300 sq ft vacant building, zoned C2, with pre-approved architectural plans to convert the space into 10 or 11 modern residential units. This opportunity offers immediate upside for investors seeking a turnkey redevelopment project.Strategically located in the vibrant heart of downtown St. Thomas, the property boasts excellent visibility and is within steps of City Hall, the public library, parks, retail, dining, and transit. Comprehensive due diligence has been completed, including a clean ESA Phase 1 and a recent survey, ensuring confidence and readiness for development.Additionally, the asset features a rear lot currently operating as a parking area, which can be repurposed to support the residential conversion or for further redevelopment. With essential services like municipal water, sewers, natural gas, and hydro in place, this property provides a solid infrastructure foundation for a high-quality project.Seize the opportunity to transform this blank canvas into a thriving residential hub, and secure strong future returns in one of Ontarios most dynamic urban centers. (id:59911)
Royal LePage Burloak Real Estate Services
5 - 1025 Talbot Street
St. Thomas, Ontario
Opportunity To Own A Profitable *Freshii* Franchise Located On A High Traffic Intersection In The City Of St Thomas. Surrounded By Commercial & Residential Area With Anchor Tenants. Turn Key Operation, Well Established, High Sale Volume & Steady Sales Growth With Endless Potential To Grow. Corner Unit With Visible Signage @ Front & Side. Restaurant Is In Excellent Condition & Only 2 years old. (id:59911)
RE/MAX Experts
98 Michael Drive
Welland, Ontario
Step inside this stunning custom-built home with 3592sqft (2335sqft + 1257sqft in basement) & experience a perfect blend of timeless elegance & modern convenience. From the moment you arrive, the beautifully landscaped yard sets the stage for a warm & inviting atmosphere. The fully fenced backyard creates a private oasis, perfect for relaxation & family gatherings. Inside, soaring 9-foot ceilings & elegant tray details add a touch of sophistication. The heart of the home is a chef's dream an exquisite white kitchen with gleaming granite countertops, a spacious island for gathering, & a pantry for effortless organization. High-end appliances, including a built-in wine fridge & a professional-grade gas stove, elevate your culinary experience. The adjoining family room is the perfect place to unwind, featuring a cozy gas fireplace framed by custom cabinetry & breathtaking views of the backyard. Step outside to your own outdoor retreat a 20x20 covered gazebo set atop a charming brick patio, ideal for alfresco dining or quiet morning coffees. The main floor also includes a stylish powder room, a spacious laundry/mudroom with custom storage & direct access to an oversized insulated double garage. Upstairs, the prim suite offers true sanctuary complete with a spa-like 5pc ensuite & an abundance of natural light. 2 additional bdrms share a beautifully designed 5pc bath, ensuring comfort & convenience for the entire family. The fully finished lower level expands your living space with a sleek wet bar, a large recreation area, an additional bdrm, & a modern 3pc bath perfect for guests, an in-law suite, or a private retreat. A cold cellar & ample storage complete this impressive space. An interlocking stone driveway, spacious enough for 6 vehicles, leads to the double garage. Nestled in a welcoming community surrounded by scenic waterways, parks & charming local shops, this home offers both tranquility & comfort. More than just a house, this is a place where memories are made! (id:59911)
Royal LePage Terrequity Realty

