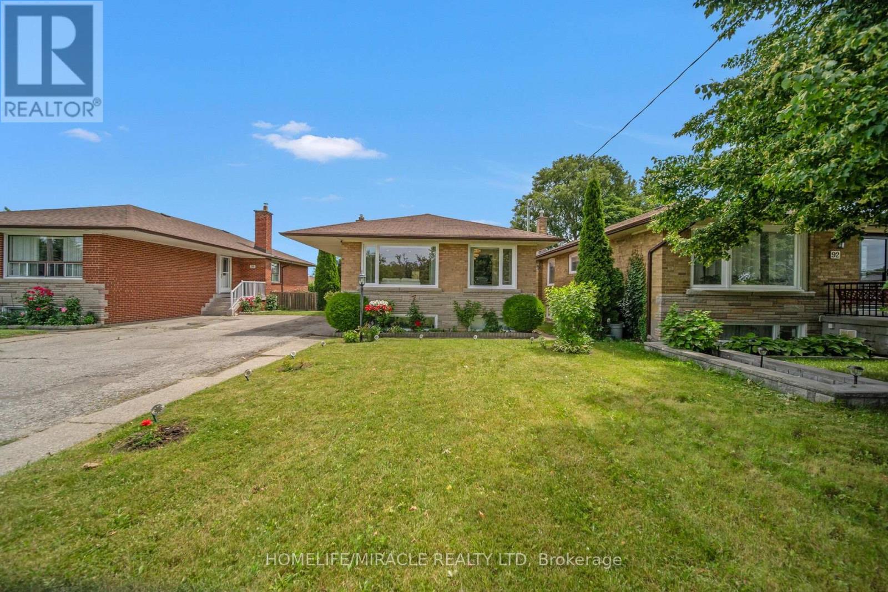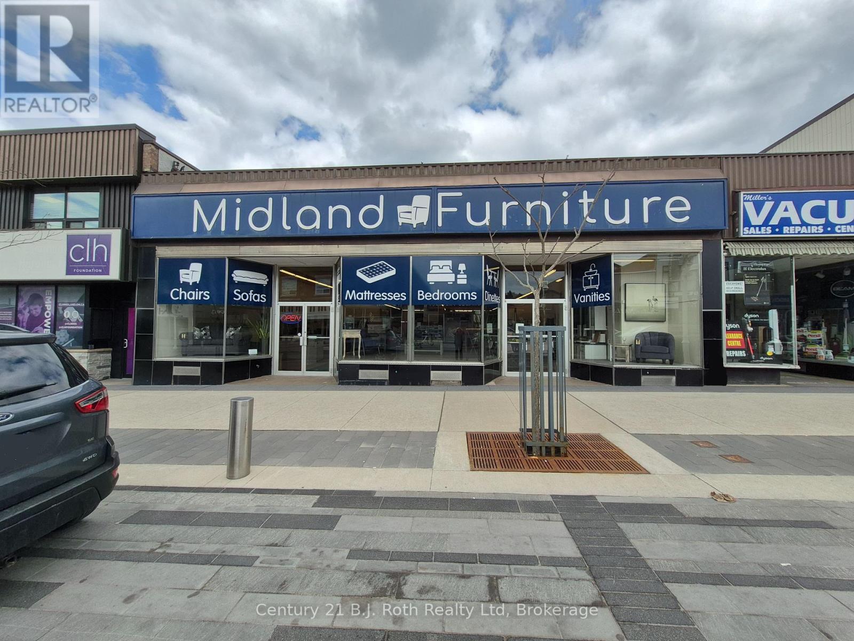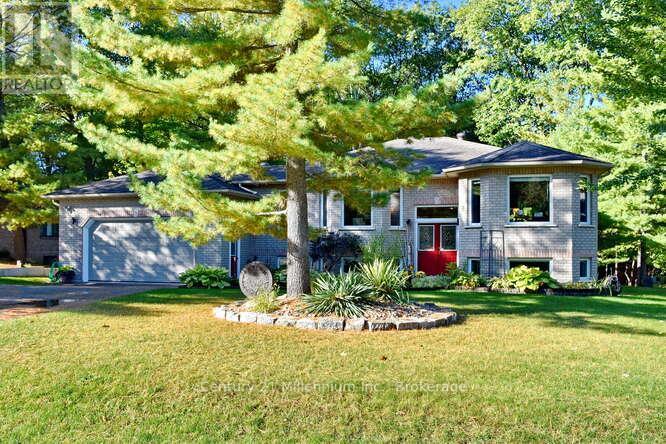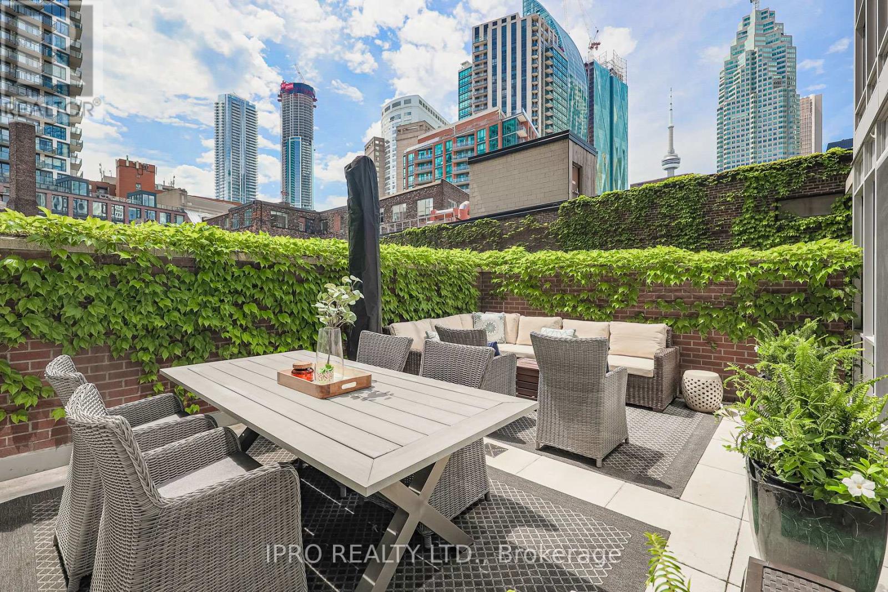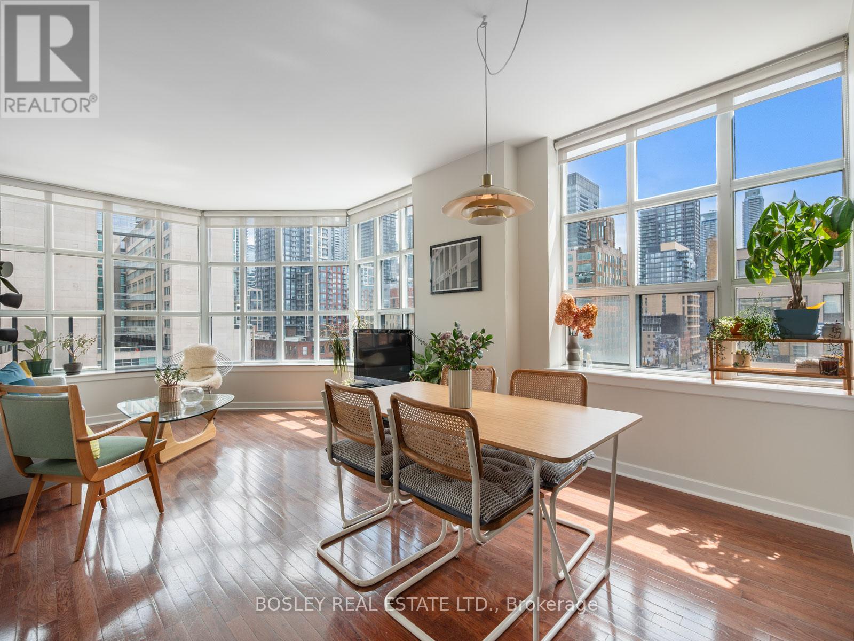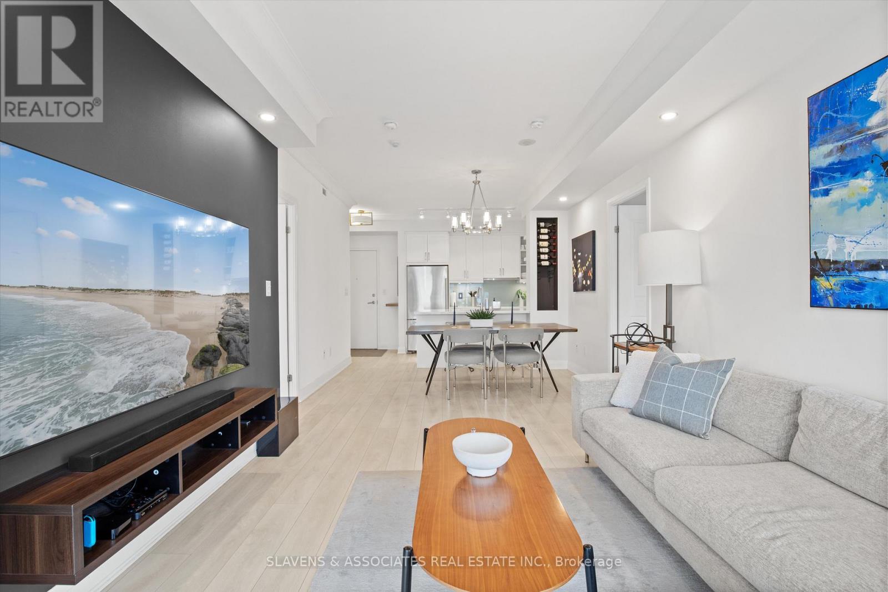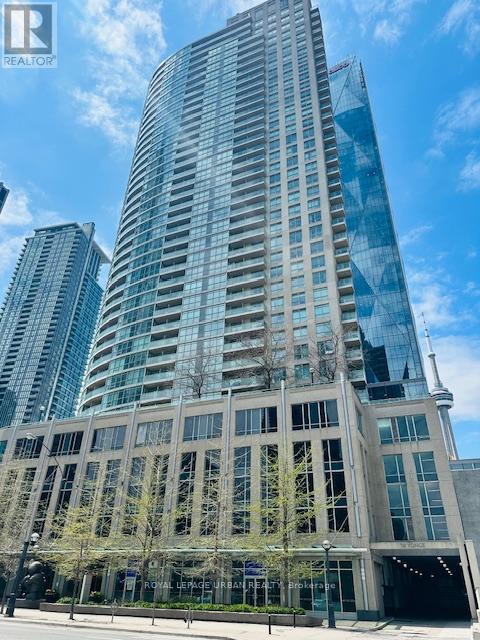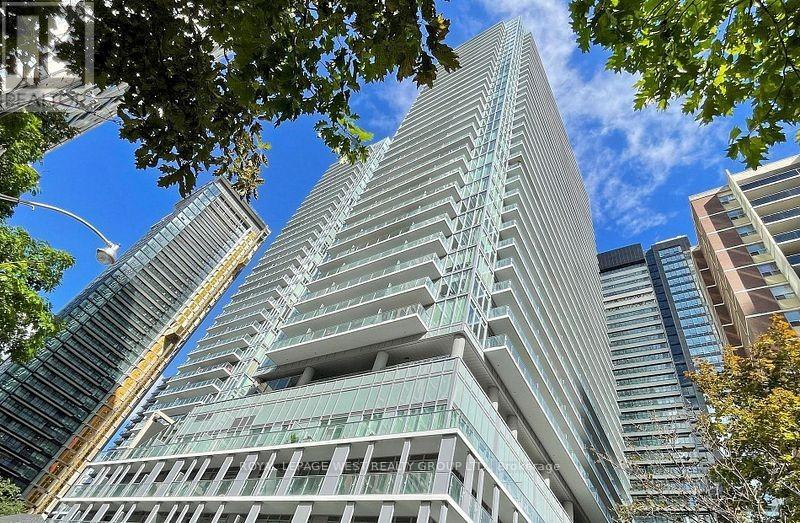90 Deanvar Avenue
Toronto, Ontario
Freehold house // No fees at all // Well-kept house in Scarborough area with 3 big bedrooms and open concept living area, dining, and kitchen. Furnished and renovated basement with separate entrance, comes with 2 shared big bedrooms, walk in closet, 1 full bathroom, finished kitchen and open concept living room. Beautiful big backyard. Shared driveway. Family friendly neighborhood. elementary school, high school, bus stop, no frills, dollarama. Family Walking distance from elementary friendly park located in front of house. New roof replacement includes a 20-year shingle warranty and a 10 - year labour warranty with a certified warranty certificate. (id:59911)
Homelife/miracle Realty Ltd
36 Stewart Street
Meaford, Ontario
Industrial lot, 1.36 acres in industrial park in the Town of Meaford. Permitted uses include agricultural support use, commercial self-storage, contractor yard, custom workshop, outdoor storage, warehouse, retail and more. Municipal water, sewers and natural gas available. (id:59911)
Royal LePage Rcr Realty
4552 Portage Road Unit# 108
Niagara Falls, Ontario
Welcome to this stunning and modern 4-bedroom end-unit townhome, built in 2023 by Award winning Mountainview Homes. Enjoy the perfect blend of style and comfort in this beautifully designed home, featuring 9-foot ceilings and elegant laminate flooring throughout. Expansive windows fill the space with natural light, creating a bright and inviting atmosphere in every room. The chef-inspired kitchen boasts sleek quartz countertops, a gas stove, high-end stainless steel appliances, and a recessed ceiling ideal for both everyday living and entertaining. Zebra blinds throughout the home add a modern touch and allow for customizable light control and privacy. The spacious family room offers generous living space and natural light, perfect for gatherings or relaxing with loved ones. The oversized primary bedroom serves as a private retreat, complete with a luxurious ensuite featuring a stunning walk-in shower. Three additional well-proportioned bedrooms provide comfort and versatility for family, guests, or a home office. A convenient upper-level laundry room enhances everyday functionality. The unfinished basement includes a 3-piece rough-in, offering a blank canvas for future customization. Notable upgrades and features include: A front door reinforced with 10mm thick security film for added protection. Reflective ceramic window tints on the primary bedroom and patio doors for enhanced daytime privacy and UV/heat rejection. A custom-finished garage featuring quartz-printed wall panels and a durable epoxy-coated floor. Ideally located close to all essential amenities and just minutes from the world-renowned Niagara Falls, this home combines modern luxury, thoughtful upgrades, and an unbeatable location. (id:59911)
RE/MAX Twin City Realty Inc. Brokerage-2
198 Sedgewood Street
Kitchener, Ontario
NEWER TOWNHOUSES FOR LEASE CLOSE TO HWY 401. Beautifully finished 3-bedroom, 3-bathroom home. Open Concept main floor with granite counter tops, stainless steel appliances and an island in the kitchen. Big great room with access to a nice deck. Modern laminate flooring, ceramics and carpet throughout. Master Bedroom with ensuite bathroom, walk-in closet and balcony. Central Air and garage door opener with remotes. Blinds in all windows. Lots of natural light. The elementary school is just across the street with a huge playground and walking trails close by. Utilities paid by tenants including water heater and softener rentals. Good credit is required, and a full application must be submitted. Photos as per vacant unit. (id:59911)
RE/MAX Real Estate Centre Inc.
285 King Street
Midland, Ontario
Business only for sale: Midland Furniture is a successful furniture, kitchen and bath store in the heart of King St, close to banks, groceries & boutique shops. Location is prime offering vehicular & pedestrian traffic to the approximately 5,520 sq ft updated showroom, office space, kitchenette and back entrance plus loading/unloading area, cargo trailer for deliveries, motorized conveyor belt that leads to the basement work area, liquidation area, tool room, kitchen, bathroom and a second stairway to the showroom. Owner willing to stay on for an agreed upon time, to help with sales and daily operations of the business and willing to share business connections. (id:59911)
Century 21 B.j. Roth Realty Ltd
4 Pauline Place
Wasaga Beach, Ontario
Pride of ownership is on display at 4 Pauline Place, Wasaga Beach. Homes in this neighborhood rarely come for sale. This raised 4 bedroom 3 bathroom bungalow is surrounded by mature trees - offering additional privacy and serenity. The main floor features an open-concept design, loaded with upgrades such as granite countertops, centre island, ample cabinetry and storage. The generously sized dining and living areas are ideal for hosting family gatherings. Additional features include hardwood floors, a cozy gas fireplace and main floor laundry. Entry to the double garage available off the main level and from the lower level. The lower level includes a family room with another gas fireplace, a large wet bar equipped with numerous cabinets, and a walkout to a patio featuring a hot tub. Ideal for multi-generational families. The two-tiered deck overlooks a spectacular 93x174 foot private deck (id:59911)
Century 21 Millennium Inc.
355 Barton Street E
Hamilton, Ontario
In the vibrant heart of Barton Village, this mixed-use Victorian gem offers an unbeatable blend of historic charm and modern potential. The main floor houses a slick, stylish hair salon with soaring ceilings, intricate crown moldings, and original tin ceilings, a space that oozes character and flexibility. Whether you’re a creative entrepreneur, investor, or small business owner, this space fits a range of uses and is fully turnkey. Downstairs, a clean, functional basement offers bonus storage or work area potential. Upstairs, you’ll find a spacious, light-filled two-bedroom apartment spread over two levels perfect for a live-work setup or solid rental income. Set in the ever-evolving Barton Village BIA district, you’re steps from some of Hamilton’s coolest spots: boutique shops, cafes, bars, restaurants, and local markets, with the James North Art District and West Harbour GO just minutes away. Private on-site parking is the cherry on top. Whether you’re looking for an investment in one of the city’s most exciting emerging corridors or craving the flexibility of living and working in the same dynamic space, this one delivers. Zoned for opportunity, rich in character, and surrounded by Hamilton’s cultural energy, this is where lifestyle and business meet. (id:59911)
Century 21 Heritage Group Ltd.
314 - 55 Front Street E
Toronto, Ontario
Welcome to The Berczy! Sophisticated boutique luxury living in the heart of the St Lawrence Market neighbourhood. If you're looking for a 1-bedroom with plenty of outdoor space in one of the most sought-after buildings in the city, you found it! How does a 300 sq ft private terrace (complete with gas and water lines) plus an additional deep balcony overlooking the building's private courtyard sound?? This unique south-west corner suite has been upgraded with beautiful custom herringbone hardwood flooring and bespoke 7.5" baseboards, with a sleek kitchen showcasing integrated appliances with quartz counters and upgraded cabinetry, all overlooking your open-concept living area with 9' ceilings, wall-to-wall windows, and a custom-built media center. The very comfortable primary bedroom has tons of custom built-in storage, but step outside and you'll see what makes this suite truly special - that terrace! BBQ all summer, perfectly situated overlooking the building's private, peaceful courtyard with no street or city noise for a serene oasis in one of the most vibrant neighbourhoods in the city. Plus throw in an additional west-facing balcony and there's no shortage of outdoor space here! Literally a block to St Lawrence Market, directly across from Berczy Park and the Flatiron building, and mere steps to the Financial District and Union Station, with countless dining and entertainment options at your doorstep. Fantastic building amenities: 24-hr concierge, gym, party room, media room, hot tub, sauna, steam room, roof deck with BBQs, private courtyard, pet wash station, visitor parking, and two guest suites. **1 storage locker and one owned bike rack in a secured bike storage room**. Welcome home. (id:59911)
Ipro Realty Ltd.
715 - 438 Richmond Street W
Toronto, Ontario
Bright, stylish, and perfectly located, welcome to The Morgan, an art-deco inspired building in the heart of downtown. This southeast-facing corner unit offers 1,025 sq ft of sun-drenched living space with unobstructed views, 2 spacious bedrooms, 2 bathrooms, and a thoughtful split-bedroom layout for added privacy. The open-concept living and dining areas feature hardwood floors, 9-ft ceilings, and oversized windows that flood the space with natural light. The large foyer makes a great first impression, while the primary suite includes double closets and a private ensuite. Parking and storage locker included. All in a well-managed building with fantastic amenities just steps to shops, transit, restaurants, and everything downtown living has to offer. A rare blend of space, light, and location in one of the city's most walkable neighbourhoods. (id:59911)
Bosley Real Estate Ltd.
Ph1 - 400 Adelaide Street E
Toronto, Ontario
Welcome to Penthouse living at Ivory on Adelaide! Walk into your new spacious 2-bedroom, 3-bathroom home with thoughtful updates and a great layout. The split-bedroom design offers privacy, with a generously sized second bedroom featuring its own ensuite. The kitchen was updated in 2022 with new appliances, and the living room and kitchen floors were updated the same year, giving the space a fresh, modern feel. The primary bedroom includes custom-built ins in the walk-in closet and an ensuite with heated floors for an added touch of luxury. Plus, the rare third powder room adds extra convenience. Steps to St. James Park, David Crombie Park, St. Lawrence Market and so much more! 1 Underground Parking Space and 1 Locker included. Thoughtfully updated and well-maintained, this penthouse is a rare find! (id:59911)
Slavens & Associates Real Estate Inc.
2205 - 18 Yonge Street
Toronto, Ontario
The Core of Downtown! Clear City Views from the 22nd floor! This Corner unit is 691 sq. ft. w/ 2 Bedrooms w/ Clear East Morning Sun. Functional open concept floor plan w/ Full Size Appliance, lots of Cabinet Storage and a Kitchen Island. Floor to Ceiling Windows and Parking included. Amazing Building, newly renovated Lobby and Hallways. Building Amenities include; Indoor Pool, Rooftop Terrace w/ BBQ and mini putt, Business Center, 24 hr concierge, Fitness Centre, Hot Tub and Sauna. Steps to Scotiabank Arena, Go Station, Union Station, PATH, Queens Quay and Financial District. Walk Score 98. Transit Score 100. (id:59911)
Royal LePage Urban Realty
1401 - 195 Redpath Avenue
Toronto, Ontario
Welcome To Citylights South Tower! Enjoy convenient living in the heart of Yonge & Eglinton in this One Bedroom plus Den Suite! Spacious & Bright with an Intelligent & Functional Layout. Complete with in-suite laundry, 100 square foot balcony over looking the pool and a modern kitchen. Window coverings included. Safe and secure living with 24 hour concierge and visitor parking available. Above average Property management by Del PM offering frequent community events making this building a wonderful and pleasant building community. * Includes Internet and locker for storage! Take advantage of the incredible amenities at the Broadway Club offering an array of lifestyle & entertainment choices, including two swimming pools, a private amphitheatre and outdoor theatre! party room with a chef's kitchen, a fully-equipped fitness centre, basketball court and so much more! You will be steps away from the subway, grocery stores, restaurants, cafes, Cineplex, schools, and lively nightlife. The LRT is schedule to open this Fall! A brand new dishwasher will be installed and the suite will be freshly painted throughout! Don't miss out on this opportunity to live in one of the City's most sought-after locations. (id:59911)
Royal LePage West Realty Group Ltd.
