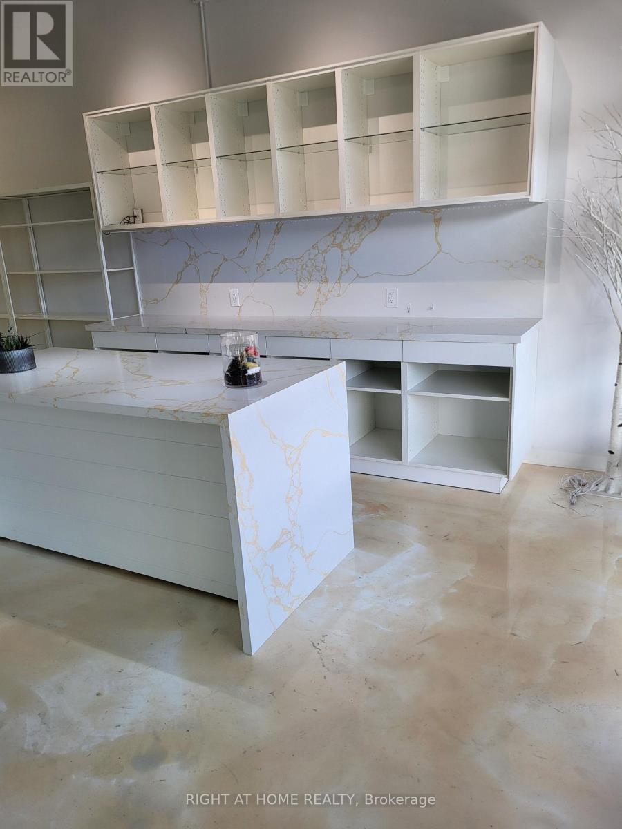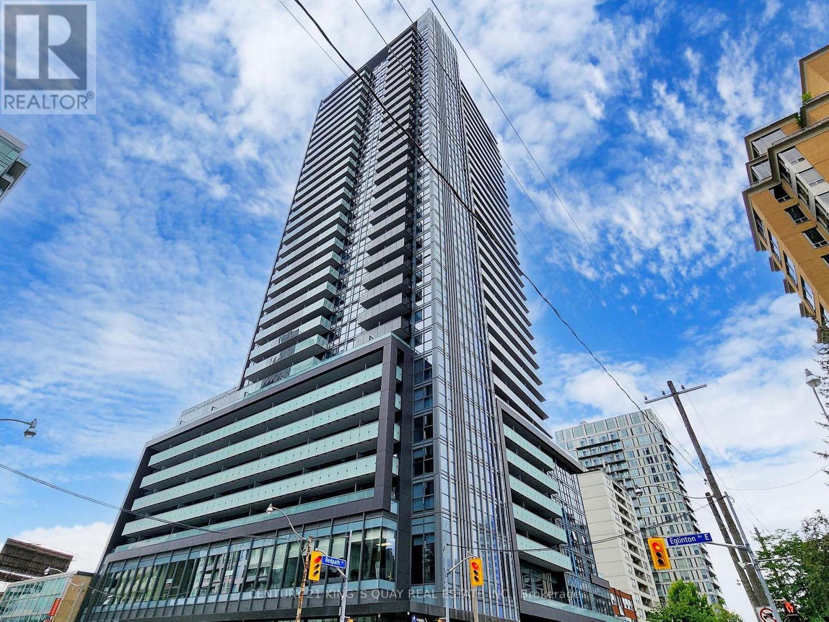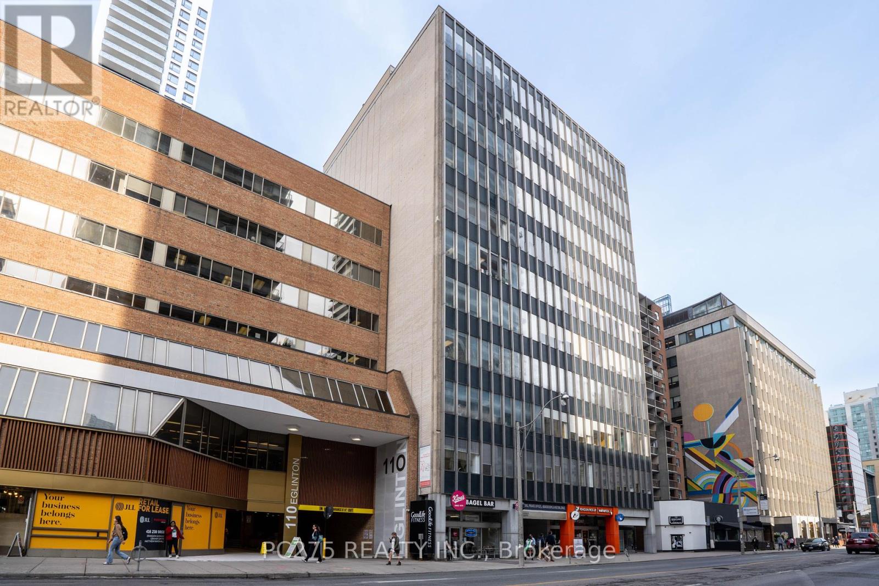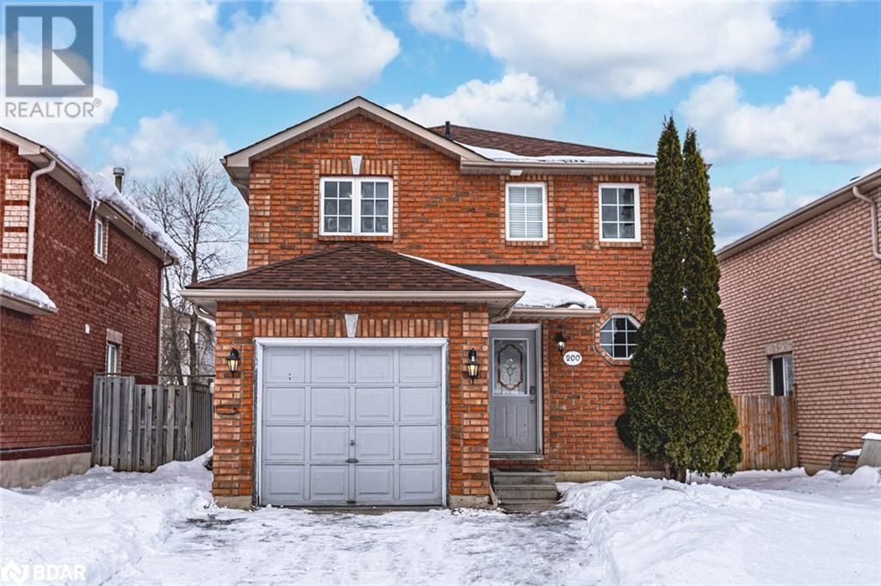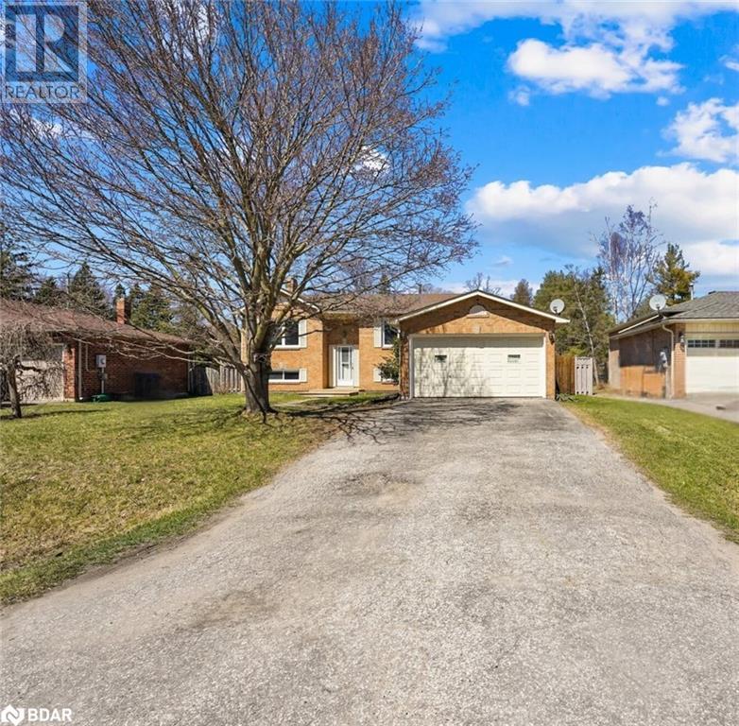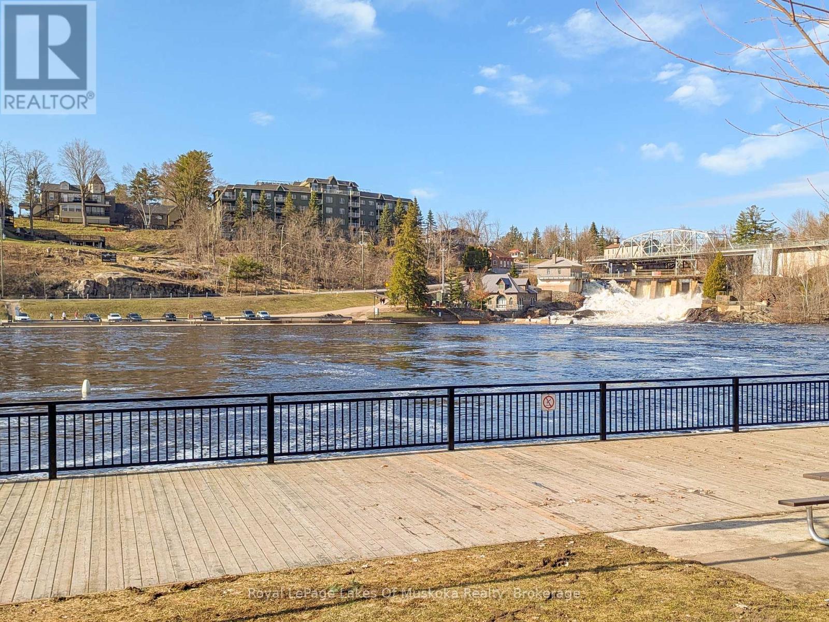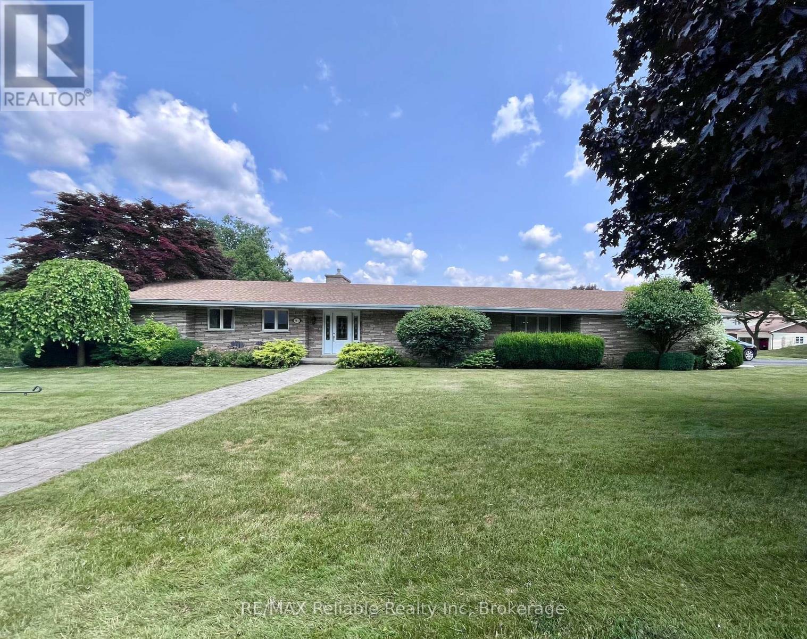2911 - 30 Inn On The Park Drive
Toronto, Ontario
Spacious 1 bedroom + den, 1 bathroom 592 Sq Ft suite at Auberge on the Park by Tridel. 1 parking spot included. Unobstructed views with floor to ceiling windows throughout suite. Amenities include security, gym, spa, pool, party rooms, pet washing facility, theatre room and many more. Surrounded By Four Parks for a Natural Retreat and Conveniently Located Near Eglinton Crosstown LRT, Highways, Shops at Don Mills and etc. (id:59911)
Century 21 Landunion Realty Inc.
4602 - 7 Grenville Street
Toronto, Ontario
Fabulous YC Condo In Great Location. High Floor Studio 351 sqft + 83 sqft Balcony, Electronic Key less Door Lock System, 9 Ft Ceiling. 7th Floor Amenities; Gym, Yoga, Dining, Lounge, Virtual Aerobics, Terrace. 64th Floor Lounge & 66th Floor Swimming Pool Viewing Toronto Downtown & Lake !! New Wood Flooring Entire Unit !! (id:59911)
Right At Home Realty
46 Plymbridge Road
Toronto, Ontario
Hogg's hollow featuring entire house for lease, aprox 5000 sqft, 2 story house with 5 bedrooms, 5 bathrooms, double car garage with direct access to the home, huge kitchen with solarium and heated floor, multiple walkouts to a private patio and wooded table land yard, huge family room with wet bar and 2nd powder room, main floor office, exercise room, combined liv/din area with fireplace, oversized primary retreat with built in king bed, 2 huge walk in closets, lavish ensuite bath with skylight and walkout to sunroom/balcony, second floor family/games room/great room, 5th bedroom can be 2nd office, long 4 car driveway, second floor laundry. ideal for large families in this demand location. This house is in a immaculate condition. **EXTRAS** subzero fridge,b/i cooktop, oven, microwave, freezer, b/i dishwasher, washer, dryer, all elf's, all window blinds, 2 cac, 2 furnaces, gdo+remote, sprinkler system, ample built ins,ample potlights, 3 fireplaces, skylights, closet organizers. (id:59911)
Homelife/bayview Realty Inc.
116 - 52 Scarsdale Road
Toronto, Ontario
Located in the Banbury and Don Mills communities, it is the first location to secure the highest income clientele in Canada. The interior is finished with luxurious interior design and flooring reflecting the latest trendy sophistication. The large glass windows facing south create a warm and bright image. Come see for yourself and grow your business to your heart's content in a state-of-the-art facility. (id:59911)
Right At Home Realty
2606 - 395 Bloor Street E
Toronto, Ontario
This 1-bedroom + den condo at The Rosedale on Bloor offers 600 square feet of bright, functional living space with stunning, unobstructed northeast views of the Rosedale Ravine. The spacious den, enclosed with sliding doors, is perfect as a second sleeping area or work-from-home office with a view. Floor-to-ceiling windows flood the open-concept layout with natural light, while the sleek kitchen features quartz countertops and stainless steel appliances. Enjoy top-tier building amenities, including a 24-hour concierge, state-of-the-artfitness centre, indoor pool, and party/meeting room. Steps from the Sherbourne subway station and just minutes to Bloor-Yonge, Yorkville, and the University of Toronto, this prime location offers unbeatable convenience with easy access to transit, shopping, dining, and entertainment. (id:59911)
Royal LePage Your Community Realty
3307 - 125 Redpath Avenue
Toronto, Ontario
Deluxe Condo by Menkes, Higher Floor with Nice City View with special 9 foot higher ceiling, 1Bedroom + 1 Den with Door like 2 bedroom, New interior painting March 2025, Bright Modern Design, Clean and move in Condition, Close to Everything, Subway, Supermarket, Restaurants, 24 Hrs. Concierge. (id:59911)
Century 21 King's Quay Real Estate Inc.
9th Floor - 120 Eglinton Avenue E
Toronto, Ontario
This 3,495 sq. ft. suite offers a spacious and flexible layout with plenty of natural light, perfect for a variety of business needs. The suite includes: Two large offices and one medium-sized office, all with exterior windows facing Eglinton Avenue (the two large offices can be split in half, creating up to five medium-sized windowed offices if desired). The glass panels to the inside space allow natural light to flow throughout, creating a bright and airy atmosphere. Small interior office with glass walls, offering visibility from the main entrance and maintaining an open and professional feel. Executive office/meeting room with glass panels, designed for collaborative work or as a private meeting space. Dedicated meeting room for larger group discussions. Bright and inviting lunchroom with exterior windows, providing a comfortable break area with ample natural light. Private washroom and dedicated storage area. The layout is highly adaptable and perfect for a growing business looking for an efficient, well-lit workspace. (id:59911)
Pc275 Realty Inc.
200 Dunsmore Lane
Barrie, Ontario
UPDATED DETACHED HOME FOR UNDER 700K - PERFECT FOR FIRST-TIME BUYERS! Attention first-time home buyers: your search ends here! Welcome to 200 Dunsmore Lane, an incredible opportunity to own a move-in-ready detached home in Barrie’s desirable north end for under 700K! This property offers unbeatable value with modern updates, a fantastic layout, and a location that checks every box. Step inside to a freshly painted interior featuring some new doors, baseboards, and stylish pot lights. The renovated kitchen impresses with sleek grey cabinetry, a complementary countertop, a tiled backsplash, a newer fridge and stove, and a walkout to a fully fenced backyard complete with a handy shed for extra storage. Retreat to the upper level featuring three bright bedrooms, perfect for family living or creating a home office. The finished basement boasts a spacious rec room and a stunning bathroom with a glass door shower, offering additional living space to relax or entertain. Key updates include a newer furnace, A/C, shingles, upgraded washer, dryer and hot water heater, plus a battery backup sump pump for peace of mind. With an attached garage offering convenient inside entry, easy access to Hwy 400 and Hwy 11, and proximity to Georgian College, RVH Hospital, and all the amenities of Barrie’s vibrant north end, this home is ideal for those taking their first step into the market. Don’t miss out on this rare opportunity, start your home ownership journey now! (id:59911)
RE/MAX Hallmark Peggy Hill Group Realty Brokerage
663 County Rd 15
Prince Edward County, Ontario
EXQUISITE EQUESTRIAN FARM ON OVER 8 ACRES IN QUINTA BAY AREA. DISCOVER AN EXTRAORDINARY OPPORTUNITY TO OWN AN 8+ ACRE EQUESTRIAN WATERFRONT FARM IN THE SERENE AND PICTURESQUE QUINTE BAY AREA. THIS PROPERTY PERFECTLY COMNIES MODERN LIVING IN EQUESTRIAN FACILITIES, AND PEACEFUL WATERFRONT VIEWS, OFFERING A UNIQUE LIFESTYLE FOR HORSES LOVERS AND NATURE ENTHUSIASTS ALIKE. THIS CHARMING 1 1/4 STORY HOME IS DESIGNED FOR COMFORT, FEATURING 2 COZY BEDROOMS, A 4-PIECE WASHROOM, PROPANE HEATING, AND A WELL-MAINTAINED SEPTIC SYSTEM. THE HOUSE OFFES A WELCOMING, RUSTIC CHARM, MAKING IT THE IDEAL RETREAT AFTER A DAY SPENT ENJOYING THE PROPERTY'S MANY OUTDOOR AMENITIES, EQUESTRIAN ENTHUSIASTS WILL BE THRILLED BY THE LARGE BARN, COMPLETE WITH 17 SPACIOUS STALLS, A GROOMING ROOM, AND A FEED ROOM. THE IMPRESSIVE 60 x 100 NEWLY BUILT INDOOR ARENA GUARANTEES YEAR-ROUND RIDING, WHILE THE RIDING RING AND 7 SECURE PADDOCKS PROVIDE AMPLE OUTDOOR SPACE FOR TRAINING AND TURNOUT. (id:59911)
Sutton Group - Summit Realty Inc.
11 Mccarthy Crescent
Angus, Ontario
Welcome to 11 McCarthy Cres in Angus! This all-brick bungalow is perfect for families, featuring a bright, carpet-free main floor with open-concept living and dining areas. The spacious eat-in kitchen offers a walkout to a private deck—ideal for entertaining. Three generous bedrooms and full bathroom on main level. The basement boasts a cozy family room with wood fireplace, a 4th bedroom, 3pc bath, workout room, and ample storage. Enjoy the fully fenced deep lot with no neighbours behind, a garden shed, and privacy screens. Double garage has backyard access. Close to parks, schools, shopping, and just minutes to Base Borden, Alliston, and Barrie! (id:59911)
Keller Williams Experience Realty Brokerage
201 - 24 Ontario Street
Bracebridge, Ontario
This is your new carefree lifestyle, in this 3-bdrm, 2-bath condo, perfectly positioned in the heart of Bracebridge. Step inside your spacious retreat over 1,600 square feet of bright and airy living space. The spacious kitchen, boasts a stylish eat-at breakfast bar, custom cabinetry that caters to all your storage needs, elegant granite countertops, and a convenient pantry. The open-concept design effortlessly connects this beautiful kitchen to the dining and living areas, creating a warm and welcoming ambiance for hosting friends and family or simply enjoying quiet moments. With an in-suite washer and dryer, everyday tasks become a breeze. Forget about scraping ice in the winter your condo includes a heated underground parking spot, ensuring your comfort and ease year-round. This isn't just a condo; it's a key to a maintenance-free lifestyle that allows you to embrace all that Muskoka has to offer without the worries of home upkeep. Just a leisurely two-minute stroll will take you to the charming downtown, where you can explore local shops, savor delicious meals at inviting restaurants, and immerse yourself in the vibrant community events that make Bracebridge so special. As the seasons turn warmer, your Muskoka paradise truly comes alive. Just moments away, a sandy beach beckons for refreshing swims, leisurely paddling adventures, or simply soaking up the sun. And from your private balcony, you'll be treated to natural views of the picturesque Muskoka River a perfect backdrop! Spend your days exploring the natural beauty, engaging in local activities, and enjoying the peace and tranquility this region is famous for. With a **quick closing available**, your dream of easy, elegant living in the heart of Bracebridge can become a reality sooner than you think. **EXTRAS** CONDO FEES INCLUDE: Building Insurance, Building Maintenance, Common Elements, Ground Maintenance/Landscaping, Parking, Property Management Fees, Roof, Snow Removal, Water, Windows. (id:59911)
Royal LePage Lakes Of Muskoka Realty
141 Charles Street
North Huron, Ontario
Welcome to 141 Charles St! This sprawling brick bungalow is situated on a 1/2 acre corner lot. Boasting over 3,750 sq ft of finished living space, this home has so much to offer! Step into the welcoming foyer and you are immediately drawn into the generously sized family room, complete with a cozy natural gas fireplace. Adjacent to the family room, the sunroom is the perfect place to enjoy your morning coffee, with walkout access to the backyard oasis. The updated, eat-in kitchen features built-in appliances and a large picture window that offers a stunning view of the deck and pool area. Just off the kitchen you will find a conveniently located laundry room with in-floor heat, a 2 pc bathroom and access to the double car garage. You will appreciate the recently updated flooring in the kitchen, formal dining room and living room. Several light fixtures have been updated, as well as refreshed finishes in the main floor 4 pc bathroom. The primary bedroom offers both comfort and convenience, boasting 2 closets and a 3 pc ensuite. 2 additional bedrooms complete the main floor. The fully finished basement is an entertainer's dream. The rec room, to the right of the stairs has a pool table and generous storage closets. A 3 pc bathroom, as well as 2 additional bedrooms and an office/hobby room can be found just off of the rec room. The utility room includes a work bench, extra storage space and a cold cellar. A second oversized rec room with a wet bar provides the ultimate space for movie nights and games. The backyard is a perfect place for hosting family and friends. There is a large deck, a heated inground pool, as well as a hot tub and newer privacy fencing! 2 additional storage sheds add even more convenience. This home has a great location, close to schools, hospital, shopping, recreation, a playground & the Maitland River. Call today for more information or to book a private viewing. (id:59911)
RE/MAX Reliable Realty Inc



