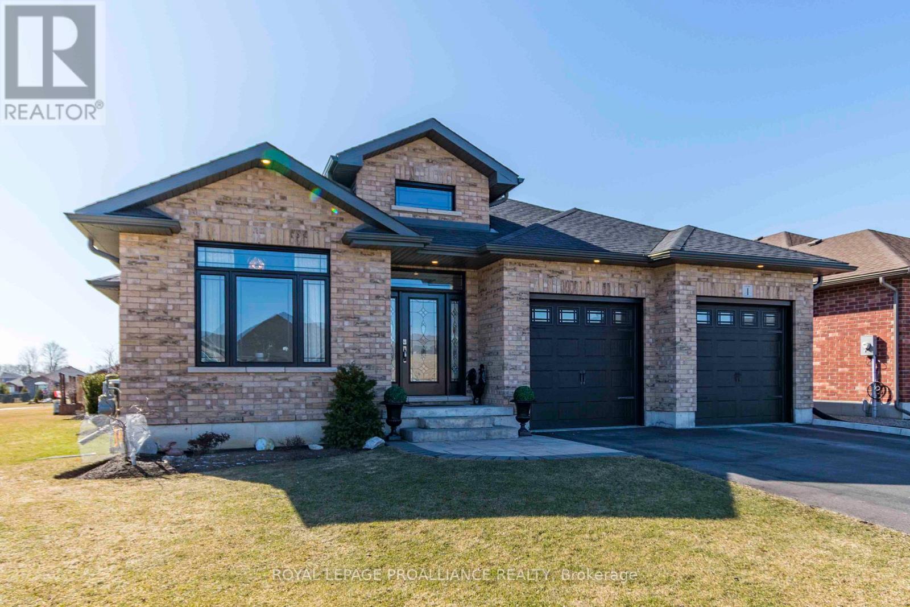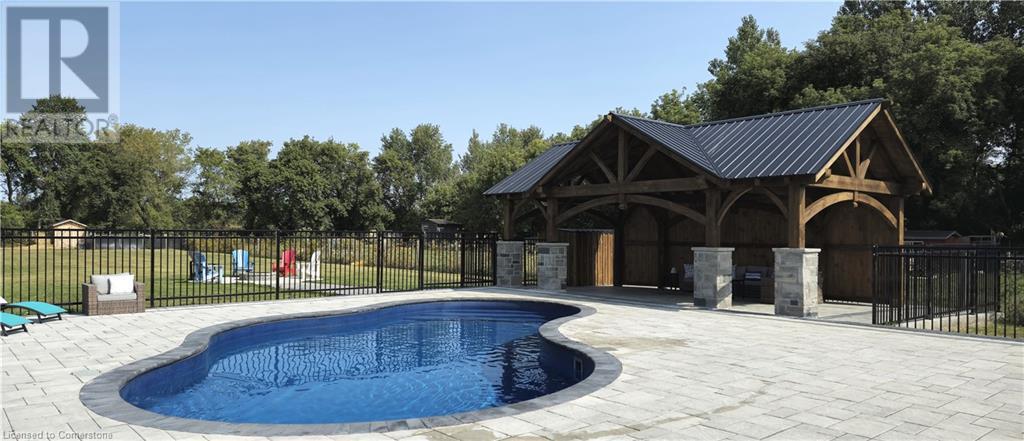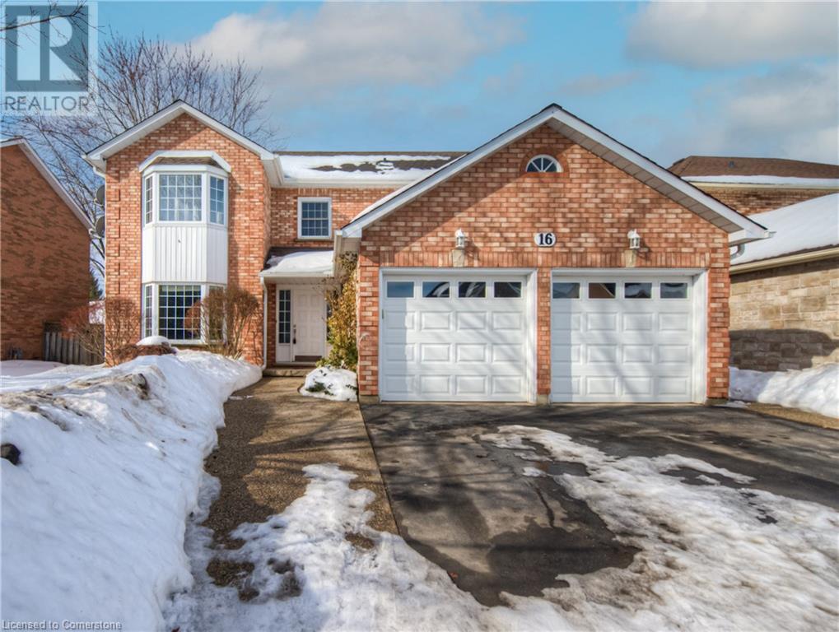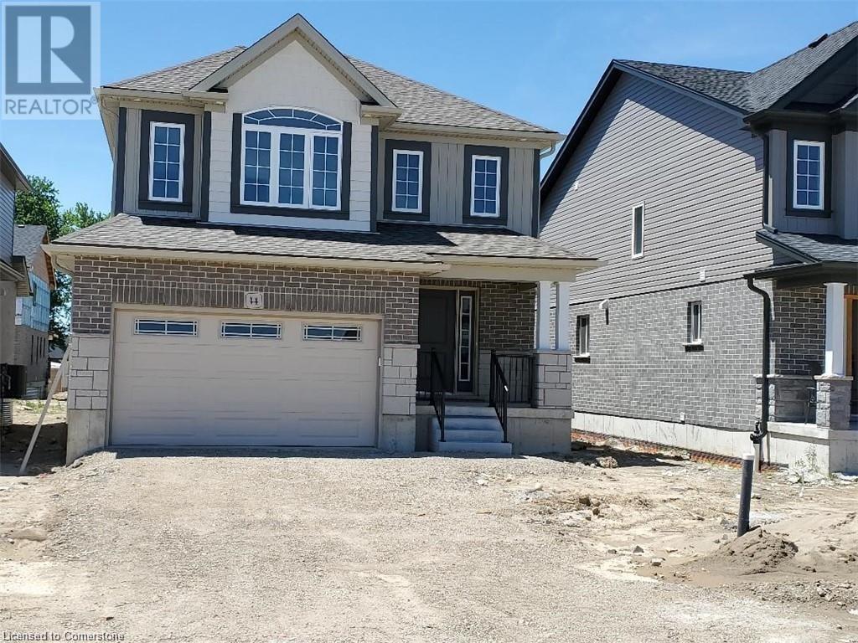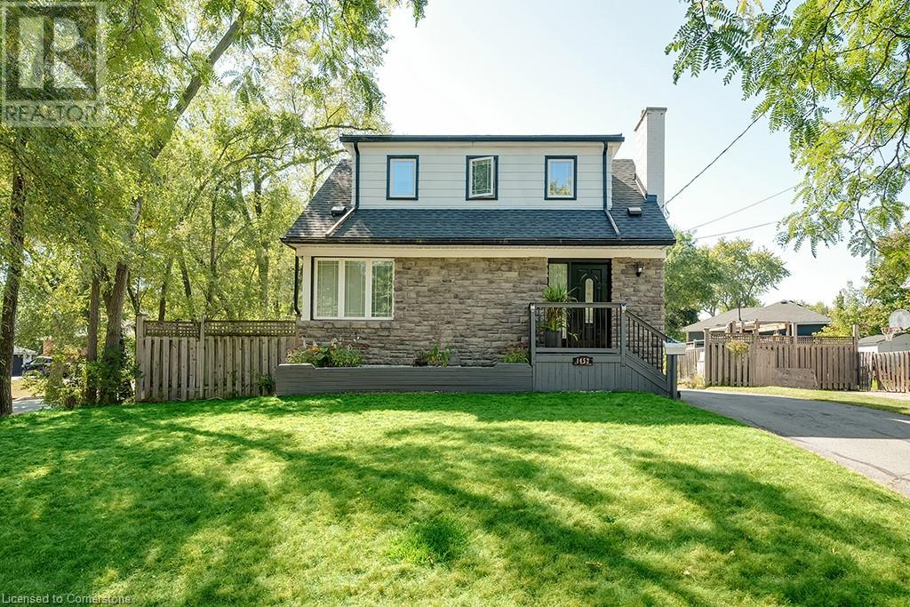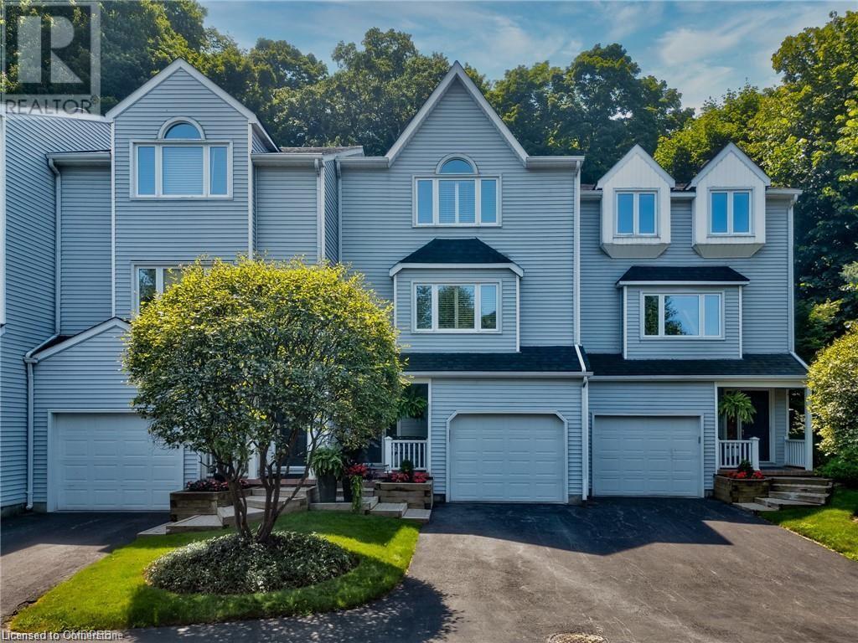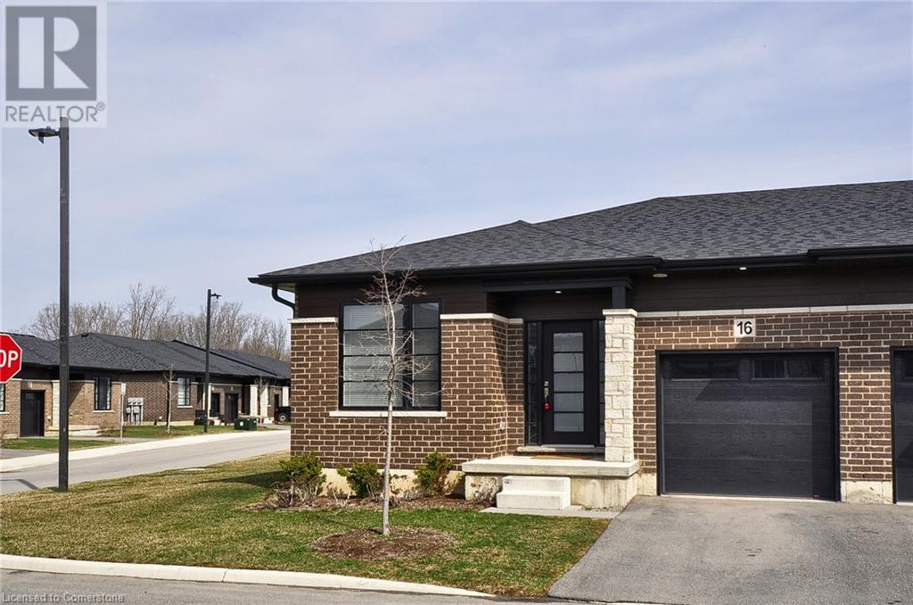1 Bel Air Crescent
Quinte West, Ontario
Welcome to this very impressive all brick ~1,800 sq ft bungalow (plus bsmt finish) located in a highly sought-after high-end neighbourhood with convenient access to amenities. Upon entering this two plus one bedroom, three bathroom home you'll immediately notice the neutral decor with exceptional comfort and style; featuring nine-foot ceilings, California shutters, and large south-facing windows that flood the space with natural light. The beautiful kitchen boasts lots of cabinetry with crown moulding, large island and elegant granite countertops. The laundry room stuns with custom cabinetry, back splash, and granite countertop, large primary bedroom includes a walk-in closet and private ensuite with a glass & tile shower. Moving to the mostly finished lower level it boasts hardwood stairs which brings you to the massive rec room, a third bedroom, and lots and lots of storage. Additional highlights include a front facing family room with a vaulted ceiling, which could be converted to a third main flood bedroom, and an insulated, drywalled & heated garage all on a large premium lot. Located 10 minutes from CFB Trenton, Prince Edward County and the 401 - this beauty is a must see'. Visit the REALTOR website for further information and video about this stunning home. (id:59911)
Royal LePage Proalliance Realty
234 Burford-Delhi Townline Road
Scotland, Ontario
Luxury Living in the Heart of the Countryside! Discover the perfect blend of modern elegance and rural charm in this meticulously crafted, custom-built bungalow. Situated on a serene 1.24-acre lot, this home offers a spacious, open-concept design that caters to both relaxation and entertaining. The heart of the home is the gourmet eat-in kitchen, featuring a walk-in pantry, a central island, and seamless flow into the formal dining area—ideal for hosting guests. The spacious living room is enhanced by a stunning cathedral ceiling, pot lighting, and a cozy gas fireplace, creating a warm and inviting atmosphere. The main floor includes three generously-sized bedrooms, including a luxurious primary suite complete with a walk-in closet and a private 3-piece ensuite. The fully finished basement provides even more space, with two additional bedrooms, a 3-piece ensuite privilege bath, a recreation room, and a flexible office area. Step outside and relax on the expansive back deck, accessible from both the living room and the primary suite, where you can enjoy breathtaking views of the surrounding countryside. The backyard is an entertainer’s dream, featuring a heated saltwater inground pool and a newly built custom gazebo—your private retreat for relaxation and outdoor gatherings. Additional features include an oversized double-car garage with both interior and exterior access, as well as an extra-long driveway, providing plenty of parking for family and guests. This property is conveniently located just 20 minutes from the amenities of Brantford, Woodstock, and Simcoe, with easy access to Hwy 403 for commuting. Embrace the best of both worlds—luxury living with the peace and tranquility of rural life! (id:59911)
Royal LePage Burloak Real Estate Services
84 Suitor Court
Milton, Ontario
This spacious Mattamy Moonseed End freehold townhome is located in one of the most desirable areas, in the heart of Milton's Willmott neighbourhood. Featuring a living room with a separate dining room and a bright, modern eat-in kitchen with a breakfast bar, you'll appreciate all of the space and natural light. Double doors off the dining room lead to a balcony perfect for your BBQ and a patio set. Hardwood Stairs lead you to the three bedrooms, ensuring ample space for kids and/or a home office. You'll love being just steps from several parks that include a leash-free dog park, splash pads, playgrounds, basketball courts and much more. New flooring will be installed prior to move in. (id:59911)
Century 21 Miller Real Estate Ltd.
16 Beasley Crescent
Cambridge, Ontario
RARE FIND IN NORTH GALTH WITH LEGAL BASEMENT APARTMENT. Highly desirable neighborhood, this home is situated on a quiet family friendly street with approximately 3500sqft of living space, and features a double wide private driveway & landscaping for excellent curb appeal. The main floor is large enough for a formal living, family room with gas fire place with a view to the pool, and separate dining room, kitchen, 2-piece bath and laundry. This home offers a very functional layout with 4 large bedrooms upstairs where the oversized primary bedroom has a 4-piece private ensuite with jacuzzi tub and walk-in closet. Upper level also features a renovated tiled bathroom with double sink. The Fully finished basement has 3 bedrooms and 2 full washrooms with rough in for separate laundry. Notable features of the property , New finished basement (2024), New deck (2021) with gas BBQ, light fixtures, 200 Amps Panel, and much more. Finally a home that has been lovingly cared for in a great location close to all amenities . Only a short 5 min walk to Shades mill conservation area. You are sure to enjoy this welcoming home so book your showing today. (id:59911)
Royal LePage Wolle Realty
44 Robertson Drive
Stratford, Ontario
Sunlight Haven is what we call this property for lease. Welcome to 44 Robertson Drive, 4 bedrooms, 2.5 bathrooms, detached home located on a deep 36x 105.9 lot. Main floor features which includes lots of natural lights ,with open concept living room. Spacious second floor, master bedroom with its own 4pc ensuite+ walk in closet. 3 other rooms and a common 3 pc bathroom. Also convenient 2nd floor laundry available. Brand new, be the first family to live in this very large home. Available Immediately. All appliances will be installed prior to closing. (id:59911)
Royal LePage Wolle Realty
6 Brown Street S
Clifford, Ontario
Welcome to this beautifully maintained semi-detached bungalow in the peaceful community of Clifford. Ideal for downsizers, empty nesters, or families seeking multigenerational living. Thoughtfully designed with an open-concept layout, the main floor of this home features two bright and spacious bedrooms, two full bathrooms, and soaring 9-foot ceilings. The kitchen is both stylish and functional, showcasing granite countertops, a beautiful backsplash, soft-close cabinetry, under cabinet lighting and crown molding. A rough-in for a dishwasher is already in place, and a linen closet on the main floor has been designed to accommodate laundry, making single-level living a real possibility for those who prefer everything on one floor. Enjoy the outdoors with access to a covered composite deck and natural gas BBQ hookup, perfect for your morning coffee and summer evenings. Downstairs, a large recreation room, third bedroom with walk-in closet, and full bathroom provide excellent space for guests or extended family. In addition to the deck, the fully fenced backyard features a concrete patio, side walkway, and additional exterior pot lights that add charm and nighttime curb appeal. An oversized garage, cold room, and ample storage round out this move-in ready home. Simplify your lifestyle, and enjoy the freedom of living in a space that truly fits your next chapter. This welcoming neighbourhood offers a quiet, small-town feel while still being within easy reach of amenities, nature trails, and nearby communities. It’s the kind of place where you truly feel at home. (id:59911)
Peak Realty Ltd.
35 Rushbrook Drive
Kitchener, Ontario
Country Hills! Duplex ! Spacious 3 bedroom 2 storey home in a great neighbourhood near good schools ( Rental suite in the main floor and second floor.) The main floor features a living room, dining room, and eat-in kitchen with a walk-out to a fenced yard and deck. Upper floor feature 3 bedrooms and the main bathroom. In unit laundry and central air conditioning are also offered in this unit. Heat and hydro are included in the rent. Rent is $2,800/month. (id:59911)
Royal LePage Wolle Realty
123 Rothsay Avenue
Kitchener, Ontario
Welcome to this well-maintained, solid brick beauty – proudly owned by just one family and built to stand the test of time. Offering 3+1 bedrooms and 2 full bathrooms, this spacious and thoughtfully laid-out home is perfect for families, pet lovers, and anyone looking for flexible living options. Sitting on a generously sized lot, the large, private yard provides plenty of room for kids to play or pets to roam. Inside, the current in-law setup in the lower level adds incredible potential. Whether you keep it as-is or explore the opportunity to convert it into a legal duplex for added income. A double car garage provides ample storage and parking space, and the home’s location is just as ideal. Close to schools, shopping, parks, and all essential amenities. This is a rare find that offers both comfort and future investment potential. Come see the possibilities for yourself and book a showing today. (id:59911)
Keller Williams Innovation Realty
1452 Augustine Drive
Burlington, Ontario
Nestled on a picturesque, tree-lined street, this charming 3-bedroom, 2-bath home offers both comfort and style, enhanced by a spacious backyard. The bright, eat-in kitchen features stainless steel appliances, gleaming granite countertops, pot lights, and a large window with peaceful backyard views. Recent updates include brand-new flooring throughout all three levels, including the staircases, new light fixtures, and freshly painted throughout. The finished lower level includes a three-piece bath, while both upper-level bedrooms offer generous walk-in closets. Outside, the beautiful deck provides the perfect spot for relaxation or entertaining, and the powered shed is ideal for a workshop. Conveniently located near schools, parks, shopping, dining, and other amenities, this home blends convenience and charm perfectly. (id:59911)
Royal LePage Burloak Real Estate Services
177 Main Street W Unit# 8
Grimsby, Ontario
Stunning townhome with breathtaking views! Welcome to your dream home! This updated townhome, boasting over 1700 finished sqft, offers the ultimate blend of comfort and style. Nestled against the picturesque Niagara Escarpment, you'll enjoy serene views right from your backyard. With 2 spacious bedrooms upstairs, including a large primary bed wth a gas fireplace, 3 stylish bathrooms, and a versatile bonus room in the basement, there's room for everyone. The living room features tall ceilings and another gas fireplace with fantastic views of the landscaped yard. Plus, with quick access to major highways, convenience is at your doorstep. Don't miss out on this gem! Condo fee includes: Snow removal, front lawn care, visitor parking, window washing every other year. Exterior maintenance for doors, windows, roof skylight. (id:59911)
Real Broker Ontario Ltd.
79 Green Springs Drive
Toronto, Ontario
Welcome To Your Future Dream Home In The Prime Location of Agincourt North! This Well Maintained Property, Features 3+2 Spacious Sized Bedrooms With Two Upgraded Bathrooms On The Second Floor. A Large Family And Living Room On The Main Floor For Ample Space, To Keep Guests And Family Entertained. The Kitchen Provides Generous Space With Stainless Steel Appliances And Granite Countertops Throughout. The Basement Is Fully Finished, Comes With Two Bedrooms And A Fully Renovated Washroom. Fully Fenced Backyard Provides Ample Space For Those Looking To Entertain Family And Friends In The Spring And Summer Months. Garage Also Comes With Shelving, Providing Enough Room To Store Items You May Not Want To Keep In The House. Nestled In A Family-Oriented Neighborhood, Few Minutes To Markham, Highway 401, Top Rated Schools, Restaurants, Malls And So Much More. This Is One You Don't Want To Miss! (id:59911)
Homelife Silvercity Realty Inc.
550 Grey Street Unit# 16
Brantford, Ontario
Spacious END UNIT. Newer, family friendly, quiet area, walking distance to parks and other amenities; plus convenient highway access for commuters. This beautiful open concept 2 bedroom, 2 bathroom is carpet free with beautiful finishes. Quartz counters in the kitchen and bathrooms, stainless steel appliances and wood laminate flooring through out. With a main floor laundry room as you enter from the garage, and a large open basement ready for your ideas with a rough in for another bathroom if needed. Stainless steel appliances are included along with stackable washer and dryer. Through the sliding doors you'll access a private area with open green space to enjoy. (id:59911)
RE/MAX Real Estate Centre Inc.
