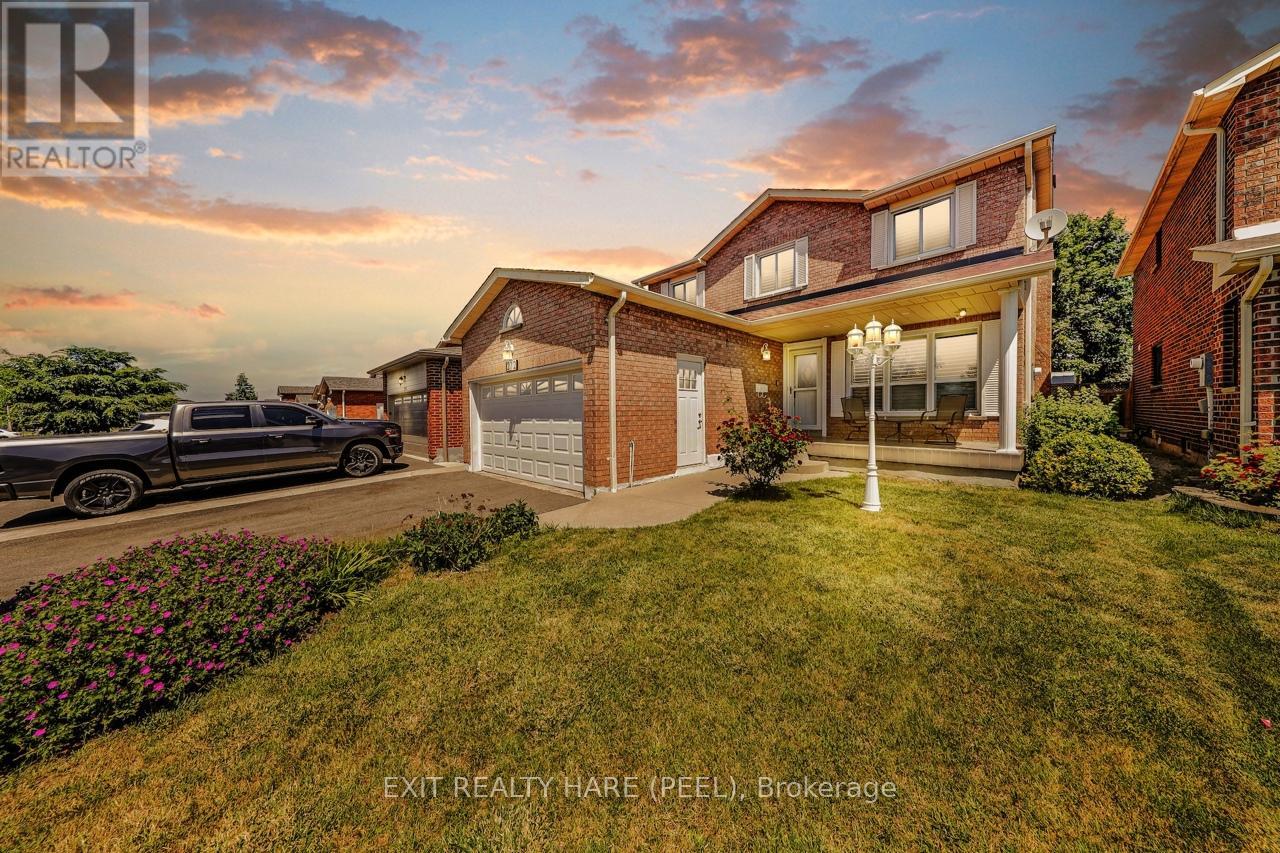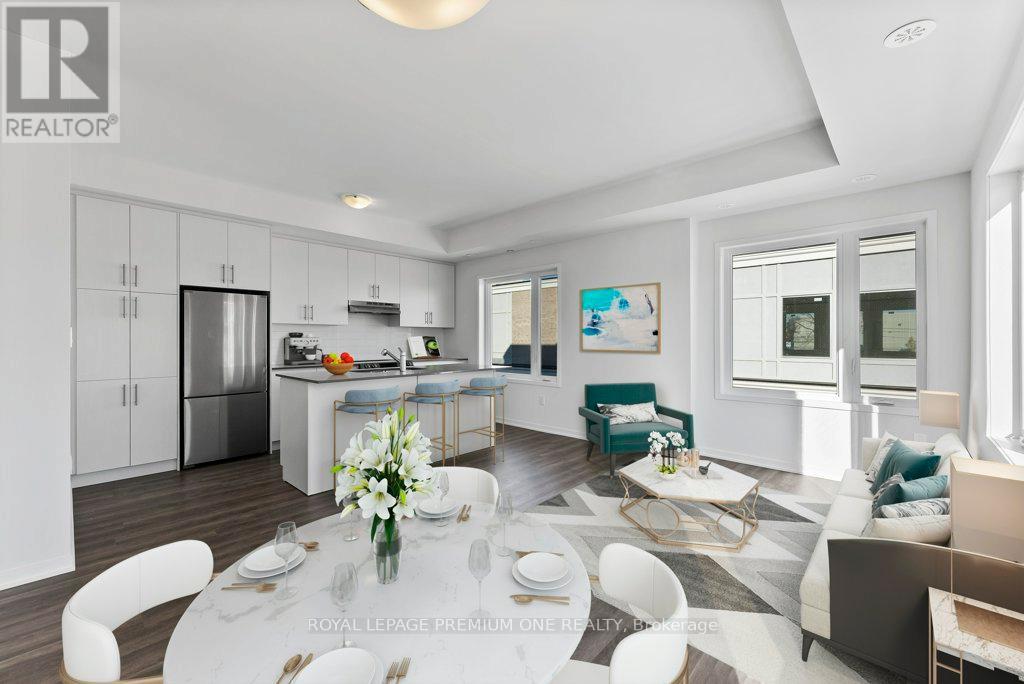3311 - 1928 Lake Shore Boulevard W
Toronto, Ontario
Client Remks: Welcome To The Spacious Brand New 2 Bedroom Plus Den, 2 Bath Condo In The West Tower Of Miabella. Be The First To Enjoy Lake Views And Sunsets On Your Balcony! Plenty Of Amenities At Your Doorstep Including: An Exclusive Array Of Social, Wellness And Recreational Indoor Amenities, Including An Indoor Pool, Saunas, A Fully-Furnished Party Room With A Full Kitchen And Dining Room, A Fitness Centre, A Library, A Yoga Studio, A Business Centre And Much More! (id:59911)
RE/MAX Professionals Inc.
212 Vodden Street W
Brampton, Ontario
True pride of ownership shows with this beautifully well maintained/ renovated/ updated 4+1 bedroom home in the desirable location of Brampton West. With separate living and family rooms and formal dining room giving ample space for entertaining and relaxation. The family room comes with a cozy fireplace. Ceramic tiles, gleaming laminate and modern pot lights flows throughout the main level and basement. The beautiful designer kitchen is a dream come true with Granite countertops, Granite island and stainless steel appliances and stylish backsplash boasting a walkout to the backyard. This home has California Shutters throughout the main upper levels and a large skylight to invite the sunshine in the large primary bedroom comes complete with a walk in closet and 4 pc ensuite. All four bedrooms are spacious offering the perfect blend of privacy and convenience. Main floor laundry with side entrance. This basement offers 1 bedroom, large Rec room, workout room, lots of storage and 3 pc bathroom (potential for 2nd kitchen with rough-ins). Roof 2020, A/C 2025, Furnace, Heat pump, Driveway 2022. This home is move in ready and perfect for large or extended families. Don't miss out on this amazing opportunity! Book you showing today!! (id:59911)
Exit Realty Hare (Peel)
1137 Duignan Crescent
Milton, Ontario
Welcome to this turn-key Freehold Townhome, 3 Story, 3 Bedroom, 2.5 Bathrooms Mattamy's Hawthorn South Village In The Heart Of The Beautiful City Of Milton. Full of natural light Wonderful with Open concept main floor leading to a walkout balcony. A modern kitchen boasts upgraded cabinetry, a breakfast bar, stainless steel appliances and open concept living space! Primary bedroom with ensuite washroom and walk-in closet, separate full bath and walk in closet. Second and third Floor pot light and crown molding throughout, Park Up To 3 Cars Can Be Parked W/No Side Walk, Walking distance to schools, parks, shopping plazas. (id:59911)
Right At Home Realty
365 Sandhurst Drive
Oakville, Ontario
Spacious & Bright Freshly Painted 3 Bedroom Plus Den Brick & Stone Bungalow Has New Laminate Thru-out, Crown Moulding, Large Windows And Is Freshly Painted. Stainless Appliances In The Kitchen, Walk Out To Backyard And Spacious Lower Level With Second Kitchen, Den Which Can Be Used As A 4th Bedroom, And Above Grade Windows. (id:59911)
Royal LePage Real Estate Services Ltd.
426 - 2485 Taunton Road
Oakville, Ontario
A must see! Welcome to Oak & Co. T3! Bright & Spacious 2 Bedroom & 2 Washroom. Open Concept Living Area With W/O To A Large Terrace With Ravine View! Study Area. 12Ft Ceiling, Laminate Flooring Throughout. Steps To All Amenities, Oakville Hospital, Public Transit, Go Train And Highway. Building Amenities Includes 24 Hrs Concierge, Gym, Out Door Swimming Pool, Party Room. (id:59911)
Homelife Landmark Realty Inc.
171 Gilbert Avenue
Toronto, Ontario
This beautifully renovated 2-storey semi-detached home is available for lease in the heart of Toronto's desirable St. Clair West neighbourhood. With over 1,600 sq ft of thoughtfully designed living space, this stylish and spacious home offers the perfect blend of modern finishes and everyday functionality ideal for families and young professionals. The open-concept main floor features a bright living area, sleek kitchen, and generous dining space perfect for both entertaining and relaxing. The fully finished basement with high ceilings adds a versatile second living area, great as a rec room, home office, or guest retreat. Enjoy the outdoors in your private, fenced backyard, and take advantage of the rare detached two-car garage providing secure parking and valuable storage space. Located just steps from the best of St. Clair West, you'll love being close to trendy cafés, local shops, top-rated restaurants, parks, and excellent schools. With easy access to public transit, commuting is simple and convenient.Move-in ready and full of charm, this is a rare leasing opportunity in one of Toronto's most vibrant and walkable communities. (id:59911)
Right At Home Realty
397 Burloak Drive E
Oakville, Ontario
Welcome to bright, spacious and well-maintained home built in 2007, located in the highly desirable Bronte West neighbourhood of Oakville. This spacious bungalow offers over 2,087 square feet of living space at same level, featuring 9-foot ceilings and hardwood flooring throughout, making it perfect for families or anyone seeking comfortable, single-level living. The updated kitchen is designed for functionality and style, with a center island that includes a breakfast bar, quartz countertops, and an extra pantry for added storage. The family room is warm and inviting, complete with a gas fireplace and direct access to the patio, seamlessly connecting indoor and outdoor spaces for relaxation or entertaining.The primary bedroom serves as a private retreat with its walk-in closet and luxurious 5-piece ensuite featuring a double vanity, soaker tub, and separate shower. Two additional bedrooms are generously sized and share a convenient 3-piece Jack and Jill bathroom. The main floor also includes a combined living and dining area with large windows that fill the home with natural light, a powder room for guests, anda laundry room with direct access to the garage. Large windows throughout the home ensure bright and airy living spaces. The open flow between the kitchen, breakfast area, family room, and patio makes this home ideal for hosting gatherings. The basement offers an impressive additional 2,120 square feet of space, including a freshly painted bedroom with Large Closet, features newer flooring and ample room for customization. Situated just steps from scenic parks, trails, and Lake Ontarios waterfront, this property is close to top-rated schools, Bronte Harbour, Heritage Waterfront Park, and the shops and restaurants of Bronte Village. Must See Home (id:59911)
Elixir Real Estate Inc.
193 - 10 Lloyd Janes Lane
Toronto, Ontario
Welcome to South Etobicoke, where modern luxury meets the tranquility of lakeside living. This one year old 3-bed 3-bath stacked townhouse invites you into a world of sophisticated design and unparalleled comfort. Step into the bright and open living space, where large windows flood the rooms with natural light, creating a warm and inviting atmosphere. The contemporary kitchen boasts sleek finishes, stainless steel appliances, and ample counter space, making it a culinary haven for both aspiring chefs and seasoned cooks. The three well-appointed bedrooms provide ample space for rest and relaxation, each featuring stylish finishes and generous closet space. The master bedroom comes complete with an ensuite bathroom, offering a private retreat within your own home. One of the standout features of this residence is the expansive rooftop terrace, a perfect oasis for entertaining guests, enjoying a morning coffee, or simply taking in the breathtaking views of Lake Ontario. Whether you're hosting a summer barbecue or stargazing under the city lights, the rooftop terrace is destined to become your favorite space. Enjoy easy access to Hwy, TTC, GO Train, parks, schools, shopping, and a myriad of dining options. (id:59911)
Royal LePage Premium One Realty
311 - 1940 Ironstone Drive
Burlington, Ontario
Sharp 1 bedroom + den in the desirable Ironstone building. Great open concept layout creating a spacious feel. Kitchen features SS appliances, granite counters and island with breakfast bar for additional seating. Living room offers floor to ceiling windows with walk out to large balcony. Large bedroom with access to balcony & 4-piece ensuite bathroom. Den can be used as an office or second bedroom. In-suite laundry, additional 2-piece bathroom. Stunning views with western exposure, Exclusive owned parking spot and locker. Amenities include gym, party room, games room with pool table, library and concierge. Close to shopping, restaurants, QEW, 407 and so much more! (id:59911)
RE/MAX Escarpment Realty Inc.
211 Wyndham Street
Mississauga, Ontario
Discover 211 Wyndham, an exquisite brand-new, never-lived-in end-unit townhome in the exclusive Ravines on Main community of Streetsville. Offering 2,287 sq. ft. of exceptional living space, this 3-bedroom, 4-bathroom with elevator residence is designed for those who appreciate modern elegance and natural beauty.Step into a bright and inviting foyer, setting the stage for the thoughtfully designed interior. The first level features a cozy living space, a well-appointed powder room, and ample storage. The second level is a showcase of sophistication, with a stunning kitchen with eat-in area, an elegant dining room, and a sunlit family room with walkout to a large balcony overlooking the backyard.Upstairs, the third level boasts three superb bedrooms, including a luxurious primary suite with two walk-in closets, an ensuite, and private balcony. A pristine, untouched basement awaits your personal touch, while the large backyard offers endless possibilities for outdoor enjoyment.In the heart of Streetsvilles charming village. Stroll west to Village Square: vibrant sidewalk cafes, boutique shops, and local conveniences. Credit River to the East: scenic Culham Trail with breathtaking ravines - a peaceful retreat in nature. With easy access to Hwy 401, 403, 407, Streetsville GO Station, great schools, parks, trails, shops, and cafes. *Motivated Seller* (id:59911)
Right At Home Realty
10 - 187 High Park Ave Avenue
Toronto, Ontario
Pet Friendly 1 Bedroom Unit In High Park with Private Balcony. Walking distance to High Park, Subway Station, Cafes, and boutiques/restaurants. Laundry is Shared/Coin operated. Hydro is additional (heat is electrical). No Parking On Site. Currently Tenanted. Available August 1st. (id:59911)
RE/MAX West Realty Inc.
4043 Trapper Crescent
Mississauga, Ontario
Spacious, One of a kind in the Sawmill Valley beautiful Community, ready to move in. Quiet Crescent perfect for growing families. This 4 bedroom home on a deep lot features mature trees, lush shrubs, and vibrant blooms like roses, lilac, and Rose of Sharon, offering a serene, with exceptional privacy. The exterior boasts a river rock walkway to the side entrance, a double-car garage, and a Patterned concrete 4 car drive-way. Inside, the spacious living room offers an 8-foot sliding door opening to a deck with a pergola. The family room impresses wood parquet flooring, and a cozy wood-burning fireplace. Chef-style newer kitchen, complete with new quartz countertop, ceramic flooring and high-end smudge proof appliances is perfect for culinary enthusiasts. Finished basement includes a large recreation room, additional bedroom, 3-piece bathroom, laundry area, and cantina. Upgrades include front door, windows, a renovated ensuite, R50 attic insulation, and a Beam central vacuum and two sliding doors to the backyard . The backyard features a Patterned concrete patio, vegetable garden, and storage shed perfect for outdoor living. Minutes to 403, 407, 401, QEW, South Common Mall, Erin Mills Town Centre, Square One, Stores, UTM Etc. Located just steps from a large area of Walking Trails, Top Rated Schools, Transit/Commuter routes. Close to Groceries, Dentist, Doctors and Cafes. (id:59911)
RE/MAX Aboutowne Realty Corp.











