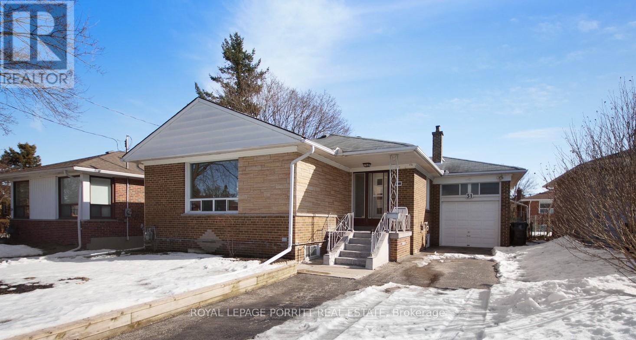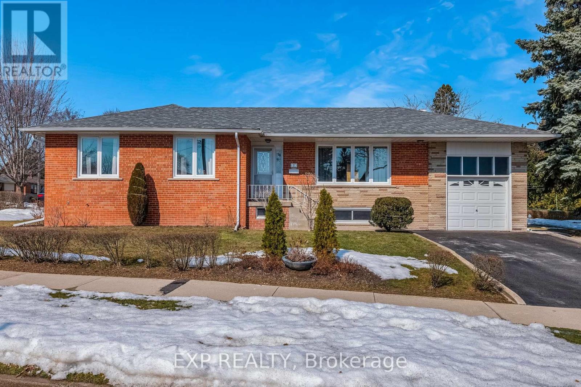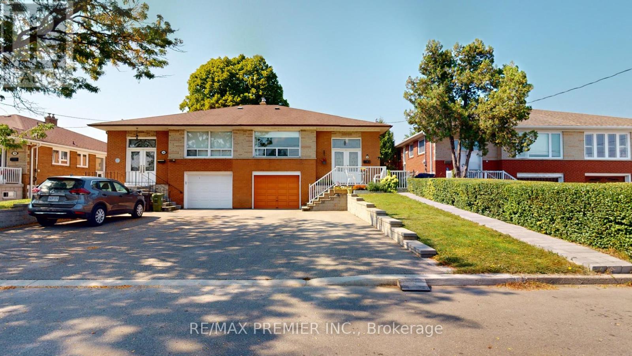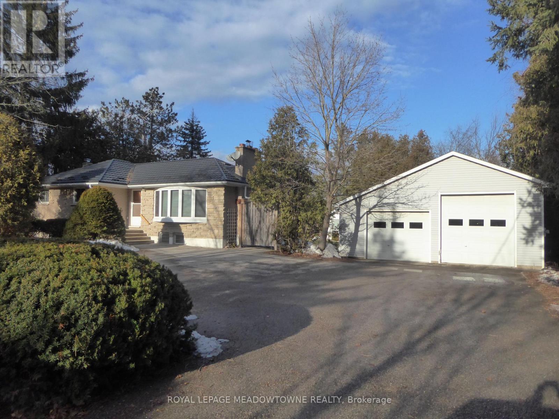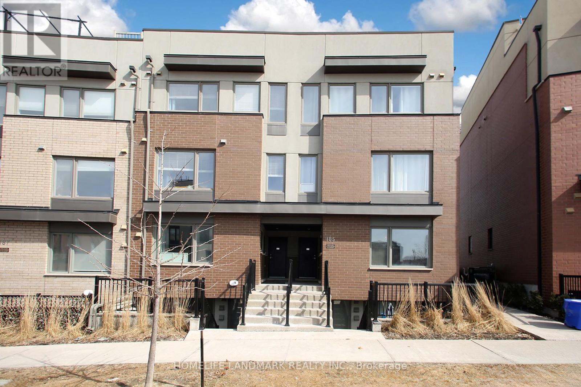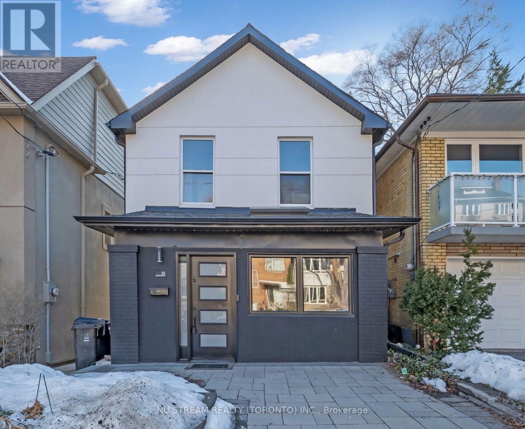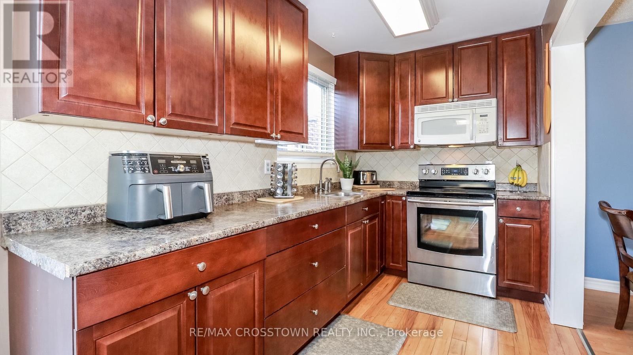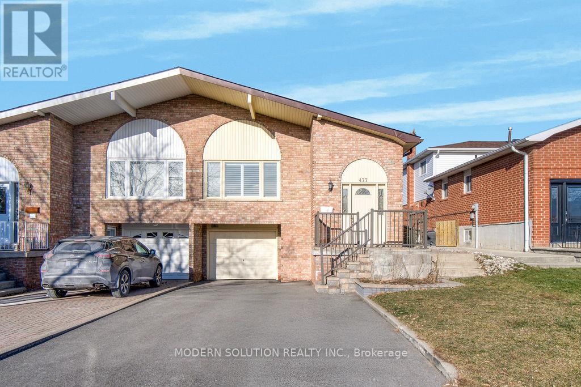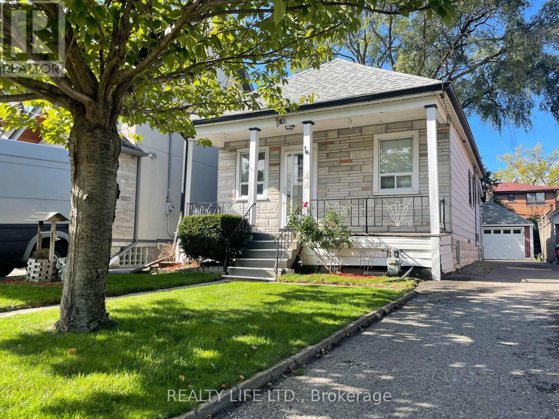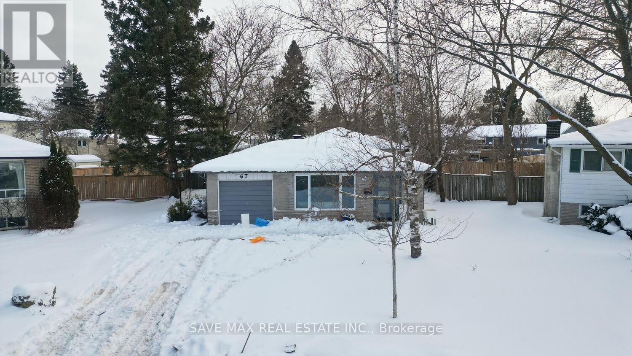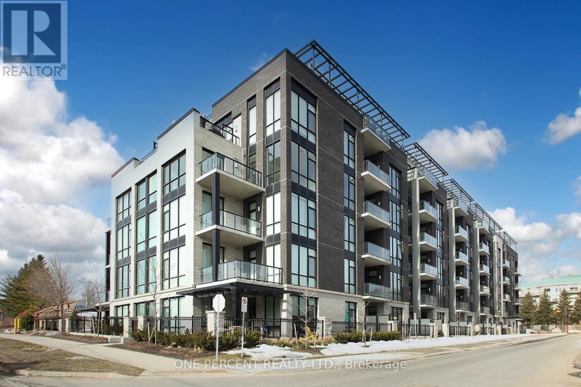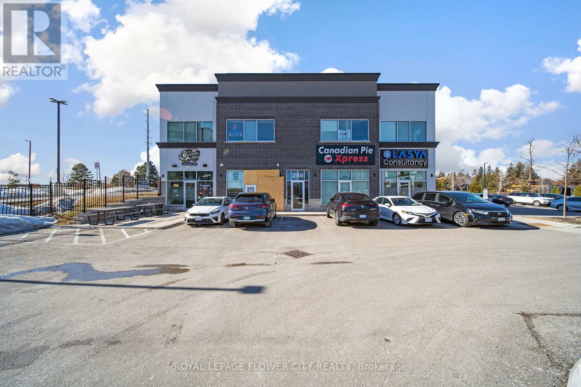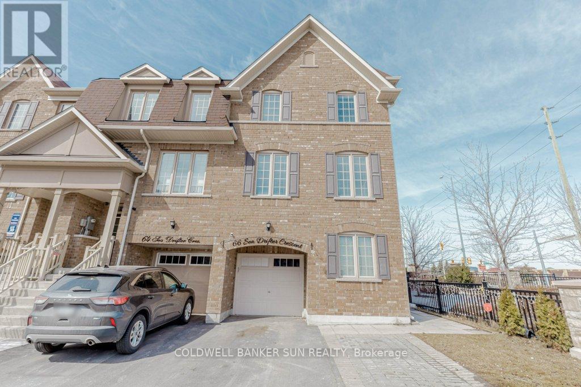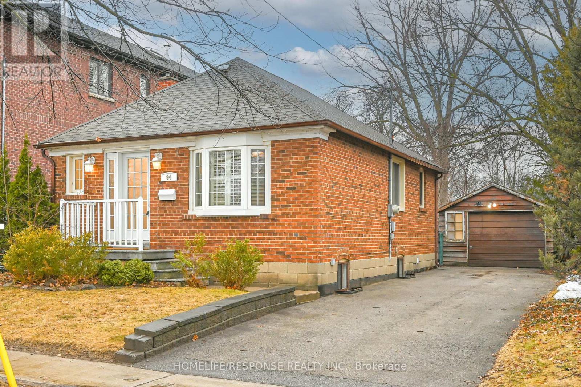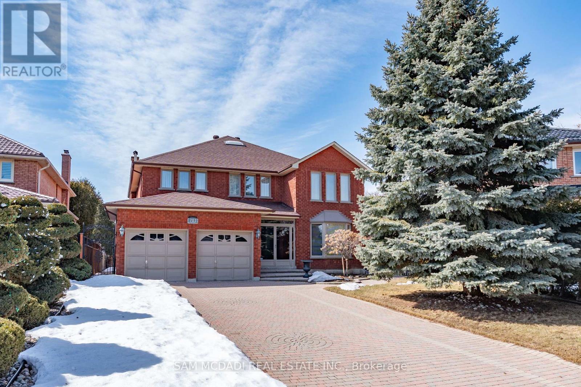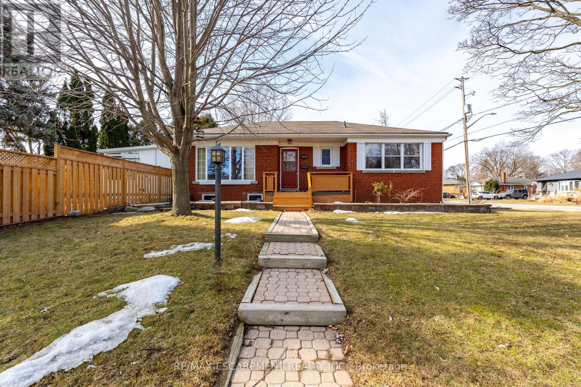31 Badger Drive
Toronto, Ontario
Nestled in the sought-after Stonegate-Queensway neighborhood, this spacious 3-bedroom home boasts hardwood floors throughout and freshly painted main floor. Featuring large principal rooms and an inviting open-concept L-shaped living and dining area, this home offers both comfort and functionality. A separate entrance leads to a finished basement, adding versatility to the space. Conveniently located near schools, parks, transit, and shopping, this home is perfect for families and professionals alike. Front porch and steps recently parged. (id:54662)
Royal LePage Porritt Real Estate
10 Fern Street
Brampton, Ontario
This is An absolute Showstopper! Priced to sell immediately! This stunning, fully renovated 3-bedroom home offers modern living with style and comfort. The main level features bright and spacious rooms, Dining and Living room perfect for relaxing or entertaining. The property includes a fully finished basement with its own bedroom, kitchen, and bath ideal for guests, a rental opportunity, or extra family space. Step outside to enjoy the two-tier deck, providing plenty of space for outdoor gatherings or simply unwinding in privacy. The convenience of a 2-car garage adds to the appeal, offering ample storage and parking.This home is the perfect blend of modern upgrades, functional space, and convenience. Don't miss the chance to make it yours! (id:54662)
RE/MAX Excellence Real Estate
3027 Rivertrail Common
Oakville, Ontario
Welcome to this stunning 6-year-old townhouse, a masterpiece built by Remington Homes, offering modern living at its finest. Linked only by the garage on one side, this home combines privacy with convenience in a family-friendly neighborhood. Boasting 3 bedrooms and 4 washrooms, the home is thoughtfully designed to meet the needs of today's homeowners. Enter through double doors into a bright and airy main floor with 9-foot ceilings and gleaming hardwood flooring. The open-concept layout seamlessly connects the living area, featuring a cozy gas fireplace and sunlit large windows, to the modern kitchen. A chefs dream, the kitchen is equipped with quartz countertops, subway tile backsplash, stainless steel appliances, a gas range, ample storage, a breakfast bar, and an eat-in area overlooking the fully fenced backyard ideal for outdoor relaxation and entertaining. Automated Zebra blinds throughout the home add a touch of modern elegance, while direct access to the garage enhances convenience. Upstairs, the hardwood stairwell leads to three generously sized bedrooms with plush broadloom flooring and expansive windows. The primary bedroom is a sanctuary with a walk-in closet and a luxurious 4-piece ensuite featuring a upgraded glass shower. The additional bedrooms are versatile, perfect for family, guests, or a home office. The fully finished basement expands the living space with a large recreation room, a 3-piece bathroom with upgraded glass shower, a laundry area, & abundant storage, making it ideal for entertainment or personal retreats. Located near top-rated schools (Oodenawi PS - 5 minute walk to school, Forest Trail French Immersion, Whiteoaks High School.), parks, & public transit, this home offers unparalleled convenience. Whether you're hosting gatherings, enjoying family time, or simply unwinding, this home is ready to meet all your needs! **EXTRAS** Live in Oakville's top rated school zone: Oodenawi PS, Forest Trail French Immersion, Whiteoaks High School (id:54662)
Keller Williams Real Estate Associates
236 Thistle Down Boulevard
Toronto, Ontario
Charming 3+3 Bungalow in Prime Location Great Investment Opportunity! Welcome to this beautifully upgraded 3+3 bedroom bungalow, perfectly situated in a high-demand Etobicoke neighborhood, just steps from the TTC for seamless commuting. This home features a bright and open-concept upgraded kitchen, ideal for entertaining and everyday living. The finished basement boasts three additional bedrooms, a spacious living and family room, and a separate entrance, offering excellent income potential or multi-generational living. Located in a prime area close to all amenities, including schools, shopping, parks, and major highways, this home is a fantastic choice for investors or end-users looking for flexibility and convenience. Just move in to enjoy, A must see home. Please click on Virtual Tour. Public Open House on Saturday and Sunday March 21st and 22nd from 2:00pm to 4:00pm (id:54662)
RE/MAX Premier Inc.
6 Twenty Fifth Street
Toronto, Ontario
Indulge in Lakeside luxury at this newly built custom property, where contemporary design meets serene natural beauty. Bright expansive floor-to-ceiling windows frame panoramic views, flooding the space with natural light. The main floor boasts an open-concept layout, adorned with bright, contemporary decor & high-end finishes throughout. With five bedrooms, including a primary room nestled in the loft, comfort & privacy abound. The modern kitchen designed with top-of-the-line appliances & sleek finishes, while the living room features a striking stone wall with a fireplace, perfect for cozy evenings. Convenience meets sophistication with remote-controlled blinds on the main floor & automatic blinds upstairs. A separate entrance leads to a spacious basement apartment with living room, kitchen, two bedrooms and full bathroom. While the large backyard beckons for outdoor enjoyment. Dual furnaces & AC units ensure climate control throughout. This residence harmoniously blends luxury, comfort & natural beauty, offering a serene retreat near the water's edge. (id:54662)
Sotheby's International Realty Canada
904 - 1360 Rathburn Road E
Mississauga, Ontario
Welcome to this prestigious, quiet, and sought after community at The Compass. With two bedrooms and two full bathrooms, suite 904 is a spacious and bright corner unit with clear unobstructed panoramic North East Views of Toronto and Mississauga. With 1115 sq. ft. of living space, the unit features an open-concept practical layout with floor to ceiling oversized windows. The spacious gourmet kitchen features granite counter tops, pull out pantry, soft close drawers, stainless steel appliances, and a large breakfast island/dining bar. There are two generously sized bedrooms, both sun filled including built-in closet organizers and shelves, with the primary bedroom showcasing a private 4-piece ensuite, and walk in closet. Second bathroom is tastefully renovated with a unique vanity and full stand up shower. Crown moulding, laminate, and sliding glass doors throughout. En-Suite Laundry. This unit has been meticulously maintained and is in excellent condition. 1 Parking 1 Locker. Condo fee includes all Utilities (Heat, Hydro, Water, AC, Cable, Internet)!!! **EXTRAS** Walking distance to Rockwood Mall, restaurants, bakeries, cafes, shopping, with easy access to QEW/401/403 highways (10 minutes to PearsonAirport), public transit (Rathburn bus directly to Islington subway station), Square One + More. (id:54662)
Royal LePage Real Estate Services Ltd.
#503 - 2800 Keele Street
Toronto, Ontario
Spacious & Bright 2+1 Bedroom Condo! Welcome to this beautiful and spacious 2-bedroom + den unit, where the den can easily be used as a third bedroom or home office. Featuring modern stainless-steel appliances, sleek laminate flooring, and an open-concept layout, this unit is perfect for comfortable living, entertaining or relaxing. Enjoy the Balcony facing north. Building amenities include a party room, sauna, and fully equipped fitness center, providing a luxurious lifestyle. A guest suite is also available for visiting family and friends. 1 parking spot included. Located close to Metro, shops, banks, a public library, hospitals, and parks. Easy access to transit and major highways (401, 400, Allen Rd.) makes commuting a breeze. Don't miss out on this fantastic opportunity! (id:54662)
RE/MAX Ultimate Realty Inc.
622 - 610 Farmstead Drive
Milton, Ontario
Welcome to this stunning penthouse corner unit in one of Milton's newest and most desirable buildings! Just steps from the Milton District Hospital and within walking distance to restaurants, schools, and other amenities, this condo is sure to impress. The open-concept floor plan is designed for modern living, seamlessly blending style and functionality.The bright, white kitchen is a chef's dream, featuring beautiful quartz countertops, sleek cabinetry, and plenty of space to cook and entertain. The expansive living and dining areas are bathed in natural light, thanks to large windows that showcase breathtaking views of the surrounding area. Step out onto your private balcony to enjoy even more spectacular sights, perfect for morning coffee or evening relaxation. The unit also offers a rare and highly coveted, oversized parking spot that fits two cars- ideal for tandem parking. Whether you're a first-time buyer, down-sizer, or investor, this penthouse offers both comfort and convenience in a prime location. Don't miss out on this incredible opportunity, book your showing today! **EXTRAS** $$$ Thousands spend on upgrades; including hardwood floors, 2 car parking, quartz counters and stainless steel appliances. Visitor parking, gym, car wash, party room, dog park and electric bbqs are allowed. (id:54662)
RE/MAX Hallmark Chay Realty
40 Suitor Court
Milton, Ontario
Better Than A Model Home! Mattamy's *Energy Star* Brick End Unit Townhouse In Most Desirable Willmont Community. This Sunlight Filled Freehold Townhouse Offers Lots of Upgardes, Hardwood Floors In Den, Living, Dining, Upper Hallway & All Bedrooms, Upgraded 2-Toned Hardwood Staircase Through-Out, Pot Lights & Modern Lights. Ground Floor Den/Office. Functional Kitchen W/Quartz Counters, Backsplash, Stainless Steel Appliances, Pendant & Pot Lights. 3 Parking Spots. Great Layout, Porch, Plenty Natural Light. Separate Dining Area Leads To Open Balcony Where You Can Enjoy Amazing Sunsets Over Permanent Views To Escarpment. Primary With 4-Piece Ensuite & Walk-in Closet. 2nd Bedroom With Exclusive Bathroom. Manicured Side Garden. No Side-Walk. The lower level features laundry area and garage access. Located in a low traffic area. Conveniently located within walking distance to schools, transit, parks, and shops, making it an ideal choice for families. Offers on Monday March 24th at 6 p.m. (id:54662)
Real Broker Ontario Ltd.
50 Mccardy Court
Caledon, Ontario
Best Of The Best! Live-Work Freehold Townhouse! Fully Upgraded Luxury Living Space In The Most Sought-After Neighbourhood Of Caledon East. Move-In Ready! New Appliances, New Toilets, New Pot Lights Inside And Outside, New Water Softener, And Custom Window Coverings! New Central Vacuum And New Garage Door Opener! Natural Gas Barbecue Hookup, New Wi-Fi Thermostat, And Much More. Use The Lower Level For Your Business Or As A Great Family/Party Room. A Second Kitchen Is Installed. Siemens Emergency Backup Hydro Panel With Hookup. There Are Three Entrances To The Property. (id:54662)
Royal LePage Signature Realty
21 Macdonell Avenue
Toronto, Ontario
Prime 4-Unit Income Property, a rare opportunity in the heart of Roncesvalles, this stunning red double-brick classic home offers exceptional rental income for investors or savvy homeowners, with 4 incredible fully equipped, spacious 2-bedroom apartments. Each self-contained unit boasts modern upgraded kitchens with dishwashers, private entrances, and ensuite laundry for ultimate convenience. Thoughtfully designed with spacious layouts, the main floor features soaring ceilings and timeless character. The second floor offers a functional layout, a private balcony, and an oversized sunlit west-facing living room. The third floor is warm and inviting, with an open-concept kitchen and abundant natural light. The basement unit impresses as a true 2 bedroom apartment with large above-grade windows and a walkout to the backyard. Serviced by a high-efficiency boiler (2018) and a 400-amp electrical system, each unit has its own 60-amp service, with additional capacity for future expansion. Amazing, spacious backyard and oversized 3-car garage, featuring three skylights and updated garage doors (2018), presents a fantastic opportunity for a laneway suite, with two parking spaces currently rented and one vacant. The units generate substantial rental income with less than average property expenses. Nestled between Roncesvalles and Queen West, this property is steps from vibrant cafes, restaurants, High Park, waterfront trails and major TTC routes, with easy access to Lakeshore Blvd and the Gardiner for seamless commuting. A walker's paradise with unbeatable rental demand, this is a turnkey investment opportunity perfect for generating passive income or accommodating multigenerational living, a very special opportunity in one of the best neighbourhoods in Toronto. (id:54662)
Sage Real Estate Limited
35 Heslop Court
Halton Hills, Ontario
One of Georgetowns best kept secrets is Heslop Court! At just over 3400 sq. ft., plus a fully finished basement, this meticulously maintained family home has tons of living & entertaining space. As you enter, the 2-storey foyer showcases a central spiral staircase, overhead skylight and ceramic tiles. A formal living & dining room are on your left, offering crown molding, California shutters & hardwood floors. Youll be wow-ed by the updated eat-in kitchen with stainless steel appliances and granite countertops. The stunning views of the ravine and a walk-out to the updated deck adds to the beauty of this space. Off the kitchen, the sunken family room offers a 2nd walk-out to the deck, ravine views & a gas fireplace. The main floor is completed by a 4th bedroom/main floor office (which would also make a great playroom), a 2-piece bathroom & a laundry room with access to the garage. Upstairs holds some special bonus features! The master has 2 access points from the hallway, with a walk-in closet, California shutters, ravine views and 2 (yes, you read that correctly!) separate ensuites; 1 3-piece with beautiful, tiled shower and 1 6-piece! 2 additional great sized bedrooms, both with huge closets, newer carpet and California shutters, a 4-piece bathroom and an over-sized linen closet complete the upper floor. The finished basement adds bonus entertaining/living space or has great in-law potential. It features 2 separate storage rooms, 2 bedrooms, 1 which would make a perfect theatre/media room and a 3-piece bathroom. The rec room spans the entire back of the home with its own walk-out to the ravine and landscaped patio, and makes the perfect games room with a wood-burning fireplace and wet bar. Outside youll find parking for 4, plus a double car garage, a beautifully landscaped front and back yard and ravine views from your front and back yard as there are no homes across the street on this dead-end cul de sac. This is your chance to own a coveted piece of Georgetown! (id:54662)
Royal LePage Meadowtowne Realty
20 Fleming Avenue
Brampton, Ontario
Nestled at the end of a Cul de sac - Fantastic curb appeal and unique layout invites you to this well loved Home located on this Quiet Street & Neighbourhood. Backs Onto Walking Trails-Previous Railroad Tracks No Longer In Use. Built On A Premium Pie-Shaped Lot with Lots Of Natural Day Light enveloping this 2350 Sqft ( as per MPAC) home. Open Concept Wide Living Room With Large Windows, Open Concept Updated Kitchen With Stainless Steel Appliances & Extended Tall Cabinets, Full Size Dining Area W/Out To Backyard new Deck with Garden Shed To Enjoy Those Gardening Summer Days And Long Summer Nights.Family Room With Cozy Fireplace For those long winter evenings. Hardwood Stairs Leads To generous size Bedrooms With Capacious Primary Bedroom and 4 Pcs Ensuite, Loft Space Can Be Used As Office. Finished Basement With Open Concept Rec Room, Full Washroom & Workshop. Quiet Street And Wonderful Neighbourhood To Raise Your Family Private Treed Backyard parking for 3 cars width wise NOT tandem. Walking Distance To Go Station, Gage Park And All The Amenities. New Deck 2024, Painted Primary bedroom, Second bedroom and upper washroom, New flooring on main living room, primary bedroom and second bedroom 2024, New Laminate flooring on a portion of the basement 2025. (id:54662)
Royal LePage Credit Valley Real Estate
3 Ruscoe Crescent
Toronto, Ontario
Charming 3-Bedroom Bungalow in a Prime Location! Situated on a quiet, tree-lined street, this beautifully maintained 3+1bedroom bungalow offers the perfect combination of comfort, style, and modern upgrades. Large windows throughout flood the home with natural light, enhancing the open-concept floor plan. The main floor features engineered hardwood floors, an elegantly renovated kitchen with a custom island and stainless steel appliances, as well as crown moulding in the living and dining areas for a touch of sophistication. The renovated 4-piece bathroom includes a jacuzzi tub, perfect for unwinding after a long day. The separate entrance to the finished basement offers incredible potential for an in-law suite or income property. The lower level includes a spacious living area, full kitchen, 1 bedroom, bathroom, large laundry room, and cold storage space. This home has been meticulously updated, including the roof, eavestroughs, windows, furnace, and central AC, ensuring peace of mind for years to come. The beautifully landscaped yard adds to the home's charm, and its prime location offers easy access to public transit, shopping, grocery stores, parks, and major highways. Move-in ready...This home has been well taken care of and won't last long. Nicely Landscaped Property, Large Mature Trees, Concrete Patio, Large Driveway, Windows (2000), Roof (2014), Eavesthroughs (2014), Kitchen (2021), Main Kitchen Appliances (2021) - Book your showing today! (id:54662)
Exp Realty
34 Charrington Crescent
Toronto, Ontario
Location! Location! Location! Beautiful and well maintained 3 +2 Bedroom Semi-Detached Bungalow in Prime Area. Beautiful Kitchen, Spacious Bedrooms and Practical Layout. Finished basement has a separate entrance and includes 2 bedrooms ideal for rental income or in-law suite. Close to all amenities, walking distance to TTC, Close to schools, park and many more. A Must See Home! *** Please see virtual tour**** Public Open House on Saturday and Sunday March 22nd and 23rd from 2:00pm to 4:00pm (id:54662)
RE/MAX Premier Inc.
2320 - 5233 Dundas Street W
Toronto, Ontario
Luxury corner sub-penthouse in the Essex Tridel building boasts 1225sq ft of bright living space with unobstructed Etobicoke views. Large 2 Bedroom + 2 Full Washroom Corner Unit, Large Windows With Tons Of Natural Light, Soaring 9Ft Ceilings With Crown Moulding, And Unobstructed Views Of Etobicoke Green Space. Eat-In Kitchen And Large 100 Sqft Terrace Perfect For Morning Coffee. This Is The Perfect Unit To Call Home! 2 Minute Walk To Kipling Station And Go Transit. Indoor Pool, Exercise Room, Sauna, 24 Hrs Concierge, Games Room W/Virtual Golf & Billiards. Washer, Dryer, Dishwasher, Stove, Fridge. *For Additional Property Details Click The Brochure Icon Below* (id:54662)
Ici Source Real Asset Services Inc.
303 - 3515 Kariya Drive
Mississauga, Ontario
Welcome to 3515 Kariya Drive #303 in Mississauga a prime opportunity for investors and first-time buyers alike! This bright 2-bedroom condo features fresh painting, brand-new laminate floors, and floor-to-ceiling windows in a safe, family-friendly neighbourhood renowned for its top-rated schools. The modern, open-concept kitchen with granite countertops, stainless steel appliances, and a breakfast bar is perfect for cooking and entertaining. Relax in the private primary bedroom, complete with a spacious closet and walkout to a balcony offering stunning city views. Enjoy unrivaled convenience just minutes from the new LRT, Square One, Sheridan College, and public transit, along with world-class amenities including a gym, indoor pool, sauna, and 24-hour concierge. Priced to sell, this stylish urban retreat wont last longdont miss out on your perfect investment or first home! (id:54662)
Exp Realty
23 Cedargrove Road
Caledon, Ontario
Fully renovated main floor, quartz countertops, tiled backsplash, stainless steel appliances, New Roof. Main floor powder room, family room, huge great room for entertaining on 2nd floor that can also be converted to a 4th bedroom. Spacious bedrooms, primary 4 piece ensuite bathroom. Enclosed front porch, family room in basement, New washer/dryer. Desirable neighbourhood, close to St. Nicholas school, park and splash pad, and more. Walk out to roofed patio, Almost 2000 Sq ft. of living space above ground. Great for a growing family. Do not miss this opportunity, just move right in. (id:54662)
Right At Home Realty
101 Kenpark Avenue
Brampton, Ontario
Welcome to this spectacular, fully renovated home in Brampton's north end, where elegance, comfort, and cutting-edge safety features come together. Nestled in the sought-after Snelgrove community, this home offers a perfect blend of luxury and practicality, with a serene, private setting and the added convenience of easy access to the 410 and local amenities. Stepping onto your property, you're immediately greeted by stunning curb appeal, featuring a new stone exterior, professional landscaping and mature trees. Around back, your private paradise awaits, where a saltwater pool sparkles under the sun and a bromine hot tub calls on you to relax. Whether hosting a summer BBQ or enjoying a cozy evening by the outdoor TV & sound system, your new backyard offers endless possibilities to entertain or unwind with loved ones. Walking through the front door, you'll be greeted by the rich texture of hand-scraped hardwood and tile floors throughout the main level, and natural light pouring in to every corner thanks to the extra large security filmed windows, and highlighted by the warmth of the fireplace. The open kitchen, outfitted with stainless steel appliances, quartz countertops and modern finishes, is a chefs delight. The upper level boasts three beautifully appointed bedrooms, featuring hardwood floors and custom millwork. The primary bedroom is a sanctuary in itself, offering ample space, custom built-in shelving and a built-in safe in the closet. There are also 2-4pc bathrooms, including the luxurious primary ensuite bathroom. Descend into your finished basement, where you're met with even more high-end appointments, privacy and security with the hidden safe room, concealed behind a sleek and unassuming Murphy door. Enjoy movie nights in your custom home theatre, complete with a full wet bar. Use the other 2 large spaces as a home office, a gym or 4th bedroom complete w/ensuite. This home isn't just a place to live, it's where life's best moments are waiting to happen! (id:54662)
RE/MAX Real Estate Centre Inc.
29 Delsing Drive
Toronto, Ontario
Welcome to 29 Delsing Dr! This inviting and spacious bungalow is located in a family friendly, established neighbourhood. The abundance of natural light makes you feel right at home the minute you walk through the door! The updated kitchen offers wood cabinets, granite counters and stainless steel appliances. The newly renovated washroom on the main level boasts quality, timeless finishes. Walk out from the second bedroom to a large deck and fully fenced back yard that's perfect for summer barbecue season! The lower level has a 3 pc washroom, a recreation room, a workshop/utility room, a laundry room with a washer, dryer and a double sink, with a massive space that awaits your creative touch. Private driveway fits up to 3 midsize cars. Opportunity for multi-generational living or income property. Move right in and enjoy the great weather ahead! West Humber Junior Middle School JK - 8 is just 5 doors down. Steps to Sunnydale Acres Park with a playground, a splash pad, tennis in summer, and a rink in winter. Close to the West Humber Trail for walks and bike rides along the river. Near Humber College, hospital, schools, places of worship, restaurants, shopping (Walmart and new Costco), and Woodbine Centre with Fantasy Fair. Walk to bus to Kipling Subway & GO. Quick access to multiple highways & airport. (id:54662)
Royal LePage Signature Realty
13181 Hwy 7
Halton Hills, Ontario
Discover a charming 1,090 sq ft brick bungalow that seamlessly blends comfortable living, work convenience, and leisure on a spacious 112.86 ft x 199.84 ft lot, just moments from town. House offers an updated open concept main floor, updated kitchen, and main floor 3 pc bathroom boasts heated marble flooring, a durable metal roof [30 year warranty], mostly updated windows, hardwood flooring, and crown molding. Step outside to a large deck with a walkout from the kitchen and a BBQ hook up, perfect for entertaining or enjoying the peaceful views of nature and farmland. A separate entry to the finished basement offers additional living space, ideal for a guest suite or in-law. The extraordinary 1,600 sq ft +/- detached heated workshop for home-based businesses, professionals, hobbyists, or entrepreneurs. It boasts a separate metered 600-volt, 200-amp 3-phase service, 2-piece washroom, concrete flooring, and 9 to 12 ft ceiling heights, and a separate 400 +/- sq ft office area all designed to accommodate a wide range of projects and uses. The workshop can provide 6+ cars tandem storage and is equipped with 2 drive-in overhead garage doors (10.5 ft x 10 ft & 8 ft x 10 ft) with an interior garage door, overhead radiant gas heaters, welding plugs, and an expansive 22 ft x 22 ft and 50 ft x 34 ft work area. Plus, a detached storage shed for equipment and tools. Bell Fiber high-speed internet lets you play and work with ease. The wide paved driveway can accommodate a truck and trailer and additional car parking. This property offers the perfect balance of work, relaxation, and living space, situated in a scenic setting off a paved road while being close to Georgetown & Acton for shopping and schools with Go - Station & Bus stop near by to Toronto / Guelph & Kitchener. (id:54662)
Royal LePage Meadowtowne Realty
7 - 185 William Duncan Road
Toronto, Ontario
Located in the heart of the highly popular Downsview Park Neighbourhood, this light-filled CORNER unit Condo Townhouse condo Featuring a large rear patio. REVERSED PIE shaped unit, widens towards the back to allow more space in the bedrooms. See attached floor plan for details. Two well-sized bedrooms, den/office, 4 piece bathroom, open concept kitchen with a gorgeous custom island for meal prep and family dinners for you to enjoy. Featuring luxury vinyl plank flooring throughout, an updated bathroom. Walk to the park pond, playgrounds & farmers market. Mins from York University, Yorkdale Shopping Centre, local eateries, and more! Enjoy all the city has to offer with a community feel. Enjoy the Greenery of Nature in the Area Yet have Easy Access to The Subway, Schools, Highway & Walking Trails. (id:54662)
Homelife Landmark Realty Inc.
16 Runnymede Road
Toronto, Ontario
This completely renovated gem offers a perfect blend of modern luxury and functionality. The property boasts a fully upgraded interior and exterior, including beautifully landscaped front and back yards.Main floor features: Open-concept chef's kitchen 9-foot ceilings Custom-designed cabinetry Premium engineered hardwood flooring throughoutThe newly renovated 5-piece bathroom is a spa-like retreat, complete with a freestanding soaker tub and smart toilet.The home's thoughtful expansion (bonus room) creates additional living space(1220sqft+100sqft) while enhancing everyday convenience. This renovation introduces new functional areas, offering versatile living options for modern lifestyles.Experience the perfect combination of luxury, comfort, and practicality in one of High Park's most desirable locations." (id:54662)
Nu Stream Realty (Toronto) Inc.
2 Gatewood Drive
Brampton, Ontario
STOP LOOKING, THIS HOME HAS ALL YOU NEED!! This is a Bright and Perfect Starter Home or Investment Property. PRICED RIGHT! Amazing Corner Semi-Detached in Great Brampton Location. Home Features 4 Bedrooms & 2 Bathrooms with Family Room in the Basement and Lots of Storage. This 2 Storey Home Offers Everything You Needed to Welcome You to the Market. Whether You Are UPGRADING or DOWNSIZING With the Family This Home is for You. TIME TO STOP RENTING!! Homes Most Recent Renovations Includes; Upgrading the Kitchen Which Features Lots of Cupboards,Counters, Built-In Appliances, Two Separate Sinks and a Walk-out to Wrap-Around Decked Backyard. Newer Covered Gazebo Included for Your Enjoyment. Two Ways into the FULLY FENCED BACKYARD including Sliding Doors to the Large Fully Fenced Backyard. Main Floor Features Separate Living-room and Dining-room. Upper Level Offers 4 Bedrooms and 4-Piece Washroom. The Basement Provides a Separate Family Room and/or Office with lots of Storage. Laundry Room and almost 300 sqft. of EXTRA Unspoiled Space just waiting for you. Great Location with Neighbourhood View Outside Picture Window. Great Brampton Commuter Home as just a Few Minutes to Highway. Everything about This Home is Perfect For Gatherings! Come and Take a Look at This Beauty.With good assigned and local public schools very close to this home, your kids can thrive in the neighbourhood. This Home is Located in Park Heaven, with 4-Parks and a Long List of Recreation Facilities Within a 20 Minute Walk From This Address. 2-Playgrounds, 1-Rink, 2-Tennis Courts, 3-Ball Diamonds, 4-Sports Fields, 1-Community Centre, 1-Sports Court, 1-Outdoor Games Facility and 3-Trails. Public transit is at This Home's Doorstep for Easy Travel Around the City. The Nearest Street Transit Stop is Only a 3 Minute Walk Away and There is a Nearby Rail Transit Stop. DO NOT MISS THIS ONE!! (id:54662)
RE/MAX Crosstown Realty Inc.
477 Fendalton Street
Mississauga, Ontario
Amazing opportunity in the heart of the Cooksville area! This semi-detach is perfect for multi-generational living, boasting an impressive layout across 5 finished levels and featuring two separate entrances from the driveway. As you step into the spacious main level, you'll immediately notice the care and maintenance that has gone into this home. The eat-in kitchen is equipped with a generous pantry, making meal prep a breeze. Transition into the living/dining area, ideal for family meals or relaxation. Upstairs, you'll discover three well-sized bedrooms along with a 4-piece bathroom. The ground level hosts a large fourth bedroom, a convenient powder room, and a charming wood-burning fireplace. Step outside to the patio and enjoy the expansive, fully fenced backyard, which offers great potential for gardening, along with a side yard. The lower level and basement provide the perfect opportunity for a completely separate in-law suite, complete with its own kitchen, 3-piece bathroom, and living space. This fantastic neighborhood offers easy access to public transit, highways, and is just around the corner from Square One, grocery stores like Superstore, Fresco, and Food Basics, as well as convenient access to the hospital. (id:54662)
Modern Solution Realty Inc.
44 Twentieth Street
Toronto, Ontario
Detached Bungalow Set On A Large Desirable Lot - Bright and Charming. Spacious Living & Dining Room With Hardwood Floors. Eat-In Kitchen With WalkOut To Sundeck Overlooking Yard. Side Entrance To Finished Basement With Kitchen, Bedroom and Rec Room. Lovely Front Porch. Long Private Drive With Large Garage. Great Curb Appeal. Hardwood Floors In Living/Dining Rm & Both Bedrooms. Beautiful Large Rear Yard. Conveniently Located - Steps To Transit, Schools, Shops & Restaurants. Easy Access To Highways. Basement North Wall Waterproofed'2023. Seller & Listing Brokerage Make No Warranty Or Representation Re: Retrofit Status. (id:54662)
Realty Life Ltd.
3542 Marmac Crescent
Mississauga, Ontario
This stunning home blends luxury and practicality with recent upgrades and meticulous landscaping. The spacious circular driveway and interlocked entrance fit six cars. Fully landscaped front/backyards offer great curb appeal and outdoor enjoyment. The backyard boasts an inground pool with a new pump, filter, chlorinator, and concrete surround. A metal fence separates the pool, and a sprinkler system keeps lawns lush. A large wooden deck and freshly painted fence enhance the space. Inside features crown molding, upgraded baseboards, door frames, new locks, paneling, wainscotting, pot lights, and Murano crystal fixtures. Five rooms have California shutters; others have premium blinds. Hardwood floors run throughout; the basement has new vinyl flooring. The kitchen offers marble floors, granite counters, top-tier appliances, and gas BBQ hookup. Bathrooms are fully renovated. The basement with Provision for Separate Entrance includes a 2nd kitchen, dining, bath, wet bar, and cedar closet. Plus: central vac and high-efficiency furnace. This home offers an exceptional combination of style, space, and functionality, making it the perfect choice for families seeking both luxury and convenience. Don't miss the opportunity to make this dream home yours! (id:54662)
Royal LePage Realty Plus
Upper - 40 Sanford Crescent
Brampton, Ontario
Welcome to 40 Sanford Cres Brampton. Beautiful Bungalow With Brick Exterior, Huge Backyard For your Entertainment and Gardening, 3 Bedroom, 1 Washroom Villa, Perfectly Situated in Prime Brampton Area. Near to the good Schools, Shopping, Highways. Laundry is at the lower level in common area. Book Your Private Showing Today! (id:54662)
Century 21 Empire Realty Inc
2 Clovercrest Drive
Brampton, Ontario
Beautiful detached home on a desirable corner lot, close to schools, parks, and a community center, featuring a finished one-bedroom basement. The home boasts hardwood flooring on the second floor, laminate on the rest, and an upgraded kitchen. The finished garage includes two rooms and two 3-piece washrooms, offering additional functional space. A spacious driveway accommodates up to four cars, and the well-sized backyard includes a storage shed, perfect for outdoor storage and relaxation. A fantastic opportunity schedule your viewing today! (id:54662)
Homelife/miracle Realty Ltd
1330 Copley Court
Milton, Ontario
An Absolute Show Stopper!! Never Lived Brand New 2 Story Corner Townhouse Just Like Semi 4 Bedroom & 3 Washroom Approximate 1938 Square Feet is Available For Lease in a Very Desirable Location of Milton, This Home Offer 10ft Ceiling When Entering Foyer, 9ft Ceiling On Both Main & Second Floor, Open Concept Great Room Combined With Dining Room With Gas Fireplace & Spacious Upgraded Kitchen With Granite Countertop/Stainless Steel Appliances, Breakfast Combine With Kitchen & W/o To Yard, Second Floor Offers Master With W/I Closet & 4pc Upgrade Bath With Granite Counter & Double Sink And Another 2 Good Size Bedroom With Closet & 4pc Bath With Upgraded Double Sink, Laundry On Second Floor, Close to Craig Kielburger Secondary School, Saint Kateri Catholic School, Saint-Anne Catholic School, Milton Hospital, Metro, Freshco, Tim Hortons, Banks, Restaurants, Highway 401. Free Roger Ignite Internet For 1 Year Included With Rent, Ac, Furnace & Hot Water Tank (Owned). (id:54662)
Save Max Real Estate Inc.
67 Rustic Crescent
Orangeville, Ontario
Absolute Show Stopper!!! One Of The Demanding Neighborhood In Orangeville, Fully Upgraded Spent Approximate 100 K From Top To Bottom, Freshly Painted, Immaculate 3+1 Bedroom Detached Bungalow With Inground Pool, This House Offer Combined Living/Dining Room With Bay Window/Porcelain Tiles/Pot lights, Acentic Wall In Family Room & Living Room, Open Concept Upgraded Gourmet Kitchen/Granite/Pantry/Backsplash/S/S Appliances, Cozy Family Room With W/O To Fully Fenced Wonderful "Park Like" Backyard To Entertain Big Gathering With Inground Pool Situated In A Desirable Neighborhood, 3 Good Size Bedroom With Closet, Windows & 4 Pc Upgraded Washroom, Finished 1 Bedroom Basement, Basement Offer Open Concept Rec Room & Good Size Room With 3 Pc Upgraded Bath. Entrance To House Through Garage, The Property Also Features An Attached Garage And A Shed For Extra Storage. It's An Ideal Space For Hosting Family And Friends. Great location, Just Steps From Walkway To Local Park, Spacious Fantastic Commuter Location To Hwy 9 & 10. (id:54662)
Save Max Real Estate Inc.
413 - 345 Wheat Boom Drive
Oakville, Ontario
Welcome To The Oak Village by Minto in the highly sought-after area of Oakville. Stunning the most popular floor plan of 1D-H By Minto (681 sq ft plus 54 sqft=735 sq ft). Huge size Den which can be used as 2nd Bedroom with privacy roller blind, Fully upgraded Condo with 9 ft Ceiling, Excellent Open Concept Layout, Torlys Luxury Everwood Elite Vinyl Flooring All Over, Frendel's white Cloud Silk Touch Slab Cabinetry with Nickel finish handles all over the Kitchen with Delta Osler Single Handle Chrome Faucet with Olympia Marble Milas Pearl natural Herringbone Horizontal stacked backsplash with Organic White Caesarstone Countertops in the Kitchen, 8 ft Extended Island with Cabinetry, Breakfast Bar and Tabletop, Frendel's white Cloud Silk Touch Slab Cabinetry with Nickel finish handles and Organic White Caesarstone Countertop with Cantrio Koncepts Undermount Sink in the Washroom, Olympia Calcatta Grey Eterna Polished Horizontal Stacked Tiles on the Wall and Floor, Upgraded Frameless Glass Shower enclosure with D-Pull in Polished Chrome knob & Hinges with Contrac Suto two Piece Toilet with unlined Tank with Bowl, List goes on and on. It won't last long act quickly, Close to the Mississauga, shopping center, Go Station, Library, Bus Terminal, Sheridan College, Walmart, 407, 403, QEW, Showings Anytime Without Any Notice. Deposit a Bank Draft or Certified Cheque With the Offer. (id:54662)
Sutton Group Realty Systems Inc.
204 - 42 Mill Street
Halton Hills, Ontario
Experience upscale condo living in this stylish 1-bedroom, 2-bathroom suite, close to downtown Main Street Georgetown. Designed for comfort & elegance, this open-concept home features high-end finishes, hardwood floors, pot lights, & built-in Bosch appliances. The modern kitchen boasts quartz countertops, a breakfast bar, soft closing kitchen cabinets, while the in-suite laundry adds everyday convenience. Step outside to your private balcony, (120 sq ft) perfect for morning coffee or evening relaxation. The spacious primary bedroom offers a tranquil retreat with a spa-like 4-piece ensuite, featuring double sinks & a large walk-in closet. Enjoy top-tier amenities, including a fitness centre, a party room with a full kitchen, a billiards & gaming room, a pet spa, & an outdoor lounge with barbecues & fire tables. EV charging is available at unassigned spots in underground parking. Located within walking distance of the GO station, schools, restaurants, shopping, art galleries, library, & parks. This is downtown living at its finest! (id:54662)
One Percent Realty Ltd.
62 Mosley Crescent
Brampton, Ontario
Welcome To Beautiful Raised Bungalow 3 B/R, 2 Full W/R With 1 Bedrm Bsmt Apartment On A Quiet Crescent. Hardwood floor. Bright Eat-In Kitchen W/Out To Deck With Sitting Area & Fenced B/Yard With Cherry Tree! Glass Porch Enclosure, Spacious 1.5 Car Garage. Concrete Side Walk. No House @ Front Or Back. Near Schools, Playground, Hwys, Place Of Worship & Public Transit. AC (2022) /Furnace (2019). 2 years new Shed at the back. (id:54662)
Homelife Superstars Real Estate Limited
46 Clementine Drive
Brampton, Ontario
Location! Location! Location!! Discover this stunning 3-bedroom semi-detached gem on a premium corner lot with park views! Boasting 9-ft ceilings on the main floor, separate living and family room, pot lights, and fresh paint throughout, this home is impeccably maintained and move-in ready. Enjoy the convenience of a finished 1-bedroom basement for extra space or rental potential. Perfectly located just steps from top-rated schools, shopping plazas, and parks, with easy access to both Brampton and Mississauga at Steels and Mavis. Don't miss the opportunity to own this rare find in a highly sought-after neighborhood! (id:54662)
Homelife/miracle Realty Ltd
5868 Raftsman Cove
Mississauga, Ontario
Gorgeous & Functional newly painted entire Semi-Detached house, Open Concept, Finished Basement, 3+1 Bedrooms, His & Hers W/I Closets in Primary Bedroom, 4 Pc Ensuite W/Separate Shower, Hardwood Flooring And Crown Mouldings On The Main Level W/Double Door Closet. In Foyer, Family Size Eat In Kitchen with Backsplash, Pantry & Under Lighting, Pot Lights, Interlocking Front Walkway & Stone Patio & Inground Sprinkler, Private Backyard, Closer to all Highways, Schools and parks. (id:54662)
Royal Canadian Realty
202 A - 280 Derry Road
Mississauga, Ontario
Very Rare opportunity! Fully furnished Second Floor Unit For Sale at Derry Business Center . Corner Unit Facing Derry Road. 2-Storey Condominium Professional Offices Building Located in Major Employment District, Retail & Residential Neighborhood. Derry Rd is Serviced by Mississauga Bus Services. Professional Offices Allowed: Real Estate, Accounting, Mortgage, Consulting, Immigration, Employment, Insurance, etc. (id:54662)
Royal LePage Flower City Realty
45 Core Crescent
Brampton, Ontario
Charming 5-Level Side-Split in Prime Peel Village... Welcome to 45 Core Cres. Nestled on a quiet crescent in the highly sought-after Peel Village, this lovingly maintained home is perfect for the entire family. Steps from top-rated schools, parks, transit, and amenities, and just 5 minutes to Downtown Brampton, major highways, the local farmers market, and Peel Village Golf Course, this location truly has it all!Inside, you'll be greeted by a spacious foyer with ample storage leading into a bright den with a cozy gas fireplace and walkout, perfect as a secondary living space or an additional bedroom.Up the stairs, the main level boasts a beautiful kitchen with rich cabinetry, open to a formal dining room and an oversized living room with a massive bay window, flooding the space with natural light. A convenient powder room completes this level.On the upper level, you'll find four generous bedrooms, including a primary suite with a private 3-piece ensuite. The updated 4-piece main bathroom services the additional bedrooms. The Lower level offers a great open room with over sized window allowing tones of natural sunlight to pour through.. that can easily serve as a fifth bedroom, gym, playroom, or home office...The Basement level offers a large, functional living space with a wood fireplace, and tones of storage .Outside, the fully fenced backyard features a large deck with a walkout from the kitchen and an oversized out building perfect for storing equipment and outdoor gear. With parking for 6 vehicles (2 in the garage, 4 in the driveway), this home is ready to accommodate all your needs. Don't miss your chance to live in one of Bramptons most coveted communities. (id:54662)
RE/MAX Real Estate Centre Inc.
RE/MAX Realty Services Inc.
2302 - 388 Prince Of Wales Drive
Mississauga, Ontario
This beautiful 2-bdrm + den condo suite is located on the 23rd floor of One Park Tower and boasts 943 sqft. of open living space with breathtaking views. Featuring a breakfast bar, 4-piece ensuite and 3-piece guest washroom, a large den and private balcony. Other Features:- Stainless Steel Appliances- Dishwasher- Window Coverings- Assigned Underground Parking- Assigned Storage Locker Building Amenities:- Fitness Centre- Indoor Pool & Hot Tub- Sauna- Outdoor Terrace- Party Room- Games Room- Concierge- Guest Suites- Visitor Parking One Park Tower is conveniently located just a short walk from Square One Mall in Mississauga's City Centre neighbourhood. Take advantage of the variety of retail and grocery stores, restaurants, cafes and recreation that Square One and the surrounding area have to offer. For the commuter, enjoy easy access to Highway 403 and Mississauga City Centre Transit Terminal. *For Additional Property Details Click The Brochure Icon Below* (id:54662)
Ici Source Real Asset Services Inc.
433 Baverstock Crescent
Milton, Ontario
Charming 3-Bedroom Townhouse in Clarke, Milton Ideal for Investors or First-Time Buyers! Welcome to this spacious carpet-free 3-bedroom, 2.5-bathroom townhome in the highly sought-after Clarke community of Milton! With over 1,600 sq. ft. of total living space, a finished basement, this home is perfect for both investors looking to generate rental income and young families starting out. The modern kitchen boasts stainless steel appliances, while the open-concept main floor offers a bright and airy layout, ideal for entertaining. Step outside to enjoy the private deck ,perfect for relaxing or hosting summer BBQs .Built in 2001, this home has been well maintained and offers endless potential for buyers looking to add their personal touch. With easy access to schools, parks, transit, and highways, this is an incredible opportunity to own in one of Milton's most desirable neighborhoods. Don't miss out on this fantastic home schedule your showing today! (id:54662)
Royal LePage Meadowtowne Realty
2509 - 4090 Living Arts Drive
Mississauga, Ontario
Located at downtown Mississauga, this wonderful spacious unit is 1+ Den with 2 full bathrooms. The den is big enough to be used as second bedroom. 1 locker room and 1 parking space available. New Floors installed. Granite Countertops in Kitchen, Above 20th floor. Large Balcony with non-blocking Beautiful View. You can watch the firework right in front of you!!All kinds of utilities available in the building including Indoor pool, bubble spa tub, gym and exercise room, sauna, theater room, party room, billiards room, lounge, and bbq area. Steps to all conveniences including Walk-in Clinic, Library, YMCA, Celebration Square, Movie Theater, Square one Mall, and Mississauga Bus Terminal. Next to Sheridan College and 3 bus stops to University of Toronto Mississauga by bus 110. Great place for Student, working professional or family *For Additional Property Details Click The Brochure Icon Below* (id:54662)
Ici Source Real Asset Services Inc.
66 Sea Drifter Crescent
Brampton, Ontario
Welcome To This Charming 3+1 Bedroom Freehold Townhouse in high demand area . This beautiful property features a spacious layout with a main floor offering generous living areas, including a cozy living room, bright kitchen, and dining area perfect for family gatherings.Walking distance to shopping. Hardwood flooring on main floor and matching staircase with iron pickets. Central air condition. Walkout Basement.Dont miss your chance to own this perfect family home. Schedule a viewing today! (id:54662)
Coldwell Banker Sun Realty
1320 Sherwood Mills Boulevard
Mississauga, Ontario
Welcome to 1320 Sherwood Mills Blvd in the high demand East Credit Neighbourhood. This 4 Bedroom Detached home with Newly Renovated and Freshly Painted. This Stunning Home Features a Brand New Kitchen with Sleek Quartz Countertops, Stylish backsplash and Modern cabinetry and Brand New Engineered wood Floors, Adding Warmth and Elegance Throughout. All Three Bathrooms have a beautiful Updated offering a modern finishes and fresh elegant feel. The Full Finished Basement adds incredible value, complete with an additional bedroom, a full bathroom, and a spacious recreation room, perfect for Extended Family or Entertainment. Move-In Ready and Designed For Comfort And Style. Close to all amenities, top-rated schools, shopping plaza, place of worship and more. (id:54662)
RE/MAX Real Estate Centre Inc.
94 Yorkview Drive
Toronto, Ontario
Amazing Opportunity to Purchase a House in a Highly Desirable Location in a Quiet Neighborhood with a Mix of New Developed Homes. Good For Rental Investment or Development of a Stunning Custom Home(s). A Must See! Situated on 40 x 133 foot lot. This Lovely Bungalow Offers Open Concept on Main Floor, Hardwood & Ceramic Tiles Throughout, Granite Counter. S/S Appliances. Finished Basement, Private Fence. Close to Transit, Amenities, Schools, Easy Access to Highways & More. Amazing Location, Just Steps from Islington and Royal York. (id:54662)
Homelife/response Realty Inc.
4001 - 2212 Lake Shore Boulevard W
Toronto, Ontario
WATERFRONT VIEW! - A stunning 2-bedroom, 2-bathroom unit with a spacious wraparound balcony offering panoramic views of Lake Ontario and the iconic CN Tower. Featuring 804 sq. ft. of living space with 9-foot ceilings and floor-to-ceiling windows, this condo features an open-concept living and dining area, perfect for entertaining. The modern kitchen is equipped with luxurious quartz countertops and a stylish ceramic backsplash. Ideally located within walking distance to TTC, supermarkets, banks, Starbucks, and Shoppers Drug Mart, offering unmatched convenience. The building also offers exceptional amenities, including a sports lounge, indoor pool, expansive outdoor deck, guest suites, and a fully equipped fitness center. Check Our Virtual Tour! S.S Fridge, Stove, Dishwasher, Microwave Stacked Front Load Washer And Dryer. All Electrical Light Fixtures And Window Coverings. One Parking And One Locker! (id:54662)
RE/MAX Experts
314 - 65 Annie Craig Drive
Toronto, Ontario
This bright and spacious 1-bedroom + den condo offers 681 sqft of contemporary living space, plus an additional 80 sqft balcony overlooking the serene patio and BBQ areas. Floor-to-ceiling windows bathe the unit in natural light, creating a warm and inviting atmosphere. The modern kitchen features sleek quartz countertops and a built-in microwave shelf, while the open-concept layout flows seamlessly into the living space. The versatile den with a closing door makes for a perfect home office or guest space. With two full bathrooms, convenience and comfort are at the forefront. Enjoy top-tier building amenities, including an indoor pool, fitness center, BBQ area, and more. Just steps from the waterfront, scenic trails, and a vibrant selection of restaurants and cafes, this condo offers the perfect blend of tranquility and city living. Don't miss out-schedule your viewing today! (id:54662)
Royal LePage Porritt Real Estate
703 Welcome Court
Mississauga, Ontario
Nestled in central Mississauga's Erindale community, this spacious executive family home sits on a 44x189 ft lot and offers 4+2 bedrooms and 4 bathrooms across 4,685 sqft of living space. Upon entering, large windows fill the home with natural light, creating a warm and inviting atmosphere. The main level flows effortlessly, featuring a cozy family room with an exposed brick wood-burning fireplace. The kitchen is designed for both function and comfort, fully equipped with appliances, a breakfast area, and a seamless walkout to the backyard, offering plenty of space for outdoor activities and gardening. Upstairs, the bedrooms provide a comfortable retreat, each with ample closet space and access to a shared 4-piece bath. The primary bedroom features a walk-in closet and a private 5-piece ensuite with a soaker tub and bidet, designed for relaxation at the end of the day. The finished basement, with its own separate entrance, offers a flexible 2-bedroom apartment with an open-concept living/dining area, a cozy family room, a 4-piece bath, and its own laundry, perfect for rental income or multi-generational living. A double garage and an interlock driveway provide ample parking, while the location offers easy access to top-rated schools, highways 403/401/QEW, Mississauga Hospital, Square One, and a variety of dining and shopping options. A great opportunity in a family-friendly Mississauga neighborhood! (id:54662)
Sam Mcdadi Real Estate Inc.
2305 Wagner Crescent
Burlington, Ontario
Introducing 2305 Wagner Crescent, an impressively renovated bungalow in the heart of Burlington. Just minutes from downtown where you'll find amazing shopping, restaurants and the beautiful downtown waterfront. This three-bedroom, three-bathroom detached home has an updated kitchen featuring lovely quartz countertops and backsplash, pot lights and stainless-steel appliances. You'll love the bright and open living room with character hardwood floors, large windows and more strategically placed pot lights leading to the dining area. Enjoy your morning coffee in the four-season sunroom that is fully equipped with HVAC. An updated three-piece bathroom and an additional guest bath finish off the main floor. Head downstairs where an updated rec room with a kitchenette, a three-piece bathroom and a potential fourth bedroom await you a perfect space for in law potential! Go outside and enjoy your large, fenced yard with a patio that is perfect for the kids and pets. Added for convenience, two driveways provide plenty of space for parking. This is the one! RSA. (id:54662)
RE/MAX Escarpment Realty Inc.
