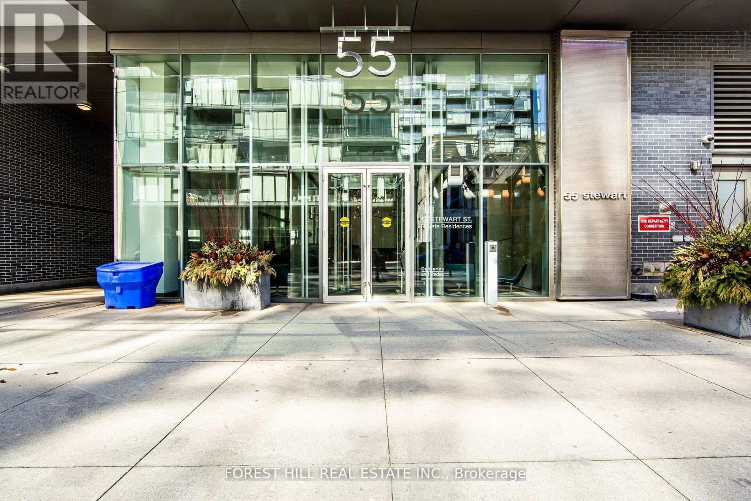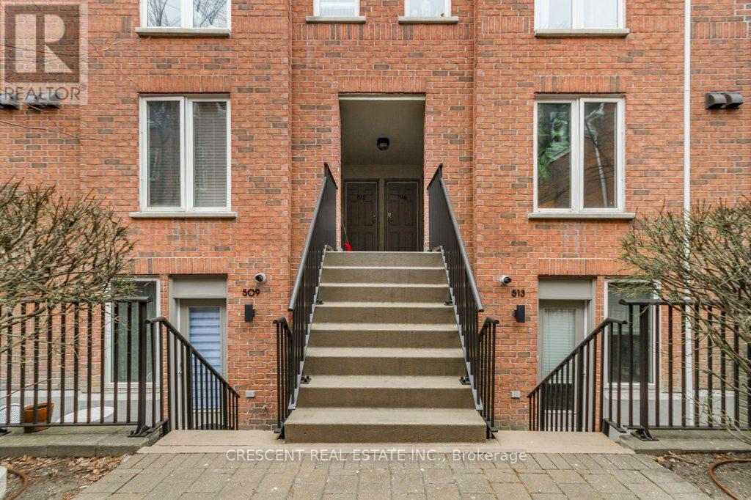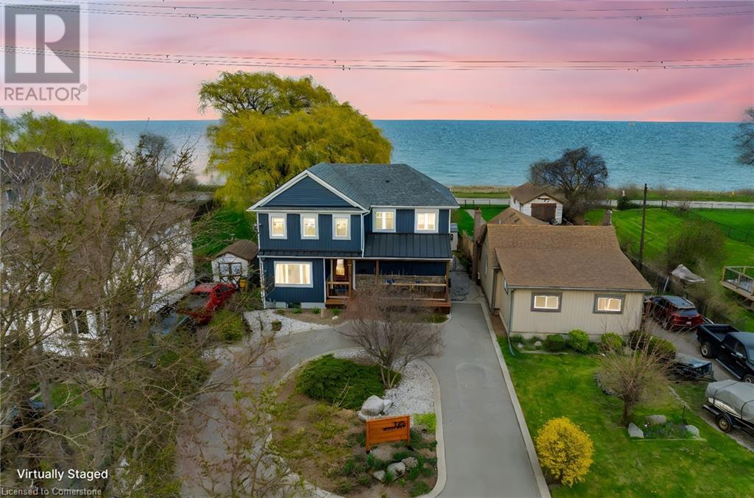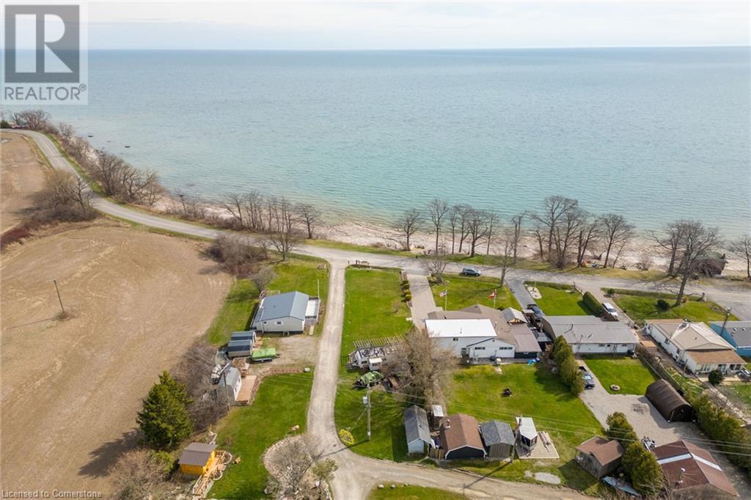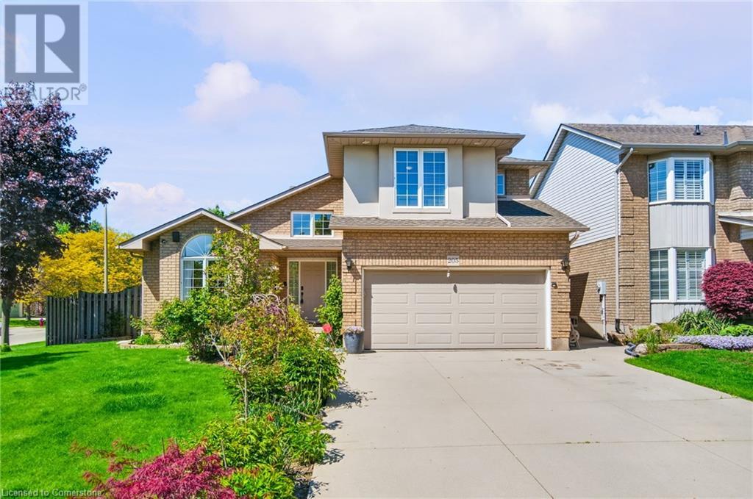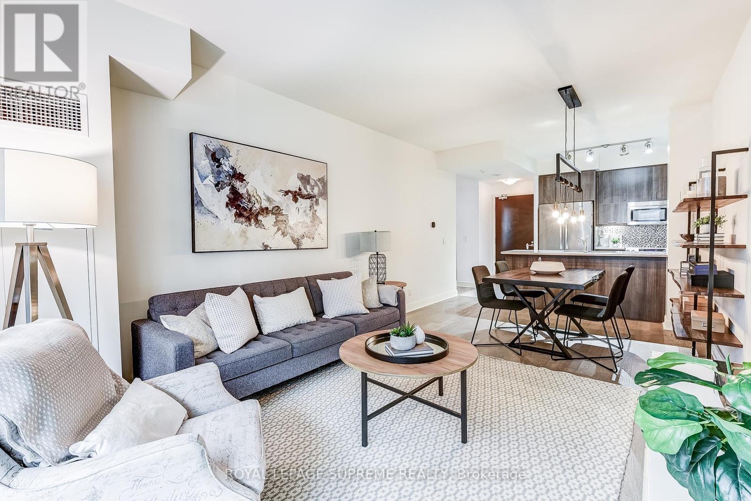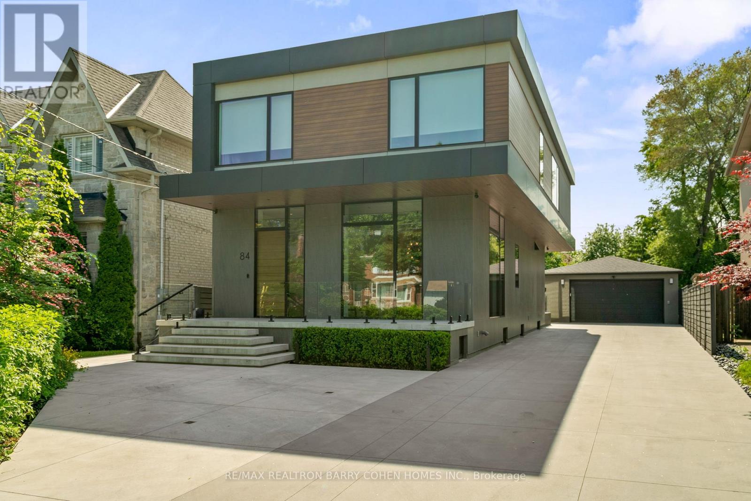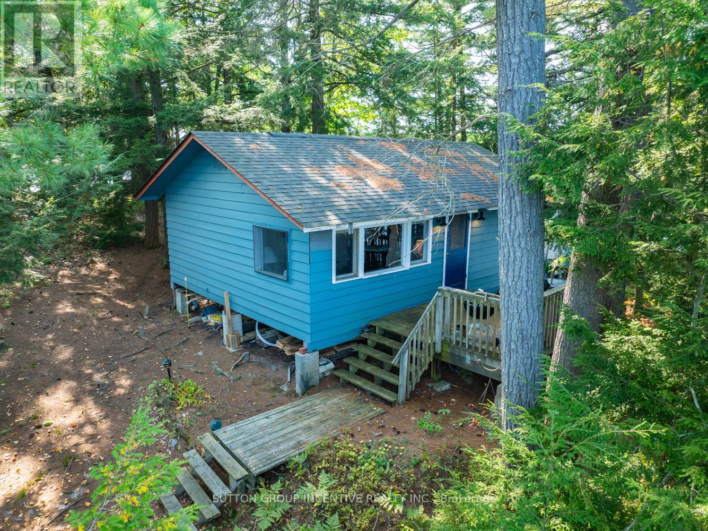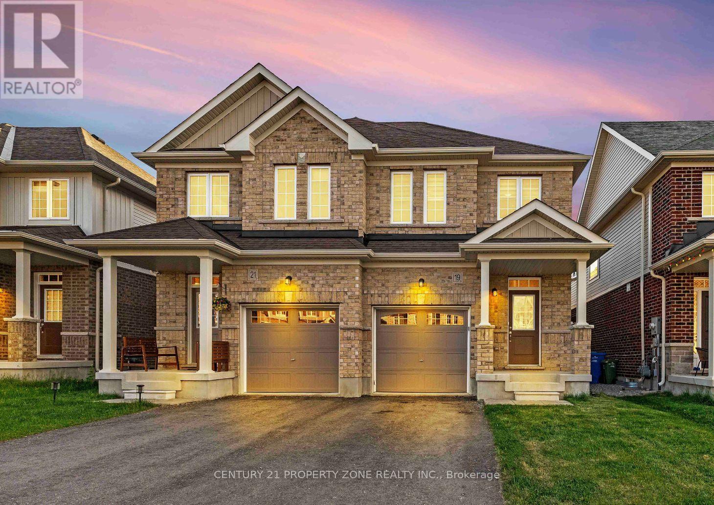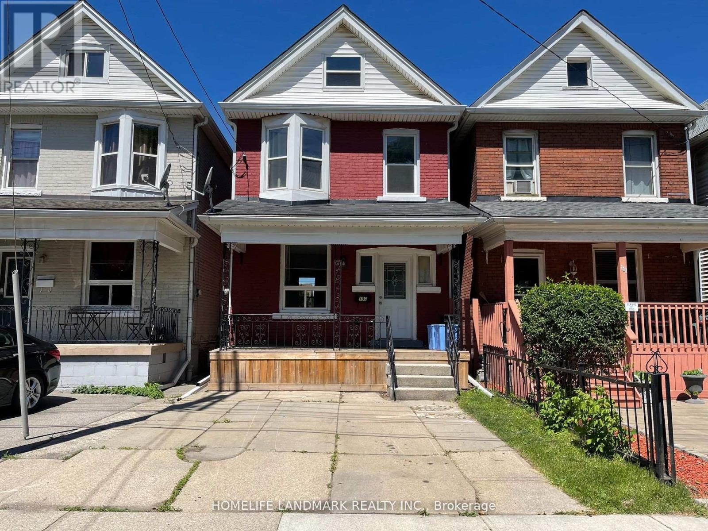304 - 77 Florence Street
Toronto, Ontario
Art + Design District Creative Workspace. 3rd Flr Corner Suite Approx. 1,200 sf with soaring 15 ft+ Ceilings Overlooking Torontos Skyline. Abundance Of Nat. Light From Expansive E/W Facing Windows. Bldg Converted Into A Fusion Of Industrial Chic Studio Lofts Emulating The Innate NYC Warehouse Atmosphere. Walk Score 94. Both Transit and Bike Score of 91. (id:59911)
Freeman Real Estate Ltd.
535 - 55 Stewart Street
Toronto, Ontario
Beautifully furnished luxurious suite - in the private residences at 55 Stewart St - now part of the new 1 hotel. Wide, open concept design with huge floor to ceiling windows and 9' exposed concrete ceilings. Hardwood floors through beautiful bright south view overlooking Victoria Memoral Park and seeing nature instead of concrete in the big city. Poggen Pohl kitchen with upgraded cabinets, counters & marble backsplash. Parking & locker included! Just move-in and enjoy the stylish living with amazing & relaxing park view! **EXTRAS** Google chromecast & google TV included. Couch in the 2nd bdr is currently in the living room and there is a queen size bed in the second bdr, mattress can be removed if not required by the tenant. (id:59911)
Forest Hill Real Estate Inc.
3240 - 33 Harbour Square
Toronto, Ontario
Price reduced - A great value indeed!!! A prestigious building located right by the Lake with 5 stars amenities. Relax and enjoy this stylish and spacious unit with practical layout and an open balcony. Renovated unit with updated bathroom and kitchen. S/S appliances, walk out to open balcony, view the magical night lights at downtown Toronto. This building offers 24/7 concierge service, indoor pool, rooftop BBQ, squash court, terrace, gym, guest suites, library, private shuttle bus and ample convenient visitor parking. Access to the Path, financial district, entertainments, downtown, Toronto Island, etc. Enjoy those waterfront festivals, concerts, and events. Shows excellent...A must to see!!! (id:59911)
Trustwell Realty Inc.
516 - 27 Canniff Street
Toronto, Ontario
Welcome to your dream urban retreat in the heart of downtown Toronto - this stylish 2-storey corner-unit condo townhouse is the epitome of a gem in the downtown core. Boasting 2 spacious beds & 2 bathrooms, this sun-drenched corner unit is flooded w/natural light, creating a warm & inviting space you'll love coming home to. Stay cozy all year long w/central AC & heating. The functional open-concept layout includes a kitchen equipped w/appliances (including a dishwasher), ideal for cooking up your favourite meals. Enjoy the convenience of in-unit W&D, making daily chores a breeze. Step outside to your own private outdoor oasis: a sprawling 251sqft roof-top terrace balcony perfect for BBQs, morning coffee, or evening unwinding under the stars. This home comes complete w/underground parking, a private locker & secure bike storage - everything you need for a streamlined, urban lifestyle. Convenience is king, located right on vibrant King St W, w/the King St TTC transit line just steps away. Explore the best of Toronto w/easy access to Lake Shore Blvd & the scenic shores of Lake Ontario. Spend weekends lounging at Trinity Bellwoods Park, catching events at Exhibition Place, enjoying the thrills of Ontario Place, or taking in concerts at Budweiser Stage, all just minutes from your front door. Surrounded by charming neighbourhood parkettes, world-class dining, trendy cafes, upscale shops & endless entertainment options, this townhouse delivers the ultimate in downtown living. Whether you're a young professional, couple, or savvy investor, this property blends comfort, style & location in one of Toronto's most desirable districts. With quick access to the Gardiner Expressway & all forms of TTC transit including buses, streetcars & subways, your daily commute or weekend adventure is always within reach. Don't miss your chance to live in a space that truly defines urban oasis & step into the city lifestyle you've been dreaming of. (id:59911)
Crescent Real Estate Inc.
208 - 915 King Street W
Toronto, Ontario
Welcome to your next chapter in the heart of downtown Toronto. This rare, character-filled condo is a true urban gem nestled inside a beautifully preserved building w/historic stylings, on vibrant King St W, offering a perfect blend of old-world charm & modern convenience. This one-of-a-kind unit on the Main Floor of the building has soaring 13' ceilings that elevate the living space, creating a dramatic sense of openness both inviting & inspiring. Bathed in natural light from 2 oversized bay windows facing north, the unit glows throughout the day, enhanced by the warmth of heated floors throughout - hardwood flooring in the main living area & bedroom, complemented by sleek tile in the kitchen & bathroom. The exposed brick wall adds a touch of industrial chic, harmonizing w/the history of the building. The kitchen is not only functional but thoughtfully designed, featuring ample cupboard space & a loft-style storage area above for added versatility. Sliding doors to the bedroom & bathroom eliminate wasted space from traditional doors, enhancing the flow throughout the unit. The bedroom area is optimized w/a cleverly integrated bed flanked by storage on both sides & above, offering smart functionality without compromising aesthetics. The bathroom continues the theme of luxury w/a tall 10' ceiling & a clean, modern finish. A foyer closet, in-unit laundry, & excellent layout ensure everyday comfort is never sacrificed. The location is simply unbeatable. Step out to the TTC streetcar for seamless access across the city or stroll to nearby parkettes, Trinity Bellwoods Park just 2 blocks north, or the Lake Shore trail to the south offering stunning lakefront cycling & walking routes. Surrounded by the energetic pulse of King West Village in the sought-after Niagara community, this home is walking distance to shops, cafés, dog parks, trails & offers easy access to Lake Shore Blvd W & Gardiner for getaways beyond the city. This is downtown living at its best. (id:59911)
Crescent Real Estate Inc.
235 - 1837 Eglinton Avenue E
Toronto, Ontario
Welcome To This Bright And Spacious 3+1 Bedroom Townhome Condo! This Large Corner Unit Features Abundant Natural Light, Large Windows, And Two Private, Unshared Terraces. The Open-Concept Main Floor Is Perfect For Entertaining, With An Adjoining Den That Offers Multiple Uses Including A Guest Suite. This Home Exemplifies True Pride Of Ownership And Is Located In The Desirable Victoria Village Neighbourhood. Conveniently Close To Shopping, Just Minutes From The DVP And Highway 401, With Transit Access And An LRT Coming Soon. Don't Miss This Rare Opportunity, Book Your Showing Today! (id:59911)
Royal LePage Urban Realty
175 Beach Boulevard
Hamilton, Ontario
Welcome to 175 Beach Boulevard — a captivating blend of sophistication and serenity, newly renovated in 2024 and set directly on the renowned Waterfront Trail with unobstructed views of Lake Ontario. This exquisite 2,150 sq. ft. residence offers refined coastal living just minutes from the city, where every detail has been thoughtfully curated for comfort, style, and tranquility. Step inside to a beautifully redesigned open-concept main floor, where natural light pours through expansive windows, highlighting the seamless flow between living, dining, and entertaining spaces. The updated gourmet kitchen is the heart of the home, featuring sleek finishes and a layout ideal for both peaceful mornings and elegant evenings. With three spacious bedrooms and two impeccably finished bathrooms, this home perfectly balances form and function. Wake to the sound of waves and sip your morning coffee while gazing over the lake from your own private sanctuary. Set on a large lot in a quiet and exclusive, family-friendly neighbourhood, this property offers direct beach access and backs onto the scenic Waterfront Trail—ideal for outdoor enthusiasts and nature lovers alike. Luxury Certified. (id:59911)
RE/MAX Escarpment Realty Inc.
681 Warner Road
Niagara-On-The-Lake, Ontario
Discover the perfect blend of modern elegance and countryside charm at 681 Warner Rd., Niagara-on-the-Lake. This stunning newly built raised bungalow, complete with a separate, private garden home, sits on an expansive 427-ft lot, offering unparalleled space and privacy. Designed with both comfort and style in mind, the main home features three spacious bedrooms and two beautifully finished bathrooms, including a luxurious clawfoot tub. The open-concept layout is thoughtfully designed to maximize natural light, creating a warm and inviting atmosphere. The 14-ft high garage is a standout feature, offering ample space to accommodate a lift or mezzanine for additional storage. Meanwhile, the full-sized unfinished basement presents endless possibilities—whether you envision a cozy recreation space, a private in-law suite, or a basement apartment, this home is ready to accommodate your needs. But the true gem of this property lies beyond the main residence. A separate garden home awaits in the backyard, offering its own bedroom, two bathrooms, and a private outdoor space. This unique feature makes it an ideal retreat for extended family, guests, or even rental potential. Located in one of Niagara-on-the-Lake’s most sought-after areas, this home provides the perfect balance of tranquility and convenience. Enjoy the peaceful surroundings while being just minutes from top-rated schools, boutique shopping, renowned wineries, and the charming downtown district. With easy access to major highways, you’re only a short drive from everything you need. Whether you’re searching for a forever home, a multi-generational living solution, or a fantastic investment opportunity, 681 Warner Rd. offers it all. Don’t miss your chance to own this one-of-a-kind property in the heart of Niagara-on-the-Lake! (id:59911)
RE/MAX Escarpment Golfi Realty Inc.
307 Lakeshore Road
Selkirk, Ontario
Irreplaceable, Rarely offered 44’ x 220’ building lot or Incredible getaway with gorgeous Lake Erie views on sought after Lakeshore Road. Enjoy all that Lake Erie & Selkirk Living! This Ideally located corner lot includes frontage on Lakeshore Road and includes functional 1 bedroom trailer with front deck, detached shed, independent septic holding tank & cistern for water. Build your dream home or cottage retreat within minutes to Selkirk, Port Dover, beaches, Hoover’s Marina, & easy access to Niagara, Hamilton, 403, QEW, & GTA. The perfect Lake Erie package at a realistic price – Experience all of Lake Erie Living. (id:59911)
RE/MAX Escarpment Realty Inc.
307 Lakeshore Road
Selkirk, Ontario
Irreplaceable, Rarely offered 44’ x 220’ building lot or Incredible getaway with gorgeous Lake Erie views on sought after Lakeshore Road. Enjoy all that Lake Erie & Selkirk Living has to Offer! This Ideally located corner lot includes frontage on Lakeshore Road and includes functional 1 bedroom trailer with front deck, detached shed, independent septic holding tank & cistern for water. Build your dream home or cottage retreat within minutes to Selkirk, Port Dover, beaches, Hoover’s Marina, & easy access to Niagara, Hamilton, 403, QEW, & GTA. The perfect Lake Erie package at a realistic price. (id:59911)
RE/MAX Escarpment Realty Inc.
68 Gledhill Crescent
Hamilton, Ontario
Welcome to this charming freehold home in the desirable Gourley neighborhood of Hamilton! Ideal for small families or first-time buyers, this home features 3 spacious bedrooms and 2 bathrooms. The home has been thoughtfully updated with modern touches, including new lighting in all the bedrooms (2022) and sleek pot lights in the living room (2022), adding a warm and inviting ambiance throughout. Step outside into the large backyard, perfect for entertaining or simply relaxing in your own private oasis. A new cement pad (2023) has been added, providing an excellent space for outdoor gatherings or a cozy retreat. With a driveway that comfortably fits 2 cars, parking is never a concern. This home is move-in ready and waiting for you to make it your own. Don't miss out on the opportunity to own this wonderful property in a fantastic location! (id:59911)
RE/MAX Escarpment Realty Inc.
500 Green Road Unit# 1206
Stoney Creek, Ontario
Experience breathtaking waterfront living in this stunning 1,118 square foot, two-bedroom, two-bathroom condo with a den, perfectly positioned along the shores of Lake Ontario. Located in one of Stoney Creek’s most desirable lakefront communities, this exquisite unit offers panoramic water views, modern amenities, and an unbeatable lifestyle surrounded by natural beauty. Step inside this bright and spacious unit, where large windows flood the living space with natural light, showcasing the spectacular lake views from your private balcony. The open-concept layout is perfect for both entertaining and everyday living, with a well-appointed kitchen, ample storage, in-suite laundry, and a versatile den that can be used as a home office, reading nook, or additional guest space. The primary bedroom features an ensuite bathroom and generous closet space, while the second bedroom provides comfort and flexibility for guests or family. Beyond the unit itself, this prestigious condo community offers resort-style amenities, including a swimming pool, whirlpool, a sauna, a fully equipped gym, a party room, and a library. Enjoy the convenience of private underground parking and a storage locker, ensuring a stress-free living experience. The location is simply unbeatable. Nestled in a tranquil lakefront setting, you’ll have access to scenic walking and biking trails, waterfront parks, and charming local cafes and restaurants. Stoney Creek is known for its vibrant community feel, excellent schools, and easy access to major highways, making commuting to Hamilton, Toronto, or Niagara a breeze. Whether you’re looking for a peaceful retreat or an active lifestyle by the water, this condo offers the best of both worlds. Don’t miss this rare opportunity to own a lakefront oasis in one of Stoney Creek’s most sought-after buildings. Contact us today to schedule a private viewing! (id:59911)
RE/MAX Escarpment Realty Inc.
80 Haynes Avenue
St. Catharines, Ontario
Discover the Charm of 80 Haynes Avenue, St. Catharines Welcome home to this beautifully updated bungalow, ideally located across from the scenic Bartlett Park. With 3 bedrooms, 2 full bathrooms, and a warm, functional layout, this home is a perfect fit for families looking to settle into a friendly, community-oriented neighbourhood. The outdoor space is made for summer living—enjoy a brand-new 10x10 concrete patio (2024), a fully fenced backyard (2024) for privacy and play, and a freshly paved driveway (2024) for added convenience. Inside, the home shines with new appliances (2023), a modern basement bathroom (2022), and newly reframed windows that invite an abundance of natural light throughout. Roof shingles were replaced in 2021, offering added peace of mind. Plus, a built-in water purification system brings fresh, clean living to every tap. With a large park, playground, and schools just steps from your front door, this home offers the perfect blend of comfort, convenience, and community. Move right in and make 80 Haynes Avenue your next chapter. (id:59911)
RE/MAX Escarpment Golfi Realty Inc.
23 Matthew Street
Hamilton, Ontario
Welcome to 23 Matthew Street, a custom-built luxury home on Hamilton's West Mountain offering nearly 3,900 sq. ft. of finished living space, including 2,622 sq. ft. above grade and a fully finished basement. This beautifully maintained residence features 4 spacious bedrooms upstairs, including a primary suite with an updated en suite bath and custom closets, plus 2 additional bedrooms and a full 4-piece bath in the basement. The main floor includes a private office, formal dining room, laundry room, and a brand-new white gourmet kitchen with quartz countertops, high-end appliances, and California shutters throughout. Step outside to your private backyard oasis featuring a heated saltwater pool, hot tub, waterfall, cabana, outdoor lighting, and an irrigation system. The finished basement also includes a custom gym, large rec room, and additional storage. With a double car garage, hardwood flooring, custom closets throughout, and timeless curb appeal, this exceptional home is ideally located close to parks, schools, and major commuter routes. (id:59911)
RE/MAX Escarpment Realty Inc.
205 Portage Lane
Mount Hope, Ontario
Stunning 3-bedroom, 2.5-bathroom home nestled in a peaceful enclave of Glanbrook, ideally located between Rymal and Twenty Rd, just off the Hamilton Mountain. Thoughtfully renovated in 2022, the kitchen is a showstopper—featuring quartz countertops, an oversized L-shaped island with generous seating, sleek stainless-steel appliances, pot lights, and a seamless open-concept flow into the family room. The cozy family room boasts a gas fireplace framed by striking floor-to-ceiling stonework, perfect for relaxed gatherings. Step outside to a brand-new back deck (2022), ideal for entertaining or unwinding. Additional updates include a beautifully refreshed second master bathroom (2022), new water taps throughout (2022), and a new sump pump (2022). Major systems are in excellent shape with a furnace and A/C replaced in 2016 and roof done in 2015. Impeccably maintained hardwood floors run throughout the home, reflecting the care and pride of ownership. Located within walking distance to parks, a short drive to schools, and offering quick access to The Linc and Highway 403—this home is move-in ready and perfectly situated. (id:59911)
RE/MAX Escarpment Frank Realty
619 - 825 Church Street
Toronto, Ontario
Welcome to The Milan, a sophisticated address in the heart of Toronto's prestigious Rosedale-Yorkville corridor. This beautiful 1 bedroom plus den, one bathroom condo offers abundant square footage for that of its floor plan, classic finishes, an open-concept, optimal layout, and floor-to-ceiling windows that flood the space with natural light and south-facing views. The true den is large enough to be used as a second bedroom. This very well-managed building boasts resort-style amenities, including a 24-hour concierge, indoor pool, fitness centre, rooftop terrace, stylish party rooms and more. Step outside and you're moments from Yorkvilles designer boutiques, gourmet restaurants, chic cafés, and world-class galleries. The serenity of Rosedales tree-lined streets and lush ravines offer a peaceful escape just steps away. With both the Bloor-Yonge and Rosedale subway stations at your doorstep, commuting is effortless. Whether you're seeking luxury, lifestyle, or location, The Milan delivers it all in one refined package. Perfect for professionals, downsizers, or investors looking for high-end living in a prime downtown location. This is urban Toronto at its most elegant. (id:59911)
Royal LePage Supreme Realty
84 Brookview Drive
Toronto, Ontario
Welcome To 84 Brookview Drive, A Stunning Depiction Of Modern Elegance & Smart Home Innovation In The Heart Of Lawrence Manor. This "Builders Own" Masterpiece, Built In 2017 Exudes Meticulous Attention To Detail &Offers The Perfect Blend Of Sophistication, Comfort, & Cutting-Edge Technology. From The Moment You Arrive, Thoughtful Upgrades Set This Home Apart. Enjoy Winter Worry-Free With A Snow Melting System For The Driveway, Front Porch, Steps, Rear Terrace, &Hot Tub Walkway. Inside, State-Of-The-Art Smart Home Automation Ensures Effortless Living, Including Automated Blinds, A Vantage Lighting System For Custom Ambiance, & A Premium Sonos Surround Sound System Throughout. Designed With Soaring 10-Foot Ceilings On The Main Level & 9-Foot Ceilings Upstairs, This Home Features Exquisite Handcrafted Millwork & A Chef-Inspired Kitchen Outfitted With Top-Of-The-Line Miele &Sub-Zero Appl. & B/I Appliance Garage. The Luxurious Primary Suite With Oversized Walk-In Closet, Spa-Like Bath With Heated Floors, Jetted Soaking Tub With Built-In TV, & A Custom Vanity Table Make This Space Ideal For Relaxation &Comfort. Upper/Lower Level Laundry, Oversized Skylight, Convenient Mudroom With Custom B/Is On Main With Heated Floors. The Finished Lower Level Offers Exceptional Versatility With A Large Recreation Room, Two Bedrooms, Built-In Storage, Bathroom, Laundry, & A Kitchenette Ideal For Extended Family, Guests Or Nannys Quarters. Expansive Floor-To-Ceiling Euro Style Doors Open To A Private Backyard Oasis, Showcasing A Custom Concrete Pool By Todd Pools With Electric Cover, Hot Tub With Heated Surround, Shade Canopy, Radiant Heaters, Outdoor TV, & Retractable Awnings Perfect For Entertaining Year-Round. Newly Redone Rear Deck With Composite Decking. The Property Is Outfitted With An Oversized Heated Detached Garage & Ample Storage. Steps From Shops, Restaurants, Public Transit, & Close Proximity To Some Of Toronto's Most Renowned Private & Public Schools. (id:59911)
RE/MAX Realtron Barry Cohen Homes Inc.
9 Grant Boulevard Unit# 601
Dundas, Ontario
Awe inspiring views and remarkable space in this beautiful penthouse apartment. One floor living at it's finest. Tastefully renovated, move in ready and offering over 2000 sq. ft. of glorious living space. Large combined living and dining room, huge family room, den or office, beautifully renovated kitchen and bathroom. 2 spacious bedrooms with large closets and nothing to do but move in! Very well managed Co-op. $1044/month fees cover property tax, building maintenance and insurance, heat, water, parking, cable and internet. This is a smoke free building with no pets permitted. Close to shopping, amenities and all Dundas and West Hamilton have to offer. An amazing offering. (id:59911)
Judy Marsales Real Estate Ltd.
322 - 525 New Dundee Road
Kitchener, Ontario
Welcome to the Flats at Rainbow Lake! Nestled in nature, this brand-new, beautifully built residence offers a variety of amenities, including a yoga studio with sauna, a fitness center, a party room, a social lounge, a library, and a pet wash station. Residents enjoy private access to the Rainbow Lake Conservation Area. The building is ideally situated near local shops, dining, recreational venues, and Highway 401 for added convenience.This 912 sq ft unit includes 2 bedrooms and 2 bathrooms. The spacious primary bedroom features an ensuite with a large walk-in shower, while the second bedroom offers a built-in wardrobe. The open-concept kitchen, dining, and living areas are perfect for entertaining and relaxing, complete with stainless steel Samsung appliances. Step out onto the generous 92 sq ft balcony and enjoy the surrounding peace and serenity. Dont miss the opportunity to make this exceptional building your new home. (id:59911)
Converge Realty Inc.
431 Healey Lake
The Archipelago, Ontario
Experience the serene beauty of island living with this delightful cottage at 431 Healey Lake in Ontario's picturesque Archipelago. Offering a unique blend of privacy and natural splendour, this charming property provides a tranquil retreat surrounded by pristine waters and lush landscapes.The cozy two-bedroom, one-bathroom cottage features an inviting, open-concept living space that captures the essence of rustic comfort. With direct access to the clear waters of Healey Lake, you can easily indulge in swimming, boating, and enjoying the peaceful natural setting. Though the cottage is modest, it offers a warm and relaxing atmosphere perfect for escaping the hustle and bustle of daily life.The property's location ensures both seclusion and convenience, accessible by a short boat ride from the mainland. This island retreat presents a rare opportunity to own a piece of paradise in The Archipelago. Schedule a private tour today to experience the charm and tranquility of 431 Healey Lake firsthand (id:59911)
Sutton Group Incentive Realty Inc.
Sutton Group Incentive Realty Inc. Brokerage
Royal LePage Your Community Realty
19 Elsegood Drive
Guelph, Ontario
This stunning 3-bedroom residence, complete with a spacious second-floor den, showcases a thoughtfully designed open-concept layout with soaring 9 ceilings, a striking metal staircase, and premium finishes throughout. The home is carpet-free and features upgraded lighting, sleek granite countertops, roller blinds, pot lights, and high-end appliances for a modern, luxurious feel. The private backyard offers a perfect retreat, while the unspoiled basement with a rough-in for a 3-piece bath presents an incredible opportunity for a future income suite. Ideally located near the University of Guelph, GO Transit, shopping, schools, and with easy access to Hwy 401, this home truly has it all. Still under Tarion Warranty. Offers welcome anytime! (id:59911)
Century 21 Property Zone Realty Inc.
109 Belview Avenue
Hamilton, Ontario
Welcome to this Beautiful 2 Story Detached Home Located In The Trendy Crown Point Neighborhood. Well Maintained 3 spacious bedrooms and 1.5 bathrooms. Updated Kitchen And Baths. Hardwood Laminate And Ceramic Tiles Throughout. Access From Kitchen To The Private Backyard. Parking Spots For 2 Vehicles. The Layout is Thoughtfully Designed with Comfortable Living Areas Downstairs and Private Sleeping Quarters Upstairs. Walking Distance To Walmart And Centre On Barton. Bus Stop Right Across, Banks, Shopping, School, And Public Transit. (id:59911)
Homelife Landmark Realty Inc.
99 Stern Drive
Welland, Ontario
Stunning 2-Story Detached Home With A Double Car Garage, Located In The Sought-After Empire Canal Community In Welland. Just One Year Old, This Home Offers A Water-Inspired Lifestyle With Boardwalks, Trails, And Proximity To Lake Erie. Featuring 4 Spacious Bedrooms, 2.5 Baths, An Open-Concept Kitchen, Living, And Dining Area With Brand-New Stainless Steel Appliances, And A Large Master Suite With A Walk-In Closet. The Second Bedroom Also Includes A Walk-In Closet, While The Upper-Level Laundry Room Comes Equipped With A New Washer And Dryer. Freshly Painted With Cleaned Carpets, This Home Is Move-In Ready! Nestled In The Fast-Growing Dain City Community, Minutes From Port Colborne, Nickel Beach, And The Welland Canal. With Hondas $15 Billion EV Supply Plant Investment Bringing Jobs And Population Growth, This Location Offers Incredible Value For First-Time Buyers, Young Families, And Retirees. Enjoy Boating, Fishing, Hiking, And Easy Access To Niagaras Wine Route, Fallsview Casino, And The U.S. Border. The Above-Ground Basement Is Ready To Be Finished, Offering Plenty Of Sunlight And Storage. Don't Miss This Opportunity! OPEN HOUSE MAY 10+11 2-4 PM! (id:59911)
Right At Home Realty
156 Silverwood Crescent
Woodstock, Ontario
Modern & spacious 4-bedroom, 3-bath detached home by Kingsmen on a 37.98 x 103.32 lot in North Woodstock. Just 4 years new with 2,240 sq ft (Elevation C James), featuring 9 ft ceilings, hardwood on main, and an open-concept layout. Located near Oxford Rd 17 & Silverwood Cres. Double garage + 4-car driveway offers 6 total parking spaces. Vacant and move-in ready with central air, forced air gas heating, and municipal services. Quiet family-friendly community, perfect for growing families. Unfinished basement ready for your personal touch. Don't miss this opportunity. Close to parks, schools, and all amenities. Ideal for first-time buyers or investors. (id:59911)
Homelife Maple Leaf Realty Ltd.

