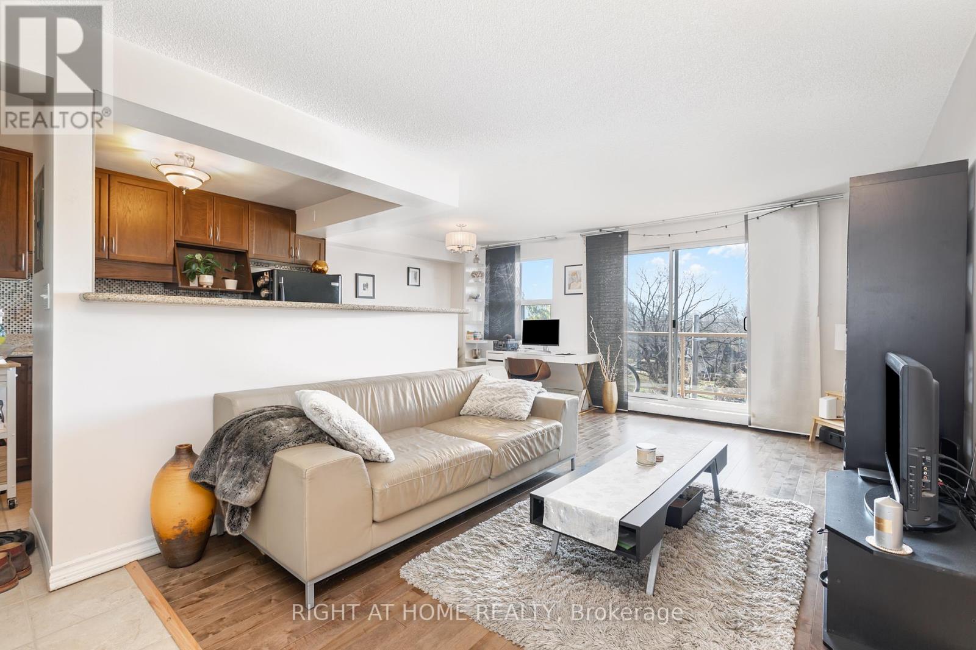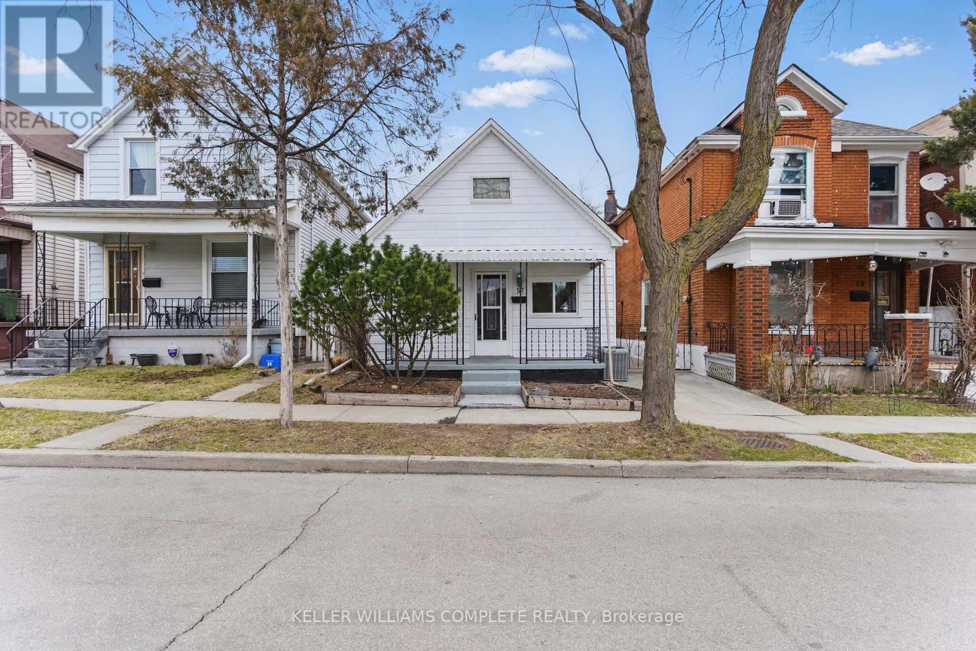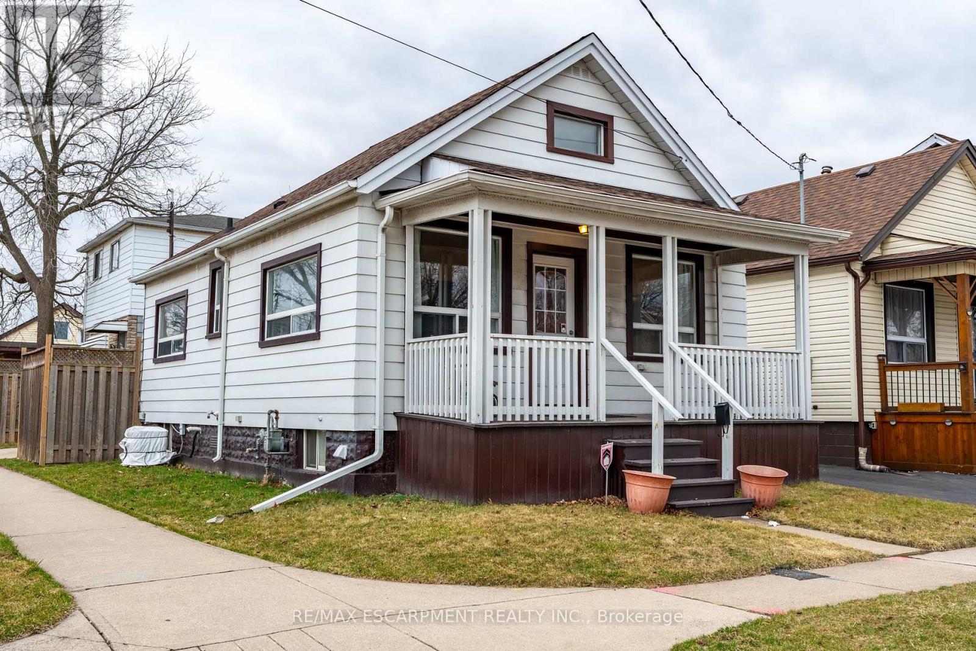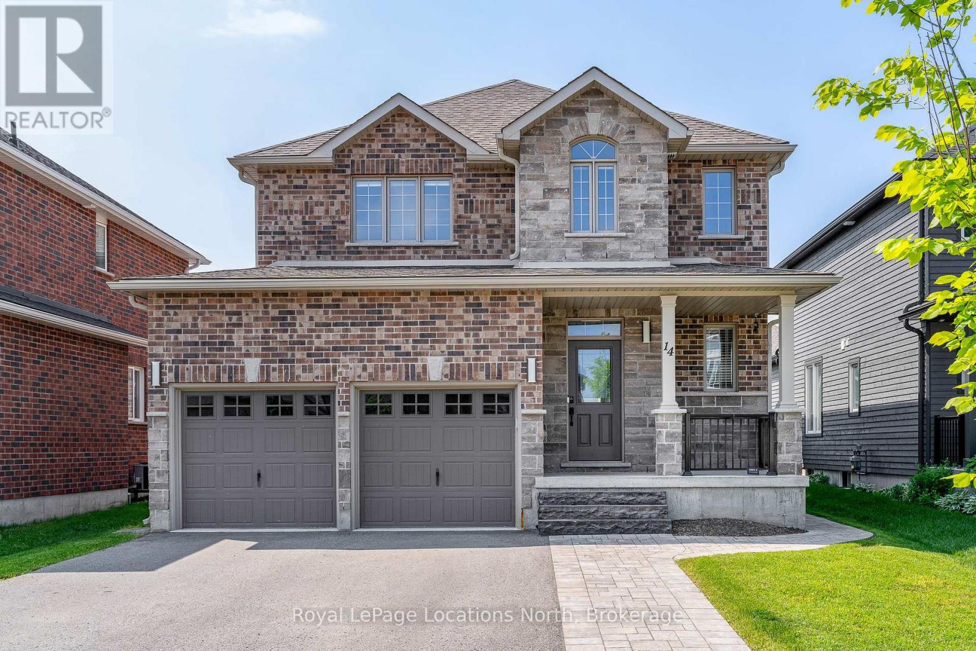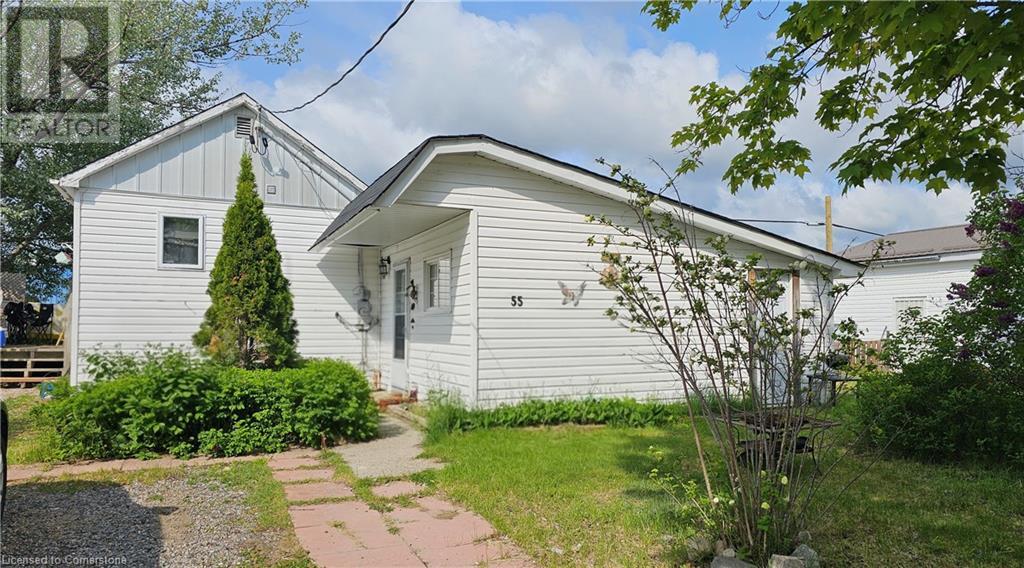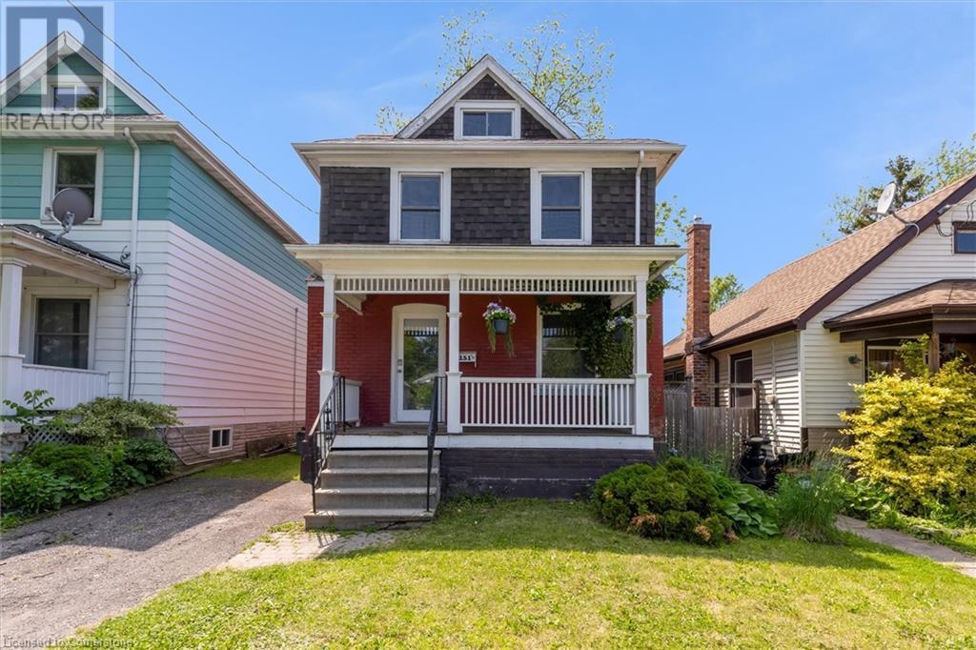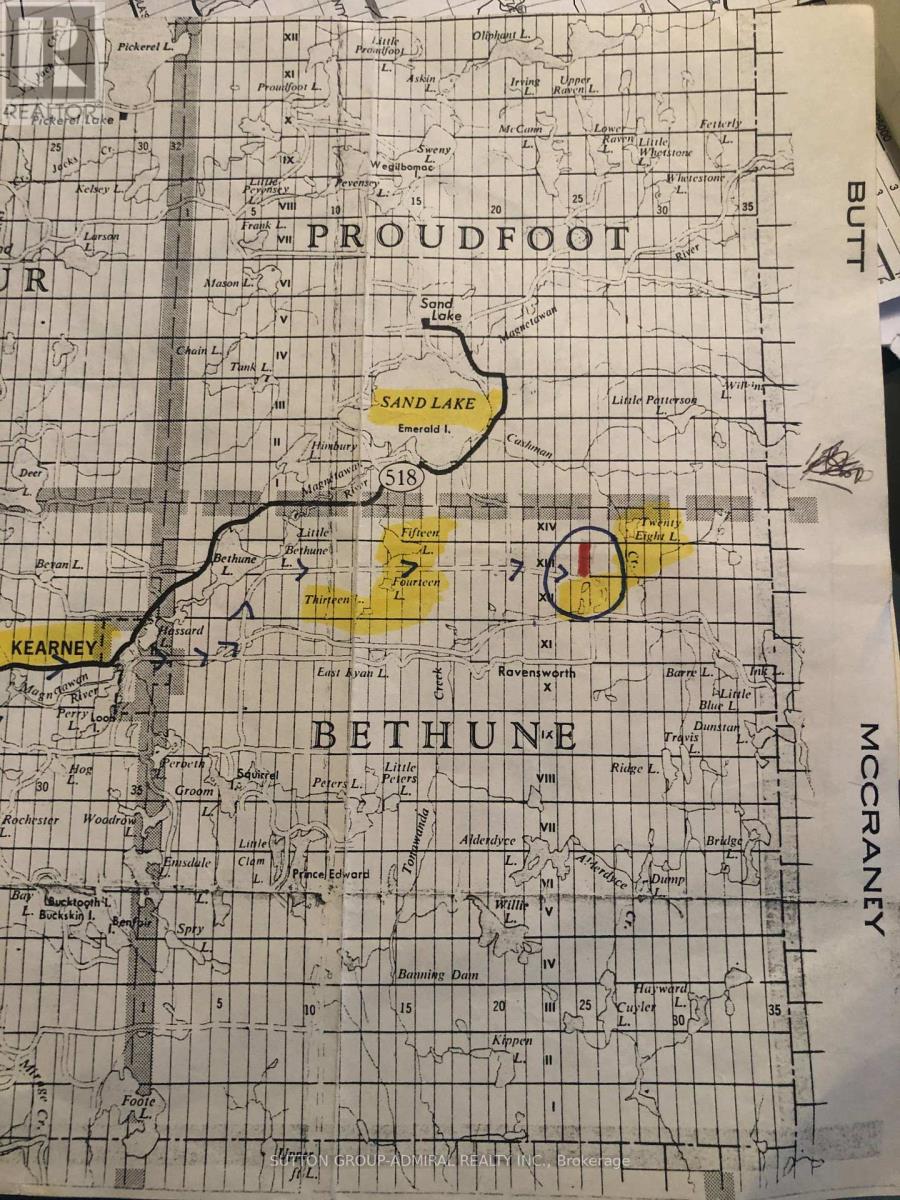503 - 793 Colborne Street E
Brantford, Ontario
Welcome first time buyers/investors/downsizers. This beautiful, bright one bedroom apartment features an open concept kitchen/living/dining room, large balcony with an amazing view. Granite countertops in kitchen, loads of cupboards space, breakfast bar. Hardwood floor in living, dining room and bedroom. In-suit laundry for your convenience. Public transportation, parks, trails, easy access to HWY 403. Building features 2 elevators, party room, exercise room. Newly renovated garage. (id:59911)
Right At Home Realty
57 Beechwood Avenue
Hamilton, Ontario
This beautifully renovated 3-bedroom backsplit was professionally restored in 2025 after fire damage to the rear of the home, with all work completed through insurance. The result is a like-new property with modern finishes and peace of mind. Step inside to find new vinyl plank flooring throughout most of the home and a modern, redesigned kitchen featuring brand-new cabinetry, a stylish backsplash, and a new dishwasher (2025). The back of the home showcases a new rear window and door (2025), a newly built fence, and a freshly painted exterior adding both privacy and curb appeal. Major system updates include a brand-new roof (2025), furnace and AC (2025), plus new attic insulation for improved efficiency. With two convenient parking spots and all major components recently replaced, this turnkey property is ready to welcome its next chapter. (id:59911)
Keller Williams Complete Realty
170 Newlands Avenue
Hamilton, Ontario
MOVE-IN READY! This charming, low-maintenance detached bungalow is nestled in one of Hamilton's most desirable neighborhoods. Enjoy convenient access to shopping, transit, schools, and essential amenities. Commuters will appreciate the quick and easy access to the Red Hill Expressway. Relax on the inviting covered front porch or unwind on the private backyard deck. Step inside to discover a surprisingly spacious main floor with soaring vaulted ceilings, creating a bright and airy feel. The thoughtfully designed layout includes two bedrooms, a full bathroom, and an open-concept living and dining area. The beautifully updated kitchen features sleek quartz countertops, adding a touch of modern elegance. Best of all, its completely carpet-free! The fully finished basement expands your living space with a large rec room, a third bedroom, a half bath, and a separate laundry room. Outside, the backyard is designed for minimal upkeep, while the private oversized driveway accommodates one to two vehicles. And there's more! This home includes a fully insulated workshop/shed with hydro - an ideal space for mechanics, motorbike storage, or additional storage needs. Don't miss out on this incredible opportunity! RSA. (id:59911)
RE/MAX Escarpment Realty Inc.
286 Sixth Street
Collingwood, Ontario
Welcome to this beautifully maintained 3+1 bedroom, 2 full bath brick side-split, ideally situated on a generous 66 x 165 ft full town lot. With a fenced backyard that's perfect for both green thumbs and hosts alike, this home offers a lifestyle of comfort, charm, and convenience.Step outside to your private oasis featuring a covered spacious deck with built-in bar and outdoor kitchen, ideal for summer entertaining alongside a greenhouse and a flourishing vegetable garden. Whether you're relaxing in the serenity of the green space, watching the kids play in the vast yard, or harvesting your own produce, the backyard is a true retreat. Inside, thoughtful upgrades create a move-in ready home: updated bathrooms and kitchen, new lower-level flooring and carpet upstairs, and modernized electrical. Major systems have also been addressed, including roof (2018), on-demand hot water (owned), and new windows (2020) throughout (excluding the front bay and rear patio doors). The bright and tidy lower level family room with gas fireplace and oversized windows provides a cozy spot to unwind. There is a 3-piece bath and a bonus room which could be used as an office, extra sleeping area or indoor gym on this level as well. You'll find plenty of storage space in the unfinished but clean-as-a-whistle basement area with good ceiling height. Located within walking distance of Collingwood's vibrant downtown shops and restaurants, and just minutes from trails, ski hills, golf courses, and the shores of Georgian Bay, this home offers the perfect blend of nature, lifestyle, and community. (id:59911)
Royal LePage Locations North
14 Gilpin Crescent
Collingwood, Ontario
Stunning Family Home with Legal Basement Apartment in Mountaincroft - Welcome to this beautifully renovated two-storey brick home, perfectly situated on a desirable crescent in Collingwood's sought-after Mountaincroft community. Thoughtfully designed and extensively updated, this home blends timeless elegance with modern functionality perfect for todays family lifestyle. Step inside and be greeted by custom feature walls and refined millwork that add warmth and character throughout. The open-concept main floor offers a welcoming flow, highlighted by engineered hardwood flooring and a cozy gas fireplace, ideal for relaxing on chilly evenings. The updated kitchen, complete with stainless steel appliances, a spacious island and a large dining area easily accommodates family and friends. A stylish two-piece powder room and main-floor laundry add to the everyday convenience. Step outside to a fully fenced backyard with a lovely deck, perfect for entertaining. The yard is thoughtfully roughed-in for a hot tub, with electrical already in place. Upstairs, retreat to the primary suite featuring a spa-inspired ensuite with soaker tub, glass shower, and an oversized walk-in closet that offers the flexibility to convert into a fourth bedroom. Two additional bedrooms share a beautifully appointed 4-piece bath, offering comfort and privacy for family or guests. The attached two-car garage with inside entry provides ample storage. A standout feature of this home is the fully legal basement apartment, complete with private entrance, 1 bedroom, 1 bathroom and full kitchen ideal for extended family, guests, or generating rental income. Set in a welcoming, family-friendly neighbourhood, this home offers the perfect balance of style, space, and functionality. Whether you're looking for a move-in ready residence with income potential or a multi-generational living solution, this Mountaincroft gem is a must-see. (id:59911)
Royal LePage Locations North
55 Poupore Street
Gogama, Ontario
First time investors? Look no further! This cash flow positive duplex has great tenants already in place. Gogama is an unorganized township so taxes are low, utilities are affordable and the area is set to do well with a new gold mine that just opened in the area. One side vacant July 1st, other unit pays $900 inclusive per month. Dip your toe in the real estate investing pool today! (id:59911)
RE/MAX Escarpment Realty Inc.
251 1/2 Lake Street
St. Catharines, Ontario
Charming, Spacious & Move-In Ready! If you're searching for a clean and spacious character home, your search ends here! A cozy front porch offers the perfect spot to relax and welcomes guests with charm. Step inside to a generous foyer that immediately makes you feel at home. The open-concept main floor allows for flexible furniture arrangements and is ideal for both everyday living and entertaining. Convenient and discreet access to the basement and backyard adds to the thoughtful layout. Upstairs, you'll find well-proportioned bedrooms and a smartly designed bathroom, providing comfort and functionality for the whole family. With many updates already completed, all that's left is to add your personal touch. Don't miss the opportunity to make 251 1/2 Lake Street your own! (id:59911)
RE/MAX Escarpment Realty Inc.
635138 Highway 10
Mono, Ontario
Paradise Awaits you......Modern finish, picturesque streams and ponds, in-law suite, full gym and a private primary suite all on 49.25 Acres * This Custom built 5+1 bedroom home sits on your own park like property. Custom Built Home built in 2021 w/Tarion new home Warranty. Drive down a long winding drive to home which is set back from the road for ultimate privacy. Over 5800 sq ft of living space perfect for a large family. Main floor features vaulted ceiling in kitchen and Great room, 4 bedrooms and laundry. Massive Custom Kitchen with banquette island, 48" gas range and 48" Refrigerator, beverage fridge and built in pantry. Hardwood Floors and Wood Trim Thru-out, Each bedroom has a walk in closet and ensuite bath. Second floor master suite with vaulted ceilings with access to a large patio. Home equipped with GENERAC generator and EV charger. New underground 400 AMP electrical service to property, 200 amp to home, 200 amp remaining for potential Outdoor building (drawings previously approved by NVCA)Client Remarks **EXTRAS** Premium JennAir Appliances : 48 inch Fridge, 48 inch Range Stove, 48 inch Exhaust fan, built in Microwave oven, beverage fridge, Basement Fridge, Stove & built in Microwave/exhaust fan, 3 washers, 3 dryers, Generac generator, EV charger (id:59911)
Right At Home Realty
93 Sandy Coast Crescent
Wasaga Beach, Ontario
Luxury Freehold Townhome nestled in the desirable community of Stonebridge by the Bay. This stunning property boasts 3 bedrooms & 3 baths, providing ample space for comfortable living. This home has impeccable landscaping adorned with easy-care perennials that enhance the property's curb appeal. The exterior is a testament to elegance, featuring custom stonework, a convenient sprinkler system. Step inside to discover a world of luxury. Total turn-key as a cottage or home. Entertainers dream, with large dining area and Butler's Pantry which has wall to wall cabinets, quartz counter tops and it can act as a second kitchen. Main floor laundry. . The foyer and washrooms feature upgraded porcelain tile. The main and second levels are adorned with upgraded hickory hardwood flooring, a testament to both style and durability. Upgraded high-end lighting fixtures add a touch of elegance and ambiance. The main floor bath presents a tranquil retreat with a soaker tub and glass partition, creating an oasis of relaxation. California shutters and roll blinds, allow you to control natural light. The heart of the home lies in the beautiful white kitchen, complete with a neutral backsplash that seamlessly blends into the open concept dining and living area, perfect for entertaining guests or enjoying quality family time. The second-floor bedrooms have custom walk-in closets, providing both organization and a touch of luxury. Downstairs, the professionally built basement is a haven of comfort with its large windows that flood the space with natural light. A generously sized washroom, bedroom, and luxury vinyl flooring complete this lower-level retreat. Common Elements included shared use of outdoor pool, Zen garden, and a Waterfront Beach Club. Its an active and caring community with 2kms of walking trails. Lots of social activities and special events. (id:59911)
Royal LePage Locations North
1815 Peninsula Point Road
Severn, Ontario
Welcome to 1815 Peninsula Point Road! Experience the epitome of waterfront living in this lovely home. Imagine starting your day with a serene lakeside view, sipping your morning coffee on the deck. Later, take a refreshing swim in the outdoor pool or enjoy leisurely boat rides along the Severn River. Gather around the firepit for cozy evenings with family and friends. This home boasts over 2400 sqft of living space, featuring recent upgrades such as a brand-new kitchen and fresh paint throughout. The main level showcases a charming wood-burning fireplace and abundant natural light streaming in through the windows. Step out onto the deck from the main living area and soak in the breathtaking waterfront vistas. The newly renovated kitchen is a chef's delight, offering ample space and modern stainless steel appliances. A spacious principal bedroom with an ensuite bath and a separate dining room complete the main floor layout, providing comfort and functionality. Descend to the lower level walkout, where you'll find a cozy family room with another fireplace, perfect for relaxing evenings. This level also offers convenient access to the pool and riverfront, making it ideal for entertaining guests. Additionally, two more bedrooms and a bathroom provide plenty of space for family or visitors. The attached double garage features a marine railway for easy boat storage and access. Located close to shopping, golf courses, and a casino, this property offers convenience and luxury in equal measure. Embrace the beauty of all four seasons with nearby snowmobiling and skiing in the winter, and a plethora of water activities to enjoy during the summer months. Whether you're seeking a year-round residence or a weekend retreat, this home offers unparalleled opportunities for relaxation and recreation. Don't miss out on the chance to make this waterfront oasis your own. Schedule a showing today and discover all that 1815 Peninsula Point Road has to offer! (id:59911)
Royal LePage Lakes Of Muskoka Realty
Con 13 Part Lot 25
Kearney, Ontario
Unspoiled 34 Acre Wooded Retreat Approximately Midway Between Kearney And The Algonquin Park Boat Launch Entrance, East On Rain Lake Road From Village Of Kearney To Ravensworth, Approximately 1/2 Mile North Of Ravensworth. **EXTRAS** Tree And Wildlife Lovers Paradise. (id:59911)
Sutton Group-Admiral Realty Inc.
1911 - 4185 Shipp Drive
Mississauga, Ontario
Elegant & Spacious 2 bedroom 2 full bathroom condo located in the heart of Mississauga. Well-maintained unit features open concept living, large kitchen with s/s appliances and breakfast bar overlooking the dining room, laminate flooring throughout with floor-to-ceiling windows. Unobstructed south views providing tons of natural light. Conveniently located right off Hwy 403 and walking distance to Square One, GO Transit, Schools, Sheridan College, Grocery Stores, and more! Building amenities include Gym, Indoor Pool, Party Room, and Sauna. 1 UndergroundParking & 1Ensuite Locker included. (id:59911)
Century 21 King's Quay Real Estate Inc.
