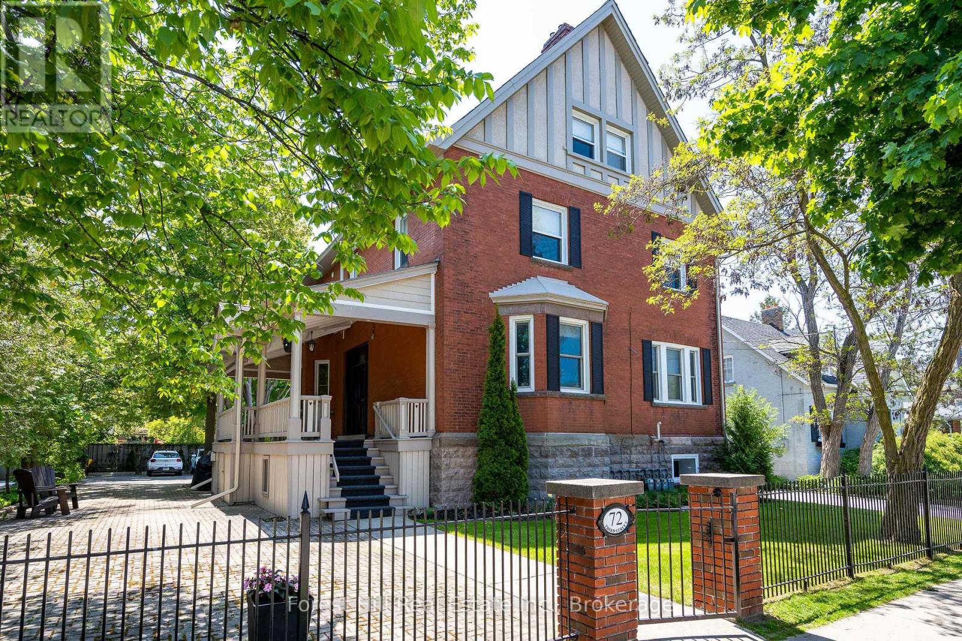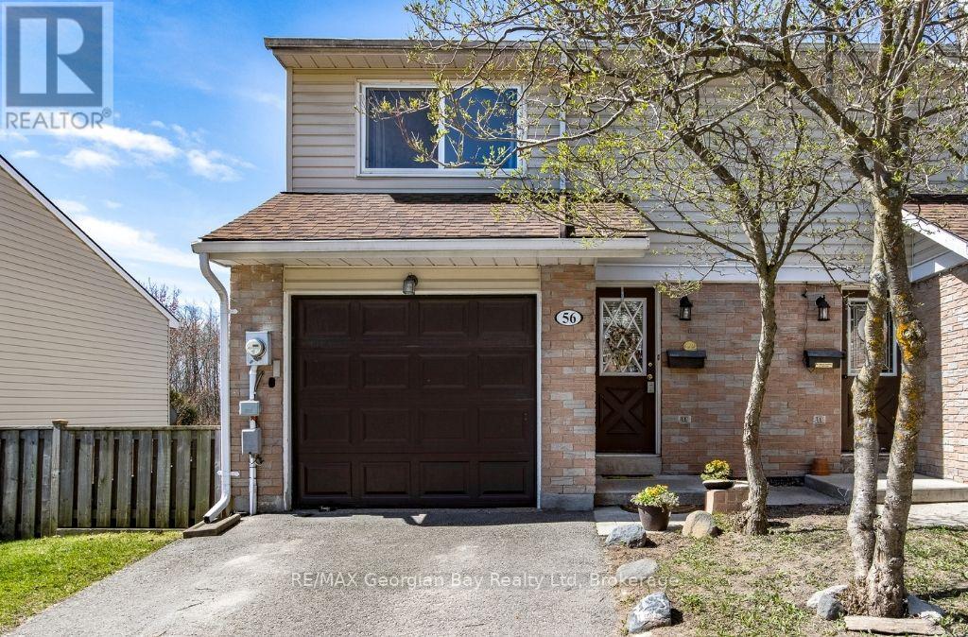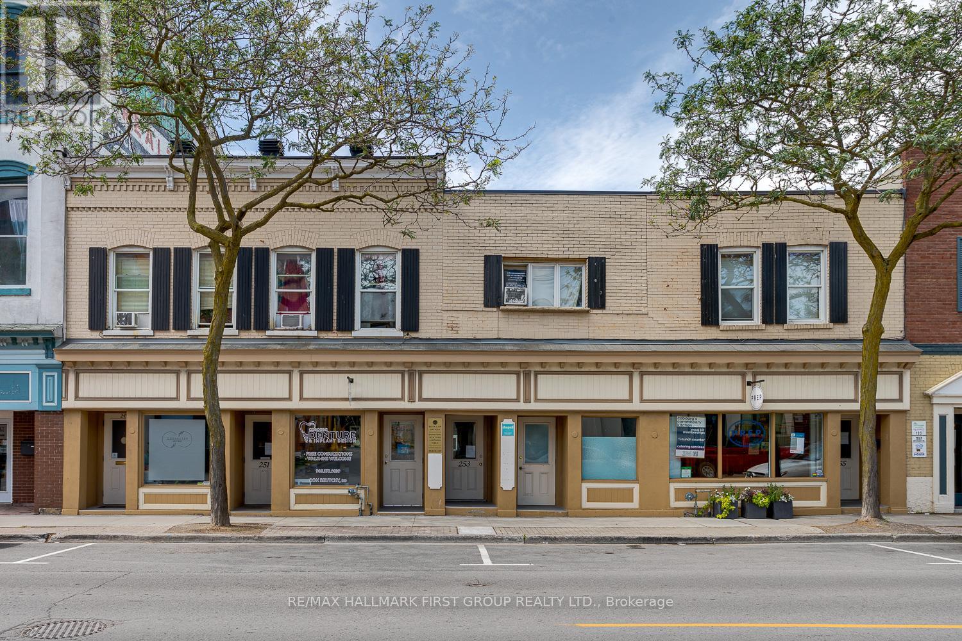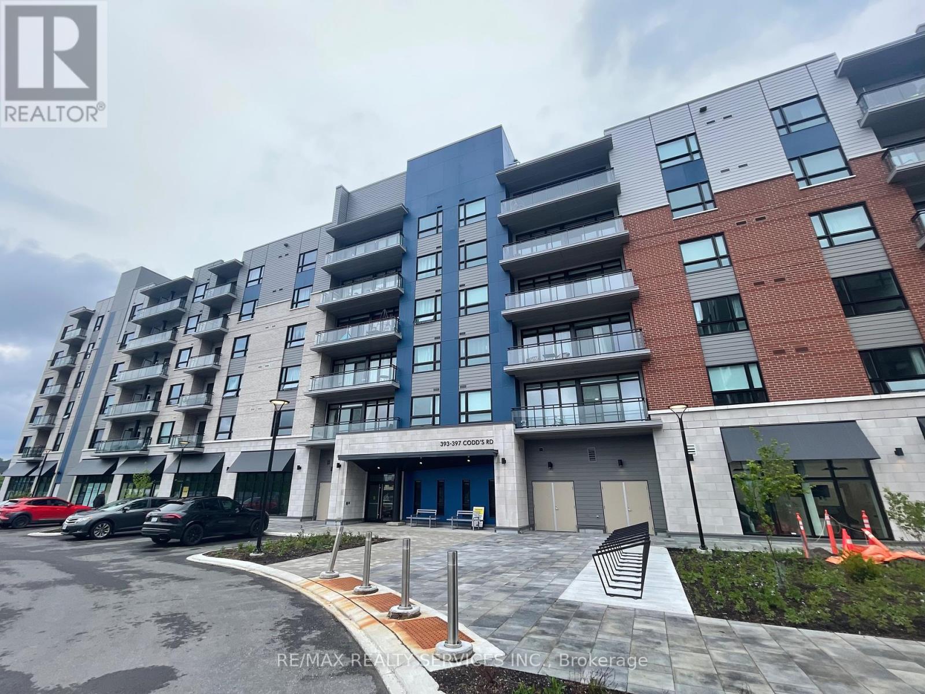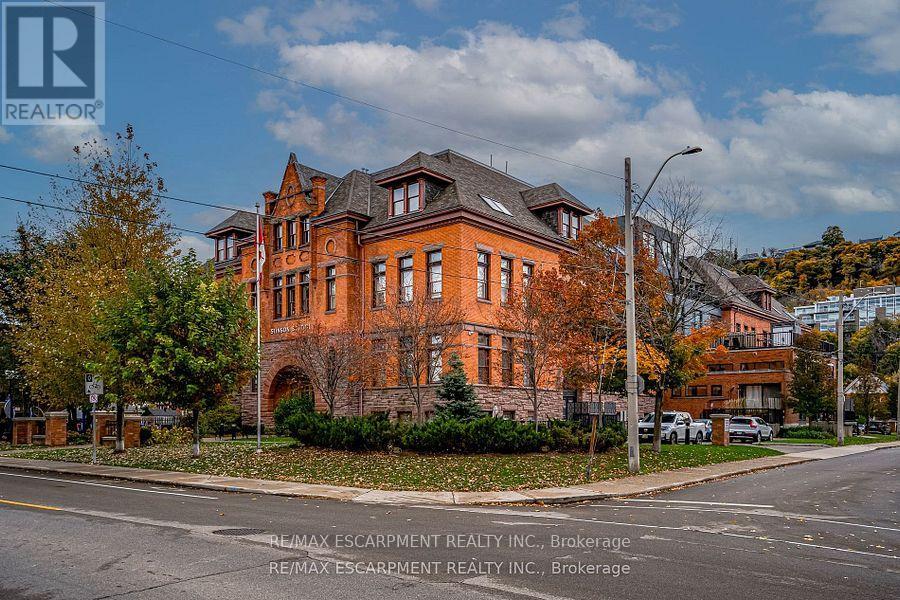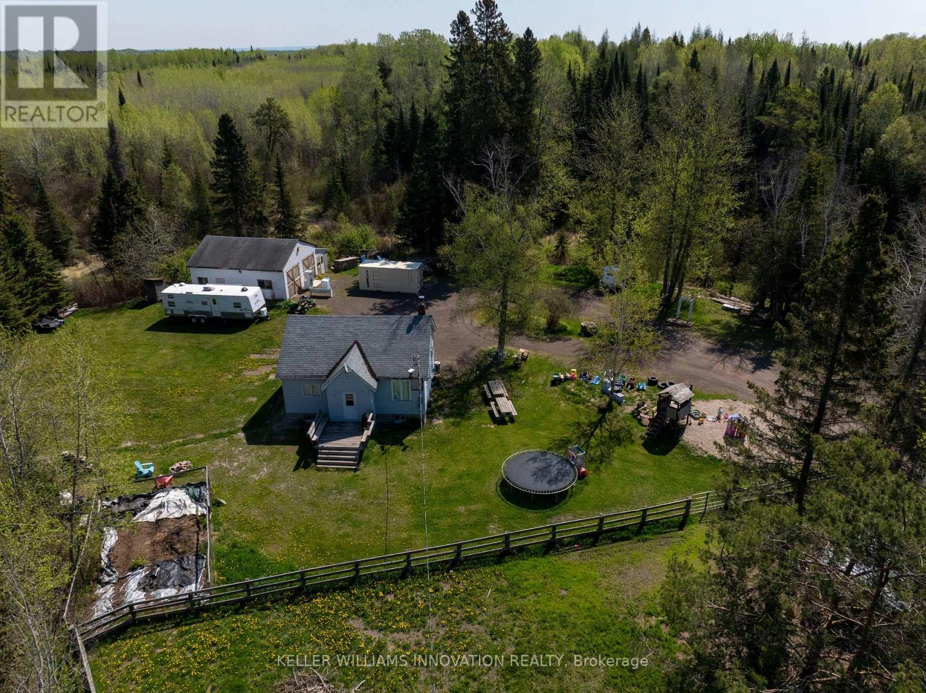1 - 72 Third Street
Collingwood, Ontario
This beautiful main floor 1 bedroom 1 bathroom corner suite offers the perfect blend of modern comfort and timeless style. Spanning approximately 800 sqft, this thoughtfully updated unit has been transformed into a contemporary retreat with exceptional attention to detail and quality finishes throughout. Step inside to discover a bright, open living space with 9-foot ceilings, wide plank flooring and an abundance of natural light pouring in. The spacious living room features a cozy natural gas fireplace ideal for relaxing evenings at home. The updated kitchen is a showstopper, boasting Quartz countertops, sleek SS appliances, and ample storage space. A generously sized 3pc bathroom and convenient in-suite washer and dryer add to the home's everyday ease. Outside, the property has undergone a full exterior transformation, enhancing its curb appeal with a refined, sophisticated look. Dedicated parking and guest parking are included for your convenience, and utilities are separately metered.Situated in the vibrant core of downtown Collingwood, youre just steps away from shops, restaurants, and all local amenities. Plus, with Blue Mountain, scenic trails, and Georgian Bay close by, adventure and recreation are always within reach! Parking & Guest parking is included. Utilities (separately metered) are in addition to rent. (id:59911)
Forest Hill Real Estate Inc.
56 - 778 William Street
Midland, Ontario
Fully-finished and move-in ready, this 3-bed, 2 bath townhome has endless rooftop views from your main spaces and is neutrally painted throughout to use as a backdrop for your personal decor. You also have inside-entry to your garage, a walkout to your deck from your lower-level family room, forced air gas furnace and plenty of storage. This affordable family home is walking distance to schools and centrally located for shopping and restaurants. Close to beautiful Little Lake Park with playgrounds, ball diamond, dog run, theatre area for summertime music, festivals and, of course, the lake - for outdoor fun all year around. Be near marinas, the rec centre, YMCA, the library, curling club, the hospital, golf courses and all the other amenities our wonderful shoreline community has to offer you, including the waterfront trail for miles of hiking, running, biking - you choose! Commuting distance to Barrie, Wasaga Beach & Orillia. Homeowner uses Rogers for internet. Gas - $88. Electricity - $58.82 (utilities averaged per month). Why rent when you can buy? Call today to arrange a visit. (id:59911)
RE/MAX Georgian Bay Realty Ltd
315 Birmingham Street E
Mount Forest, Ontario
Discover the comfort and charm of this well-maintained 3+2 bedroom, 2-bath brick bungalow, ideally located in the desirable community of Mount Forest—just minutes from downtown, schools, parks, and the hospital. Set on a generous lot, this home offers both curb appeal and functionality, featuring a fully replaced asphalt driveway (2023), seamless eavestroughs, and a welcoming front entry with an updated door (2019). Step into a bright and inviting main floor where natural light flows through updated windows (2017) and modern flooring (2019). The spacious living and dining areas lead to a timeless kitchen with solid wood cabinetry, a subway tile backsplash, and plenty of storage. Three well-sized bedrooms and a stylishly renovated 4-piece bath (2019) with a glass shower and contemporary tile complete the main level, along with the convenience of main floor laundry. The fully finished lower level extends your living space with two additional bedrooms—perfect for guests, a home office, or hobbies—a cozy rec room with gas stove, a second laundry area, and ample storage. Step outside to enjoy your private backyard retreat, complete with a 12' x 12' gazebo (with netting, curtains, and solar lighting), and a low-maintenance concrete patio for effortless outdoor living. Additional Highlights: 200 AMP electrical panel Ductless A/C and heat pump system New garage man door (2019) with interior and exterior access Water softener (approx. 5 years old) Move-in ready and thoughtfully updated, this bungalow offers the perfect blend of modern comfort, outdoor enjoyment, and small-town charm. (id:59911)
RE/MAX Icon Realty
992 Montclair Avenue
Hamilton, Ontario
Fully tenanted triplex in desirable Delta area close to King and Ottawa and Gage Park. Well maintained rental property looking for an new owner. The whole home was recently renovated . Basement waterproofing, new flooring, Shingles 2015, All new HVAC, updated kitchen and bathroom in 2 units. Upper unit is 1 bed and 1 bath with a kitchen and living area. Brand new outdoor staircase for access. Main floor unit is 3 bedrooms 1 bathroom kitchen and living area. d. Basement unit has a common shared coin op laundry and a 1 bedroom 1 bathroom kitchen living area. All tenants are hoping to stay on and are in good standing. Truly turn key investment opportunity with low over head costs. Double wide driveway for parking. garage and outdoor shed for storage. Great family location on transit routes and walkable to gage park. Message me for more details. Opportunity is waiting. Pls allow 24 hours notice for tenants privacy (id:59911)
Sutton Group Quantum Realty Inc.
308 - 467 Charlton Avenue E
Hamilton, Ontario
Experience boutique condo living at its finest in this two-bedroom, two-bathroom corner unit in the desirable Vista Condos. Rarely offered at this address, this unit comes with two surface level parking spaces and one locker! Wake up to stunning views of the sunrise and sunset with backdrops of the Skyway Bridge and the Escarpment. The unit features modern finishes throughout including a beautiful kitchen with light wood cabinetry, quartz countertops and stainless-steel appliances. For your convenience, this unit is carpet-free with wood laminate throughout. The primary bedroom is spacious with lots of natural light from the oversized window and features a four-piece ensuite complete with white subway tile and quartz countertops. The second bedroom has plenty of space with beautiful views. Enjoy a cup of coffee or glass of wine with company on your oversized balcony while soaking in the views. This building is located near all major amenities and highway access. Building amenities include 130-foot-wide communal terrace equipped with BBQs and patio seating, exercise and party rooms, as well as a building security system. In unit upgrades include pot lights, upgraded shower tiling in both bathrooms, flooring and soft-close drawers and cabinetry. RSA. (id:59911)
RE/MAX Escarpment Realty Inc.
770 Barton Street E
Hamilton, Ontario
ncredible Investment Opportunity in this recently renovated income property currently used as a 15 Room Fully Occupied rental. 3 Kitchens, 3 Bathrooms, 3 Laundry Facilities. Incredible Cap Rate & Flexible Close; NET over $75,000 Annually. Zoned C2;Mixed us for both Commercial & Residential so can be converted easily back into a full store front; Easily able to have variance done for C5 as it is surrounded by C5 properties. Confirmed can build UP & OUT. Set up to quickly switch to large triplex if desired with no renovations needed. Presently fully occupied with rents paid in full. Property well maintained and large parking areas on side of building & in rear. Recent renovations include: New Furnace last month, new ceramic tiling, new drywall, new kitchen, new washroom, new flooring, Basement renovated ! Quick close available. (2 A/C Units on Central Air & Furnace Owned) (id:59911)
Revel Realty Inc.
249-255 Division Street
Cobourg, Ontario
Investment property in Downtown Cobourg. 7 Apartments, 9-12 commercial units (adaptive layout) 19 parking spaces. This property has incredible potential for for the commercial investor, located in the growing business sector of downtown Cobourg. Plenty of thriving retail, office and commercial businesses continue to seek space. Highly demanded residential spaces offer a balance of incomes. This building has adaptive layout allowing business to expand within their existing space if needed. Single offices, multi office + reception spaces, storefront retail facing Division St, basement storage and laundry, back private parking lot adjacent to the town lot gives so many options for successful businesses to operate. **EXTRAS** Updates - roof (flat sections, 2015, 2019), decks (2021), locking systems 2024, painting (common corridors), apartments (3 updated during tenant turnover 2019, 2021, 2024) (id:59911)
RE/MAX Hallmark First Group Realty Ltd.
102 Kennedy Avenue
Hamilton, Ontario
Meticulously maintained 2+1 bedroom, 2 full bath bungalow set on a gorgeous 75'x200' lot in a sought after area where city meets country!! Quiet cul-de-sac location. Large living room with separate dining room and updated eat in oak kitchen with breakfast bar, tons of cupboards and lovely granite counter tops. Large primary bedroom with two separate closets - one is a walk in closet (used to be a 3 bedroom home) and updated main bath with jacuzzi tub and granite counters. The lower level is completely finished and set up for inlaw potential with separate entrance. There is a large family room with gas fireplace, second kitchen, separate large bedroom, updated bath and tons of storage, including a huge cantina. Covered back porch overlooks private park like backyard, with separate sitting area off of dining room - great for morning coffee! Four security cameras and monitor included. City water / sewers. Hobbyist's dream garage - oversized double with gas heater, separate hydro, tons of storage and garage door opener. Large shed behind garage. Driveway parking for 6+ cars. Almost 2400 square feet of finished living space (1220 above grade and finished lower level). Pride of ownership evident throughout. Close to schools, shopping, public transit with easy highway access. Room sizes approximate. (id:59911)
RE/MAX Escarpment Realty Inc.
313 - 397 Codds Road
Ottawa, Ontario
Experience modern living in this thoughtfully designed 2-bedroom, 2-bathroom west-facing condo at 360 Condos by Mattamy, nestled in the vibrant Wateridge Village community. The open concept interior boasts a stylish white kitchen with stainless steel appliances & luxury vinyl flooring. The primary bedroom features a walk-in closet and a 4pc ensuite, while the second bedroom is spacious and versatile. Enjoy the warmth of natural light throughout the day and unwind on your private west-facing balcony, perfect for evening sunsets. Additional conveniences include in-unit laundry & underground heated parking. Building amenities include party room, green space, playground & BBQ area. Located just minutes from downtown Ottawa, this condo offers easy access to parks, trails, shopping, and public transit, making it an ideal choice for first-time homebuyers or investors seeking a blend of comfort and convenience . (id:59911)
RE/MAX Realty Services Inc.
104 - 200 Stinson Street
Hamilton, Ontario
Step into the charm and character of the iconic Stinson Lofts, where heritage architecture meets modern sophistication. This rare main-floor corner unit showcases an airy open-concept layout accented by rich hardwood floors and stunning exposed brick-retaining the timeless character of the former Stinson School. The bright and stylish kitchen features a quartz breakfast bar and stainless steel appliances, including a fridge, stove, dishwasher, microwave range hood, and convenient in-suite laundry with a stackable washer and dryer. The spacious living and dining area flows effortlessly onto a private patio-ideal for entertaining or enjoying a quiet moment outdoors. Just steps away, a community playground adds a family-friendly touch, all nestled against the scenic beauty of the Niagara Escarpment. The primary bedroom offers dual closets and a sleek three-piece ensuite, while a second versatile suite-accessible through French doors off the kitchen-boasts its own hallway (perfect as a home office), full three-piece bathroom, and a large bedroom with custom built-in bookshelves. Believed to have once been the kindergarten classrooms of the historic 1894 school, this unique unit masterfully blends heritage charm with the comforts of contemporary living. (id:59911)
RE/MAX Escarpment Realty Inc.
611 Road 5 S
Shuniah, Ontario
A Storybook Equestrian Dream on 160 Acres..Welcome to a place where time slows and nature speaks..a pastoral paradise nestled on 160 acres of forest, meadow, and sky. Once an old logging route, this rare equestrian homestead now unfolds into a haven of riding trails, open fields, and the soft trickle of a creek that winds its way from Darcy Lake beneath a canopy of poplar trees. From the southeast corner, glimpse Lake Superior a quiet reminder that youre part of something vast and beautiful.Here, up to 23 horses have roamed freely among six fenced pens, with three generous run-in shelters and plenty of space to graze, explore, and breathe. Groomed trails invite peaceful rides or tranquil hikes year-round.The home itself is warm, rustic, and updated with an open-concept kitchen, pantry, exposed beams, and barn door accents that nod to its country roots. A 3-piece bath and finished lower level with an additional bedroom make it perfect for families, guests, or peaceful solitude.Outside, a charming chicken coop, large garden, childrens playhouse, and firepit complete the lifestyle. The school bus stops at the driveway, with McKenzie Public School just 20 minutes away and local community centres within 10.With 2,700 feet of road frontage and potential for multiple lot severances, this isnt just a home its a homestead opportunity. Just 6 km off the newly expanded Hwy 11/17 and minutes to Pearl Bays boat launch, youre close to adventure yet a world away from noise.Whether you dream of raising animals, living off the land, or simply breathing deeper with each season, this one-of-a-kind farm is ready to welcome you (id:59911)
Keller Williams Innovation Realty
139 Amycroft Drive
Lakeshore, Ontario
SUCH A PLEASURE TO INTRODUCE THISLOVINGLY MAINTAINED OVERSIZED ALLBRICK RAISED RANCH COMPLETELYFINISHED FROM TOP TO BOTTOM ANDWAITING FOR A NEW FAMILY TO ENJOY!BRIGHT AND SUNNY FAMILY ROOM WITHLARGE WINDOWS AND GLASS RAILINGS, 3-5BEDROOMS, 3 FULL BATHS, DINING ROOMAND HARDWOOD FLOORING THRU OUT. VERYLARGE COVERED PORCH OFF KITCHEN, LWRLVL HAS SEPARATE GRADE ENTRANCE WITH 2 BEDROOMS, 1 FULL BATHROOM, SUITE WITH KITCHEN, LARGE FAMILY ROOM WITH GAS FIREPLACE,FINISHED LAUNDRY ROOM AND LARGECANTINA/FRUIT CELLAR. ALREADY RENTED WITH $1400/MONTH. OTHER FEATURES INCLUDE CALIFORNIA SHUTTERS, 2 CAR GARAGE W/DOUBLE DRIVEWAY & PRIVATE FENCED BACKYARD WITH WROUGHTIRON GATES & CONCRETE PATIO. FABULOUSLOCATION STEPS FROM GREAT AMENITIESAND ALL SHOPPING, TOP-RATED SCHOOLS, PARKS, PRIDE OF OWNERSHIP,DON'T MISS OUT!! (id:59911)
Homelife Silvercity Realty Inc.
