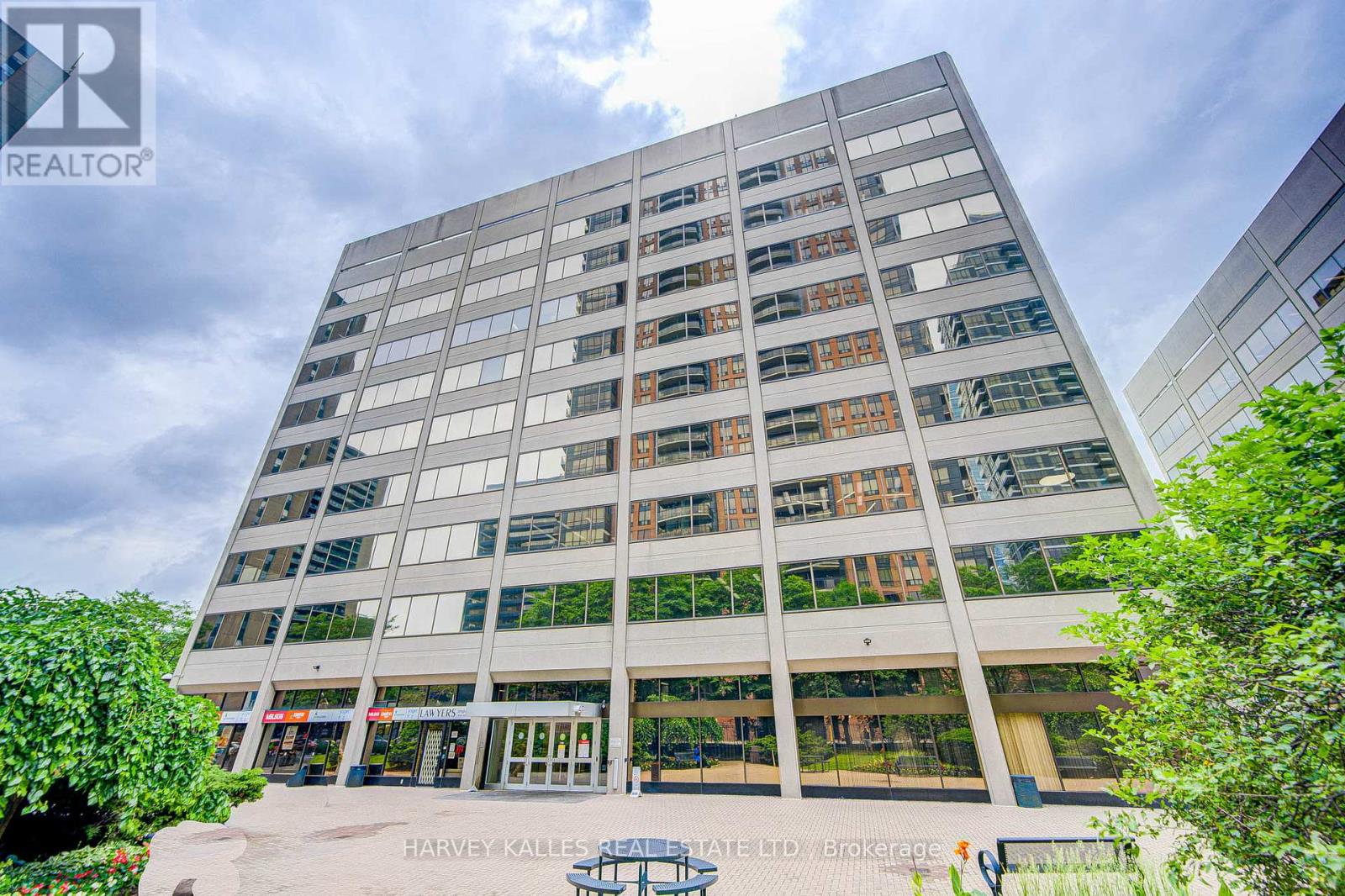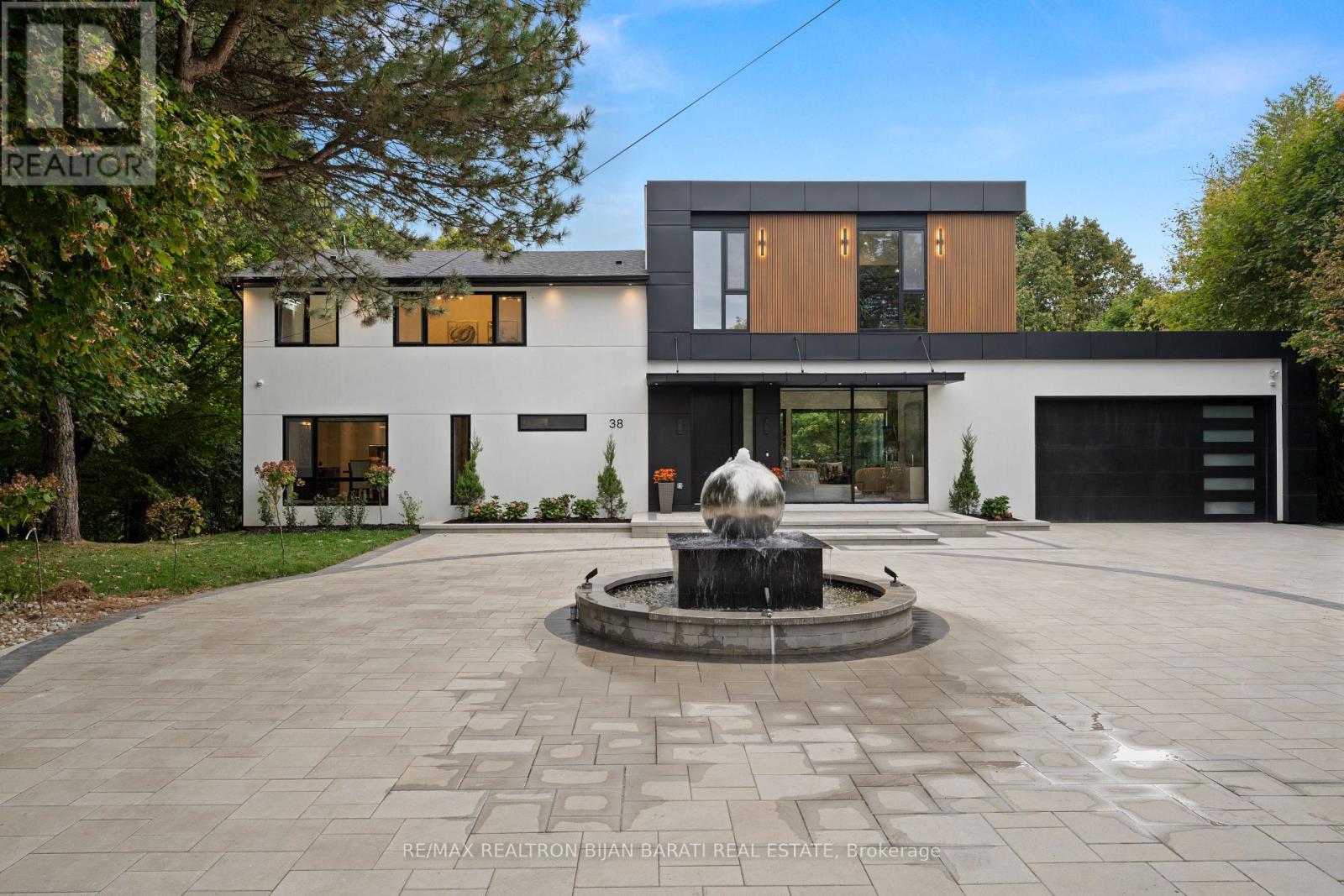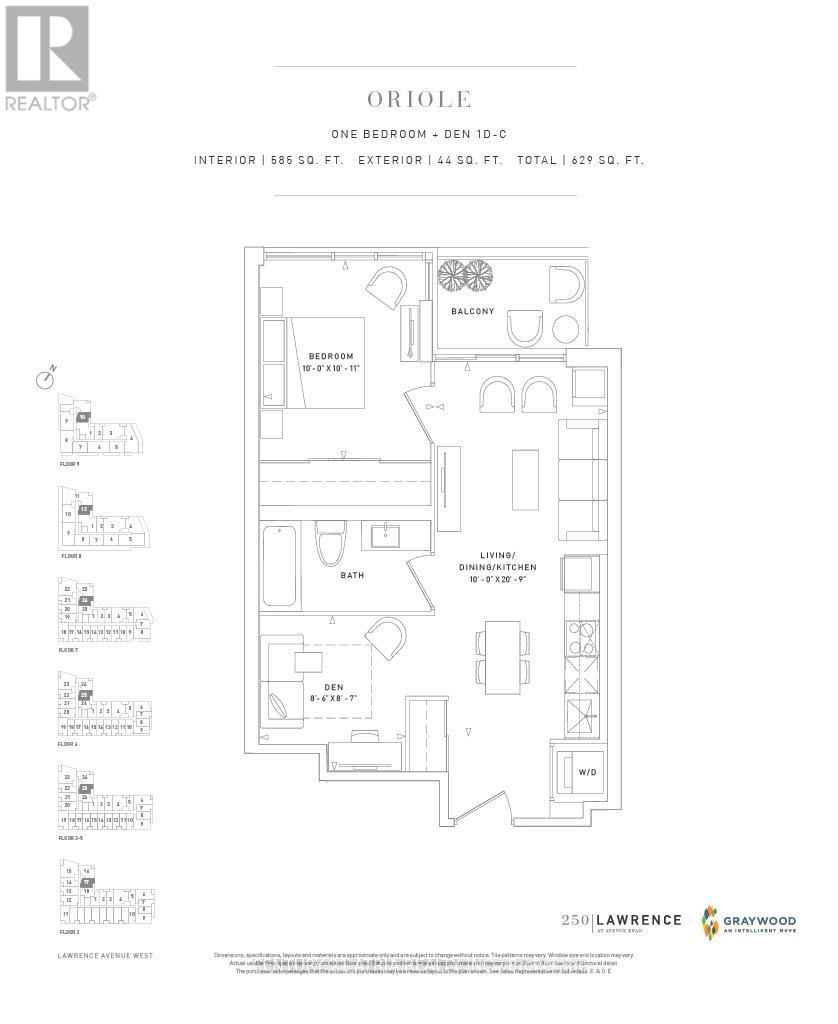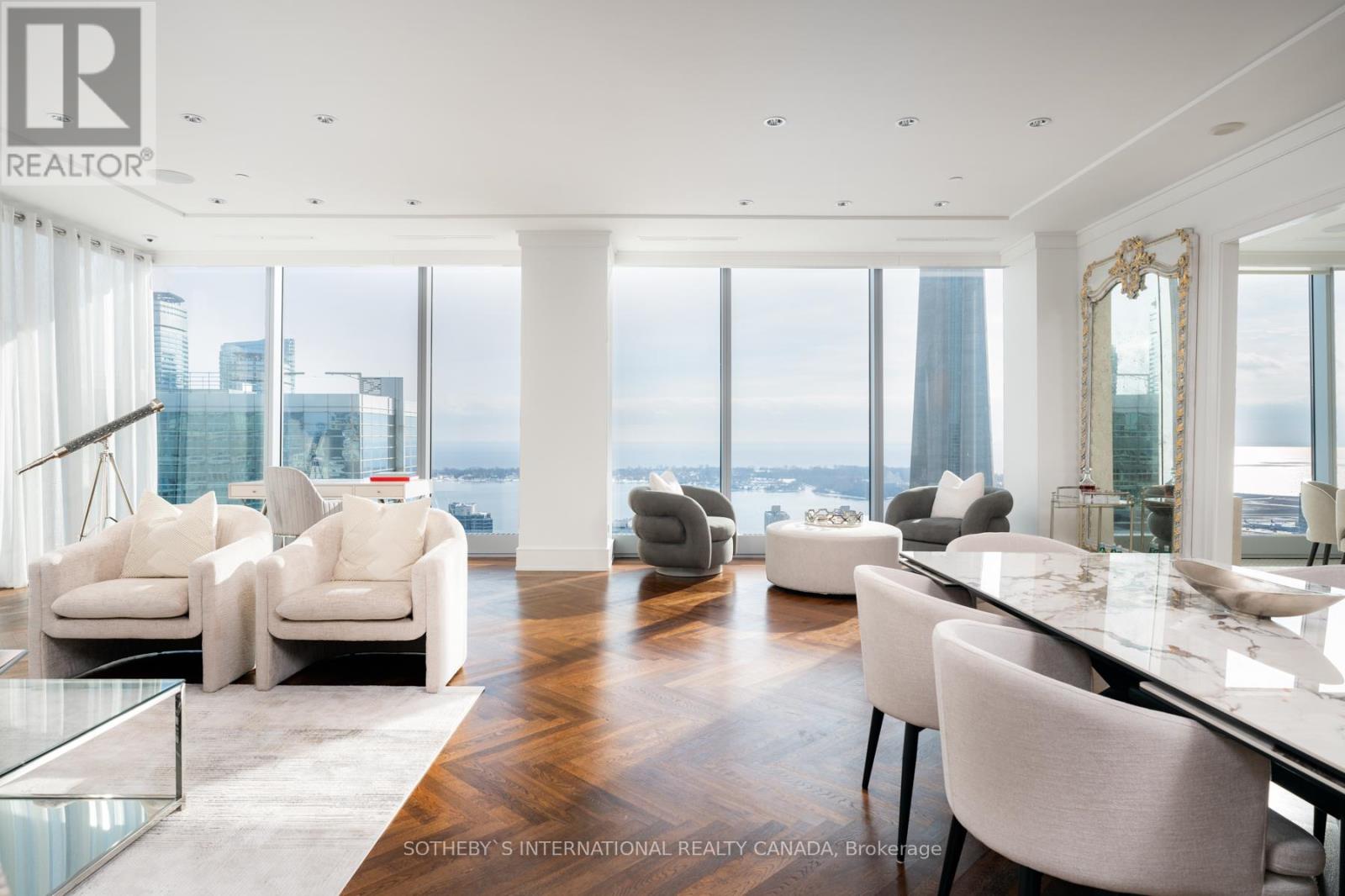471 - 209 Fort York Boulevard
Toronto, Ontario
AMAZING Opportunity and value for an investor or end user! 1 Bedroom 1 bath condo suite in the popular Neptune Building. Featuring Hardwood Flooring With Broadloom In The Bedroom, Granite Countertops With Ceramic Backsplash, Stainless Steel Appliances, And An Open Concept Living/Dining Room With A Walk Out To The Balcony. Overlooking the Bentway skating trail and walking distance to all amenities you can imagine such as the Waterfront, Skydome, Acc, Restaurants, and Entertainment. Year round Activity. **EXTRAS** Short term rentals allowed! Bldg Amenities Include Exercise Room, Swimming Pool, Sauna, Guest suites, Roof Top Garden, Outdoor Jacuzzi, Party Room, Security, Theatre And Much Much More! (id:54662)
RE/MAX All-Stars Realty Inc.
83 Kimbark Boulevard
Toronto, Ontario
Practicality Meets Sophisticated Luxury In This 2023 Custom-Built Home. Located In The Desired Caribou Park/Lawrence Park South Community, The Home Is Approximately 4000sf + 2200sf. Exterior Is Professionally Landscaped, With Lighting, Irrigation System, Heated Driveway, Walkway And Garage. Full Home On Generator. Truly An Icon Of Innovation and Prominence, Incorporating The Finest Building Materials And Interior Finishes. High Ceilings With Impressive Crown Moulding Throughout. Eye-Catching Solarium Design Skylight Dome Inspired By Milan's Galleria Vittorio Emanuele. 4+1 Bedrooms With Private Ensuite & Private Walk-In- Closets. Spacious Primary Bedroom With Separate Makeup Table, Dream Closet With Closed Cabinetry And Heated Floor 5-Piece Ensuite With Water Closet And Dual Vanities. An Entertainers Basement Featuring Spacious Wet Bar, Gym, Media Room, Papro Designed Wine Cellar, 2nd Laundry Room, Plenty Of Storage Space, And An Additional Bedroom With Ensuite And Walk-In-Closet. This Home Is Set To Impress And Surely A Home To Call Yours. Steps away from Avenue Road & Lawrence Avenue, TTC Bus Routes, And Easy Accessibility to Highway 401, This Home Is Situated In The Ideal Location For Multiple Routes To The Downtown Core. It Is Surrounded By Some Of Toronto's Top Restaurants, Shops, And Best-Ranked Private Schools (Havergal College, TFS, Crescent, Crestwood, UCC, Greenwood) And Public Schools (Lawrence Park Collegiate, Glenview Senior PS, John Ross Robertson Junior PS). Stay Connected To Urbanized Living While Enjoying The Beautifully Private And Family-Oriented Neighbourhood. **EXTRAS** Sub-Zero 36 Fridge & Freezer, 30 Undercounter Wine Storage, 48 Wolf Dual Fuel Range, 2 Miele DWs, Miele Microwave, Steam Oven, Warming Drawer, And Coffee Machine. Bsmt S/S DW, 30 Sub-Zero Fridge, 360 Btl Wine Cellar, 2 Washer & Dryer (id:54662)
Royal LePage Real Estate Services Ltd.
5202 - 50 Yorkville Avenue
Toronto, Ontario
Penthouse Grandeur At The City's Most Iconic Address - Four Seasons Private Residences. Exquisitely Custom Designed And Finished By Its Owner. Spanning Over Half The Building's Floor Plate. 12 Foot High Ceilings. Floor-To-Ceiling Windows Overlooking The Captivating Lake Ontario And CN Tower With Breathtaking South, East And North Views. Two Expansive Private Balconies Perfect For Entertaining And Warm Family Lifestyle. Gourmet Eat-In Kitchen With Large Balcony, Lacanache 87" Gas Range, Custom Brass Hood. Onyx Floors. Granite Countertops. Wine Cellar, 3 Gas Fireplaces With Marble Mantels, Soaring And Domed Ceilings With Custom Plaster Embellishment And Crown Moulding. Custom Wall Panelling Throughout. Fabulous And Full Primary Bedroom Suite With Spa Like Ensuite, Steam And His+Her Closets. Walk-In Wine Room. Two Private Elevators. Extensive List Of Custom Luxe Appointments. In Suite Hotel Dining And Services. Steps To Yorkville, The Residence Shops And City Parks. Truly A Rare Find! **EXTRAS** Lacanache 87" Gas Range W/ D/O, Grill,Griddle & Simmer Plate,Paneled Miele Dw, Miele B/I Coffee Maker,Microwave,2Warming Drawers, B/I Miele Steam & Electrical Oven, 2Paneled Miele F/F Drawers, Double Faber Exhaust, Miele W/D, ELF From Italy (id:54662)
RE/MAX Realtron Barry Cohen Homes Inc.
3106 - 295 Adelaide Street W
Toronto, Ontario
Welcome To" The Pinnacle On Adelaide" Located In The Heart Of Entertainment District, Perfect For Both Play And Work. Beautiful 1 Bed + Den Unit. Reno Top To Bottom Approx 644 Sqft + Balcony Appox 50Sqft. Amazing City East View, Great Open Concept Layout, Modern Kitchen W/ S/S Upgraded Apps. Luxury Building W/ Top Notch Amenities And Finishes. Exceptional Building Amenities Include: 24 Hr Concierge, Visitor Parking, Indoor Swimming Pool, Hot Tub, Sauna, Gym, Lounge, Party Room and much more! Steps To Path, Financial District, Shops, Ttc, Theater, T.I.F.F, Restaurants, Rogers Centre. Easy Access to Highways, Streetcar, Subway, With a 5 star hotel like lobby to greet ur visitors, guest suites, visitor parking & Uber/Taxi friendly entrance for unrushed passenger pick-up drop-off And All That Downtown Has To Offer. You Name It! (id:54662)
Real One Realty Inc.
41 Suncrest Drive
Toronto, Ontario
Masterfully Updated Bridle Path Home! On Sprawling Forested Lot Bordering Sunnybrook Park. Nestled Within The Much Sought After Glenorchy Community. Showcases Refined Style & Superior Attention To Detail. One Of The Largest Properties & Most Desirable Locations In The Area. Expansive Principal Spaces Beautifully Appointed W/ Contemporary Finishes. In-Ceiling Speakers Throughout & Dual-Entry Elevator Servicing 4 Levels. Stunning 21-Ft. Foyer W/ Custom Chandelier & Porcelain Floors. Family Room W/ Gas Fireplace & Walk-Out To Extraordinary Backyard Retreat. Gourmet Chef-Inspired Kitchen W/ Custom Cabinetry, Quartz Finishes & Walk-Out To Pool. Formal Living Room W/ Linear Fireplace & Bookmatched Stone Surround. Primary Suite W/ Bespoke Walk-In Closet, Opulent 6-Piece Ensuite W/ SteamCore Spa & Soaking Tub. Second Bedroom W/ Custom Built-Ins & 3-Piece Ensuite. Third Bedroom W/ Built-In Wardrobe & Convenient Access To 4-Piece Bath. Potential For Large Rooftop Patio. Graceful Main Floor Office W/ Porcelain Floors, Beautiful Views & Access To 4-Piece Bathroom. Lower Level Boasts Rough-In For Second Kitchen, Nanny Suite, 4-Piece Bathroom, Vast Entertainment Room W/ Rough-In For Bar & Walk-Up Access To Backyard. Highly Sought-After Backyard Retreat W/ Oversized Pool, Generous Green Space & Patio, Professional Landscaping, Unobstructed Sun Exposure, Tree-Lined Privacy. Sophisticated Street Presence W/ 10-Vehicle Heated Circular Driveway. Exceptional Address In Torontos Most Exclusive Neighbourhood, Both Secluded In Nature & Situated For Convenience. Immediate Access To Sunnybrook Park, Minutes To Top-Rated Private & Public Schools, Edwards Gardens, Granite Club, Sunnybrook Hospital, York University Glendon Campus, Major Highways & Transit. A Luxury Home Of Unparalleled Distinction. **EXTRAS** B/I Speaker System, Home Alarm & Security Camera System, Irrigation, Automatic Exterior Lighting, Outdoor Pool W/ Water Feature, SteamCore Spa, 2 A/C, 2 Furnace, Electrolux Central Vac (id:54662)
RE/MAX Realtron Barry Cohen Homes Inc.
902 - 45 Sheppard Avenue E
Toronto, Ontario
MOTIVATED LANDLORD! Fantastic, turnkey office space located in central Toronto. Great opportunity, perfect for lawyers, paralegals, start-ups or those looking to downsize. Enjoy your very own private office space with all the perks & amenities of something MUCH larger. Complimentary boardroom access, kitchen usage w/ free coffee, reception services and tons of other options to help make operations seamless. Best value you'll find in the area! **EXTRAS** Steps away from the Yonge/Sheppard subway station, only two blocks away from highway 401 and 20 minutes to Pearson airport. (id:54662)
Harvey Kalles Real Estate Ltd.
38 Woodthrush Court
Toronto, Ontario
This Stunning Iconic Custom Modern Home Is a Masterpiece of Design and Sophistication, Nestled on A Huge Diamond Shaped Ravine Lot ( 31,570 Sq.Ft ), One Of The Biggest Estates in A Quiet Cul-De-Sac in Remarkable Bayview Village Area! Meticulously Built to Perfection! This Warm Welcoming Gated Mansion with Rich Landscaping, Functional Layout, Unprecedented Craftsmanship & Unrivalled Living Experience Where Modern Elegance Design Harmoniously Meets Unparalleled Comfort with Generously sized Principal Rooms, 5+1 Bedroom & 6 Washrooms, Thoughtfully Designed with the Utmost Attention to Detail. The Living and Family Room with 11 Feet Ceiling Height are an open-concept marvel Overlooks to Ravine, drenched in natural light through the large size windows that create an inviting and warm atmosphere, Perfect for both Entertaining and everyday Living. The Chef Inspired Kitchen Boasting top-of-the-line Appliances and Sleek Contemporary Design. Step Outside to Your Own Private Oasis with an Oversized Deck, Patio and Fantastic Recreational Pond with Aquascape Kit, Waterfall, Sandy Beach& Night Lights for Family Entertaining, and a huge Paradise Ravine Backyard! Meticulously Landscaped Outdoor Provide the Perfect Backdrop for Endless Relaxation, Outdoor Gatherings, and Sun-Soaked Afternoons. The Master Bedroom is a Retreat, Featuring Breathtaking View of the Ravine, 10 Ceiling Heights, A Fireplace & Built-In Shelves, Inlay Led Potlights, Built-In Shelves, Boudoir Walk In Closet, Panelled Walls and 6-Pc Heated Floor Ensuite!Lower Level Includes Large Bedroom and Its Ensuite, B/I Closets, Overlooks Ravine and Walkout to Patio! Office, 2nd Mechanical Room, Extra 3-Pc Ensuite, Big Size Recreation Room With WetBar/2nd Kitchen&S/S Brand New Appliances, Walk out to Patio&Backyard. Gated Mansion with Spectacular Landscaping Includes Designer Interlock, Flower Boxes, Plenty Of Parking Space, and Artful Fountain with Stainless Steel Gazing Ball (id:54662)
RE/MAX Realtron Bijan Barati Real Estate
314 - 215 Fort York Boulevard
Toronto, Ontario
This delightful 1 bedroom unit + locker in the heart of the vibrant Waterfront District is the perfect choice for first-time buyers or investors looking to enjoy the best of the city! With its open concept design and no wasted space, this condo maximizes every inch. The kitchen is functional and stylish, featuring granite countertops, an island, and plenty of cabinet space. The spacious bedroom fits a queen-size bed and offers a double clothes closet with built-ins. A comfortable living room boasts floor-to-ceiling patio doors leading to your 19ft balcony, laminate flooring throughout and the added convenience of ensuite laundry. You'll love the building's fantastic amenities. Enjoy exclusive membership to Club Odyssey, a full fitness facility with gym, swimming pool, whirlpool, saunas, yoga studios and more. Other amenities include terrace with BBQs & outdoor hot tub & 24-hour concierge service. Plus, there's ample visitor parking for your guests. Walk to your favourite Toronto attractions including the Waterfront, parks, trails, the Bentway (fun winter skating!), King West restaurants & cafe's, Budweiser Stage, CNE grounds, streetcar access direct to Union Station just steps from your door and everyday conveniences like Loblaws and LCBO. With easy access to highways and Billy Bishop Airport, you'll be well-connected to everything the city has to offer. Don't miss out on this exceptional opportunity to own in a prime location! **EXTRAS** 9 Ft ceilings, dedicated elevators for first 8 floors, 8th floor terrace with BBQs, sitting and hot tub as well as rooftop patio. Low maintenance fees, a must see! (id:54662)
Royal LePage Supreme Realty
4403 - 50 Yorkville Avenue
Toronto, Ontario
Celebrated as one of Toronto's most prestigious and affluent neighborhoods, the Four Seasons Private Residences in Yorkville offer the ultimate in luxury living. Enter through two private elevators to a grand entrance gallery featuring underlit onyx and limestone flooring and soaring ten-foot coffered ceilings. Perfect for refined entertaining, the expansive living and dining area is adorned with six-inch white oak hardwood floors and flooded with natural light from floor-to-ceiling windows, showcasing panoramic views of the city and Lake Ontario. The custom-designed Italian Boffi kitchen is equipped with top-of-the-line Miele appliances, a breakfast nook, and access to a west-facing terrace. The spacious primary suite includes a walk-in dressing room and an opulent six-piece marble ensuite. Additional features include a den with custom beechwood and leather cabinetry opening to an east terrace, and a guest bedroom with its own ensuite and access to the west terrace. Residents enjoy full access to all of the Hotel amenities including the world-class spa, fitness centre, indoor pool, Cafe Boulud and D-Bar, 24/7 concierge & valet, housekeeping & room services, guest suites & parking. Enjoy the availability of the upscale boutiques of Bloor St., Hazelton Lanes & the vibrant cultural scene of Yorkville. **EXTRAS** A prime location close to many parks with public transit readily accessible. This cosmopolitan jewel represents the perfect home for the discerning buyer who desires a truly luxurious living experience in a prime location. (id:54662)
Harvey Kalles Real Estate Ltd.
3103 - 8 Hillcrest Avenue
Toronto, Ontario
Hidden Gem In North York Centre! One Bedroom High Floor With Unobstructed West SkyView; Soaring 9 Feet Ceiling With Plenty Of Bright Light Through The Whole Unit; Well Designed Open Concept Kitchen; Renovated Unit Including Bathroom; Luxurious Building Facilities; Top Ranking Schools Mckee PS, Bayview MS & Earl Haig SS Zone; One Of The Most Desired And Vibrant Location In North York With Direct Indoor Access To Subway, Empress Walk Mall, Cineplex, Loblaw, Shops, Bank, Restaurant And Much More... (id:54662)
RE/MAX Excel Realty Ltd.
910 - 250 Lawrence Avenue W
Toronto, Ontario
BRAND NEW DIRECT FROM BUILDER. Cozy South Exposure Prestigious 1 Bedroom + Den Suite At 250 Lawrence At Avenue Rd By Graywood Developments. 250 Lawrence Backs Onto The Douglas Greenbelt And Is Steps To Bedford Park With A Plethora Of Parks, Restaurants, Retail, Schools & Cafes. This Unit Boasts An Open Floor Plan With Floor To Ceiling Windows. 1 Parking included **EXTRAS** Amenities: Co Working Lounge, Party Room, Roof Top Lounge & Bbq, Concierge, Dog Wash Station, & Gym/Yoga Studio. 1 Parking Included. (id:54662)
Century 21 Atria Realty Inc.
4104 - 183 Wellington Street W
Toronto, Ontario
Step into a world of refined elegance at this exclusive 2,500 sq. ft. corner residence in the iconic Ritz-Carlton Toronto. Accessed by your own private elevator, this 2 bedroom, 3 bathroom suite embodies timeless sophistication, with finishes that reflect the heritage and grandeur of one of the worlds most celebrated luxury brands. With breathtaking unobstructed southeast views of Toronto's skyline and Lake Ontario, this suite offers a tranquil retreat high above the city. The living and dining areas feature expansive 10ft floor-to-ceiling windows that bathe the space in natural light, an open-concept design with herringbone engineered hardwood and a bespoke gas fireplace framed by a custom porcelain and limestone mantle. The gourmet kitchen boasts premium stainless steel and paneled appliances, stunning light fixtures, marble flooring, centre island with breakfast bar, granite countertops, tile backsplash, undermount lighting and a spacious breakfast area with spectacular south facing views. The primary bedroom offers engineered oak hardwood, a spacious walk-in closet with custom cabinetry and a lavish 5-piece ensuite that includes heated limestone floors, heated towel rack, and granite countertops. The second bedroom provides stunning south-facing views, his-and-her closets, and a private 4-piece ensuite with marble countertops and limestone floors. Living at The Ritz-Carlton means experiencing unparalleled service and amenities through the buildings state-of-the-art fitness center, rejuvenating spa, indoor saltwater pool, hot tub, steam room, sauna, media rooms, party facilities, rooftop terraces, guest suite, private boardroom, on-site restaurants, 24-hour concierge, valet parking, and private elevator access. Nestled in the heart of Toronto's vibrant Entertainment District, just steps from world-class dining, luxury shopping, cultural landmarks, and seamless connectivity through Union Station and PATH system. Schedule a private tour today. (id:54662)
Sotheby's International Realty Canada











