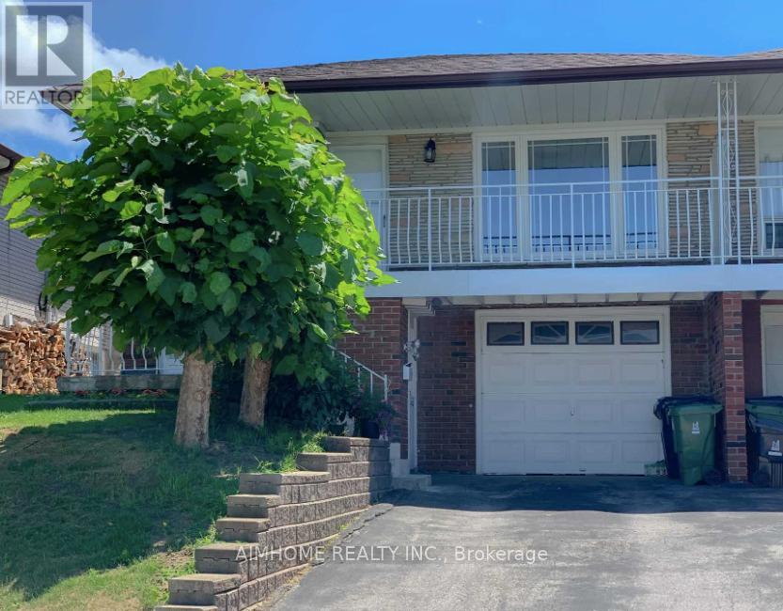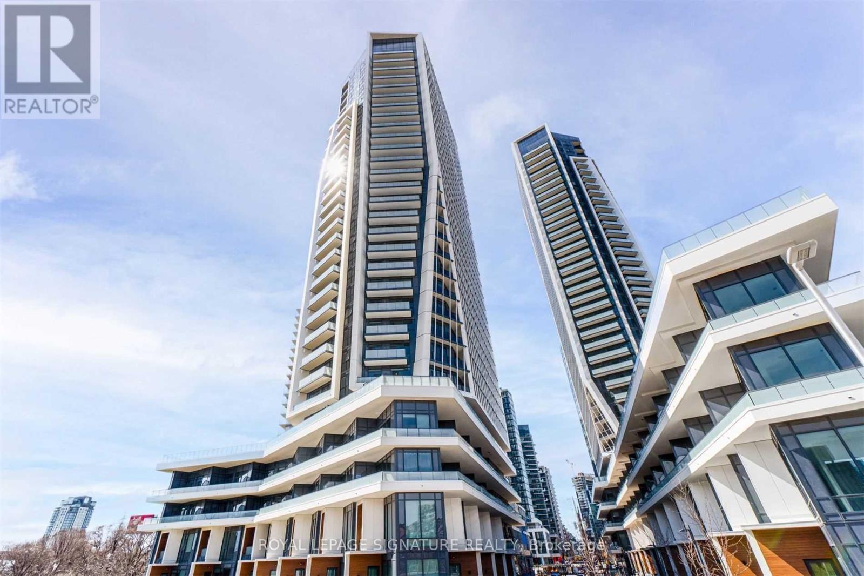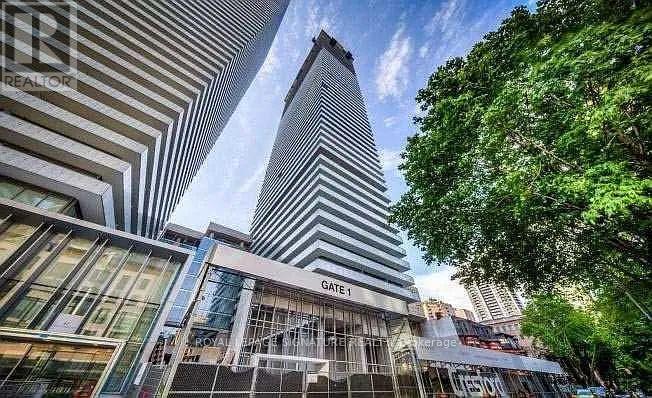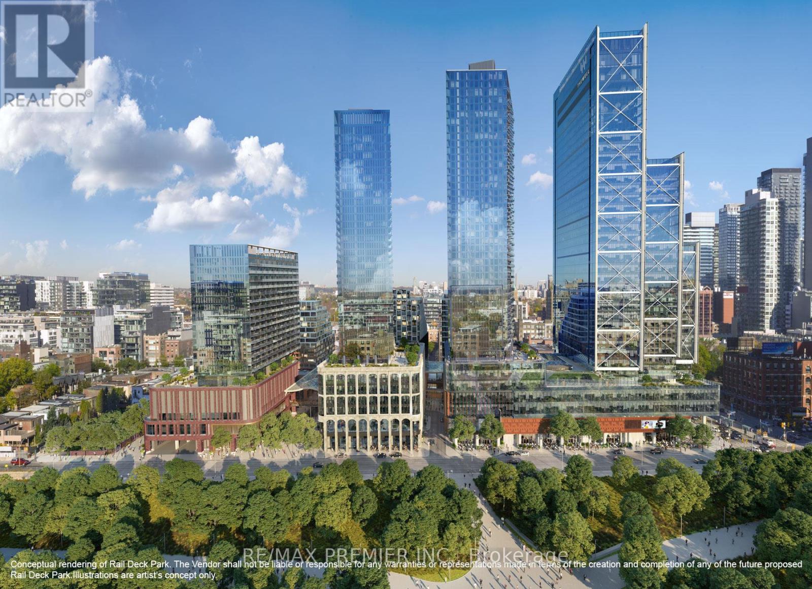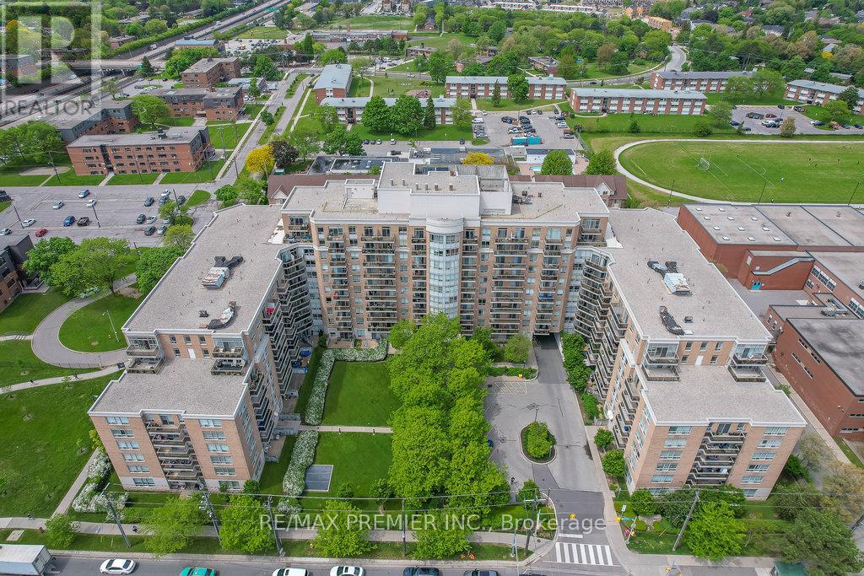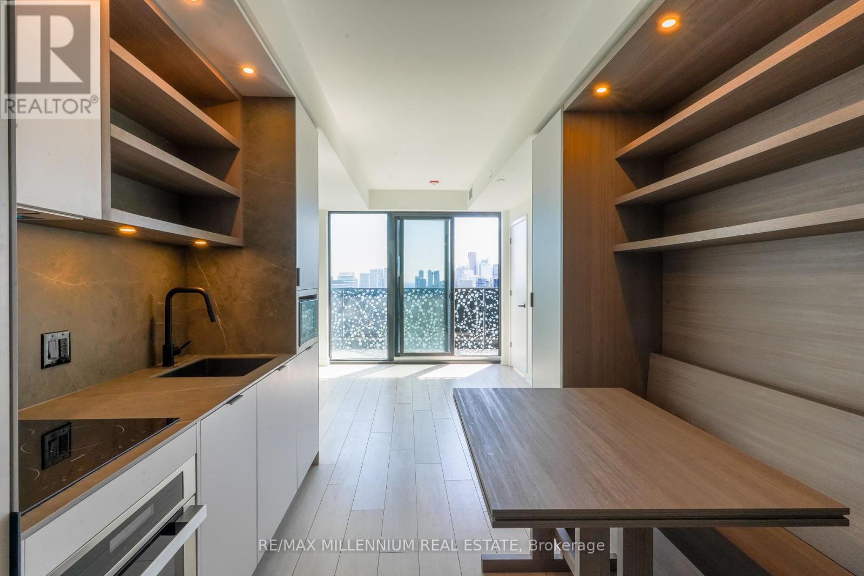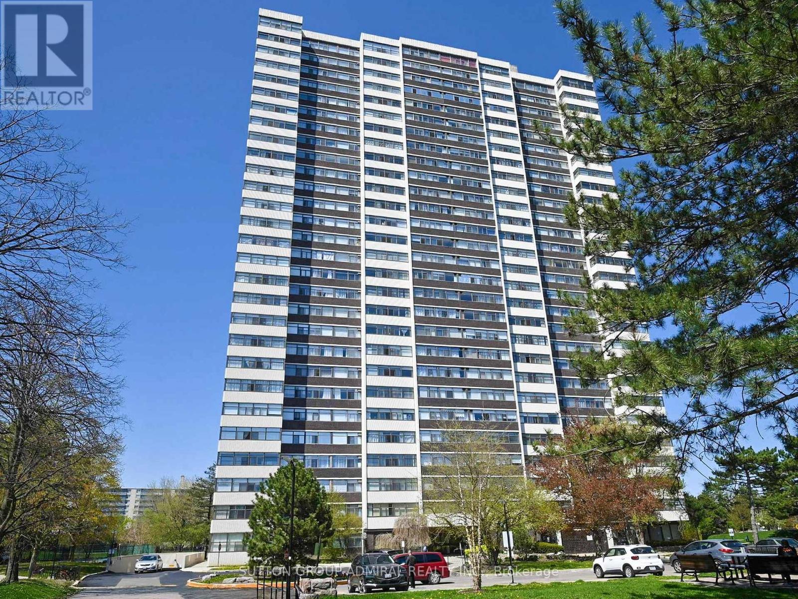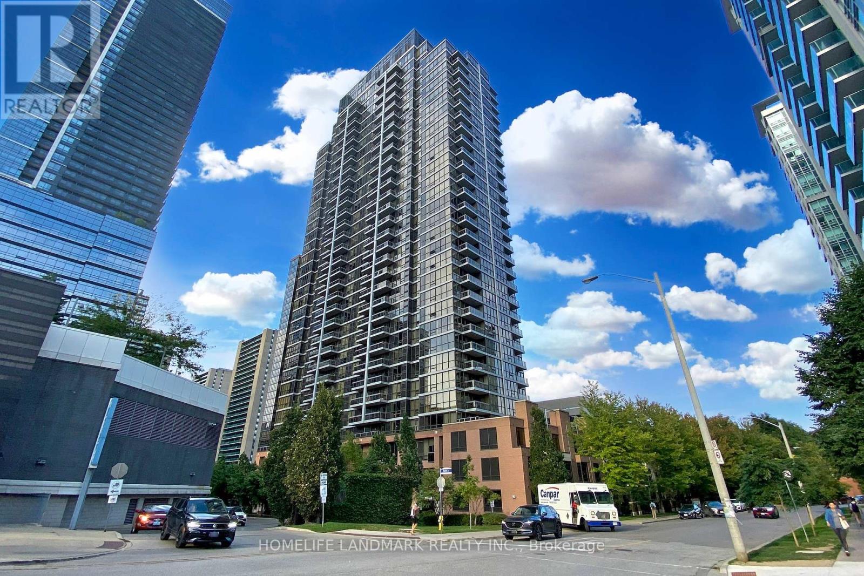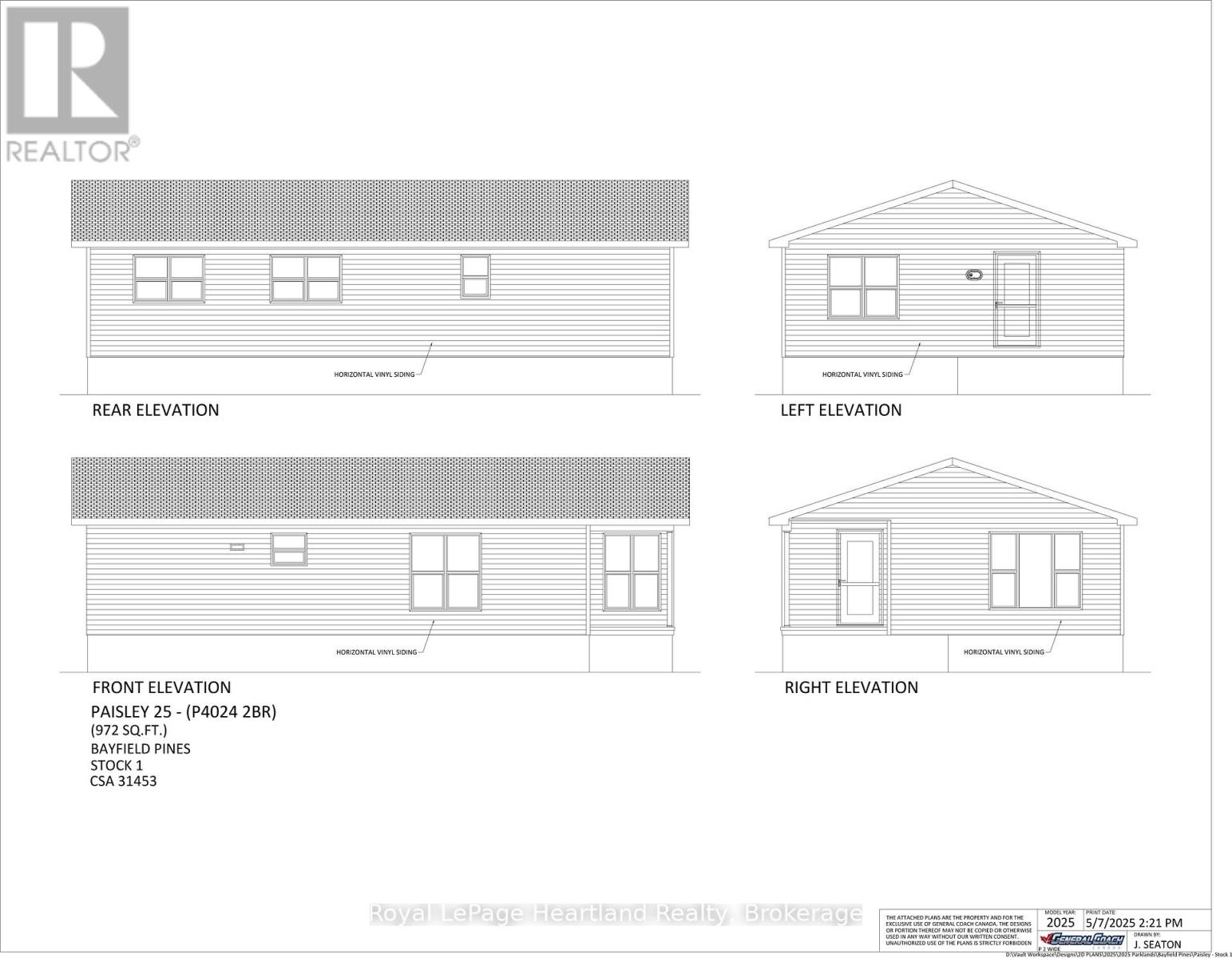Upper - 25 Sepia Drive
Toronto, Ontario
close to Hwy 401/404, Seneca college , fairview mall, T&T , grocery , banks, 1bus to Donmills subway. 2mins to bus stop, functional layout, 5 mins walking distance to Library, Community Ctr, close to schools. Tenant share the responsibility of snow and grass removal. (id:59911)
Aimhome Realty Inc.
508 - 60 Byng Avenue
Toronto, Ontario
Great Lands Corporations iconic Monet Condo at prime Yonge/Finch! Spacious 1+1 bedroom suite over 600 sq ft plus balcony, with maintenance fee covering all utilities! Preferred east-facing exposure with serene garden viewaway from traffic. Functional layout with no wasted space, featuring 9 ceilings with crown moulding, freshly painted throughout, hardwood & laminate flooring. Upgraded kitchen with tall solid wood cabinets, granite countertops, matching porcelain tile, extended pantry, and deep peninsula for extra storage. Living room walk-out to balcony. 3 closets in total: mirrored, linen, and a custom-built one in the 4-pc semi-ensuiteprimary bedroom. Bright 2-way exposure with new California shutters. Ensuite laundry. Spaciousden with pocket doorideal as 2nd bedroom or multi-use space. Full range of building amenities: gym, indoor pool, games/meeting/childrens play rooms. Steps to TTC/Subway, GO, schools, library, community & civic centre, and Empress Walk Mall. Great Lands Corporations iconic Monet Condo at prime Yonge/Finch! Spacious 1+1 bedroom suite over 600 sq ft plus balcony, with maintenance fee covering all utilities! (id:59911)
Forest Hill Real Estate Inc.
1501 - 30 Ordnance Street
Toronto, Ontario
Welcome To unit 1501 at Garrison Point By Fernbrook-Cityzen| Gorgeous 1 Bedroom Condo - 530 Sq ft plus large balcony| Great South-East Exposure W/ Lake And City Views| Stylish Kitchen With Quartz Counter-Tops And Ceramic Backsplash| Stainless Steel Appliances| Tastefully Designed W/ Lovely Bath| En-Suite Laundry And Nice Sized Balcony| Close To All Amenities : TTC, Porter Airport, Shopping, Restaurants, Etc.| No Smoking| (id:59911)
Royal LePage Signature Realty
901 - 50 Charles Street E
Toronto, Ontario
Stylish and versatile 1+1 bedroom condo at Casa III Residences. This bright unit features a functional open-concept layout with floor-to-ceiling windows, sleek modern finishes, and a private balcony. The contemporary kitchen boasts built-in appliances, quartz countertops, and ample storage. The primary bedroom is spacious with a large closet, while the den offers flexibility as a home office or second bedroom. This property comes fully furnished with a premium bed, a high-end computer desk, an elegant coffee table, two stylish stools, and a comfortable sofa. Move in right away and enjoy a seamless living experience without the need for additional furniture. Enjoy the convenience of in-suite laundry and access to premium building amenities, including a rooftop pool, fitness center, and 24-hour concierge. Located just steps to Yorkville, the subway, U of T, shopping, dining, and entertainment, this condo is perfect for professionals or students seeking luxury and convenience in the heart of the city. (id:59911)
Royal LePage Signature Realty
1108 - 480 Front Street W
Toronto, Ontario
This luxury 1 Bedroom + Den and 2 Bathroom condo suite offers 594 square feet of open living space and 9 foot ceilings. Located on the 11th floor, enjoy your East facing views from a spacious and private balcony. This suite comes fully equipped with energy efficient 5-star stainless steel appliances, integrated dishwasher, contemporary soft close cabinetry, in suite laundry, standing glass shower, and floor to ceiling windows. (id:59911)
RE/MAX Premier Inc.
639 - 650 Lawrence Avenue W
Toronto, Ontario
Welcome to The Shermount Building at 650 Lawrence Ave W, Unit 639, a beautifully maintained 1-bedroom, 1-bathroom condo in the heart of Torontos Englemount-Lawrence neighborhood. This bright and functional unit offers approximately 600-699 sq. ft. of thoughtfully designed living space, perfect for professionals, couples, or individuals seeking a stylish and convenient home in a prime location. As you step inside, youll immediately notice the open-concept layout that maximizes both space and functionality. Laminate flooring runs throughout, adding warmth and elegance to the interior. The fully renovated kitchen is a true highlight, featuring brand-new stainless steel appliances, including a fridge, stove, dishwasher, and Hood fan. Whether you're preparing a quick breakfast or hosting a dinner, this modern kitchen makes cooking effortless. The convenience of Ensuite laundry ensures that daily chores are hassle-free, adding to the overall comfort of the space. Storage is never an issue with the included locker, providing extra space for seasonal items or personal belongings. Residents of The Shermount Building also benefit from visitor parking and BBQ-permitted areas, creating an inviting atmosphere for entertaining guests or enjoying summer evenings outdoors. Location is everything, and this condo delivers unmatched convenience. Just steps from Lawrence West Subway Station, commuting is a breeze, offering quick and easy access to downtown Toronto, Yorkdale Mall, and surrounding neighborhoods. Everyday essentials are right at your doorstep, with Fortinos supermarket, Shoppers Drug Mart, banks, and a variety of shops and restaurants along Lawrence Avenue. Outdoor enthusiasts will love the proximity to Fraserwood Park and Lawrence Heights Park, ideal for walking, jogging, or simply relaxing in nature. With its modern finishes, unbeatable location, and excellent amenities, Unit 639 at The Shermount Building offers the perfect balance of comfort and convenience. (id:59911)
RE/MAX Premier Inc.
3604 - 55 Charles Street E
Toronto, Ontario
LOCATION LOCATION LOCATION !!! JAW DROPPING VIEW!!! Experience UPSCALE living at Charles Streets most coveted address. Developed by the award-winning MOD Developments and designed by architects Alliance. The Location speaks for itself! just steps from Yonge & Yorkville, with high-end shopping, top rated dining options, and much more. This fully upgraded 2 Bed 2 bath unit features a spacious balcony, and floor to ceiling windows to capture the beautiful south facing view of the city. Building amenities include an expansive lobby, 24-hour concierge service, a parcel room, and a pet spa, impressive 20,000 sq. ft. fitness facility, complete with a yoga studio, cardio and training areas, steam rooms, and change facilities. Take in the stunning views from the 55C Sky Lounge, featuring 20 ft. ceilings, outdoor seating, a Zen garden, a BBQ area, and a guest suite. DO NOT MISS OUT!!! (id:59911)
RE/MAX Millennium Real Estate
1912 - 386 Yonge Street
Toronto, Ontario
Experience luxury living at Aura at College Park, in downtown Toronto. This well-maintained 1-bedroom + den suite offers a modern open kitchen with granite countertops, stainless steel appliances, and a versatile centre island. The spacious den can serve as a second bedroom. Enjoy an ensuite locker for added storage. Benefit from direct underground TTC subway access, steps from grocery stores, College Park shops, Eaton Centre, and top restaurants on Yonge Street. Walk to U of T, Toronto Metropolitan University, major hospitals, and more. Minutes to Bloor Street and Yorkville boutiques. Live, work, and thrive in one of Torontos most vibrant communities. (id:59911)
Right At Home Realty
1103 - 125 Redpath Avenue
Toronto, Ontario
Available July 1st - The Eglinton- Belsize Floor Plan- 543 Sqft 1+Den, 1 Bath - Easily Can Be Used As 2Bed. Balcony With North Views. Open Concept Kitchen Living Room Ensuite Laundry, Stainless Steel Kitchen Appliances Incl. Well-Established Yonge & Eglinton Neighbourhood - The Ideal Blend Of Well-Treed Residential Streets, Excellent Food And Shopping, A Bustling Business Hub, And A Commuter's Dream. (id:59911)
RE/MAX Urban Toronto Team Realty Inc.
1204 - 100 Antibes Drive
Toronto, Ontario
Spacious 2-Bedroom Condo in Prime Location ** Welcome to this well-maintained and generously sized 2-bedroom condo offering a bright and functional layout ** The spacious galley kitchen features a cozy eat-in area that opens into a sun-filled, L-shaped solarium perfect for morning coffee or a relaxing reading nook ** Enjoy the airy, open-concept living and dining area, ideal for entertaining or unwinding in comfort ** Both bedrooms offer ample closet space, and there's plenty of additional storage throughout ** Conveniently located close to all amenities including shopping, transit, parks, and schools this is a fantastic opportunity for comfortable urban living! (id:59911)
Sutton Group-Admiral Realty Inc.
2706 - 23 Sheppard Avenue E
Toronto, Ontario
Luxurious Minto Gardens at Yonge and Sheppard Literally Steps To Subway Station. This Bright & Spacious Unit Offers 9' Ceilings & Floor To Ceiling Windows Showcasing An Unobstructed East View. Upgraded Unit W/ Laminate Flooring Thru Out, Granite Countertop. Stainless Steel Appliances. Superb Hotel Like Facilities Incl: Coffee Bar & Lounge, Indoor Pool, Sauna, Gym, Billiards Room And So Much More! Just Steps To Subway, Shopping, Restaurants And All The Wonderful Amenities Yonge St Has To Offer. (id:59911)
Homelife Landmark Realty Inc.
35791 Bayfield River Road
Central Huron, Ontario
Pick your lot and move in this beauty! Enjoy the pristine 12 month Bayfield Pines 55+community, just 5 minutes from Bayfield! The BRAND NEW manufactured home can be moved to YOUR CHOICE of lot available. These well treed lots are a massive 150 x 100' with ample room for a garage or shed. Comes fully complete with many upgrades on this 2 bedroom "Made in Canada "General Coach Home. Thoughtful floor-plan with open concept living/kitchen/dining area.Intelligent designs with 4pc bathroom central to both bedrooms and living areas. Bayfield Pines is a quiet, well-kept community on 135 acres in a parklike setting with trails meandering the towering pines and to the Bayfield River. This is a 12 month residential community. A place torelax but also take advantage of planned activities and the beautiful recreation hall. Being 5minutes from Bayfield and its amenities has major benefits. Bayfield hosts gorgeous beaches, dining establishments, marina, shopping and more. Within 15 minutes away all major amenities exist in neighbouring towns such as hospitals, big box stores, professional offices and more.Land lease is only $600/mo subject to LTB. Water $300/year. Property taxes TBD by MPAC. House is currently being built and this listing will be updated when it is ready to be shown. MANY LOTS AND FLOORPLANS AVAILABLE. (id:59911)
Royal LePage Heartland Realty
