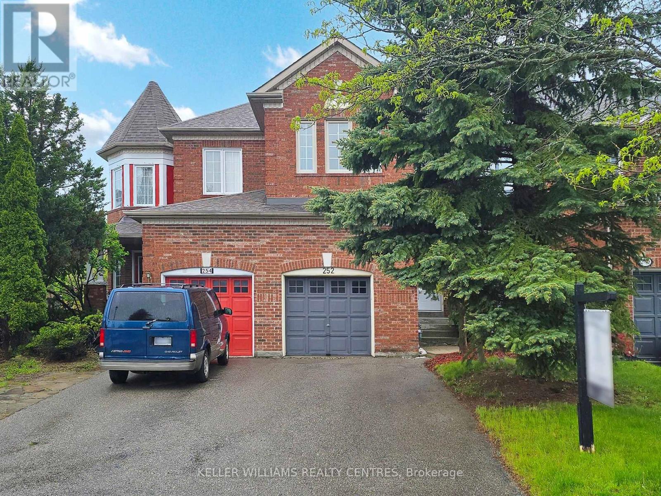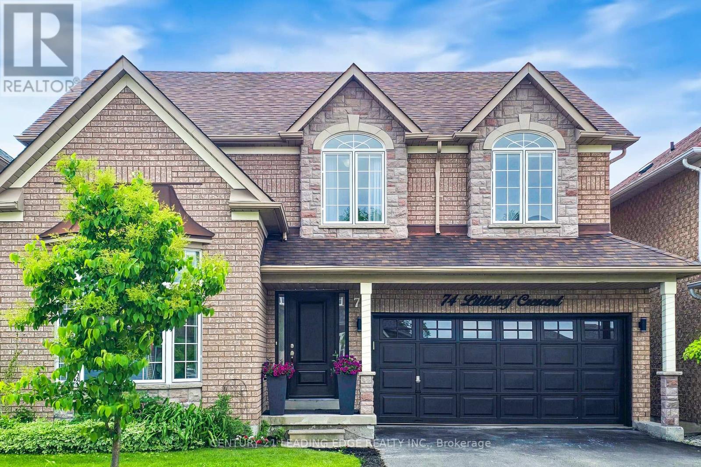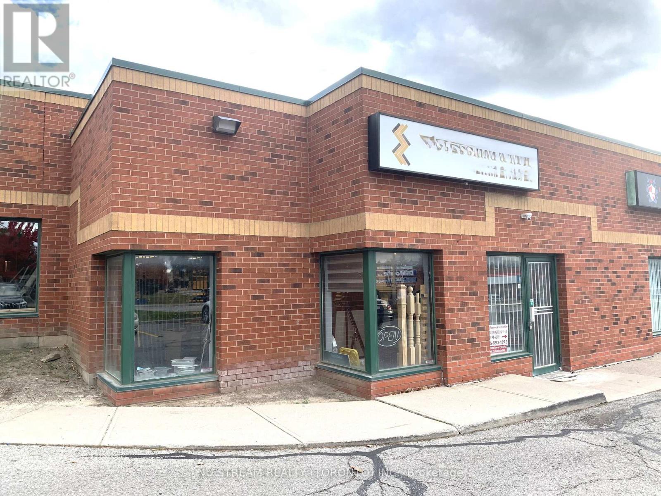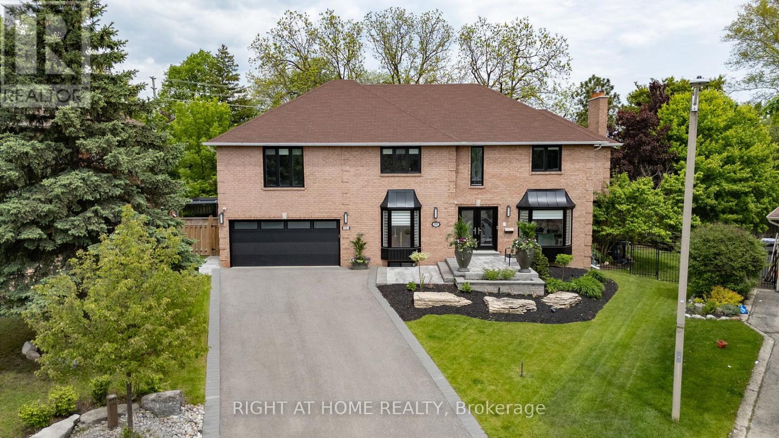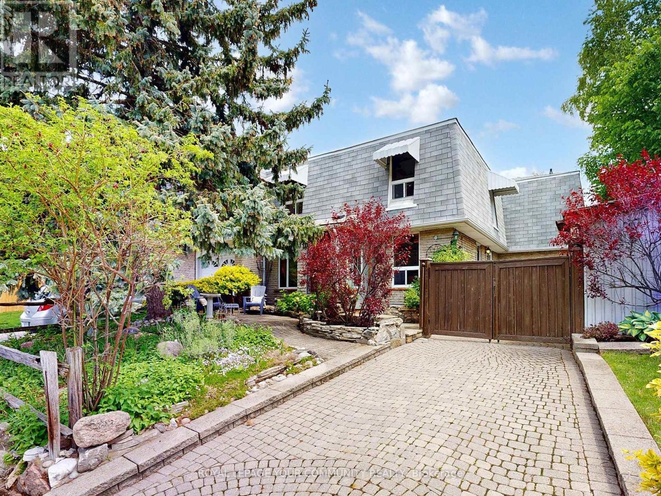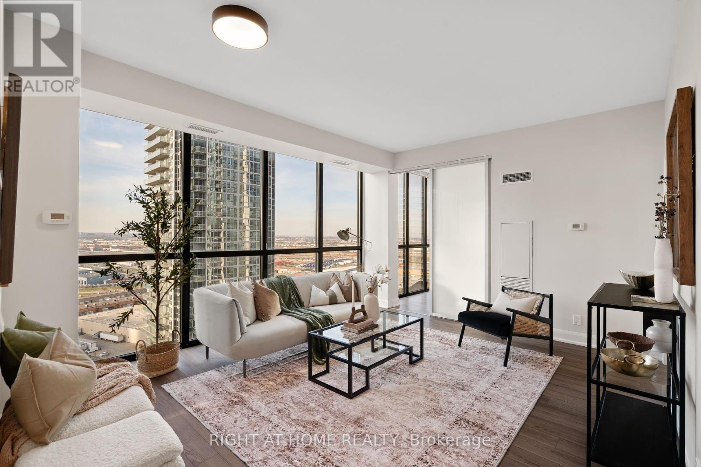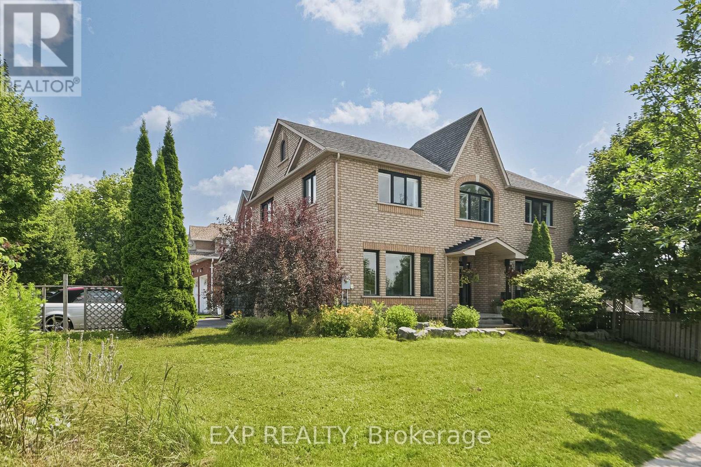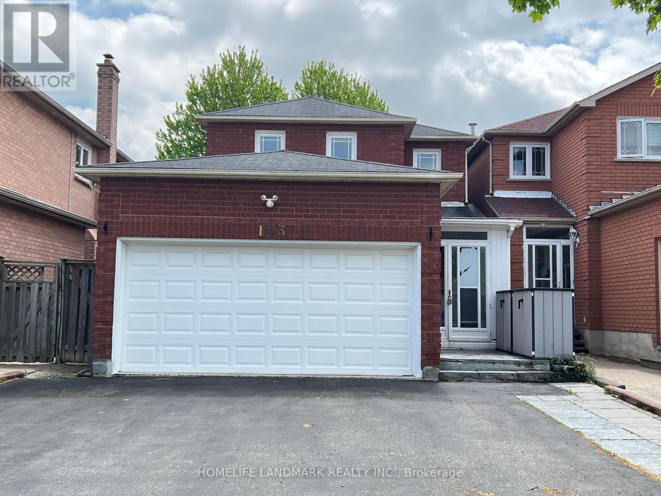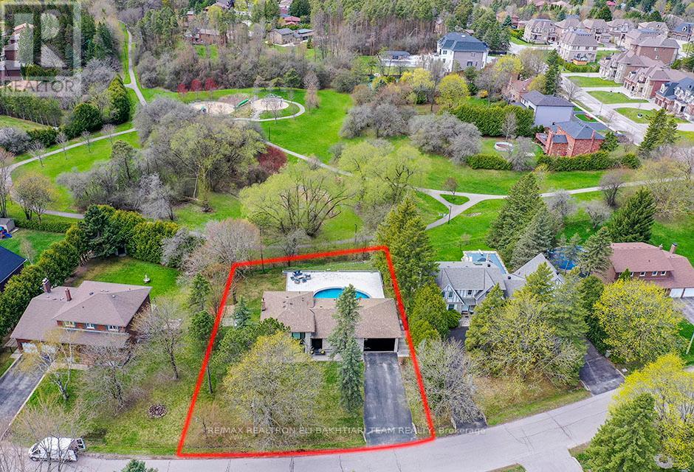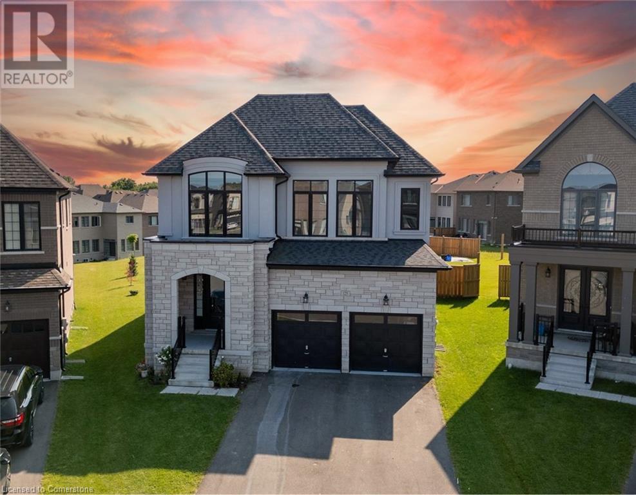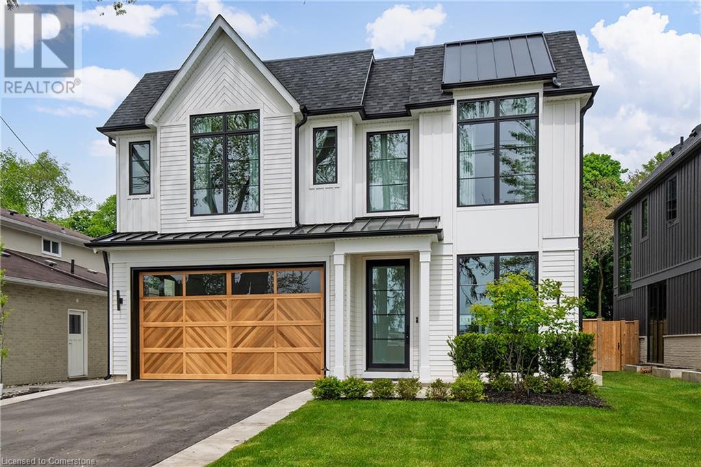252 Denise Circle
Newmarket, Ontario
Welcome to this stunning townhouse in a highly sought-after neighbourhood, offering 1,722 sq ft of thoughtfully designed living space & tandem parking in driveway! The main floor features stylish laminate flooring, smooth ceilings with crown moulding and a bright, open-concept layout. The upgraded kitchen boasts Quartz countertops, high-end stainless steel appliances including gas stove, and a walkout to a west-facing backyard perfect for enjoying afternoon sun. Upstairs, there are 3 spacious bedrooms, a family room with fireplace and laundry room. Additional highlights include direct access from the garage into the home, and a full basement ready for your personal touch. Located in a sought-after, family-friendly community close to top-rated schools, parks, and amenities. This is a fantastic opportunity to own a beautifully designed townhome in a prime location! (id:59911)
Keller Williams Realty Centres
35 Aurora Heights Drive
Aurora, Ontario
A Beautiful Detached Bungalow In Established & Desirable Aurora Heights Neighbourhood. This House Features Three Bedrooms on Main Floor With Eat-In Kitchen & Large Bay Window In Living Room. Finished Basement With Separate Entrance. Two Bedrooms, Living Room & Kitchen In The Basement For In-Law. Custom Built Shed In the Backyard And Three Addition Shed For Extra Storage. Stainless Steel Fridge & Stove, Hood Fan, Dishwasher Washer & Dryer, Fridge And Stove In The Basement. All The Sheds In The Backyard. (id:59911)
Royal LePage Your Community Realty
74 Littleleaf Crescent
Markham, Ontario
Welcome to 74 Littleleaf Cres - Where Luxury Meets Lifestyle! Experience refined living with over $175,000 in recent renovations across all three levels of this beautifully updated home. Designed for both entertaining and everyday comfort, the main floor features a stunning living and dining area with a dramatic vaulted ceiling, custom feature wall, gleaming hardwood floors and a bright bay window that fills the space with natural light. At the rear of the home, a modern chef's kitchen awaits, complete with stainless steel appliances, quartz countertops and a breakfast bar - perfectly flowing into the cozy family room and sun-drenched solarium, the true heart of the home. Upstairs, retreat to the spacious primary suite featuring a walk-through double closet and a luxurious 5-piece ensuite with a soaking tub and walk-in glass shower. Three additional generously sized bedrooms complete the upper level. The fully finished open-concept basement offers endless possibilities for recreation, fitness and storage. Additional highlights include main floor laundry with access to the double car garage and a private 2-car driveway. Located in an exclusive enclave bordered by the Rouge Valley River and Markham Greens Golf Club, this home offers a rare combination of elegance, convenience and nature. Easy access to Hwy 407 and Markham GO Station. Enjoy nearby Rouge National Urban Park hiking trails, top-rated schools, shopping and Markham Stouffville Hospital. Golf enthusiasts will love the proximity to Markham Greens, Remington Parkview, Cedar Brae and Whitevale Golf Clubs. (id:59911)
Century 21 Leading Edge Realty Inc.
29 - 160 East Beaver Creek Road
Richmond Hill, Ontario
Rarely Find A Industrial Condominium In Beaver Creek Business Park! Bright And Spacious Unit With M-1 Zoning Ideal For Showrooms Or Small Office Or Other Multiple Uses. Current Lease Expired On July 2027 Plus 3 Yrs Option. Low Maintenance Fee. Close To Restaurants, Many Business & Shopping Malls In The Area. Easy Access To Highways 404 & 401. Close To Everything. (id:59911)
Nu Stream Realty (Toronto) Inc.
151 Calvin Chambers Road
Vaughan, Ontario
Welcome to 151 Calvin Chambers Road in the prestigious Oakbank Pond neighborhood. This exceptional 4-bedroom, 4-bathroom detached home offers 4,374 sq. ft. of meticulously designed living space, situated on a quiet, child-safe cul-de-sac. Featuring a dedicated home office, a gourmet kitchen with custom cabinetry, a spacious finished basement, and a private backyard oasis with in-ground swimming pool, BBQ gas line, pergola, and beautifully landscaped grounds, this home is perfect for both family living and entertaining. Recently upgraded with high-end finishes, including new lighting, custom blinds, and a luxury master ensuite, its move-in ready and offers easy access to top-rated schools, parks, shopping, and transit. Irregular pie shaped lot with expansive rear width of approx 137.94 ft offering a rare and private backyard setting. 151 Calvin Chambers Road is more than just a home; its a refined living experience that blends comfort, elegance, and modern luxury in one extraordinary package. (id:59911)
Right At Home Realty
4 Kitsilano Crescent
Richmond Hill, Ontario
Rare Offering in Prestigious North Richvale Cherished by the same family for over 47 years, this sun-filled, west-facing freehold townhouse is a true gem in the heart of North Richvale. Set on a 50 ft frontage with multiple award-winning, low-maintenance gardens, this home exudes charm and pride of ownership. Inside, you'll find a well-laid-out 3-bedroom design with great flow and a fully finished basement featuring a bar, 2-piece bath, plenty of storage, a laundry room, and two versatile extra rooms ideal for a gym, office, or guest space The home has been meticulously maintained and is an incredible opportunity to customize to your taste. Major updates have already been done for you furnace and A/C replaced in 2020 (still under warranty), and new shingles in 2023. Located just steps from forest trails, parks, transit, the Richvale Community Centre & Pool, and walking distance to top-rated schools, Yonge Street, Hillcrest Mall, and Longos Plaza, this home offers unmatched convenience in a sought-after neighbourhood. Whether you're looking to renovate or simply move into a well-loved, energy-efficient home with solid bones, this property is ready for its next chapter. A perfect place to create new memories don't miss out! (id:59911)
Royal LePage Your Community Realty
1909 - 2910 Highway 7
Vaughan, Ontario
Welcome to expo 2 condos. This stunning 2 bedroom + 1 (solarium) unit features 9 feet ceilings, floor-to-ceiling windows, granite countertops and stainless steel appliances in the kitchen. Laminate flooring throughout. East exposure with lots of sunlight. Beautiful evening views of the city. Solarium can have multiple uses including a home office, dining area, or kids play room. Steps to Vaughan Metro TTC subway station (reach union station in 45 minutes). Building amenities include: 24/7 Concierge , Exercise Room , Indoor Pool , Party Room/Meeting Room , Plenty of Visitor Parking , BBQ, Bike Storage , Gym , Sauna , Guest Suites , Security Guard , Game Room. Take advantage of the opportunity to live in this beautiful condo and in the heart of Vaughan before it's gone! (id:59911)
Right At Home Realty
29 Batson Drive
Aurora, Ontario
Welcome to the vibrant sought after Aurora Village! This beautiful 4-bedroom detached home is perfectly situated on a desirable corner lot backing onto Craddock Park. The property offers both privacy and an abundance of natural light, creating a warm and inviting atmosphere from the moment you step inside. The spacious layout is one of the largest offered by the original builder and is ideal for entertaining and everyday living. The close to 13 foot vaulted kitchen is equipped with stainless steel appliances, quartz countertops, an eat-in area large enough for six and a breakfast bar overlooking your living room - perfect for preparing gourmet meals. Four oversized bedrooms each with a double closet offer a serene retreat, including a primary suite with a large en-suite bathroom and walk-in closet. A finished basement equipped with multiple rec areas, an additional bedroom and walk-in, and a two-way fireplace extends the living space of the home with style and functionality. In addition, the storage room provides an opportunity to create even more living area. This corner lot provides a large yard perfect for family get-togethers or relaxation. Don't miss the opportunity to own this exceptional home in a prime location. Schedule a viewing today and experience the perfect blend of comfort, style, and convenience! (id:59911)
Exp Realty
Basement - 143 Mary Pearson Drive
Markham, Ontario
Sunny beautifully 2 Beds separate entrance basement in Family friendly community! Bright & Spacious 2 BRMS In Prime Middlefield & Steeles Location. Mins To Banks, Schools, Bus Stops, Shopping, 407, Etc. Beautiful, Well Maintained House Has Everything. You will love it! ** This is a linked property.** (id:59911)
Homelife Landmark Realty Inc.
56 Cynthia Crescent
Richmond Hill, Ontario
** A large , rare and expansive 114 ft by 149 ft lot backing onto a tranquil RAVINE ** Welcome to this stunning detached home. This oversized property offers exceptional privacy, outdoor space, and breathtaking views perfect for family living and entertaining. The main floor boasts a spacious open-concept kitchen and living room, designed for comfort and elegance. Enjoy panoramic views of the pool and ravine through oversized windows and relax in the living room with soaring cathedral ceilings and twin smart pot lights, creating a bright, inviting atmosphere. Recently renovated from top to bottom with permits, this home showcases luxurious finishes and smart design throughout. The gourmet kitchen is a chefs dream complete with a large island featuring an integrated wireless phone charger, brand-new built-in appliances, modern cabinetry, and premium finishes throughout. The primary bedroom is a private retreat, complete with a stunning view of the pool, custom built-in closets, and a modern Steam sauna in the spa-like en-suite bathroom offering comfort and luxury. All other bedrooms also feature built-in closets, offering ample storage and convenience for the whole family. A generously sized family room offers the perfect space for gatherings, entertainment, and relaxation ideal for creating lasting memories. The fully finished walk-out basement features Speaker wire rough-in in the basement a second kitchen that opens directly to the backyard with an in ground pool an ideal setup for hosting summer gatherings or creating an in-law suite. The backyard oasis is surrounded by nature and backs onto a peaceful ravine, offering ultimate privacy and tranquility, New shed with a solid 1-ft concrete base. Two car garage with rough-in 50-amp EV charger . New furance (2023), Cac(2023), High Efficient Tankless Water Heater(2023), Pool Equipments(2023). (id:59911)
RE/MAX Realtron Eli Bakhtiari Team Realty
125 Prince Charles Crescent
Woodstock, Ontario
Absolute Stunner!! Stone-Stucco 2 Storey Detached House with Double Car Garage with Huge Backyard 4 Bedrooms and 5 Bathrooms above grade.Beautiful Modern Custom Kitchen modern Single levered faucet & Pantry. Hardwood in both Main & 2nd Floor & oak stairs with Iron Pickets. Main Floor consist of Family & Living,Office area, Dining, Double Side Fireplace and Powder Room. Granite Countertop in Kitchen, 12 X 12 Tile in Foyer and Kitchen Area.Second floor with 4 good size bedrooms & 4 bathrooms and Laundry.Basement is partial finished with 1 Bath. Close to Plaza,Future School,Park,Walking Trails,401 & 403. S/S Fridge,Stove,Built-In Dishwasher,New Washer and Dryer,Light & Fixtures included. (id:59911)
Century 21 Green Realty Inc
331 Macdonald Road
Oakville, Ontario
Located in one of Oakville's most desirable pockets this new custom home creates a stylish atmosphere that will impress even the most detailed buyer. Architecture by Hicks Design Studio and built by Gasparro Homes this home features over 3,100 square feet above grade as well as a rare double car garage. The transitional design layered with soft textures and high-end light fixtures make it the ultimate retreat! The foyer provides a clean sightline through the rear of the home which highlights the near floor to ceiling windows. Double metal French doors, with beveled privacy glass, lead you into the home office with wall-to-wall cabinetry. From the dining room, walk through the butlers pantry into the open concept kitchen and family room. The kitchen, by Barzotti Woodworking, is extremely functional and features white oak cabinetry with black/glass accents, an oversized island, and cozy breakfast nook. The second level of this home has a bright and airy feel with gorgeous skylights and semi-vaulted ceilings in every room allowing for extended ceiling heights. The primary suite spans the rear of the home with stylish ensuite and large walk-in closet with custom organizers. Two additional bedrooms share access to a jack-and-jill washroom. The final bedroom upstairs enjoys its own private ensuite and has a walk-in closet. The lower level of this home features 10ft ceilings and radiant in floor heating. The recreation room, with custom wet bar overlooks the glass enclosed home gym. A fifth bedroom along with full washroom is also found on this level. This level is finished off with a cozy home theatre. This home also features two furnaces and two air conditioners for ultimate home comfort. The private rear yard is freshly landscaped with a full irrigation system as well as landscape lighting. The back patio features retractable screens and naturally extends the indoor living space. The ultimate turn-key package. (id:59911)
Century 21 Miller Real Estate Ltd.
