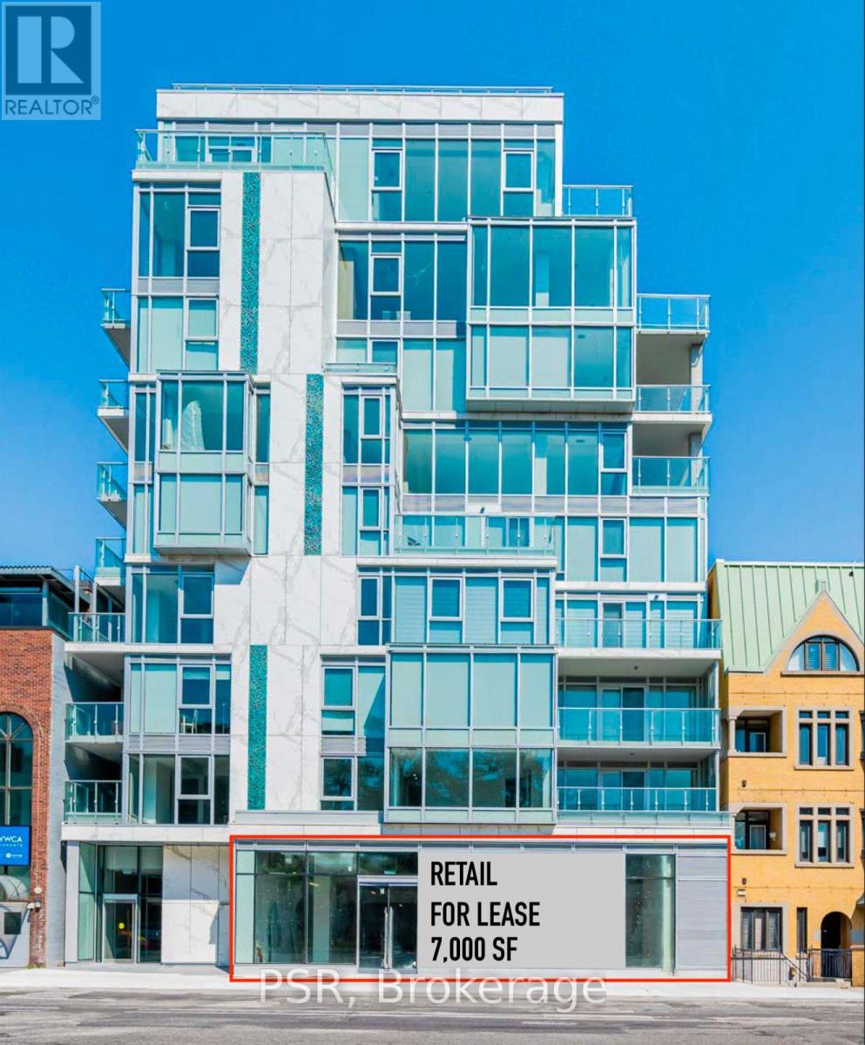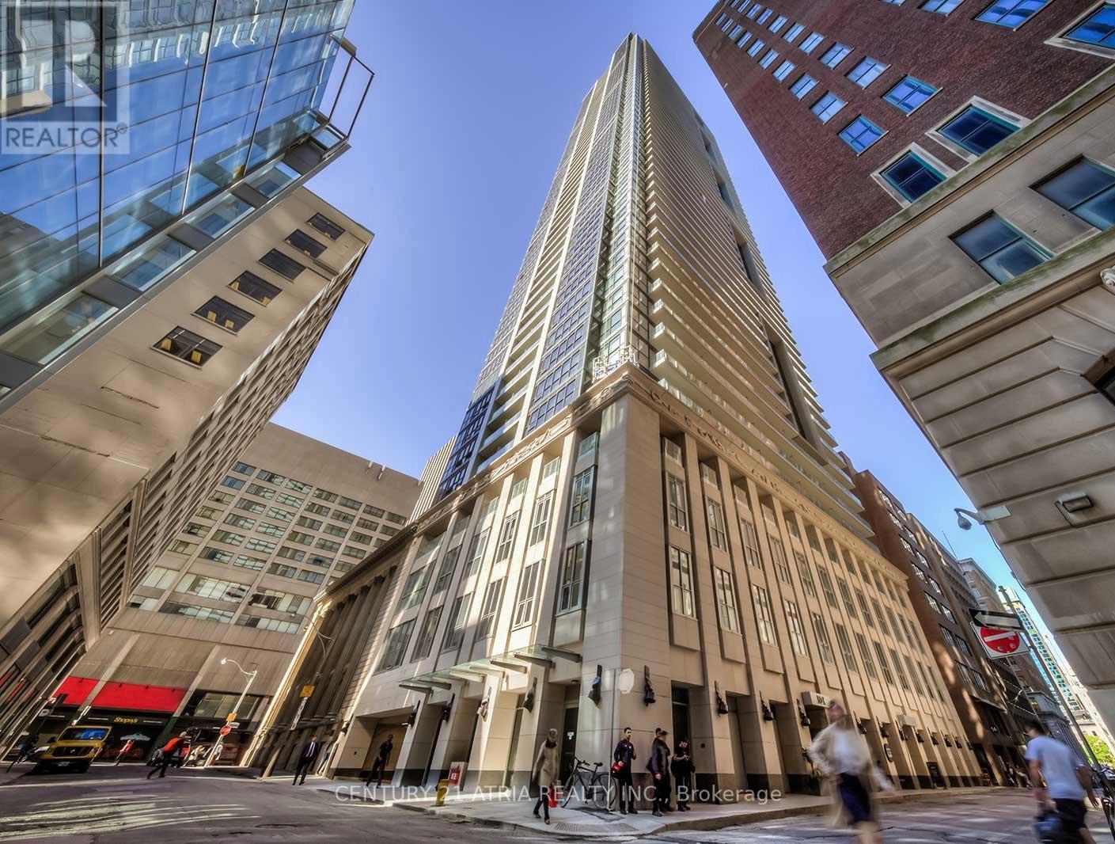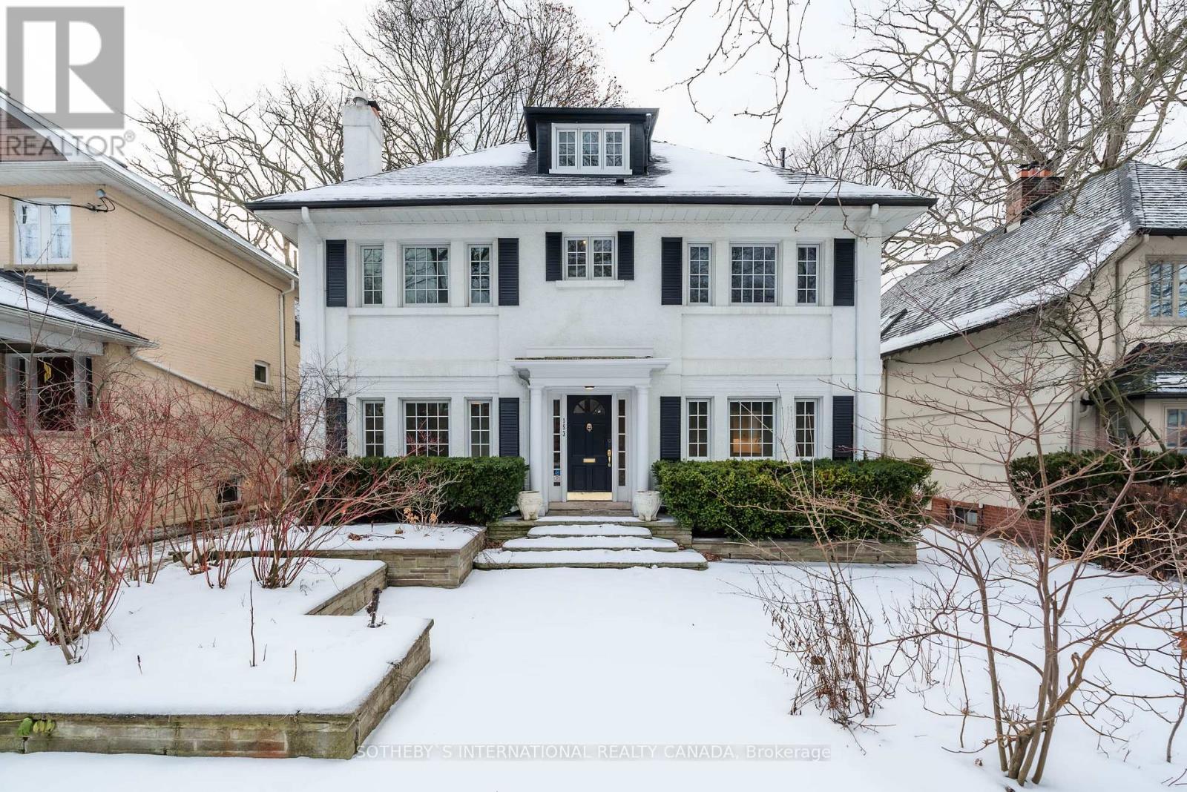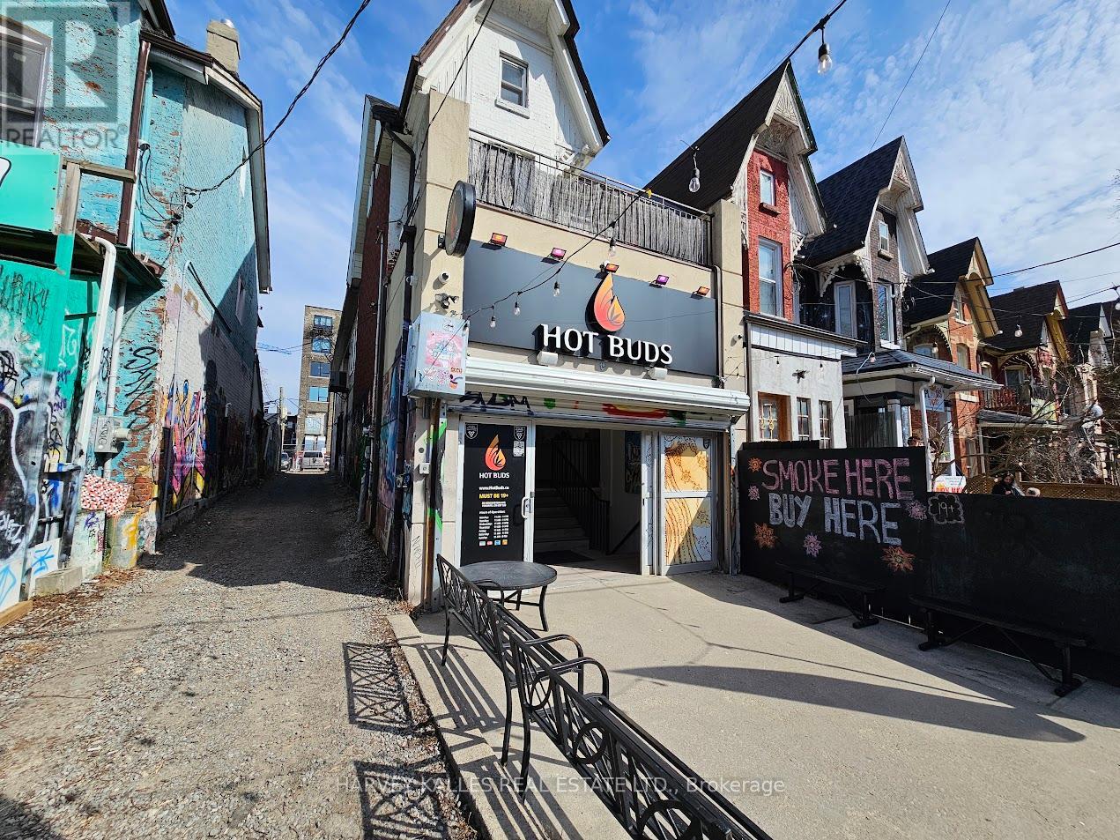Retail (Main) - 346 Davenport Road
Toronto, Ontario
Brand-new 7,145 sq ft retail space at 346 Davenport Rd in Toronto offers a prime opportunity for businesses seeking a high-visibility location. Floor-to-ceiling glazing and over 40 ft of frontage onto Davenport Rd, the property provides ample space for a variety of uses, including retail, showroom, or creative studio, with access to rear loading. Located in The Annex, steps from Yorkville, it sits adjacent to Designers Walk, a commercial center home to the city's most preeminent interior design showrooms. 5-minute walk to Dupont TTC Station. (id:59911)
Psr
1604 - 125 Peter Street
Toronto, Ontario
Experience upscale urban living in this meticulously designed 1+1 condo unit w/ parking, where modern sophistication meets versatile functionality. The bright, open-concept layout features an expansive living area accentuated by floor-to-ceiling windows that flood the space with natural light and frame panoramic city vistas. A flexible den, ideal as a 2nd bedroom or dedicated office plus a generously sized 105-sq-ft private balcony offers a perfect retreat to unwind and enjoy unobstructed views. The contemporary kitchen boasts high-end s/s appliances, sleek cabinetry, and designer finishes, seamlessly flowing into the dining and living areas. Residents of this iconic building benefit from a suite of premium amenities including a state-of-the-art fitness center, media room, guest suites, and a rooftop terrace situated in the vibrant Entertainment District. Enjoy effortless access to top-tier cultural, educational, and healthcare institutions, as well as key financial and fashion hubs, all within walking distance. (id:59911)
Royal LePage Your Community Realty
602 - 110 Bloor Street W
Toronto, Ontario
Perched above the iconic boutiques and charming cafés that define Toronto's most glamorous neighbourhood, residences in this coveted building are rarely available and it's easy to see why. From the moment you're welcomed by the attentive concierge, it's clear you've arrived somewhere truly exceptional. Perfectly positioned in the heart of Yorkville Village, every luxury and convenience is literally at your doorstep, including direct access to the subway. This Designer-owned, spacious suite features an open-concept living and dining area with floor-to-ceiling windows that welcome the light through. Entertain in style with a dining room that comfortably fits a large table (a rare find these days!). The generous living room invites cozy nights in or lively gatherings with friends. The kitchen features ample counter space, sleek cabinetry, loads of storage, and a large island that's perfect for both meal prep and mingling. The expansive primary bedroom is your private retreat, complete with double closets and a beautiful 5-piece ensuite, with marble touches throughout and a sleek bath/shower combo. Need a home office? The sun-filled den is currently set up as one, but can also be used as a second bedroom or creative studio. Enjoy the convenience of ensuite laundry and a bonus powder room your guests will love. They'll also appreciate the convenient and rare visitor parking - pure gold in Yorkville! Enjoy a full-service lifestyle with access to a state-of-the-art gym, squash court, an indoor pool, beautifully landscaped outdoor terraces, and a party/meeting room. Simply move in, park your car, and begin exploring your new favourite spots right outside your door. This is sophisticated Yorkville living at its finest. (id:59911)
Forest Hill Real Estate Inc.
308 - 3 Rean Drive
Toronto, Ontario
Welcome to the New York Towers by Daniels, 960 Sq Ft South East Corner Unit, Plenty of Natural Light & Parkette View provides Serene Atmosphere, New high-end Vinyl Plank Flooring Thruout, Freshly Painted allover, Spacious Foyer, Premium Parking Spot (very wide, right at the doorstep), steps from Bayview Village Shopping Centre, restaurants, the TTC subway, YMCA, and minutes to highways 401 and 404. All utilities included in the maintenance fees, Amenities include gym /indoor pool /sauna /whirlpool /party room /meeting room /virtual golf, etc. (id:59911)
Home Standards Brickstone Realty
344 - 15 Merchants' Wharf
Toronto, Ontario
Tridel Built Waterfront Living. 548 Sq. Ft. Of Luxury Open Concept Freshly Repainted (Mar 2025), W/O To 200 Sq. Ft. Terrace, 1 Bdrm, 4 Pc Ensuite. State Of The Art Fitness Centre, Rooftop Infinity Pool, Yoga/Spin Bike Studios, Steam Room, Private Dining Room, Party Room & Bar, Games Room, Library, Theatre, Whirlpool Spa, 24 Hr Concierge. Walking Distance To Sherbourne Common Park, Union Station, Sugar Beach, Distillery, St. Lawrence Market, George Brown, Ferry Terminal. Easy Access to DVP/Gardiner. (id:59911)
Royal LePage Signature Realty
510 - 108 Peter Street
Toronto, Ontario
The Most Demanded Area In Downtown Toronto, Peter & Adelaide. Spacious one bedroom plus den. The Den can be used as a second bedroom! South Views, Perfect For Young Professionals or Small Families. Amazing Amenities with a rooftop pool with cabanas & lounge deck, Communal Hi-Tech working space, gym and yoga studio. This Location is a Walker's Paradise (Walk Score of 100!) So Daily Errands Do Not Require A Car. Walk to Attractions Like CN Tower, Rogers Centre, TTC & Subway, U of T, Shopping, Clubs, Restaurants and More! The entertainment & financial district, King & Queen Street West, the TIFF, public transportation all at your front steps. (id:59911)
RE/MAX Atrium Home Realty
1205 - 75 Canterbury Place
Toronto, Ontario
Beautiful 1 Bedroom Condo At The "Diamond" On Yonge By Award Winner Builder Diamante. Beautiful Modern Upgraded Suite W/9Ft Ceiling, Open Concept Living Space. Amenities Including 24 Hours Concierge, Exercise Rm, Party Rm, Visitors Parking &More. In The Heart Of North York Steps To North York Centre, Finch Station, Shopping, Grocery, Restaurants, Services, & Close To Hwys. (id:59911)
Keller Williams Portfolio Realty
1605 - 75 Canterbury Place
Toronto, Ontario
Beautiful 1 Bedroom Condo At The "Diamond" On Yonge By Award Winner Builder Diamante. Beautiful Modern Upgraded Suite W/9Ft Ceiling, Open Concept Living Space. Amenities Including 24 Hours Concierge, Exercise Rm, Party Rm, Visitors Parking & More. In The Heart Of North York Steps To North York Centre, Finch Station, Shopping, Grocery, Restaurants, Services, & Close To Hwys. (id:59911)
Keller Williams Portfolio Realty
1604 - 70 Temperance Street
Toronto, Ontario
Amazing Location ! Luxurious Suite With Incredible Finishes Including Studio Style Luxury Living In The Heart Of The Downtown Toronto. Functional Bachelor/Studio, Balcony. Steps To Two Subway Lines, Next To Google/Kpmg/Ey Office Buildings,Walking Out To Path, City Hall, Eaton Center, Bay, Shops, Restaurants & Supermarket. Upscale Appliances, Quartz Counter Tops, 9' Ceilings And Floor To Ceiling Windows. ***One Locker included*** (id:59911)
Century 21 Atria Realty Inc.
153 Rose Park Drive
Toronto, Ontario
Nestled into the heart of beautiful Moore Park, 153 Rose Park Drive offers a plethora of space for your growing family, delivering 5 bedrooms and 4 bathrooms, everyone in the family has their own little sanctuary to call home. This classic Centre Hall has been fully updated from top to bottom including new kitchen and baths as well as updated mechanics throughout. The fabulous main floor offers an abundance of living space for day to day living, and entertaining on a grand level. The large dining room will make the most fantastic backdrop for dinner parties, as will the double sized living room. The enormous family room will become the heart of the house, perfect for family movie night, and relaxing with family and friends after a long day. This wonderful space overlooks the rear gardens with a convenient walk-out to the deck. The main floor is completed with a much needed private home office, also overlooking the rear gardens, a very bright and enjoyable space to work away in. Offering something for everyone, the large recreation room in the lower level is perfect for gaming, Ping Pong, and or a pool table.Simply incredible, the rear gardens are south facing for sunlight all day long while you and the kids play in the pool, and host wonderful BBQ parties, surrounded by mature trees, this is the outdoor oasis you have been dreaming of. The deep and wide private drive offers up to three car parking, no more parking cars on the street. 153 Rose Park Rd is the perfect upgrade you have been looking for, delivering on all the wants and needs for your growing family inside and out. (id:59911)
Sotheby's International Realty Canada
Main - 25 Kensington Avenue
Toronto, Ontario
Kensington Market , beautiful designer renovated enviroment , large front patio , finished basement . Suits restaurant / Cafe / Bar , retail ,specialty foods, fashion , health and beauty , vintage clothing , arts and crafts , service and tourist uses (id:59911)
Harvey Kalles Real Estate Ltd.
1902 Highway 3
Delhi, Ontario
Some properties are special, but this one is truly extraordinary. When the owners purchased this approximately 20 acre parcel, they dedicated over a year to transforming it into one of the most private, panoramic, and picturesque estates in the area. Now, it’s ready for you to experience its unmatched beauty. As you wind down the paved driveway, you’ll pass towering pines and lush landscaping, setting the stage for this breathtaking retreat. Take the left fork, and you’ll find a 50' x 30' garage/workshop, then arrive at a rustic log cabin, a former sugar shack, alongside approx 7- 10 acres of vacant farmland—a perfect space for endless possibilities. Returning to the main drive, you’ll reach the custom brick bungalow, thoughtfully updated to modern standards. The open-concept kitchen features quartz countertops, a designer sink, a spacious center island, and top-of-the-line appliances. Engineered flooring throughout the main level enhances the home’s elegance while ensuring easy maintenance. The expansive living room, with its cozy gas fireplace, is perfect for entertaining. The lower level offers a wet bar, full-size fridge, designer ceiling tiles, and plush carpeting—ideal for hosting. The real showstopper is the panoramic view. Step onto the spacious deck and take in the ravine and meandering stream. Watch deer and wild turkeys roam, or cast a line and catch salmon or trout right on your property. In 45 years of real estate, this is truly one of the most exceptional properties for location, beauty, and tranquility. Don’t miss out—schedule your private viewing today! (id:59911)
RE/MAX Erie Shores Realty Inc. Brokerage











