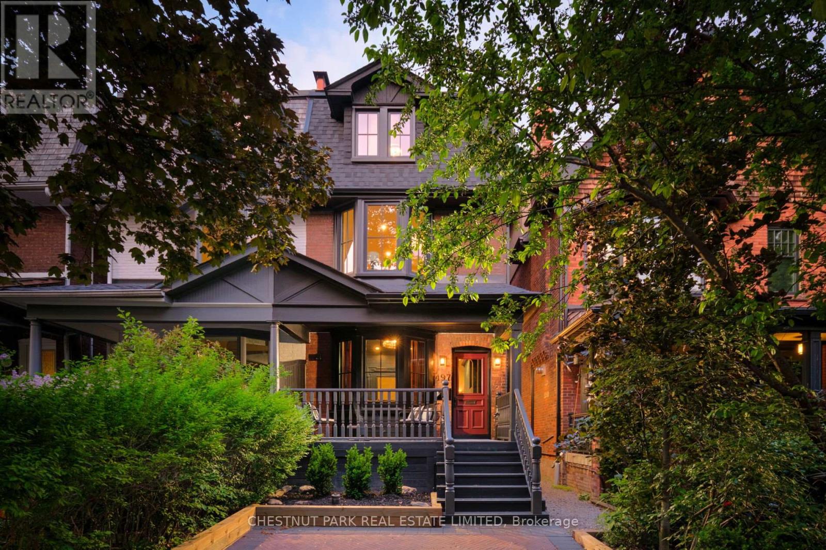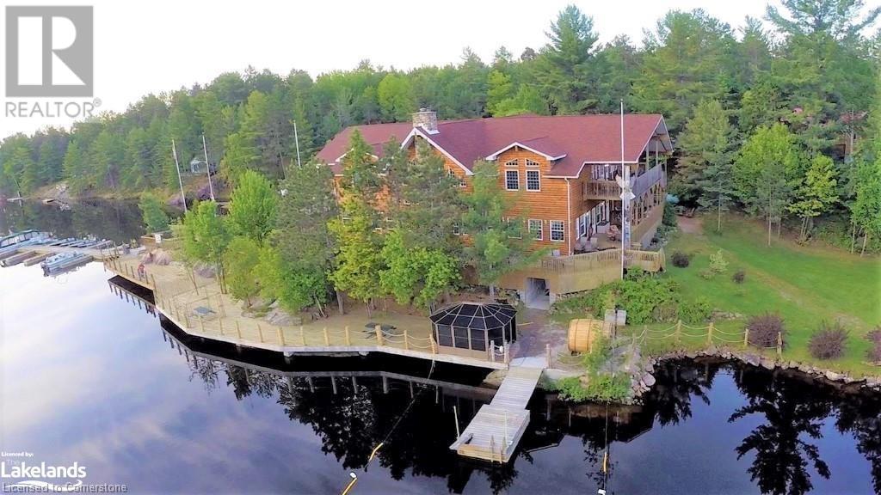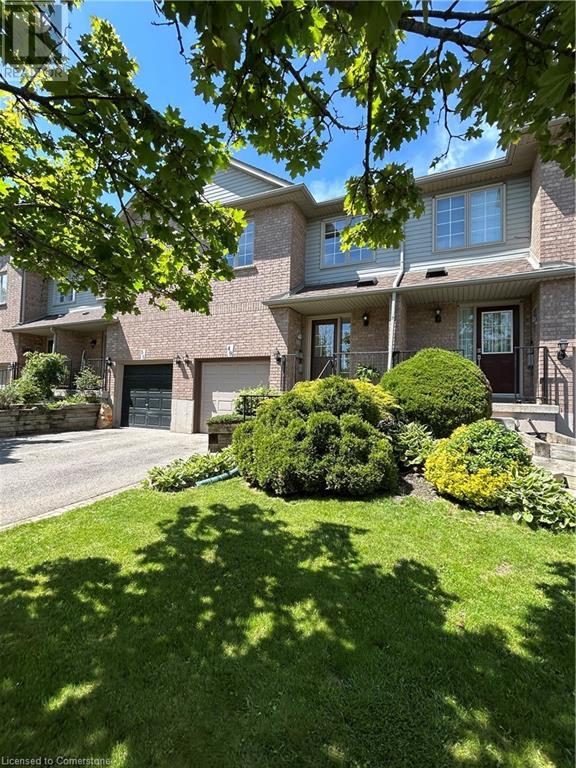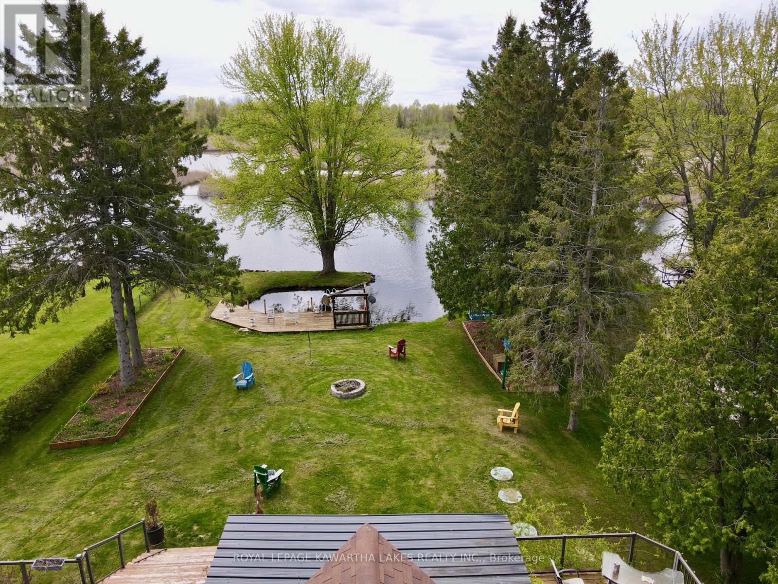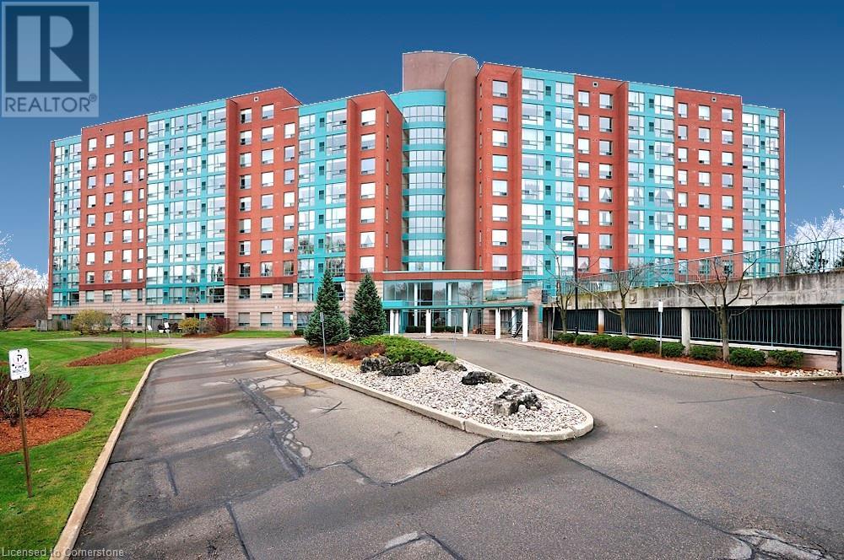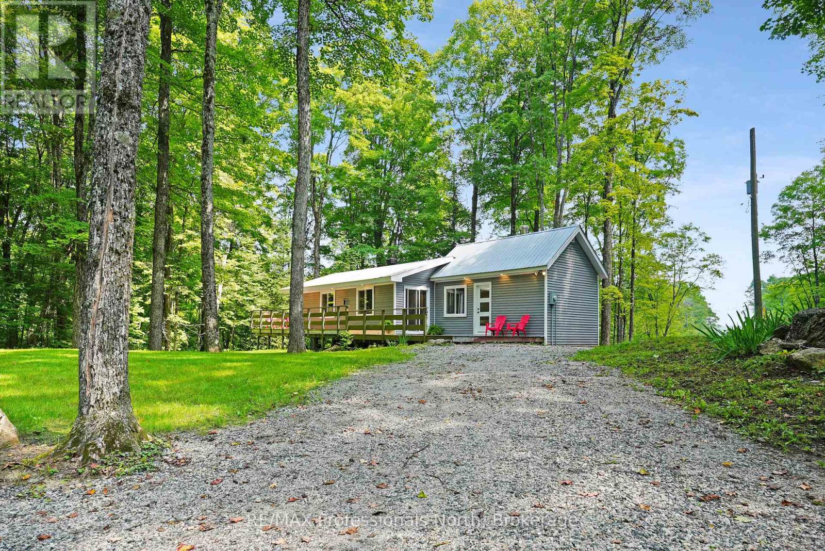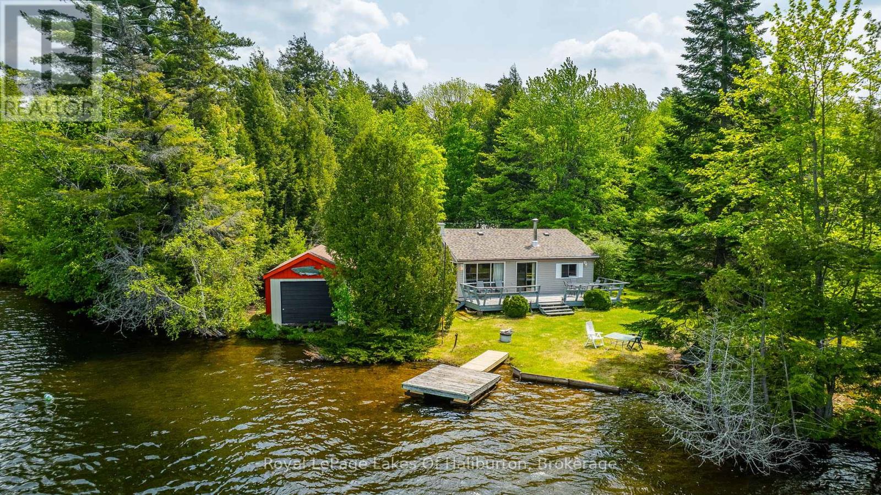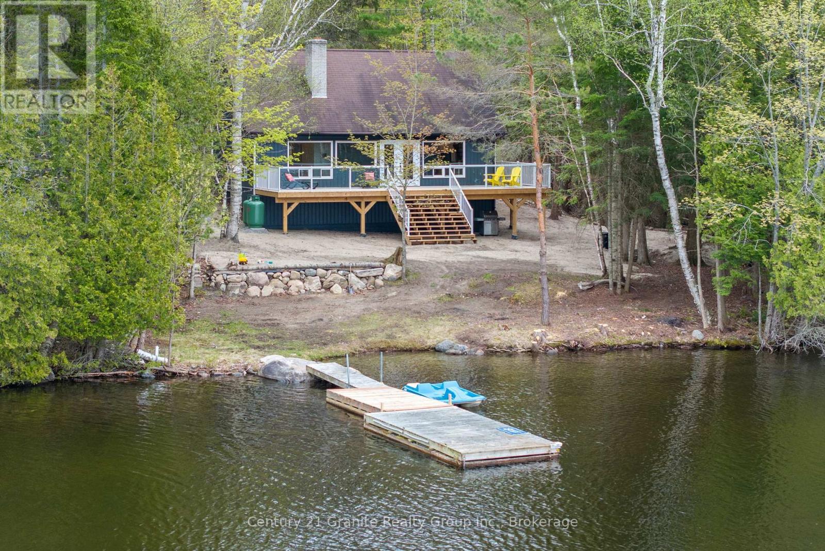497 Brunswick Avenue
Toronto, Ontario
A True Designer's Paradise, This 3+1 Bedroom, 5 Bathroom Restored Victorian Home Is Truly A Sight To Behold! With No Detail Spared, This 3 Storey Home Has Been Extensively Renovated & Features Showpiece Finishes In Every Room. Walk In Your Front Door Off Your Spacious Covered Front Porch To A Gorgeous Foyer Featuring Crown Moulding, Wall Paneling, Classic Checkered Floor Tile & A Deep, Rich Wallpaper That Invites You Into The Space. The Fabulous Design Selections Continue In The Living Room With Bold Colour, Built-In Shelving, Bay Windows Overlooking The Porch & A Nicely Framed Wood Burning Fireplace. The Dining Room Is The Heart Of The Home With A Custom Designed Built-In Banquette & Is Perfectly Situated Below The Backdrop Of The Spectacular Spiral Staircase Which Brings A Plethora Of Depth & Character. In The Kitchen You'll Find No Expense Has Been Spared With Stunning Stone Counters & Backsplash, A Brand New Bertazzoni Range, JennAir Fridge, Freezer & Dishwasher & A Farmhouse Sink With Custom Cabinetry & Hardware To Complement The Space Which Opens To The Beautifully Appointed Family Room Featuring A Handsome Brick Fireplace & Walk-Out To The Professionally Landscaped Backyard. The Beauty Of The Home Continues Upstairs Where You'll Find Three Well-Proportioned Bedrooms, Each Of Which Includes An Ensuite Bathroom Including The Third Floor Primary Bedroom Retreat Featuring Additional Built-Ins, Fabulous Natural Light, A 4 Piece Ensuite Spa-Inspired Bathroom That Includes A Perfectly Cylindrical Shower With Rainhead Shower Head & Bench Seating Plus A Breathtaking Rooftop Deck. Not To Be Forgotten Is The Fully Finished Lower Level With Polished Concrete Floors Which Includes A Spacious Recreation Room, Additional Bedroom/Office Space & A 4 Piece Bathroom. Outside, The Fully Fenced Backyard Offers A True Outdoor Oasis With Lush Gardens & Plenty Of Space For Entertaining Plus Legal 2 Car Front Yard Parking With Freshly Laid Pavers & Landscaping. (id:59911)
Chestnut Park Real Estate Limited
513 Lemieux Road
Monetville, Ontario
Saenchiur Flechey Resort is located on the south shores of West Bay of Lake Nipissing. This beautiful resort sits on 35 acres of land with approx. 954 feet of lake front shoreline. 3.5 hours N of Toronto. Excluding the great lakes, Lake Nipissing is the 3rd largest lake in Ontario, Canada, with over 400 km of scenic shoreline and peppered with islands. Main Lodge is almost 10,000 sqft over three levels levels plus loft, five-star restaurant including commercial kitchen & full-service bar, natural stone fireplace in Gr Rm/Lounge, Library/Upper Living Rm, Spa & work out room, prep kitchen w/dumb waiter, pub & private wine tasting cellar, office, & storefront. Opportunities for 4 season operations ie. conferences, weddings & banquets (Currently not operated as such ¬owners spend their winters south). There are 7 winterized & custom built cabins fully equipped with refrigerator, stove, coffee maker, micro wave oven, private deck with gas barbecue for each. Three are 3 bedroom, three are 2 bedroom and one is a honeymoon suite. Detached 24' x 48' garage with 12 foot ceiling height with 3 sliding and one man door. 270 feet of lake front board walk, over 240 feet of floating dockage, public washrooms with showers, recreational equipment storage and fish cleaning facility, fuel depot and dual boat slip. Two 20 foot pontoon boats (burgundy & green), five 16 foot Alum See Realtor notes: Potential Buyers are welcome to come, visit/stay and view as a paying customer/client. (id:59911)
RE/MAX Twin City Realty Inc.
513 Lemieux Road
Monetville, Ontario
Located on the shores of West Bay of Lake Nipissing. This beautiful resort sits in 35 acres of land with approx. 954 feet of lake front shoreline. Excluding the great lakes, lake Nipissing is the 3rd largest lake in Ontario, Canada with over 400 km of scenic shoreline and peppered with islands. There are 6 winterized & custom built cabins fully equipped with refrigerator, stove, coffee maker, micro wave oven, private deck with gas barbecues for each. Three are 3 bedroom, two are 2 bedroom and one is a honeymoon suite. Detached 24' x 48' garage with 12 foot ceiling height with 3 sliding and one man door. 270 feet of lake front board walk, over 200 feet of floating dockage, public washroom, recreational equipment storage and fish cleaning facility, Fuel depot and dual boat slip. 20 & 40 foot pontoon boat, five 16 foot Alum See Realtor notes: Potential Buyers will come, visit / stay and view as a paying customer / client. (id:59911)
RE/MAX Twin City Realty Inc.
159 Sunpoint Crescent Unit# #b
Waterloo, Ontario
Bungalow on a Quiet Street! Bottom unit with separate entrance has 1 Bedroom with walk-in closet, 1 Bathroom, 2 parking spots, electric fireplace in living room and with 1100 square feet it has tons of space. This home's kitchen comes with dishwasher, gas stove and fridge with bottom door freezer. The unit also has its own separate laundry space with washer and steam cycle dryer. There is extra storage and freezer space in the garage. Full use of the private fenced backyard and patio (bbq, patio furniture). (id:59911)
Coldwell Banker Peter Benninger Realty
49 Morwick Drive
Ancaster, Ontario
This beautifully updated 3 bdrm, 2.5-bathroom FREEHOLD townhome offers over 1,800 sq. ft. of total living space and is loaded with charm and functionality. The main floor features gleaming hardwood floors, a stylish eat-in kitchen with stainless steel appliances, a formal dining room, and a bright living area with patio doors leading to a private, fully fenced backyard. Upstairs, you'll find 3 generous bedrooms including a spacious primary suite complete with a walk-in closet and a 4-piece ensuite. Convenient upper-level laundry adds to the home’s practicality. The professionally finished basement includes a large recreation room, rough-in for an additional bathroom, and ample storage. Recent UPDATES: shingles (2018), fridge (2020), stove & dishwasher (2024), washer (2023), lighting (2024), re-insulated attic & freshly painted main level (2024). Additional features include inside access from the garage and direct backyard access. Located close to top-rated schools, parks, conservation trails, and quick highway access. Just move in and enjoy all that Ancaster has to offer! (id:59911)
Royal LePage State Realty
20 Cedartree Lane
Kawartha Lakes, Ontario
Welcome to 20 Cedartree Lane, this Charming 3 Bedroom Raised Bungalow in a Desirable Area of Bobcaygeon. Beautifully Maintained Home Showcasing a Light Filled Living Room with Vaulted Ceilings, Gleaming Oak Floors, Propane Stove, and Walk out to 3 Season Screened in Deck with Gazebo. Open Concept Kitchen and Dining Room With Oak Cupboards, Undermount Lighting and Ceramic Floors. 2 Large Bedrooms with Large Closets and Hardwood Floors, and 3 Piece Washroom with Granite Counter Top and Tile Floor. The Lower Level Offers In-Law Potential. Featuring Family Room with Walkout to Brick Patio and Propane Fireplace, 3rd Bedroom with Large Windows, Good Sized Laundry Room, 4 Piece Washroom with Quartz Counter Top. Warm and Efficient Home Provided by the Heat Pump and R60 Insulation in the ceiling. Attached 2 Car Garage with R50 Insulation, Two Man Doors and Door Opener. Located just minutes to Downtown Offering Shopping, Dining, all Amenities and Lock 32 for Boating on the Trent Severn Waterway. Experience all that Bobcaygeon has to offer with nearby Beach, Bobcaygeon Wilderness Park, Splash Pad, Pool, Parks, and much more! 90 Min to the GTA **EXTRAS** Roof 7 years old-25 Year Shingles (id:59911)
Royal LePage Kawartha Lakes Realty Inc.
21 Trent View Road
Kawartha Lakes, Ontario
Come Experience The Kawartha Lakes With This Spacious 4 Season Waterfront Home on Mitchell Lake With Direct Access to Balsam Lake on the Trent Waterway System with Endless Boating. This Property Boasts 85 Feet of Water Frontage with Sundeck, Boat Harbour and Waterslide For All Your Waterside Fun.The Main Floor Features Bright Living Room with Cathedral Ceiling, Two Way Fireplace, Hardwood Floors and Offers Views of the Lake Through Floor to Ceiling Windows.The Huge Kitchen has an Island, Office Nook and Walk out to Glass Railing Deck that Overlooks the Water. Primary Bedroom with 3 Piece Ensuite, Hardwood Floors and Walk Out to Deck. Additionally There is a Second Ample Sized Bedroom with Double Closet and Hardwood Floors And Rounds Out With an Updated 3 Piece Bathroom with Glass Shower. The Lower Level Is a Finished In Law Suite With Separate Entrance, Open Concept Kitchen and Dining Room, Family Room, Private Laundry, 2 Good Sized Bedrooms, and 3 Piece Bathroom with Heated Floors. Outside You will Find Steel Power Gates and Double Garage For all the Toys. 1 Hours to the GTA. (id:59911)
Royal LePage Kawartha Lakes Realty Inc.
55 Blue Springs Drive Unit# 207
Waterloo, Ontario
Your chance to call The Atriums home! The spacious 1,123 sq.ft unit offers 2 bedrooms and 2 full baths, enough space for young professionals, small families and downsizers. You are welcomed by floor to ceiling windows in the kitchen and living room. The kitchen is equipped with ample cabinets together with an additional eat-in area with fantastic forest views. The living area provides plenty of room to entertain and is open to the adjoining dining room. The generously sized primary bedroom includes his and her closets, together with a 4pc ensuite bathroom. The secondary bedroom can double as an office and is complimented by another full 4pc main bathroom and in-suite laundry with storage. There are TWO PARKING SPACES owned, one underground and one surface together with an owned storage locker which provides additional utility for any end user. The building is located on a quiet cul de sac surrounded by forest and within a short walking distance to groceries, shops, bus stops, and restaurants. Enjoy the sunset on the roof-top patio for relaxation and amazing views, the quiet cozy library, giant party room with kitchen, guest suite for overnight guests, and plenty of visitor parking. Book you showing today (id:59911)
Citimax Realty Ltd.
1534 Salerno Lake Road
Highlands East, Ontario
Welcome to your perfect country escape! This beautifully renovated small, cozy cottage/home situated in the rocky rolling hills of the Haliburton Highlands offers the ideal blend of modern comforts and serene, natural surroundings. Situated on a large 5 acre property with direct access to Crown land right across the road, you'll experience ultimate privacy and tranquility. Located only 2.3 km from a public boat launch on the stunning Salerno Lake you can enjoy endless opportunities for swimming, canoeing, and fishing. With a network of lakes and trails nearby, there's also plenty of room for hunting and exploring. The area is renowned for its frequent wildlife sightings, including deer, foxes, rabbits, wild turkeys, moose, and a variety of birds. With the zero light pollution at night, you can experience breathtaking stargazing under the vast, clear sky. The sounds of loons calling from nearby lakes will add a peaceful soundtrack to your evenings by the campfire. Enjoy fast and reliable internet with Starlink satellite, and a Generac generator with Generlink for peace of mind during power outages. Recent upgrades include a new shed, as well as new Samsung washer and dryer (2023) and a Frigidaire refrigerator (2024). Conveniently located on a municipal road with year-round service, including plowing and maintenance, this cottage is just 25 minutes from Haliburton and 15 minutes from Gooderham, offering access to nearby amenities while maintaining the serenity of country living. Maple trees for tapping, perfect for making your own maple syrup. Spectacular views of both the sunrise and moonrise over the hill from the property. Quiet, peaceful setting ideal for relaxation and recreation. Whether you are a first time home buyer, nature enthusiast or looking to retire, your dream retreat awaits! (id:59911)
RE/MAX Professionals North
168 Hope Street E
East Zorra-Tavistock, Ontario
Welcome to this charming and thoughtfully updated 2-story home, featuring 3 bedrooms and 1.5 beautifully renovated bathrooms. The full bathroom boasts stylish tilework, and the main floor powder room is enhanced with a striking shiplap accent wall. Step into the refreshed kitchen, complete with butcher block countertops and a new sink, perfect for home chefs. Enjoy cozy evenings by the newly built fireplace, or work comfortably in the stunning home office, outfitted with a custom-built-in desk and shelving. Outside, unwind or entertain on the private back deck, enhanced by a new privacy wall for added seclusion. The insulated, detached garage is a true highlight, equipped with a gas heater, epoxy floors, and a 220V charger ideal for electric vehicle owners. Recent upgrades add even more value, including a new roof (2020), AC unit and furnace (2020), and numerous new windows throughout. Storage is abundant, with an unfinished basement and a spacious attic offering incredible potential for future living space. Move-in ready and full of character, this home is ideal for first-time buyers, downsizers, or investors alike. Call today to book your private showing! (id:59911)
RE/MAX A-B Realty Ltd
1058 Doreen's Lane
Highlands East, Ontario
First time offered for sale and a great opportunity to get in to the cottage market! This classic cottage located on beautiful Esson Lake has been owned by the same family for over 50 years. It offers so many great qualities you won't be disappointed. As you pull in the driveway the first thing you notice is how flat and level the lot is, making it enjoyable for all ages. You'll experience amazing views from this western facing property, looking across the lake at unspoiled/undeveloped forest while enjoying all day sun. The waterfront is incredible with a clean, hard sand, gradual entry with deeper water off the dock. Esson is a beautiful lake surrounded by rolling hills and is ideal for a day of watersports or fishing. There's a gazebo as well as an older dry boathouse that offers great potential. The large deck provides a wonderful spot to gather for large family BBQ's or for just sitting and relaxing in this very private setting. Inside the cottage you'll find a nice open concept layout with an eat-in kitchen area, large living room, to accommodate family and friends, three good sized bedrooms and a 4pc. bathroom. A large woodstove will keep everyone warm on cool fall evenings and the beautiful, peaceful view out the windows will serve as a constant reminder of what makes this such a special place. This is what cottaging is supposed to be! (id:59911)
Royal LePage Lakes Of Haliburton
2347 Kashagawigamog Lake Road
Minden Hills, Ontario
Kashagawigamog Lake 4-Season Cottage with Sunset Views & Sandy Shoreline! Welcome to your year-round getaway on the shores of stunning Lake Kashagawigamog! This fully renovated, move-in ready cottage checks all the boxesnew kitchen, bathrooms, windows, flooring, decks, propane furnace, foundation, insulation, and fresh paint throughout. Located on a township-maintained road with west-facing views, youll enjoy incredible sunsets and a hard-packed sand shorelineperfect for swimming, sunbathing, or just relaxing by the water. The main floor offers a bright, open-concept kitchen and dining area that flows into a spacious great room, featuring a floor-to-ceiling brick fireplace and walkout to a 480 sq. ft. lakeside deck. Its ideal for outdoor meals, morning coffee, or keeping an eye on the kiddos at the waters edge. There's also a convenient main-floor bedroom, a stylish 3-piece bath, and laundry area. Upstairs, youll find two large bedroomsboth with walkouts to private balconiesand a full 4-piece bath. Enjoy over 40 miles of boating across the five-lake chainKashagawigamog, Soyers, Canning, Grass, and Head Lake. Cruise to Bonnie View for lunch on the patio, grab a burger and ice cream at Kates Burgers, or boat into Haliburton Village for groceries, restaurants, and shops. Whether youre after peaceful mornings by the lake or afternoons filled with adventure, this cottage is a fantastic place to relax, recharge, and make memories year-round. (id:59911)
Century 21 Granite Realty Group Inc.
