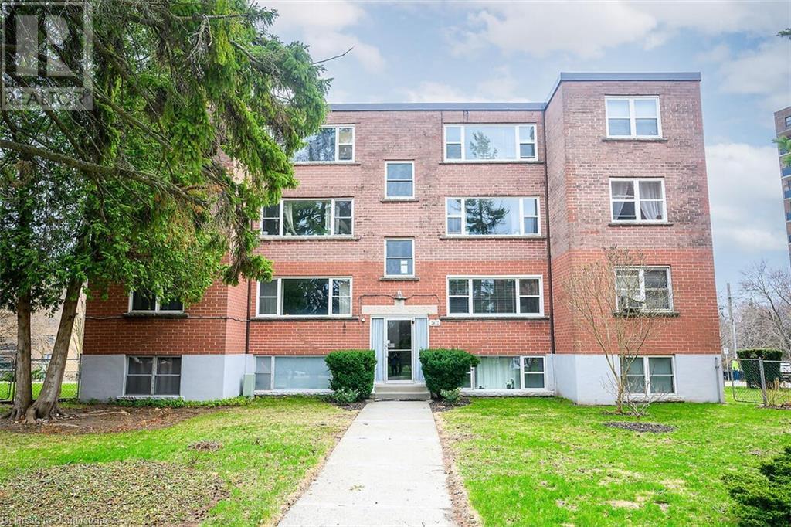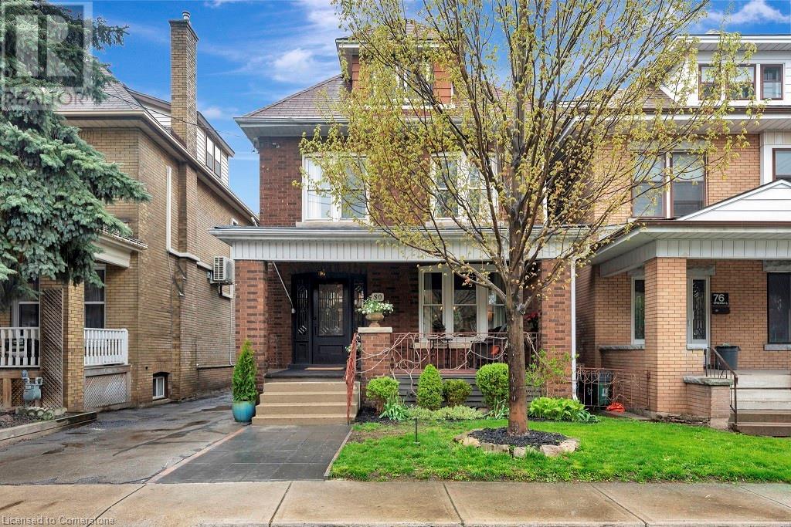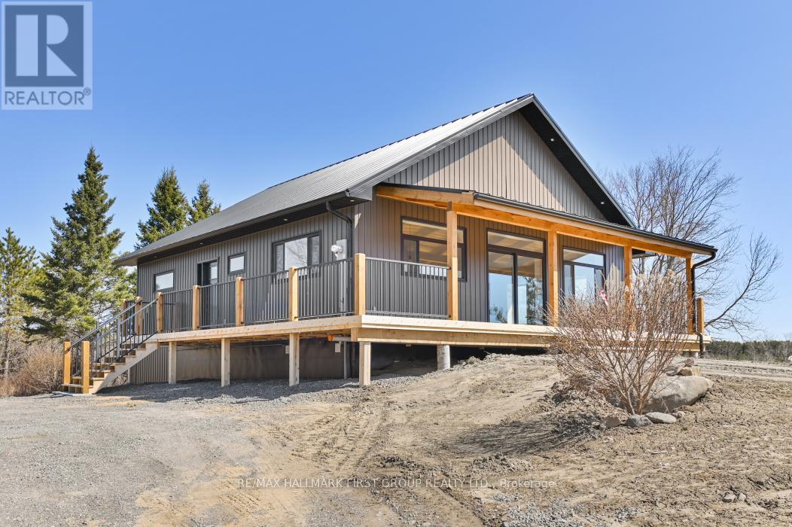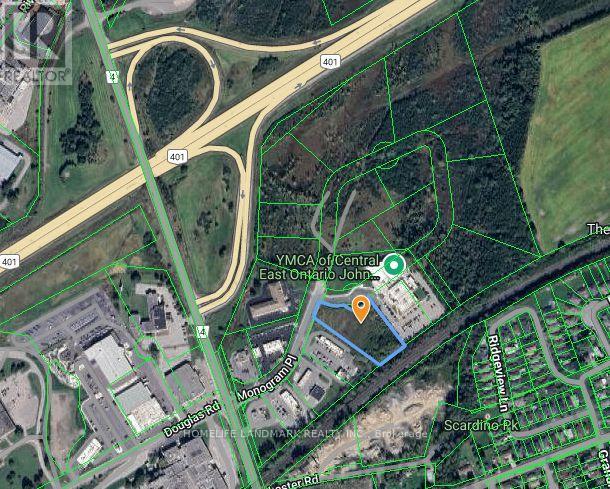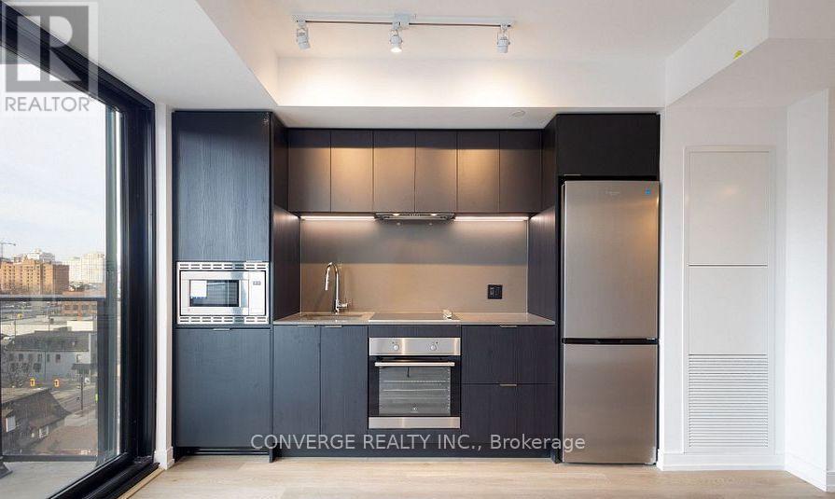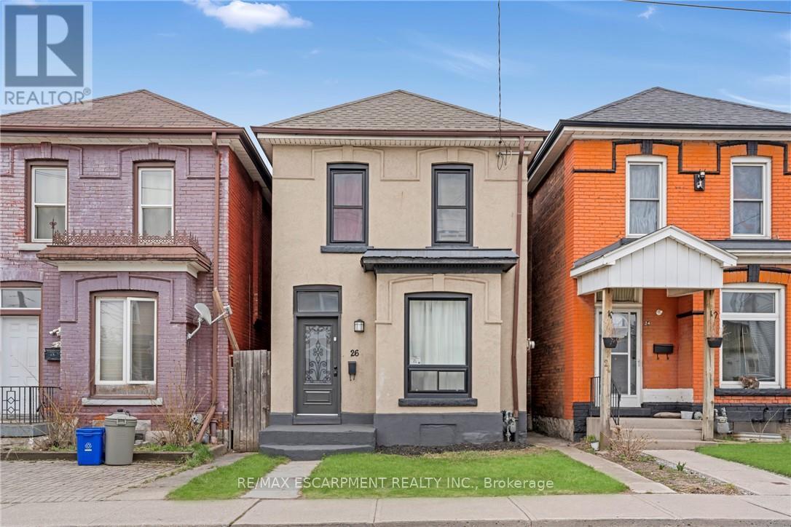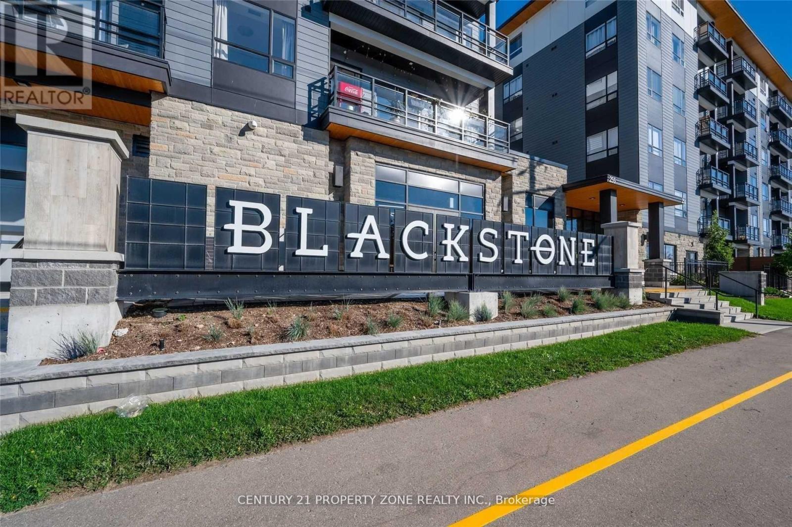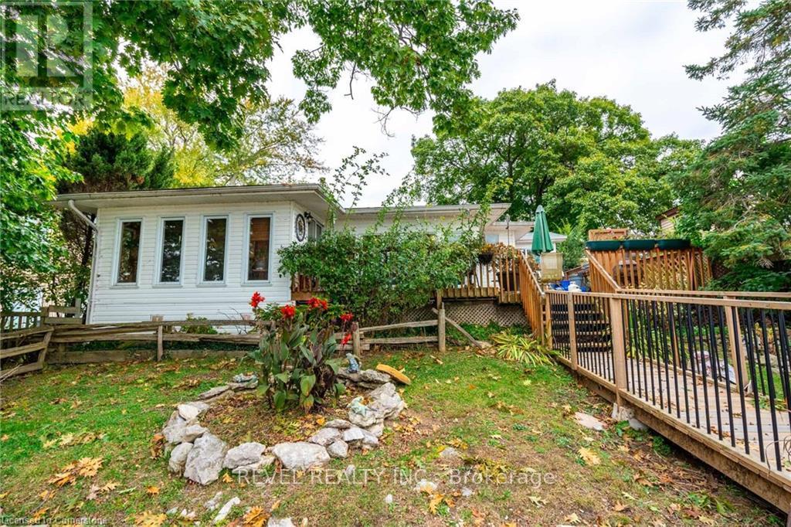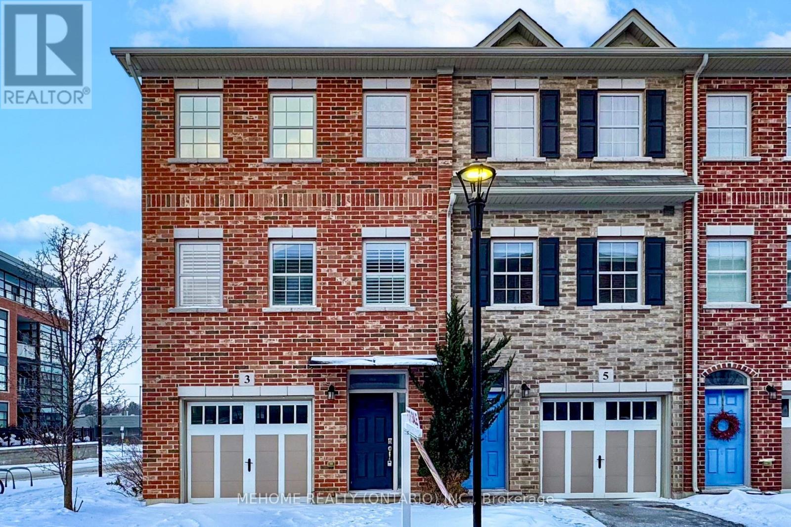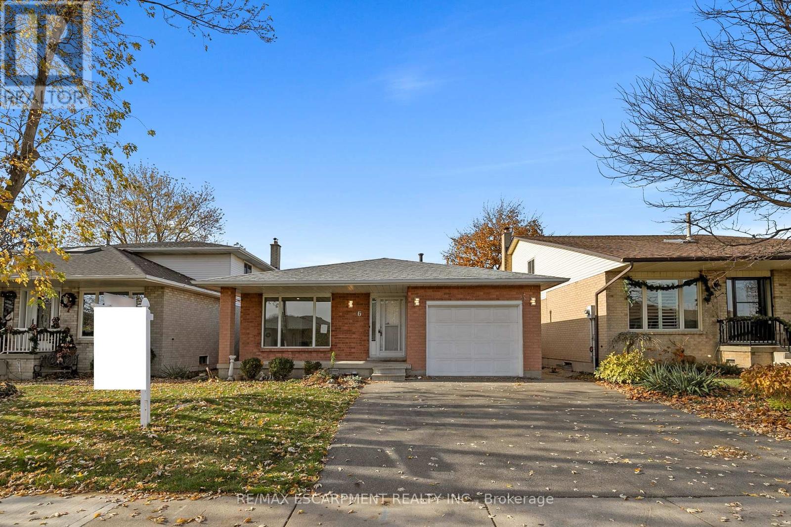2422 New Street Unit# 9
Burlington, Ontario
Welcome to this bright and spacious, 855sqft, 2 bedroom corner unit with lots of windows and lots of natural light, in a fantastic and highly desirable central Burlington location, close to shops, dining, downtown Burlington, hospital, highways, rec/community centre, library, parks, trails, and endless other great amenities. This unit has spacious principal rooms, is an inviting and functional space ideal for those downsizing, or young professionals, and also offers an updated kitchen with high quality white cabinetry, backsplash, travertine tile floors, newer stainless steel stove, pantry, double sink, and lots of cupboard and countertop space, 2 spacious bedrooms including the primary with large windows overlooking the courtyard and trees, an updated 4-piece bathroom, a large living room with picture windows overlooking open space and trees, a spacious dining room off of the kitchen, quality vinyl windows updated in 2018, and freshly painted throughout. This unit is very clean, fresh, and comfortable, and shows 10++. The building is located at the back of the complex, well off the road, and backs on to lawn area, and walking and biking trails. The building is very quiet and well maintained. The building amenities also include a storage locker, visitor parking, and onsite laundry. The unit comes with 1 parking space, with potential to rent a 2nd spot if needed. The low monthly maintenance fee includes PROPERTY TAX, heat, water, parking, locker, building insurance, exterior maintenance, and visitor parking. No pets (unless service animal), and no rentals/leasing. Don’t wait and miss your opportunity to call this beautiful unit Home! Dare to compare! Welcome Home! (id:59911)
Royal LePage Burloak Real Estate Services
80 Spadina Avenue
Hamilton, Ontario
Elegant & enchanting Edwardian Foursquare! This home blends historic charm with modern updates. 2.5 storey situated in central Hamilton between Main St and King St. 4 bedrooms, 5 bathrooms and a detached garage. The inviting covered front porch sets the tone for this character-filled home, featuring a leaded glass front door. Welcome inside to authentic hardwood floors, original trim and 9-foot ceilings. Prepare to elevate your culinary experience with this beautifully renovated kitchen that has plenty of cupboard space, granite countertops, an island, stainless steel appliances, as well as access to the fully fenced backyard. The kitchen flows effortlessly through to the formal living room & dining room, where unique pocket doors seamlessly connect or separate these inviting spaces. Convenient powder room on main level, a unique feature in a home of this vintage. Primary bedroom with a large walk in closet, private balcony and a spectacular 4 piece ensuite bathroom with glass shower and double sinks. Two more bedrooms and another full bathroom round out the second level. Upstairs on the third floor, the finished attic, is an additional living area with a bedroom and a 3 piece bathroom - an amazing teen retreat, multi-generational living, home office or an artist’s home studio. No worries about temperature control, there are 2 furnaces & 2 air conditioners. In the partially finished basement, there is another bathroom - this unique tub would be an awesome plunge tub! Dog lovers might find that this is ideal for bathing their pups instead. Behind the house is a detached single car garage with a large attached garden shed used for a workshop or additional storage. Located only 4 blocks away from Tim Horton's field or a short walk to Gage Park where you can enjoy special community events this summer. Also close to schools, public transit, Ottawa Street for unique shopping & dining experiences & much more. (id:59911)
RE/MAX Escarpment Realty Inc.
109387a Highway 7 Highway
Tweed, Ontario
PRETTY AS A PICTURE! Designed with style & comfort is your dream home, 3 Bedrooms & 3 Baths, in a beautiful setting overlooking private pond! Inviting wrap around cedar deck with spacious timber front porch with tongue and grove cedar ceiling. Lovely spot to enjoy your coffee! Enter into main level, large foyer with access to 2 PC bath. Open concept living, dining and kitchen area features large windows facing south, walkout to covered porch, cathedral ceilings, open stairway with shiplap wall detail. Stylish kitchen with modern finishes, two toned upper and lower cabinets, spacious island, quartz counters with waterfall island countertop, newer stainless steel appliances. Seperate pantry with storage and stand up freezer. Two good sized bedrooms on main floor, primary bedroom includes 3 Pc Bath with tile shower, walk-in closet shared with laundry. Full Lower level with lots of extra space, large open rec room area with sliding glass walkout, 3rd Bedroom, 4 PC bath, and storage area. This home is full ICF foundation & walls up to the trusses. Energy efficient and quiet. Heated with propane boiler/heat pump, radiant in floor heat, hot water on demans. High end seemless steel roof. This home is finished with all the bells and whistles! Nicely landscaped property, large laneway into circular driveway, home set in off the the road. Gorgeous man made pond. Lawn to be seeded. Excellent location outside Village of Tweed, 2 hours to GTA or Ottawa. This home is a must see! (id:59911)
RE/MAX Hallmark First Group Realty Ltd.
# Monogram Place
Quinte West, Ontario
Commercial piece of Land right on 401 exit. Surrounded by Major franchise stores/motels/restaurants/Gas Stations/YMCA .High visibility from 401. (id:59911)
Homelife Landmark Realty Inc.
904 - 1 Jarvis Street
Hamilton, Ontario
Discover modern living at its finest at 1 Jarvis St, located in one of Hamilton's most desirable neighbourhoods. Inside this beautiful One-bedroom, One-bathroom unit, you'll find an open-concept layout with smooth ceilings, faux hardwood floors, and a spacious private balcony. The charming kitchen features built-in stainless steel appliances. Enjoy convenient access to Hwy 403, QEW, Red Hill Valley Parkways, West Harbour, Hamilton GO, as well as a variety of restaurants, cafes, parks, and more. (id:59911)
Converge Realty Inc.
26 Madison Avenue
Hamilton, Ontario
Charming 2-Storey Brick Home with In-Law Suite! Welcome to 26 Madison Ave, a beautifully maintained, solid brick home in a desirable Hamilton neighborhood. This spacious 2-storey property features classic character with modern updates and includes a bonus in-law suite, perfect for multi-generational living or additional rental income. Whether you're a first-time buyer, growing family, or investor, this versatile home offers incredible potential. Conveniently located close to schools, parks, shopping, and transit. A must-see! (id:59911)
RE/MAX Escarpment Realty Inc.
417 - 251 Northfield Drive E
Waterloo, Ontario
Gorgeous, Well Kept 2-Bed 2-Bath Condo In The Blackstone Buildings, Welcoming Foyer Leading To Open Concept Kitchen With Stainless-Steel Appliances, Subway Tiles & Large Center Island. Spacious Living Area With Large Window Filled With Sunlight, Primary Bedroom With 4Pc Ensuite, Big Window & Walk-Thru Closet , Spacious Second Bdrm With Large Window & Closet , Building Amenities Include Beautiful Lounge, Board & Business Room, Fitness Centre & Bike Room. Close To Eateries, Shops, Schools, Highways. Ust A Short Walk To The Grand River Transit Facility. (id:59911)
Century 21 Property Zone Realty Inc.
9765 Tenth Sideroad
Erin, Ontario
Welcome to 9765 Tenth Sideroad 10 Erin!! An incredible opportunity to own a picture-perfect 1.93 Acre private oasis in South Erin. Property Highlights: Charming 2- Bedroom Bungalow with warm, inviting principal rooms. Cozy Dining Room with a wood-burning fireplace. Massive Heated Shop - 50'x30' Future Building with Storage loft. Detached 2-Car Garage with leisure cave loft, a wood stove, and plenty of parking on the long driveway. Beautiful Outdoor Space featuring majestic trees, a quality hot tub, and a covered gazebo patio. Peaceful, Sought-After Location - tranquil, scenic, and full of charm. Whether you're looking for a hobbyist's paradise, a quiet retreat, or a move-in-ready home with workshop space, this property checks all the boxes. Don't miss your chance to experience the stunning Erin escape. (id:59911)
RE/MAX Realty Services Inc.
60 Galbraith Drive
Hamilton, Ontario
Situated in one of Hamilton's most desirable neighbourhoods, this captivating 1.5-storey residence seamlessly combines charm, comfort, and practicality. Set on a generous 49 x 99 ft. lot, the home backs onto a tranquil ravine, offering a rare and peaceful natural retreat right in your backyard. Boasting approximately 1,100 square feet of well-appointed living space, this home features 3+1 spacious bedrooms and 2.5 bathrooms ideal for growing families or those who value both functionality and flexibility. The thoughtfully designed layout maximizes every square foot, creating a warm and inviting atmosphere perfect for everyday living and entertaining alike. Enjoy the serenity of nature with stunning ravine views, all while being just moments away from top-rated schools, scenic parks, and a wealth of essential amenities. Whether starting a family, downsizing, or investing in a prime location, this unique property presents an exceptional opportunity in one of Hamilton's most sought-after communities. A true gem that blends natural beauty with urban convenience, don't miss your chance to make it yours. (id:59911)
RE/MAX Escarpment Realty Inc.
24 Lake Road
Haldimand, Ontario
Welcome to 24 Lake Rd in the outstanding Featherstone Point Community! Year round living with a view of Lake Erie at all times. The yard is an entertainers dream, see what it has to offer and with your vision what it could become. This home is well equipped for all 4 seasons, with a great propane fireplace situated in the sunk in living room. Two generous bedrooms, a large bathroom with laundry and a sunroom that could be easily converted to a third bedroom or remain as the best place to take in the views! Generous garage to store all the toys for the lake. Lot's to offer and great long term property to keep in the family. (id:59911)
Revel Realty Inc.
3 Hyde Park Mews
Kitchener, Ontario
Client RemarksLocation! Location! Location! Right In A Center Of A Trendy Area Of Victoria Community, In A Heart Of The Innovation District In Close Proximity To The Google Building. This Spacious And Bright End Unit Townhouse Offers A Perfect Layout Flow With Approximately 1700 Sqft Livable Space. Carpet-Free Throughout. Family Room Opens Up To A Dining Area And Ample Windows On Two Sides Brings In Plenty Of Natural Light. Kitchen With A Breakfast Bar Area. Granite Countertops, Tiled Backsplash, Gas Stove. One Of The Homes Standout Features Is The Private Outdoor Deck, Located Just Off The Kitchen. Whether Its Enjoying Your Morning Coffee, Dining al Fresco, Or Hosting Intimate Gatherings under The Stars, This Serene Space Is Destined To Become Your Personal Oasis. Upstairs Offers Three Spacious Bedrooms, Including A Luxurious Primary Suite, His And Hers Closets, And An Ensuite. The Laundry On The Second Floor Provides A Lot Of Convenience For Different Life Style. An Unfinished Lower Level Has A Separate Entrance, Own Patio And Can Be Turned Into A Rental Unit. The Property Located Close to Downtown Kitchener. Easy Access To The GO Station, Highways 7/8, Universities (Waterloo/Laurier), Conestoga College, Google, Breithaupt Centre, GR Hospital, And Many Other Amenities Has To Be Offered By Downtown Kitchener. With Its Premium Layout And Lot, Home Stands Out As a Rare Find In The Market. A Must See!!! **EXTRAS** New Painting(2025), New Floor(2024), POTL Fee $220 Covers Common Landscaping & Snow Removal From The Street. (id:59911)
Mehome Realty (Ontario) Inc.
6 Barbara Court
Hamilton, Ontario
Welcome to your dream home! This renovated, beautiful 4-level backsplit offers unparalleled living space and modern luxury in a prime location. With 5 bedrooms, every member of the family will feel right at home. Step into a bright and inviting living and dining area featuring a stunning floor-to-ceiling window and elegant engineered laminate flooring. The custom eat-in kitchen is a chefs delight with a large island, ample cabinetry, a stylish tiled backsplash, stainless steel appliances Nov/23. Unwind in the expansive family room complete with a cozy gas fireplace, perfect for entertaining or quiet evenings. An additional bedroom and a well-appointed 3-piece bath on the lower level provide versatility for guests or a home office. The fully finished basement offers even more space to create your ideal lifestyle. Outside, enjoy a fully fenced backyard that promises privacy and a safe play area. An attached single car garage with inside entry adds to the convenience of daily living. Situated in a family-friendly neighborhood on a quiet court, this home is conveniently located near top-rated schools, parks, bus routes, highway access, and major amenities including shopping mall, Albion Falls, Sports Park, and Golf Club. shingles 2020, thoughtful updates throughout, this stunning property is move-in ready! (id:59911)
RE/MAX Escarpment Realty Inc.
