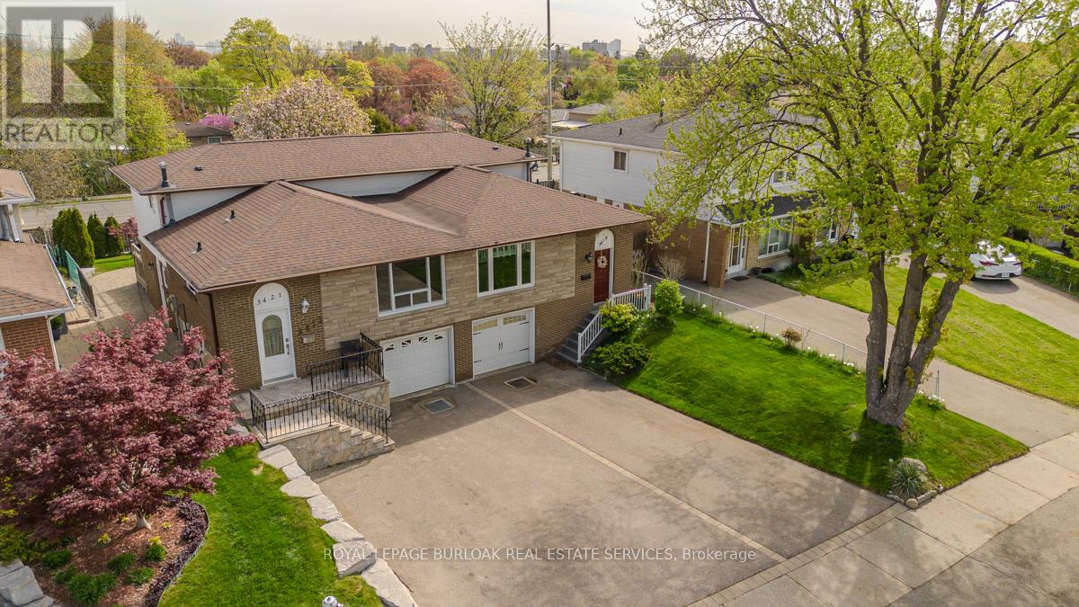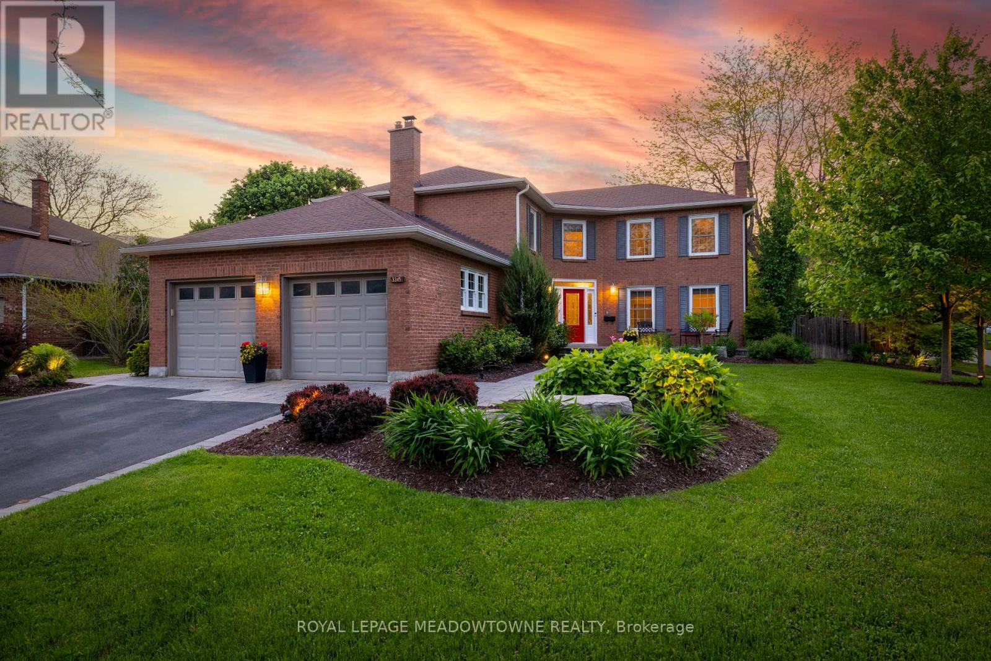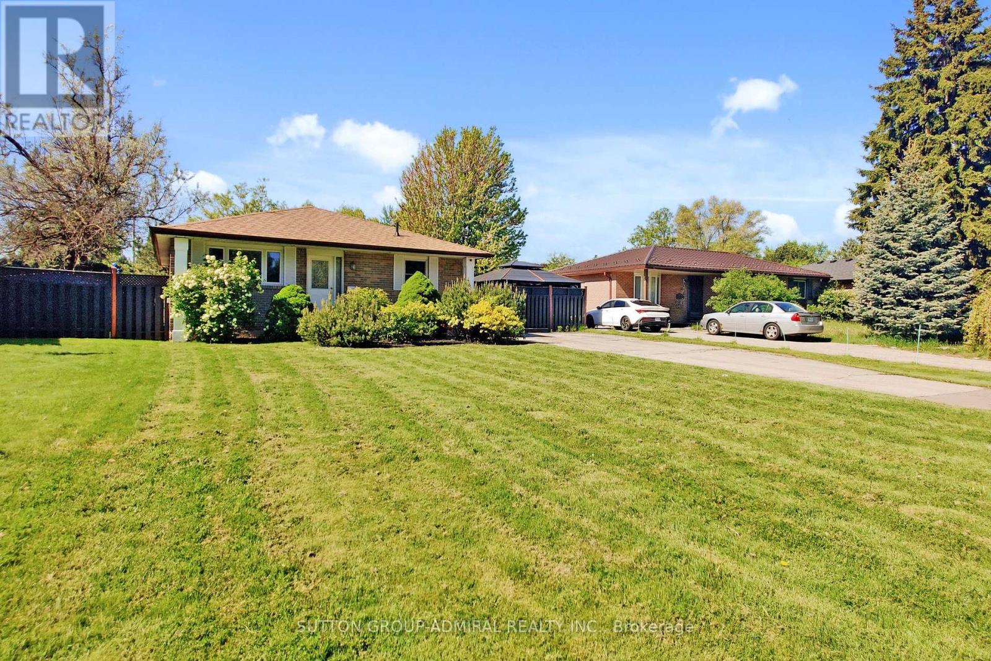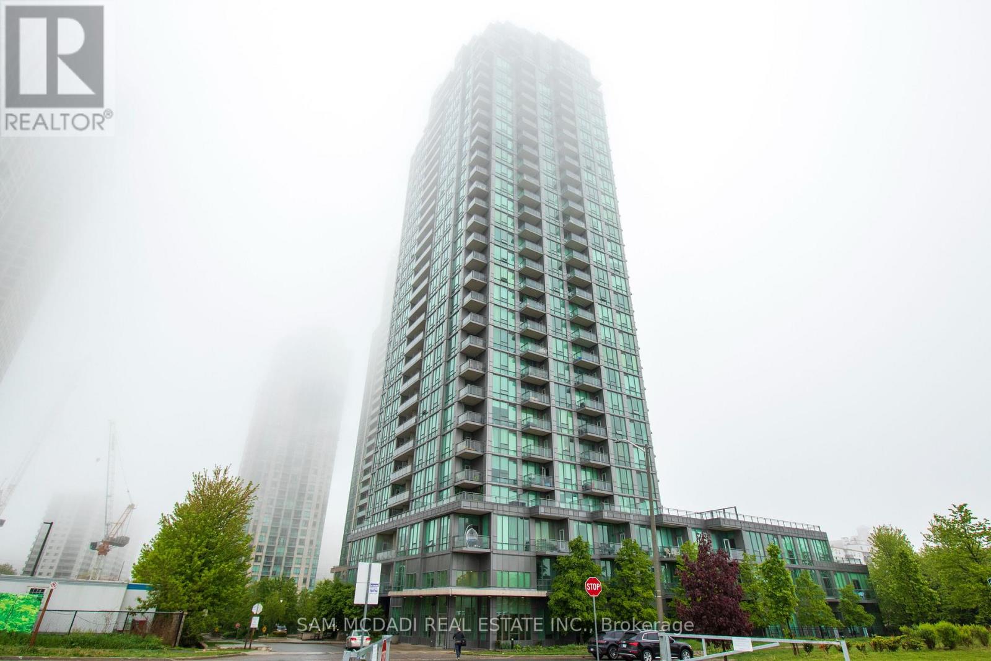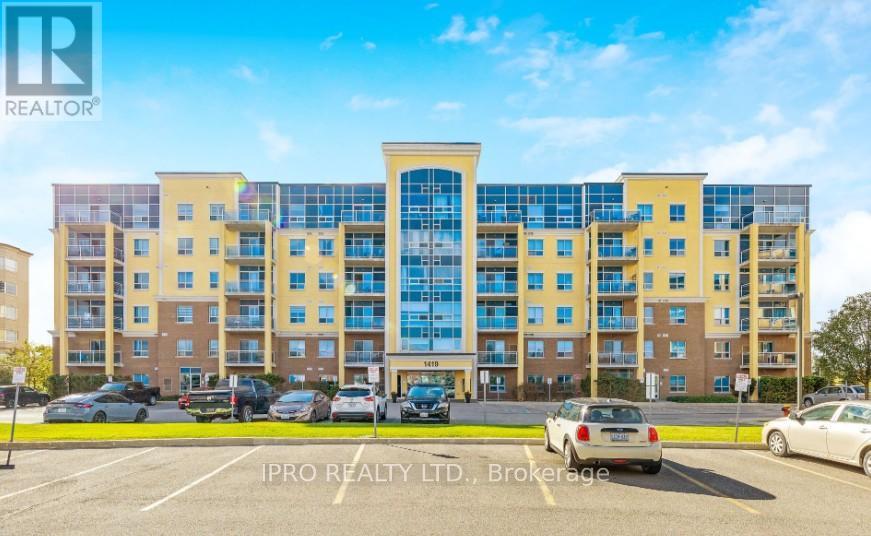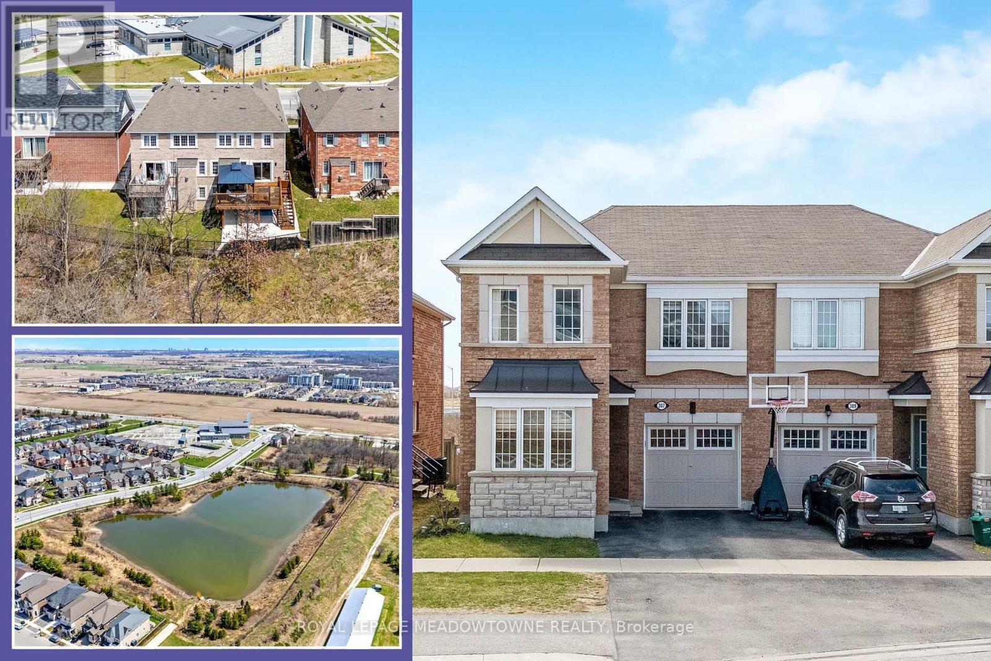83 James Walker Avenue
Caledon, Ontario
Welcome Home! 83 James Walker, the "Russel" Model, is located in the prestigious Castles of Caledon community in Caledon East. This open concept, executive home with approximately 3,339 sqft of luxuriously appointed finished space, has 4 bedrooms each with its own en-suite bathroom, walk in closet, smooth 10' ceilings (main)and 9' ceilings (basement), 4" hardwood and 13"x13" imported tile throughout, an abundance of natural light, 200 amp electrical service, and much more, including lavish investment in upgrades, a combined living and dining room, and a mudroom connected to a separate basement entrance to an additional 1,406 sqft for you to finish as suits you; in law, income, etc. It must be seen and experienced. Act now because it's one of a kind. (id:59911)
Your Advocates Realty Inc.
104 - 412 Silver Maple Road N
Oakville, Ontario
Welcome to the Brand New Never Lived In Post Condos! This 637 Sq Ft Ground Floor Corner Unit is One of a Kind, Featuring 10 Ft Ceilings, Floor-to-Ceiling Windows for Tons of Natural Sunlight in Every Room, Modern Kitchen w Quartz Countertops, Tons of Storage and S/S Appliances, 3 Piece Bathroom, Ensuite Washer/Dryer, and a Huge Front Door Closet. Rare Corner Unit with TWO (2) Parking Spots and 1 Locker. Great for Young Professionals, Downsizers, Pet Owners with a Ground Floor Walk-Out Balcony. Convenient Location in one of Oakville's Fastest Growing Communities; close to Hwy 403, 407 & QEW, Go Train, Schools & Sheridan College, Oakville Trafalgar Hospital, Parks, Shopping, and Public Transit. Building Amenities Include: Concierge, Rooftop Terrace, Dining/Party Room, Fitness/Yoga Studio and Pet Grooming Room. (id:59911)
Right At Home Realty
212 - 3900 Confederation Parkway
Mississauga, Ontario
Experience A Luxurious Lifestyle In This Ultra-Modern 1+1 Bedroom Condo Located In The Heart Of Downtown Mississauga. Enjoy Convenient Access To Square One Mall, The Living Arts Centre, Celebration Square, Sheridan College, Top-Rated Schools, And Public Transportation Including Major Highways 403, 401, 407, And Qew.This Cozy Condo Boasts High-End Finishes And Modern Appliances Including Stainless Steel Kitchen Appliances And In-Suite Laundry.The Unit Also Features An Additional 236 Sqft Balcony, Offering Plenty Of Natural Light And A Perfect Space To Relax.The Building Is Equipped With A Wide Range Of Amenities Including A Saltwater Pool, Rooftop Skating Rink, Fitness Center, And Outdoor Lounge Areas, Perfect For Entertaining Or Relaxing. During Hot Summer Days, Residents Can Enjoy The Hotel-Style Saltwater Pool, Kids' Splash Pad, And During Winter, The Rooftop Skating Rink.Don't Miss Out On This Opportunity To Experience The Best Of Mississauga Living! Whether You're Looking To Relax, Entertain, Or Stay Active, This Upscale Condo Has Everything You Need To Enjoy A Comfortable And Vibrant Lifestyle. (id:59911)
Homelife/miracle Realty Ltd
3419 Homark Drive
Mississauga, Ontario
Tucked away on a quiet, private cul de sac in the heart of Mississauga's sought-after Applewood community, this beautifully maintained & thoughtfully updated semi-detached 4 way backsplit home offers the perfect blend of charm, space & convenience for a new or growing family. With pride of ownership shining throughout, this home sits in a family-friendly neighbourhood just mins from schools, parks, shopping & easy hwy access. The front exterior is both welcoming & well-manicured, with landscaped gardens, a long driveway, and a timeless stone & brick façade. Step inside to a bright, renovated (2013), open-concept main level that's as functional as it is stylish. It features a sun-filled living room with a large window and seamless flow into the modern kitchen. The kitchen is a chefs dream with granite countertops, tile backsplash, stainless steel appliances, a large over-sink window, and a large island with breakfast bar and built-in storage perfect for busy mornings and family meals. The spacious lower level family room features laminate flooring (2011), a cozy fireplace, and a walkout to the backyard. A versatile lower level bedroom is perfect for a home office, guest room or playroom, and a 2-piece powder room adds convenience. The 2nd floor hosts the serene primary bedroom, complete with elegant crown moulding, dual closets and hardwood flooring (2011). A beautifully updated (2011) 5PC bath features tile wainscoting & double sink vanity with stone countertops. An additional bright and well-sized bedroom completes the upper level. Step outside to your private, fully fenced backyard oasis. Mature trees, incl a large magnolia, lush gardens and green space provide the perfect setting for play or relaxation. A stone patio offers a wonderful space for entertaining or summer barbecues. This is more than a home it's a lifestyle tailored for comfort, community & lasting memories. Roof(2011), Windows(2020), Furnace(approx.2YO), A/C(approx.2011), Water Heater(approx 2YO (id:59911)
Royal LePage Burloak Real Estate Services
3345 Sawmill Valley Drive
Mississauga, Ontario
Set on a rare 88 x 126-foot lot, this four-bedroom home offers over 4,000 sq ft of finished living space in one of Mississauga's most scenic and well-connected neighbourhoods. The custom layout includes a renovated open-concept kitchen with quartz counters, gas stove, large centre island, and breakfast area. A full laundry/mudroom, separate home office, and bright principal rooms with natural light on all sides add function and flow. Upstairs, four generously sized bedrooms include a primary suite with walk-in closet, built-ins, and heated floor in the renovated ensuite. The professionally landscaped backyard is a private retreat, with mature trees, built-in irrigation throughout the property, landscape lighting, interlock patio and walkways, an inground pool with armour stone accents, and a remote-controlled awning for shaded comfort. Walk to forested trails like Sawmill and University Trails - it's not uncommon to spot deer or foxes. Feels like a quiet village, yet you're minutes from Port Credit, Streetsville, shopping, highways, and U of T Mississauga. Top-ranked high school Erindale SS with IB program. (id:59911)
Royal LePage Meadowtowne Realty
12 Flavian Crescent
Brampton, Ontario
Rarely Offered 4-Bedroom Bungalow on a Large LotBeautiful and spacious 4-bedroom fully detached bungalow located on a quiet street. Situated on an oversized lot with a fully fenced backyard, ideal for families and outdoor enjoyment.Renovated kitchen features stainless steel appliances and opens to a large, open-concept living and dining area with ample natural light.Side door for easy basement access. Finished basement includes a large open-concept recreation room, additional bedroom or office space, a 4-piece bathroom, a generous laundry room, and plenty of storage.Conveniently located close to schools, shopping, recreation centres, and public transportation. A rare opportunity to own a 4-bedroom bungalow in a desirable and established neighbourhood (id:59911)
Sutton Group-Admiral Realty Inc.
24 - 1401 Plains Road E
Burlington, Ontario
Stylish Living Just Steps from the GO Station. This bright and beautifully updated 2-bedroom, 2.5-bath condo townhome offers nearly 1,400 sq ft of thoughtfully designed living space in Burlingtons sought-after Plains/Freeman neighbourhood. Fully renovated in 2022, the home features an extended kitchen, upgraded flooring, modern trim and doors, fresh paint, updated bathrooms, and new carpeting, all completed with care and attention to detail. The spacious living room is filled with natural light, anchored by a striking 12.5' arched window that creates an open, inviting feel. Upstairs, the generous primary bedroom includes a private ensuite, while the second bedroom has a full bathroom just next door. Convenient bedroom-level laundry adds ease to daily living. Additional highlights include a walk-in storage closet and an owned parking space right at your door. With the GO Station and shopping just a 5-minute walk away, this home offers the perfect blend of comfort, style, and unbeatable convenience in a well-connected Burlington location. (id:59911)
RE/MAX Aboutowne Realty Corp.
199 Ellwood Drive W
Caledon, Ontario
Welcome to this beautifully reimagined 3+1 bedroom, 4-bathroom Semi-detached home, fully renovated from top to bottom with no detail overlooked. With meticulous attention to detail and abundant natural light define every space. Step inside to experience 7" wide white oak engineered hardwood floors that flow seamlessly throughout the entire house, setting the tone for modern elegance and comfort. The heart of the home is the show-stopping kitchen featuring imported Italian cabinetry, a large Kitchen Island with quartz counters, and premium stainless steel LG appliances including an induction cooktop, built-in oven, refrigerator/freezer, dishwasher, and a convenient pot filler. Perfect for entertaining or family meals, this space combines luxury and functionality in every detail. Custom accent walls add warmth and personality throughout the home, while the finished basement offers a spacious 4th bedroom and an additional full bathroom ideal for guests or extended family. As you enter the 2nd floor with illuminated stairs that guide you to 3 bedrooms. The primary Bedroom features large windows that allow plenty of natural light, a large walk-in closet behind the bed and includes a beautiful ensuite. Two additional bedrooms provide enough room for your growing family. Step outside from the kitchen to your beautiful, peaceful new deck, perfect for relaxing or entertaining guests, just in time for the summer months. Major upgrades provide peace of mind, including a Furnace (2016) new blower (2025), A/C (2017), all new windows (2021), and new exterior/interior doors (2021), Roof 2017. This turnkey property blends timeless design with modern convenience just move in and enjoy! (id:59911)
RE/MAX Noblecorp Real Estate
710 - 3525 Kariya Drive
Mississauga, Ontario
Spectacular And Modern Sun Filled Condo Centrally Located With Close Proximity To Square One Mall, Square One Bus Terminal, Schools, Public Transit, Close To Cooksville Go Station. Building Has Excellent Amenities: Indoor Pool/Sauna, Gym, Visitor Parking, Guest Suites, Party & Media Room, 24 Hr Security, Unit Features 9 Ft Ceilings, Laminate Flooring In The Living/Dining Area & Bedroom, Floor To Ceiling Windows, Granite Counter Top And Breakfast Bar. (id:59911)
Sam Mcdadi Real Estate Inc.
101 - 1419 Costigan Road
Milton, Ontario
Charming 1+Den Condo, Perfect for First-Time Buyers! Step into this inviting and bright 1-bedroom plus den condo, designed to offer both comfort and style in a fantastic, family-friendly neighborhood. With an open-concept layout, soaring 9-foot ceilings, and an abundance of natural light, this home is the perfect blend of practicality and modern living. Very low maintenance fee. The sleek, modern kitchen boasts stainless steel appliances, elegant granite countertops, and ample cabinet space, making it a breeze to cook. The spacious primary bedroom features a practical closet, providing plenty of storage, while the versatile den can be used as a home office, nursery, or even a cozy guest room. Plus, a large storage/utility locker offers even more space for your belongings. Situated in the heart of the Clarke community, you'll enjoy the convenience of being just steps away from parks, highly-rated schools, and public transit, with easy access to major highway and the GO station. Whether you're buying your first home or downsizing, this condo offers the perfect combination of space, value, and convenience. Its an opportunity you wont want to miss act fast before it's gone! (id:59911)
Ipro Realty Ltd.
1603 - 3515 Kariya Drive
Mississauga, Ontario
Chic Boutique Condo Having Gracious Views Of The Lake. This Executive, Renovated, Open Concept Suite Features Elegant Finishes Throughout Including: Expansive Windows, High Ceilings,Modern Kitchen With Granite Countertop + Under Cabinet Lighting, Den For Work-At-Home Lifestyle Or Potential 2nd Bedroom,Trendy Lighting,B/I Tv Swivel & Rich Laminate Flooring. Entertain On The Spacious Balcony Over-Looking Greenery, Toronto Skyline +Lake Views. Enjoy Resort Style Amenities Including:Concierge,Pool,Fitness Room, Sauna, Guest Suite+Party Room.Superior Proximity Location To: Kariya Park,Restaurants,Shops,Square One,Highways+Transit;Future Lrt.Meticulously Maintained.Shows To Perfection. (id:59911)
Royal LePage Your Community Realty
307 Yates Drive
Milton, Ontario
Beautiful 2-storey semi-detached home in Milton's Coates neighbourhood, backing onto greenspace with no homes behind - offering rare privacy on a quiet, wide street in Mid Milton. Large deck with a gazebo overlooks the ravine, perfect for morning coffee or summer entertaining. Main floor features engineered hardwood and an open-concept layout with a spacious kitchen and family room. The kitchen includes a gas stove, pot lights, oversized centre island, and direct views to the backyard. A gas fireplace adds warmth to the living space. The front flex room can be used as an office, sitting area, or playroom. Upstairs: generously sized bedrooms, including a private primary suite with ravine views, walk-in closet, and ensuite bath. Shared bath for the other bedrooms features 3 access points - ideal for busy mornings. Bonus second-floor study nook and spacious laundry room with built-in cabinetry and separate linen closet. Finished basement with pot lights, full bath, and an additional bedroom - perfect for guests or in-laws. Close to parks, walking trails, and top-rated public and Catholic schools, all within walking distance. Minutes to plazas, quick access to Mississauga and Hwy 401. A functional layout in a fantastic location - ideal for families. (id:59911)
Royal LePage Meadowtowne Realty



