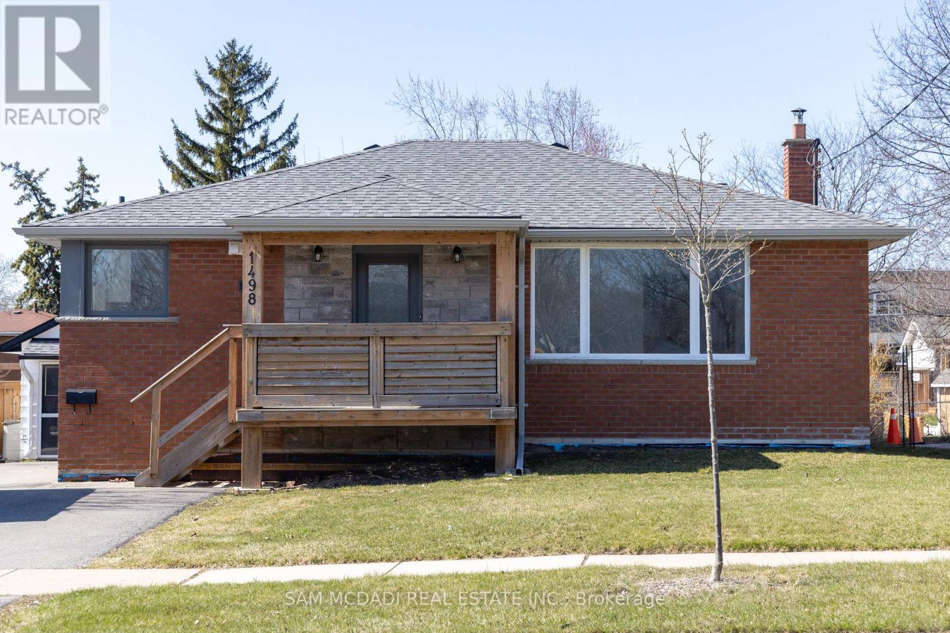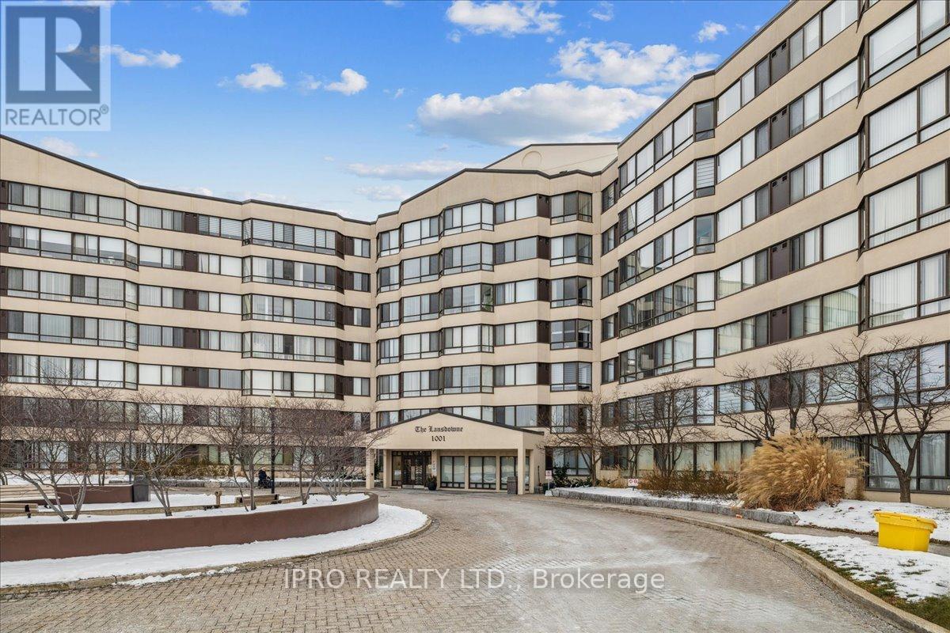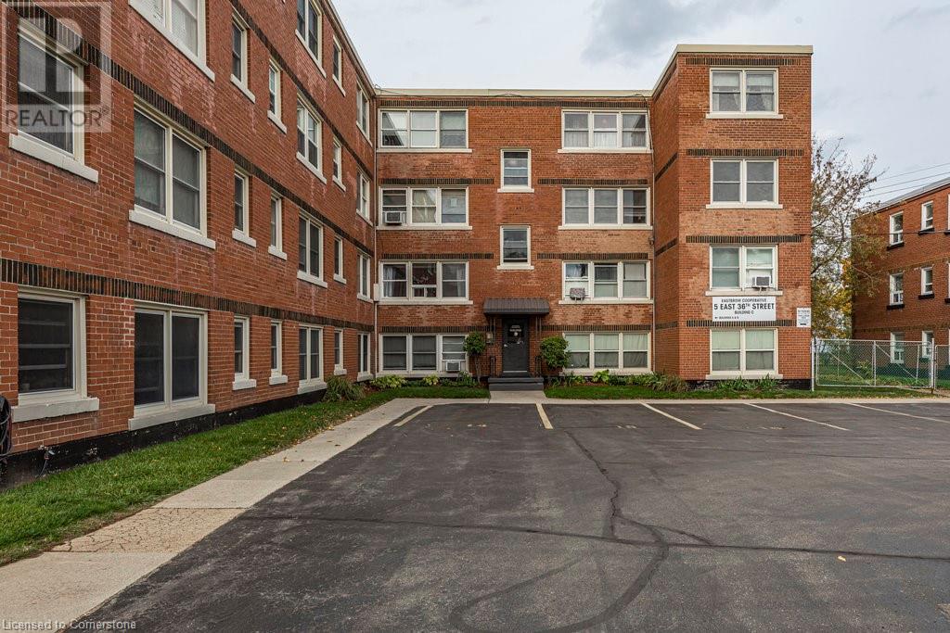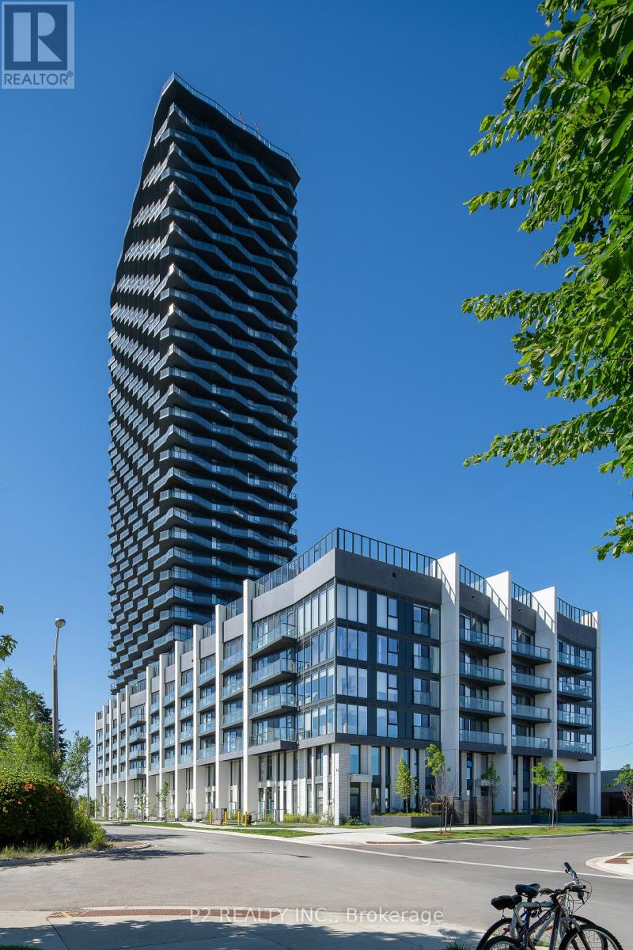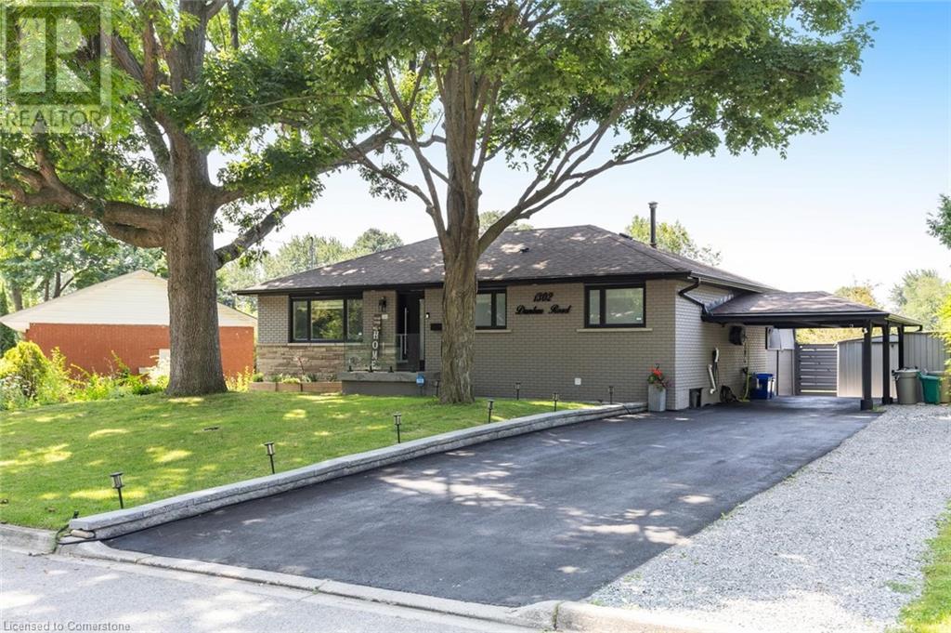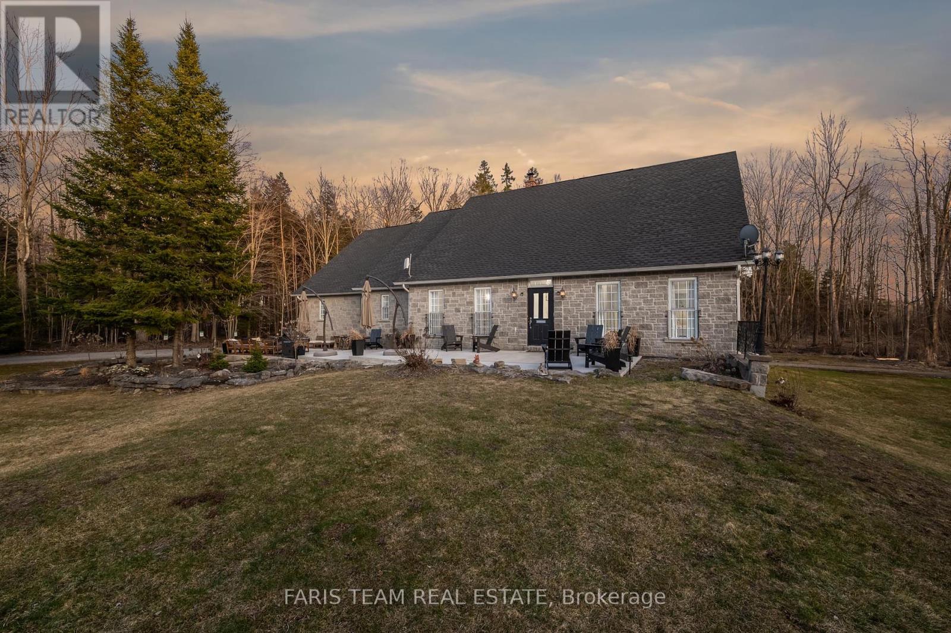1498 Fisher Avenue
Burlington, Ontario
Welcome to this charming 3-bedroom raised bungalow located on a quiet, family-friendly street in Burlington. Sitting on a large lot with a detached 1-car garage and an oversized driveway that fits up to 6 cars, this home offers both space and flexibility. Step inside to discover a freshly updated interior featuring brand new flooring, modern pot lights, and a stylishly renovated bathroom. The bright, functional kitchen boasts new appliances and a fresh, clean look that is ready for you to move in and enjoy. The lower level offers a separate entrance, making it perfect for extended family or potential rental income. Downstairs you'll find two additional bedrooms, a second kitchen, and a spacious open-concept rec room, ideal for entertaining or relaxing. This is a great opportunity to own a versatile home in a prime Burlington location, close to parks, schools, shopping, and easy highway access. (id:59911)
Sam Mcdadi Real Estate Inc.
111 - 1001 Cedarglen Gate
Mississauga, Ontario
Welcome To The Landsdowne! - Beautiful And Well Maintained Building In South Mississauga. Great Area Close To Parks, Schools, Malls, Grocery Stores, And Highway Access. Ground Level, 1-Bedroom Unit Offering A Large Walk-In Closet & Dual Entrance Bathroom With Separate Bath & Shower! Bright & Functional Layout. Ensuite Laundry. Great Building Amenities Include Indoor Pool, Exercise Room, Party Room, Visitor Parking In Front Of Building. **EXTRAS** Fully Furnished Options Available (id:59911)
Ipro Realty Ltd.
66 Jolana Crescent
Halton Hills, Ontario
Welcome to 2622 sq. ft. of thoughtfully designed living space in one of Georgetowns most sought-after neighbourhoods. Built by Fernbrook, this detached, double-car garage home is one of the largest models built offering the kind of space, comfort, and versatility thats hard to come by.Inside, the main level features soaring 9-foot ceilings, a bright and open layout, and a great room with a gas fireplace that naturally becomes the heart of the home. The kitchen is both stylish and functional, with an extended quartz island perfect for casual meals, hosting, or helping with homework while dinner simmers.Upstairs, you'll find four generously sized bedrooms, including a spacious primary suite behind double doors, with dual closets and a 5-piece ensuite that includes a jacuzzi tub for end-of-day unwinding. The laundry room is conveniently located on the second floor and includes a floor drain for added peace of mind.One of this homes most distinctive features is the media room, set on its own level, with elevated ceilings and a double door walkout to a private balcony. Whether it's your morning coffee, evening wind-down, or a space for movie nights or creative pursuits, this room adapts to your lifestyle.Built with connectivity in mind, the media room and all upper bedrooms are equipped with outlets specifically for Cat 6 HDMI and electrical. Additional upgrades include composite steps in the backyard, an owned hot water tank, and an owned water softener.Just minutes away, you'll find Georgetowns charming downtown where local shops, markets, and cafés meet historic charm. And when nature calls, Hungry Hollow offers over 7 km of trails that wind through forests, ravines, and right into town. Looking for a day of shopping? Toronto Premium Outlets is only a short drive away.This home offers space to grow, room to breathe, and a community to belong to. (id:59911)
Royal LePage Your Community Realty
34 Belleglade Court
Toronto, Ontario
Welcome to 34 Belleglade Court, a truly exceptional residence in North York. This meticulously renovated home exudes style and luxury, featuring 3+1 bedrooms and 2 bathrooms. The main floor boasts a stunning 9-foot island, stainless steel appliances, and an open-concept layout with tastefully designed rooms. The chef-inspired kitchen is sure to impress with its quartz countertops. The bathrooms have been thoughtfully renovated with every detail in mind. The fully finished basement offers added versatility, including an additional bedroom, a 3-piece bathroom, Kitchen, eating area and a separate entrance. Modern amenities throughout, including state-of-the-art appliances, complete this home's appeal. Situated on a spacious lot, the property features a private backyard with a shed, creating a peaceful, park-like setting perfect for entertaining or relaxing. Conveniently located near top schools and amenities, this home also includes two separate laundry rooms, making it ideal for an in-law suite. This rare find wont last long schedule your showing today! (id:59911)
Royal LePage Citizen Realty
5 East 36th Street Unit# 405c
Hamilton, Ontario
Breathtaking views of the escarpment, Harbour, Tim Horton's Field, CN Tower only seen from this penthouse level and bonus of no neighbours above can be yours! Well-maintained 2-bedrm unit features gleaming hardwood floors, spacious living/dining room, updated electrical & new California shutters. Includes dining room set, end tables, portable A/C & built-in cabinets in 2nd bdrm. Secured entry. Laundry facilities & visitor parking on site. Dedicated parking space $40/month.Wait list for garage parking $80/month. Low monthly fee includes taxes, insurance, common elements, heat, water & storage locker. Close to Concession St shops, Mountain trails, parks, hospital, public transit. This is a co-op apartment & subject to co-op board approval & different financing & application protocols than a condo. Don't miss this rare opportunity.RSA (id:59911)
Coldwell Banker Community Professionals
602 - 36 Zorra Street
Toronto, Ontario
Welcome to 36 Zorra, The Ultimate In Urban Living. Amazing Opportunity To Live In The Heart Of The Vibrant South Etobicoke Community. Oversize Floor To Ceiling Windows, 9 Foot Smooth Ceilings, Ensuite Laundry, Spacious Bedrooms, & Beautiful Views. Incredible Building Amenities Include Rooftop Pool Deck, Sauna, Fitness Center, BBQ Area, Games Room, 24/7 Concierge & Guest Rooms. (id:59911)
P2 Realty Inc.
613 - 36 Zorra Street
Toronto, Ontario
Welcome to 36 Zorra, The Ultimate In Urban Living. Amazing Opportunity To Live In The Heart Of The Vibrant South Etobicoke Community. Oversize Floor To Ceiling Windows, 9 Foot Smooth Ceilings, Ensuite Laundry, Spacious Bedrooms, & Beautiful Views. Incredible Building Amenities Include Rooftop Pool Deck, Sauna, Fitness Center, BBQ Area, Games Room, 24/7 Concierge & Guest Rooms. (id:59911)
P2 Realty Inc.
1302 Dunbar Road
Burlington, Ontario
Welcome to this beautifully upgraded, sun-filled brick bungalow, offering an open-concept layout perfect for modern living. Situated on a generous 67 ft. x 108 ft. lot, this 2+2 bedroom, 3-bathroom home is an entertainer’s dream, featuring premium finishes inside and out. Step inside to stunning herringbone hardwood floors and a designer kitchen with quartz countertops, a matching backsplash, a center island, undermount cabinet lighting, and a breakfast bar. The kitchen is equipped with high-end stainless steel appliances, including a counter-depth fridge, wall oven, built-in microwave, and flat cooktop, offering both style and functionality. The primary bedroom boasts a luxurious 3-piece ensuite, while a sleek wooden staircase with a modern glass railing adds elegance to the space. The fully finished basement expands your living area, featuring a spacious recreation room, third bedroom, den, a newer 3-piece bath, and a well-appointed laundry room with washer and dryer. Enjoy pot lights throughout, newer windows, a high-end front door, and a thoughtfully updated outdoor oasis with fresh landscaping, composite fencing, a large patio with and a gazebo —perfect for outdoor entertaining. Located in a prime neighborhood with easy access to highways, shopping, restaurants, parks, and schools. Move-in ready and waiting for you—don’t miss this exceptional home! (id:59911)
RE/MAX Aboutowne Realty Corp.
13a Cumberland Street
Brantford, Ontario
Looking for a newer bungalow with loft? This beauty has all the bells and whistles - even a separate entrance for a possible in-law or rental unit in the basement! Built in 2021 by quality reputable builder, the home offers almost 1600 square feet above grade plus finished basement, 2+2 bedrooms, 3 bathrooms, and high ceilings through out! Open concept main living area features modern white kitchen with stainless steel appliances (all LG under warranty), leathered quartz counter tops, work island/breakfast bar and pot lighting. Living room with cozy natural gas fireplace in a stone hearth, and dining area featuring a patio door walk out to back yard. Primary bedroom on the main offers a 4 pc ensuite bath with gorgeous soaker tub and glass walk in shower, plus his and hers oversized closets. Upstairs is a loft space perfect for a craft room/den/office or an extra bedroom. The fully finished lower level (finished by the builder) includes 2 more bedrooms, a full bath, family room and lots of storage, plus bonus staircase that leads into the two car garage. Lots of money spent here on extras including california shutters and zebra blinds (lifetime warranty), outdoor sprinkler system, security system, massive concrete patio across the back of the house with BBQ hook-up, quaint garden shed, fence, exterior lighting and more! Parking for two cars on the asphalt driveway, plus 2 spots in the garage. Exterior is stone, brick and vinyl, heated by natural gas furnace, plus central air - everything only 3 years old. Still under Tarion Warranty! No maintenance worries for years to come! (id:59911)
RE/MAX Escarpment Realty Inc.
1119 Sajnovic Place
Ramara, Ontario
Top 5 Reasons You Will Love This Home: 1) Welcome to your very own 100-acre slice of paradise, where you can create the ultimate hobby farm, explore your private forest, and enjoy the space and freedom of country living 2) At the heart of the property sits a beautiful bungalow, perfectly suited for a large or multi-generational family 3) Adventure awaits in every season, whether its hiking, ATVing, gardening, camping under the stars, spotting wildlife, or snowmobiling through your own backyard trails 4) This home is move-in ready and can even be sold fully furnished, making it easy to start your new chapter without lifting a finger 5) Ideally located just minutes from Dalrymple Lake, Orillia, and Casino Rama. 2,063 above grade sq.ft. plus a finished basement. Visit our website for more detailed information. (id:59911)
Faris Team Real Estate
Faris Team Real Estate Brokerage
8 - 5 Invermara Court
Orillia, Ontario
Discover the epitome of luxury living at this magnificent freehold home in Sophie's Landing on Lake Simcoe. Custom designed with entertaining in mind, this home features all the modern amenities and rare parking for 4 vehicles including a garage plus attached carport. Step inside to find hardwood flooring throughout the main floor, enhancing the elegance of the spacious interior. The gourmet kitchen is a chef's dream with a large 4x6 island, granite countertops, and high end appliances. The open concept layout flows seamlessly into the living and dining areas, perfect for hosting gatherings. The primary suite is a private retreat with a jet tub, separate ceramic shower and a large walk-in closet. Other notable features include crown moldings and large windows that flood the home with natural light. Furnace and A/C are newer upgrades. The finished basement offers additional living space with a guest room, full bathroom, rec room with rough-in for a wet bar, a den or office, and ample storage space.. Outside, the corner lot location boasts an armour stone patio and stone driveway, complemented by landscaping that enhances curb appeal. Enjoy the resort style amenities of Sophie's Landing, including a saltwater pool, outdoor showers, recreation centre, docks, kayak launch, sandy beach area and scenic trails along the 900 feet of Lake Simcoe shoreline. This is a rare opportunity to own a home that combines luxury, comfort, and waterfront access in a prestigious community. Schedule your private viewing today and experience the lifestyle offered by this exceptional property. **EXTRAS** BBQs Permitted, Club House, Communal Waterfront Area, Exercise Room, Games Room, Party Room, Pool, Shared Dock, Common Elements include Ground Maintenance/Landscaping, Private Garbage Removal, Property Management Fees, Snow Removal (id:59911)
Nine Mile Realty
814 - 1 Blanche Lane
Markham, Ontario
This contemporary stacked condominium townhouse is a perfect opportunity, IT IS MAIN FLOOR, NO STAIRS, in Markham's highly sought-after Cornell neighbourhood. Featuring a spacious 2-bedroom, 2-bathroom layout, this home boasts an open-concept design with laminate flooring and smooth ceilings throughout. New Pot lights for the living room, skirting lights for the kitchen, Blinds. The primary bedroom includes a private ensuite. Enjoy the convenience of a dedicated parking spot and locker, along with an unbeatable location, just minutes from Markham Stouffville Hospital, top-rated schools, parks, Mount Joy GO Station, Markville Mall, and Highway 407. Cornell Bus go terminal is across the road (200m). A must-see home that blends comfort, style, and convenience dont miss out! offer welcome anytime (id:59911)
Century 21 Leading Edge Realty Inc.
