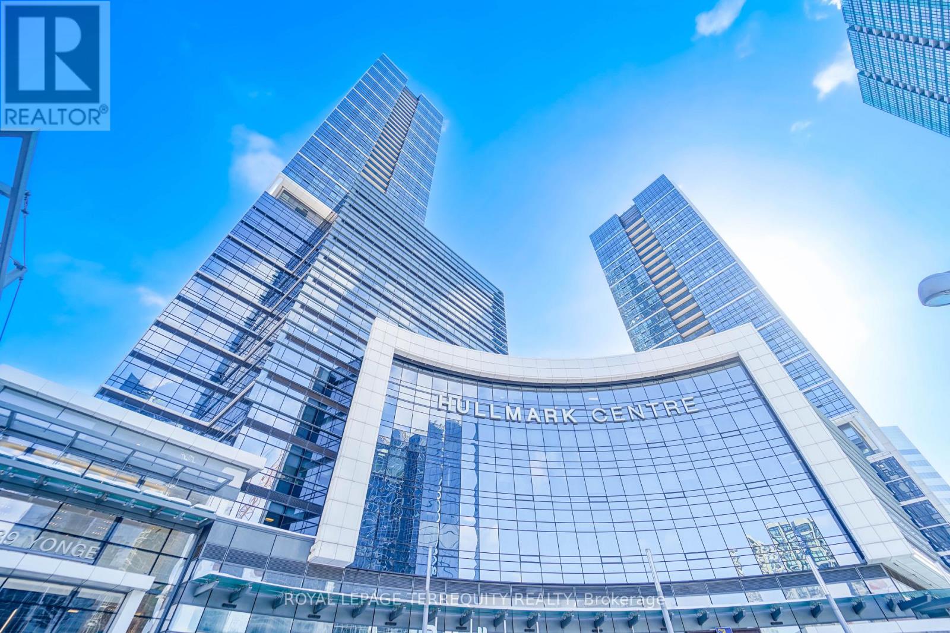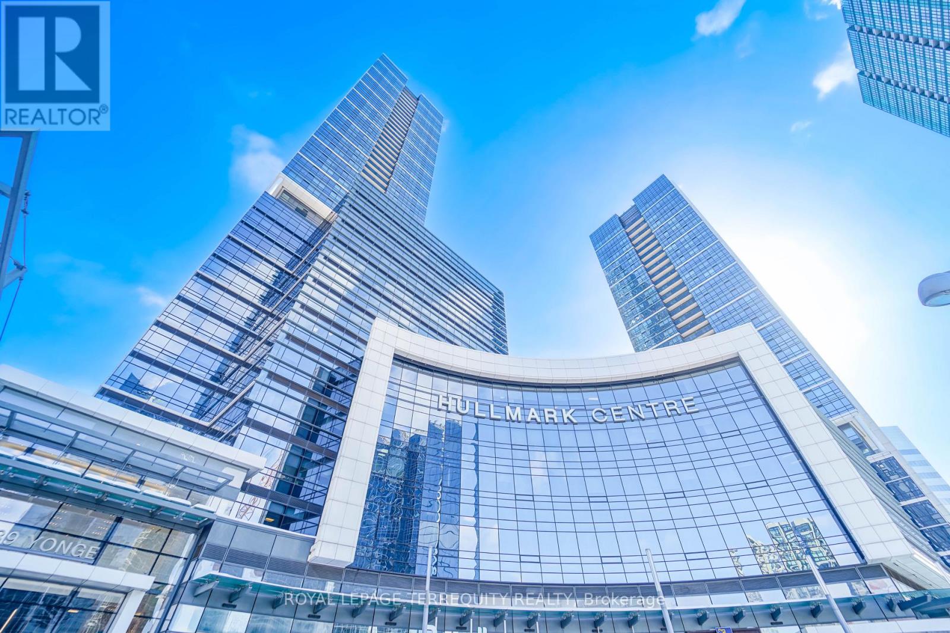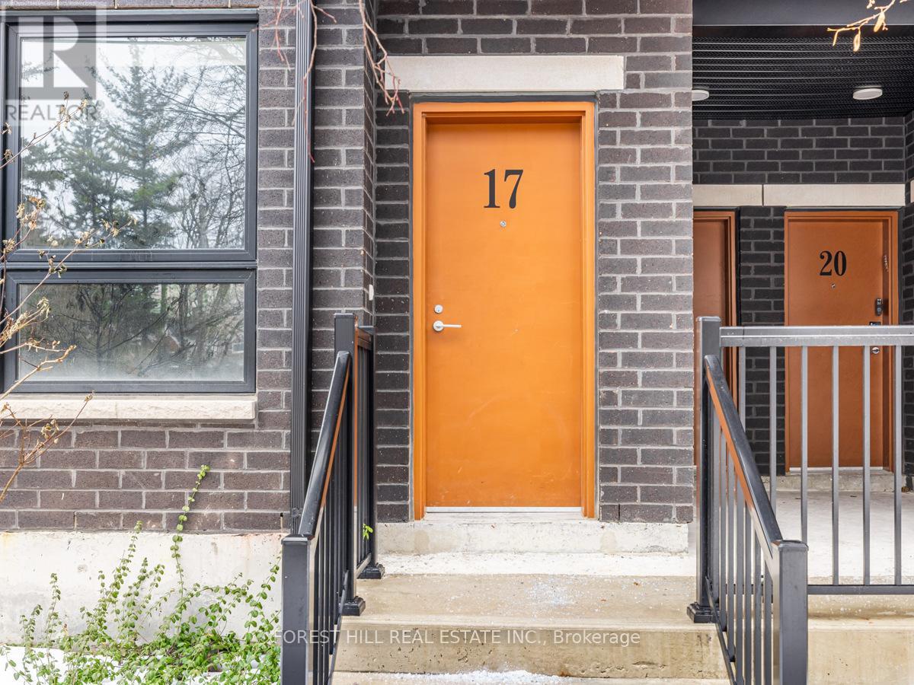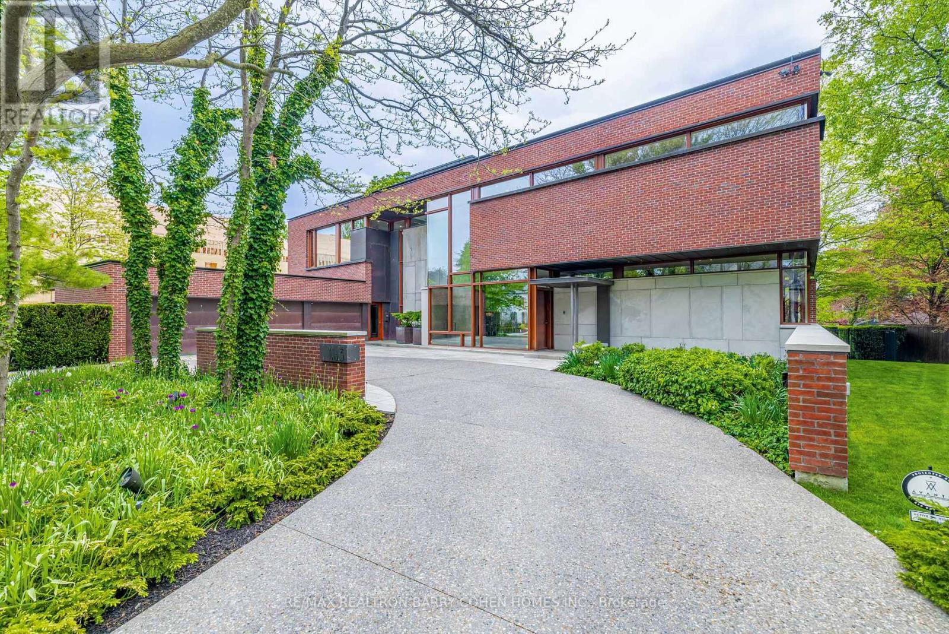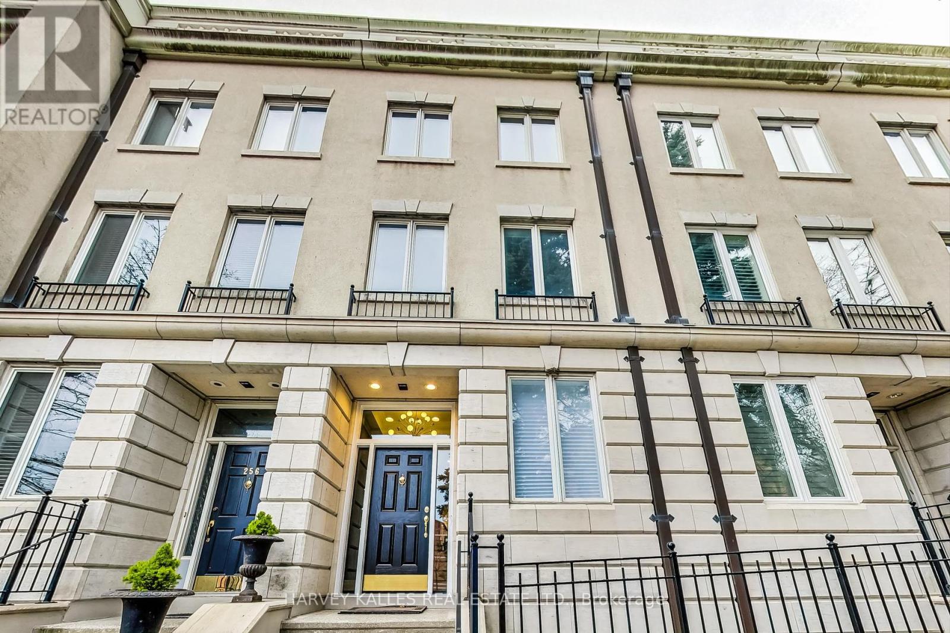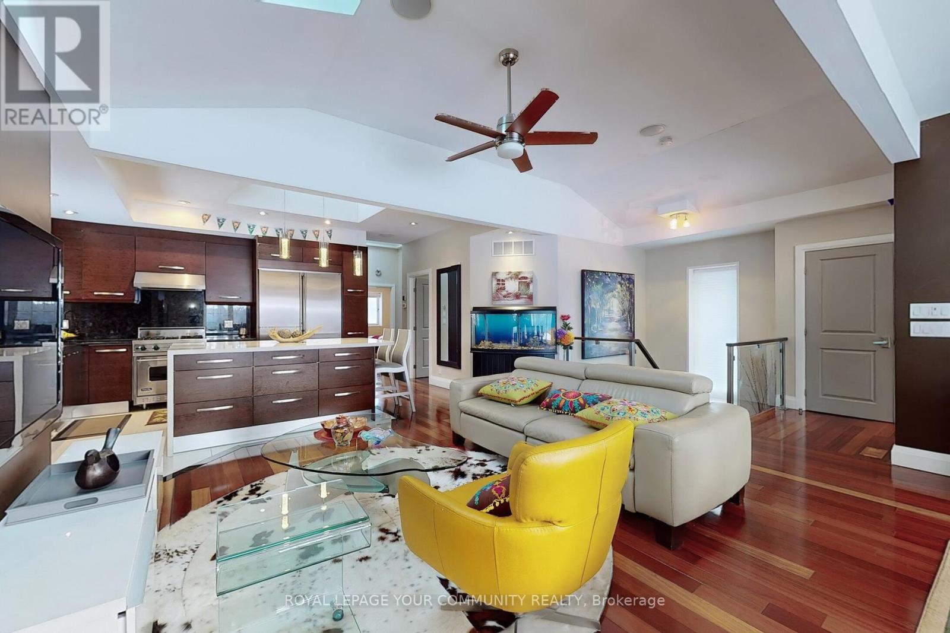1313 - 505 Richmond Street W
Toronto, Ontario
Your dream furnished penthouse awaits! Discover the perfect blend of 1930s classic Art Deco and modern urban living in this sun-filled south-facing unit. With 10 ft ceilings and floor-to-ceiling windows, you'll be treated to unobstructed views of the city and the newly reimagined St Andrews Playground Park below. This is one of the building's prized units. Designed by world-renowned Cecconi and Simone, and thoughtfully upgraded with comfort and convenience in mind - top-notch Miele integrated appliances, wide-plank hardwood floors, automated solar blinds in every room, heated bathroom floors, and more. Plus, you'll enjoy the conveniences of sharing the building with a new YMCA, the renowned Lee restaurant, an outstanding cafe, and the newly opened Waterworks Food Hall. Don't miss out on this unique opportunity to live in style and comfort. (id:54662)
Right At Home Realty
259 Oakwood Avenue
Toronto, Ontario
Unique - One Property With Two Detached Buildings With Separate Civic Addresses, Rent Out Three Or Income All Of Them, Wholly Renovated, Detached Home With Basement Apartment + True Loft Conversion With 2x3 Bedroom Apartments, All With Stunning Features: 13+ Ft Ceiling, Brick + Beam, Walk/Outs, Skylight, Private Patios, Roof-top Sundeck, Perfect Location In The Heart Of St. Clair West Village, Steps To Coffee, Boutique Shops, TTC And Restaurants. (id:54662)
RE/MAX West Realty Inc.
317 - 105 Rowena Drive
Toronto, Ontario
Welcome home to 105 Rowena! This recently updated, bright and sunlit 2 bedroom home offers an inviting and open living space perfect for anyone! Nestled away from the street and right next to Rowena Park, it is the ideal location to be away from the busy city life without compromising convenience with a TTC stop right at your doorstep. Also being steps away from Victoria Park Terrace, parks, shops, restaurants, schools, and so much more, this is the everything you could ask for! (id:54662)
Psr
720 - 4789 Yonge Street
Toronto, Ontario
Elevate your business at Hullmark Corporate Centre, a rare opportunity to acquire 2 side-by-side units facing Yonge Street and Sheppard Avenue (one of the two units being a corner unit), Opportunity to custom design and build as your business requires. Grand lobby with concierge and direct subway access to 2 subway lines, onsite management, washrooms on Every floor, 4 elevators, paid public parking, quick and easy access to Highways 401/404/DVP. 20 - 30 minute drive to Pearson Airport. Option to purchase both units or individually. This listing is for Unit 720 only, with gross footage of: 1,165. 12 ft ceiling, Raw unit. (id:54662)
Royal LePage Terrequity Realty
719 - 4789 Yonge Street
Toronto, Ontario
Elevate your business at Hullmark Corporate Centre, a rare opportunity to acquire 2 side-by-side units facing Yonge Street and Sheppard Avenue (this unit being a corner unit), Opportunity to custom design and build as your business requires. Grand lobby with concierge and direct subway access to 2 subway lines, onsite management, washrooms on Every floor, 4 elevators, paid public parking, quick and easy access to Highways 401/404/DVP. 20 - 30 minute drive to Pearson Airport. Option to purchase both units or individually. This listing is for Unit 719 only, with gross footage of: 1,252. , 12 ft ceiling, Raw unit. (id:54662)
Royal LePage Terrequity Realty
719/720 - 4789 Yonge Street
Toronto, Ontario
Elevate your business at Hullmark Corporate Centre, rare opportunity to acquire 2 side-by-side units facing Yonge Street and Sheppard Avenue (one of the two unit being a corner unit), Option to design and build as your business requires. Grand lobby with concierge and direct subway access to 2 subway lines, onsite management, washrooms on Every floor, 4 elevators, paid public parking, quick and easy access to Highways 401/404/DVP. 20-30 minute drive to Pearson Airport. Option to purchase both units or individually. Unit 719 (corner unit): 1,252 Gross Feet, Unit 720: 1,165 Gross Feet, Total: 2,417 Gross Feet. 12 ft ceiling, Raw Units. (id:54662)
Royal LePage Terrequity Realty
4803 - 55 Mercer Street
Toronto, Ontario
Introducing a brand new 370 sq ft studio unit at 55 Mercer Condos with 1 Parking & 1 Bike Locker, a modern development by CentreCourt Developments Inc. Located at King St W & John St in Torontos vibrant Entertainment District, this studio offers sleek laminated flooring, large windows, and a Juliet balcony. The kitchen features stone countertops and built-in mordern appliances. Enjoy Roof top Mercer Club amenities including outdoor Outdoor lounge, private dining area, Bar, BBQ stations, Co-working space, Boardroom. Building also features 24hr concerige, Gym, Guest suite etc. The underground PATH system, located just 150 meters away, provides easy access to the downtown core.This prime location is a walkers paradise with everything you need within reach. Experience urban living at its finest! (id:54662)
RE/MAX Excel Titan
17 - 15 Brenthall Avenue
Toronto, Ontario
"15 Brenthall" This beautiful appointed 751 sq ft unit plus 192 sq ft patio. The kitchen includes s/s appliances and quartz countertops. Patio includes a natural gas hookup for B.B.Q's. The unit has extra storage space. The complex was finished in 2023 and is close to the T.T.C, shopping, schools and parks. Hardwood floors throughout, parking available @ $125 per month. Unit will be painted and cleaned before occupancy. A must see! **EXTRAS** Stainless steel fridge, s/s oven, cooktop, s/s dishwasher, s/s microwave, washer, dryer, all window coverings, all elfs (id:54662)
Forest Hill Real Estate Inc.
3 Purling Place
Toronto, Ontario
Architecturally Significant Bridle Path Area Residence By Internationally Acclaimed Hariri Pontarini Architects. A Masterful Blend Of Contemporary Design & Timeless Luxury. Cul-De-Sac Home Designed To Commercial Standards With Concrete And Steel Frame Construction For Unmatched Family Living & Entertaining. Approximately 10,000 SqFt Of Living Area. Exceptional Natural Light In Every Room, Soaring Ceilings, Treated Mahogany-Frame Windows & Energy Efficient Features Throughout. Impeccably Maintained Jatoba Brazilian Cherry Wood & Ontario Limestone Floors. Open Floor Plan Showcases Impressive Architectural Features From Every Angle. Main Level Presents Stunning Double-Height Entrance Hall W/ Floor-To-Ceiling Windows, Modern Open Riser Staircase, Living Room W/ Custom Entertainment Center & 2-Way Gas Fireplace, Office W/ Fireplace & Lounge, Formal Dining Room & Sleek Gourmet Eat-In Kitchen W/ Walk-Out To Terrace, High-End Appliances, Servery, 2 Powder Rooms & Mud Room W/ Direct Access To Heated 3-Car Garage. Beautifully Appointed Primary Retreat W/ Expansive Sitting Area, 2-Way Gas Fireplace, Bespoke Walk-In Closet & 6-Piece Ensuite. Second Bedroom W/ 4-Piece Ensuite, Third & Fourth Bedrooms W/ 4-Piece Semi-Ensuite. Entertainers Basement Features Premium Fitness Room W/ Cooling System, Full Bathroom & Steam Shower, Rec. Room W/ Fully-Equipped Golf Simulator, Nanny Suite & 4-Piece Bathroom. Vast Southward-Facing Backyard W/ Barbecue-Ready Limestone Terrace, Tree-Lined Privacy & Meticulous Landscaping. Steel Frame Design W/ Custom Brick & Limestone Exterior, New Commercial Grade Roof. Commanding Street Presence W/ Immaculate Front Gardens & Circular 7-Car Driveway. Highly Sought-After Location In Torontos Most Exclusive Neighbourhood, Minutes To Top-Rated Public & Private Schools, Windfields Park, Granite Club, Major Highways & Transit. **EXTRAS** See Sched B (id:54662)
RE/MAX Realtron Barry Cohen Homes Inc.
258 Spadina Road
Toronto, Ontario
Welcome to your dream home! This stunning fully renovated 3-storey freehold townhome is tucked away from the street, in the vibrant heart of the Castle Hill neighbourhood. A rare and exceptional floor plan features a spacious primary bedroom retreat with a loft/office and walk-out to private deck. complete with his and hers closets and a luxurious 6-piece ensuite bath.2 addition bedrooms ,a tandem 2-car garage, this home is perfect for both family living and entertaining. Enjoy two private terraces with breathtaking views of Toronto's skyline and Casa Loma. The home boasts Gourmet kitchen, spacious principal rooms, high-end finishes, skylights, hardwood floor With approximately 3,500 sq.ft. of luxurious living space, you'll be just minutes away from top private schools, including Upper Canada College and Bishop Strachan School, as well as public schools, restaurants, TTC, and Yorkville. Fully renovated and ready to move in! (id:54662)
Harvey Kalles Real Estate Ltd.
1113 - 39 Queens Quay E
Toronto, Ontario
Luxury Condo Right At The Bottom Of Yonge Street. 1 Bedroom + Den (Can Used As A Second Bedroom) & Balcony With Fabulous Lake View. 10 Ft Ceiling With Floor To Ceiling Windows. Modern Kitchen With Top Of The Line Appliances. Ttc At Door Steps. Close To Everything, Shopping, Dining, Lcbo, Gardiner Expressway And Much More. **EXTRAS** Fridge, B/I Oven, Gas Cook Top, B/I Dishwasher, B/I Microwave, Washer, Dryer, Window Covering and All Electric Light Fixtures. (id:54662)
Skylette Marketing Realty Inc.
25 Alderdale Court
Toronto, Ontario
Supreme location! nestly in the highly coveted Bayview/York Mills neighborhood, this masterpiece epitomizes luxury and sophistication! Exquisitely Updated/Renovated Open Concept California-Style Bungalow W/Vaulted Ceilings, Generous Windows, Sky Lights. Top Notch Quality Designer Finishes. Shows Like A Model Home. On A Prestigious & Sought-After Cul-De-Sac. Resort-Like Private & Relaxing Yard W/Large Deck. Ideal For Entertaining. Expansive Backyard Oasis Enjoys Full Sun Exposure, Just Minutes Away From Edward Gardens, Sought-After Location On Quiet Court, Steps To Longwood Park & Leslie Street. Minutes To Shops, Top-Rated Schools, Transit, Athletic Clubs, Golf Courses & Toronto Botanical Gardens. Malls, Shopping And Highway. Top-Rated Public And Private Schools. The Highest Standard Of Stylish Family Living. **EXTRAS** 48" Fridge, 30" Comm Convec Gas Range, Double Drawer Dishwasher, Samsung Washer & Dryer, B/I Water Softener & Reverse Osmosis Drinking Water Filter Sys, Elf's, CAC in May 2022, Cvac, Hi-Eff Furnace Aug,2022 Navien Tankless Water Heater. (id:54662)
Royal LePage Your Community Realty



