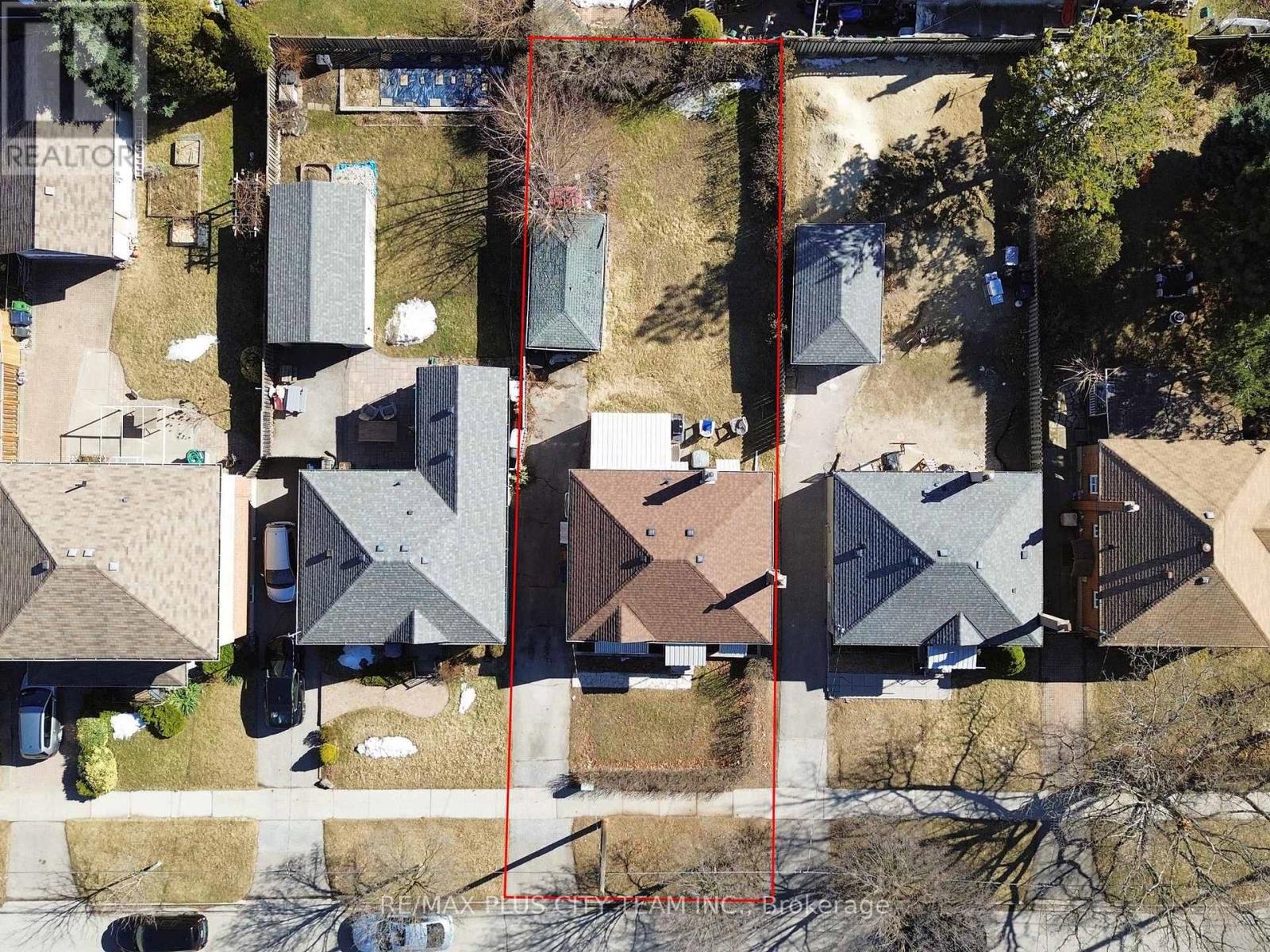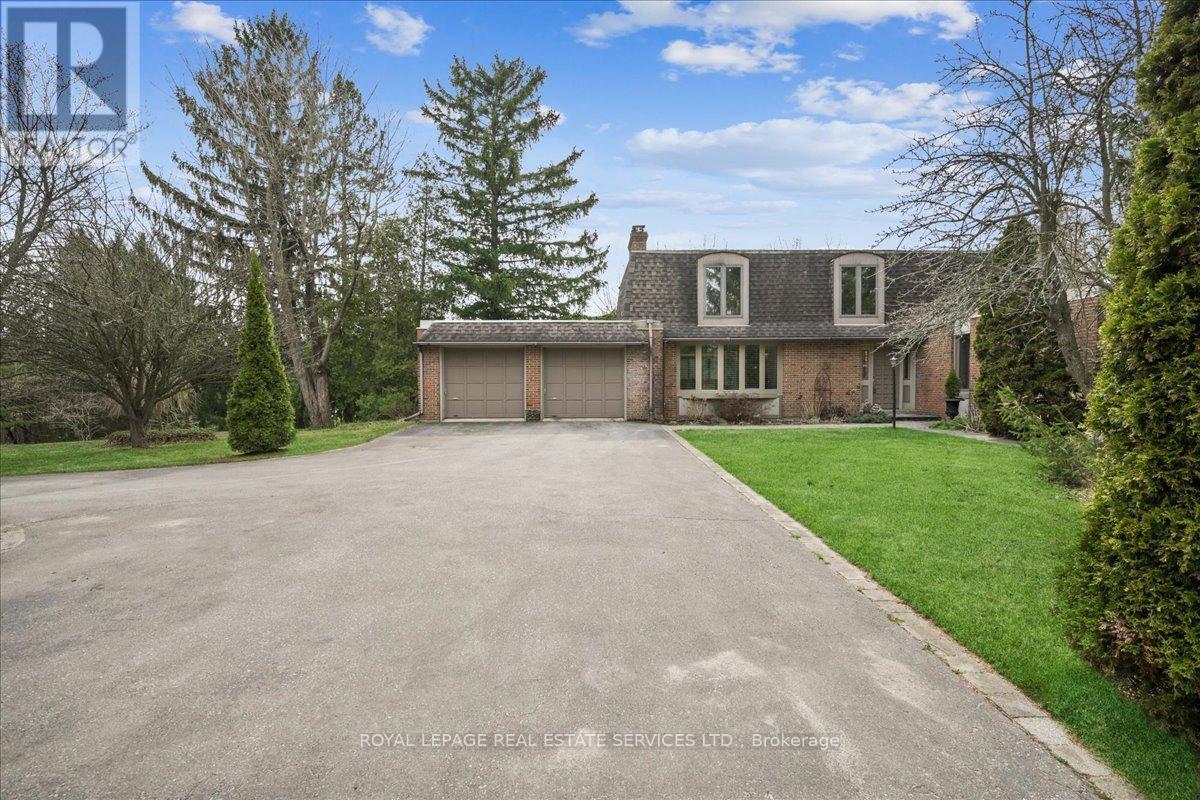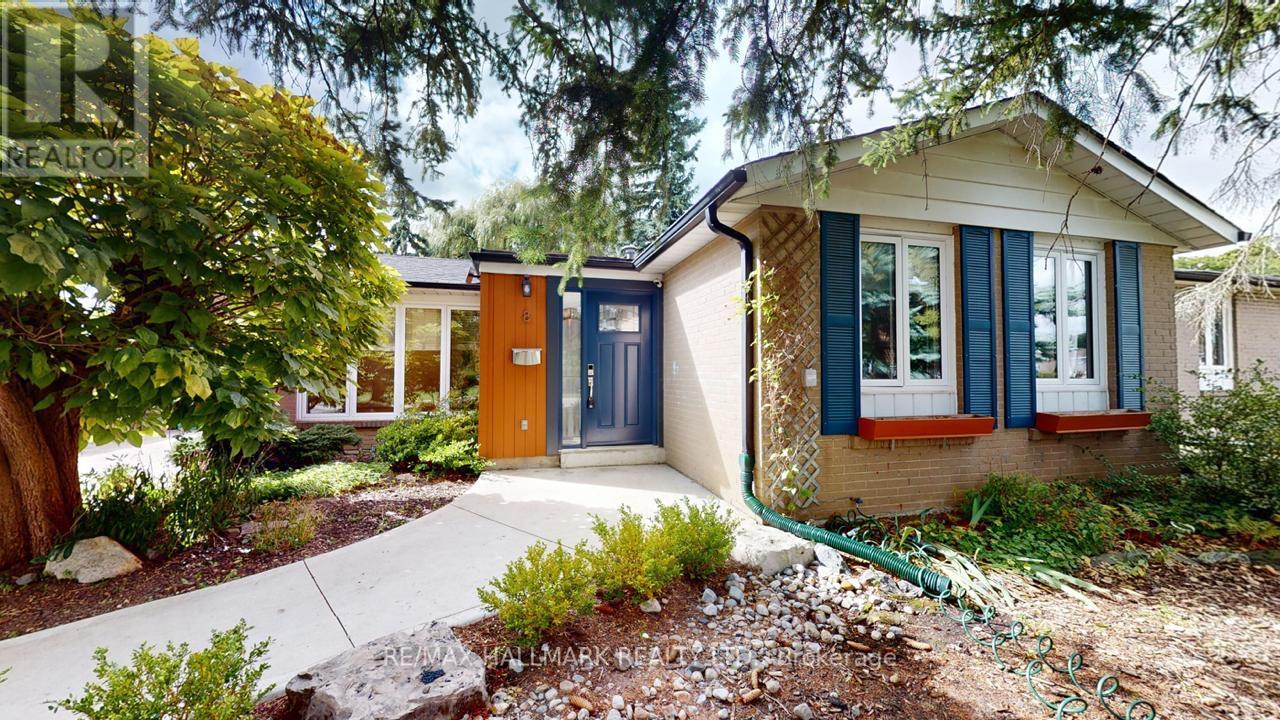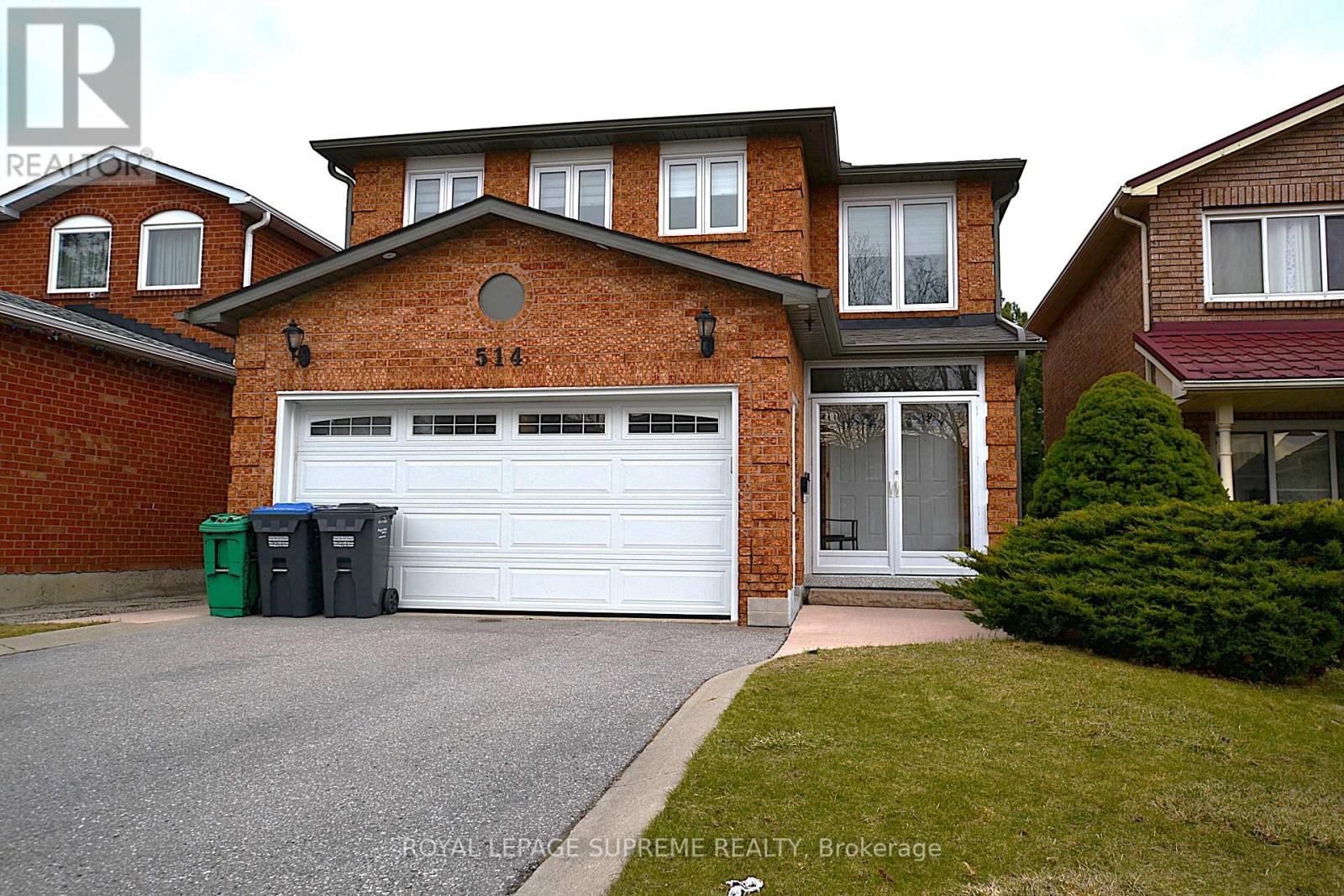804 King Street E
Hamilton, Ontario
Heres your chance to own a highly visible corner property with over 50 years of history as a successful automotive repair shop! Situated on a busy main street with high visibility and just a few blocks from a future LRT stop. Two units on-site operate your business in one and rent out the other for additional income. Generous space to accommodate customers and staff. Room for expansion, diversification, or new services. TOC3 zoning offers flexible development opportunities. This is not just a property purchase its an investment in a proven location to help you hit the ground running. Perfect for a new owner/operator or as a prime addition to an investment portfolio. (id:59911)
Royal LePage State Realty
215 - 1165 Journeyman Lane
Mississauga, Ontario
Welcome To The Clarkson. Step Inside This Beautiful 2 Bedroom Townhouse With A Fantastic Layout. Almost 1000sqft of Living Space That Features Tons Of Upgrades Including Custom Kitchen Island, Upgraded Flooring Throughout, and 2 Balconies! Head Upstairs That Features 2 Spacious Bedrooms and Great Sized W/I Closet And Ensuite Inside Primary! Within Minutes Walk Of Clarkson Go Station. Within Minutes Drive And Bike To Utm Mississauga And Credit Valley Hospital. Quiet, Private Enclave Of Homes, Steps To Bike Paths, Parks, Trails. (id:59911)
RE/MAX West Realty Inc.
387 Lanor Avenue
Toronto, Ontario
Fantastic Opportunity in Etobicoke Alderwood Community! Don't miss this incredible chance to renovate or build your dream home on a massive 41.06 x 120 ft lot in the highly desirable Alderwood neighborhood. This solid brick bungalow offers endless potential, featuring a high and bright finished basement with a private entrance, creating a perfect opportunity for future rental income or an in-law suite. The property includes a detached garage and a private backyard, providing ample space for outdoor enjoyment and future expansion. Ideally located close to schools, parks, TTC, and Sherway Gardens, and with easy access to major highways, this home offers both convenience and potential. A rare find, book your private viewing today and unlock the possibilities! - Sold in as-is condition. (id:59911)
RE/MAX Plus City Team Inc.
RE/MAX Solutions Barros Group
237 - 4975 Southampton Drive
Mississauga, Ontario
Recently renovated - Beautiful Daniels-Built Energy Star Ground Floor Unit. Apartment Style 1BR Stacked Townhouse - A Great High-Rise Alternative. Located In The Very Sought-After Churchill Meadows Neighborhood. Easy Access To Hwy 403 & Go Bus Stop, Close To Shopping Mall, Schools, Hospital, Library, Community Cntr. (id:59911)
Royal LePage Signature Realty
13 Naperton Drive
Brampton, Ontario
This beautifully maintained basement apartment offers the perfect combination of comfort, privacy and convenience with it's own separate entrance. Featuring a spacious kitchen and stylish laminate flooring throughout. This home is designed for easy living. Enjoy the modern 3-piece bathroom and the convenience of ensuite laundry. A thoughtfully designed space that seamlessly blends functionality and style-ready to welcome you home. No smoking/pets. Responsible for shared snow removal. Tenant insurance. Tenant to pay 30% utilities. Please attach form 801 & schedule b. (id:59911)
Ipro Realty Ltd.
2145 Blessington Street
Burlington, Ontario
The perfect combination of the tranquility and privacy that rural life provides with immediate access to urban conveniences. This picturesque 2.26 acre rolling wooded lot features a creek running across the 401 foot rear lot line, sides onto conservation land and is ideally located at the bottom of a private court. This 2 storey 3+1 bedroom, 3+1 bathroom home with walkout basement was built to far exceed construction standards by having concrete floors separating the lower and upper levels, exposed brick interior walls and architecturally please U-shaped stairs to access the upper and lower levels. Enjoy a plethora of natural light and beautiful uninhibited views from multiple double sliding doors (that access the upper level deck) that span across the rear of the home. Feel the comfort of cork floors in the entry foyer that continue into the eat in kitchen complete with commercial sized fridge/freezer and immediate access to the side deck/yard. Continue into the intimate dining room, large family room with wood burning fireplace, 2 piece powder room and rarely offered main floor bedroom with 4 piece ensuite and walk in closet. Walk upstairs to an oversized main bedroom with custom coffered ceilings (with potential to split into two separate bedrooms), second bedroom, the large upper foyer area is the perfect space for an office and 5 piece bathroom. The above ground lower level offers a second family room with wood burning fireplace and walkout access, large tiled "kitchen" area with dry bar and walk out access, 4th bedroom with walk in closet, 3 piece bathroom, workshop and laundry room. Enjoy summer days and nights in the resort like backyard complete with solar heated inground pool, oversized storage/cabana shed with rear "garage" sized door access and huge fenced in side lot area for dogs. Do not miss the opportunity this unique home and special property presents that will allow you to truly experience life to its fullest. (id:59911)
Royal LePage Real Estate Services Ltd.
2003 - 60 Heintzman Street
Toronto, Ontario
Welcome Home! Don't Miss Out On This Stunning Bright & Spacious 790 Square Foot, 2 Bedroom Plus Den Suite. Features Attractive Functional Split-Bedroom Layout. Open Concept Living & Dinning Room With Large Window, Updated Laminate Floors Throughout & Unobstructed City Views. Modern Kitchen With Stainless Steel Appliances, Breakfast Bar & Updated Quartz Countertops. Large Primary Bedroom With Double Closet & Picture Window. Spacious 2nd Bedroom With Large Window. Separate Den For Extra Living Space & Additional Closet Storage Space. Large 4-Piece Washroom With Ensuite Laundry. All Windows Have Custom Blinds. Low Monthly Condo Fees. Building Amenities Include 24Hr Concierge, Gym, Party Room With Kitchen, Library & Lounge Area, Shared Terrace With Barbecues, Children's Playroom, Bike Storage & Visitor Parking. Heintzman Place Residents Score Points For Their Eco-Friendliness With Features Like Gas/Solar Heating, Green Roof Top Area, Electric Vehicle Charging Stations & A On Site Car Share Program. Heintzman Place Residents Get To Also Enjoy the Trendy Junction Neighbourhood With Lots of Great Restaurants, Cafes & Shops, Close Proximity to High Park & Bloor West Village, Plus Easy Access to TTC, UP Express, Bloor GO & Downtown. (id:59911)
Century 21 Regal Realty Inc.
8 Dunblaine Crescent
Brampton, Ontario
Beautiful Detached Home in a Family-Friendly Neighbourhood! This Bright and Spacious Property Features 3+1 Bedrooms, 2 Bathrooms, and a Fully Finished Basement with a Separate Entrance Perfect for In-Law Suite or Rental Potential. Freshly Updated with New Laminate Flooring Throughout, Fresh Paint, and a Functional Layout. Enjoy a Private Backyard, Long Driveway with No Sidewalk, and a Convenient Location Close to Schools, Parks, Shopping, and Transit. Move-In Ready! (id:59911)
RE/MAX Hallmark Realty Ltd.
617 - 556 Marlee Avenue
Toronto, Ontario
Be the first to call this bright and spacious east-facing 1+1 bedroom, 2-bathroom suite at The Dylan Condos home! Ideally located at the corner of Glencairn & Marlee, just steps from Glencairn Station, this functional layout features a generous primary bedroom with a private 3-piece ensuite complete with a spa-like walk-in shower. The unit also offers a separate 4-piece bathroom and a versatile denperfect as a second bedroom, home office, or guest space. Enjoy open-concept living, a bright white kitchen with stainless steel appliances, and sleek modern finishes throughout. Includes one underground parking spot. Minutes to Yorkdale Mall, Allen Rd, Hwy 401, shops, cafes, and parksurban convenience meets stylish comfort. (id:59911)
Orion Realty Corporation
2203 - 430 Square One Drive
Mississauga, Ontario
Luxury Living In The Sky Brand-New Suite At 430 Square One Dr. Welcome To An Exceptional Opportunity To Live In One Of Mississaugas Most Vibrant Urban Communities Parkside Village. Located In The Heart Of The City, This Brand-New, Never-Lived-In 2-Bedroom 2 bathroom Suite In The Prestigious Amacon-Built Development Offers The Perfect Blend Of Modern Elegance And Everyday Convenience. Step Inside This Thoughtfully Designed Residence And Experience Contemporary Sophistication At Its Finest. The Open-Concept Layout Is Flooded With Natural Light, Thanks To Floor-To-Ceiling Windows That Frame Stunning Views Of The City Skyline. The Gourmet Kitchen Is A Chefs Dream, Boasting Quartz Countertops, Premium Stainless Steel Appliances, And Sleek Cabinetry The Perfect Setting For Hosting Or Everyday Living. Unbeatable Location: Perfectly Situated In The Dynamic Parkside Village Community, You're Just Steps From Square One Shopping Centre, Sheridan College, Celebrated Restaurants, Transit Terminals, And Major Highways (401, 403, QEW). Whether You are Commuting Or Enjoying The Local Lifestyle, Everything Is At Your Fingertips. Live Where Urban Convenience Meets Refined Comfort Don't Miss Your Chance To Call This Exceptional Suite Home. (id:59911)
Property.ca Inc.
21 Dawson Crescent
Brampton, Ontario
Fully Renovated, Tastefully Decorated, Immaculate & Beautiful Townhome In A Fantastic, Family-Friendly Neighbourhood In Desirable Brampton North! Loads Of Natural Sunlight With 3 Great Sized Bedrooms. 2 Bathrooms & No Carpet On The Upper 2 Levels. Thoughtfully Designed Layout & Recently Renovated From Top To Bottom Including Kitchen, Bathrooms, Laundry, Basement, All Flooring & Baseboards (All in 2018). Enjoy An Open Concept, Sun Drenched Living/Dining Room With Gleaming Laminate Floors & Walk-Out To A Completely Fenced-In Large Private Deck, Ideal For A BBQ, Fun Gathering Or A Quiet Morning Cup Of Coffee. Entertain In A Renovated Modern Kitchen With An Eat-In Area, Quartz Countertops With Undermount Sinks, Ample Cabinetry, Ceramic Floors & Newer Appliances. The Perfect Primary Bedroom Includes A Large Closet, Ceiling Fan & Beautiful Views Of Greenspace In the Back. The Beautiful Basement Boasts Dazzling Pot Lights Throughout And Features A Spacious Laundry Room With Extra Storage, Office & Rec Room Which Can Easily Be Converted Into A 4th Bedroom. Many Major Renovations Such As Kitchen, Bathroom, Laundry & Basement (All In 2018). Many Upgrades Include All Flooring (2018), All Baseboards (2018), Lighting (2018), New Garage Door With Opener, Keypad & Remote (2020 By Owner With Permission From Condo Corp.), Roof (2024 By Condo Corp.), Permitted Updated Electrical ('15), High Efficiency Furnace (2015), HWT (2022), Appliances (Washer 2024, Fridge 2020 & Stove 2024), Freshly Stained Stairs & Painted Risers, Balusters & Railings (2025), Freshly Painted Basement (2025), New Zebra Blinds, Curtains & Rods (2025) & Much, Much More! Located In A Sought-After Community And Is Surrounded By Playgrounds, & Green Spaces. Steps To Valleybrook Park & The Scenic Etobicoke Creek Trail, Offering Excellent Walking & Hiking Paths. Close To Top-Rated Schools, Shopping, Transit, & Major Highways. (id:59911)
Homelife/response Realty Inc.
Upper - 514 Petawawa Crescent
Mississauga, Ontario
Welcome to 514 Petawawa Crescent! This spacious 4 bedroom, 3 washroom home checks all the boxes. Offering an open concept floor plan that will not disappoint. Includes modern kitchen with stainless steel appliances, gas fireplace in living room, private laundry room in basement, primary bedroom with walk in closet & private ensuite, hardwood flooring throughout, private fenced backyard and 2 parking spots (1 garage spot & 1 driveway spot). Close to highways and shopping. Visit Today! (id:59911)
Royal LePage Supreme Realty











