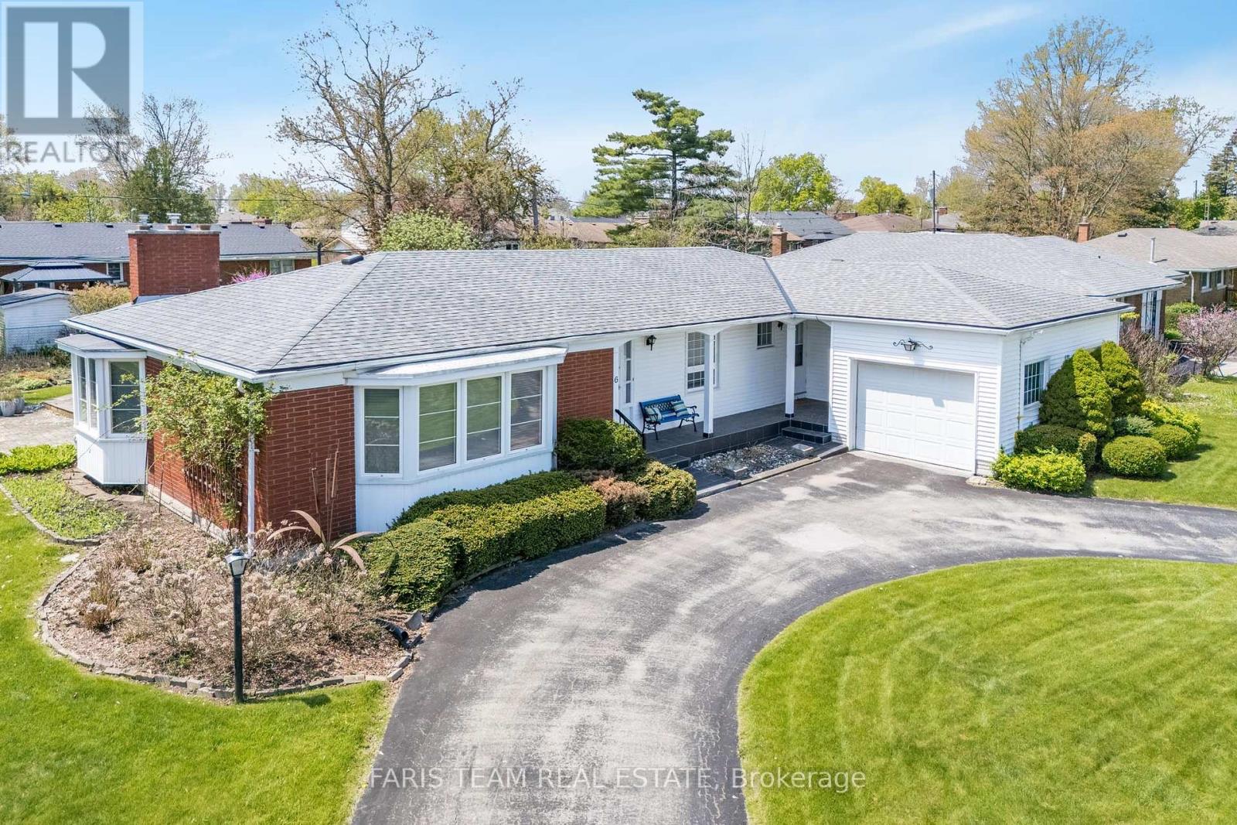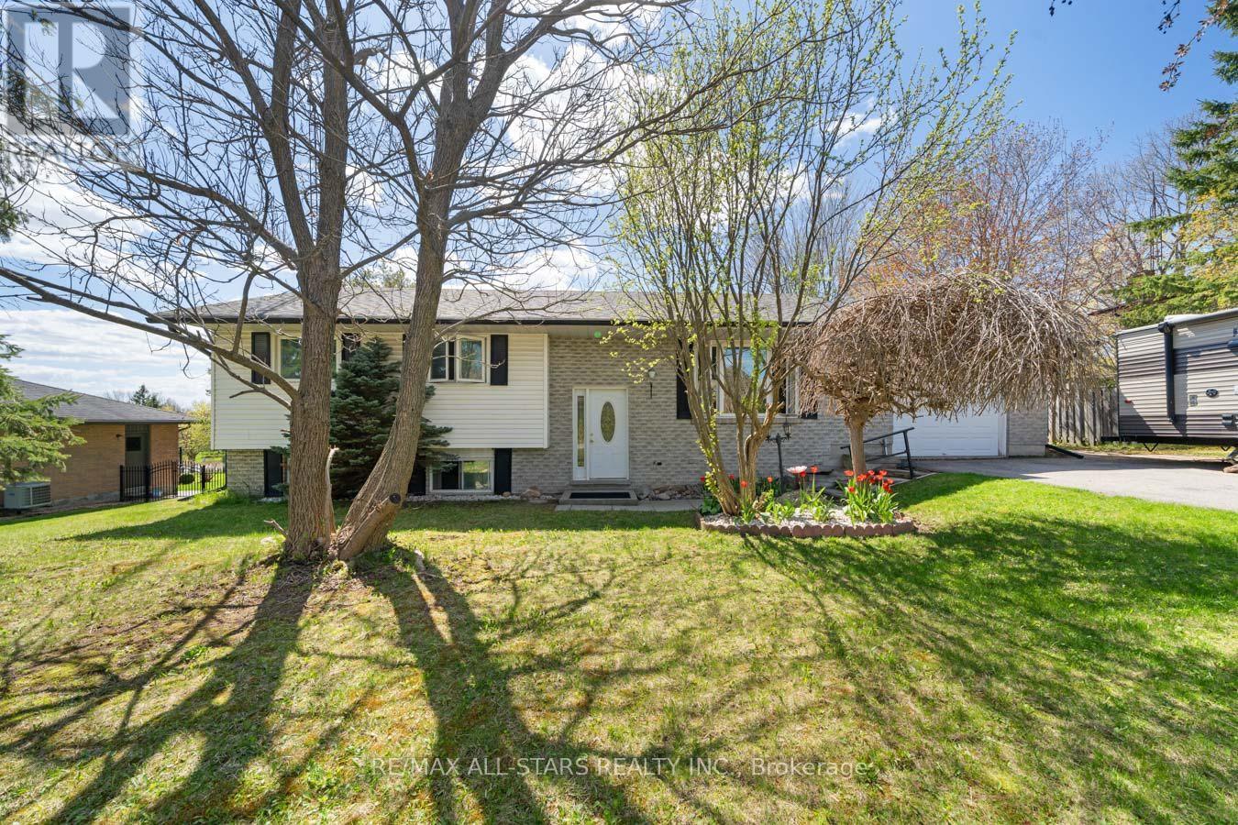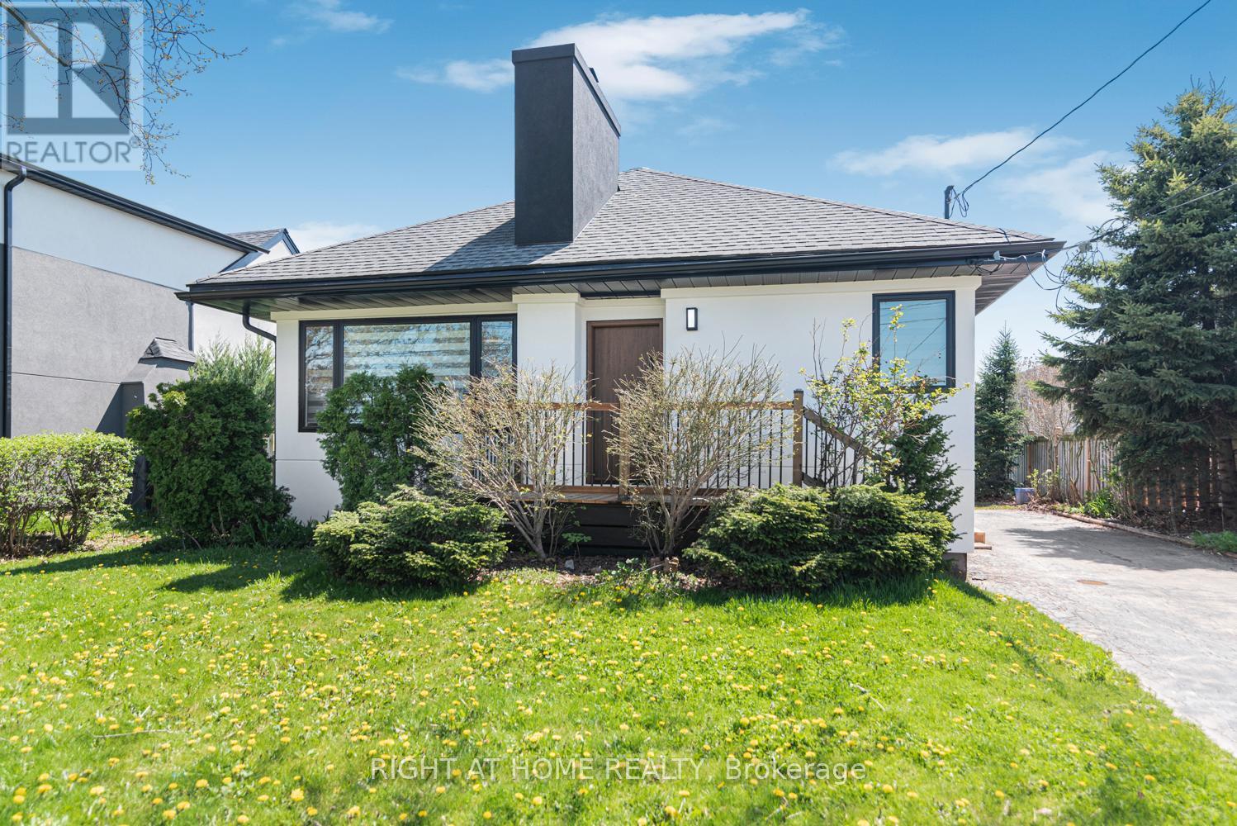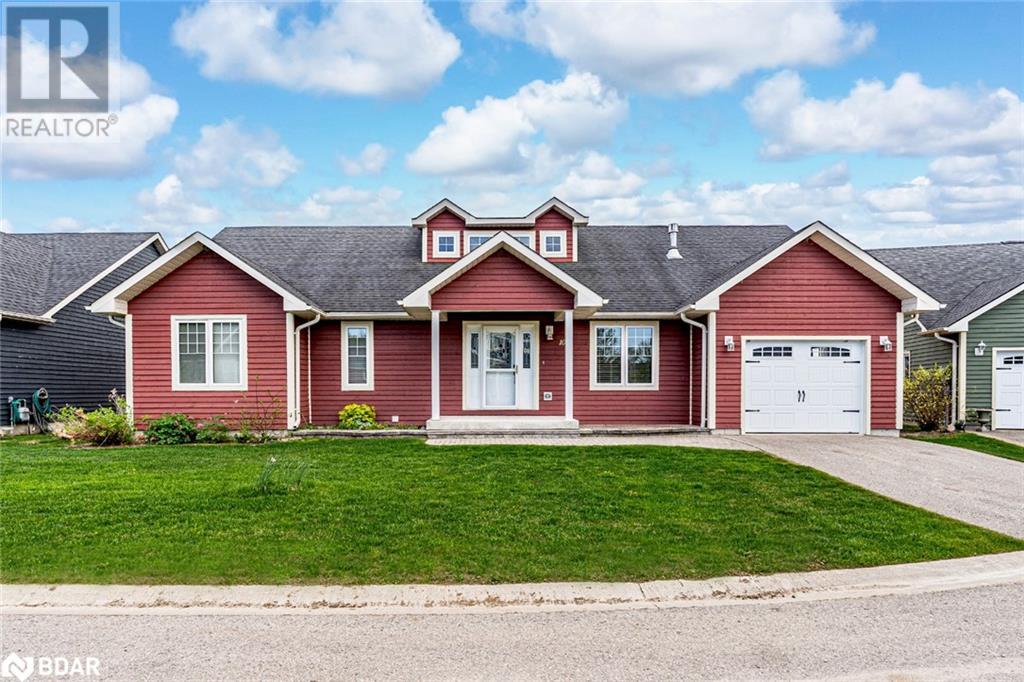6 Glendale Drive
Welland, Ontario
Top 5 Reasons You Will Love This Home: 1) Custom-built three bedroom bungalow on a double wide lot featuring a bright and inviting living room with a charming front window, custom built-ins, elegant French and louvre doors, main level laundry, and rich bamboo flooring, with a dedicated main level office with a large window presenting the perfect workspace 2) Enjoy year-round tranquility in the three-season sunroom, overlooking a beautifully landscaped backyard with lush gardens, creating a serene retreat right at home 3) Beautifully updated with a brand-new bathroom renovation in 2024, adding modern comfort and elegance to the home 4) Ideally located within walking distance to shopping, banks, pharmacies, schools, and parks, delivering convenience at your doorstep 5) Circular driveway providing easy access and ample parking, complemented by an oversized single-car garage for additional storage or workspace. 1,917 sq.ft. with an unfinished basement. Age 61. Visit our website for more detailed information. (id:59911)
Faris Team Real Estate
66 Bradbury Road
Hamilton, Ontario
Executive Townhouse approx. 2000 sqft, 3 bedroom 2.5 bath. Backing onto greenspace providing great privacy and wonderful views. Spacious open concept Main-floor with modern upgraded hardwood and tile floors. Single car garage with inside entry. Stainless Steel kitchen Appliances. Upper Level laundry with washer/dryer. Tenants to pay Utilities & water heater rental charges. Rental App, References, Employment Ltr, Credit Check required. Non-smokers. (id:59911)
RE/MAX Aboutowne Realty Corp.
79 Hinrichs Crescent
Cambridge, Ontario
A Brilliantly Designed Beauty -Two-Storey Detached Home Welcomes You With A Modern Exterior, Covered Entryway, Upgraded Front Door. You'll Love To Entertain In This Beautiful Home! Backyard Features A High End Therapeutic Hot Tub, stamped concrete, Built In Electric Fireplace, Gazebo & Pergola. This Beauty Come With 3 Beds, 4 Baths With A Finished Bsmt. This home is ideally located in the desirable neighborhood of Green Gate Village, with plenty to offer for the growing family. Close to a park, walking trails, shopping, restaurants and the to be built Recreation complex, schools and library. Don't miss the opportunity to call this home. (id:59911)
Homelife/miracle Realty Ltd
14 Ianson Drive
Scugog, Ontario
3 Bedroom 1.5 bath well maintained raised bungalow on good sized 95' x 175' lot in hamlet of Greenbank - walk to elementary school and park; L-shaped living/dining room, french doors & large windows overlooking front and back yards; eat-in kitchen with good cabinetry, counter space and walkout to deck overlooking backyard; additional family /entertaining space on lower level with bright above grade windows, games area, wood stove and walkout to covered patio area and private fenced rear yard. Water bill $391/yr; Heat and Hydro +/-$364/month equal billing; roof shingles +/-2023 (id:59911)
RE/MAX All-Stars Realty Inc.
99 Bethune Avenue
Hamilton, Ontario
Stunning, Freehold Townhome with 1,700 sq. ft. of Elegant Living Space in a Prime Location. This Immaculate Property Features a Bright, Open-Concept Layout with an Upgraded Kitchen, Quartz Countertops, and Modern Finishes. The Primary Bedroom boasts a 4-piece Ensuite and Walk-In Closet. Premium Dark Oak Stairs, Hardwood Floors on the Main Level, and Upgraded Carpet on the Second Level add a touch of luxury. Convenient Second-Floor Laundry, and Pot Lights throughout the home. Located in the desirable Laguna Village at Summit Park, close to shopping, schools, and all amenities. (id:59911)
RE/MAX Real Estate Centre Inc.
10 Norwich Road
Hamilton, Ontario
Welcome to this stunning contemporary home that perfectly combines stylish design with practical living! Nestled in a family-friendly neighborhood, renovated detached residence is thoughtfully designed for todays modern lifestyle. Step into the open-concept main floor, where a full wall of oversized windows fills the spacious living and dining areas with an abundance of natural light. The brand-new kitchen is a chefs dream, featuring quartz countertops, stainless steel appliances, and a layout ideal for both everyday living and entertaining. Set on a premium lot, this home showcases stylish finishes throughout, offering a seamless blend of elegance, comfort, and functionality. Don't miss the opportunity to make this contemporary gem your new home! (id:59911)
Right At Home Realty
10 Grew Crescent
Penetanguishene, Ontario
WALK TO THE WATER, ENJOY ONE-LEVEL LIVING & TAKE ADVANTAGE OF TOP-NOTCH AMENITIES! Live the lifestyle you've earned in this beautifully maintained, low-maintenance bungalow just steps from Georgian Bay in the vibrant 55+ community of The Village at Bay Moorings. With over 1,700 sq ft of well-planned one-level living, this home shines with hardwood floors, crown moulding, pot lights, a gas fireplace, and California knock-down ceilings that add warmth and character. The kitchen is both functional and stylish, featuring 36 cabinetry, under-cabinet lighting, a centre island with breakfast bar and a classic backsplash. Whether hosting in the spacious living room or unwinding in the separate family room, there's space to enjoy every moment. The primary bedroom is a relaxing retreat with a walk-in closet and private 3-piece ensuite, while the second bedroom and full 4-piece bathroom provide flexible space for visiting family, a home office or a creative hobby room. A large crawl space offers excellent additional storage for seasonal items. Outside, charming curb appeal is enhanced by dormer windows, an interlock walkway, a covered front porch, mature landscaping, and a back deck ideal for relaxing or entertaining. The attached garage with an inside entry and automatic door opener adds everyday convenience. This professionally managed community offers snow removal, grass cutting, window cleaning, curbside waste collection and pristine common areas, along with a recreation hall and privileged access to Bay Moorings Marina amenities such as a heated in-ground pool. Located just minutes to Penetanguishene and Midland for dining, shopping and healthcare, including Georgian Bay General Hospital only 5 minutes away, this home is also surrounded by parks, trail systems, beaches, golf courses, ski resorts, recreation centres and theatres, making it a complete lifestyle package in a beautifully managed setting! (id:59911)
RE/MAX Hallmark Peggy Hill Group Realty Brokerage
16 Hollybank Way
Mount Hope, Ontario
Beautifully Upgraded Home in the Heart of Mount Hope's Sought-After Family Community. This 3+2 Bedroom, 2 Bath Residence Offers a Bright, Thoughtfully Designed Layout with Plenty of Space for Modern Family Living. Situated on a Quiet Street with Exceptional Curb Appeal and a Professionally Landscaped Yard, This Home is Truly Move-In Ready. Inside, You’ll Find a Carpet-Free Interior with Oversized Windows That Fill Every Room with Natural Light. The Main Kitchen Features Granite Counters, Sleek Cabinetry, and an Open Layout That Flows Effortlessly Into the Living and Dining Areas—Perfect for Entertaining. The Fully Finished Lower Level Offers a Full Second Kitchen, Two Additional Bedrooms, a Full Bath, and a Spacious Rec Room—Ideal for an In-Law Suite or Multi-Generational Living. Additional Highlights Include a New A/C Unit, Updated 200 amp Electrical Panel, Water Filtration System, Fresh Paint, New Light Fixtures, and a Stylishly Designed Built-In Mudroom Offering Smart Storage Without Sacrificing Space. Step Outside to Your Private Backyard Oasis Featuring Two Custom Gazebos—One Perfect for Dining or Lounging, and the Other Housing a Luxurious Bullfrog Hot Tub. Whether Hosting Guests or Enjoying a Quiet Evening, This Outdoor Space is Designed for Year-Round Enjoyment. All of This in a Safe, Family-Friendly Neighbourhood Surrounded by Parks, Trails, Top Schools, and Minutes from Hamilton Airport and Major Highways. This is the Move-In Ready Home You’ve Been Waiting For—A True Gem in Mount Hope. (id:59911)
Exp Realty Brokerage
734 Cook Crescent
Shelburne, Ontario
Welcome to 734 Cook Crescent! Step into comfort and style in this beautiful 3-bedroom, 2.5-bathroom freehold townhome. Thoughtfully designed for modern living, this home offers a spacious open-concept main layout that seamlessly connects the living, dining, and kitchen areas perfect for family life and effortless entertaining. Enjoy the benefits of carpet-free living, enhanced by neutral tones and elegant pot lights throughout. A convenient main floor powder room adds function, while the bright and airy interior creates an inviting atmosphere. Upstairs, you will find the generous primary suite featuring a private ensuite bathroom wither soaker tub and separate shower for your comfort and convenience, along with another full bathroom shared by two other good-sized bedrooms. The full-sized unfinished basement presents an exciting opportunity to create a personalized space that suits your unique lifestyle. Ideally located in a friendly, sought-after neighbourhood close to parks, schools, and rec centre. This home is an exceptional opportunity for buyers looking to combine comfort, quality, and value. Don't miss your chance to call this property your new home - book your private showing today. (id:59911)
Keller Williams Edge Realty
8b - 1180 Countrystone Drive
Kitchener, Ontario
Attention first-time homebuyers and investors! This move-in-ready 1-bedroom, 1-bath condo townhome is the perfect opportunity. Featuring a newly updated kitchen and newer flooring (2025), this home is both modern and stylish. Enjoy a private walk-out patio that leads to lush green space and trails, ideal for sipping your morning coffee. Located within walking distance of the Boardwalk, where you'll have a variety of shops and restaurants just steps away. Positioned conveniently between Kitchener and Waterloo, this home offers the ideal location for easy access to everything you need. The open-concept kitchen and living room create a spacious and inviting atmosphere. The bright, well-sized kitchen is equipped with newer white cabinets, a beautiful tile backsplash, and sleek quartz countertops. Additional conveniences include in-suite laundry and ample storage space. The bedroom is generously sized, featuring a large window that floods the room with natural light. The unit also boasts a 4-piece bathroom, completing this fantastic home. (id:59911)
RE/MAX Escarpment Realty Inc.
140-160 Derry Road E
Mississauga, Ontario
Prime Location Hurontario (HWY10)/ Edwards/ Derry Rd Exposure. Official Plan Designated Employment Land with two houses. Excellent purchase opportunity at Hwy 10 & Derry in Mississauga. A Rare Find 2.755 acres of land Exceptionally positioned in a prime location. The site offers high functionality to many users. Conveniently located near various highways 401,403,407, 410, 427, Toronto Pearson International Airport and an amenity-rich neighbourhood with immediate access to public transit. Professionally owned and managed. Great Value, Incredibly Unique Opportunity, Tentative possession date 90 Days. Vacant possession on closing. (id:59911)
Acres Real Estate Inc.
50 Sellers Avenue
Toronto, Ontario
Craving Corso Italia and all its amazing food? Look no further-this charming detached home is your perfect entry point into the neighbourhood! Not a semi ! Not a townhouse ! This fully detached gem offers endless possibilities. Whether you're a first-time buyer, investor, or looking to create your dream family home, this property checks all the boxes.With multiple kitchens and bathrooms, it's ideal as an income-generating investment or a flexible space for multigenerational living. The generous layout includes multiple rooms perfect for a growing family or professionals working from home. Here's the best part-this home is truly "no worries"! Every major update has been done: All-new wiring ! New roof ! New iron fencing & railings ! Brick fully tuck-pointed ! Basement waterproofed ! The expansive basement features above-grade windows, a three-piece bath, open-concept space, and a separate entrance-ideal for a suite or home office. Enjoy the outdoors on your west-facing deck, relax in the beautifully landscaped yard, and take advantage of two-car parking in the back. Just steps from Earlscourt Park, the St. Clair LRT, and the heart of Corso Italia - think Tres Marie Bakery - its yummy food and more delicious local spots. Quick access to the subway and downtown.This home is priced to sell and wont last long! Come see why this Corso Italia gem is the one you've been waiting for. (id:59911)
RE/MAX Hallmark Realty Ltd.











