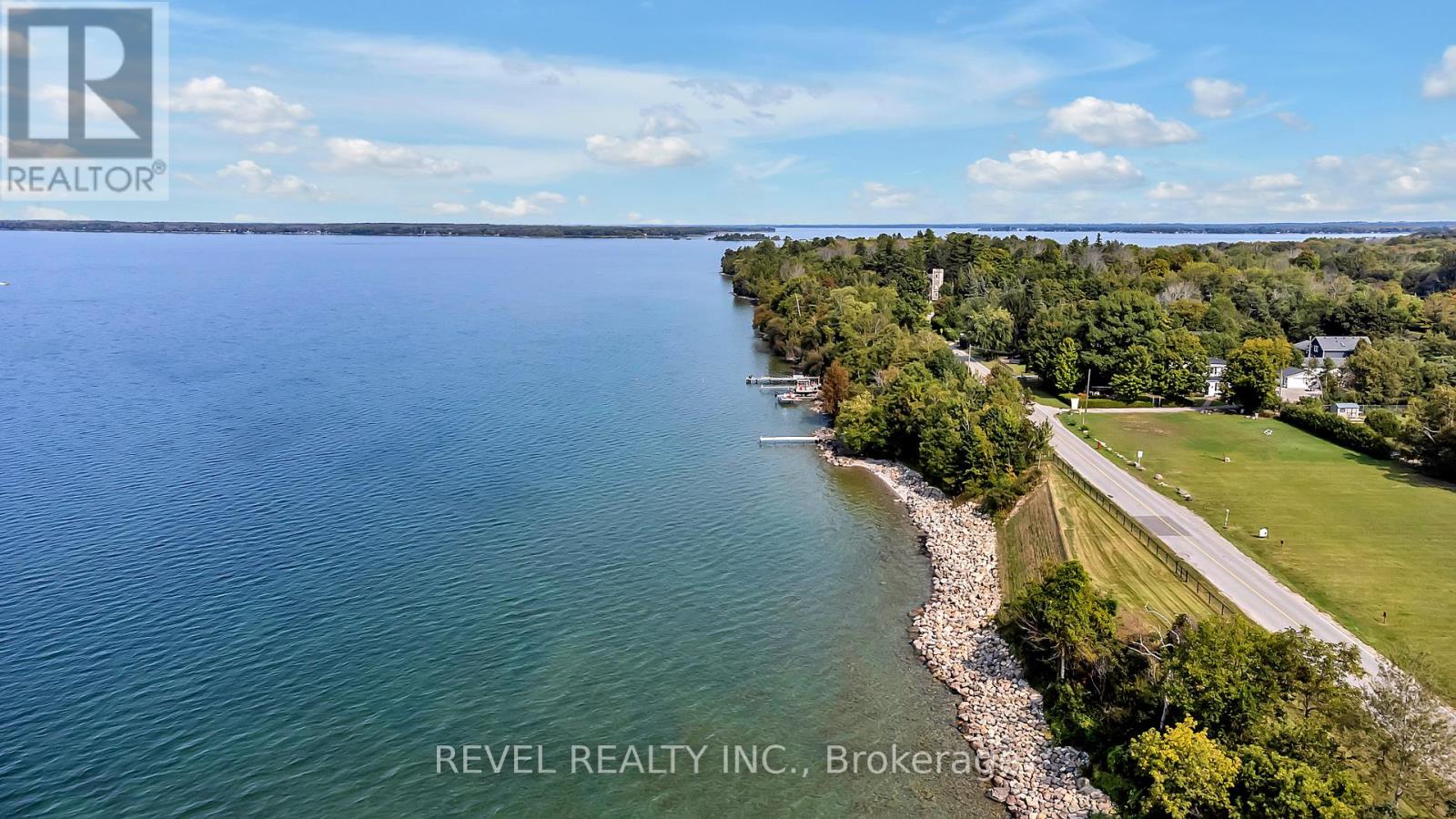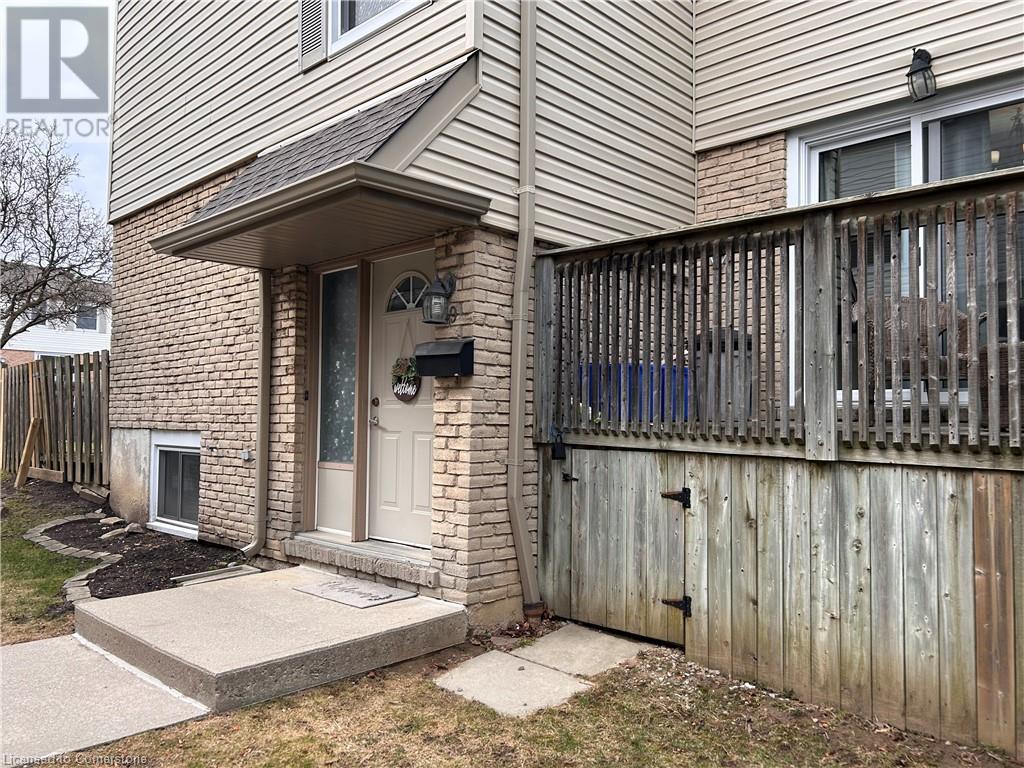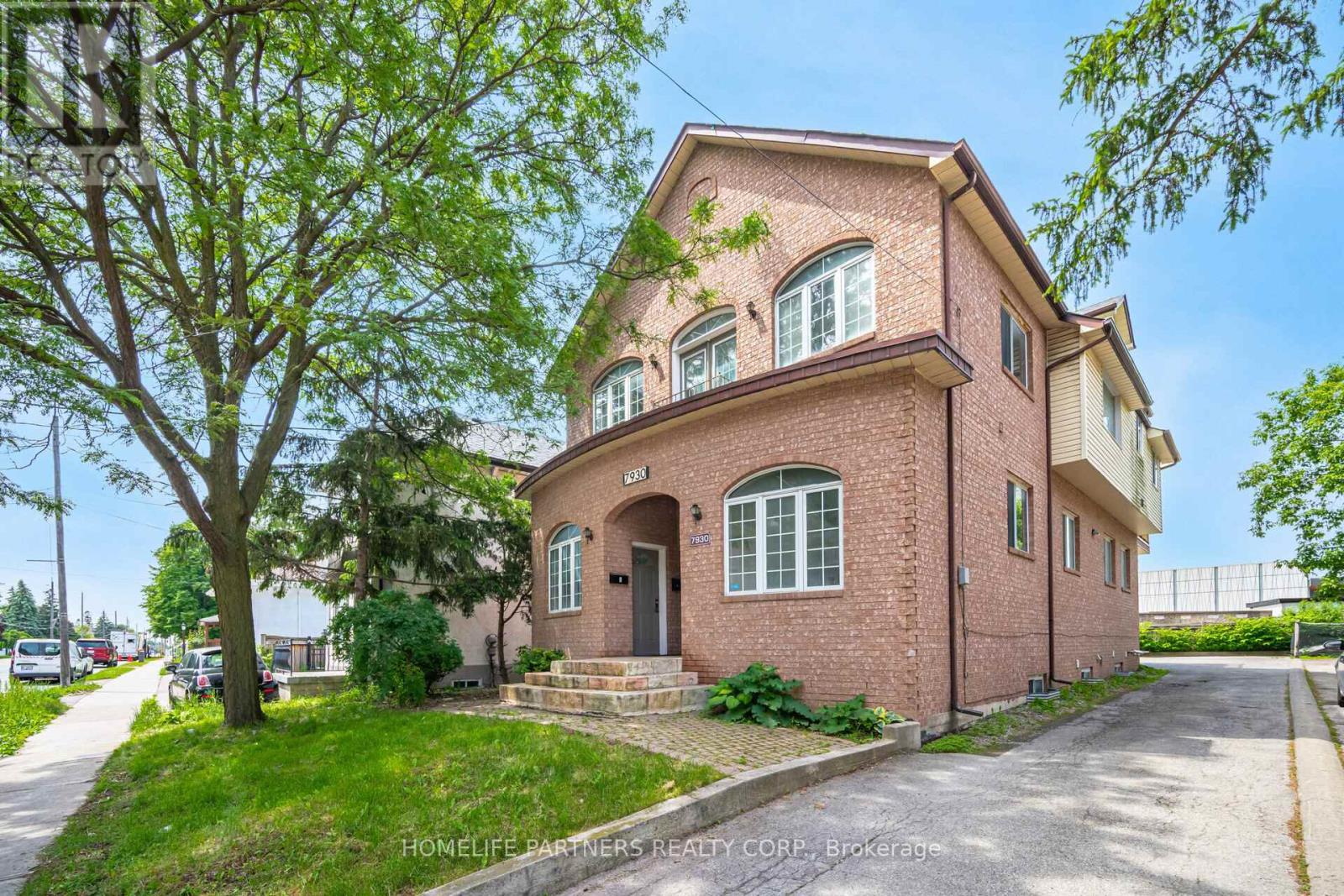104 Bass Line
Oro-Medonte, Ontario
Welcome to 104 Bass Line in Orillia. Detached ranch bungalow situated in the amazing Bass Lake community, steps from Bass Lake. Modern, unique open concept floor plan house is very well-maintained and move-in ready. Fresh, tasteful neutral decor throughout. You will find this home to be bright with natural light, with walkouts to the full fenced rear yard from both the kitchen and primary bedroom. Functional kitchen with tremendous amount of counter space, custom backsplash, classic white shaker cabinetry, s/s appliances (included), centre island and a gorgeous view overlooking the private rear yard. 3 bedrooms, 2 baths (large primary with plenty of closet space, exterior walk out and spa-like ensuite). Convenience of main floor laundry, no carpet. Appliances and light fixtures included, as shown. 200 amp electrical, water treatment systems. Private rear yard (100'x150') with hot tub, mature trees and gardens. Large stone patio is complete with bbq gas hook up. Enjoy the all season recreation offered by this waterfront community of Simcoe County - just steps from your door. Live in the midst of nature trails, summer water sports - fishing, boating, swimming, and golf, skiing, beautiful parkland. Easy access for boating on the lake, ATV'ing on the trails, biking, etc. Close to key amenities, minutes to city life. Just move in and make this home your own! (id:59911)
RE/MAX Hallmark Chay Realty
351 Hedge Road
Georgina, Ontario
A Once in many lifetimes opportunity. This much admired prestigious Grand Dame known as Rotherwood is perched overlooking the southernmost end of Lake Simcoe, with views of Jackson's point and Georgina Island. Just steps from The Briars Resort and Spa, a golf course, Sibbald Point Provincial Park, and just a few minutes drive to amenities, this stately home occupies her extremely private cedar hedge-lined plot offering a large parking pad and fenced garden area within this massive park-like setting. Once safely across the MAX 30km/h street, take the steps down to the private dock and beach where the family has enjoyed sunsets for nearly 60 years. Six upstairs bedrooms, two of which are in their own wing, would make this an outstanding option for a WFH family or home-based business. Modern renovated upstairs bathroom with separate soaker tub and shower. Enjoy the advantage of the full bathroom on the main floor, current owners used the main floor family room as a bedroom, would suit a multi-generational family very well. **EXTRAS** Updated roof, windows, kitchen. Updated furnace and air conditioner. Upgraded breaker panel and wiring. Septic was pumped and inspected in August 2024. (id:59911)
RE/MAX Hallmark First Group Realty Ltd.
1708 - 9075 Jane Street
Vaughan, Ontario
Gorgeous Park Avenue Tower. 2 Beds & 2 Washroom. Lots of Natural Light. Prime Location In The Heart Of Vaughan Close To Vaughan Mills, Canada's Wonderland, Vaughan Subway, Go Bus, New Vaughan Hospital, York University, Hwy 400, Hwy 407 & More! Incredible State Of The Art Building Amenities: Gym, Theatre Room, Party Room, Games/Billiard Room, Tons Of Free Visitor Parking, 24Hrs Concierge. Move In & Enjoy!. (id:59911)
RE/MAX Community Realty Inc.
16 Credit Lane
Richmond Hill, Ontario
Modern double garage townhome with 4 bedrooms and 4 bathrooms, includes two en-suite bedrooms, inspired by award-winning designer Jane Lockhart, prestigious trendy and elegant architectural design interior and exterior, located on Bayview/19th in highly desirable Jefferson community of Richmond Hill ** Rare 10ft ceiling Living Diving Kitchen, 9ft Master, Smooth ceiling thru-out ** floor to ceiling large windows make natural lights from front and back side ** massive rooftop terrace perfect for entertaining ** mins to GO station, HWY404, parks, shopping center, Holy Trinity school, Richmond Hill High School. (id:59911)
Century 21 King's Quay Real Estate Inc.
1300 Upper Ottawa Street Unit# 49
Hamilton, Ontario
Welcome to 49-1300 Upper Ottawa Street, located in the vibrant city of Hamilton with easy access to the Lincoln Alexander Hwy ! This area is known for its friendly community and convenient amenities, making it an ideal place for families and individuals alike. You'll find a variety of shopping centres, parks, and schools nearby, offering a perfect blend of urban convenience and suburban tranquility. Whether you're exploring the local dining scene or taking a leisurely stroll through one of Hamilton’s scenic parks, this location provides a great balance of lifestyle and accessibility. This home is ready to move in with refreshed eat in kitchen, main floor family room with easy access to fenced in yard to keep kids and pets safe! 3 Bedrooms and 1.5 bathrooms and amazing rec room space to for those cozy nights streaming and gaming! Private location in the complex with parking space close to the yard area. Updates include shingles, windows, and furnace, paint and flooring! (id:59911)
RE/MAX Escarpment Realty Inc.
55 Tom Brown Drive Unit# 47
Paris, Ontario
Sought after new community in the hidden gem of Paris. Make this beautiful community of Paris nestled along the Grand river surrounded by nature and close to the 403 your new neighbourhood. Modern Farmhouse inspired Townhome. 2025 sq ft of generous living space this 3Bedrooms plus lower level Suite with kitchenette and bathroom. Perfect for home based office or multi generational living. Quartz countertop in the kitchen, luxury vinyl plank flooring on the main level, extended height cabinets undermounted sink and powder room. Walk out to your private deck for the morning coffee directly off the dinette area. Primary bedroom with ensuite with a glass shower and two walk- in closets an additional 2 bedrooms & main bathroom. Enter through the front door or convenient inside entry from the garage. (id:59911)
Royal LePage Macro Realty
55 Tom Brown Drive Unit# 38
Paris, Ontario
Sought after new community coming to the hidden gem of Paris. Make this beautiful community of Paris nestled along the Grand river surrounded by nature and close to the 403 your new neighbourhood. Just Released! Modern Farmhouse inspired Townhome. 2025 sq ft of generous living space this 3 Bedrooms plus lower level Suite with kitchenette and bathroom. Perfect for home based office or multi generational living. Quartz countertop in the kitchen, luxury vinyl plank flooring on the main level, extended height cabinets undermount sink and powder room. Walk out to your private deck for the morning coffee directly off the dinette area. Primary bedroom with ensuite with a glass shower and two walk in closets an additional 2 bedrooms & main bathroom. Enter through the front door or convenient inside entry from the garage. (id:59911)
Royal LePage Macro Realty
7930 Kipling Avenue
Vaughan, Ontario
Prime Location! Custom Built Home! This is your opportunity to own more than 5000sqft of total livable space. This sun filled Home has 12 foot ceilings on the main floor with oversized windows. Boasting 6 Separate entrances, 6+2 Bedrooms, 7 bathrooms, 3 Spacious kitchens, 3 equipped Laundry Areas, multiple dining / living / great room areas throughout every level. The 2nd floor walks out to a large rear private deck and Juliette balcony. The Upper Level has a 3rd floor loft primary bedroom with 2 piece bathroom. The Finished Basement on its own features 2 Bedrooms, 2 entrances, 2 bathrooms, ensuite laundry, eat-in kitchen, and a huge 300sqft+ storage or theatre room. Thousands spent on upgrading and renovating kitchens, bathrooms, flooring and more during 2020 through 2021. The spacious attached double garage has 12 ft ceilings for ample storage. New Roof (2022). Ability to park 6 large vehicles at rear of property. Within walking distance to Market Lane, schools, golf course, transit and more! This custom built opportunity is for a large multifamily or Live, Work and Passive Income. A definite must see in person for its vast possibilities! (id:59911)
Homelife Partners Realty Corp.
63 Blackforest Drive
Richmond Hill, Ontario
Exquisitely Renovated Luxury Home in the Prestigious Oak Ridges Community. Set on a premium lot, this property backs onto a serene park and is surrounded by multi-million dollar estates, just steps from Coons Rd. Soaring *** 18 Ft High Ceilings in Family Room *** Overlooking Park Views and *** 9 Ft High Ceilings *** On The Main Floor. A true masterpiece of design, this home offers over 4,100 sq. ft. of total living space (2,844 sq. ft. above grade per MPAC) and features 4+3 bedrooms, 4 bathrooms, and exceptional income potential ideal for multi-generational living. The formal dining room, adorned with wainscoting and a striking crystal chandelier, seamlessly flows into the spacious living room. The chef-inspired kitchen boasts custom cabinetry, quartz countertops, and a central island with breakfast bar. Brand-new stainless steel appliances elevate the space, which transitions effortlessly into the grand family room. With soaring 18-ft ceilings and a sophisticated European fireplace mantel, this room is flooded with natural light from oversized windows, offering breathtaking views of the Park perfect for intimate gatherings or BBQs.Upstairs, the second level unveils four generously sized bedrooms, including the sumptuous primary suite, featuring a large walk-in closet and a luxurious 4-piece ensuite bath, your private retreat for ultimate relaxation. The professionally finished walk-up, *** Self-contained basement apartment *** includes a separate entrance and offers an expansive entertainment space, with a recreation room, fully equipped kitchen, three additional bedrooms, a 3-piece bathroom, and a laundry room.This home epitomizes refined elegance and exceptional craftsmanship, blending classic charm with modern luxury. Located close to Yonge public transit, the Go Train, Hwy 404, shopping, top schools, and scenic parks and trails. The perfect blend of comfort, style, and convenience awaits! (id:59911)
Harbour Kevin Lin Homes
305 - 1455 Celebration Drive
Pickering, Ontario
Step Into Modern Living At 1455 Celebration Drive! This bright & stylish 2-bed, 2-bath condo offers 864 sqft of open-concept living with sleek upgraded laminate flooringcarpet-free! Large windows illuminate the space with natural sunlight, offering breathtaking southwest views overlooking the future park. The modern kitchen features Samsung appliances, upgraded cabinetry, and ample counter space, blending style and function. A built-in dining nook with elegant wood slat paneling adds character, making it perfect for meals, work-from-home, or entertaining. Upgraded framed mirror closet sliders throughout enhance the units sophisticated design. The primary bedroom is a private retreat, offering a walk-in closet, a beautifully upgraded ensuite with a frameless glass shower & centered potlight, plus exclusive access to its own secluded balconyan intimate oasis upgraded with decking & premium turf. Wake up to stunning natural light and a tranquil escape right outside your door. The spacious living room seamlessly extends to its own private balconyperfect for entertaining or simply enjoying the views. Also upgraded with decking & premium turf, this outdoor extension enhances the homes indoor-outdoor living experience, creating a perfect spot to unwind. This unit includes 1 underground parking spot & 1 locker for added convenience. The building offers 24/7 concierge & security, plus resort-style amenities: an outdoor pool, fully equipped gym & yoga studio, stylish party lounge, pool table, BBQ terrace, and even a pet spa! Just minutes to HWY 401 & Pickering GO Station, making commuting effortless. Steps from grocery stores, big-box retailers, cafes, and a diverse selection of restaurants. Plus, enjoy the scenic beauty of Frenchman's Bay waterfront trails, parks, and a vibrant marina perfect for nature lovers and outdoor enthusiasts! Excellent for first-time buyers, young professionals & small families looking for a move-in-ready home in a thriving community! (id:59911)
RE/MAX Metropolis Realty
Bsmt - 781 Oliva Street
Pickering, Ontario
Welcome to 781 Oliva Street, a breathtaking custom-built home in Pickering's prestigious Westshore community. This rare gem is a legal two-dwelling unit with separate hydro, water, and zoned heating & air conditioning systems ensuring optimal comfort, privacy, and efficiency. Nestled just steps from the serene shores of Frenchman's Bay, this home offers unparalleled access to the Pickering Waterfront Trail, Frenchman's Bay, and stunning natural landscapes. Beyond its picturesque surroundings, you'll find yourself conveniently close to top-rated schools, shopping, places of worship, and other essential amenities. Luxury, versatility, and location this home has it all. (id:59911)
Royal LePage Ignite Realty
685 Pharmacy Avenue
Toronto, Ontario
Updated & bright (3) bedroom unit on main floor of a detached bungalow with ensuite laundry, detached garage + additional shed, private driveway & spacious fenced backyard to enjoy with (2) sliding door walk-outs from bedrooms to a large wooden deck with an outdoor kitchen including a sink, gas cooktop, bbq & fridge! This lovely home also features heated porcelain floors in 2 of 3 bedrooms with double-closets & potlights plus an open concept living and dining area with hardwood floors, stainless steel appliances and modern look throughout. (3) car parking in private driveway + additional space in garage included and ample storage overall. ***Utilities included*** (cable & internet extra). (id:59911)
Real Estate Homeward











