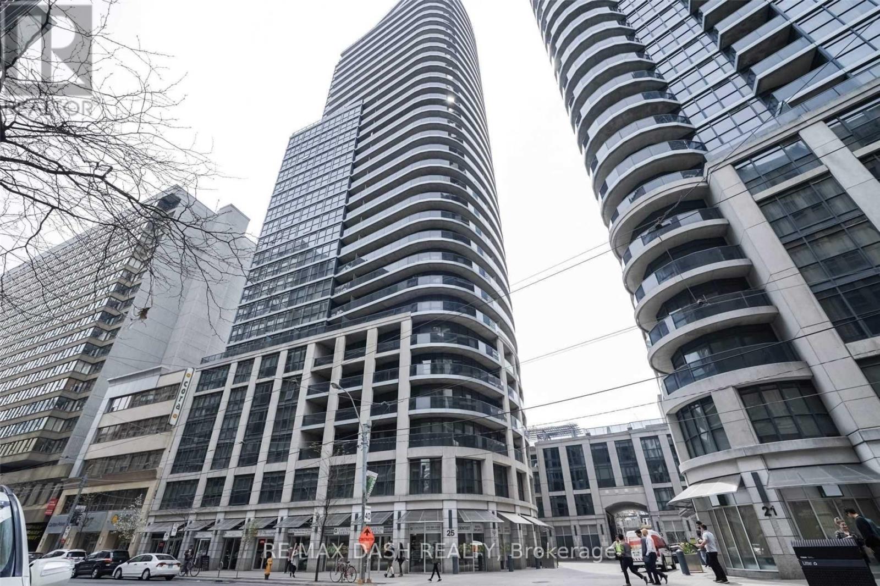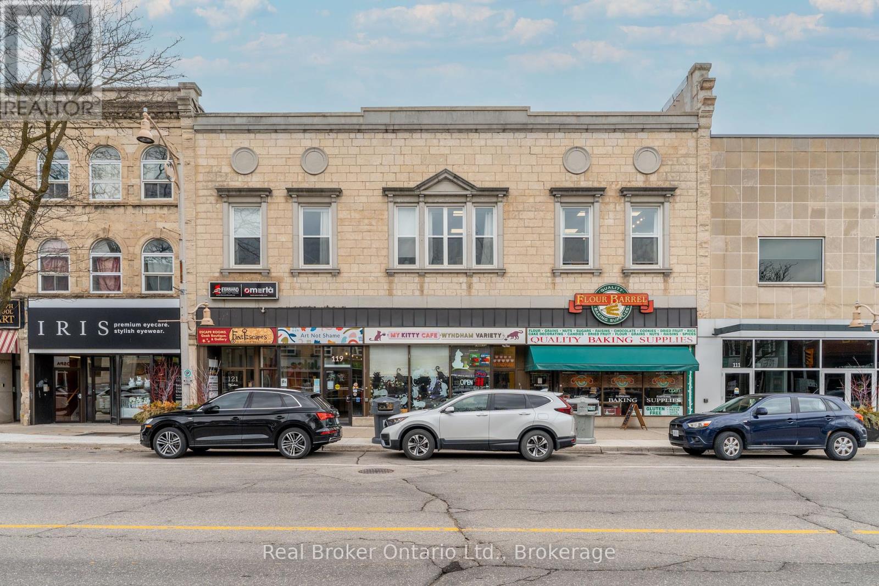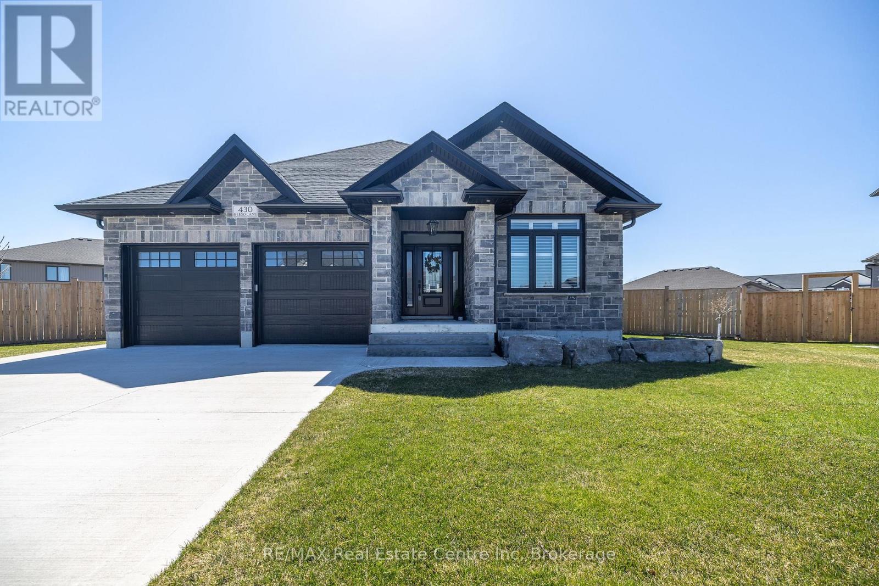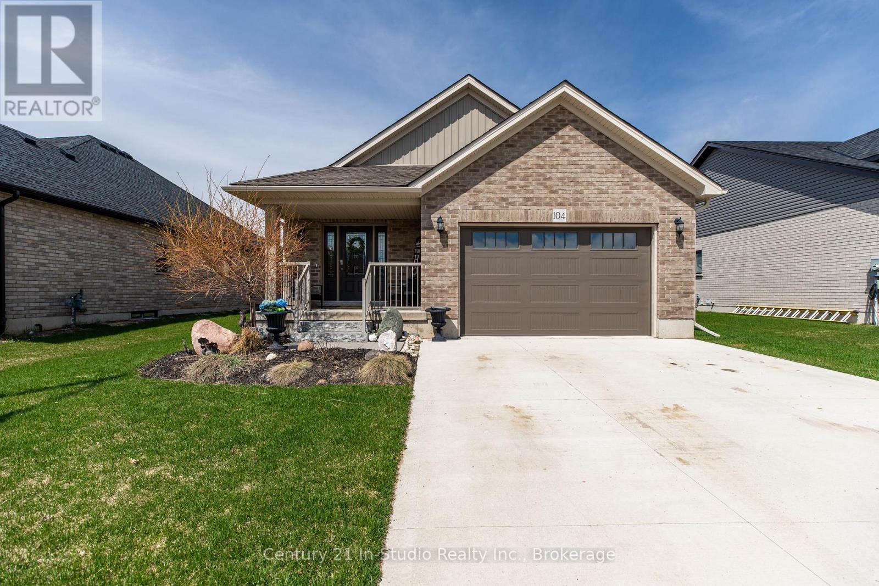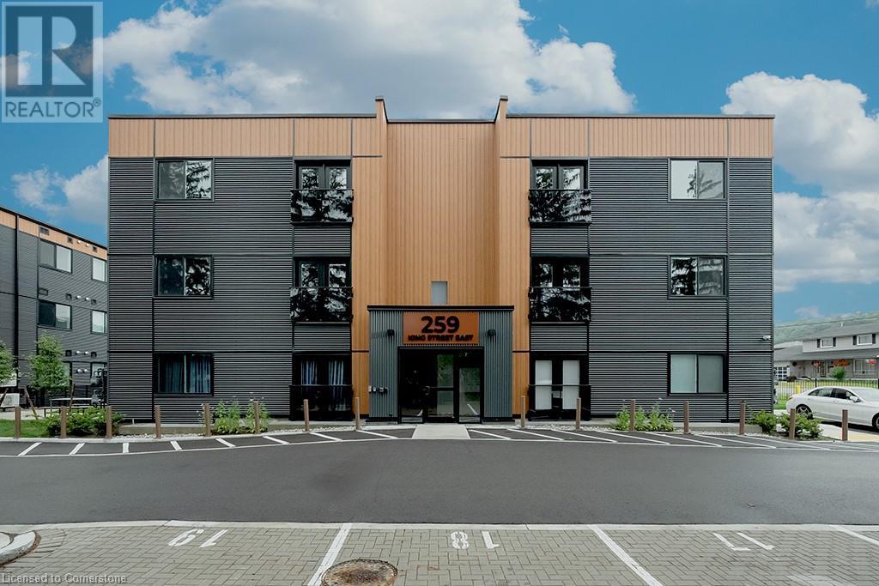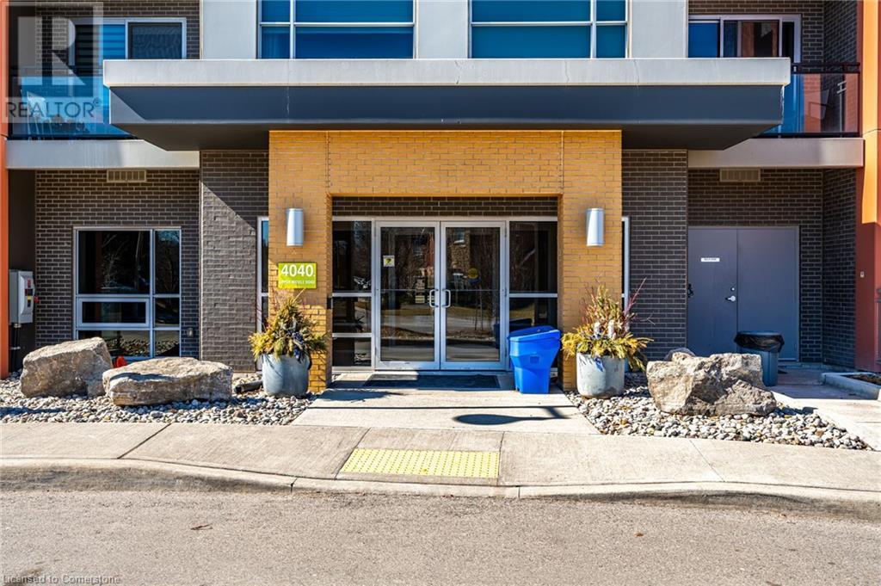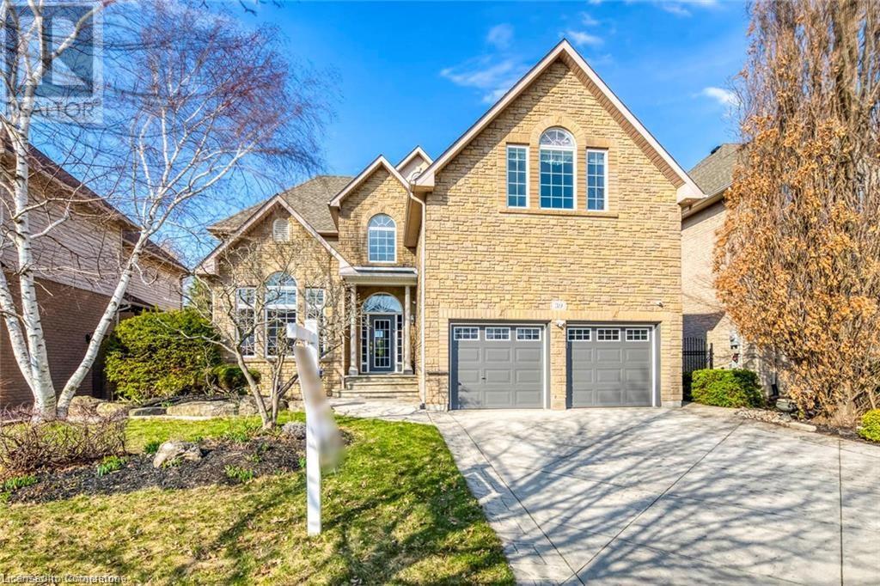2004 - 281 Mutual Street
Toronto, Ontario
Spectacular Downtown Location! Radio City/National Ballet, 1+1 Bedrooms, 1 Bathroom, Gourmet Gas Range Chef Kitchen, Granite Counters, Sun-Filled Suite. Spacious Balcony With Mesmerizing Views Of The City. Floor To Ceiling Windows, Huge Closet Spaces. Gleaming Wood Floors. Walk To College/Yonge Ttc Subway. Next To Maple Leaf Gardens, Toronto Metropolitan University. Close Walk To Eaton Centre, Cabbagetown, Yorkville, Bay St. Enjoy World Class Amenities: 24 Hr Concierge, Gym, Guest Suites. Your Very Own Balcony Gas Bbq. 1 Underground Parking Spot. (id:59911)
Engel & Volkers Toronto Central
Main - 39 Bessborough Drive
Toronto, Ontario
Experience Finest Of Living In One Of Toronto's Most Sought-After Neighbourhoods. Fully Furnished Charming Detached Family Home Located In The Heart Of Leaside Offering Plenty Of Rooms For Every Need And An Effortless Flow For Easy Family Living. Beautifully Maintained Home With Generous Living Spaces. The Main Floor Features A Formal Living Room With A Wood-Burning Fireplace, A Cozy Sunken Family Room, And A Spacious Kitchen With Walkout To A Private Backyard Oasis Complete With A Heated Pool & BBQ. Upstairs, You Will find Four Bright Bedrooms, Including A Serene Primary Suite and two 3-piece baths. Enjoy Leaside's Family-Friendly Atmosphere And Tree-Lined Streets With A Blend Of Modern Living And Historic Charm. Steps From Excellent Schools, Boutique Shops, Restaurants & Cafes, Parks And Bicycle Trails And The Upcoming Eglinton LRT Line. A Wonderful Opportunity To Enjoy Life In One Of Toronto's Most Established Neighbourhoods. (id:59911)
Rc Best Choice Realty Corp
613 - 8 Dovercourt Road
Toronto, Ontario
Chic Urban Living in the Heart of Queen West! Stylish 1-Bedroom at Art Condos. Discover the perfect mix of modern design and unbeatable location in this stunning 1-bedroom suite at the award-winning Art Condos, nestled in one of Torontos most dynamic and creative neighbourhoods. Designed with style and functionality in mind, this open-concept suite features: Soaring 10-foot exposed concrete ceilings for an industrial look. Expansive windows and a Juliette balcony that flood the space with natural light. A sleek Scavolini kitchen with integrated appliances and high-end finishes. Storage locker included, ideal for keeping your space organized and clutter-free. Whether you are working from home, entertaining, or simply relaxing, this thoughtfully designed space offers the perfect urban sanctuary. Enjoy exclusive access to premium building amenities including: Fitness centre, Rooftop lounge with incredible views. Party room for entertaining guests. Step outside and you are just moments from Queen West's hottest cafés, boutiques, art galleries, nightlife, and easy transit access. This is city living at its best. Ideal for first-time buyers, creatives, or anyone seeking style, substance, and location in one beautiful package. (id:59911)
Bosley Real Estate Ltd.
1504 - 25 Carlton Street
Toronto, Ontario
The Met Luxury Condo, Unobstructed City Views, Wrap Around Balcony, Spacious Rooms, Hardwood Floor In Living Room And Kitchen, Great Amenities Next To College Subway, City Attractions, Restaurants And Shops. (id:59911)
RE/MAX Dash Realty
641 - 15 Iceboat Terrace
Toronto, Ontario
Bright 1Br+Den unit with a balcony. Den can serve as a second bedroom with an attached bathroom. Excellent Parking Spot & 1 Locker. Outstanding, spacious and bright layout with stunning floor to ceiling windows, and new laminate floors. Walk to grocery stores, banks, parks, schools, Union Station, Rogers Centre, and CN Tower. TTC at the door. Situated in the Entertainment/Financial district. Enjoy nearby parks and Lake Ontario. Highly rated restaurants and entertainment in King West. Exceptional building amenities such as fitness facilities, steam room, lap pool & hot tub, hot yoga room, aerobics studio, children play areas, squash court & theatre room, just to name a few. Owner-occupied, never rented! Perfect for ownership or investment. Act fast this gem won't last long! (id:59911)
Homelife Silvercity Realty Inc.
117 Wyndham Street N
Guelph, Ontario
Turn your passion for animals into a thriving business opportunity with the sale of My Kitty Café - Ontarios first-ever cat café, ideally located in the heart of Downtown Guelph! This well-established, one-of-a-kind business combines a cozy café experience with a playful cat lounge, offering a welcoming environment for animal lovers and visitors from all over. With a loyal customer base, strong community support, and a successful track record of cat adoptions in partnership with local rescues, My Kitty Café is more than just a business - it's a destination. The café features a charming, themed interior, a fully built-out cat lounge with custom play structures and cozy seating areas, and an operational café space for serving beverages and snacks. The business includes all equipment, branding, website, social media presence, and goodwill - allowing for a seamless transition to new ownership. Profitable and turn-key, this is a rare opportunity to take over a well-loved business with a solid revenue stream, strong brand identity, and tremendous heart and purpose. Continue the legacy, grow the brand, and be part of something truly meaningful. (id:59911)
Real Broker Ontario Ltd.
430 Keeso Lane
North Perth, Ontario
Stunning bungalow, situated on one of the largest pie-shaped lots (0.318 ac) in the area, with an extra-wide 75-foot long concrete driveway! With over 1600 sqft on the main fl + fully finished basement with separate entrance, this lovely home offers 5 bedrooms and 3 full bathrooms, ideal for the growing family! Impeccably crafted with luxurious touches, this custom-built home presents a sophisticated design featuring high-end finishes throughout. The modern kitchen is a culinary masterpiece, showcasing upgraded cabinets, a large centre island, and premium SS appliances. Inviting dining area with french doors leading out to the covered concrete deck, offering a serene space for relaxation or delightful gatherings. The spacious living room boasts pot lights and a cozy fireplace, creating a warm ambiance that flows seamlessly into the kitchen and dining area. Luxurious primary bedroom includes a generous walk-in closet and a stylish ensuite bath. The 3rd bedroom exudes elegance with its grand double doors and expansive windows, ideal for a home office. Functional laundry/mudroom with pantry storage, closet, and custom cabinets, providing access to the garage, completes the main floor. Conveniently accessible from the garage is an oversized Rec room featuring a warm fireplace, 2 bedrooms, and a full bathroom. Maximize your time outdoors with a 12'x13' covered deck and a fully fenced, well-appointed yard. California shutters throughout the home, automatic lighting in all closets, pot lights in the Rec room, a gas hookup & electric outlet for the future heater in the garage are a bonus! This home is well-insulated, and the cost of heating is extremely low (current monthly average for heating $79 and hydro $114). Owned w/heater & w/softener. Situated within close proximity to schools, shopping centres, parks, and other amenities. With the scenic walking trails and tranquil Maitland River just steps away, this home is waiting for you! (id:59911)
RE/MAX Real Estate Centre Inc
104 Emerson Way
West Grey, Ontario
Welcome to this thoughtfully designed, newly built (2021) Sunvale bungalow in Durham! This property offers a modern, low-maintenance lifestyle perfect for families, retirees, or first-time buyers with many upgrades. You'll find a bright and spacious foyer leading to an open-concept kitchen as you enter. The kitchen features a gas stove, upgraded quartz countertops, a functional island with a built-in sink, and a convenient pantry. The main floor features two bedrooms: a primary suite with a 3-piece ensuite bathroom and walk-in closet. Additionally, there is a 4-piece main bathroom and a laundry room equipped with a gas dryer. The finished basement is an entertainer's dream. It features a family/recreation room complete with a gas fireplace, a stylish bar area, and a 3-piece bathroom with a glass shower. Additional features of the property include municipal water and sewer, a large hot water tank, a VanEE ventilation system, central air conditioning, a 100-amp electrical panel with surge protection, and a warranty. An attached 1.5-car garage and a concrete driveway provide convenience and ample parking. Outside, this property shines with a 51' x 109.9' lot that includes raised garden beds, a composite back deck with gazebo, and a gas BBQ hookup perfect for hosting summer gatherings or enjoying peaceful evenings outdoors. Enjoy the peaceful charm of Durham while being minutes away from downtown amenities, including shopping, entertainment, schools, and places of worship. Outdoor enthusiasts will love the proximity to a conservation area, excellent fishing spots, local waterfalls, and two beaches. Don't miss the chance to call this modern, move-in-ready bungalow your home. Experience the perfect balance of comfort, convenience, and community. Schedule a showing today! (id:59911)
Century 21 In-Studio Realty Inc.
259 King Street E Unit# 2b
Stoney Creek, Ontario
Be the first to live in this gorgeous 830 Square foot open concept, 2-bedroom 1 bath unit in Stoney Creek. Beautiful modern finishes include vinyl flooring, stainless steel appliances, quartz counter tops, and in suite laundry. The unit includes one parking space,(#19) and the picnic area, bike storage and visitor parking all make this boutique condominium a great place to live. Close to downtown Stoney Creek and all it has to offer as well as parks, shopping, and transit, this unit is ready for you to call home. This is a no pet building and the tenant is responsible for paying all utilities, rental equipment, and key deposit. Applicants must provide a credit report, rental application, proof of employment along with paystubs. (id:59911)
Royal LePage Burloak Real Estate Services
4040 Upper Middle Road Unit# 102
Burlington, Ontario
Don’t miss this boutique Park City Condo – a bright and spacious 1-bedroom, 1-bathroom unit that perfectly blends modern design with convenience. The open-concept layout features soaring 10-foot ceilings and floor-to-ceiling windows, allowing for abundant natural light and desirable south exposure. A rare walkout to a private outdoor terrace makes this ground-floor unit ideal for pet lovers and sun seekers. The sleek white kitchen cabinetry, granite countertops, and stainless-steel appliances complement the wide-plank laminate flooring, creating a contemporary and inviting space. In-suite laundry, ample closet space, and a private storage locker add to the convenience. This unit includes one underground parking space, and condo fees cover heat, water, building maintenance, snow removal, visitor parking, and access to a party room. Situated on a quiet cul-de-sac in the sought-after Tansley Woods community, the condo is surrounded by walking trails, a community centre, and parks, while being just minutes from major highways, shopping, dining, and public transit. (id:59911)
RE/MAX Escarpment Realty Inc.
2 England Terrace
Stoney Creek, Ontario
Beautiful and spacious 1788sqft 4-bed, 4-bath corner unit that lives like a single detached home! Large, open-space with ceramic tiles and hardwood floors, good sized bedrooms, walk out to back yard from office space/den, large windows, kitchen walkout to large balcony, single garage with inside entry. Close to schools, minutes to Link and QEW & Shopping. This property is ideal for commuters with easy highway access, and families will appreciate the proximity to top-rated schools, parks, conservation areas, waterfalls, shopping, and restaurants. RSA. (id:59911)
Realty One Group Insight
39 Thoroughbred Boulevard
Ancaster, Ontario
Welcome to 39 Thoroughbred Blvd – a custom-built luxury estate in Ancaster’s prestigious Meadowlands community, backing onto greenspace for rare privacy and serenity. With over 6,700 sq ft of meticulously designed living space, this home offers unmatched elegance and functionality. A dramatic 22-ft two-storey foyer welcomes you into sunlit main floor featuring 12-ft ceilings in the kitchen and family room, a cozy fireplace, formal living and dining rooms, and a main-floor in-law suite with ensuite privilege — ideal for multi-generational living. The second level boasts 5 spacious bedrooms, including 2 Jack & Jill bathrooms, and a stunning primary retreat with vaulted ceiling, walk-in closet, and a spa-inspired 5-pc ensuite. The finished basement offers incredible versatility with a separate entrance to the garage, a new 3-pc bath, 2 oversized storage rooms, and open space ready for a gym, home theatre, or future suite. Enjoy professionally landscaped grounds with lush perennials, mature evergreens, and peaceful views of the greenspace. Comfort is maximized with dual furnaces, A/C units, and hot water tanks. Just minutes to Costco, Meadowlands Power Centre, top-rated schools, parks, community centre, and quick highway access for commuters. A rare opportunity to own a true Meadowlands masterpiece — luxury, privacy, and space all in one. (id:59911)
RE/MAX Escarpment Realty Inc.



