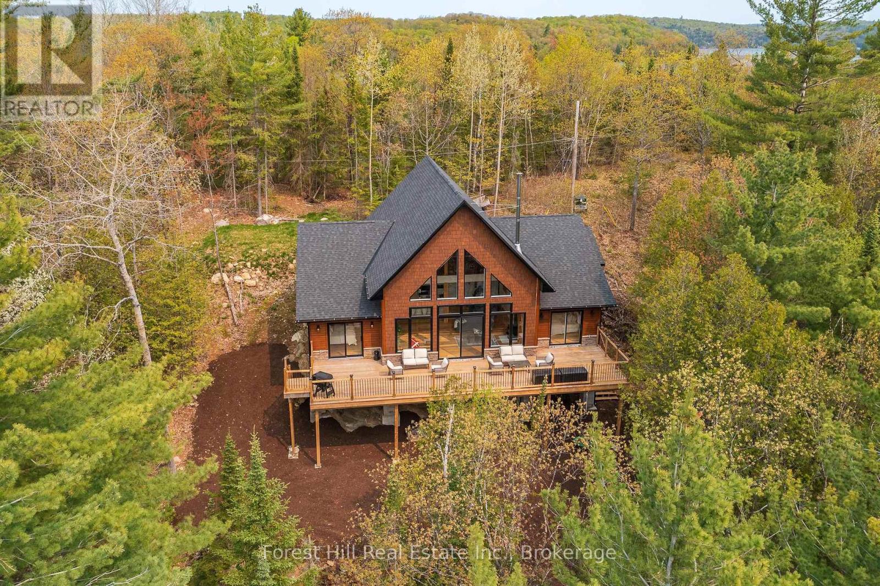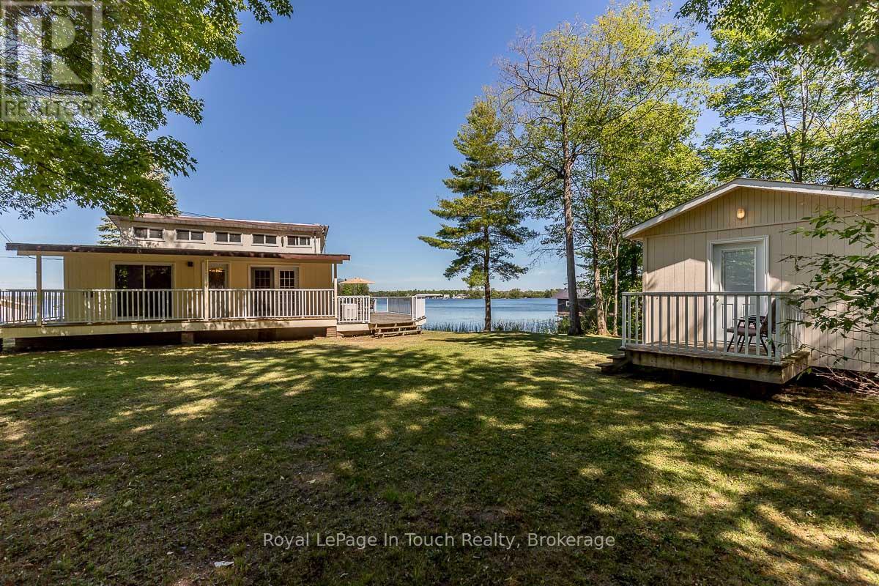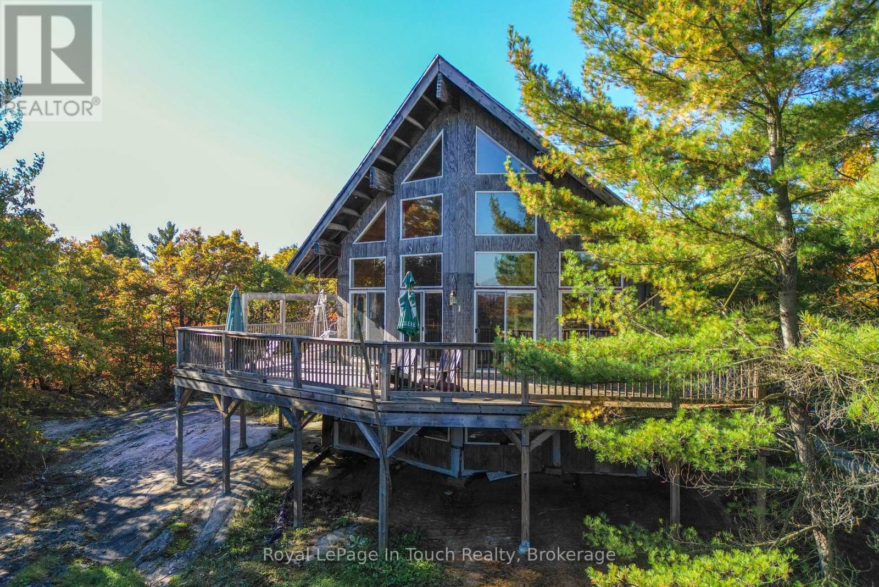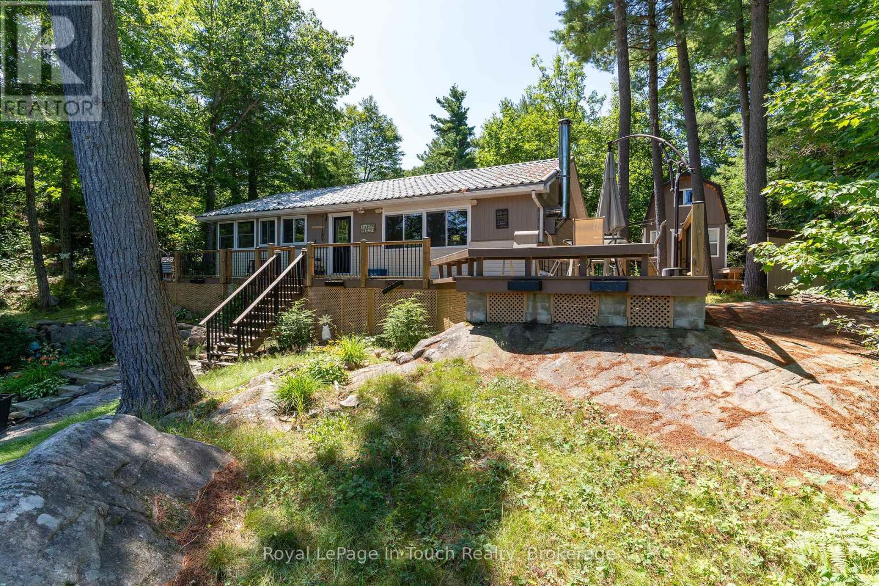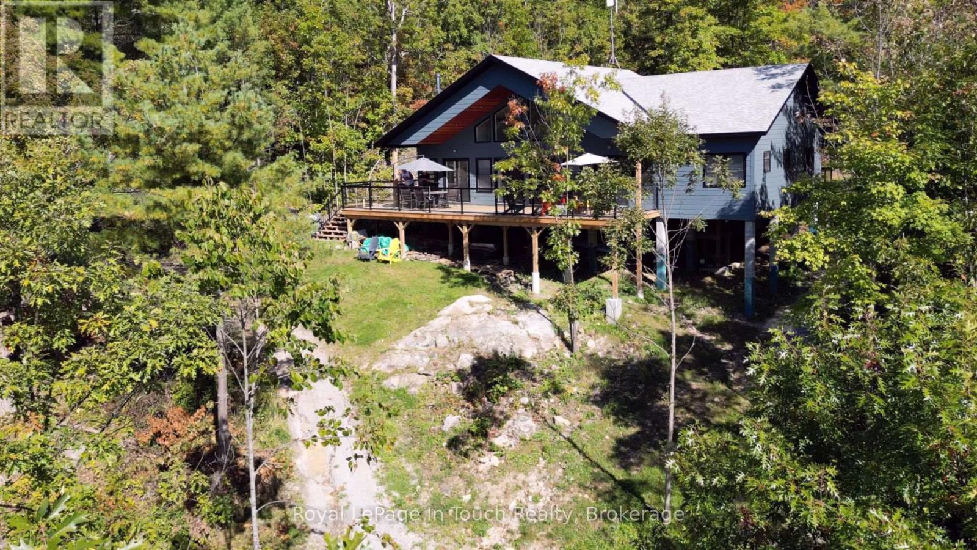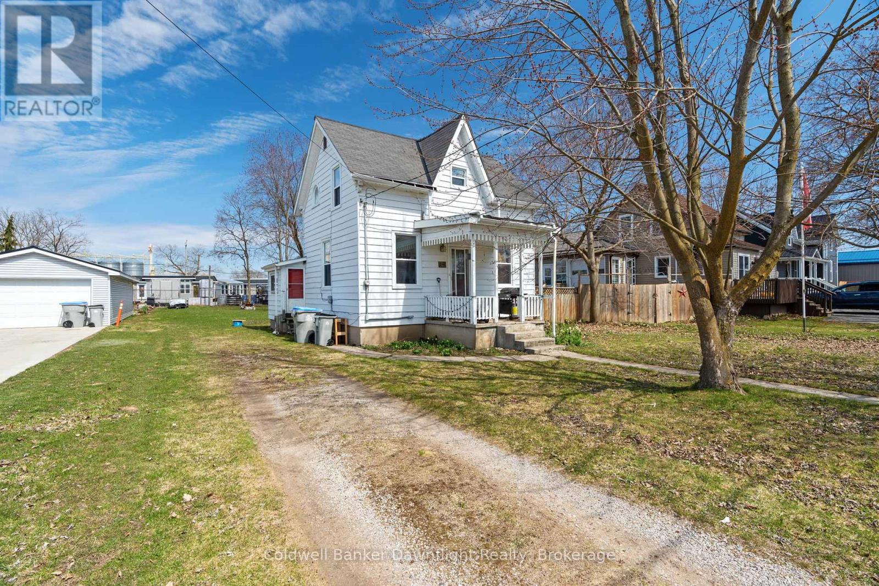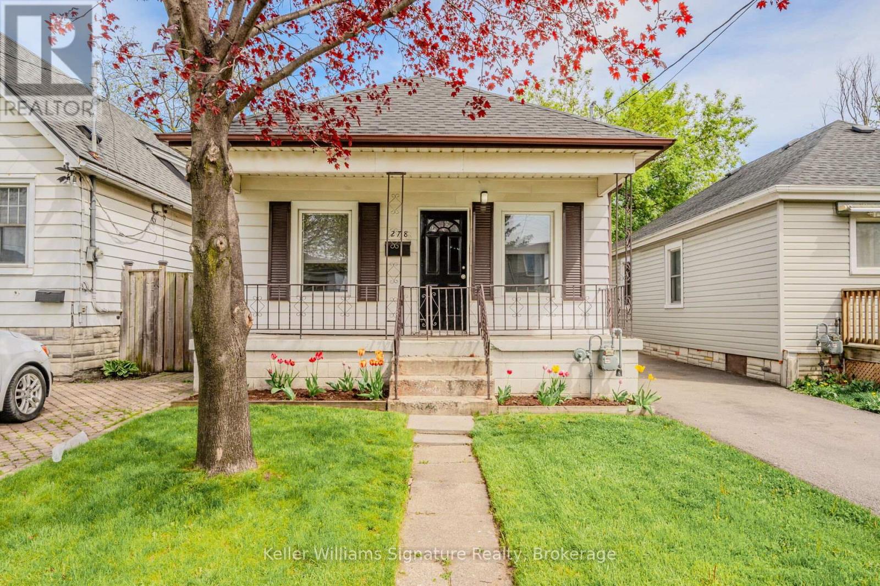12905 Kawagama-Fishpole Point
Algonquin Highlands, Ontario
Appealing boat/water access property on Haliburton's largest lake, at a fraction of mainland prices. Recentltly built, custom designed chalet in 2021! 2,572 sq ft chalet-style cottage with 4 spacious bedrooms & 3 bathrooms. The functional layout offers a large open concept kitchen/dining/livingroom with walk-outs to the front deck overlooking the lake, perfect for entertaining family and guests. Towering vaulted ceilings finished in pine and an open loft/living area for extra play, den/studio or whatever your imagination comes up with. Two of the main bedrooms are each accompanied with their own 3-piece ensuites and also have walk-out access to the lakeside deck area. All furnishings & appliances are included in the sale. Large, approved septic system installed in 2021. Smooth granite rock shoreline and a sunny south exposure. Panoramic views of this magnificent lake from this attractive property! Close proximity to 2 marinas or crown public access points. Navigable boat access into Bear & Kimball Lakes. Enjoy crown land trails nearby for snowmobiling, ATVing, hiking, cycling, etc. Both marinas are within 7 minutes to the town of Dorset (i.e. grocery store, LCBO, restaurants, church, marinas, weed shop, gas station, post office, furniture maker, health hub, fire dept, pharmacy & hardware store.) Your perched chalet & wilderness oasis awaits you, on the desirable rocky shores of Haliburton's largest lake! (id:59911)
Forest Hill Real Estate Inc.
36 Yellowhead Island
Georgian Bay, Ontario
BOAT ACCESS - Little Lake, Gloucester Pool. Situated commandingly on the Northeastern edge of Yellowhead Island, boasting panoramic water vistas, lies this fully winterized haven on 0.37 acres w/ 98ft of waterfront. Presently operating Off-The-Grid, fortified with 7,300 watts of roof-mounted Solar Panels & NO monthly bills (Hydro hookup readily available as wire is still attached to cottage, cottage was connected to Hydro pre-2012). The Cottage: Unveiling an open-concept living expanse w/ soaring vaulted ceilings, woodstove, & equipped w/ a kitchen adorned w/ Viking Professional Series Appliances. The space is further enhanced by its impeccable views & access to the wrap-around deck. Housing 3 bedrooms, a spacious 4pc bath w/ jacuzzi tub/shower combination, stackable laundry facilities, wired Generac Generator, Central Vac, meticulously Winterized w/ updated Roxul Insulation, an Alarm System, 60,000BTU Furnace & Central Air Conditioning, 3 Empire Wall Furnaces (propane), on-demand Hot Water Heater & Heated Water Line. The Guest Cabin: Enjoy seclusion in the exclusive confines of a private 19ft X 12ft Guest Cabin, complete w/ its own 3pc bathroom & bedroom w/ commanding lake vistas. Indulge in aquatic pleasures swimming off the Double Slip Boat Port or gentle descent to the sandy shoreline, making it ideal for family recreation. Embark on days of nautical adventure, from boating & swimming to fishing & water skiing, on this highly coveted, fully serviced lake, complete w/ boat launches, marinas, restaurants, spas & resorts. Positioned just one lock from Georgian Bay, the Trent Severn Waterway presents boundless possibilities, acclaimed as the premier destination for freshwater boating globally, boasting controlled water levels!! Merely 90 minutes from the GTA, & a simple one minute by boat from the closest marinas, seize the opportunity today to bask in the splendor of this remarkable cottage! (id:59911)
Royal LePage In Touch Realty
6198 Go Home Lake Shr
Georgian Bay, Ontario
*** Boat Access Only *** This exceptional 2.53-acre property, located on a private point of land on Go Home Lake, offers panoramic views to the east, south, and west with 724 feet of shoreline. The fully renovated 3-bedroom Pan-Abode home is designed for year-round living and features a WETT-certified wood stove, upgraded windows and doors, and a new heat pump and air conditioning unit. A laundry facility has been added for convenience, along with an enclosed mud porch that leads to a BBQ and smoker deck. The updated washroom, set for completion in spring 2025, adds modern comfort. The expansive deck overlooks the trees and water, creating a serene space for relaxation. The property also boasts a sandy beach, complete with a Beach Bar and beach shed for storage. Enjoy evenings around the beach fire pit, enhanced by Armour Stone landscaping, or unwind in the 8-person cedar sauna. For reliable power, the 22KW propane Generac generator with auto transfer ensures peace of mind. Recent upgrades include a new dock and a rebuilt workshop, both completed in spring 2025. With easy access to Georgian Bay via the Voyageurs Club and just a 7-minute boat ride from the marina, this property provides the perfect balance of privacy, comfort, and natural beauty. Go Home Lake offers over 50% Crown land shoreline, with countless trails and outdoor activities to explore. The adjacent property is also for sale, offering the potential for a family compound, complete with a spacious 3 bedroom, 3 bathroom log home (MLS #X11997937). (id:59911)
Sotheby's International Realty Canada
1276 Island 980
Georgian Bay, Ontario
Less than 10 minutes by boat from local marinas to this super private property on the back of Deer Island in Honey Harbour. The cottage features 2 bedrooms on the main level and a huge loft bedroom. The great room boasts soaring vaulted ceilings and an open floorplan with living/dining and kitchen. There's a woodstove in the living room which will heat the entire front part of the cottage as well as the loft with ease. Down by the water, there's a very large dry boathouse / workshop which and dock with deep water for your boat. Enjoy unlimited boating on Georgian Bay this summer. (id:59911)
Royal LePage In Touch Realty
1346 Island 980
Georgian Bay, Ontario
Less than 10 minutes by boat from several local marinas and you're at your cottage. The maintenance free cottage is a little over 1,000 square feet and features 3 bedrooms which includes 2 beds and two sets of bunks. The living room is spacious and enjoys lots of natural light and an airtight woodstove to take the chill of during cooler periods. The kitchen is designed to have lots of counterspace and has a breakfast bar next to the dining nook. You'll love the front deck with outside dining area and the second deck perched atop the bluff with elevated views out to North Bay of Honey Harbour. The sleeping cabin has two more bunk beds and a loft for lots of extra guests. The path from the cottage down to the shore is adorned with flower gardens. Down by the bay, there's a shore platform to enjoy the sun and watch the world go by and a newer steel tube dock system with lots of deep water for docking and diving. For the little swimmers, there's even a shallow sandy nook for easy entry. Just moments away, North Bay of Honey Harbour is a great spot for watersports. (id:59911)
Royal LePage In Touch Realty
8814 Georgian Bay Shore
Georgian Bay, Ontario
You're going to want to see this brand new custom built waterfront cottage that is nestled in the tree tops atop a hillside with a panoramic view of the bay. This quality 1550 square foot custom built cottage was constructed using high end finishes. Located just a few minutes up the channel from the nearest marina the property boasts 230' of shoreline and an awesome south/west view and is surrounded by Crown Land for privacy. The cottage is fully winterized and equipped for 4 season use if you like winter activities. There's even a propane generator system as a backup and the large 1,000 gallon propane tank is owned. The centrepiece of the cottage is a spacious living room with vaulted ceiling and propane fireplace overlooking the huge deck. The kitchen features quality appliances, custom cabinetry with quartz countertops and a large island with dual fuel oven with propane stove. Just off the living room there's a sunroom with wood woodstove and a walkout to the deck where plans for an outdoor shower with a cedar base are underway. There are three bedrooms and the master walks out to the front deck and features an ensuite bathroom. You're going to love the soaker tub with a view just off the master bedroom. The huge deck is adorned with glass rails and enjoys a huge overhang from the roofline. Perched atop the rock to the side of the cottage is a sleeping cabin which shares the same stunning view as the cottage. A short walk through the forest brings you to a babbling brook which is good for fishing and swimming and terminates at a small dam. Down by the shore, there is a dock equipped with a swim ladder and an excellent view of the water. (id:59911)
Royal LePage In Touch Realty
88 Richmond Street N
Bluewater, Ontario
Seize this excellent opportunity to enter the real estate market or expand your investment portfolio with this character-filled century home. Nestled in the north end of Hensall, this property offers 2+1 bedrooms and 1.5 baths, main level laundry, nicely situated on a generous lot with plenty of outdoor space. Brimming with charm, this home features key updates, including a high-efficiency gas furnace, a newly renovated 3-piece bathroom complete with a walk-in tiled shower, upgraded windows, a 200-amp electrical service, and additional thoughtful enhancements throughout. Ideal for a growing family or first-time buyers, this home is just minutes from schools, recreation center, splash pad, shopping, and more. With the spring market around the corner, now is the perfect time to make your move. (id:59911)
Coldwell Banker Dawnflight Realty
1305 - 15 Queen Street S
Hamilton, Ontario
LIVE IN THIS MODERN, 1 BEDROOM UNIT FEATURING UPGRADED CABINETS, POT LIGHTS, IN-SUITE LAUNDRY AND AMPLE CLOSET SPACE. OPEN CONCEPT LIVING WITH HIGH CEILINGS, STONE COUNTER TOPS, S/S APPLIANCES AND LOTS OF NATURAL LIGHT. EXCELLENT DOWNTOWN LOCATION (ON THE EDGE OF HESS VILLAGE)WITH GREAT ACCESS TO PUBLIC TRANSPORTATION (BUS AND GO TRAIN), SHOPPING, AND RESTAURANTS. TENANT PAYS UTILITIES. COMES WITH A LOCKER. THERE IS NO PARKING SPACE WITH THIS UNIT. 1 YEAR LEASE. AVAILABLE FOR JUNE 1ST OCCUPANCY FOR AAA TENANT. (id:59911)
Forest Hill Real Estate Inc.
278 Normanhurst Avenue
Hamilton, Ontario
Welcome to your charming retreat in the coveted Normanhurst neighbourhood! This gorgeous bungalow offers 2 spacious bedrooms, and nearly 800 square feet of renovated living space. This home has brand new tile flooring in the kitchen, freshly stained basement stairs, laminate flooring throughout and a recently updated kitchen and bathroom. Complete with an insulated, detached garage, perfect for a gym, workshop or even a separate living space! Nestled in a quiet location, you'll enjoy easy access to local amenities, parks, schools, and The Centre on Barton. With a fenced yard, large deck and hot tub, this home is your perfect haven. Don't miss this opportunity! (id:59911)
Keller Williams Signature Realty
2013 - 60 Frederick Street
Kitchener, Ontario
Welcome luxury DTK condo, the tallest tower in the city with unbeatable location in heart of downtown Kitchener with ION Rapid Transit System right outside, nearby GO Transit & Via Rail and steps from King Street East with a fantastic assortment of shopping, entertainment and dining options. The condo is on the 20th floor with spectacular views. Everything except hydro is included in the price (internet as well). One bedroom plus den (big enough for second bedroom) with 1.5 bathrooms. Underground parking and locker included as well. All appliances are brand new and stainless steel. Nice balcony, 9 ft ceilings, hardwood floorings, quartz countertops, floor-to-ceiling windows and everything new top quality. (id:59911)
Right At Home Realty
540 10th Avenue
Hanover, Ontario
Step into a realm where historic charm meets contemporary versatility at 540 10th Avenue, Hanover, Ontario. This distinguished property, constructed in 1906 as a parsonage for local church, seamlessly blends its rich heritage with modern functionality. Spanning over 3,300 square feet above grade, the residence offers an expansive layout adaptable to various lifestyles and business ventures. Presently being operated successfully as a B&B, or with C1 zoning there are many types of usages permitted including retail, personal service, professional office or wellness clinic. Perfect multi-generational living arrangements with 8 bedrooms and 2 kitchens. Enjoy the outdoors on the deck, utilize the double-car detached garage with an attached workshop, and welcome guests via the enclosed front porch, currently serving as a retail space. The sunlit deck invites morning coffees and evening reflections, while the versatile enclosed porch offers a storefront for entrepreneurial dreams. Nestled in the heart of Hanover, the property boasts lots of parking and a central location within walking distance to downtown amenities. Nearby attractions include the Hanover Civic Theater, The Giddy Goblin, and Playtime Casino Hanover, all within half a mile. Ample parking enhances accessibility for both residents and visitors. This home is more than a property; it's a canvas for your vision. Whether seeking a distinguished family residence, a dynamic business location, or a blend of both, this address adapts to your aspirations. Seize the opportunity to shape the next chapter of this home's storied legacy. Floor plans attached. (id:59911)
Town Or Country Real Estate (Halton) Ltd.
732 13th Line W
Trent Hills, Ontario
Completely renovated three bedroom cottage on 6.78 acres. New board and batten siding, new shingles, new windows. Step inside to over 2000 sq ft. of open concept living. New ductless heat and air conditioner, updated kitchen with loads of windows facing the water. All new laminate flooring, a new 3 piece and fourpiece bath. Large bedrooms and a large sunroom perfect for morning coffee, listening to the loons, trumpeter swans all on the Trent system. Come and relax on this property that is minutes to shopping, hospital, schools and all nature has to offer. (id:59911)
Ball Real Estate Inc.
