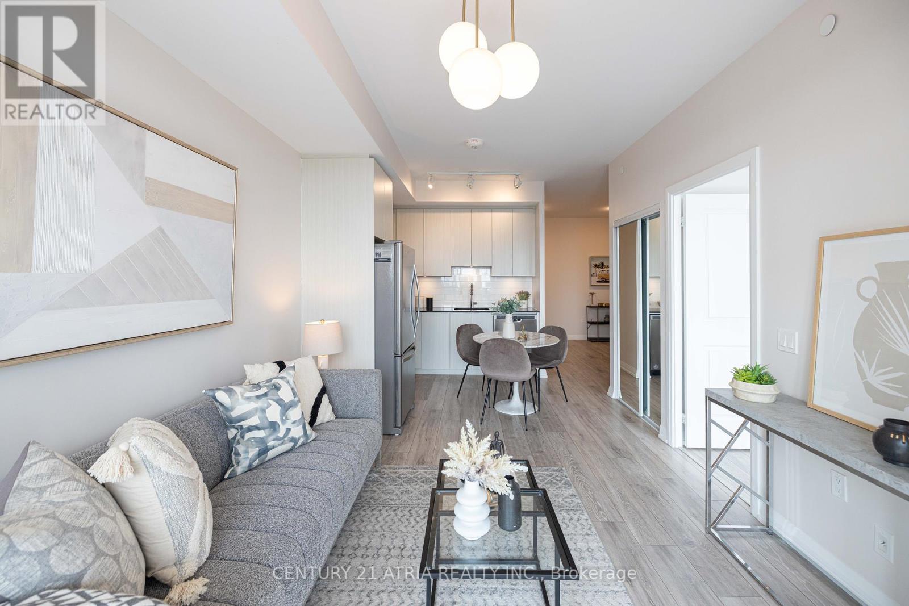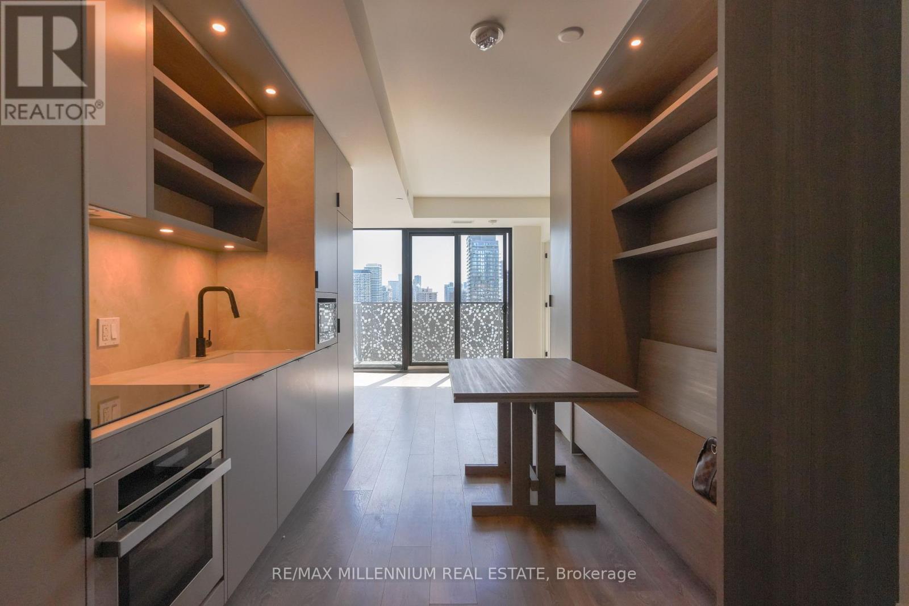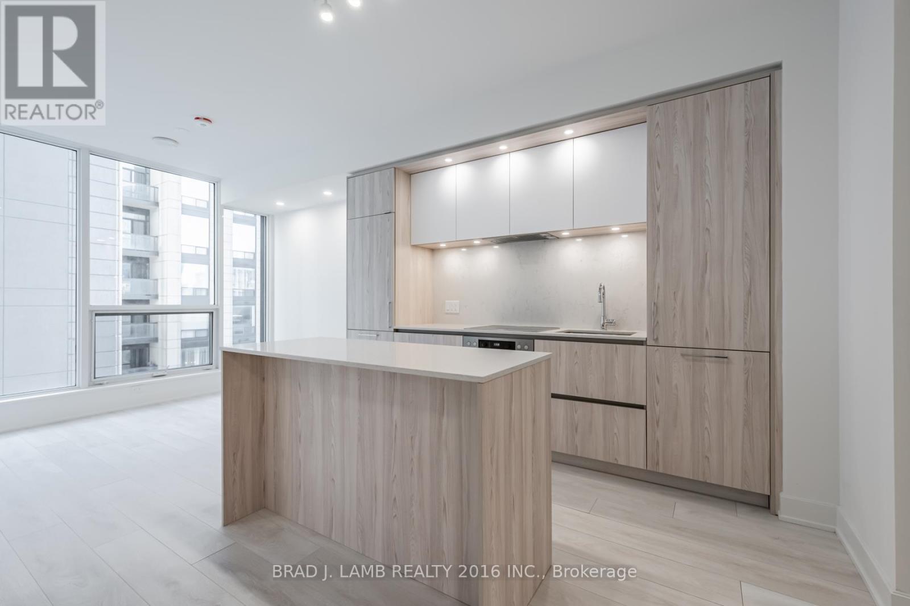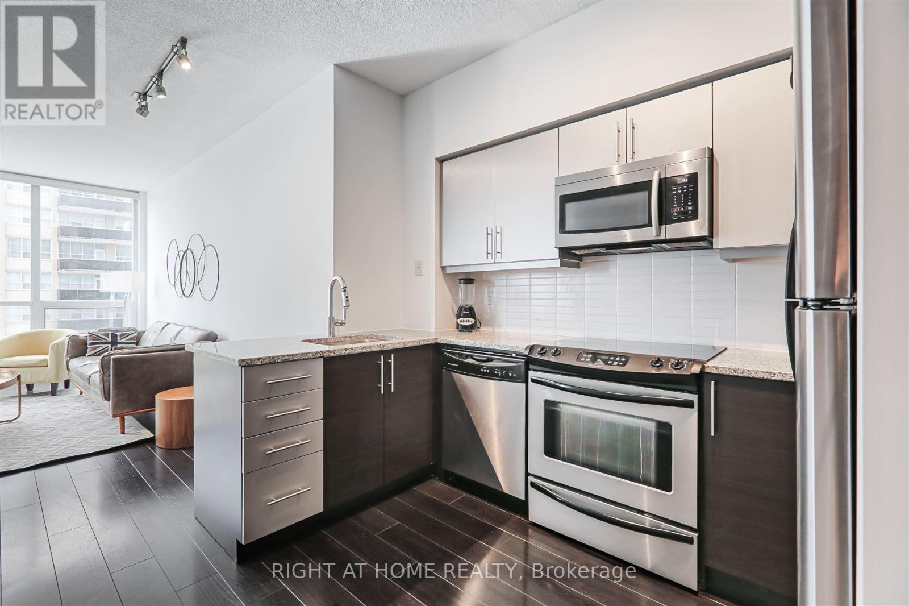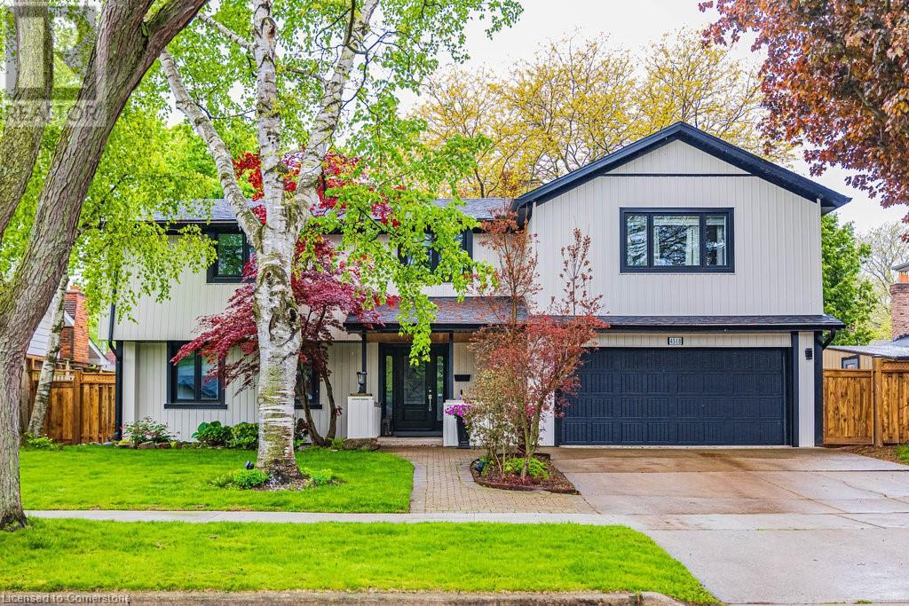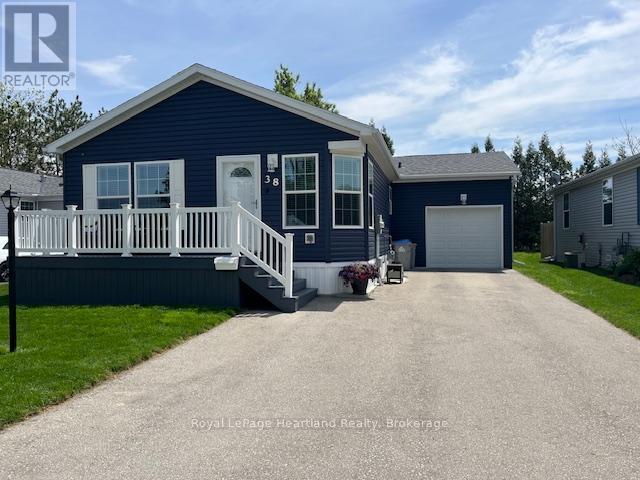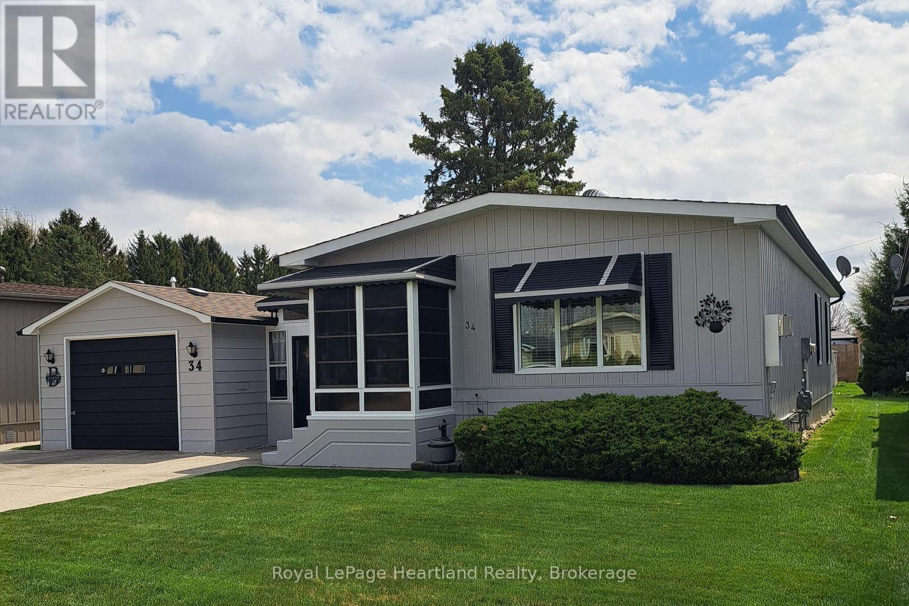120 Hazelton Avenue
Toronto, Ontario
Elegant Yorkville Residence on Prestigious Hazelton Avenue. This stunning 3 storey home, originally built in 1905, has been thoughtfully renovated to preserve its historic charm while offering modern comforts. Every detail has been carefully considered, resulting in a seamless blend of character and contemporary elegance. Situated on one of Yorkville's most sought after streets, the property features a meticulously designed garden, along with a detached 2 car garage accessible via a rear laneway. Enjoy an unparalleled lifestyle just a short stroll to Yorkville and Bloor Street's world class shopping and dining, as well as numerous cultural destinations including The Royal Ontario Museum, Gardiner Museum, Koerner Hall, and many prestigious art galleries. Also nearby are Whole Foods, Eataly, the University of Toronto, the Oscar Peterson School of Music, the York Club, and Toronto Lawn Tennis Club. Ideal for the sophisticated, active buyer seeking to live in the heart of Toronto's most vibrant and desirable neighbourhood. (id:59911)
Chestnut Park Real Estate Limited
1758 - 60 Ann O'reilly Road
Toronto, Ontario
A Tridel Built Condo & The Quality You Would Expect ** Spacious 1+Den with 1.5 Baths!! ** Absolutely Move-in Ready ** Open Kitchen With Full Sized Appliances You Normally See In A House ** Professionally Painted Just Before Listing ** Large Den Suitable For Several Layout Options ** Completely Unobstructed And Very Private East View As Seen In The Photos ** Owner Occupied Since Day 1, This Was Never An Investment Property ** Long List of Amenities Including: Concierge Service, Visitor Parking, Well Equipped Gym, Party Room & More ** Parking & Locker Included ** (id:59911)
Century 21 Atria Realty Inc.
1905 - 55 Charles Street
Toronto, Ontario
LOCATION LOCATION LOCATION !!! Experience UPSCALE living at Charles Streets most coveted address. Developed by the award-winning MOD Developments and designed by architects Alliance.The Location speaks for itself! just steps from Yonge & Yorkville, with high-end shopping, top rated dining options, and much more. This fully upgraded 2 Bed 2 bath unit features a spacious balcony, and floor to ceiling windows to capture the beautiful south facing view of the city.Building amenities include an expansive lobby, 24-hour concierge service, a parcel room, and apet spa, impressive 20,000 sq. ft. fitness facility, complete with a yoga studio, cardio and training areas, steam rooms, and change facilities. Take in the stunning views from the 55C SkyLounge, featuring 20 ft. ceilings, outdoor seating, a Zen garden, a BBQ area, and a guest suite. DO NOT MISS OUT!!! (id:59911)
RE/MAX Millennium Real Estate
1307 - 15 Mercer Street
Toronto, Ontario
Welcome to Nobu located in the heart of King W/Entertainment District! Very new Building. This modern two bed two bath unit offers open concept layout with $$$ upgrades. Kitchen Island included. Pot lights in the living room with multiple upgrades. Floor-to-ceiling windows. Steps to transit, shops, restaurants, cafes and bars...Top notch Miele Appliances. Amenities include Fitness Centre with Cycling Studio, Yoga Studio, Hot Tub, Plunge Pool, Dry Sauna, Wet Steam Room & Massage Room; Indoor and Outdoor Lounge Areas; Outdoor BBQ; Dining Areas; Dining Room with Gourmet Kitchen; Screening, Games and Conference Rooms; Pet Spa; 24/7 Concierge/Security. Book a showing today! (id:59911)
Brad J. Lamb Realty 2016 Inc.
86 Village Greenway
Toronto, Ontario
Nestled in the highly desirable and family-friendly Henry Farm neighbourhood, this stunning and spacious home is move-in ready. It is a beautiful and well maintained home which offers an ideal blend of comfort, convenience and style. The versatile ground-floor family room, with a private backyard entrance, can serve as a 4th bedroom, ideal for a live-in roommate. It boasts plenty of built-in storage, pot lights, and a large patio door allowing for copious amounts of natural sunlight. Walk out to a spectacular backyard oasis with mature trees and greenery. This picturesque setting is perfect for gardening, BBQ's and outdoor gatherings. Special features include a sun-filled living and dining area along with sizable and south-facing bedrooms. The master bedroom showcases his/her built-in expansive closets and organizers. Other features include a modern and beautiful eat-in kitchen with plenty of cabinet space, double sinks, granite countertops and newly, professionally painted solid wood cabinets and drawers (completed January 2025), two upgraded bathrooms with ceramic tile flooring and hardwood floors in the main living areas and primary bedroom. Recent updates include fresh paint throughout the home, new roof, furnace, central air conditioning, circuit breaker panel, patio door, stainless-steel dishwasher, washer and dryer, light fixtures, driveway and much more. For added security and safety, the property is equipped with three motion-sensor security cameras and carbon monoxide detectors. This gorgeous home is surrounded by scenic trails and parks, with lawn care and snow removal services for easy living. Conveniently located near all amenities such as T&T, FreshCo, Fairview mall, restaurants, a hospital, public schools, Seneca College, Don Mills Subway and Highways 401/404. Don't miss this incredible opportunity to own this exceptional and prestigious home! (id:59911)
Forest Hill Real Estate Inc.
908 - 83 Redpath Avenue
Toronto, Ontario
Stylish 1 Bedroom + Den Condo with Iconic Downtown Views | Yonge & Eglinton. Welcome to your private retreat in the sky. This quiet, cozy corner unit offers an unmatched blend of comfort, style, and location. Featuring a spacious layout, this suite is bathed in natural light with unobstructed panoramic views of downtown Toronto and the CN Tower. Step inside to soaring 9-foot ceilings and a warm, modern ambiance highlighted by a stunning rustic barn wood feature wall, a perfect blend of urban chic and cozy charm. The open-concept living space flows seamlessly, making it ideal for both relaxing and entertaining. Nestled just steps from the vibrant heart of Yonge & Eglinton, enjoy world-class shopping, restaurants, and instant access to TTC and LRT transit. Whether you're a young professional, savvy investor, or looking to downsize this suite checks every box. (id:59911)
Right At Home Realty
8 Hackney Court
Ancaster, Ontario
Stunning Family Home on Quiet Court in Ancaster Meadowlands – 5,000+ Sq Ft of Finished Living Space! This beautifully maintained home offers 3500 sq ft above grade plus 1500 sq ft of professionally finished basement space—providing ample room for family living, entertaining, and multi-generational comfort. Step inside through the grand double-door entry into a spacious, sun-filled foyer with soaring ceilings. The main level features hardwood flooring throughout the formal living room, family room, and an elegant dining room enhanced with timeless wainscotting. A bonus main floor den serves perfectly as a home office, music room, or even a guest bedroom. The spacious eat-in kitchen offers ample cabinetry, a central island, modern appliances, and direct access to the backyard. Upstairs, discover 4 generously sized bedrooms, including a luxurious primary retreat with vaulted ceilings and a unique 13’ x 11’ sitting area ideal for a nursery, workout space, or office. The spa-inspired ensuite features heated floors, a corner Jacuzzi tub, a walk-in shower, and double vanity—your private escape at the end of the day. Two of the secondary bedrooms are connected by a functional Jack & Jill bathroom. The fully finished basement is built for entertaining and extended stays, complete with a home theatre setup, second kitchen, an additional bedroom, and a full bathroom—perfect for guests or in-laws. Step outside to a private backyard oasis on a 50' x 137' lot, complete with a tiered stone patio and mature landscaping—ideal for summer BBQs and peaceful evenings. Quiet, low-traffic court location, Main floor laundry, inside garage entry & side door access, Hardwood in all main living areas, Double garage & extended driveway, close to parks, schools, shopping, and major commuter routes. This one checks all the boxes—space, style, comfort, and location. Don’t miss your chance to own this beautiful home in the Meadowlands! (id:59911)
RE/MAX Escarpment Realty Inc.
4518 Concord Place
Burlington, Ontario
Come and view this recently renovated two storey home in beautiful Shoreacres. Walking distance to Lake Ontario on a mature tree lined street. Just over 3700 square feet, above and below ground, of luxury living with 5 bedrooms, 4 1/2 bathrooms. This home was completely renovated in 2020 and a customer primary suite addition was commissions in 2024. Walk into the spacious foyer to a stunning oak staircase with glass insert. Open concept living/dining/gourmet kitchen with quartz countertops, oversized island and beautiful pendant lights. Cozy family room with gas fireplace, and walk out to the fully fenced backyard. There you will find space to play and entertain, with a large deck and low maintenance artificial turf. The basement is completely finished with a large recreation room, gym and three piece bathroom. This home has everything you could want and more! Has to be seen to truly appreciated. (id:59911)
Ipro Realty Ltd.
192 Snyder Avenue N
Elmira, Ontario
Welcome to 192 Snyder Avenue North, this elegant two-storey residence offers a blend of comfort, style, and outdoor indulgence. Boasting 3 spacious bedrooms and 2.5 baths, this thoughtfully designed home is nestled in one of Elmira’s most desirable communities, just minutes from trails and schools. Step inside a beautifully appointed open-concept main floor where natural light flows effortlessly through the expansive living space. The spacious kitchen, complete with modern finishes, including granite counter tops and ample storage, opens seamlessly to the dining and living areas—ideal for intimate gatherings or entertaining. A sleek two-piece powder room on the main level adds convenience for guests. The real showstopper awaits outside. Step through the dining area’s 8 ft sliding door onto a private backyard oasis designed for both relaxation and celebration. Unwind beneath a charming pergola in your tranquil sitting area, host unforgettable summer evenings around the BBQ, or take a refreshing dip in your own heated salt water above-ground pool—an inviting centerpiece for sun-soaked days and family fun. Upstairs, the beautifully designed second level features an additional family room that offers flexible living space for cozy movie nights, a kids’ play area, or a stylish lounge. The primary bedroom boasts a full ensuite, while two additional bedrooms and a full bath provide comfort and privacy for family or guests. The unfinished basement offers the potential to create a personalized space—whether a home gym, theater room, or stylish office. Perfectly situated near parks, local amenities, and the acclaimed Waterloo Woolwich Memorial Centre with its ice rinks, aquatic facilities, and fitness center, this home also places you at the heart of Elmira’s vibrant community spirit. Don’t miss the town’s cherished Maple Syrup Festival, a local tradition that brings the neighborhood together each year. Don’t miss your chance to call this lovely home your own! (id:59911)
Peak Realty Ltd.
1 - 52 Nelson Street W
Meaford, Ontario
Experience unique living in this stunning church loft apartment, seamlessly blending historic charm with modern amenities. This exquisite 2-bedroom, 2-bathroom home features original hardwood floors and soaring cathedral ceilings, creating a spacious and airy atmosphere. The open concept kitchen has been tastefully updated with contemporary finishes and appliances, making it perfect for both everyday living and entertaining. Enjoy the convenience of an in-unit laundry and ample storage space, including a dedicated storage shed. Step outside to your private patio, perfect for relaxing or hosting gatherings. Located steps to the Meaford downtown core and Georgian Bay beaches! Additional highlights include air conditioning, ensuring year-round comfort, and a designated parking spot for your convenience. Don't miss out on the opportunity to call this unique and charming loft apartment your home! (id:59911)
Royal LePage Locations North
38 Bond Street
Strathroy-Caradoc, Ontario
Welcome to Twin Elm Estates in the beautiful town of Strathroy. You are 20 minutes down the road from London in a town that offers all major conveniences - shopping, hospital, golf courses. When you live in Twin Elm you are walking distance to shopping. Twin Elm is a premiere Parkbridge Adult Lifestyle Community offering a very active Clubhouse for a variety of activities to suit everyone's tastes. This home reaches out to you as you enter the Community. Beautiful navy siding with white accents. Great lot - home offers clear view to the front and treed backyard. Front porch for that morning coffee and backyard patio with gazebo to just sit back and relax. Open concept interior with large windows. Kitchen features island and opens to separate dining area. Updates to the home include new vinyl siding, all new light fixtures throughout, all new flooring in main living areas, new laundry counter, washer and upper cabinets in laundry room, newer microrange (slim line), newer cabinets and high toilets in bathroom. Garage features added storage racks. This home shows like a model home and feels comfortable and cozy as you walk through. Land Lease is assumable at $698.57/month, Taxes at $201.60/month. (id:59911)
Royal LePage Heartland Realty
34 Miller Street
Strathroy-Caradoc, Ontario
Welcome to Twin Elm Estates in the beautiful town of Strathroy. 20 minutes to London, close to all shopping and an excellent hospital are but a few of the great attributes of living in Strathroy. Twin Elm is a premiere Adult Lifestyle Community offering an active Clubhouse where you can participate as much or as little as you choose. This home has great curb side appeal! It was freshly painted in 2024. New Washer in May 2025 and brand new Furnace and Central Air. Galley Kitchen with granite countertops, separate dining room and cozy living room with gas fireplace. There is a quaint 3 season sunroom on the front of the home. 2 bedrooms and 2 bathrooms and a separate laundry room complete the space. Covered breezeway from home to separate attached garage. Storage shed features hydro and skylight. Backyard offers a private patio area with lots of mature trees. Move in to this home and enjoy! Qualified Purchasers can assume the Land Lease for $680.96/month! Property Taxes are $102.11/month. (id:59911)
Royal LePage Heartland Realty

